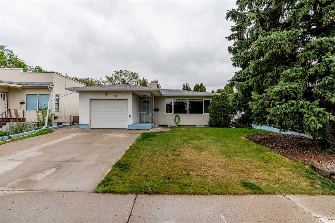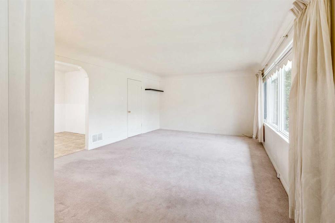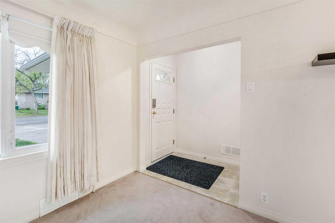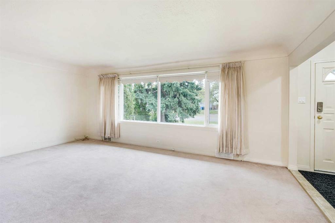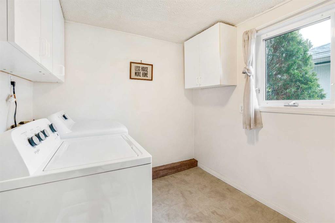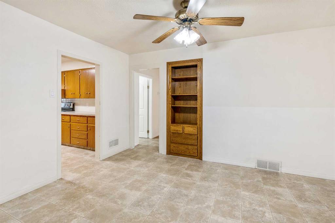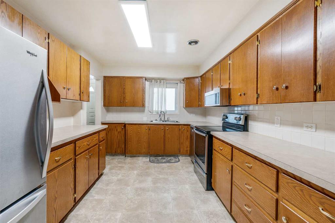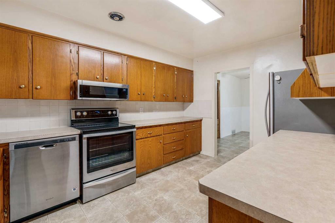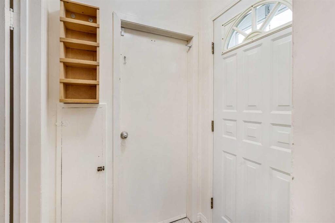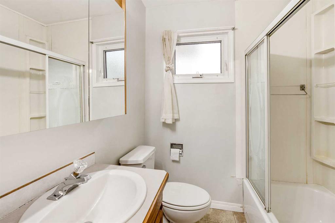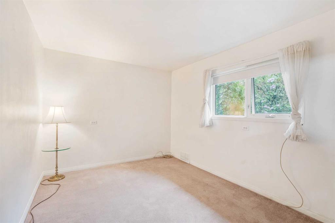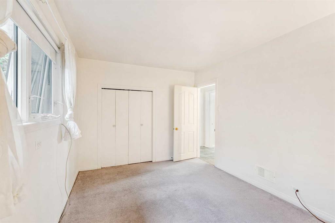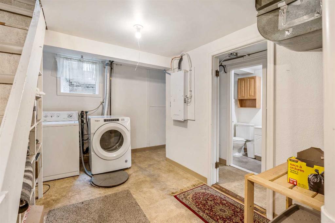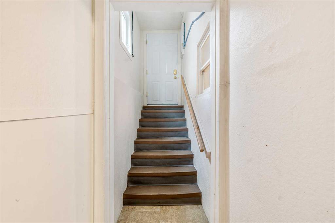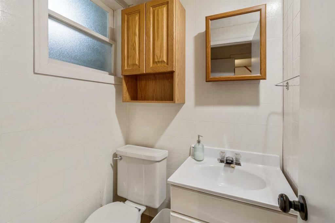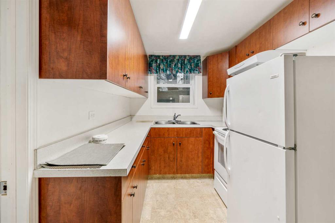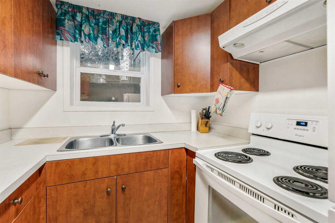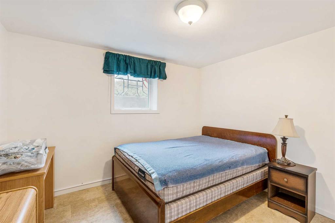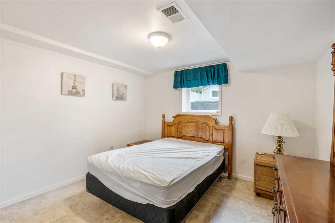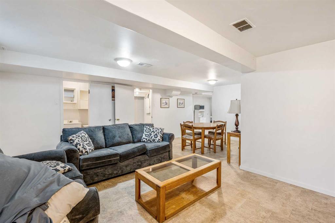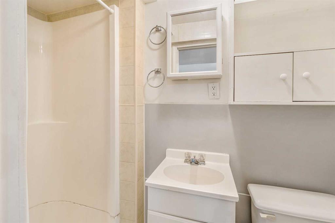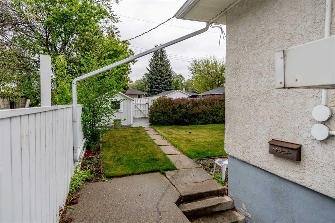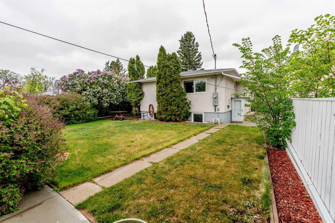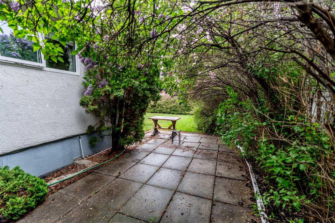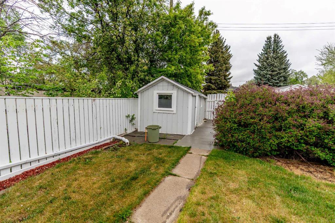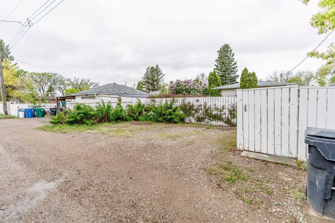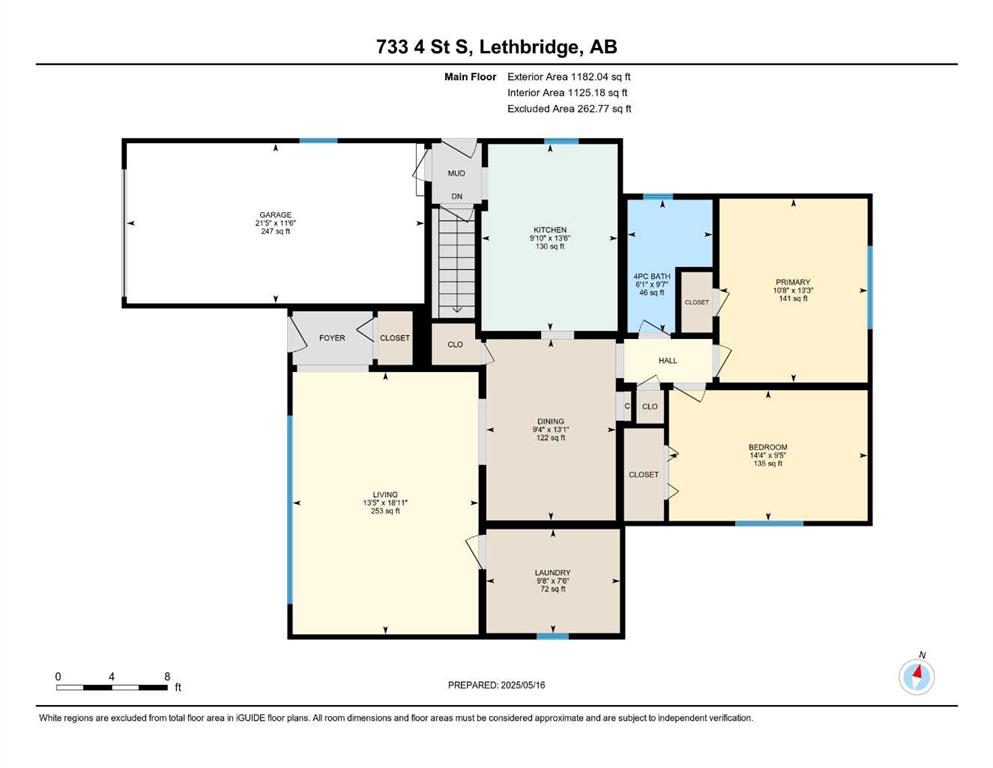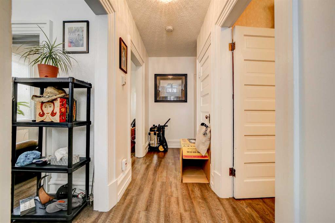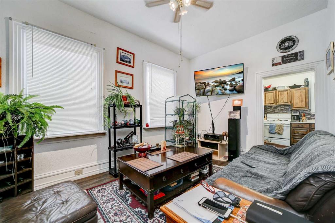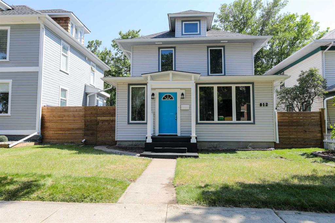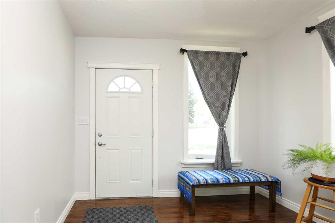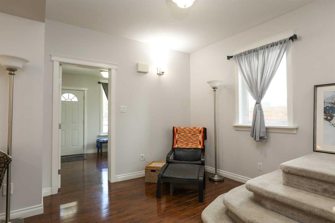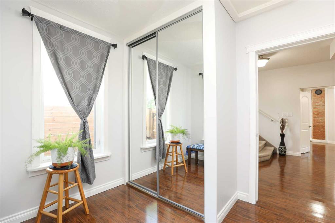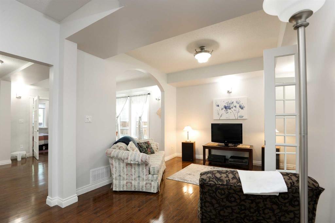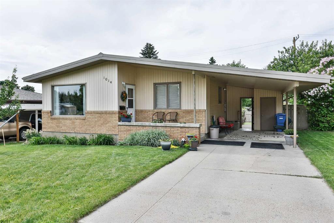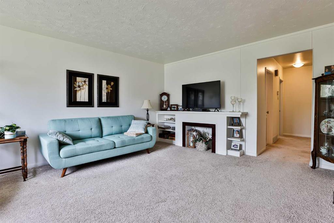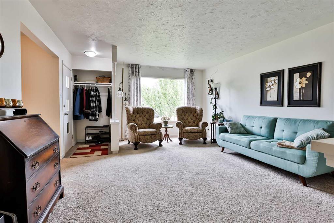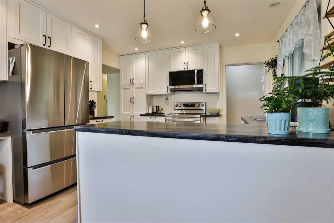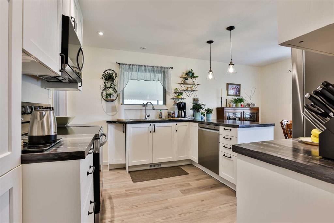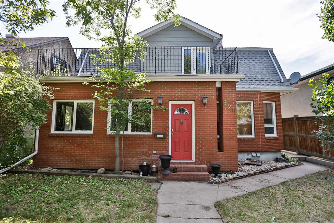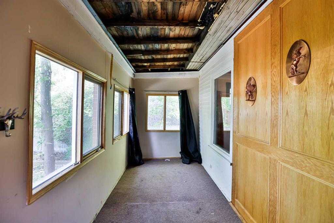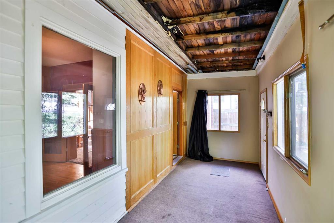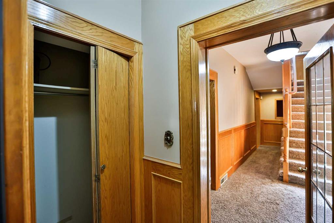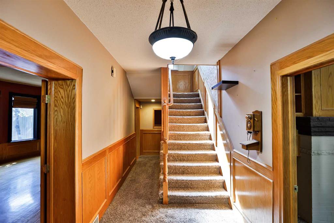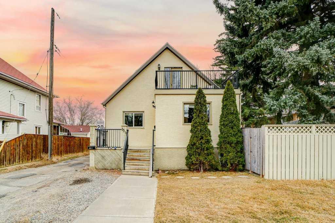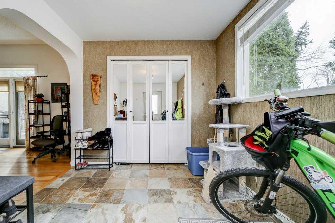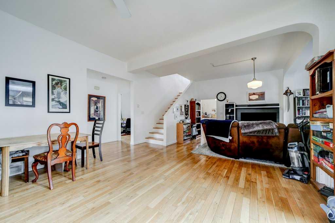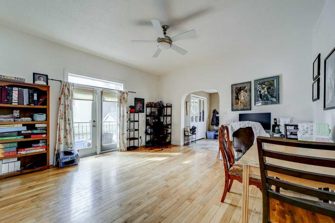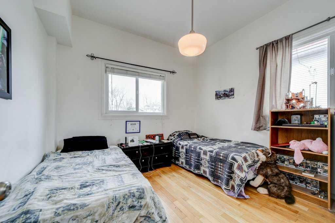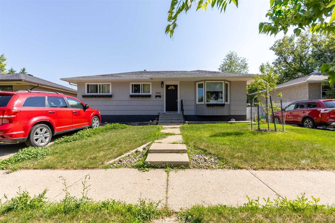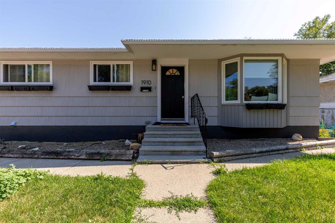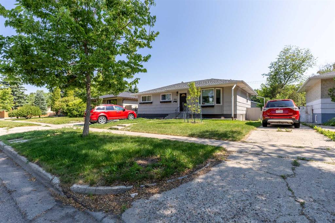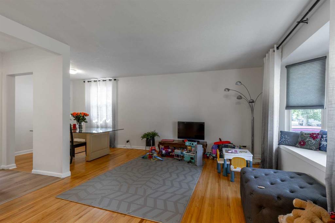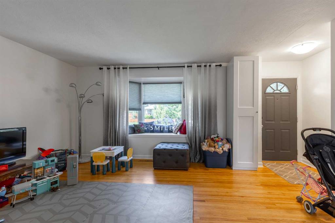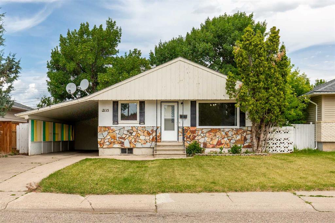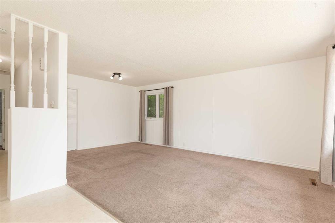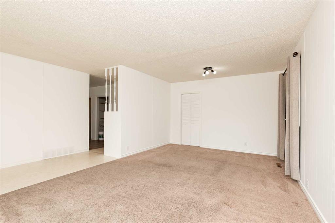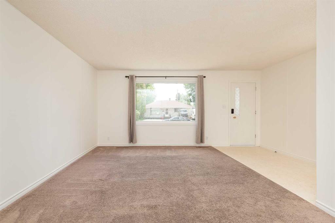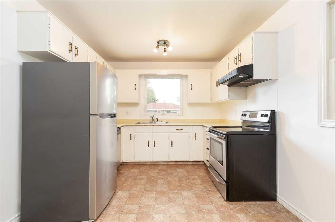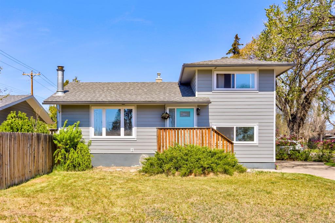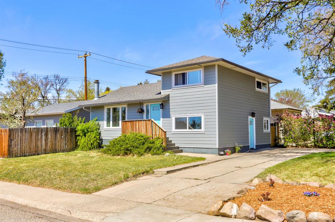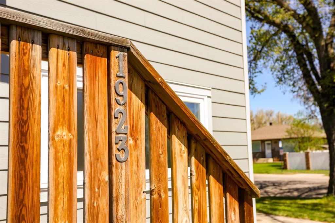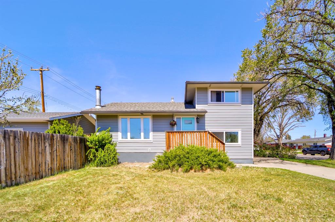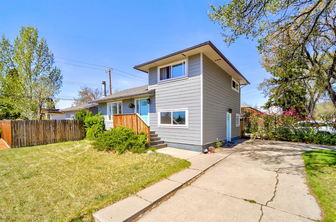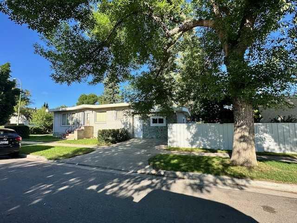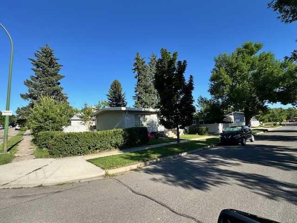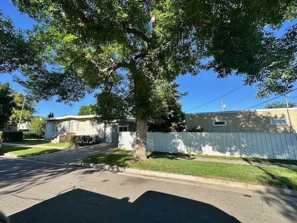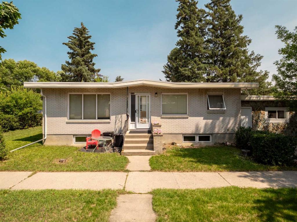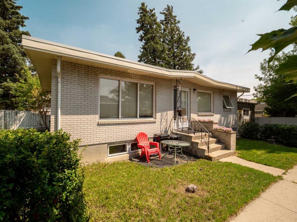733 4 Street S
Lethbridge T1J 2A7
MLS® Number: A2221717
$ 479,000
4
BEDROOMS
2 + 2
BATHROOMS
1,182
SQUARE FEET
1950
YEAR BUILT
Legal Suite. Prime Southside Location. Incredible Opportunity. Welcome to a rare and exceptional opportunity to own a "legally suited bungalow" in one of Lethbridge’s most desirable Southside neighborhoods. This meticulously maintained home has seen numerous upgrades over the past few years — including a high-efficiency furnace, triple-pane windows, and R20 attic insulation, asphalt roof, HW Tank, Fire Supression System & fresh exterior paint. Offering nearly 1,200 sq. ft. of main-floor living space plus 1043 sq. ft. in the lower suite, this home is ideal for homeowners and investors alike. The lower-level suite includes two full bathrooms (one for each bedroom) plus a half bath, with minimal tenant turnover in the past decade. All furnishings in the suite are included, adding instant value and turnkey appeal. Additional highlights: - Legal secondary suite - approved and up to code. - Single attached garage. - Located just one block off Scenic Drive—minutes to the college, university, and downtown. - Steps from a park and playground. Call your favourite REALTOR® to set up a showing.
| COMMUNITY | London Road |
| PROPERTY TYPE | Detached |
| BUILDING TYPE | House |
| STYLE | Bungalow |
| YEAR BUILT | 1950 |
| SQUARE FOOTAGE | 1,182 |
| BEDROOMS | 4 |
| BATHROOMS | 4.00 |
| BASEMENT | Separate/Exterior Entry, Finished, Full, Suite, Walk-Up To Grade |
| AMENITIES | |
| APPLIANCES | Dishwasher, Freezer, Microwave, Microwave Hood Fan, Refrigerator, Stove(s), Washer/Dryer, Window Coverings |
| COOLING | None |
| FIREPLACE | N/A |
| FLOORING | Carpet, Linoleum |
| HEATING | Forced Air |
| LAUNDRY | In Basement, Main Level |
| LOT FEATURES | Back Lane, Back Yard, Front Yard, Lawn, Level, Many Trees |
| PARKING | Alley Access, Driveway, Front Drive, Garage Faces Front, Off Street, Single Garage Attached, Stall, Unpaved |
| RESTRICTIONS | None Known |
| ROOF | Asphalt Shingle |
| TITLE | Fee Simple |
| BROKER | SUTTON GROUP - LETHBRIDGE |
| ROOMS | DIMENSIONS (m) | LEVEL |
|---|---|---|
| 1pc Bathroom | 2`8" x 3`11" | Basement |
| 2pc Bathroom | 4`4" x 4`1" | Basement |
| 3pc Bathroom | 3`1" x 7`6" | Basement |
| Bedroom | 10`10" x 11`2" | Basement |
| Bedroom | 10`5" x 10`11" | Basement |
| Kitchen | 13`9" x 6`10" | Basement |
| Laundry | 7`0" x 12`6" | Basement |
| Game Room | 18`6" x 21`3" | Basement |
| Furnace/Utility Room | 8`1" x 11`4" | Basement |
| Laundry | 7`6" x 9`8" | Basement |
| 4pc Bathroom | 9`7" x 6`1" | Main |
| Bedroom | 9`5" x 14`4" | Main |
| Dining Room | 13`1" x 9`4" | Main |
| Kitchen | 13`6" x 9`10" | Main |
| Bedroom - Primary | 13`3" x 10`8" | Main |

