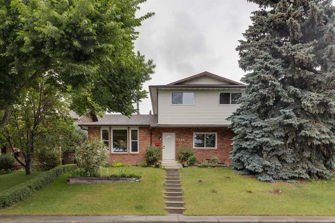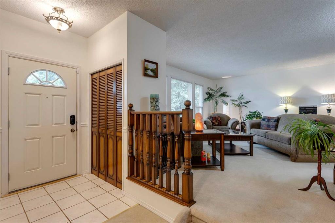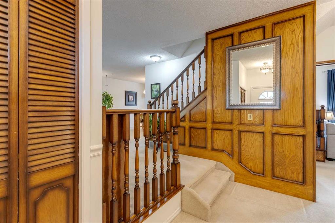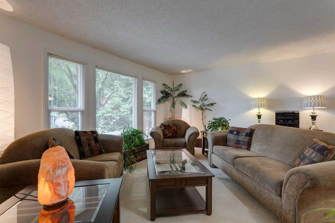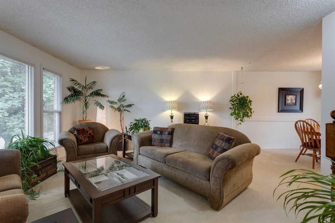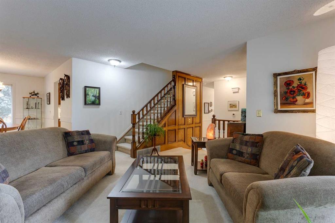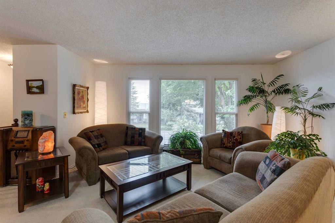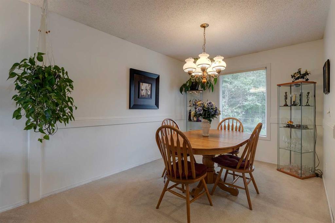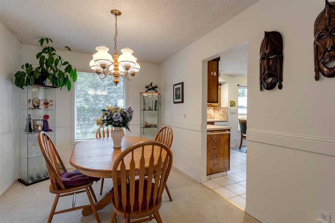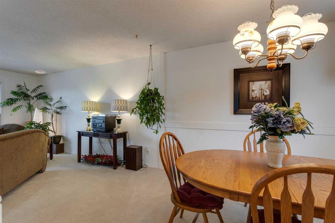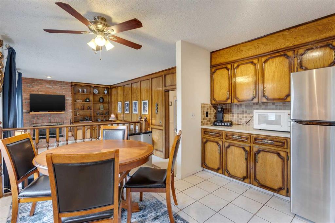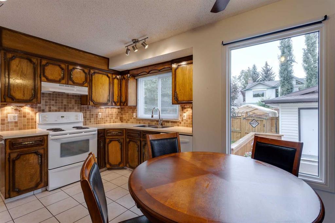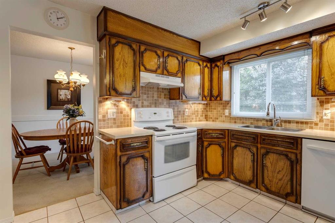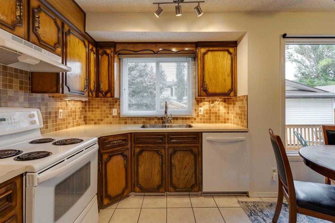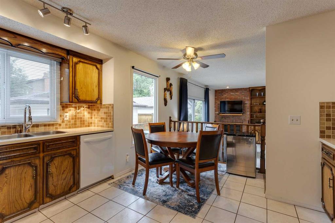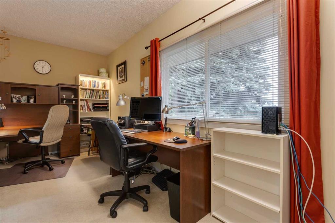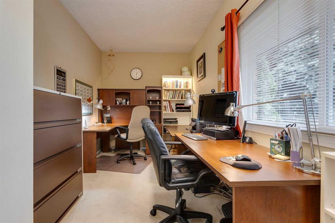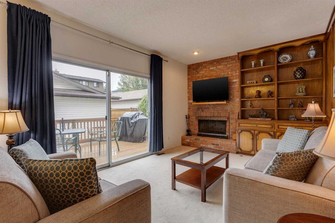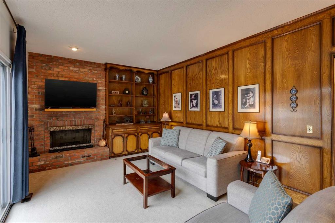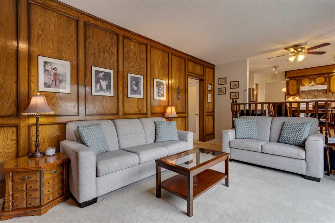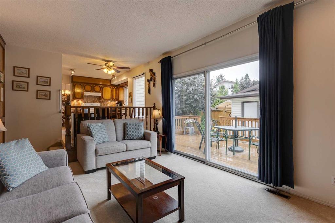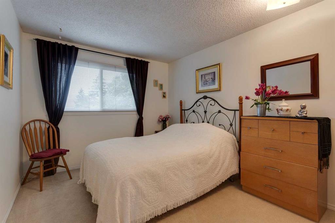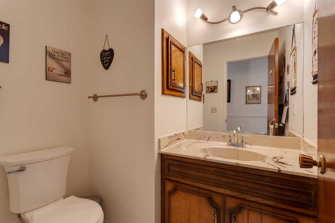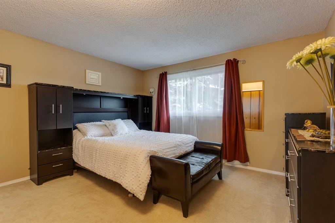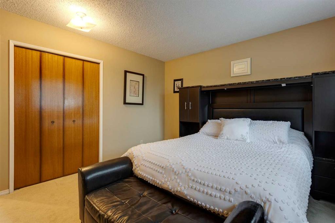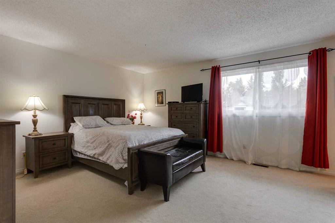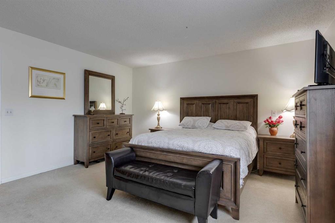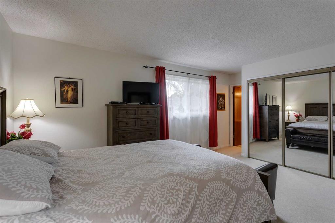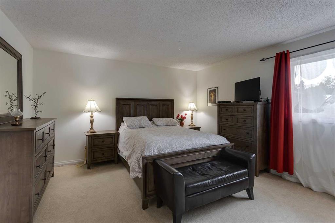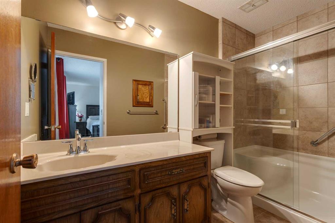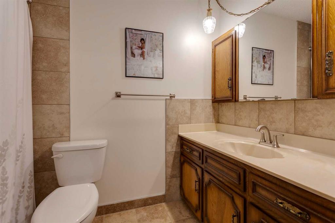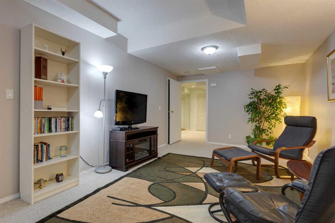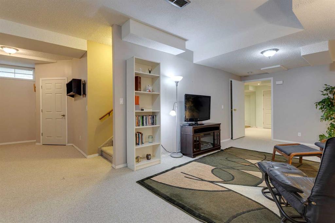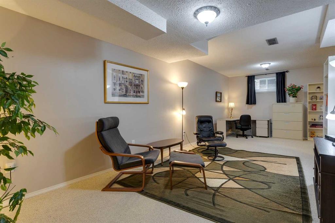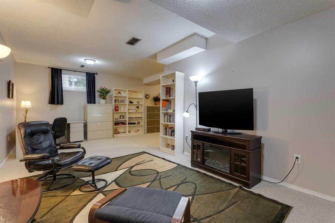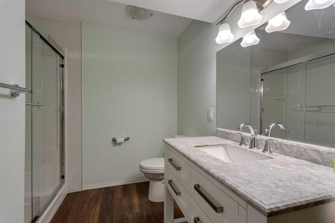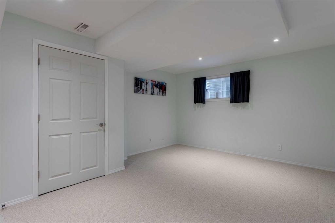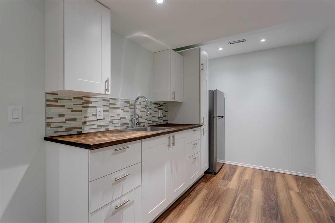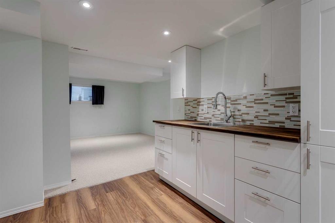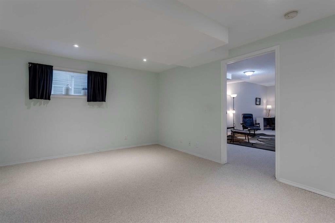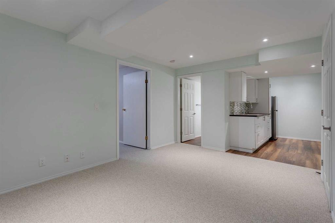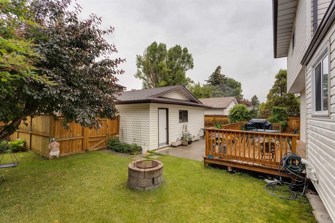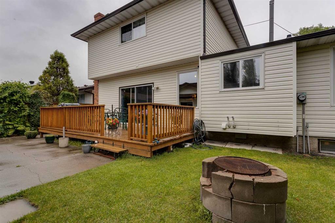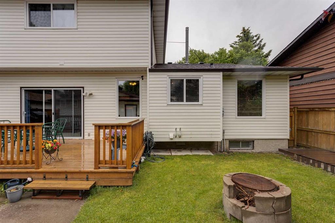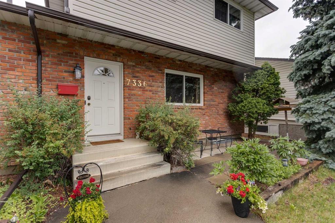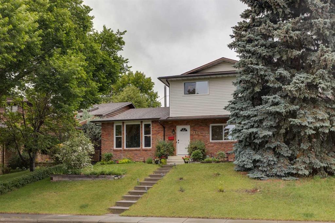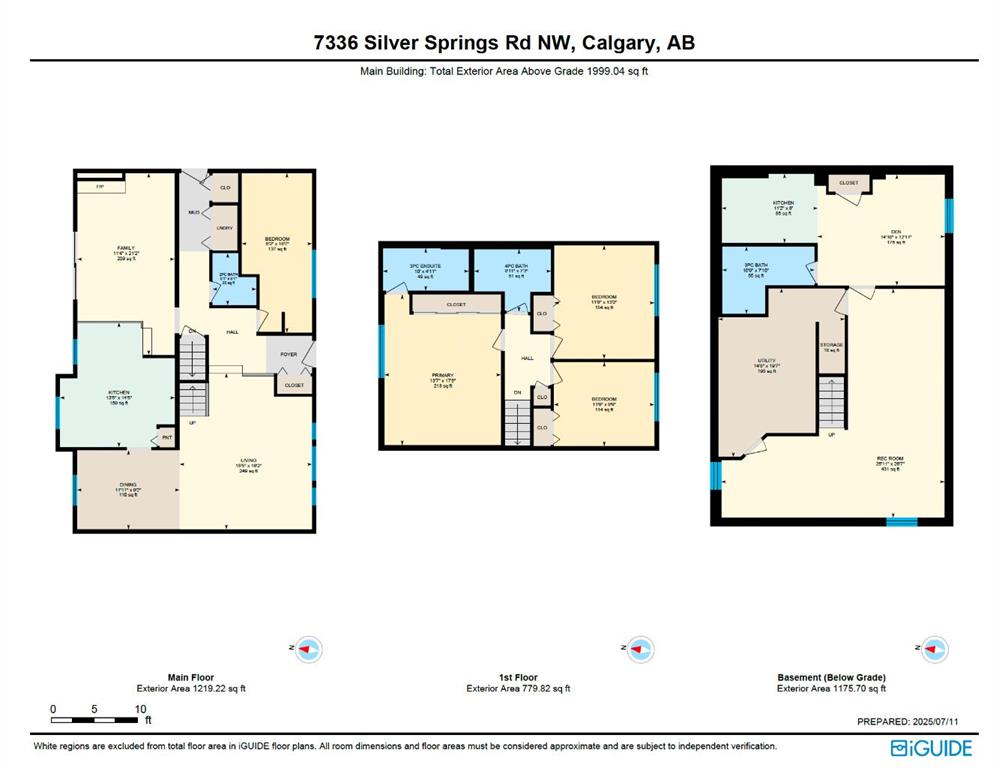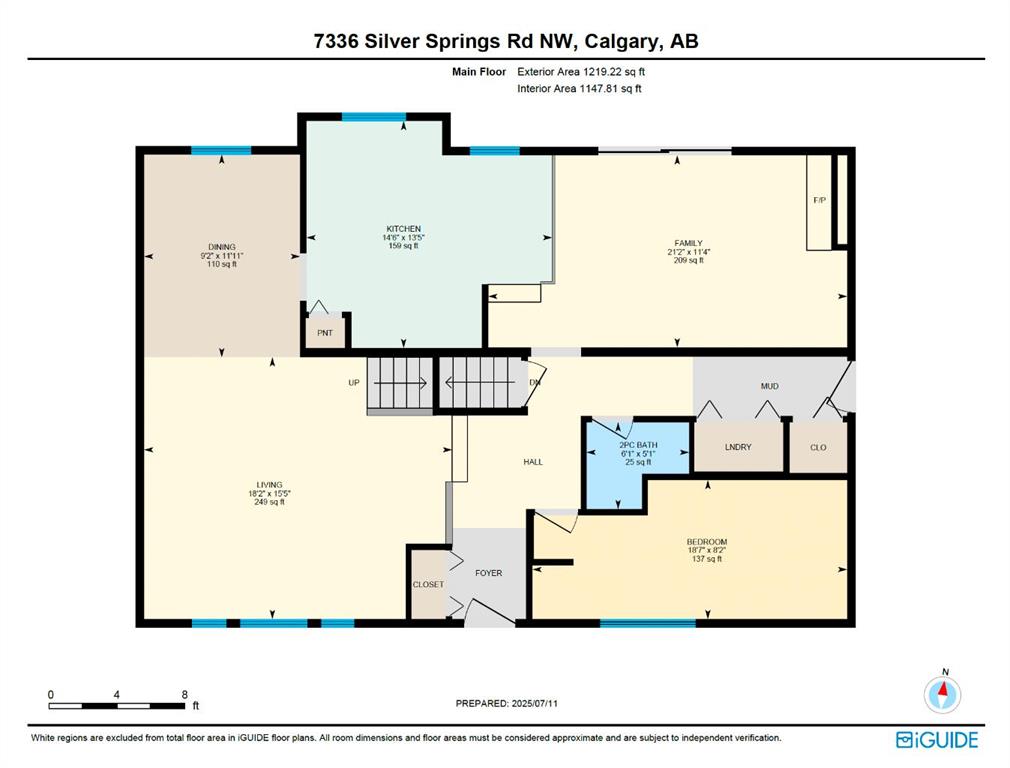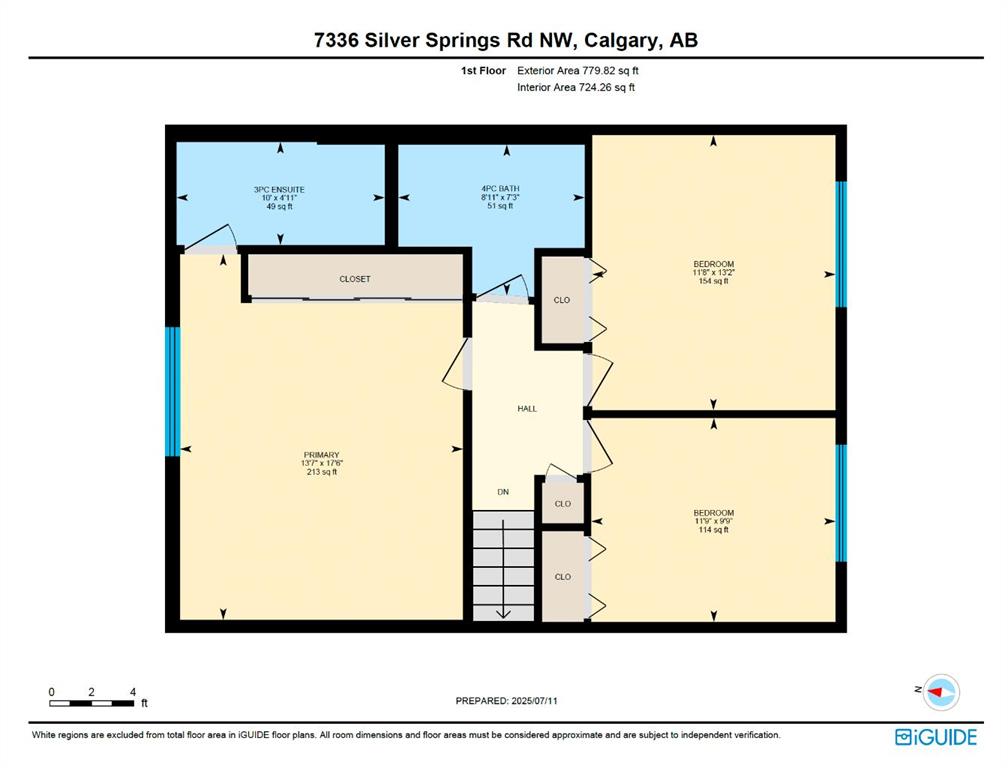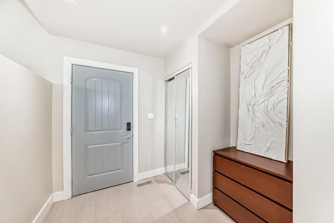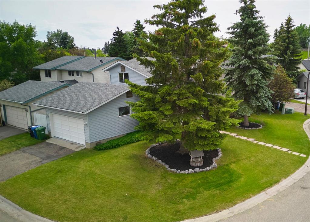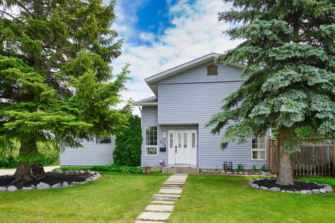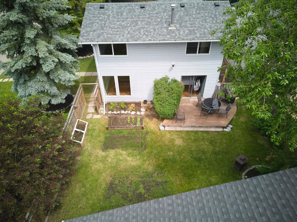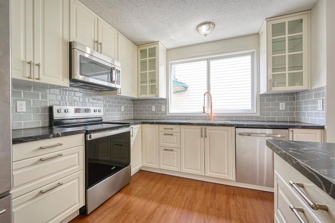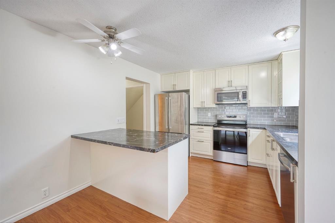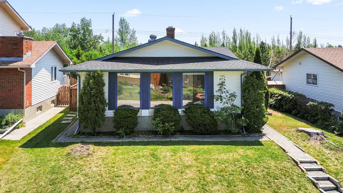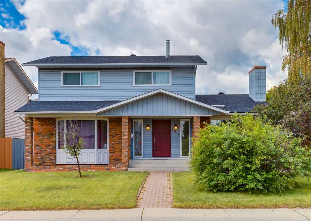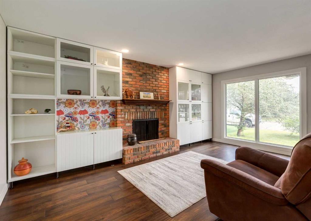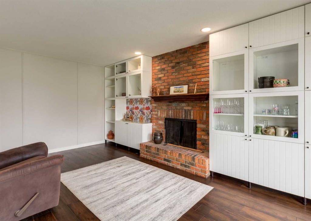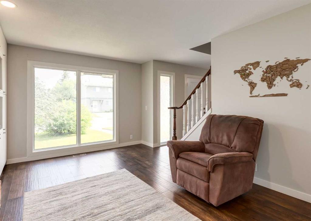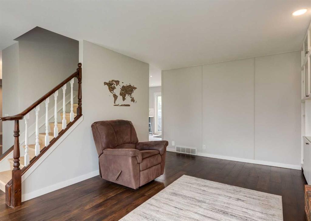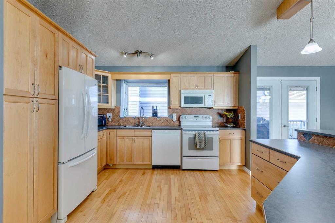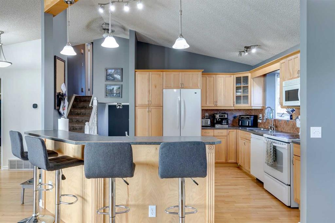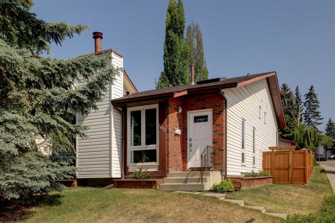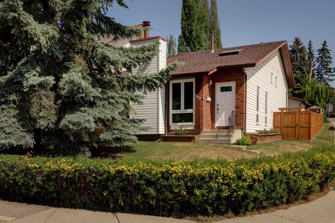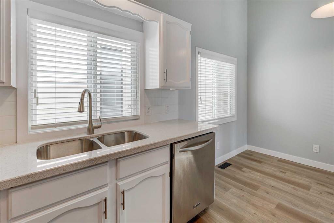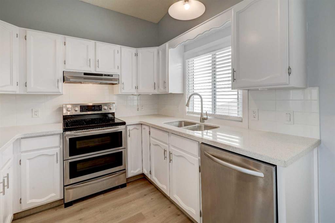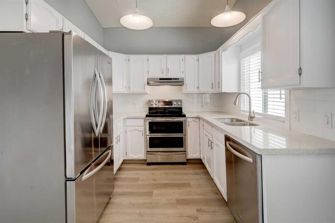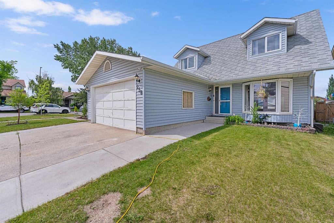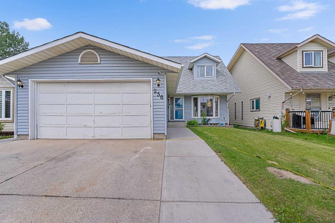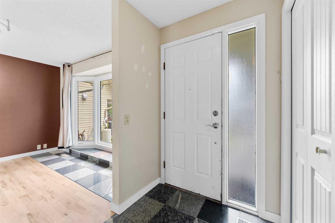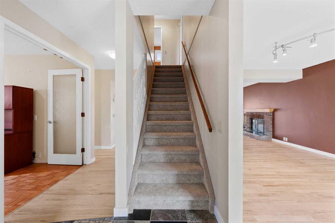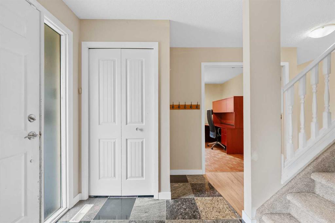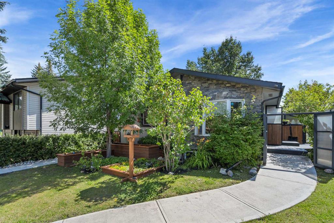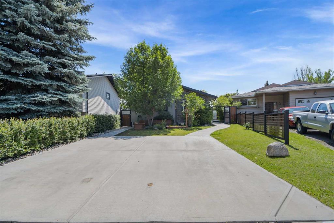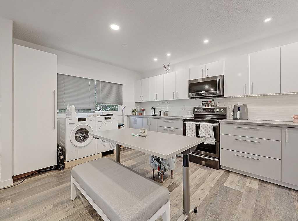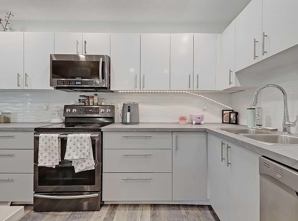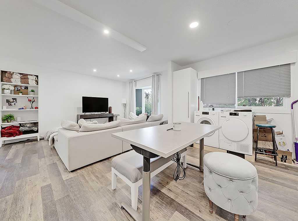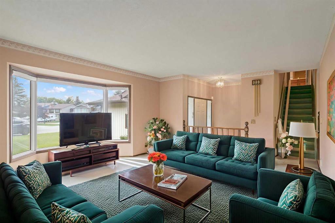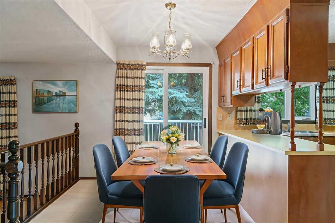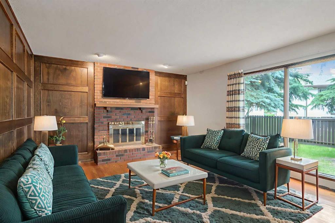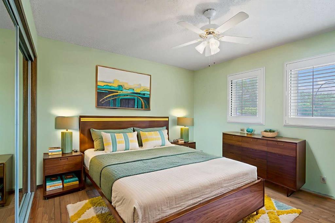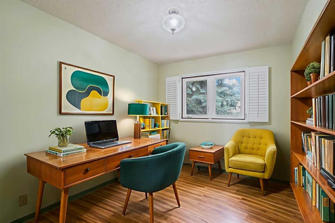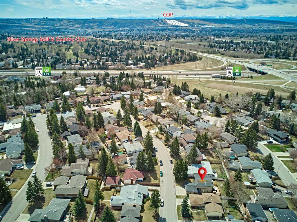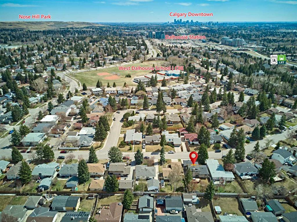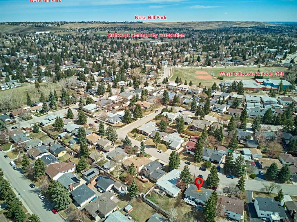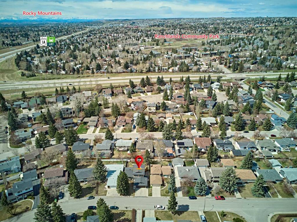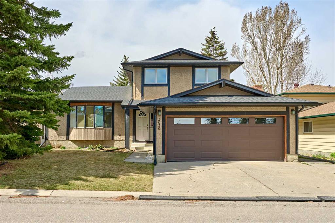7336 Silver Springs Road NW
Calgary T3B 3X1
MLS® Number: A2238312
$ 749,900
4
BEDROOMS
3 + 1
BATHROOMS
1979
YEAR BUILT
Welcome to Silver Springs! This spot is a gem—tucked into one of the quietest parts of the neighbourhood, with everything you need just minutes away. There’s over 3,000 square feet of living space here, with big, bright rooms and a layout that just makes sense. The main floor has everything—kitchen, dining, living, family room, plus an office or extra bedroom, depending on what you need. The front living room faces south, so you’re getting sunshine all day through those large windows. There’s even a wood-burning fireplace for cozy nights in. The bedrooms are big, and the primary suite comes with its own walk-in shower. Downstairs, there’s a large mother-in-law living area—great for extended family or guests. Outside, the backyard is fantastic. Landscaped, private, and set up for relaxing or entertaining, with a huge deck and a detached oversized double garage (plus extra parking beside it and even space through the oversized gate if needed). Updates? Lots of them. An updated furnace and water heater (less than a year old), new gutters, updated bathrooms, and newer windows and roof. You’re walking distance to schools—including French Immersion—close to transit, the LRT, Crowfoot Centre, the Calgary Farmer’s Market, and just a short drive to the University, Foothills Hospital, Bowness Park, and the river pathways. And if you’re headed out of town, Stoney, Crowchild, Hwy 1 and 1A are all right there. If you’re looking for a well-cared-for home in a great community, with tons of space and a great yard—this is one to see. For more information and photos, click the links below!
| COMMUNITY | Silver Springs |
| PROPERTY TYPE | Detached |
| BUILDING TYPE | House |
| STYLE | 3 Level Split |
| YEAR BUILT | 1979 |
| SQUARE FOOTAGE | 1,999 |
| BEDROOMS | 4 |
| BATHROOMS | 4.00 |
| BASEMENT | Finished, Full |
| AMENITIES | |
| APPLIANCES | Dishwasher, Dryer, Electric Oven, Garage Control(s), Range Hood, Refrigerator, Washer, Water Softener |
| COOLING | None |
| FIREPLACE | Wood Burning |
| FLOORING | Carpet, Tile |
| HEATING | Central, High Efficiency, Forced Air |
| LAUNDRY | Main Level |
| LOT FEATURES | Back Lane, Back Yard, Few Trees, Garden, Lawn |
| PARKING | Additional Parking, Alley Access, Double Garage Detached, Garage Door Opener |
| RESTRICTIONS | None Known |
| ROOF | Asphalt Shingle |
| TITLE | Fee Simple |
| BROKER | eXp Realty |
| ROOMS | DIMENSIONS (m) | LEVEL |
|---|---|---|
| 3pc Bathroom | 10`9" x 7`10" | Basement |
| Den | 14`10" x 12`11" | Basement |
| Kitchenette | 11`2" x 8`0" | Basement |
| Game Room | 25`11" x 26`7" | Basement |
| Storage | 18`0" x 18`0" | Basement |
| Furnace/Utility Room | 14`8" x 19`7" | Basement |
| 2pc Bathroom | 5`1" x 6`1" | Main |
| Dining Room | 11`11" x 9`2" | Main |
| Family Room | 11`4" x 21`2" | Main |
| Kitchen | 13`5" x 14`6" | Main |
| Living Room | 15`5" x 18`2" | Main |
| Bedroom | 8`2" x 18`7" | Main |
| 3pc Ensuite bath | 10`0" x 4`11" | Second |
| 4pc Bathroom | 8`11" x 7`3" | Second |
| Bedroom | 11`8" x 13`2" | Second |
| Bedroom | 11`9" x 9`9" | Second |
| Bedroom - Primary | 13`7" x 17`6" | Second |

