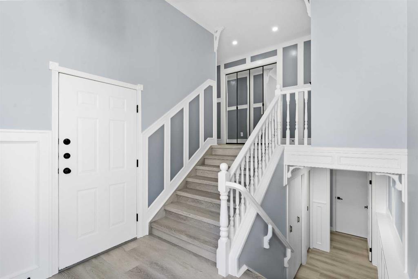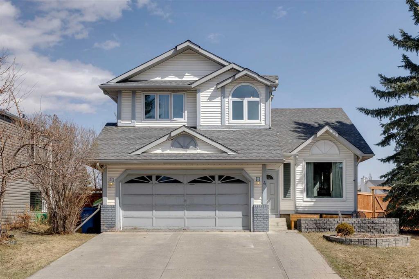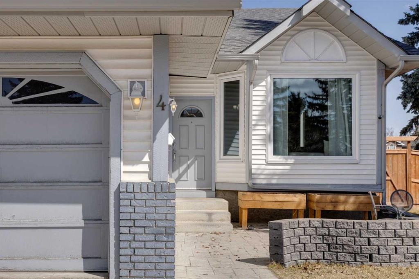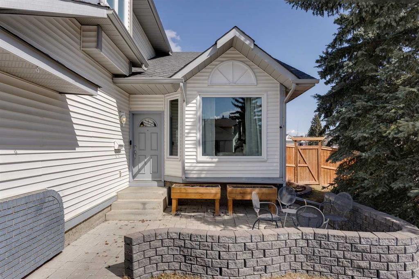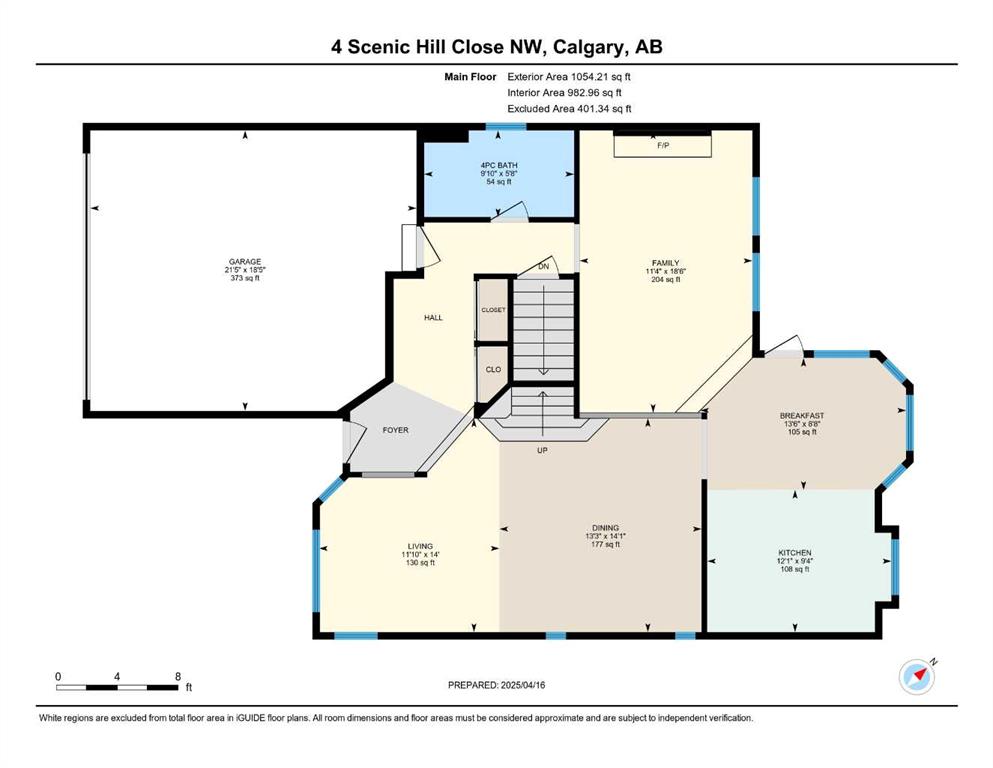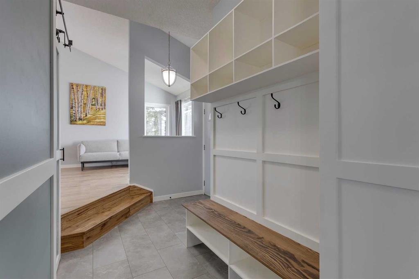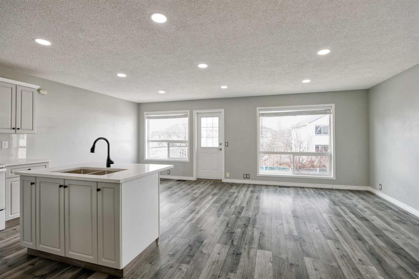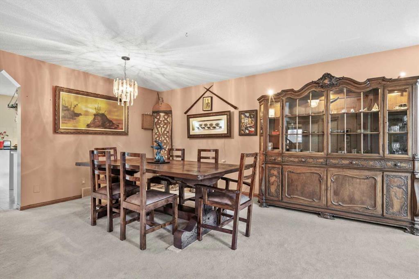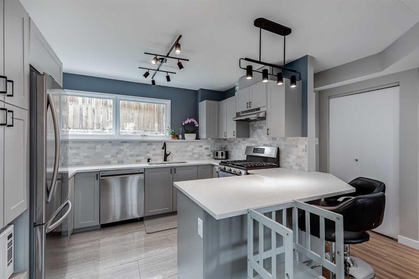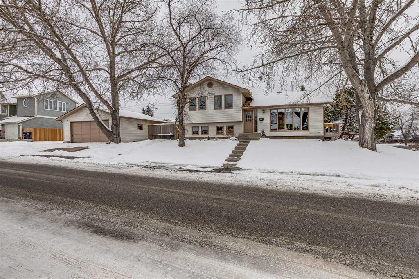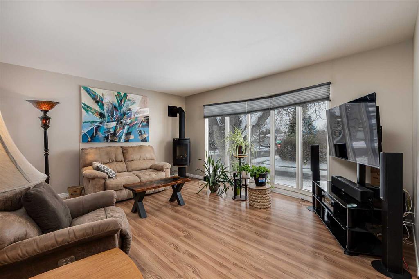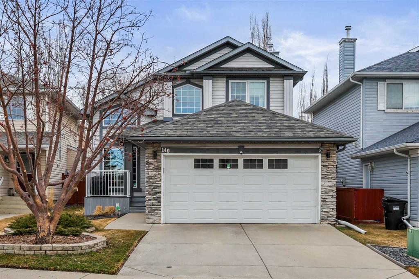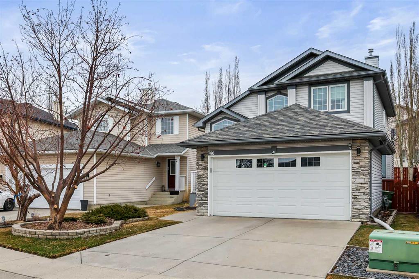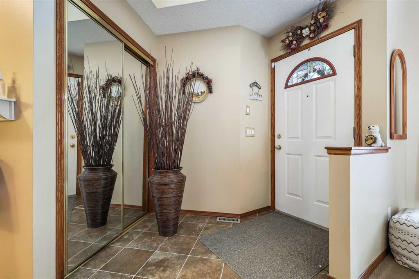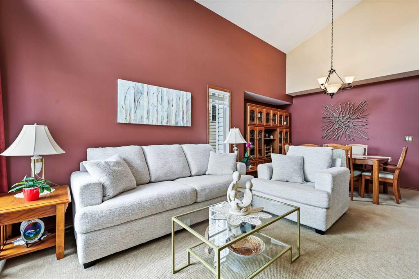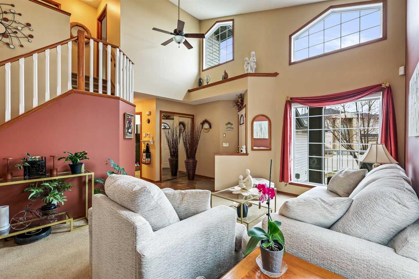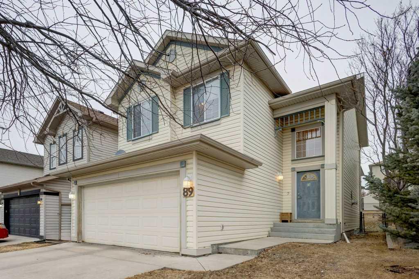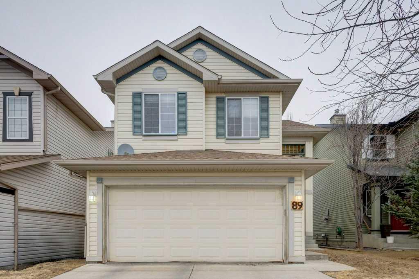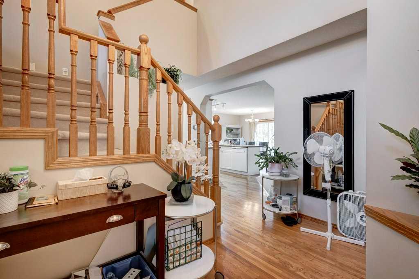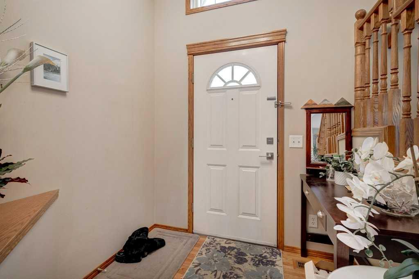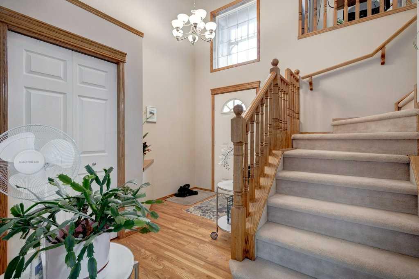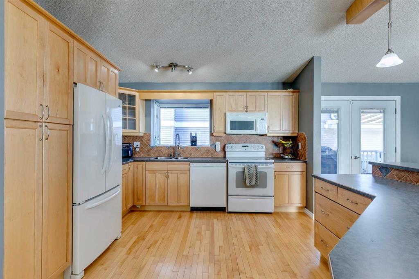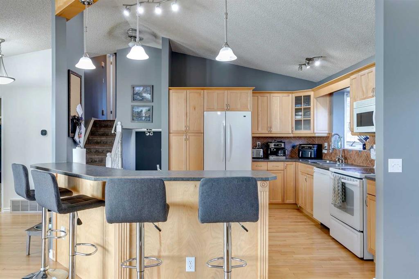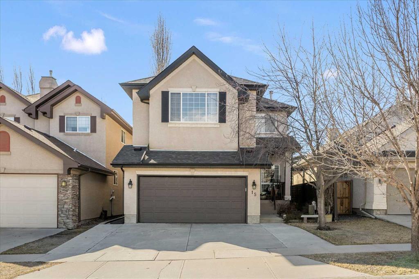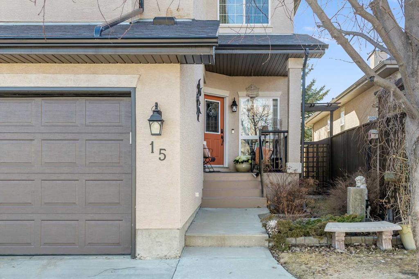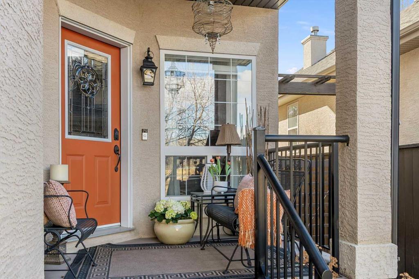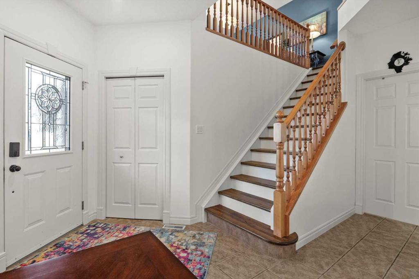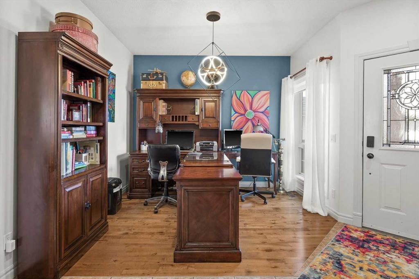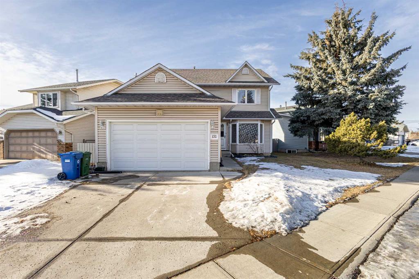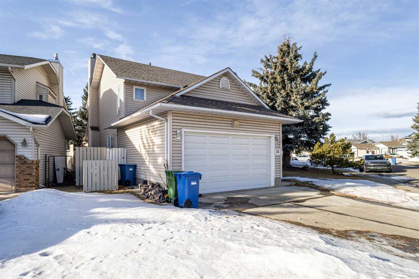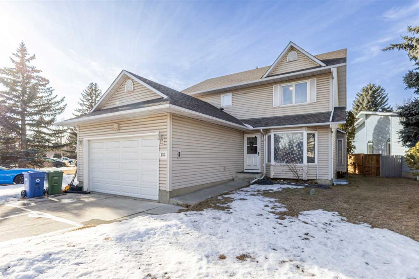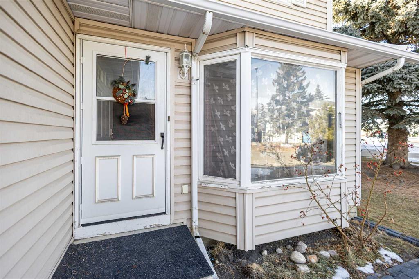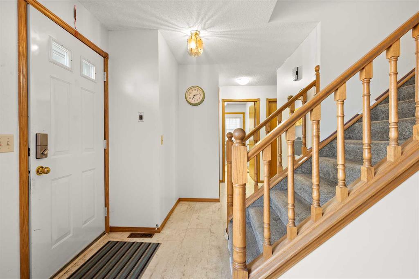735 Schooner Cove NW
Calgary T3L 1Y8
MLS® Number: A2212009
$ 795,000
4
BEDROOMS
2 + 1
BATHROOMS
1,849
SQUARE FEET
1996
YEAR BUILT
Pride of ownership is evident in this meticulously maintained, first-time-on-the-market home. Perfect for families and entertaining, it boasts a spacious main floor with hardwood flooring, a kitchen featuring a large island and breakfast nook, and a living room with a gas fireplace. A formal dining room, attached double garage access, and a powder room complete this level. Upstairs, find a generous primary suite with a walk-in closet and a luxurious 5-piece ensuite (soaker tub, shower, dual sinks), plus two additional bedrooms and a 4-piece bathroom. The finished basement offers another bedroom, a living room, and ample storage. Enjoy central AC, a professionally landscaped backyard backing onto a greenbelt, and an oversized, maintenance-free deck with a hot tub. This exceptional home is a must-see!
| COMMUNITY | Scenic Acres |
| PROPERTY TYPE | Detached |
| BUILDING TYPE | House |
| STYLE | 2 Storey |
| YEAR BUILT | 1996 |
| SQUARE FOOTAGE | 1,849 |
| BEDROOMS | 4 |
| BATHROOMS | 3.00 |
| BASEMENT | Finished, Full |
| AMENITIES | |
| APPLIANCES | Central Air Conditioner, Dishwasher, Dryer, Garage Control(s), Gas Range, Microwave Hood Fan, Refrigerator, Washer, Window Coverings |
| COOLING | Central Air |
| FIREPLACE | Gas, Living Room |
| FLOORING | Carpet, Ceramic Tile, Hardwood, Linoleum |
| HEATING | Forced Air |
| LAUNDRY | Main Level |
| LOT FEATURES | Backs on to Park/Green Space, Pie Shaped Lot |
| PARKING | Double Garage Attached, Heated Garage, Insulated |
| RESTRICTIONS | Easement Registered On Title, Restrictive Covenant, Utility Right Of Way |
| ROOF | Asphalt Shingle |
| TITLE | Fee Simple |
| BROKER | CIR Realty |
| ROOMS | DIMENSIONS (m) | LEVEL |
|---|---|---|
| Bedroom | 40`2" x 46`9" | Basement |
| Office | 31`2" x 30`11" | Basement |
| Game Room | 68`4" x 105`0" | Basement |
| Storage | 34`5" x 41`0" | Basement |
| Furnace/Utility Room | 27`4" x 21`7" | Basement |
| 2pc Bathroom | 17`9" x 17`9" | Main |
| Dining Room | 42`1" x 33`4" | Main |
| Kitchen | 67`3" x 48`8" | Main |
| Living Room | 53`7" x 48`2" | Main |
| Laundry | 22`8" x 29`6" | Main |
| 4pc Bathroom | 30`7" x 16`2" | Second |
| 5pc Ensuite bath | 30`7" x 28`2" | Second |
| Bedroom | 40`5" x 29`6" | Second |
| Bedroom | 36`1" x 38`0" | Second |
| Bedroom - Primary | 53`7" x 39`4" | Second |
| Walk-In Closet | 30`7" x 17`3" | Second |














































