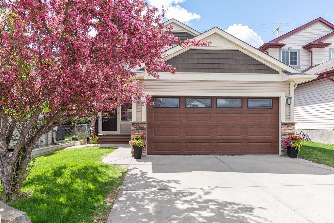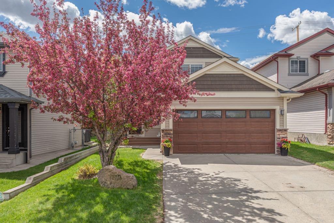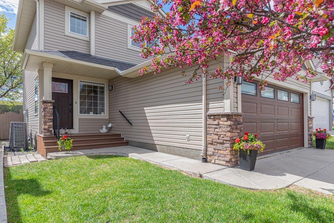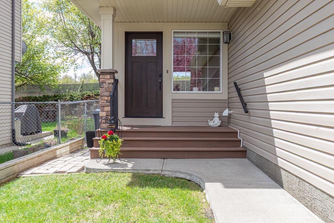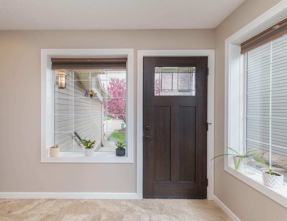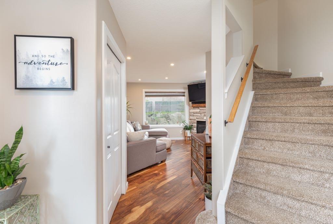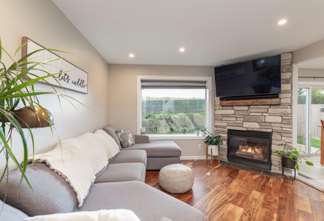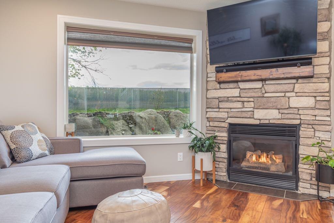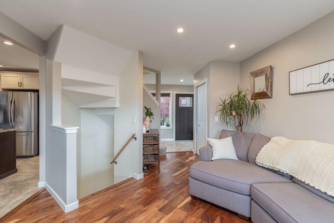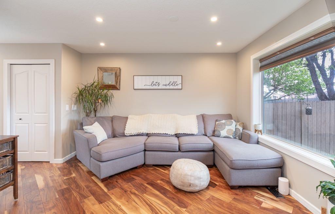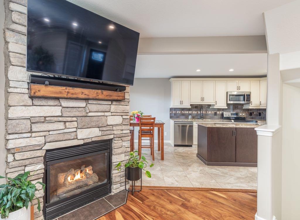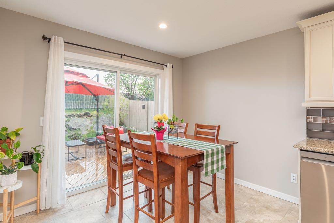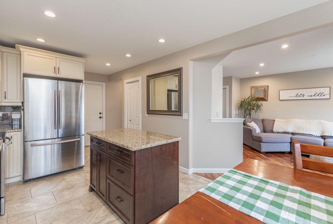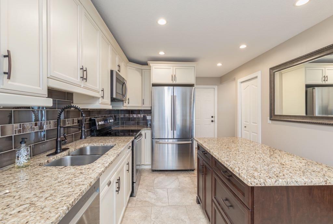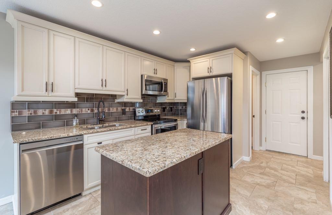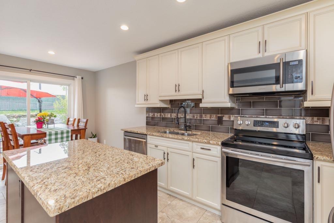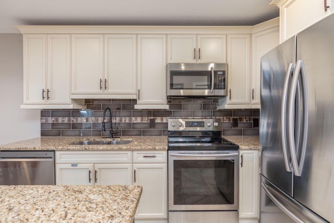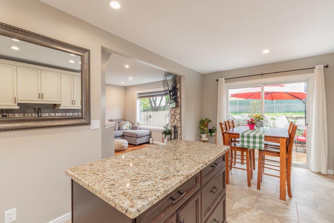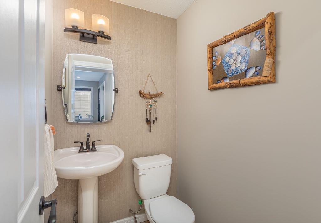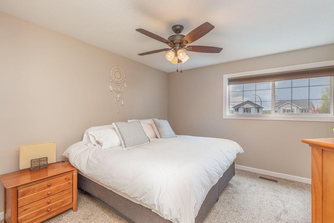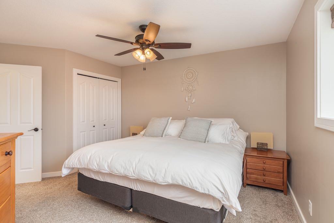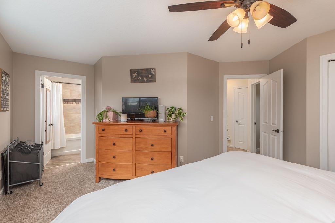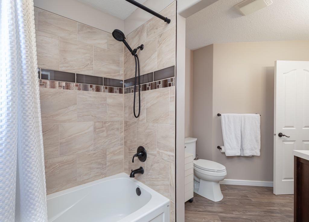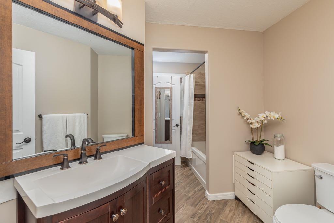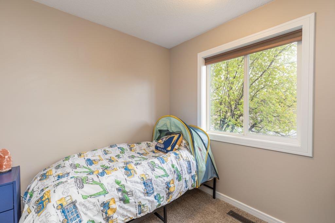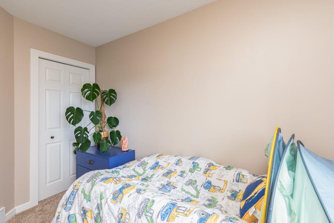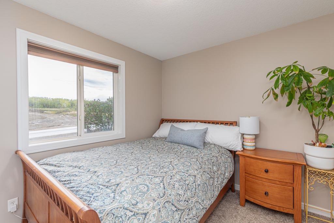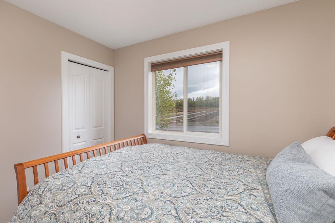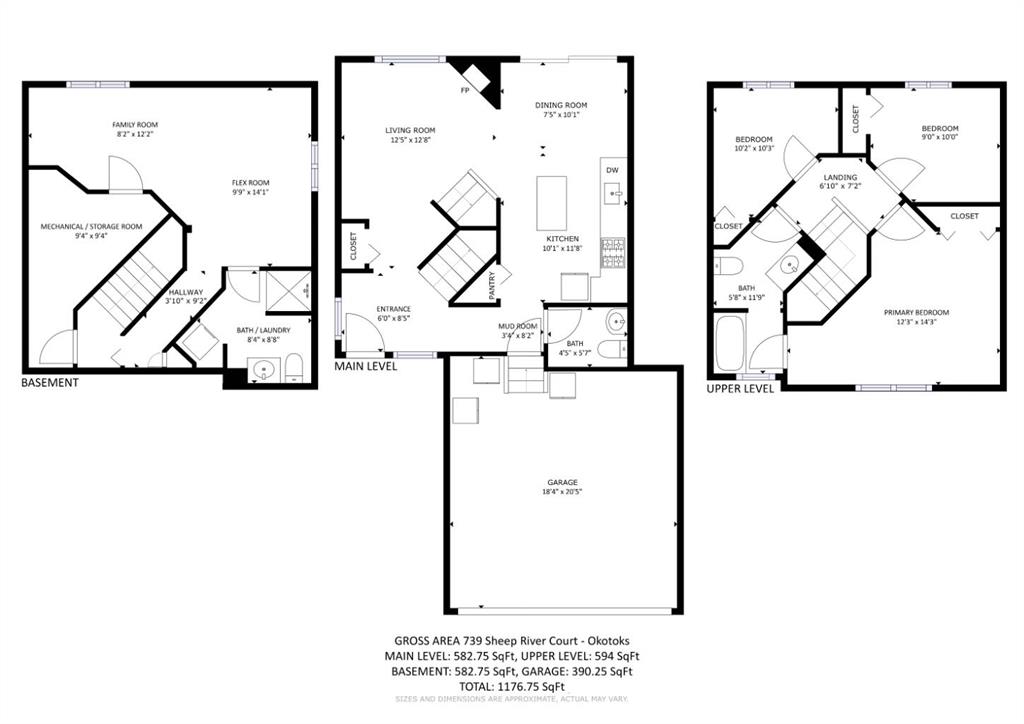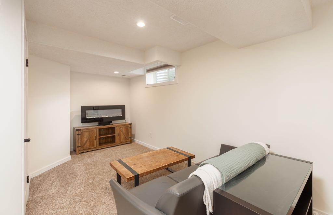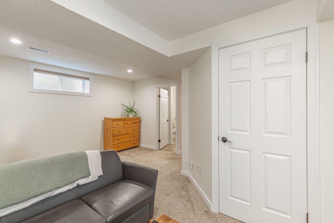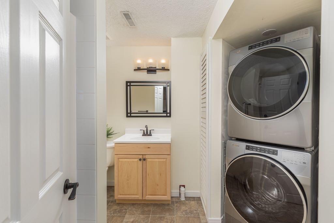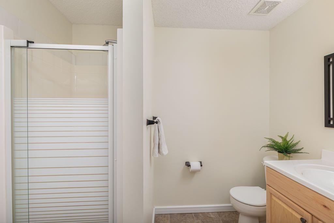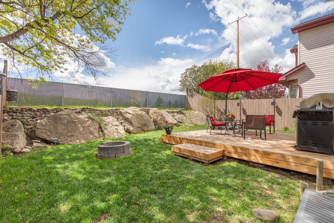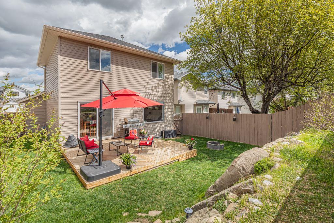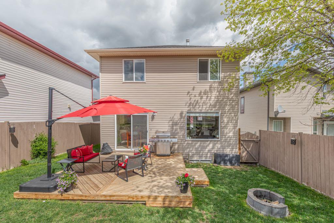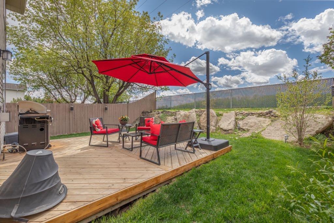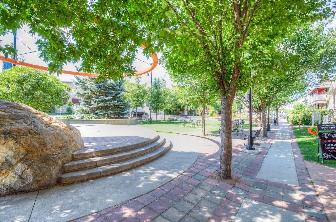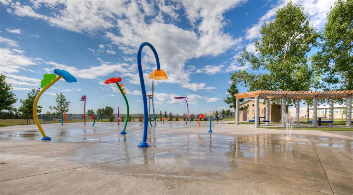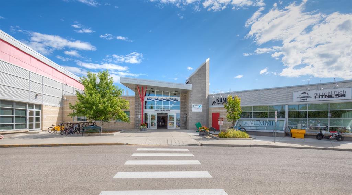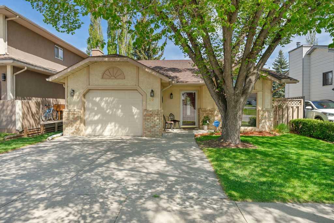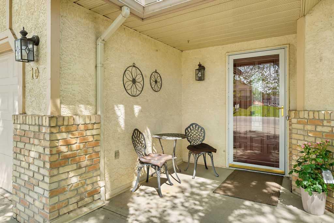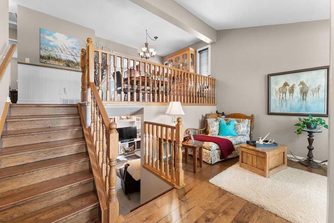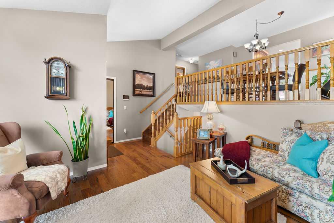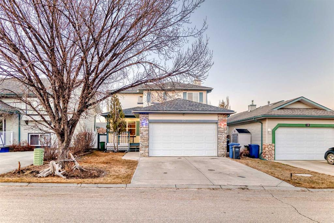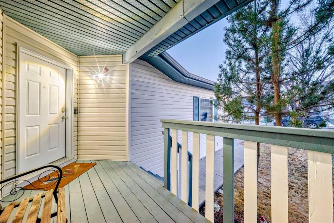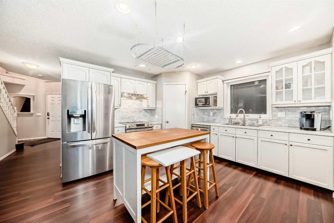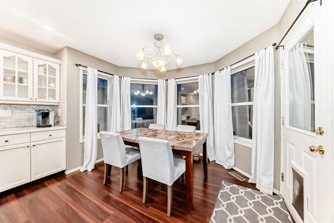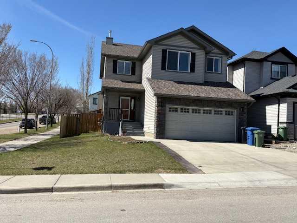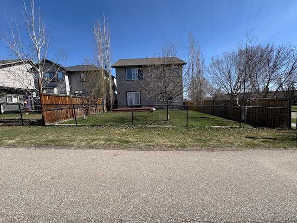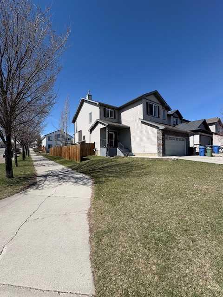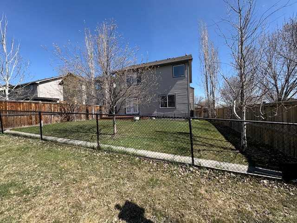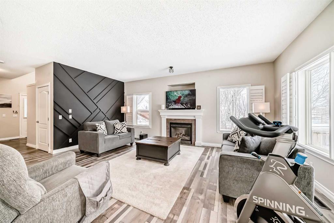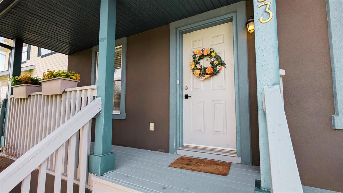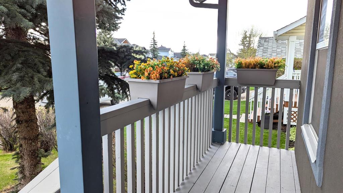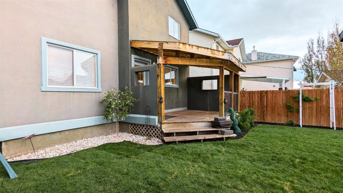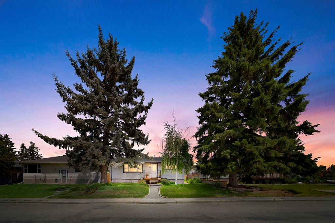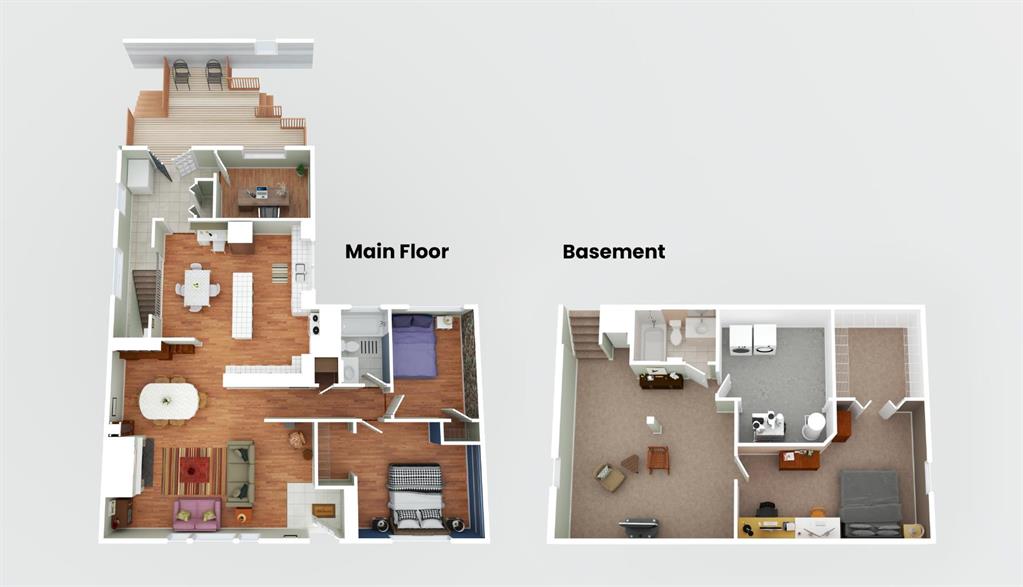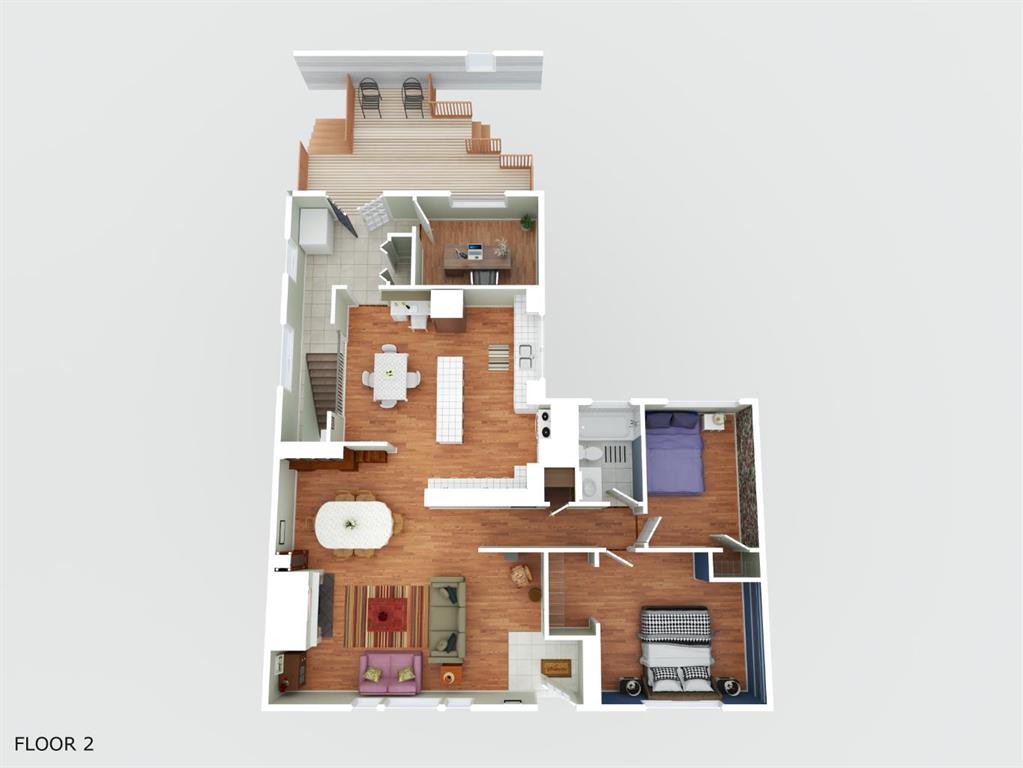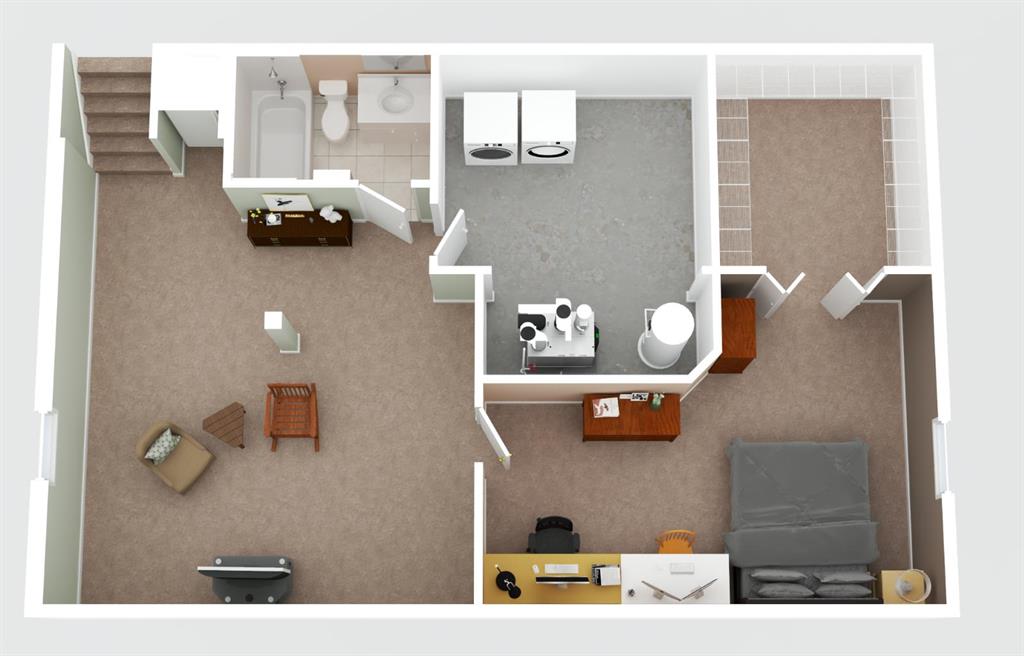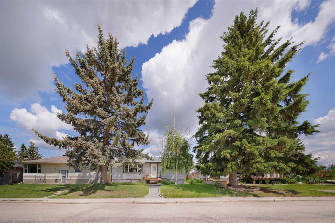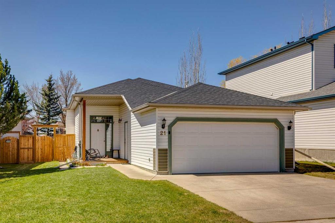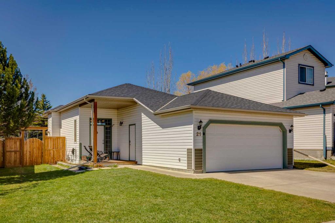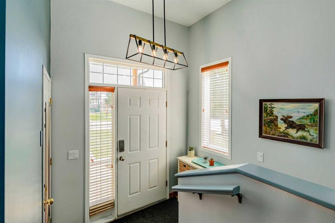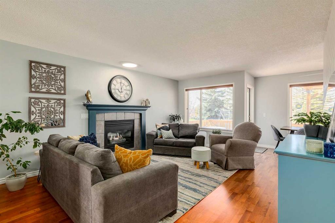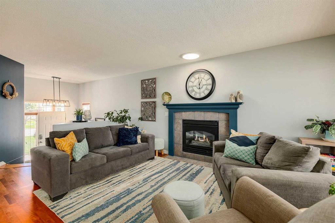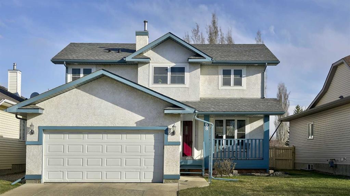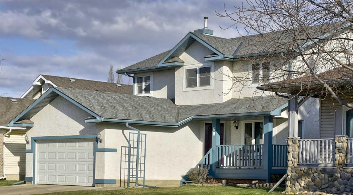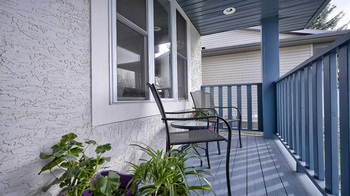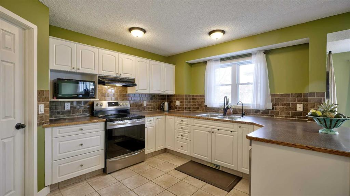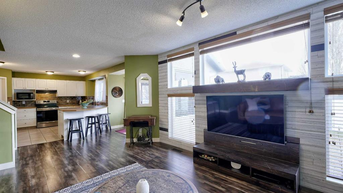739 Sheep River Court
Okotoks T1S 1T8
MLS® Number: A2220579
$ 599,900
3
BEDROOMS
2 + 1
BATHROOMS
2000
YEAR BUILT
~OPEN HOUSE SAT MAY 31, 12PM - 2:30PM ~ This beautifully updated home has many large windows bringing in natural light from dawn to dusk. It has been exceptionally well maintained and is truly move-in ready! Nestled on a quiet, friendly street in the sought-after community of Sheep River, you’ll love the peaceful setting with walking and biking paths winding around tranquil ponds and along the river. The kitchen is timeless and elegant with French white cabinetry, granite countertops, and a stunning backsplash. An island and pantry add both function and style, perfect for gatherings and keeping everything organized. Wide plank flooring, eye-catching tile, beautiful lighting, and carefully curated décor details set this home apart. One of our favourite spaces is the cozy living room, where the stacked stone fireplace invites you to curl up with a favourite beverage and a great book. Upstairs, you’ll find spacious bedrooms, each with bright windows and generous closets. The fully renovated bathroom checks every box, offering a great layout, stylish finishes and convenient access from the primary bedroom. The fully finished basement is impressively tidy and functional, with a smart layout and a well-appointed laundry area. Step outside to your sunken backyard retreat. A newer 14’ x 15’ ground-level deck and fire pit area are perfect for relaxing or entertaining, surrounded by mature trees, natural rock features, and a fully fenced yard for peace of mind. Bonus features include electric car charging, updated siding and garage door, central A/C for summer comfort, composite decking on the front porch, newer carpeting, a gas line to the back deck, Moen faucets, knock-down ceilings, and a brand-new dishwasher.
| COMMUNITY | Sheep River Ridge |
| PROPERTY TYPE | Detached |
| BUILDING TYPE | House |
| STYLE | 2 Storey |
| YEAR BUILT | 2000 |
| SQUARE FOOTAGE | 1,177 |
| BEDROOMS | 3 |
| BATHROOMS | 3.00 |
| BASEMENT | Finished, Full |
| AMENITIES | |
| APPLIANCES | Central Air Conditioner, Dishwasher, Electric Stove, Garage Control(s), Refrigerator, Washer/Dryer, Window Coverings |
| COOLING | Central Air |
| FIREPLACE | Gas |
| FLOORING | Carpet, Tile |
| HEATING | Forced Air |
| LAUNDRY | Lower Level |
| LOT FEATURES | Back Yard, Cul-De-Sac, No Neighbours Behind |
| PARKING | Double Garage Attached |
| RESTRICTIONS | Restrictive Covenant, Utility Right Of Way |
| ROOF | Asphalt Shingle |
| TITLE | Fee Simple |
| BROKER | Century 21 Foothills Real Estate |
| ROOMS | DIMENSIONS (m) | LEVEL |
|---|---|---|
| Family Room | 12`2" x 8`2" | Lower |
| Flex Space | 14`1" x 9`9" | Lower |
| 3pc Bathroom | Lower | |
| 2pc Bathroom | Main | |
| Entrance | 8`5" x 6`0" | Main |
| Living Room | 12`8" x 12`5" | Main |
| Dining Room | 10`1" x 7`5" | Main |
| Kitchen | 11`8" x 10`1" | Main |
| Mud Room | 8`2" x 3`4" | Main |
| Bedroom - Primary | 14`3" x 12`3" | Second |
| Bedroom | 10`0" x 9`0" | Second |
| Bedroom | 10`3" x 10`2" | Second |
| 4pc Bathroom | Second |

