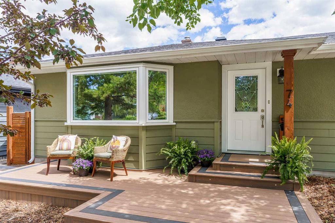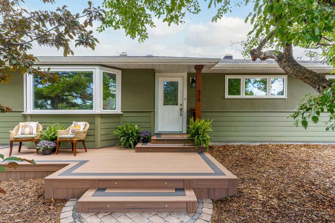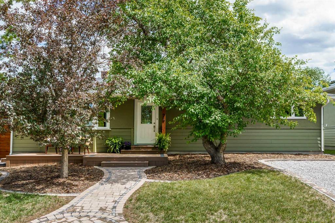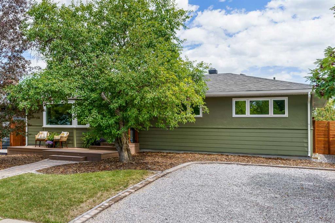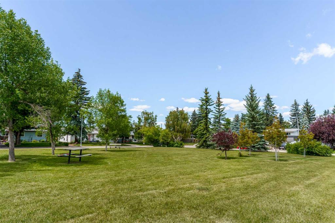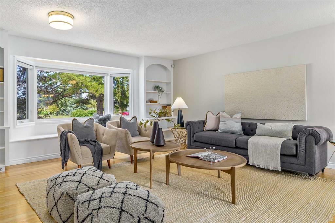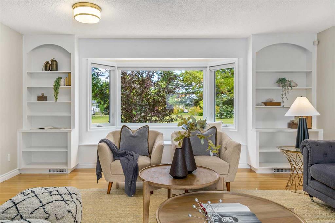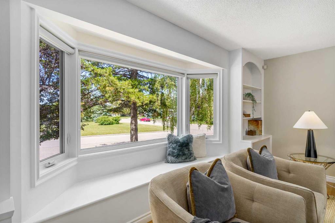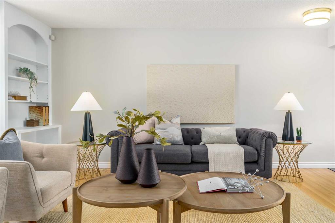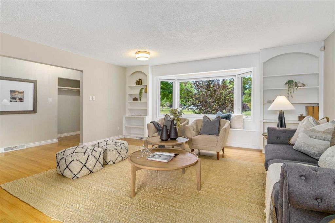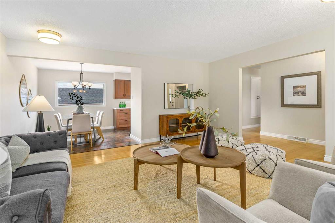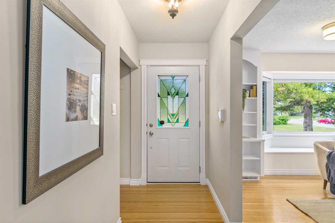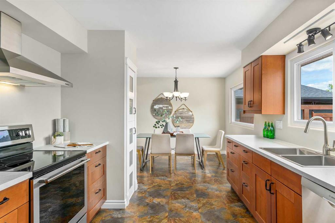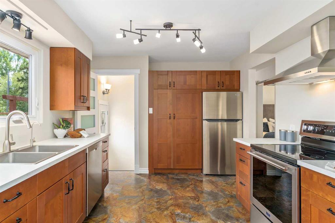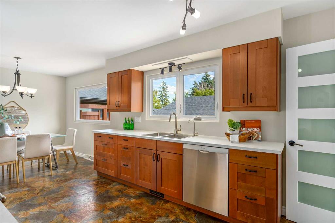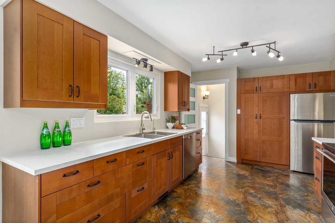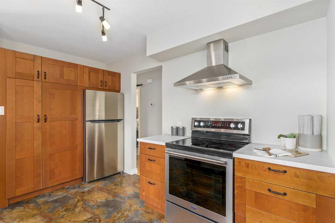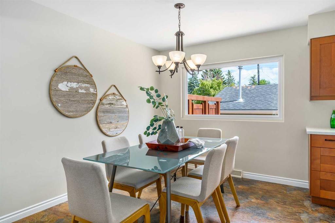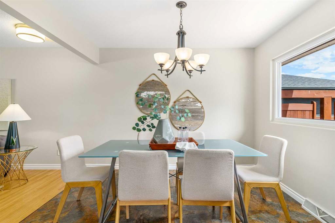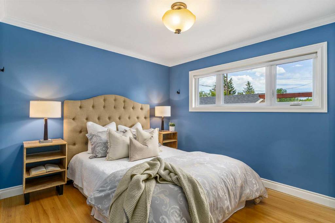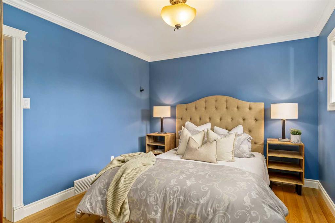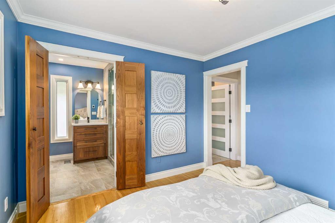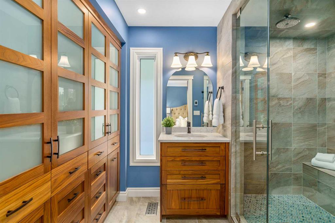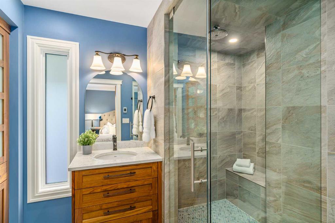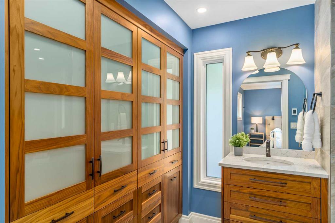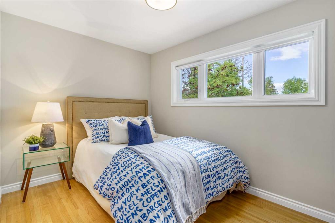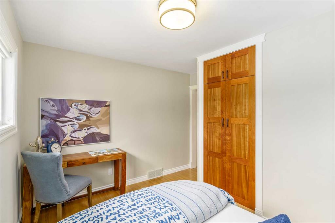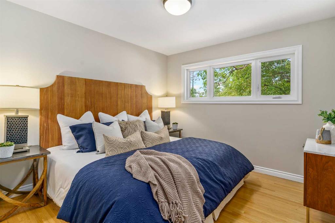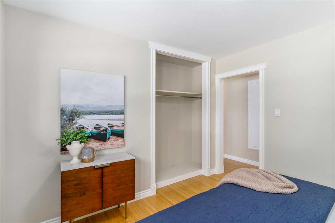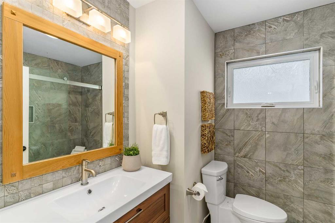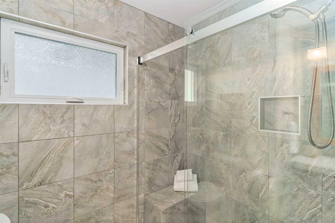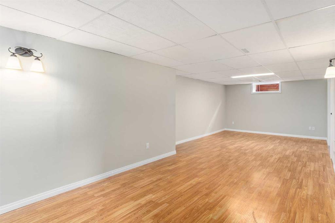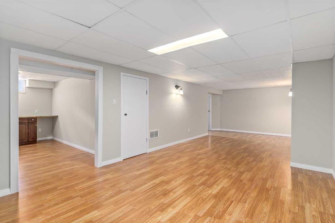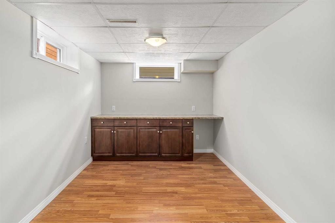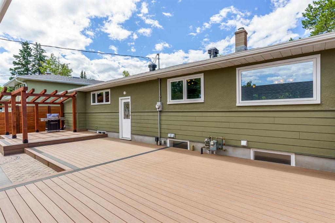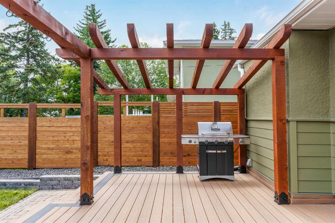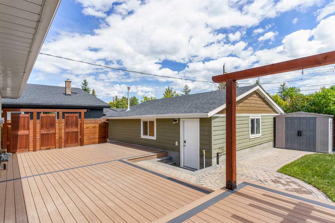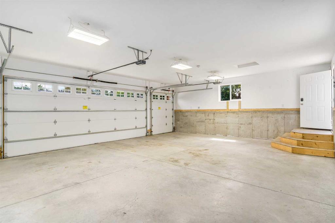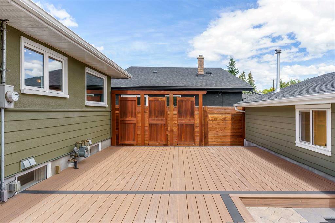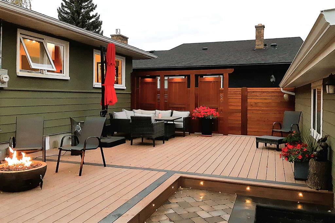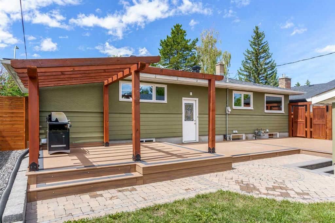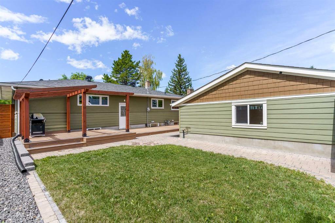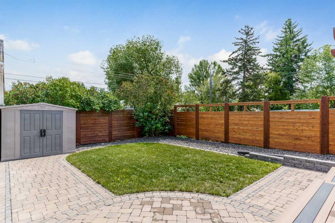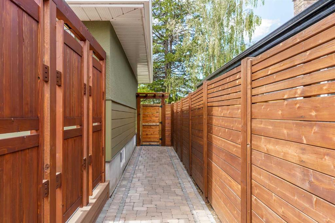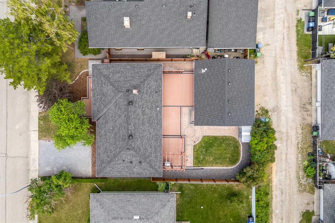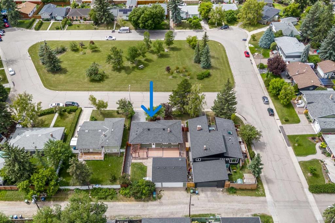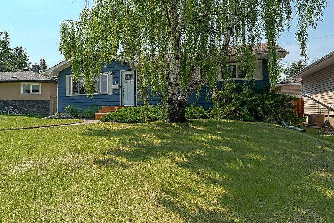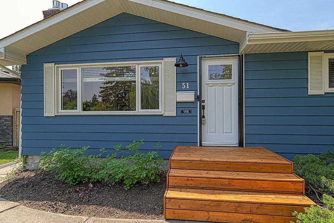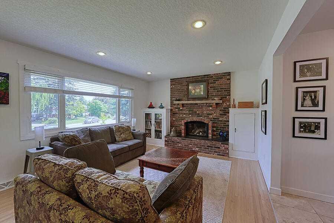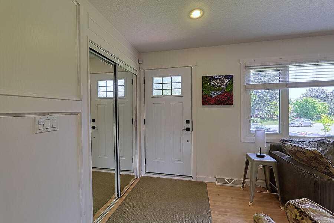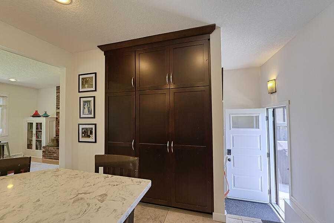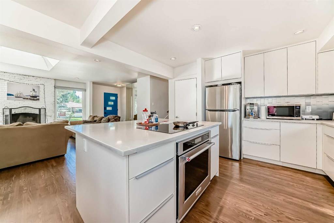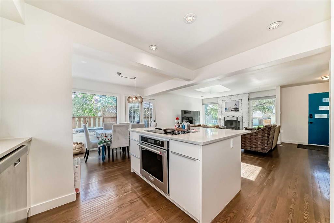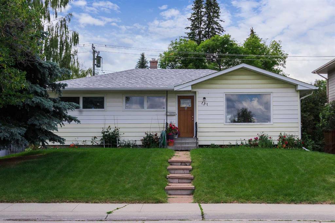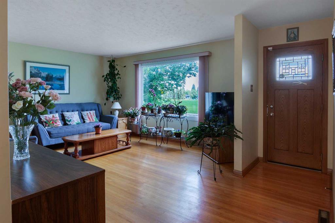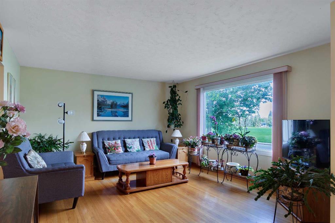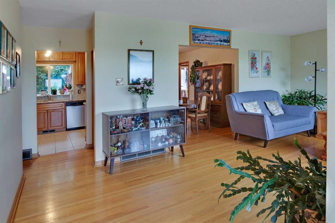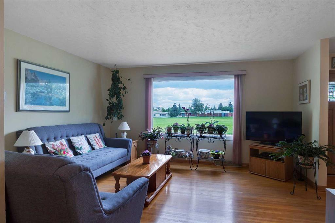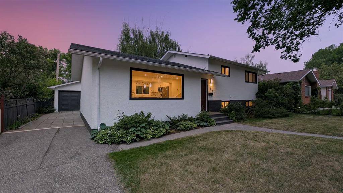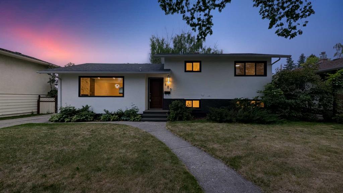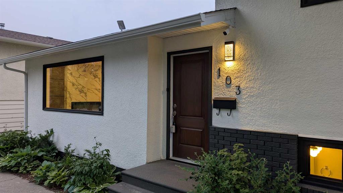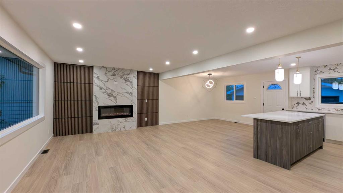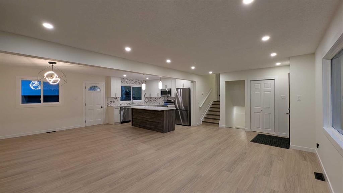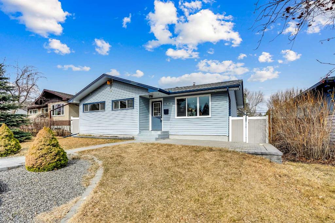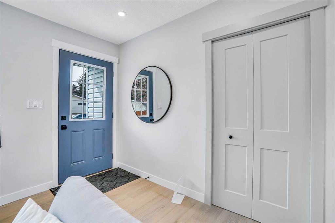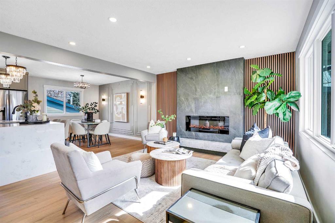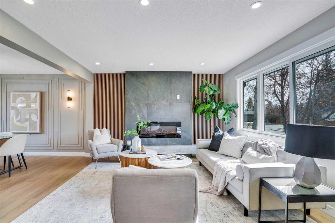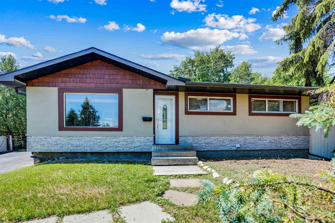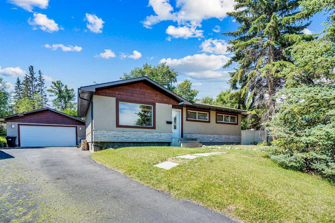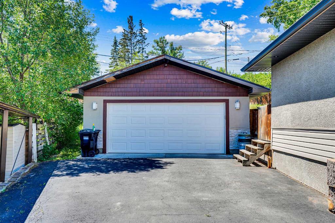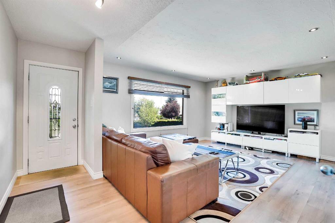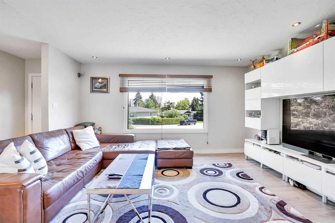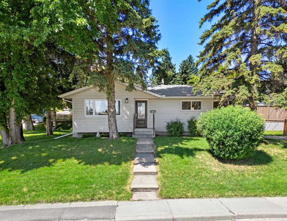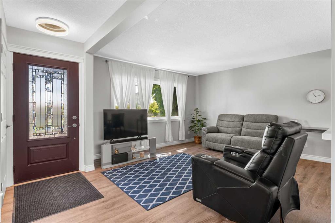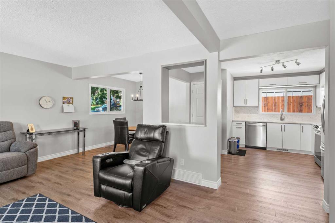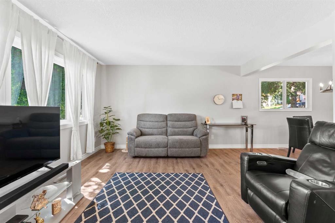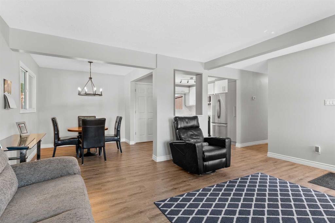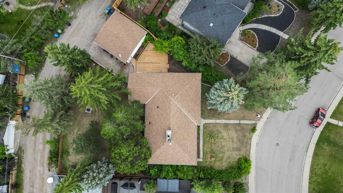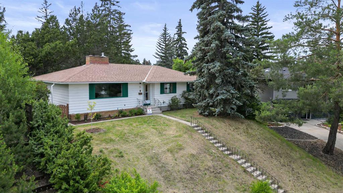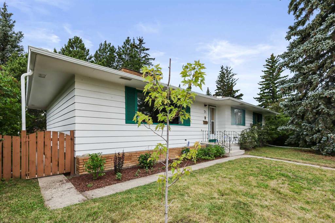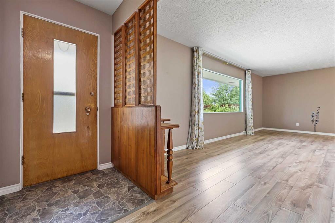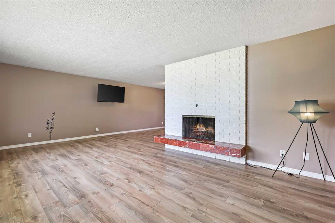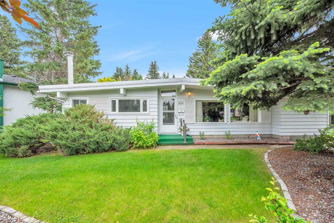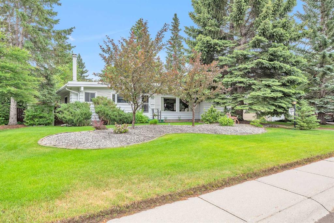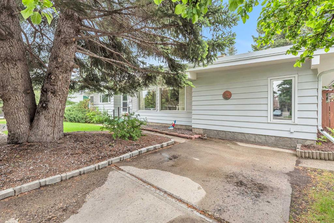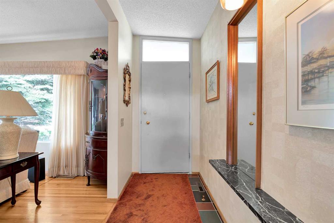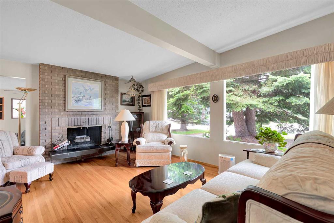74 Hallbrook Place SW
Calgary T2V3H9
MLS® Number: A2239513
$ 840,000
3
BEDROOMS
2 + 0
BATHROOMS
1958
YEAR BUILT
Welcome home to 74 Hallbrook Place SW - an immaculately maintained 3-bedroom, 2-bathroom bungalow in the heart of family-friendly Haysboro. Located on one of THE best streets in Haysboro, this house is situated on a huge, beautifully landscaped lot, facing a lovely park. This fully renovated 2500sqft home blends timeless charm with thoughtful modern upgrades, including a fully renovated exterior (2019) with Hardie siding, a new roof, triple-pane windows, and a professionally built heated, triple garage with 240V power. Inside, enjoy original hardwood flooring, a bright and open layout, and a stunning primary suite with heated floors, a solid walnut vanity, and custom walnut built-ins. The fully developed basement adds flexible living space and is roughed-in for a future bathroom. Additional upgrades include newer appliances, an updated electrical panel, and a smart home security system. The low-maintenance yard features composite decks, paving stone patios and walkways, a cedar pergola, and custom lighting—perfect for entertaining. Located on a quiet crescent close to schools, parks, shopping, and just minutes from downtown, this home offers exceptional value in one of Calgary’s most desirable neighbourhoods.
| COMMUNITY | Haysboro |
| PROPERTY TYPE | Detached |
| BUILDING TYPE | House |
| STYLE | Bungalow |
| YEAR BUILT | 1958 |
| SQUARE FOOTAGE | 1,336 |
| BEDROOMS | 3 |
| BATHROOMS | 2.00 |
| BASEMENT | Finished, Full, Partially Finished |
| AMENITIES | |
| APPLIANCES | Dishwasher, Dryer, Electric Range, Garage Control(s), Range Hood, Refrigerator, Washer, Window Coverings |
| COOLING | None |
| FIREPLACE | N/A |
| FLOORING | Ceramic Tile, Hardwood, Laminate |
| HEATING | Forced Air |
| LAUNDRY | In Basement, Laundry Room, Sink |
| LOT FEATURES | Back Lane, Back Yard, Front Yard, Landscaped, Lawn, Level, Low Maintenance Landscape, Private, Street Lighting |
| PARKING | Parking Pad, Triple Garage Detached |
| RESTRICTIONS | None Known |
| ROOF | Asphalt Shingle |
| TITLE | Fee Simple |
| BROKER | CIR Realty |
| ROOMS | DIMENSIONS (m) | LEVEL |
|---|---|---|
| Game Room | 16`6" x 29`11" | Basement |
| Storage | 13`6" x 8`9" | Basement |
| Other | 23`9" x 18`8" | Basement |
| Furnace/Utility Room | 13`6" x 14`6" | Basement |
| 3pc Bathroom | 8`0" x 6`11" | Main |
| 3pc Ensuite bath | 11`7" x 6`11" | Main |
| Bedroom | 10`10" x 12`0" | Main |
| Bedroom | 10`9" x 10`6" | Main |
| Dining Room | 10`9" x 9`2" | Main |
| Kitchen | 10`4" x 15`1" | Main |
| Living Room | 16`7" x 17`2" | Main |
| Bedroom - Primary | 10`4" x 11`9" | Main |

