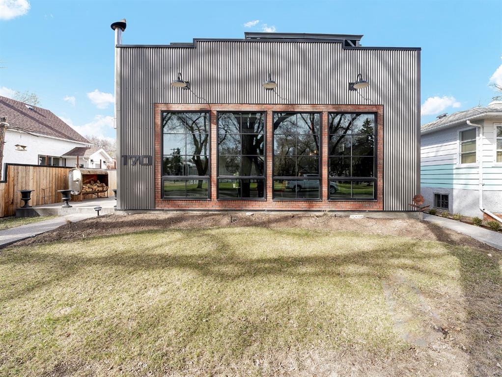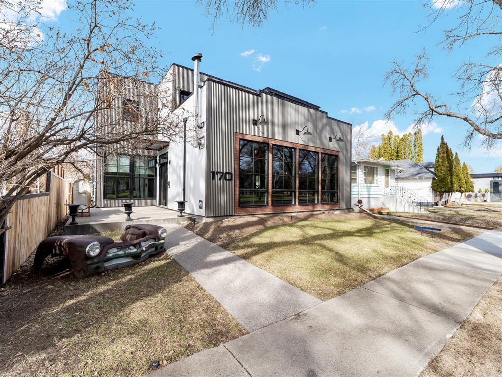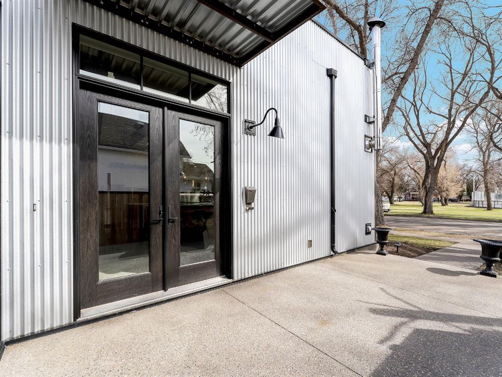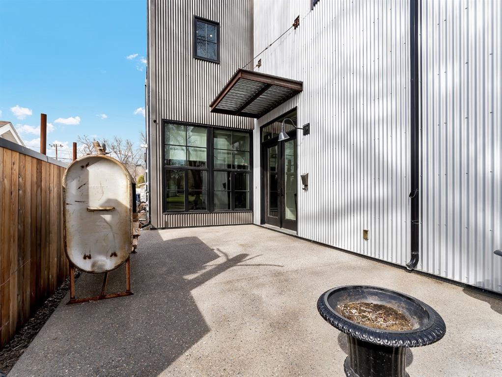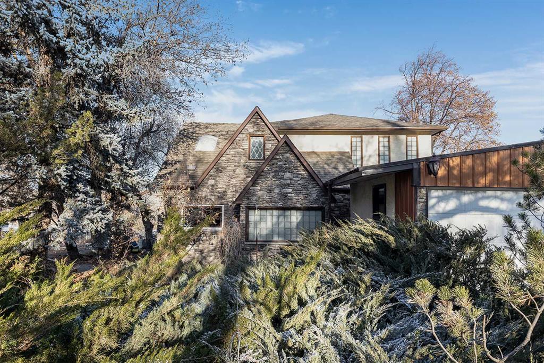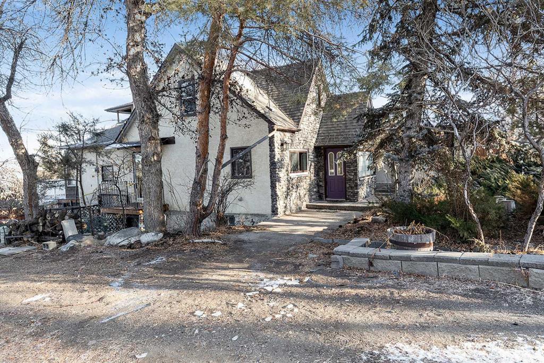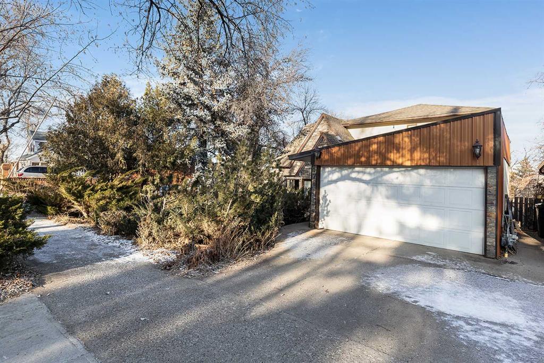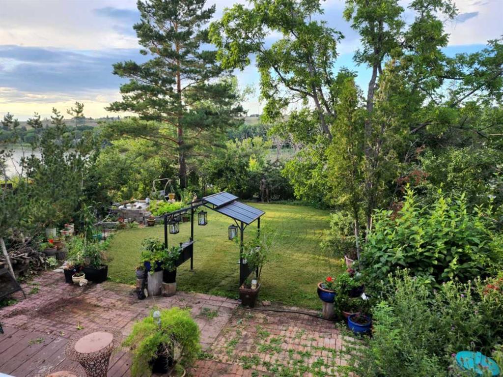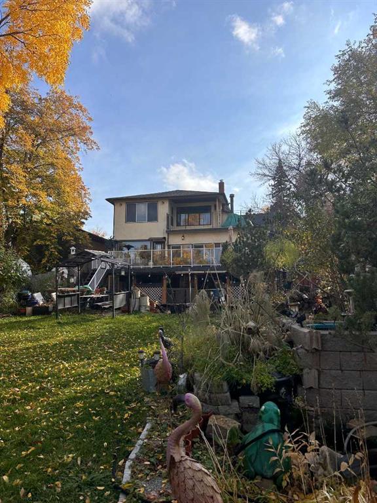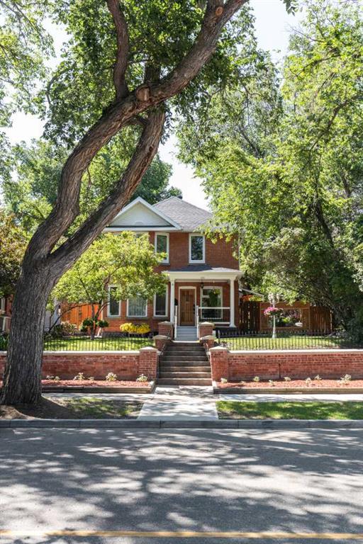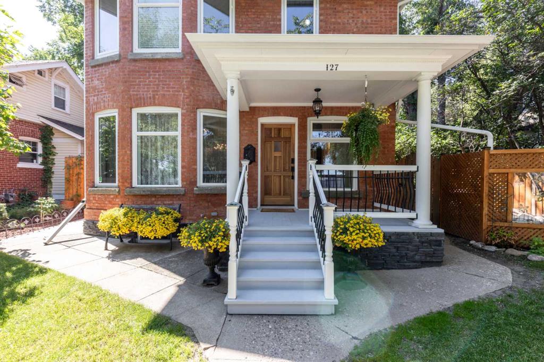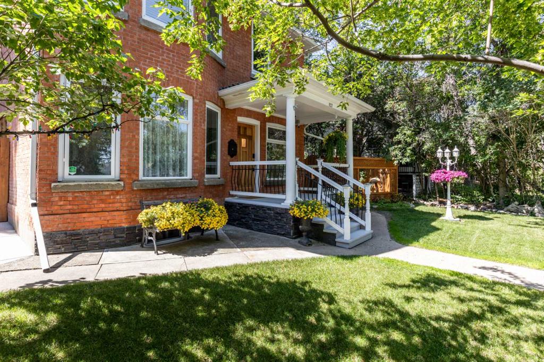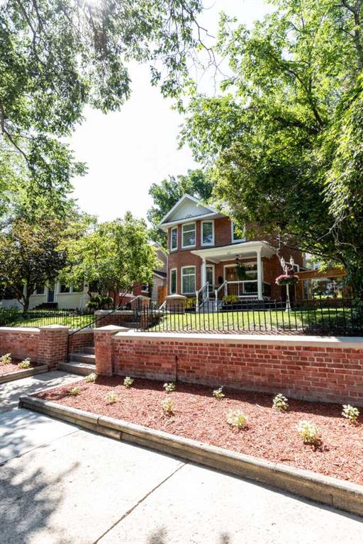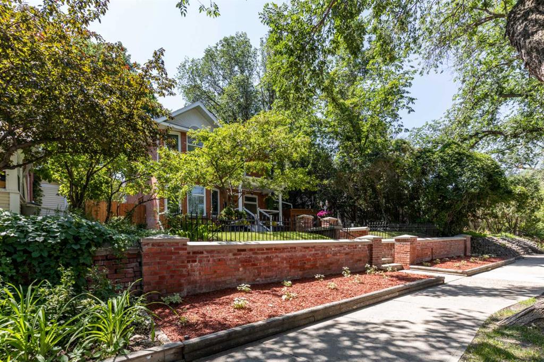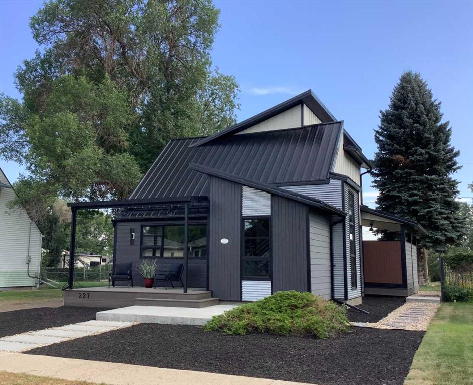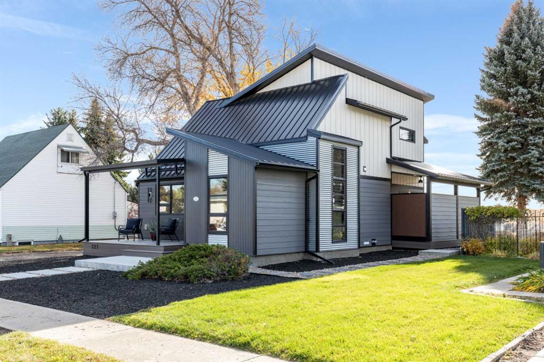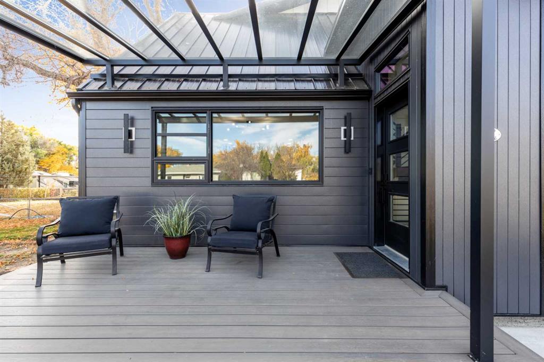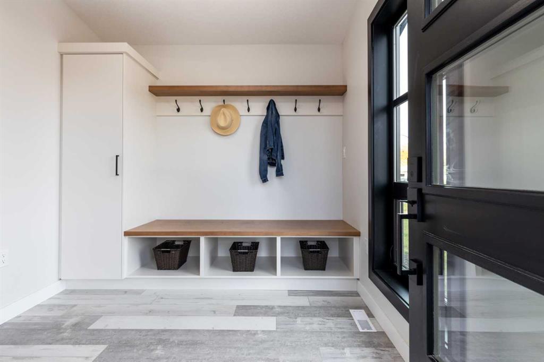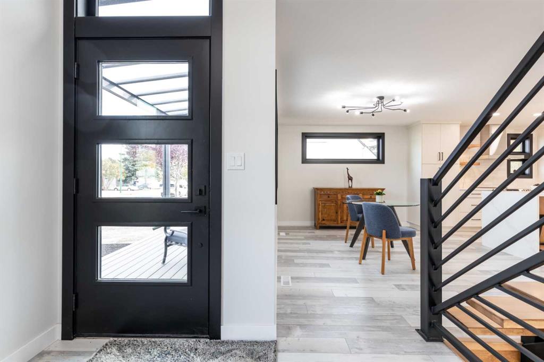74 Terrace Court NE
Medicine Hat T1C0A6
MLS® Number: A2210789
$ 775,000
4
BEDROOMS
3 + 1
BATHROOMS
2006
YEAR BUILT
**Luxury Living at Its Finest: Triple Garage, Pool, Stunning yard and Impeccable Design** Welcome to a home that truly has it all—where luxury, comfort, and functionality come together in perfect harmony. Nestled in a desirable location, this stunning property offers a triple attached heated garage, a meticulously landscaped yard, and an outdoor retreat that rivals a private resort. The backyard is a showstopper, featuring mature trees, vibrant perennials, and a spacious patio complete with a large gazebo and cozy outdoor gas fireplace. At the heart of this oasis is an 18x38 gas-heated saltwater pool, equipped with an automatic, lockable cover for both convenience and peace of mind. A brand-new robotic pool cleaner, valued at $2,000, is included, and the pool has always been professionally maintained. Step inside to discover a thoughtfully designed interior where every detail has been carefully curated. Soaring 18- to 20-foot ceilings in the living room immediately draw your attention, creating a dramatic yet welcoming space that flows seamlessly into the open-concept kitchen and dining area. The kitchen is a chef’s dream—finished with white quartz countertops, solid oak cabinetry, champagne bronze fixtures, premium designer lighting, and top-of-the-line GE Café appliances in matte white. Just off the kitchen, a covered deck offers the perfect vantage point to enjoy your private backyard sanctuary. The main floor also includes a large mudroom with direct access to the garage, a convenient laundry area, and custom storage solutions. The garage itself is heated and features two floor drains, making it as practical as it is spacious. Upstairs, a beautiful catwalk adds architectural interest, connecting three generously sized bedrooms and overlooking both the main living area and the front foyer. The main bathroom is elegantly finished with upscale fixtures and modern design, while the primary suite provides a peaceful retreat. Enjoy views of your backyard, a walk-in closet, and a luxurious 3-piece ensuite featuring a walk-in shower adorned with porcelain tile. The fully developed basement adds even more living space, ideal for guests or extended family. It offers a warm and inviting family room, a dry bar with quartz countertops, a large fourth bedroom, and a stylish 3-piece bathroom. A discreetly located 2-piece bathroom adds extra convenience as you descend the stairs. Additional highlights include dual-zone heating for personalized climate control, new thermostats, a spa pack for a future hot tub setup, and a maintenance-free front yard with premium artificial turf. Whether you're looking for a forever home or a lucrative investment, this property is also a turnkey short-term rental opportunity with proven success. All furniture, carefully selected to enhance the home’s style and comfort, is negotiable. This is more than just a home—it's a lifestyle. Don’t miss your chance to own this extraordinary property. Book your private tour today.
| COMMUNITY | Terrace |
| PROPERTY TYPE | Detached |
| BUILDING TYPE | House |
| STYLE | 2 Storey |
| YEAR BUILT | 2006 |
| SQUARE FOOTAGE | 1,751 |
| BEDROOMS | 4 |
| BATHROOMS | 4.00 |
| BASEMENT | Finished, Full |
| AMENITIES | |
| APPLIANCES | Other |
| COOLING | Central Air |
| FIREPLACE | Gas, Living Room |
| FLOORING | Carpet, Laminate |
| HEATING | Forced Air |
| LAUNDRY | Main Level |
| LOT FEATURES | Back Yard, Irregular Lot, Landscaped |
| PARKING | Concrete Driveway, Garage Faces Front, Heated Garage, Triple Garage Attached |
| RESTRICTIONS | None Known |
| ROOF | Asphalt Shingle |
| TITLE | Fee Simple |
| BROKER | RE/MAX MEDALTA REAL ESTATE |
| ROOMS | DIMENSIONS (m) | LEVEL |
|---|---|---|
| Family Room | 17`6" x 18`6" | Lower |
| Bedroom | 12`9" x 12`10" | Lower |
| 3pc Ensuite bath | 5`8" x 8`8" | Lower |
| Entrance | 8`6" x 8`3" | Main |
| Living Room | 14`1" x 15`4" | Main |
| Dining Room | 10`3" x 13`9" | Main |
| Kitchen | 10`0" x 13`9" | Main |
| 2pc Bathroom | 4`9" x 5`6" | Main |
| Laundry | 10`11" x 6`11" | Main |
| Bedroom - Primary | 12`3" x 15`9" | Upper |
| 4pc Ensuite bath | 7`8" x 10`8" | Upper |
| Bedroom | 10`0" x 12`10" | Upper |
| Bedroom | 10`8" x 11`9" | Upper |
| 4pc Bathroom | 9`4" x 5`1" | Upper |

















































