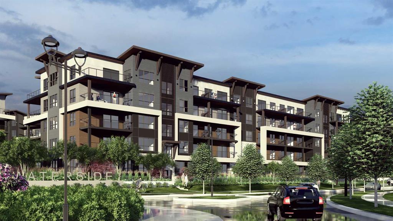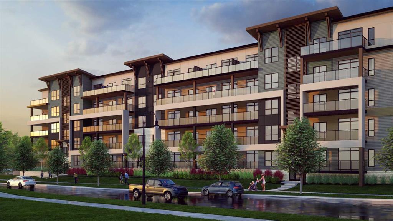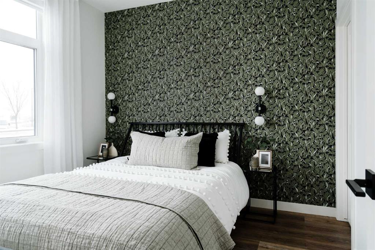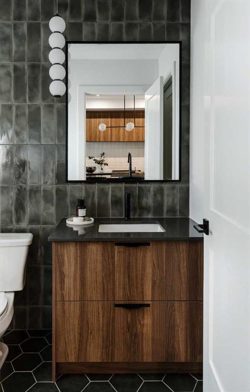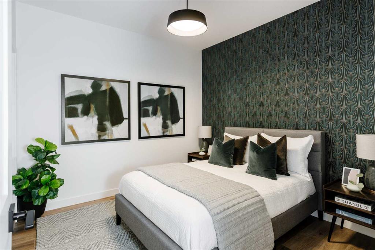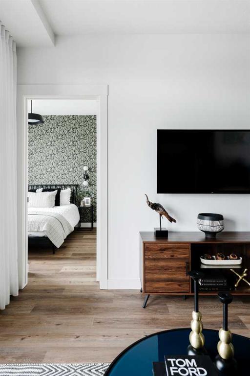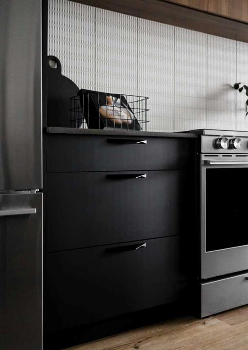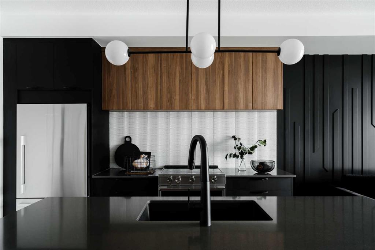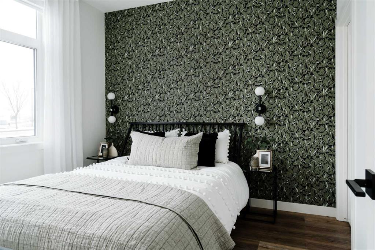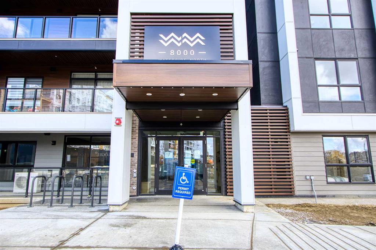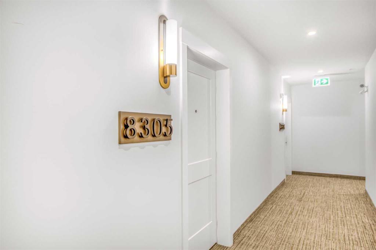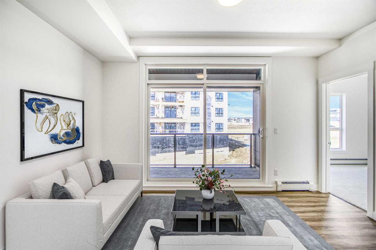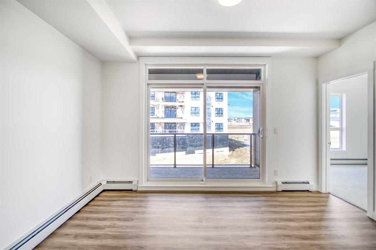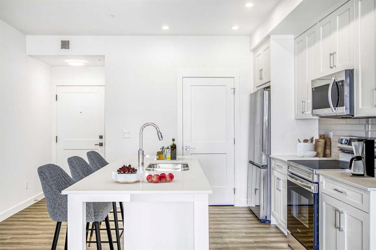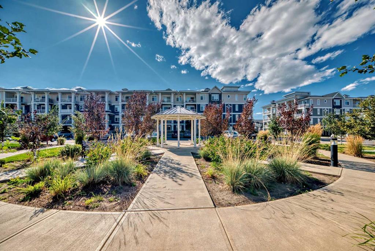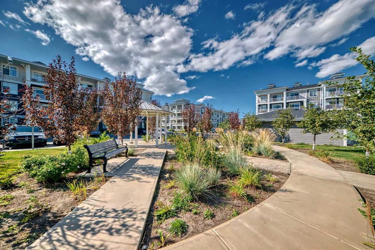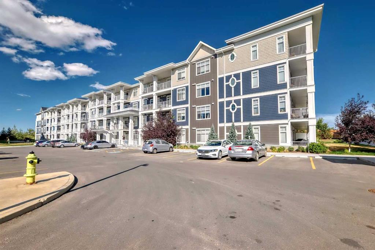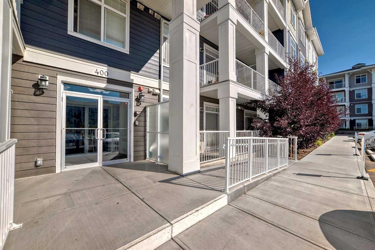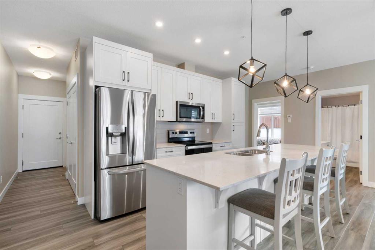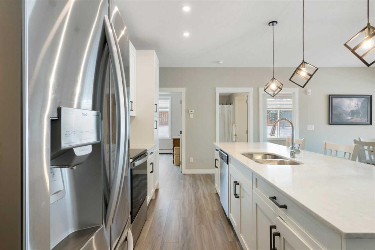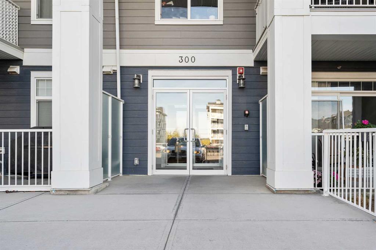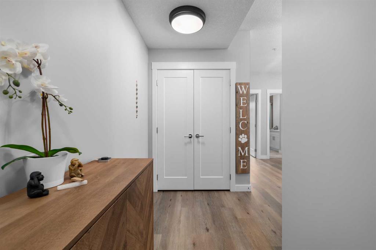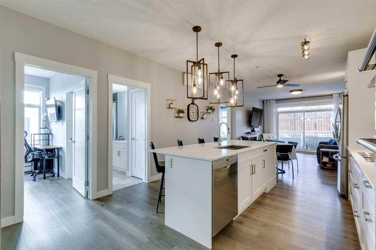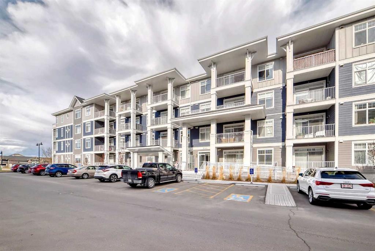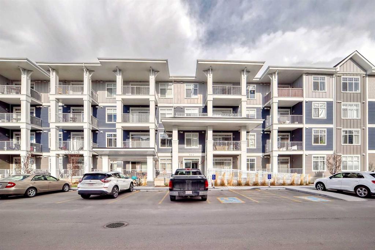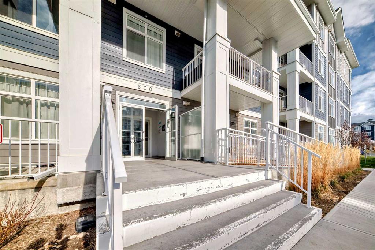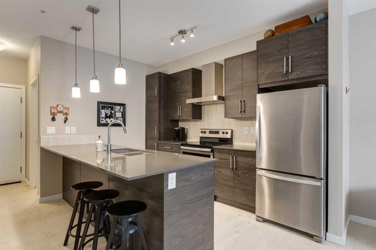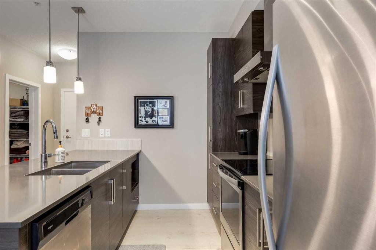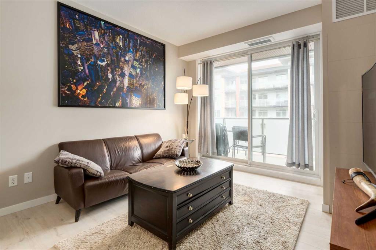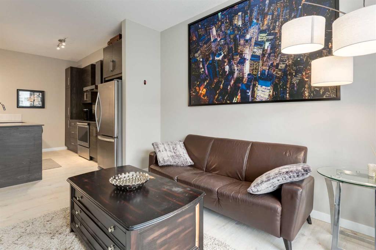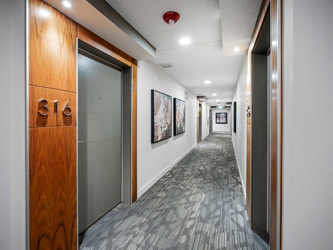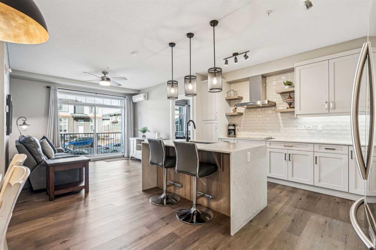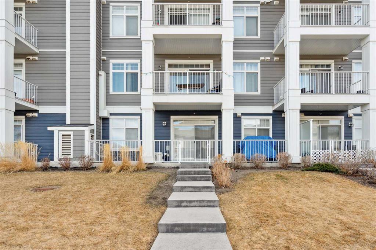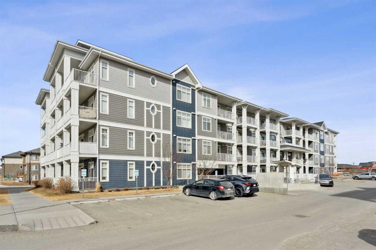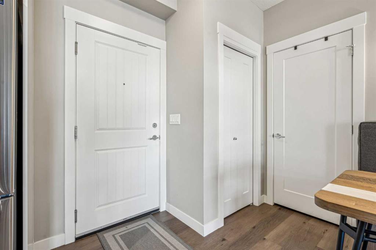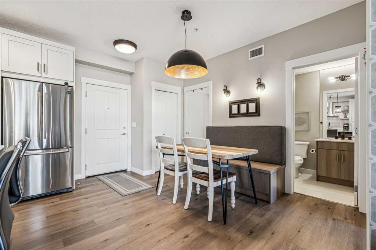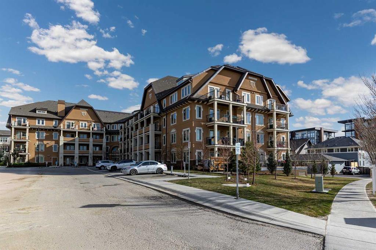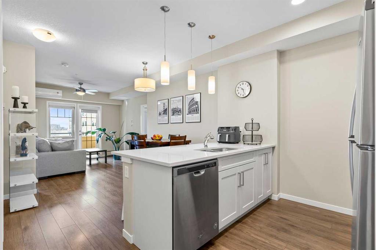7402, 1802 Mahogany
Calgary T3M 0T2
MLS® Number: A2215635
$ 409,900
2
BEDROOMS
2 + 0
BATHROOMS
702
SQUARE FEET
2025
YEAR BUILT
Welcome to Waterside at Mahogany, Calgary’s largest lake community. The Findlay 2 is a well-designed home that blends modern style with everyday functionality. It features quartz countertops, sleek cabinetry, luxury vinyl plank flooring in the main living areas, and designer ceramic tile in both ensuite bathrooms. The kitchen is enhanced by a subway tile backsplash and a full stainless steel appliance package, including a large-capacity washer and dryer. Pot lighting adds a contemporary touch throughout. This south-facing home offers a bright, open feel and includes a 79 sq. ft. balcony for outdoor relaxation. Located within walking distance to shops and restaurants, residents also enjoy access to Calgary’s largest private lake, complete with beaches, walking trails, and year-round recreation. Underground heated titled parking is included for added convenience. This home is protected by the Alberta New Home Warranty Program, ensuring peace of mind for years to come.
| COMMUNITY | Mahogany |
| PROPERTY TYPE | Apartment |
| BUILDING TYPE | High Rise (5+ stories) |
| STYLE | Single Level Unit |
| YEAR BUILT | 2025 |
| SQUARE FOOTAGE | 702 |
| BEDROOMS | 2 |
| BATHROOMS | 2.00 |
| BASEMENT | |
| AMENITIES | |
| APPLIANCES | Electric Stove, ENERGY STAR Qualified Appliances, ENERGY STAR Qualified Dishwasher, ENERGY STAR Qualified Dryer, ENERGY STAR Qualified Refrigerator, ENERGY STAR Qualified Washer, Microwave |
| COOLING | Wall Unit(s) |
| FIREPLACE | N/A |
| FLOORING | Ceramic Tile, Vinyl Plank |
| HEATING | Hot Water |
| LAUNDRY | In Unit |
| LOT FEATURES | |
| PARKING | Titled, Underground |
| RESTRICTIONS | Pet Restrictions or Board approval Required, Pets Allowed |
| ROOF | Asphalt Shingle |
| TITLE | Fee Simple |
| BROKER | RE/MAX Real Estate (Central) |
| ROOMS | DIMENSIONS (m) | LEVEL |
|---|---|---|
| Entrance | Main | |
| Kitchen With Eating Area | 8`4" x 11`3" | Main |
| Living Room | 10`1" x 13`10" | Main |
| Bedroom - Primary | 10`5" x 10`4" | Main |
| 4pc Ensuite bath | Main | |
| Bedroom | 10`5" x 10`1" | Main |
| 4pc Ensuite bath | Main | |
| Laundry | Main |

