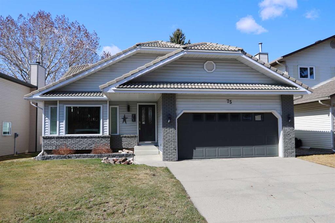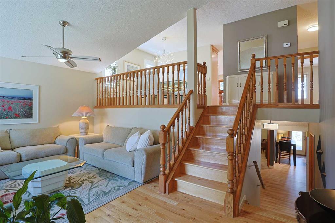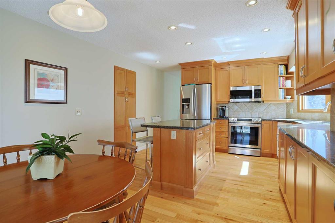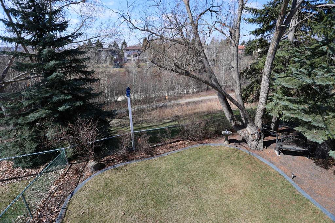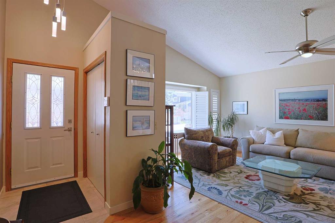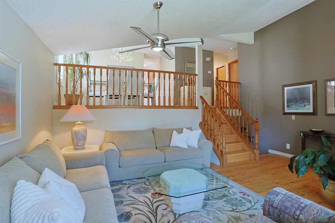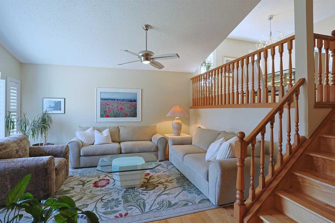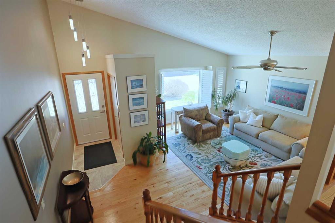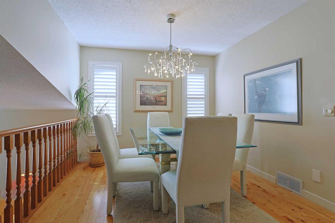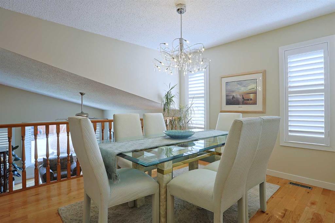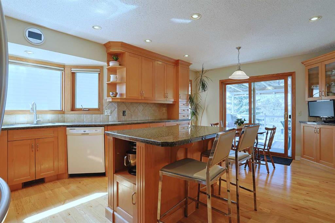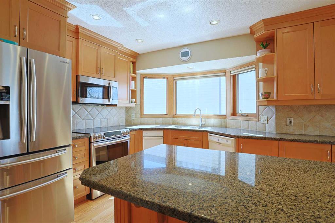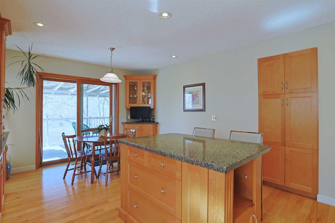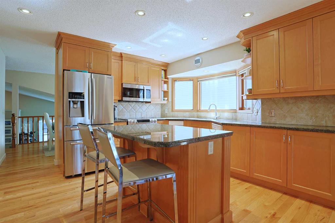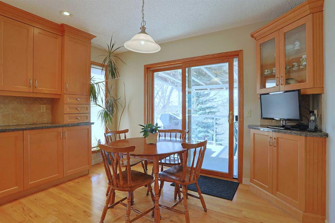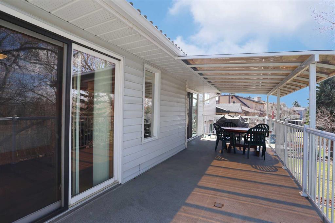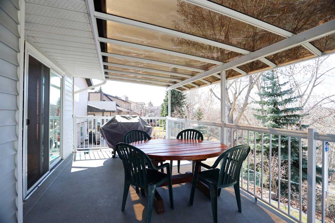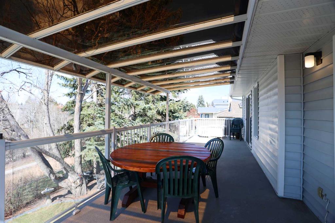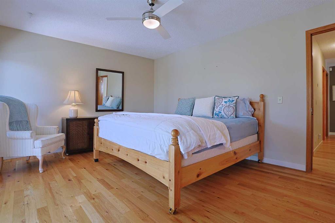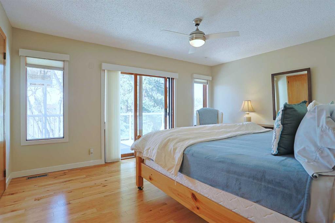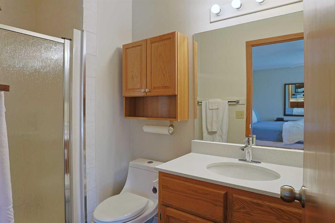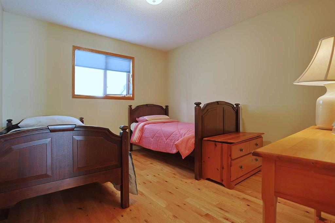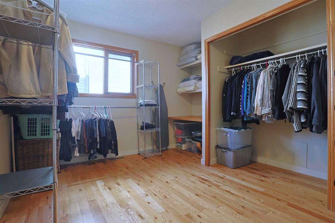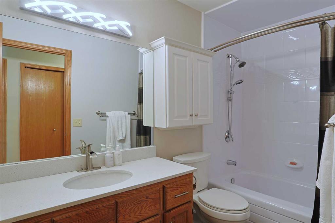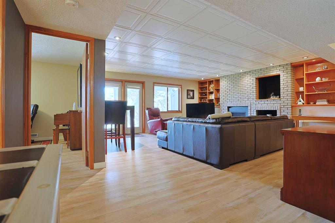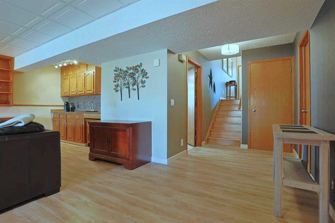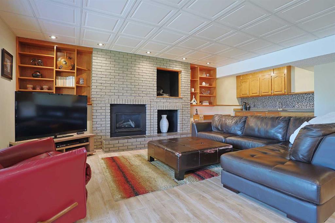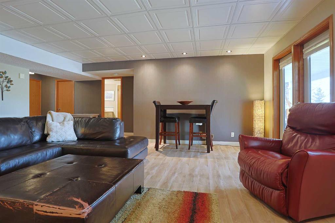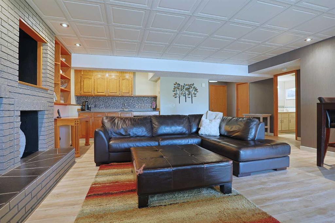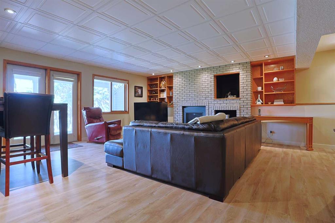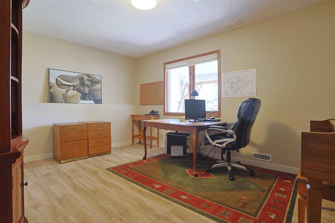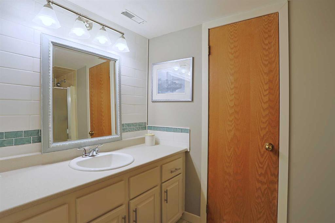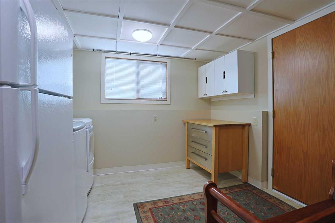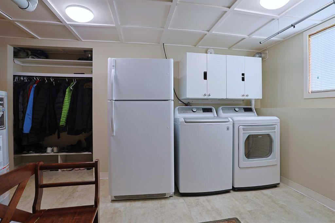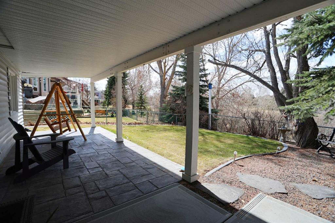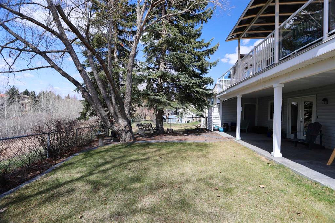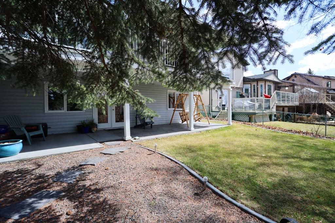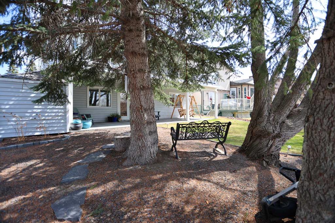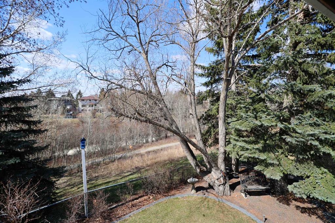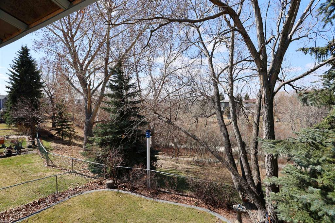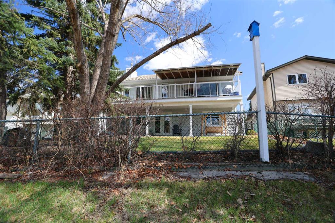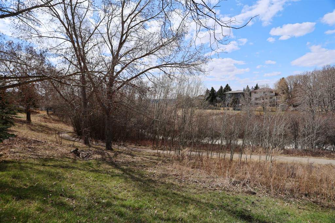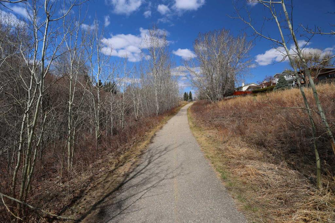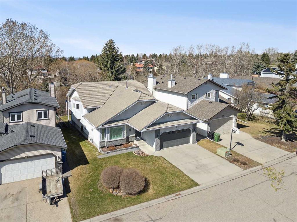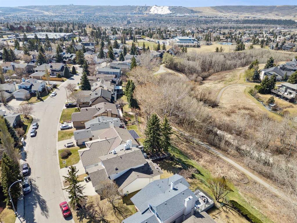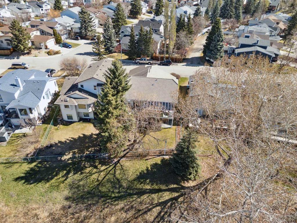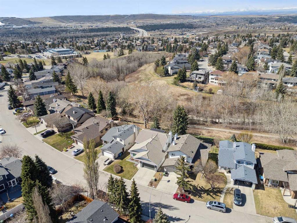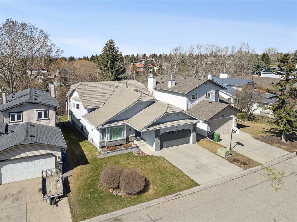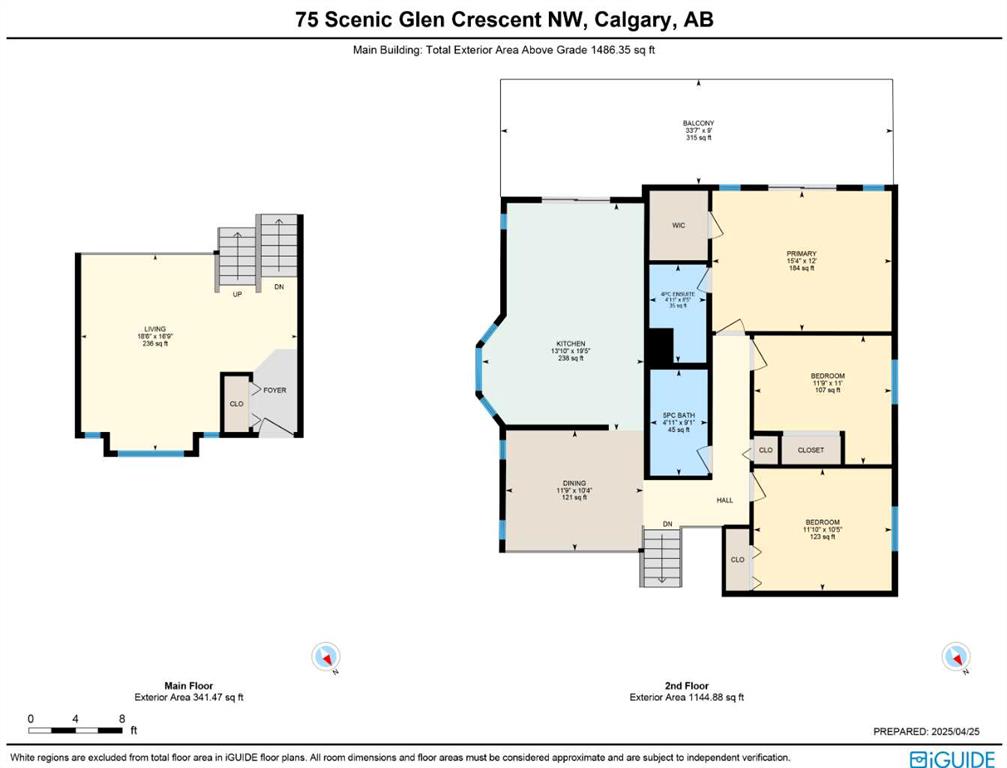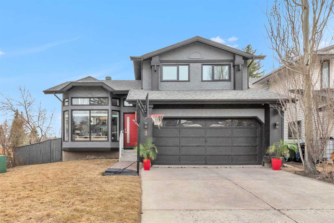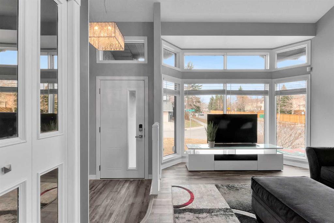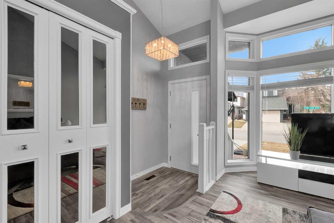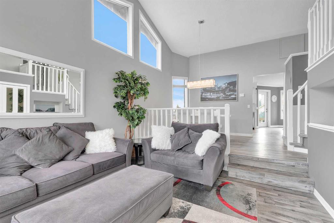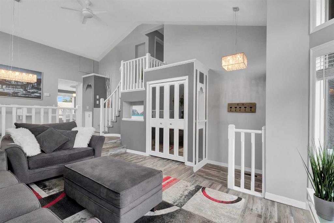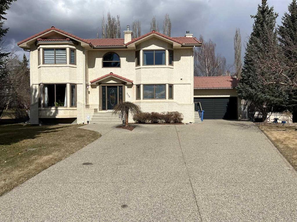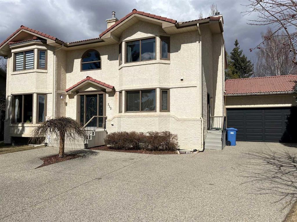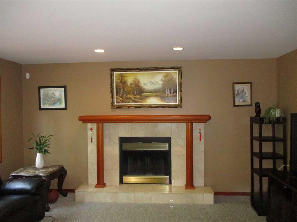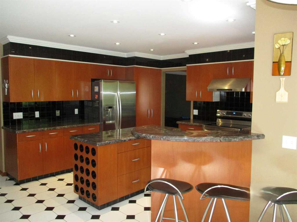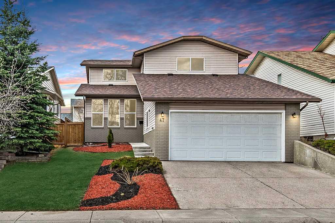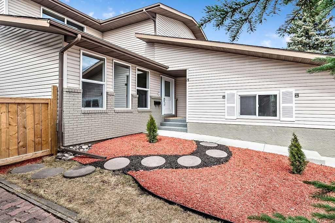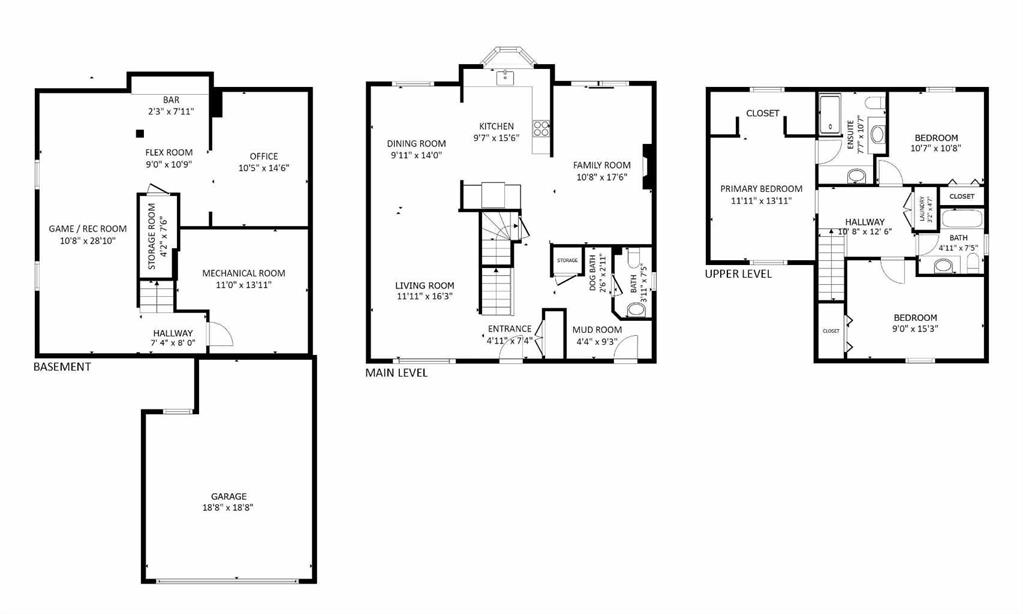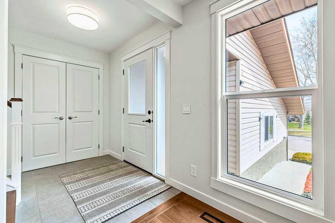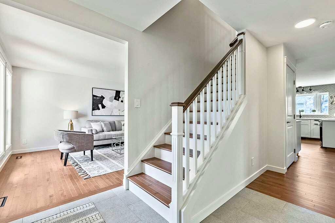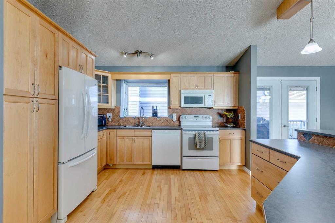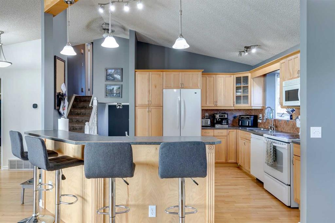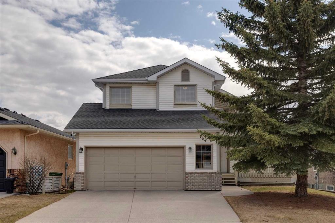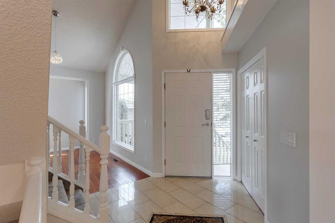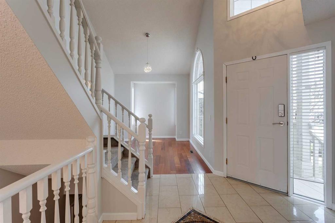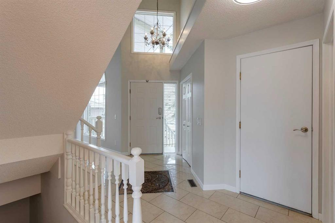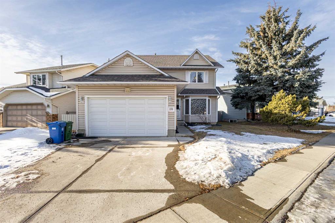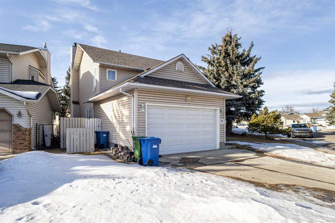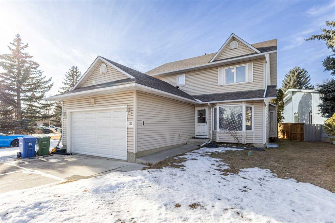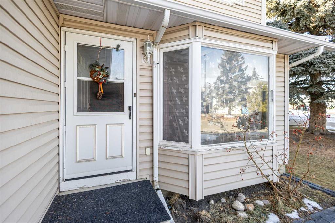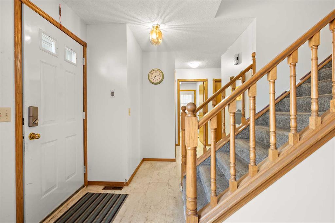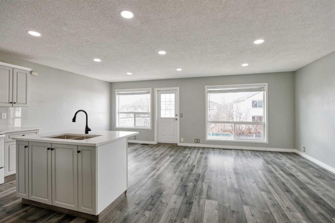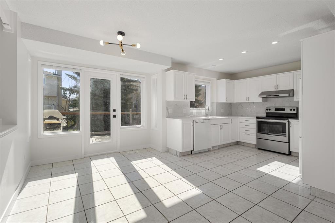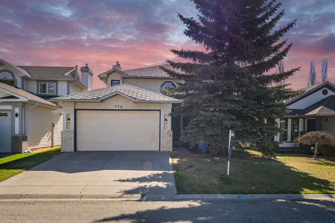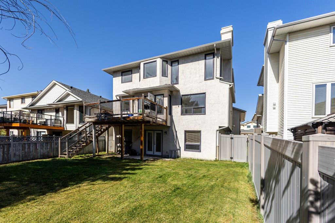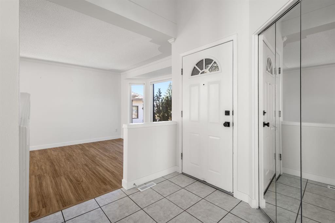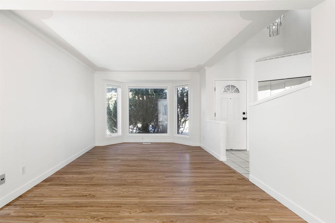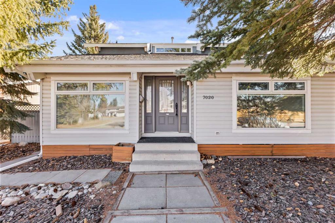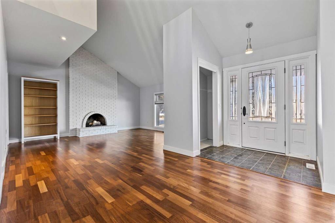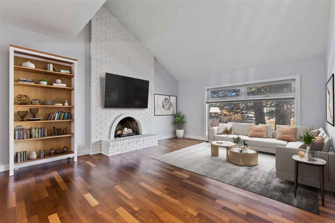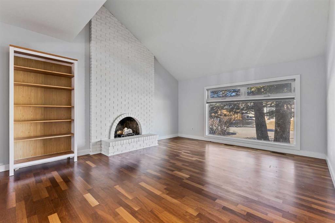75 Scenic Glen Crescent NW
Calgary T3L 1K3
MLS® Number: A2213391
$ 859,900
5
BEDROOMS
3 + 0
BATHROOMS
1,486
SQUARE FEET
1984
YEAR BUILT
Backing onto a winding wooded ravine & walking trails is where you’ll find this lovingly maintained split-level home here in the popular family community of Scenic Acres. Offering a total of 5 bedrooms & over 2500sqft of comfortable living, this fantastic 4-level split enjoys hardwood & vinyl plank floors, 3 full bathrooms, sunny eat-in kitchen with granite counters & private backyard with towering mature trees. You’ll just love the family-friendly design of this warm & inviting home, with its spacious living room with soaring vaulted ceilings, hardwood floors & plantation shutters. Overlooking the living room is the gracious dining room, which leads into the maple kitchen with bay window & loads of cabinet space, pantry with pull-out drawers & access onto the 300+sqft balcony which is partially covered with a plexiglass sunroof. The white & stainless steel appliances include Samsung fridge & stove/convection oven & Kenmore Elite microwave/hoodfan. Tucked away from the kitchen & dining room are 3 great-sized bedrooms – all with hardwood floors, & 2 full baths – both with quartz-topped vanities; the primary bedroom has a walk-in closet, ensuite with shower & its own private access onto the balcony. The 3rd level walkout – with vinyl plank floors, is beautifully finished with 2 more bedrooms, bathroom with shower & terrific rec room with wet bar, brick-facing fireplace with Enviro E30GI Gas Insert & built-in bookcases. There’s also a large laundry/utility room with built-in cabinets, LG washer/dryer & access into the heated 2 car garage. The unspoiled 4th level – currently used for storage, would also make a great future office or exercise room. The backyard is fully fenced & landscaped, & comes complete with a storage shed, stamped concrete patio, gardens & gate to the ravine. Outstanding location within minutes to all neighbourhood schools & Crowchild Twin Arenas, easy access to Crowfoot Centre & LRT, & both Crowchild & Stoney Trails to take you to major retail centers & hospitals, University of Calgary & downtown.
| COMMUNITY | Scenic Acres |
| PROPERTY TYPE | Detached |
| BUILDING TYPE | House |
| STYLE | 4 Level Split |
| YEAR BUILT | 1984 |
| SQUARE FOOTAGE | 1,486 |
| BEDROOMS | 5 |
| BATHROOMS | 3.00 |
| BASEMENT | Separate/Exterior Entry, Partial, Partially Finished, Walk-Out To Grade |
| AMENITIES | |
| APPLIANCES | Dishwasher, Dryer, Electric Stove, Garburator, Microwave Hood Fan, Refrigerator, Trash Compactor, Washer, Window Coverings |
| COOLING | None |
| FIREPLACE | Brick Facing, Gas, Recreation Room |
| FLOORING | Ceramic Tile, Hardwood, Vinyl Plank |
| HEATING | Forced Air, Natural Gas |
| LAUNDRY | In Basement |
| LOT FEATURES | Back Yard, Backs on to Park/Green Space, Front Yard, Garden, Greenbelt, Landscaped, No Neighbours Behind, Rectangular Lot, Views |
| PARKING | Double Garage Attached, Driveway, Garage Faces Front, Heated Garage |
| RESTRICTIONS | None Known |
| ROOF | Clay Tile |
| TITLE | Fee Simple |
| BROKER | Royal LePage Benchmark |
| ROOMS | DIMENSIONS (m) | LEVEL |
|---|---|---|
| Storage | 17`9" x 14`10" | Basement |
| Living Room | 18`6" x 16`9" | Main |
| Game Room | 27`0" x 20`6" | Third |
| Bedroom | 14`11" x 10`11" | Third |
| Bedroom | 11`5" x 8`4" | Third |
| Laundry | 13`6" x 10`5" | Third |
| 3pc Bathroom | Third | |
| 5pc Bathroom | Upper | |
| 4pc Ensuite bath | Upper | |
| Dining Room | 11`9" x 10`4" | Upper |
| Kitchen | 19`5" x 13`10" | Upper |
| Bedroom - Primary | 15`4" x 12`0" | Upper |
| Bedroom | 11`9" x 11`0" | Upper |
| Bedroom | 11`10" x 10`5" | Upper |

