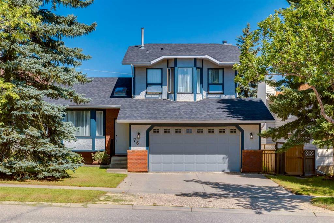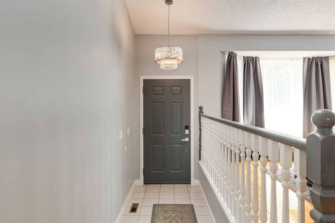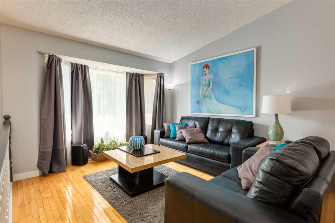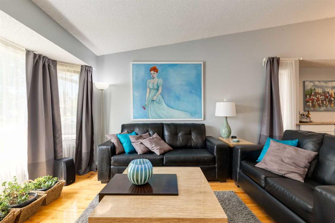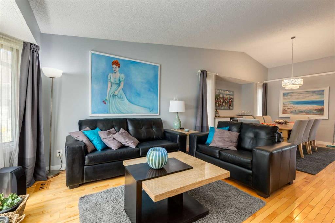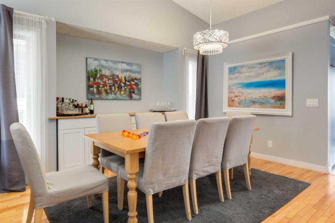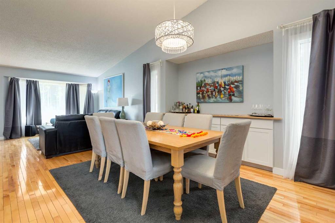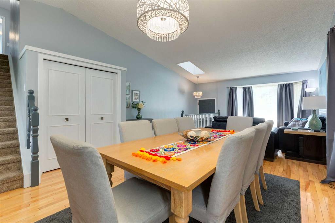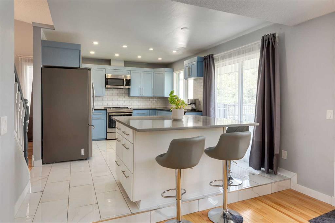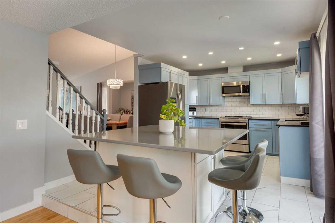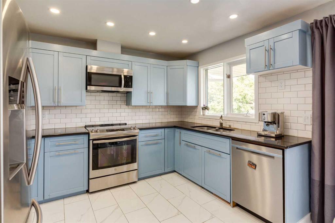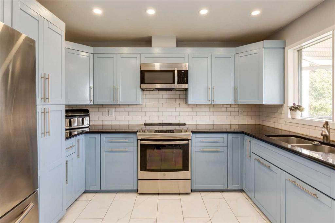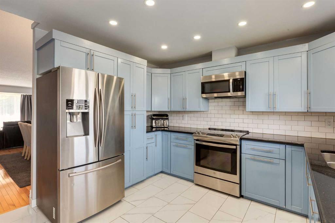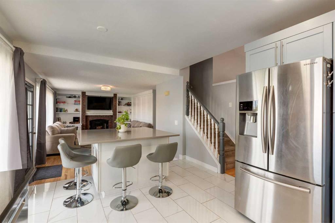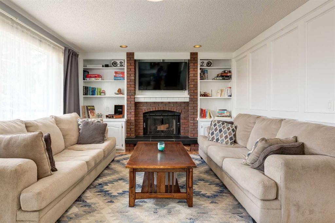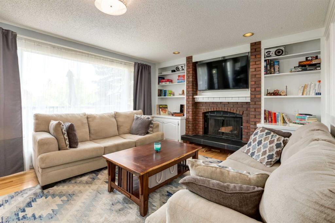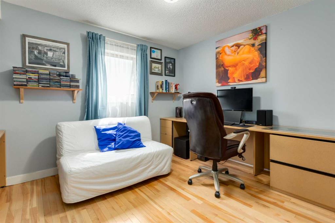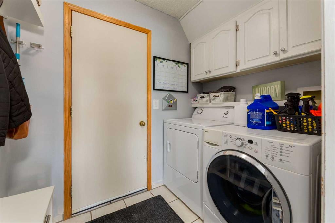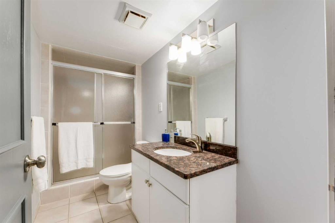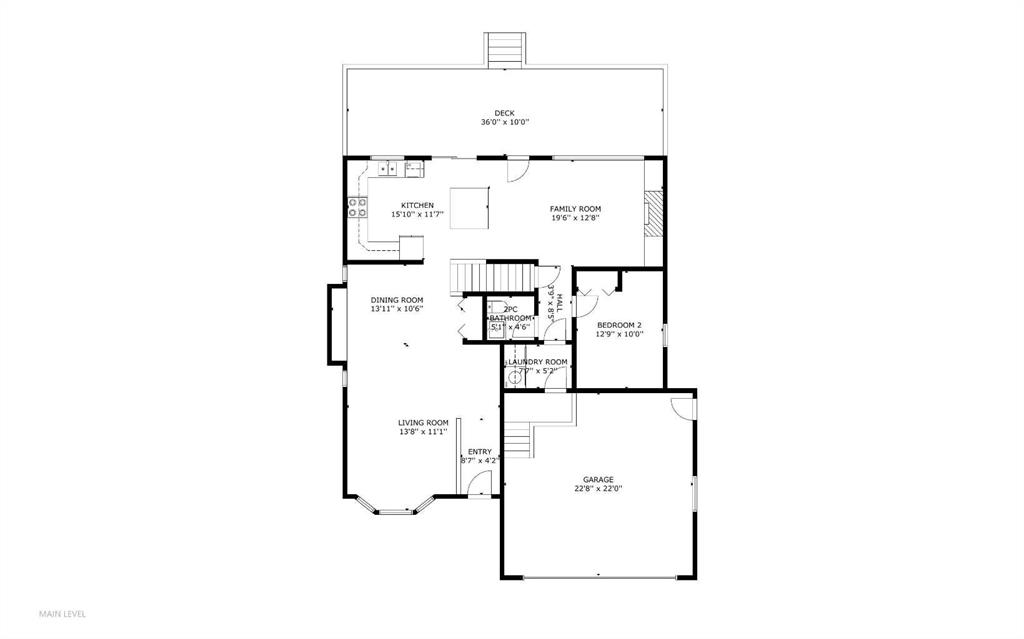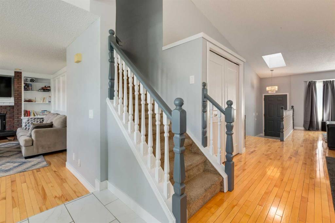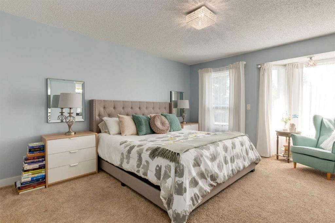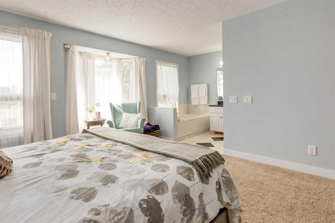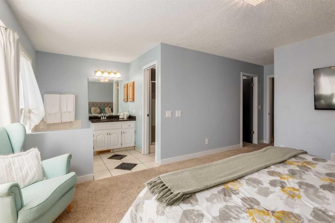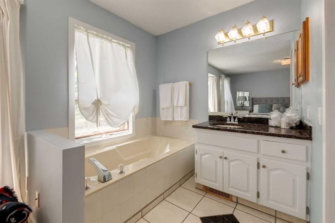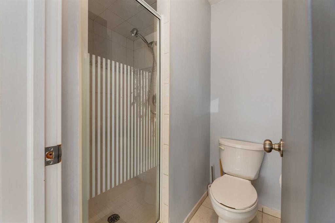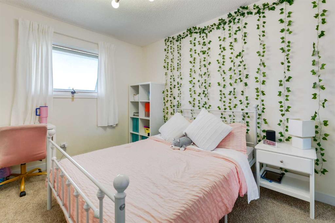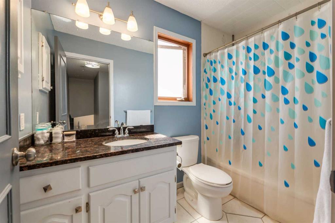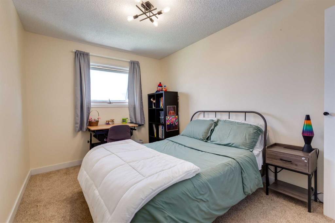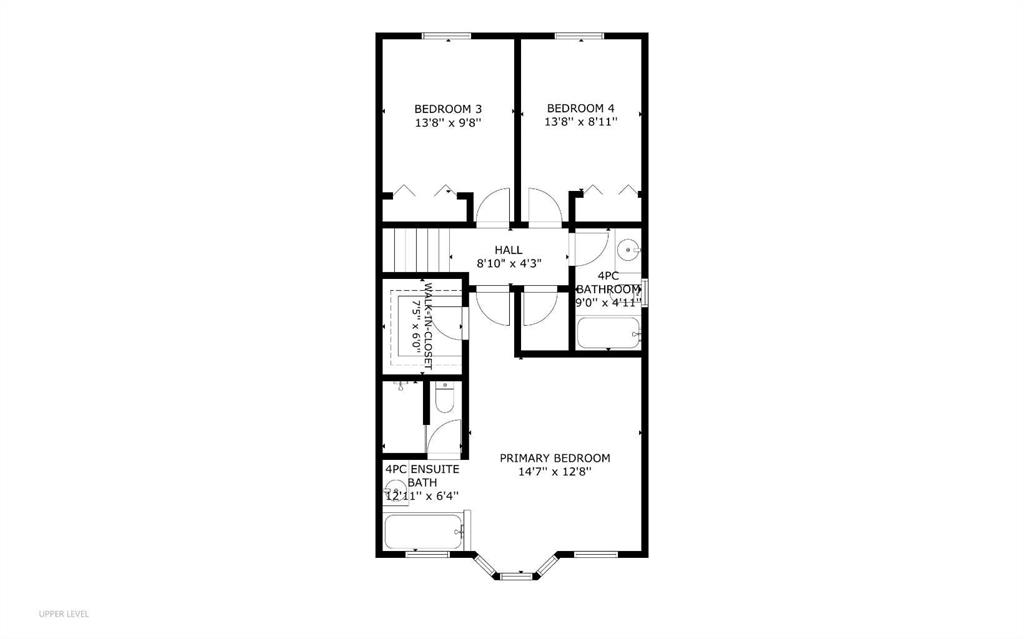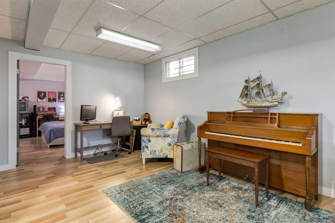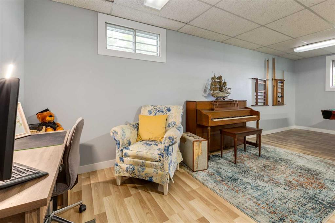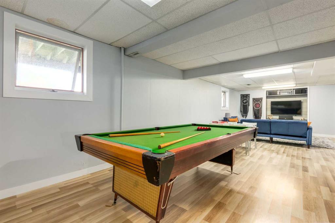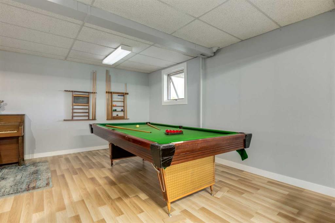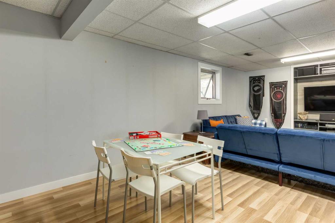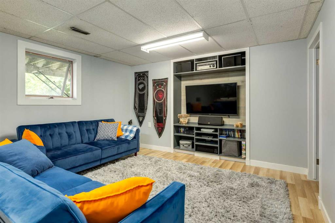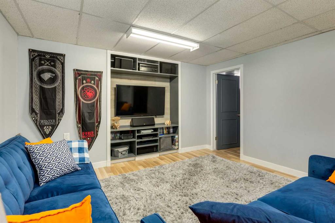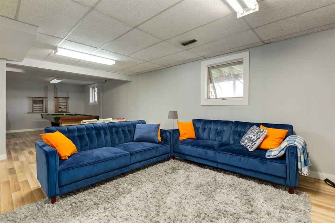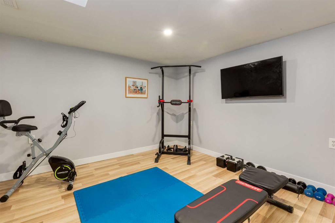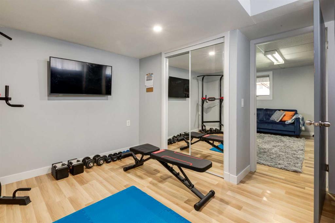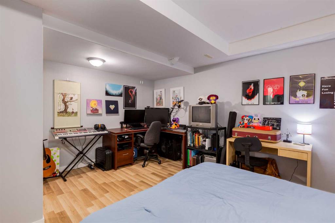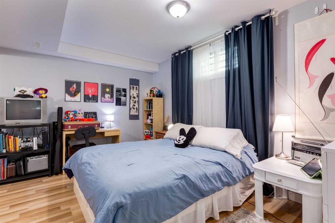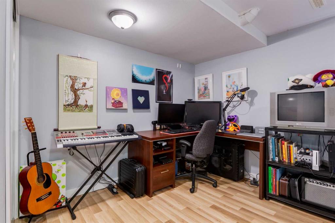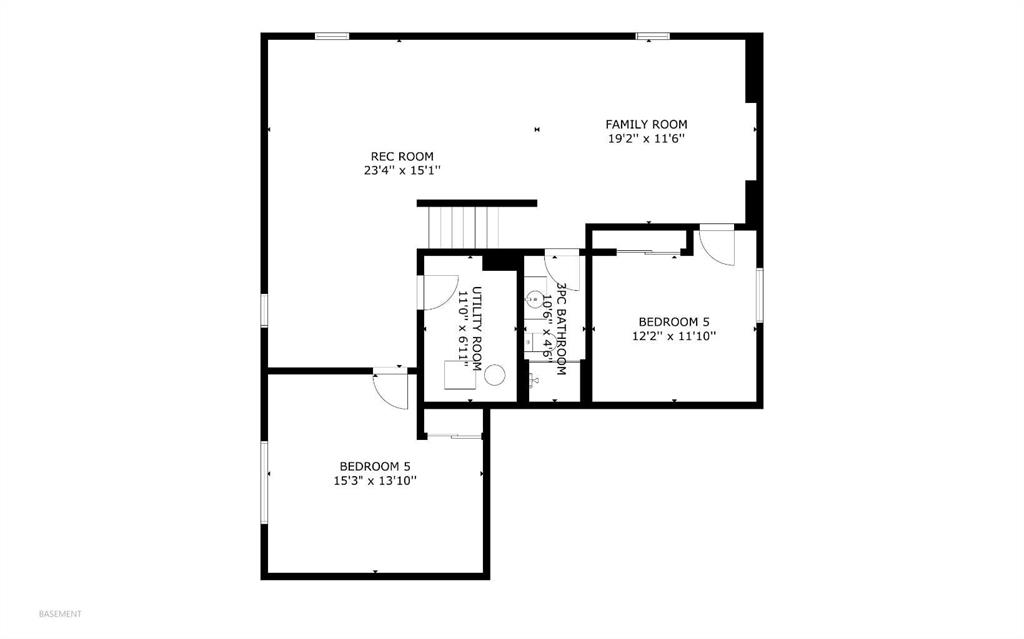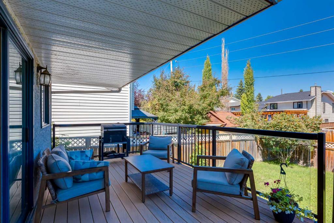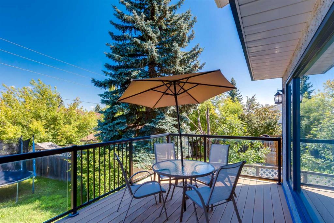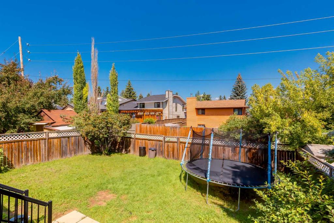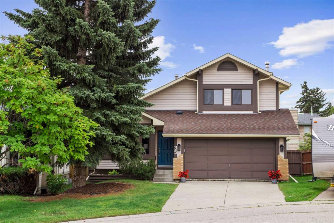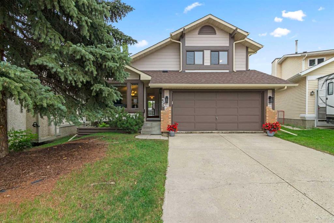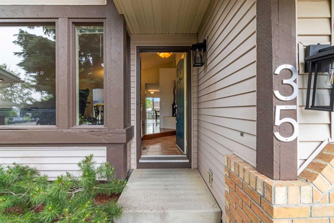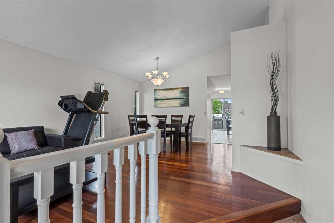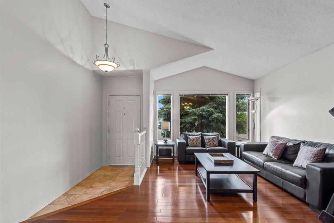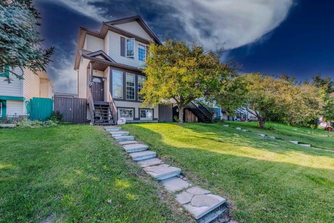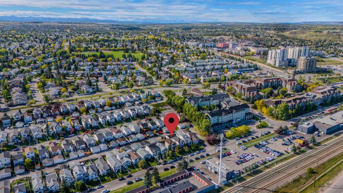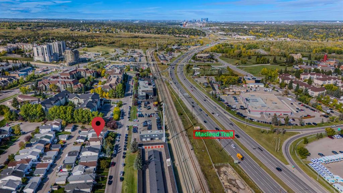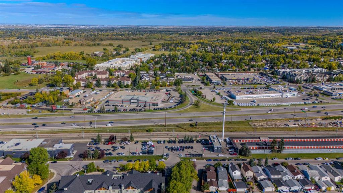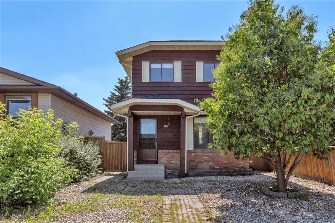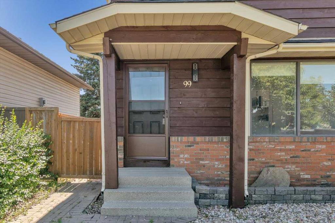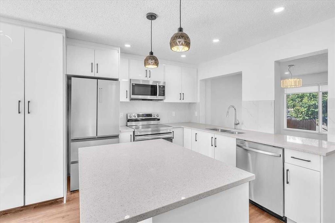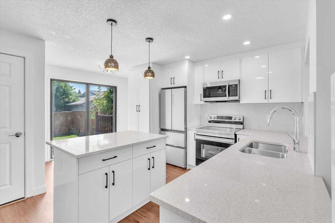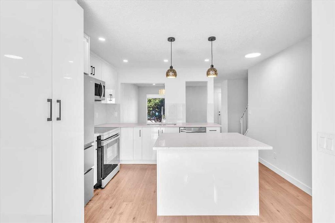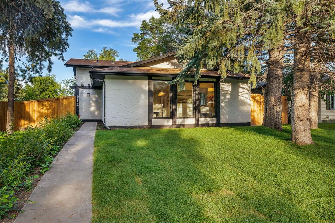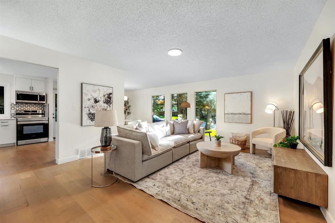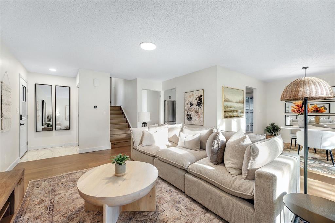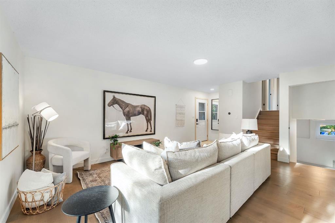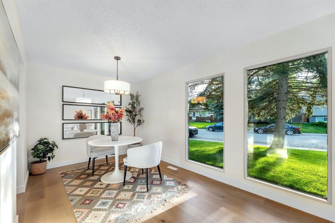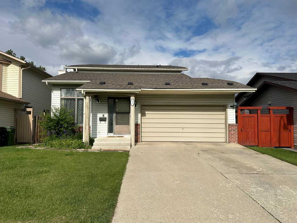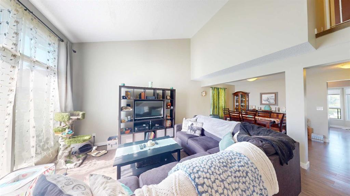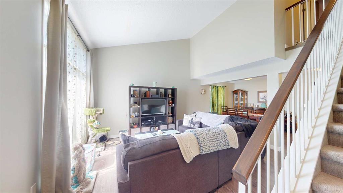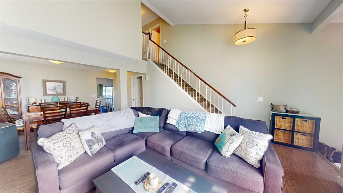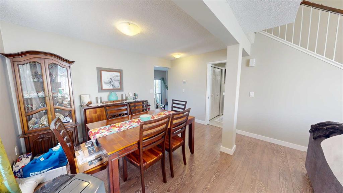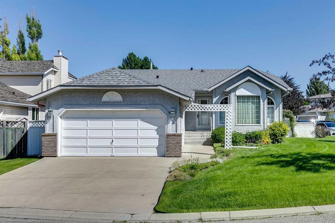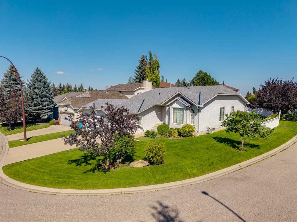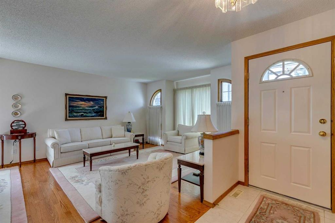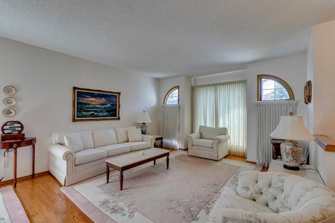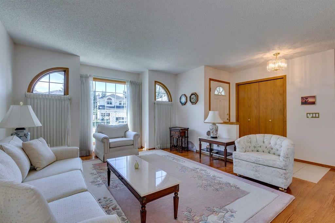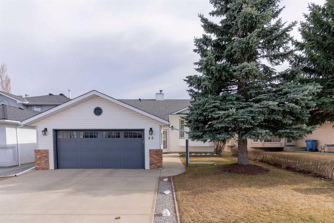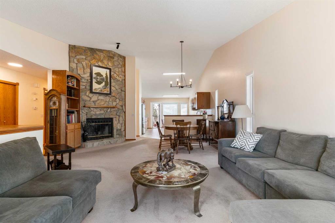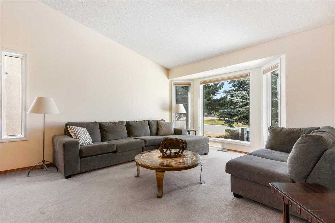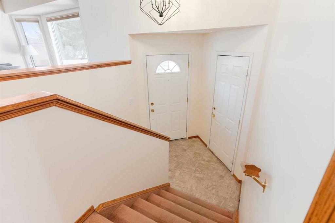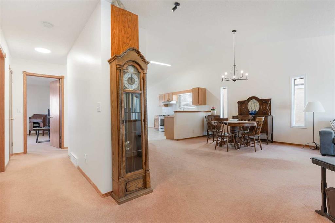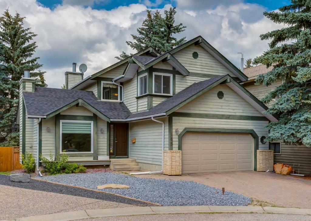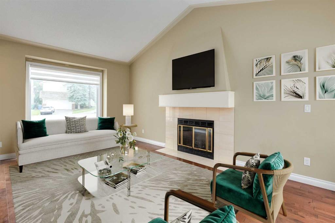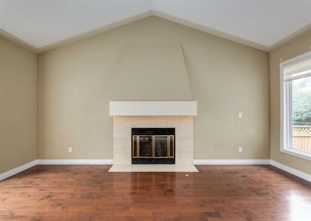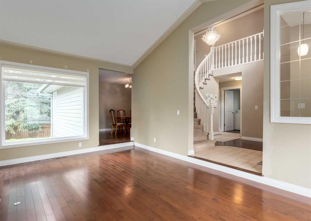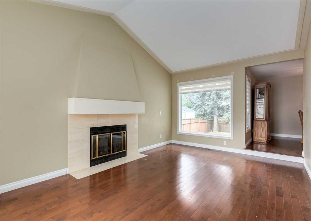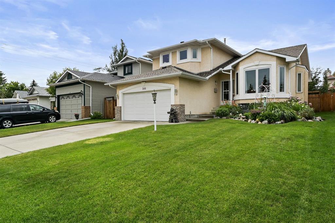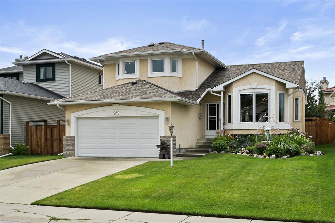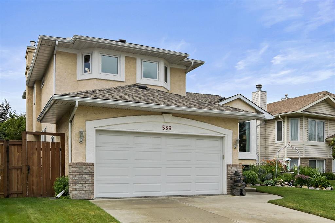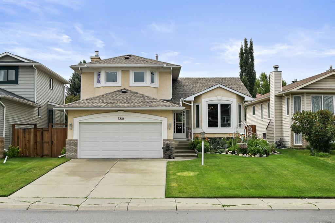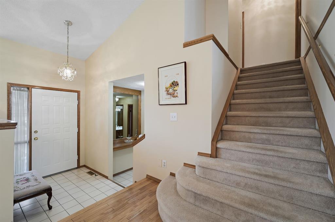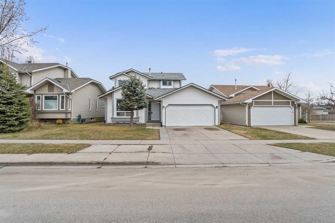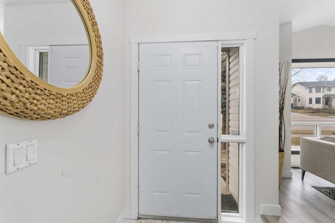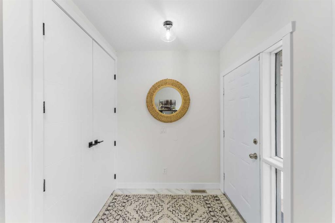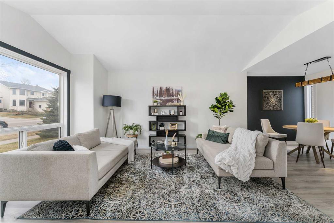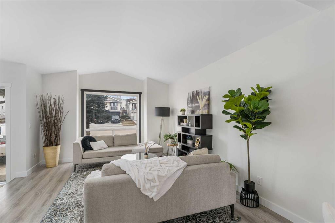76 Millrise Drive SW
Calgary T2Y 2C5
MLS® Number: A2245998
$ 685,000
6
BEDROOMS
3 + 1
BATHROOMS
2,026
SQUARE FEET
1987
YEAR BUILT
76 Millrise Drive SW – Spacious, Renovated & Move-In Ready! **OPEN HOUSE SAT AUG 9TH 1:00PM-3:00PM** Welcome to this beautifully updated family home offering over 3,100 SqFt of developed living space, complete with 6 bedrooms and 4 bathrooms—an ideal blend of space, style, and function for growing or multi-generational families. The classic main floor layout features a bright front living room and a formal dining room—perfect for hosting friends or large family gatherings. The fully renovated kitchen is a standout, showcasing upgraded stainless steel appliances, stylish finishes, and a massive island with breakfast bar. Pristine maple hardwood flooring runs throughout the main level, adding warmth and luxury. A versatile main floor bedroom is ideal for guests or a dedicated home office. Upstairs, you’ll find 3 additional bedrooms, including a spacious primary suite with a 4-piece ensuite and a walk-in closet with custom built-ins. A second 4-piece bathroom is perfect for the kids or guests. The fully developed basement offers incredible flexibility with an expansive recreation room—ideal for movie nights, gaming, or a kids’ play space—plus 2 more large bedrooms and yet another full bathroom. Step outside to enjoy the oversized, low-maintenance composite deck—partially covered for all-weather enjoyment and perfect for BBQs and relaxing with friends and family. Located close to transit, schools, parks, and shopping, this home delivers exceptional value in a well-established community. With room for everyone and everything, this is a property you won’t outgrow. Don’t wait—book your showing today!
| COMMUNITY | Millrise |
| PROPERTY TYPE | Detached |
| BUILDING TYPE | House |
| STYLE | 2 Storey |
| YEAR BUILT | 1987 |
| SQUARE FOOTAGE | 2,026 |
| BEDROOMS | 6 |
| BATHROOMS | 4.00 |
| BASEMENT | Finished, Full |
| AMENITIES | |
| APPLIANCES | Dishwasher, Dryer, Electric Stove, Microwave Hood Fan, Refrigerator, Washer, Water Softener, Window Coverings |
| COOLING | None |
| FIREPLACE | Brick Facing, Family Room, Mantle, Wood Burning |
| FLOORING | Carpet, Ceramic Tile, Hardwood, Laminate |
| HEATING | Forced Air, Natural Gas |
| LAUNDRY | Main Level |
| LOT FEATURES | Back Lane, City Lot, Landscaped, Many Trees, Rectangular Lot |
| PARKING | Double Garage Attached |
| RESTRICTIONS | None Known |
| ROOF | Asphalt Shingle |
| TITLE | Fee Simple |
| BROKER | RE/MAX iRealty Innovations |
| ROOMS | DIMENSIONS (m) | LEVEL |
|---|---|---|
| Family Room | 19`2" x 11`5" | Basement |
| Game Room | 23`4" x 15`11" | Basement |
| Bedroom | 15`3" x 13`10" | Basement |
| Bedroom | 12`2" x 11`10" | Basement |
| 3pc Bathroom | 10`6" x 4`6" | Basement |
| Furnace/Utility Room | 11`0" x 6`11" | Basement |
| Kitchen | 15`10" x 11`7" | Main |
| Living Room | 13`8" x 11`1" | Main |
| Dining Room | 13`11" x 10`6" | Main |
| Family Room | 19`6" x 12`8" | Main |
| 2pc Bathroom | 5`1" x 4`6" | Main |
| Laundry | 7`7" x 5`2" | Main |
| Bedroom | 12`9" x 10`0" | Main |
| Foyer | 8`7" x 4`2" | Main |
| Bedroom - Primary | 14`7" x 12`8" | Upper |
| Walk-In Closet | 7`5" x 6`0" | Upper |
| 4pc Ensuite bath | 12`11" x 6`4" | Upper |
| Bedroom | 13`8" x 9`8" | Upper |
| Bedroom | 13`8" x 8`11" | Upper |
| 4pc Bathroom | 9`0" x 4`11" | Upper |

