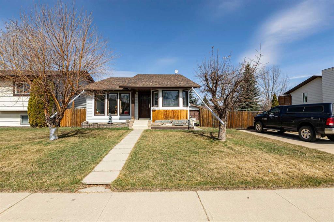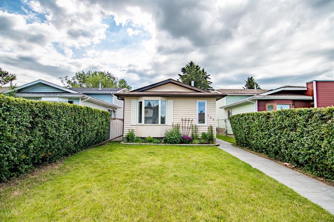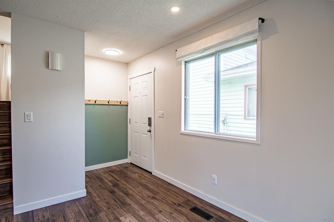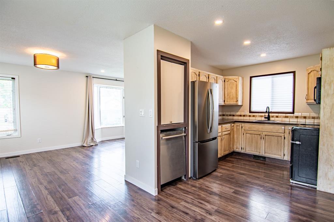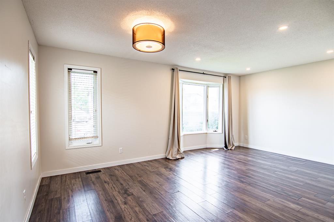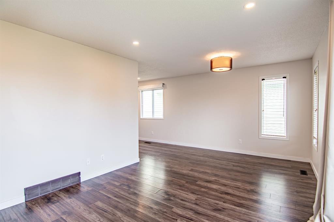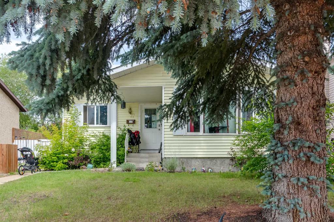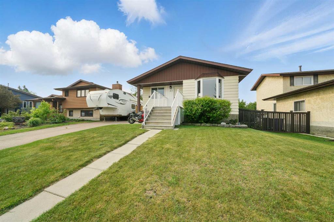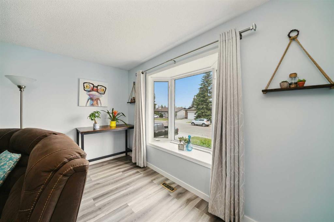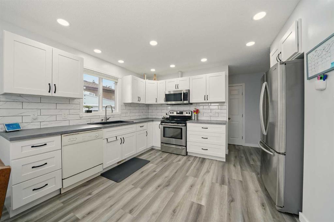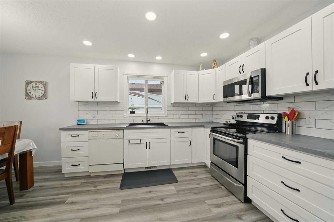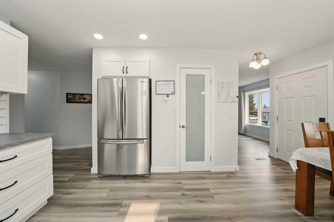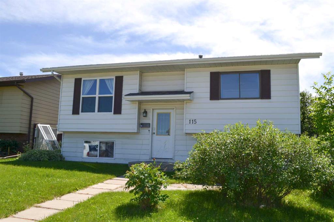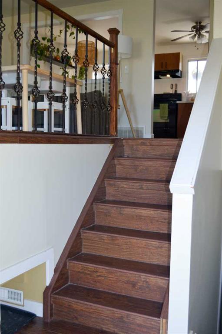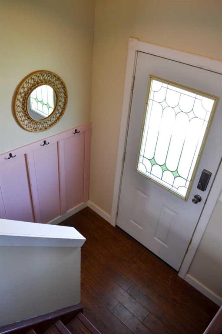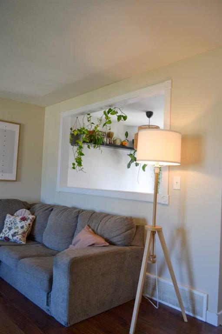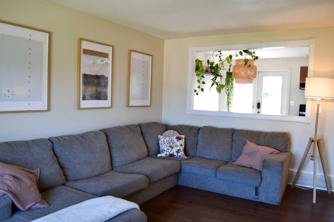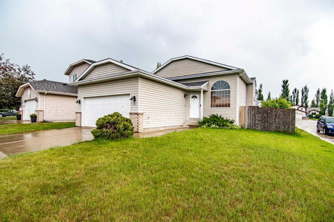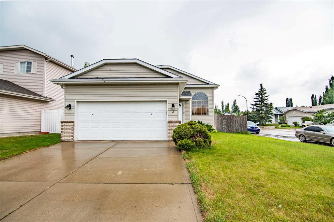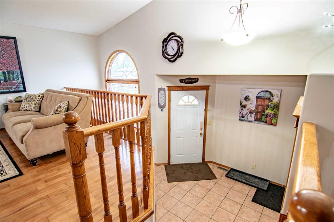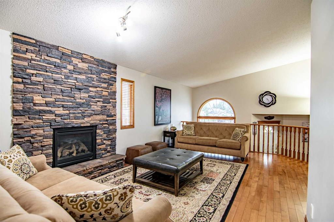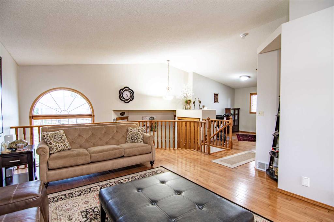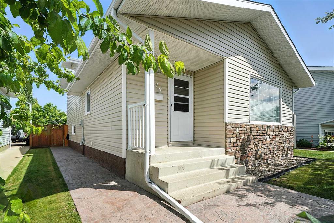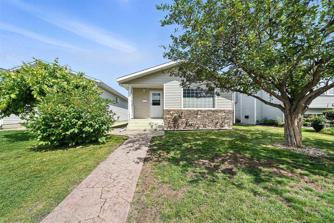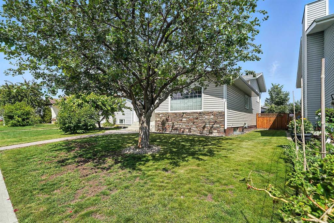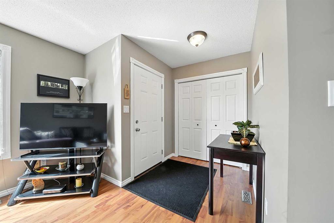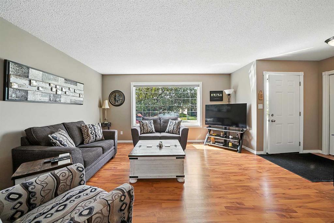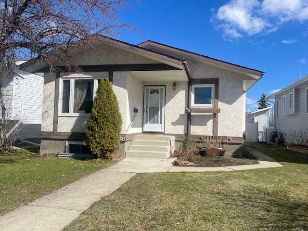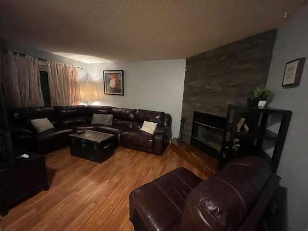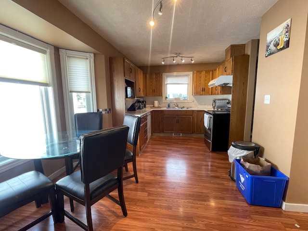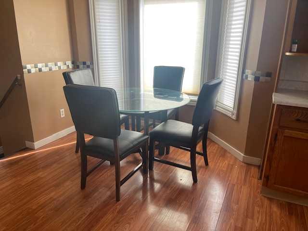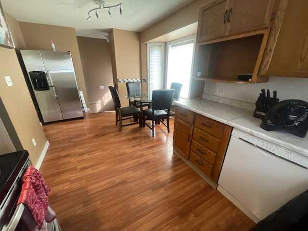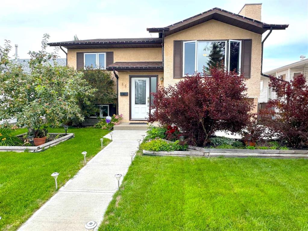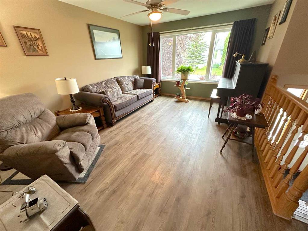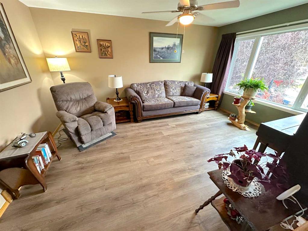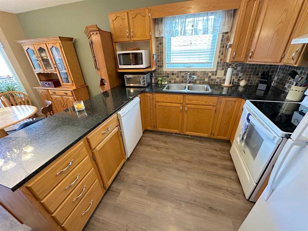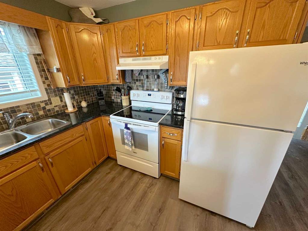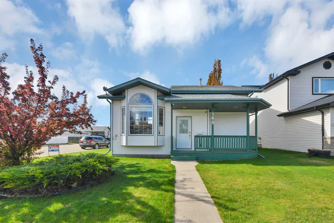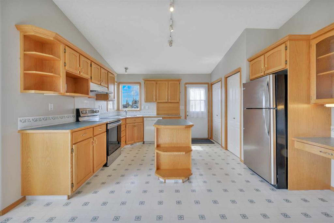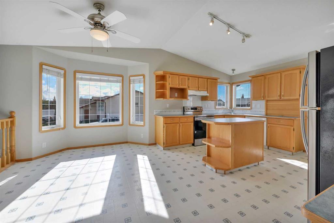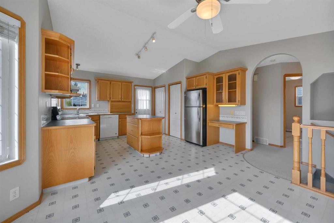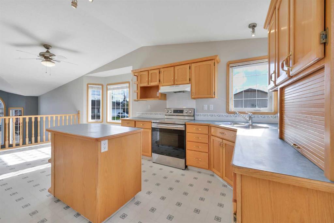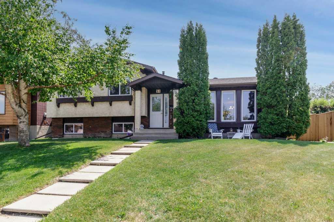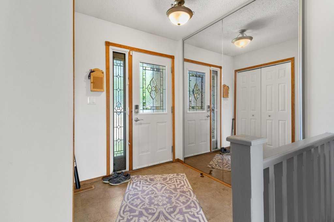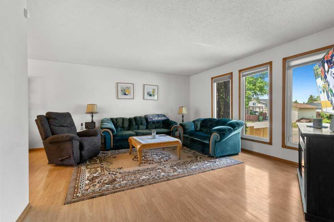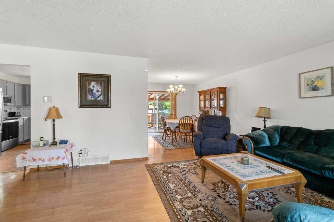76 Reeves Crescent
Red Deer T4P 2Y5
MLS® Number: A2211935
$ 399,900
3
BEDROOMS
3 + 0
BATHROOMS
1982
YEAR BUILT
“VACANT QUICK POSSESSION “Original Owner– Exceptionally Well-Maintained Home on a Massive Lot! Welcome to this charming and lovingly cared-for 4-Level Split, nestled on an extra-large 88x116 lot—perfect for your dream garage, RV parking, or future expansion plans! This home offers 3 finished levels and features 3 spacious bedrooms and 2 full bathrooms on the upper level, A bright main level with a welcoming kitchen and living room and a cozy third level featuring a large family room with a gas fireplace, a 3-piece bathroom, and a laundry room Recent upgrades include: NTI System combination furnace/boiler/water heater (approx. 3 years old) Shingles on both house and garage (also approx. 3 years old) Pride of ownership shines throughout this solid home. Whether you're looking to move in as-is or dreaming of future upgrades, this property offers incredible space, functionality, and potential in a family-friendly neighborhood.
| COMMUNITY | Rosedale Estates |
| PROPERTY TYPE | Detached |
| BUILDING TYPE | House |
| STYLE | 4 Level Split |
| YEAR BUILT | 1982 |
| SQUARE FOOTAGE | 1,165 |
| BEDROOMS | 3 |
| BATHROOMS | 3.00 |
| BASEMENT | See Remarks |
| AMENITIES | |
| APPLIANCES | Dishwasher, Electric Range, Garage Control(s), Refrigerator, Washer/Dryer, Window Coverings |
| COOLING | None |
| FIREPLACE | Family Room, Gas, None |
| FLOORING | Carpet, Hardwood |
| HEATING | High Efficiency |
| LAUNDRY | Lower Level |
| LOT FEATURES | Back Lane, Landscaped, Wetlands |
| PARKING | Double Garage Detached, Parking Pad |
| RESTRICTIONS | None Known |
| ROOF | Asphalt Shingle |
| TITLE | Fee Simple |
| BROKER | RE/MAX real estate central alberta |
| ROOMS | DIMENSIONS (m) | LEVEL |
|---|---|---|
| Furnace/Utility Room | 20`5" x 23`10" | Basement |
| 4pc Bathroom | 4`11" x 7`7" | Lower |
| Laundry | 5`11" x 9`1" | Lower |
| Living Room | 21`2" x 24`5" | Lower |
| Breakfast Nook | 11`8" x 8`6" | Main |
| Dining Room | 17`7" x 12`0" | Main |
| Kitchen | 10`6" x 8`3" | Main |
| 3pc Ensuite bath | 5`11" x 9`6" | Upper |
| 5pc Bathroom | 5`0" x 11`8" | Upper |
| Bedroom | 10`9" x 10`9" | Upper |
| Bedroom | 9`11" x 9`9" | Upper |
| Bedroom - Primary | 12`5" x 11`8" | Upper |







