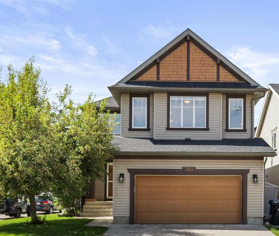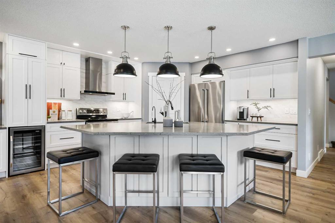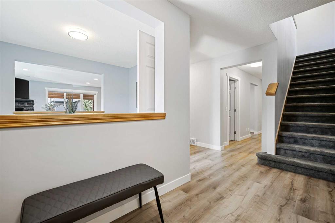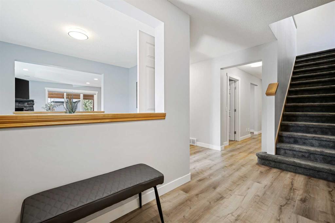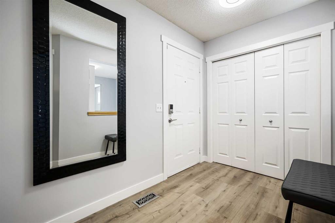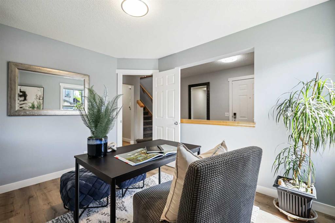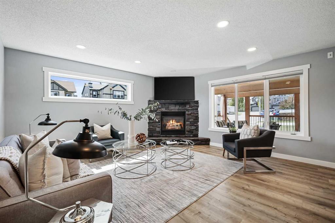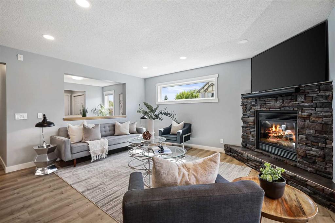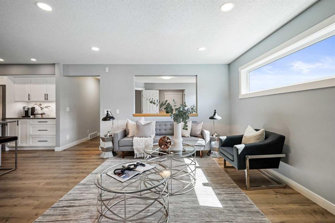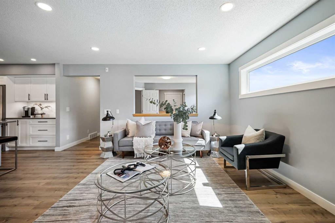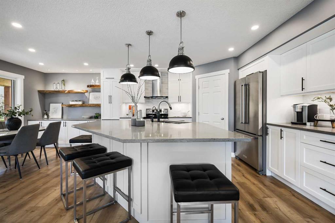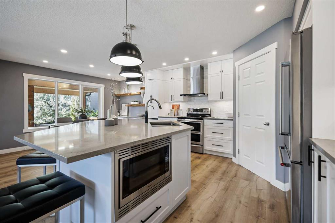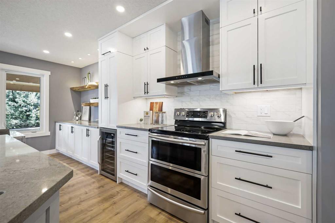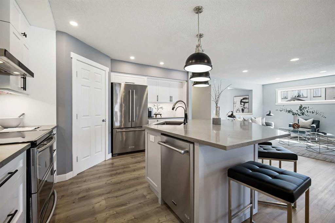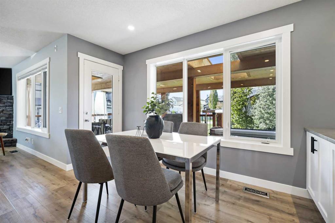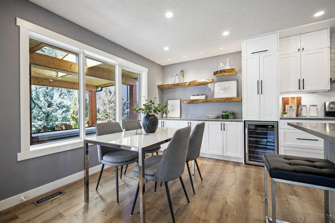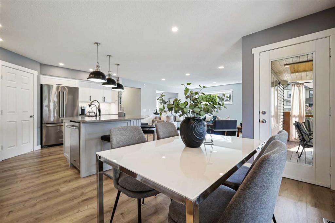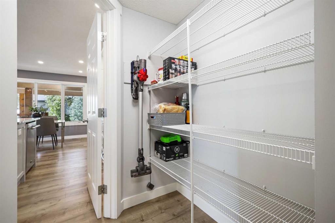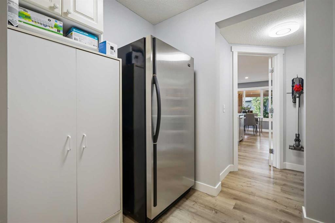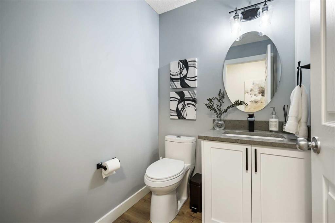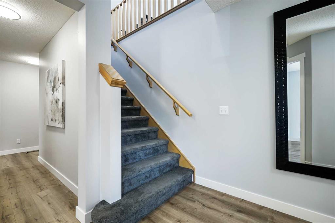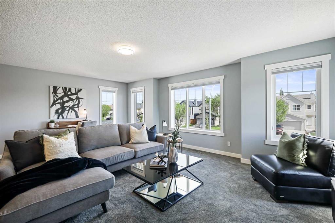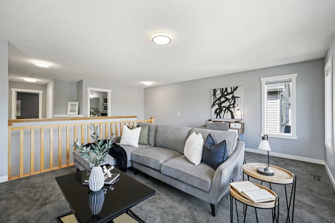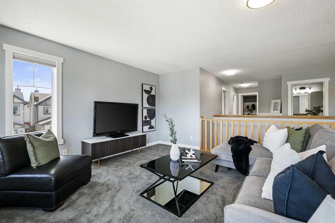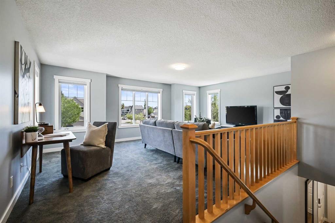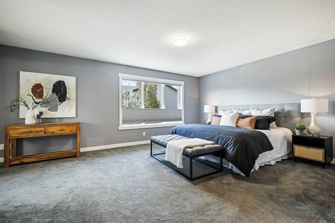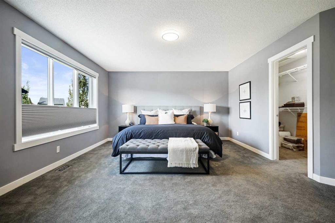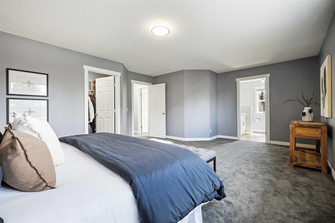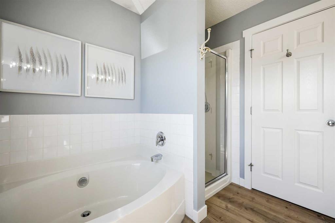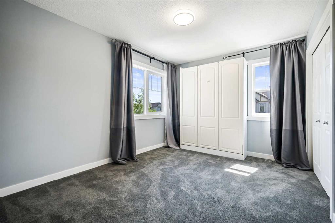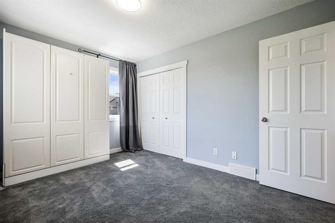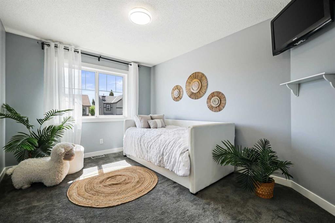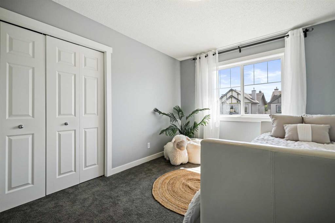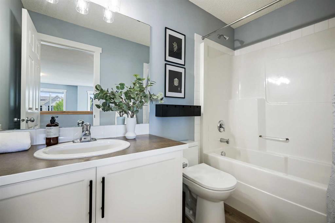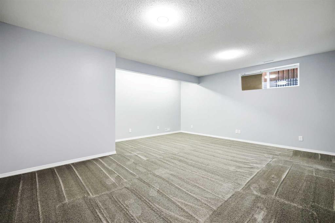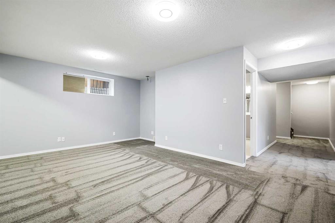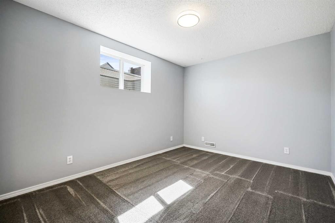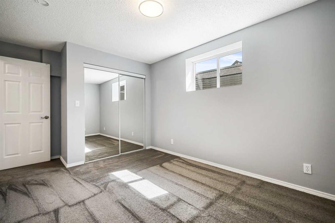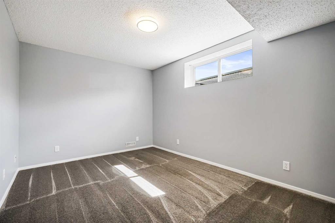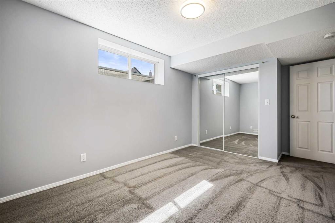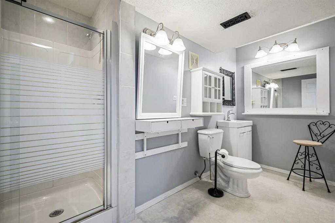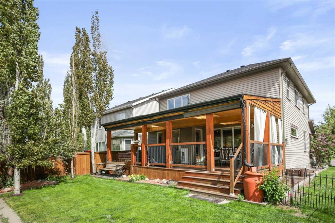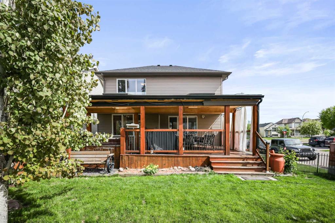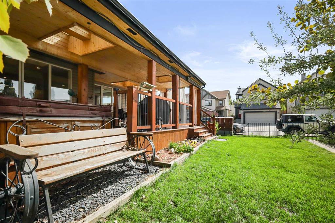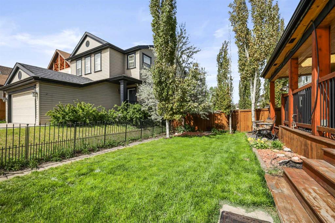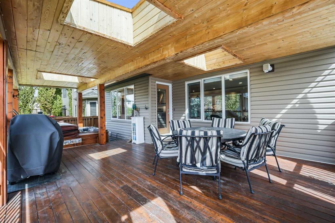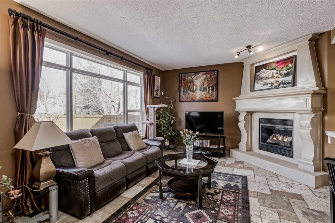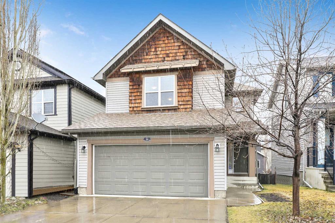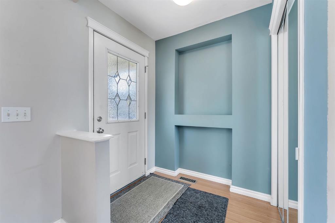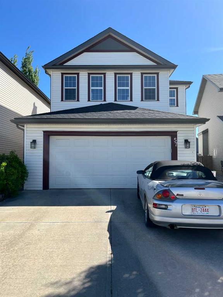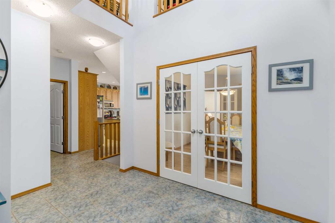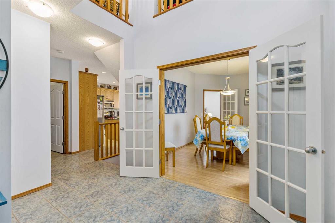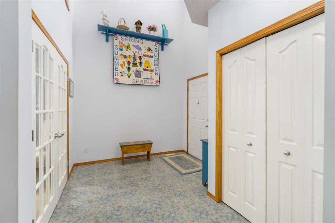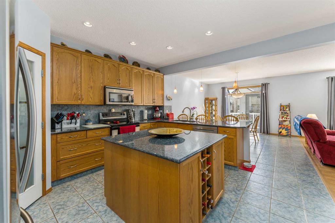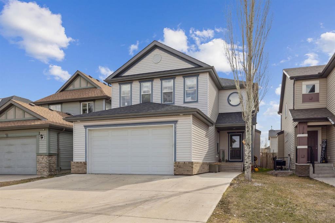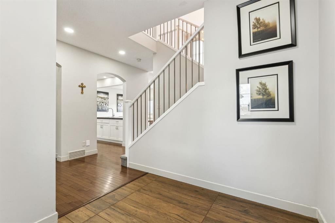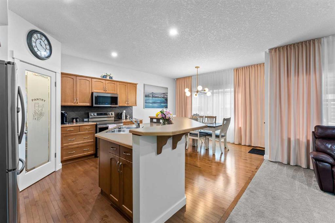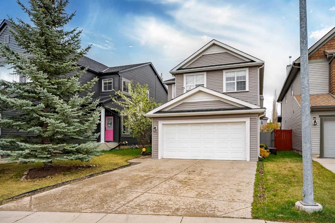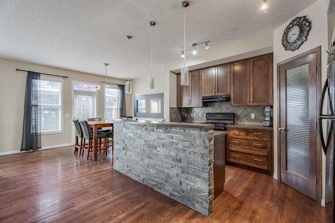760 Copperfield Boulevard SE
Calgary T2Z 4L6
MLS® Number: A2203502
$ 749,000
5
BEDROOMS
3 + 1
BATHROOMS
2,360
SQUARE FEET
2004
YEAR BUILT
Welcome to 760 Copperfield Blvd SE – Where Comfort Meets Functionality! Step into over 3,400+ sq ft of thoughtfully designed living space in this beautifully maintained Avi-built home, perfectly positioned on a mature corner lot in the heart of Copperfield. From the moment you arrive, you’ll be greeted by an abundance of natural light that fills every corner of the home. The main floor offers an ideal layout for both family living and entertaining — featuring a dedicated home office, a beautifully renovated kitchen with ample cabinetry and counter space, and a cozy living room anchored by a gas fireplace. Step outside to your private backyard retreat, complete with a spacious deck and hot tub — perfect for relaxing or hosting friends. Upstairs, a generous bonus room offers the perfect hangout spot, while three large bedrooms provide room for everyone. The expansive primary suite boasts a walk-in closet and a full 5 piece ensuite. The fully finished basement extends the living space with a large family room, two additional bedrooms, and a full bathroom — ideal for guests, teens, or multi-generational living. Set in a family-friendly neighbourhood close to schools, parks, and all the amenities you need, this is more than a house — it’s a place to truly call home. Take a look through the photos and video, then book your private showing. You won’t want to miss this one!
| COMMUNITY | Copperfield |
| PROPERTY TYPE | Detached |
| BUILDING TYPE | House |
| STYLE | 2 Storey |
| YEAR BUILT | 2004 |
| SQUARE FOOTAGE | 2,360 |
| BEDROOMS | 5 |
| BATHROOMS | 4.00 |
| BASEMENT | Finished, Full |
| AMENITIES | |
| APPLIANCES | Dishwasher, Electric Stove, Microwave, Range Hood, Refrigerator, Wine Refrigerator |
| COOLING | Central Air |
| FIREPLACE | Gas |
| FLOORING | Carpet, Vinyl Plank |
| HEATING | Forced Air |
| LAUNDRY | In Basement |
| LOT FEATURES | Back Yard, Corner Lot |
| PARKING | Double Garage Attached, Heated Garage |
| RESTRICTIONS | Easement Registered On Title, Utility Right Of Way |
| ROOF | Asphalt Shingle |
| TITLE | Fee Simple |
| BROKER | RE/MAX First |
| ROOMS | DIMENSIONS (m) | LEVEL |
|---|---|---|
| Game Room | 17`9" x 15`6" | Basement |
| Bedroom | 13`2" x 9`7" | Basement |
| Bedroom | 12`2" x 9`7" | Basement |
| 3pc Bathroom | 11`2" x 4`8" | Basement |
| Laundry | 17`5" x 7`8" | Basement |
| Living Room | 16`0" x 15`5" | Main |
| Kitchen | 13`0" x 12`7" | Main |
| Dining Room | 8`10" x 12`11" | Main |
| Pantry | 7`10" x 5`7" | Main |
| Foyer | 11`8" x 5`10" | Main |
| Den | 11`7" x 9`6" | Main |
| Entrance | 7`11" x 4`3" | Main |
| 2pc Bathroom | 4`11" x 5`7" | Main |
| Bonus Room | 20`11" x 13`8" | Upper |
| Bedroom - Primary | 20`4" x 13`11" | Upper |
| Walk-In Closet | 11`8" x 4`3" | Upper |
| 4pc Ensuite bath | 8`9" x 8`3" | Upper |
| Bedroom | 12`7" x 9`10" | Upper |
| Bedroom | 12`7" x 9`11" | Upper |
| 4pc Bathroom | 9`1" x 4`10" | Upper |

