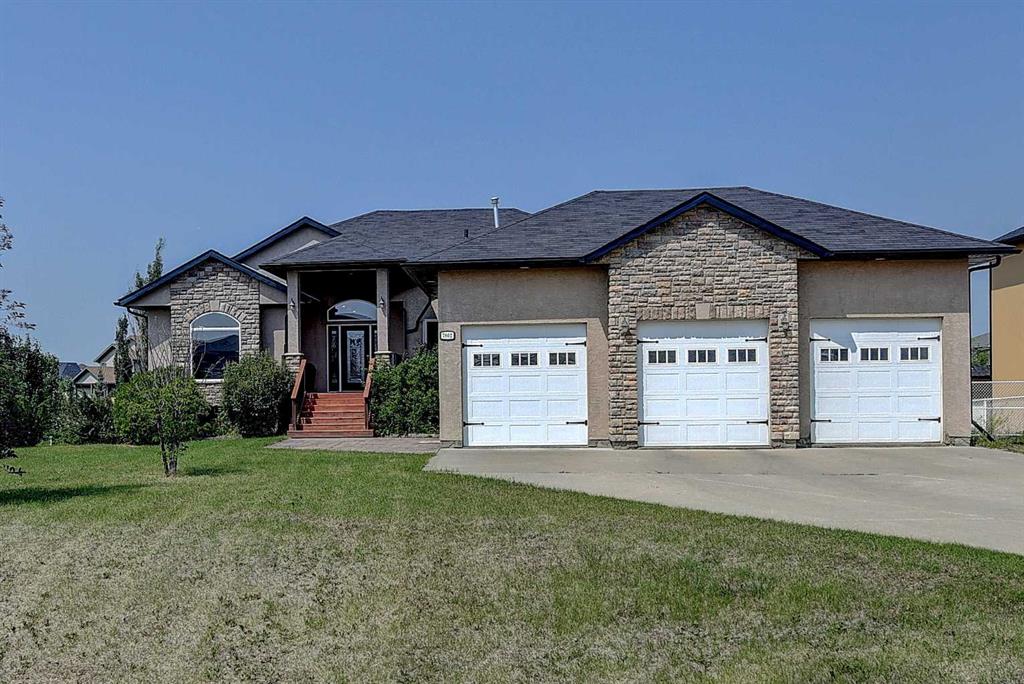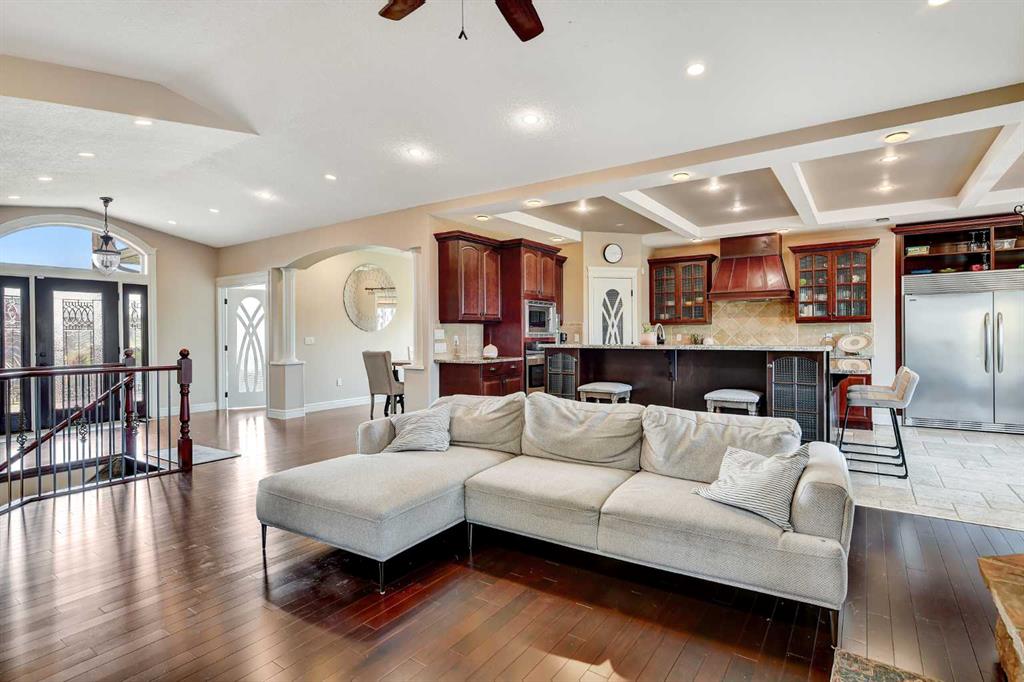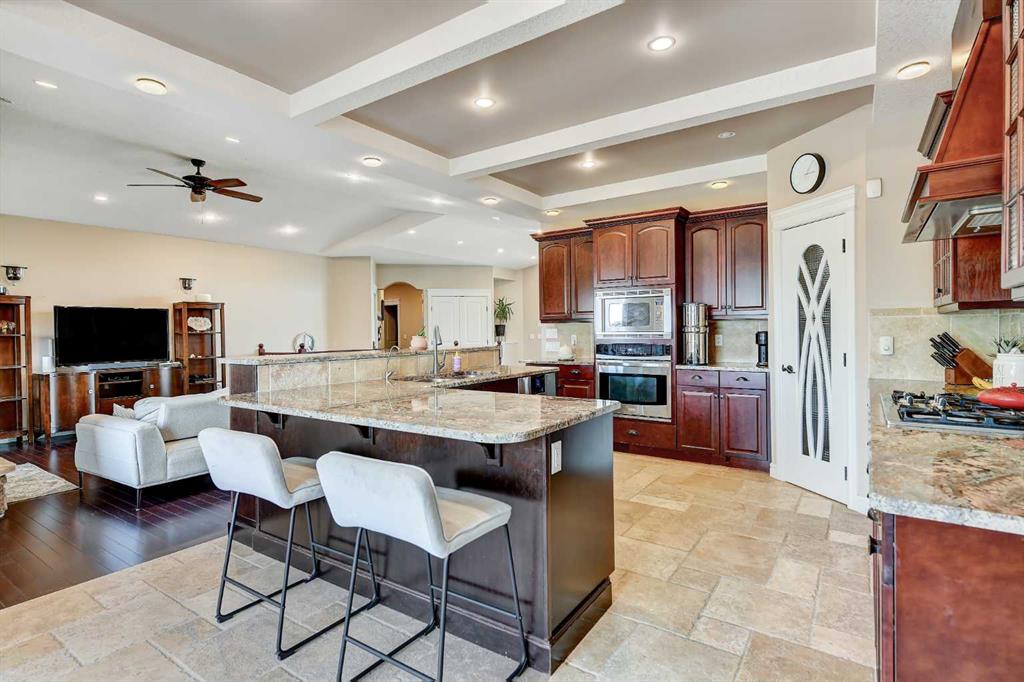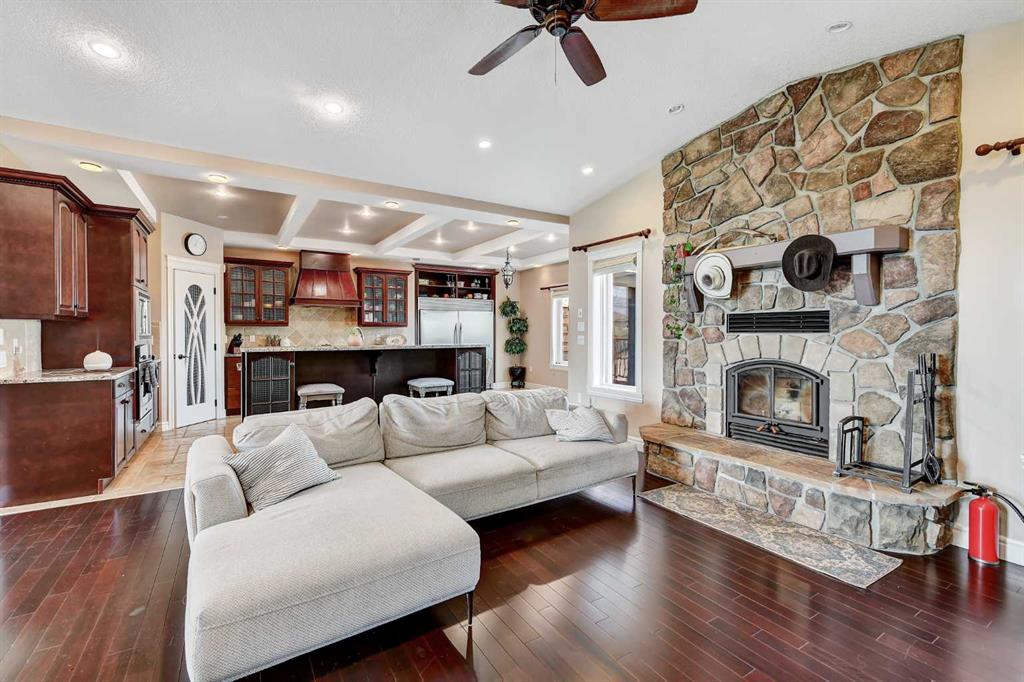7626 Abbey Lane
Rural Grande Prairie No. 1, County of T8X 0G4
MLS® Number: A2224008
$ 862,500
6
BEDROOMS
3 + 0
BATHROOMS
2011
YEAR BUILT
Your Dream Lifestyle Starts Here in Carriage Lane – Immaculate Home with Quick Possession Available! This exceptional modular-built bungalow on Abbey Lane offers approx. 4,400 sq ft of meticulously designed living space in one of the area’s most sought-after neighborhoods. Combining timeless elegance with modern comfort, this home is perfect for those who appreciate quality and style. Built in a controlled factory setting, it ensures superior craftsmanship, energy efficiency, and minimal weather delays. Step onto the welcoming front veranda and tiled entrance. Inside, a sophisticated sitting room with a leather accent wall leads to an open-concept living space connecting dining, kitchen, family, and living areas—ideal for entertaining. Stone columns and a stone fireplace wall add luxurious charm. The gourmet kitchen features ample cabinetry, generous counters, a corner pantry, large island with sink and eating bar, travertine flooring, and high-end stainless steel appliances. Energy-efficient European windows and doors by Innotech include soft-close locking and superior thermal performance. Front, main bedroom patio, and main patio doors offer seamless indoor-outdoor flow. With six spacious bedrooms and three full baths, there’s plenty of room for family and guests. The primary suite boasts a private patio deck (hot tub ready), ensuite with double sinks, jetted tub, tiled shower, walk-in closet, and Innotech patio door. Bright secondary bedrooms, an office/den, and main floor laundry with ample storage and garage access complete the main level. The fully finished basement features in-floor heating, a theater room with 120" screen, 3D projector, speaker system, wet bar with fridge, spacious family room, and gym with eco-friendly recycled rubber flooring. A built-in dart board entertainment centre adds fun for game nights. Outside, three decks—including a main back deck with recycled rubber flooring—overlook a beautifully landscaped yard with mature trees, curbing, irrigation system, and outdoor stone fireplace. Premium Innotech exterior doors provide energy efficiency and style. Additional features include a three-car heated garage with hot/cold taps, floor drain, furnace; engineered hardwood floors; quartz countertops; decorative stone gas fireplaces inside and out; and a newer on-demand hot water system. Recent maintenance includes servicing of garage doors, furnace, and hot water tank, plus fresh paint touch-ups throughout. This move-in-ready home offers unparalleled luxury in Carriage Lane Estates. Book your private showing today!
| COMMUNITY | Carriage Lane Estates |
| PROPERTY TYPE | Detached |
| BUILDING TYPE | House |
| STYLE | Bungalow |
| YEAR BUILT | 2011 |
| SQUARE FOOTAGE | 2,434 |
| BEDROOMS | 6 |
| BATHROOMS | 3.00 |
| BASEMENT | Finished, Full |
| AMENITIES | |
| APPLIANCES | See Remarks |
| COOLING | None |
| FIREPLACE | Gas |
| FLOORING | Carpet, Hardwood, Tile |
| HEATING | Forced Air |
| LAUNDRY | Main Level |
| LOT FEATURES | Back Yard, City Lot, Landscaped |
| PARKING | Triple Garage Attached |
| RESTRICTIONS | None Known |
| ROOF | Asphalt Shingle |
| TITLE | Fee Simple |
| BROKER | Grassroots Realty Group Ltd. |
| ROOMS | DIMENSIONS (m) | LEVEL |
|---|---|---|
| Bedroom | 15`0" x 14`0" | Basement |
| Bedroom | 15`0" x 14`0" | Basement |
| 3pc Bathroom | 5`0" x 9`0" | Basement |
| Bedroom | 11`10" x 11`9" | Main |
| Bedroom | 11`11" x 11`8" | Main |
| Bedroom | 12`5" x 13`5" | Main |
| 3pc Ensuite bath | 5`0" x 10`0" | Main |
| Bedroom - Primary | 15`10" x 14`8" | Main |
| 4pc Ensuite bath | 10`0" x 16`0" | Main |





