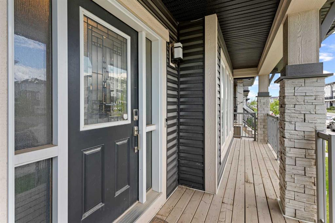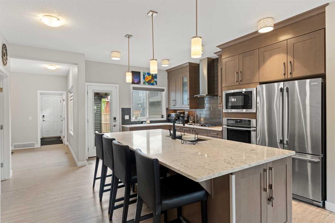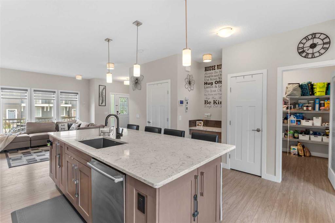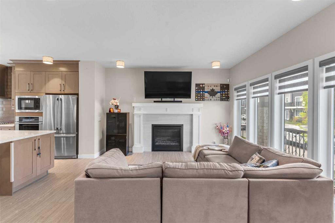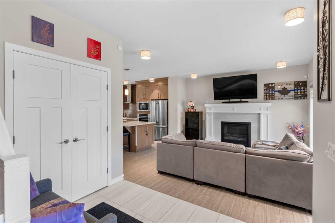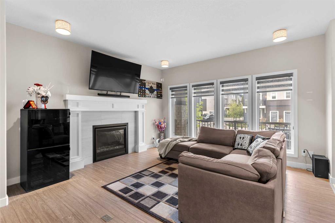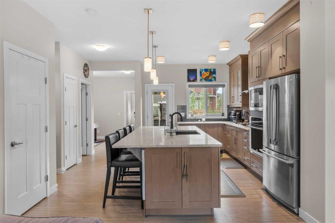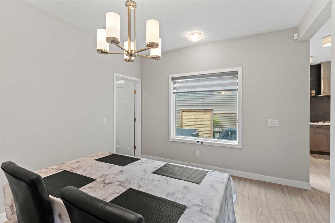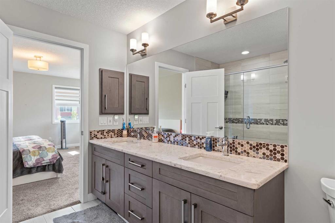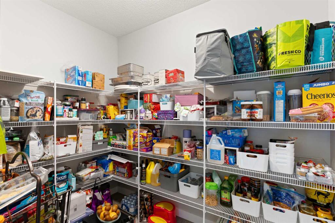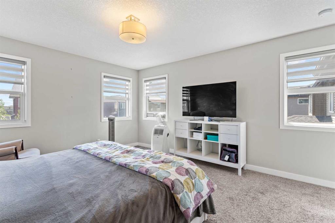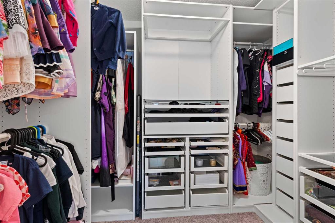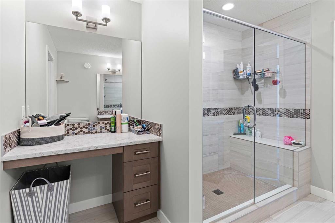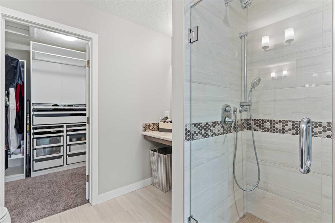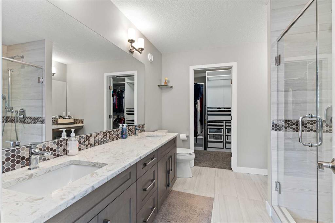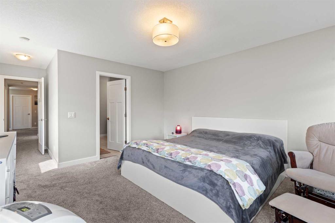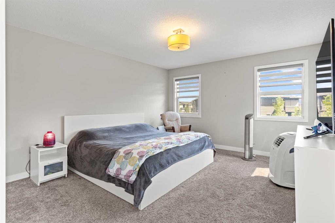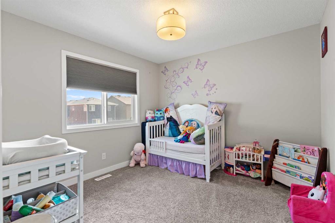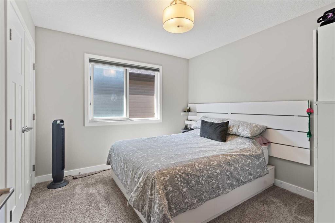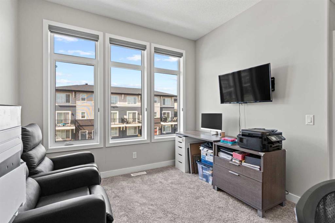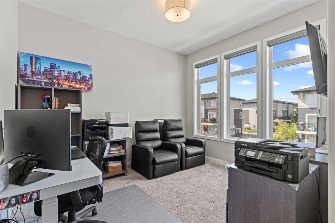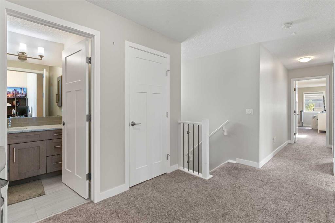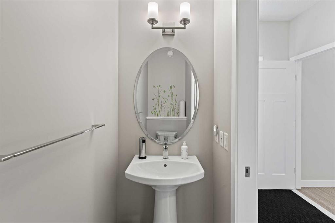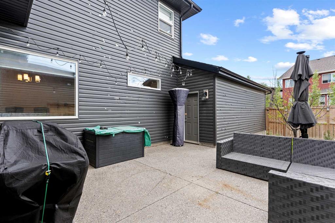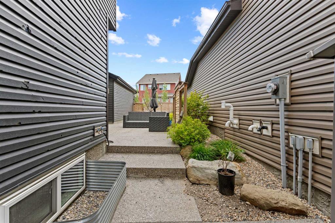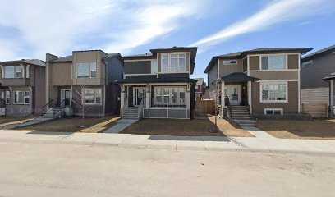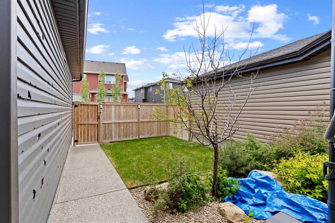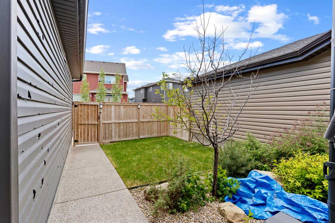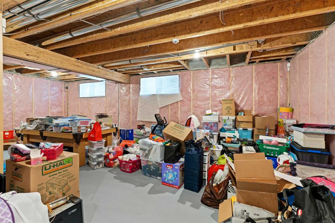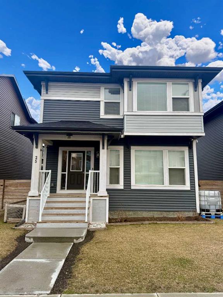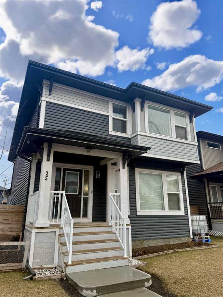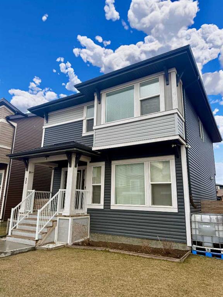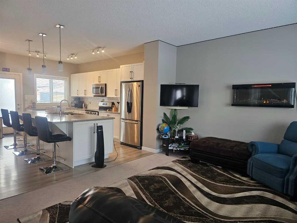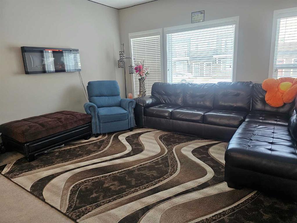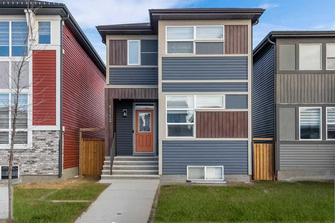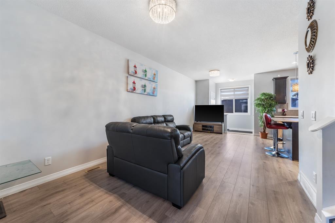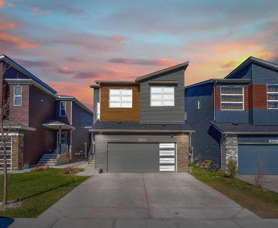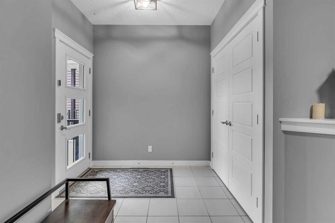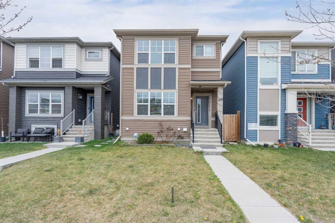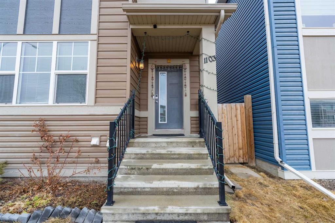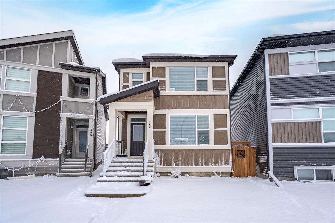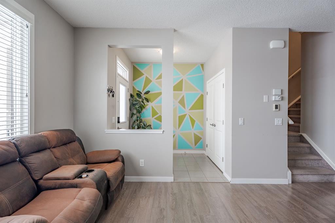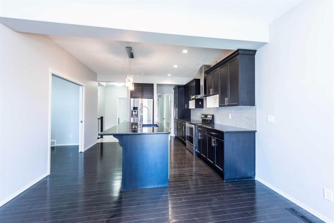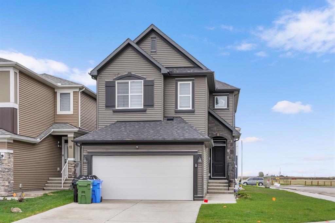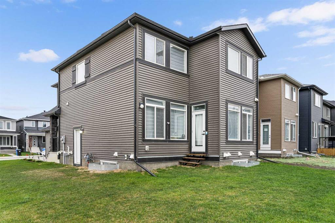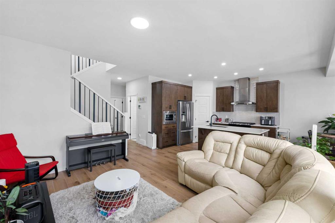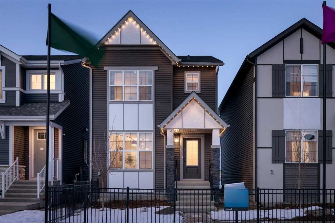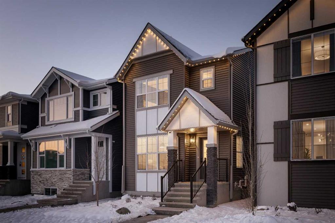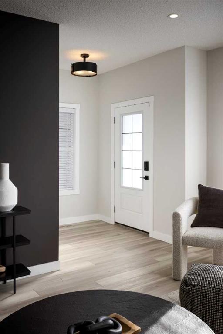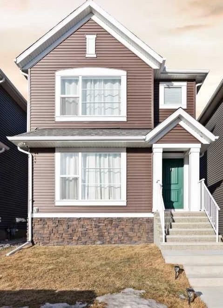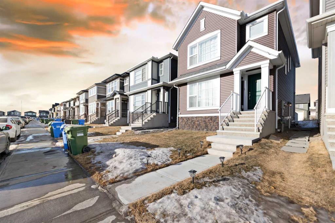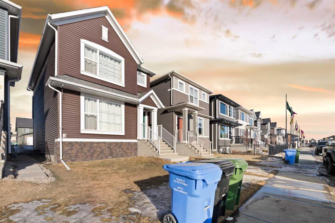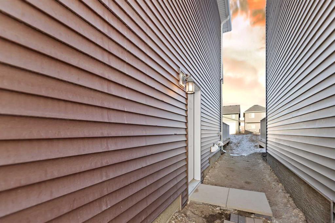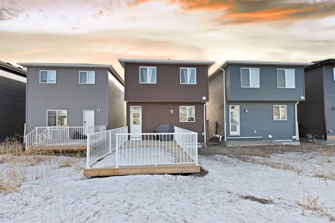77 Cornerstone Manor NE
Calgary T3N1G5
MLS® Number: A2228058
$ 749,999
3
BEDROOMS
2 + 1
BATHROOMS
2,190
SQUARE FEET
2017
YEAR BUILT
Experience the ultimate luxury in this stunning, fully upgraded, two-story home built by Jayman Homes, boasting over 2100 sq ft and completed with an impressive array of additional luxury features. Walk in from your front porch into a welcoming foyer opening to a flawless, open-concept design. The dream kitchen offers an expansive 8x4-foot quartz counter island, full-height kitchen cabinets, upgraded stainless steel appliances, and a bright picture window overlooking a professionally landscaped yard with a stone patio designed for all occasions (owners spent approximately $20,000). The dream kitchen opens to the spacious living room with a gas fireplace, a computer desk area, a walk-in pantry, and an additional dining/entertainment area that can be multi-functional, with views of the outdoor patio oasis. Access to the rear attached double garage is provided, which is heated and insulated, completed by an organized mudroom and powder room, all on the main level. The upper level provides a large master retreat with custom upgrades, a fully tiled walk-in shower, double vanities, a makeup desk area, and a custom walk-in closet. Additionally, there are two bright bedrooms, a large, high-ceiling upper bonus room/office, an upper laundry room, and a four-piece bath. The home was built with pride by Jayman Homes and has been meticulously maintained. Soaring basement ceilings offer the opportunity to design two bedrooms and a family room, with large windows already in place. Tons of upgrades include, but are not limited to: LED lighting, stainless steel appliances, a double oven, a hood fan, full backsplash tile, full-height cabinets, custom closets, a full blind package, upgraded chrome hardware, under-mounted sinks, and elegant baseboards. The basement showcases nine-foot ceilings, a water softener, and knockdown ceilings throughout. Exterior upgrades include a side yard fence, patio, gates, garage enhancements, exterior LED lights, and solar panel rough-ins. Furthermore, the property features security system wiring. Book your showing now—this home won't last. It is below replacement cost to rebuild with all the bells and whistles. Conveniently located in Cornerstone, minutes to Stoney Trail, Country Hills, all ethnic shops, grocery stores, restaurants, parks, and transit.
| COMMUNITY | Cornerstone |
| PROPERTY TYPE | Detached |
| BUILDING TYPE | House |
| STYLE | 2 Storey |
| YEAR BUILT | 2017 |
| SQUARE FOOTAGE | 2,190 |
| BEDROOMS | 3 |
| BATHROOMS | 3.00 |
| BASEMENT | Full, Unfinished |
| AMENITIES | |
| APPLIANCES | Built-In Oven, Built-In Refrigerator, Dishwasher, Gas Cooktop, Microwave, Range Hood |
| COOLING | None |
| FIREPLACE | Family Room, Gas |
| FLOORING | Carpet, Ceramic Tile, Granite, Laminate |
| HEATING | Forced Air, Natural Gas |
| LAUNDRY | Upper Level |
| LOT FEATURES | Few Trees, Front Yard, Landscaped, Low Maintenance Landscape, Rectangular Lot |
| PARKING | Alley Access, Double Garage Attached, Heated Garage, Insulated |
| RESTRICTIONS | None Known |
| ROOF | Asphalt Shingle |
| TITLE | Fee Simple |
| BROKER | Royal LePage Solutions |
| ROOMS | DIMENSIONS (m) | LEVEL |
|---|---|---|
| Foyer | 10`0" x 9`2" | Main |
| Pantry | 8`5" x 9`0" | Main |
| Living Room | 13`11" x 13`7" | Main |
| Kitchen | 17`2" x 16`4" | Main |
| Dining Room | 13`0" x 10`11" | Main |
| Mud Room | 8`3" x 8`3" | Main |
| 2pc Bathroom | 6`11" x 3`0" | Main |
| Bedroom - Primary | 13`0" x 14`8" | Second |
| Bedroom | 10`7" x 10`4" | Second |
| Bedroom | 10`7" x 10`3" | Second |
| 4pc Ensuite bath | 9`1" x 10`1" | Second |
| 4pc Bathroom | 5`4" x 9`11" | Second |
| Bonus Room | 10`8" x 11`9" | Second |
| Laundry | 7`0" x 5`4" | Second |



