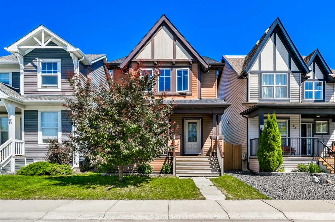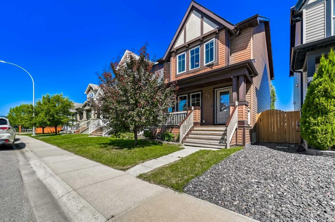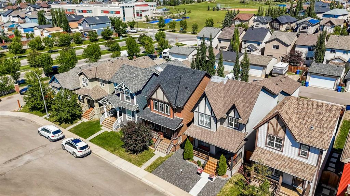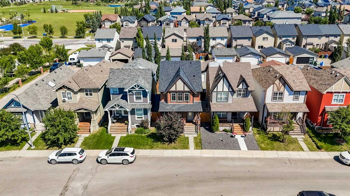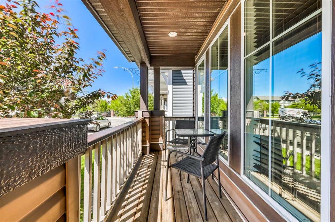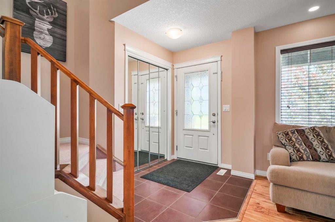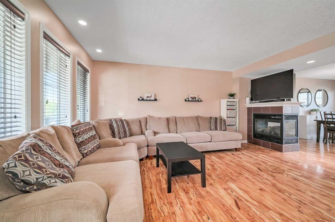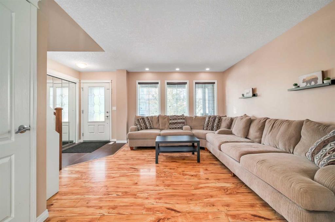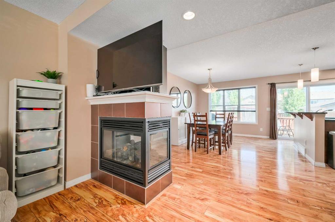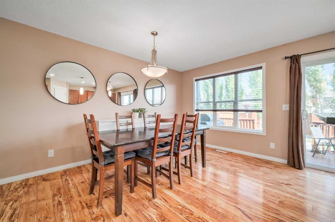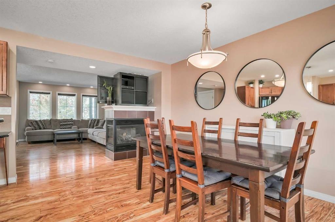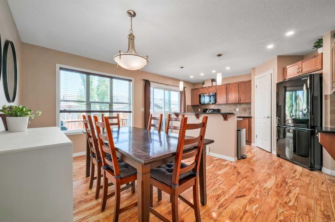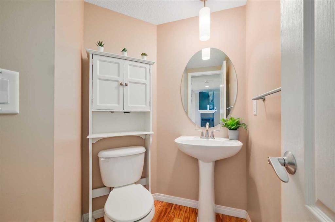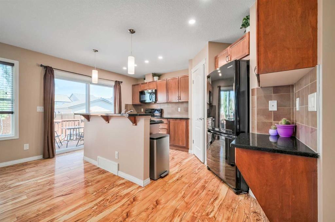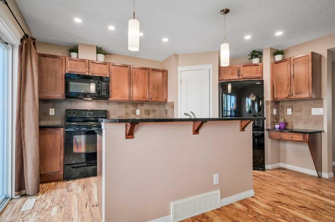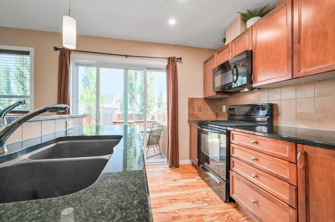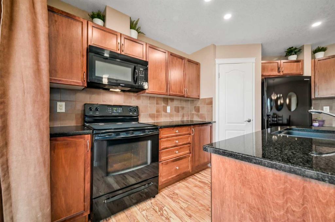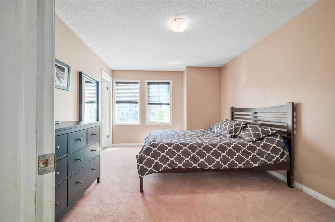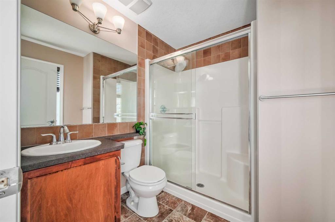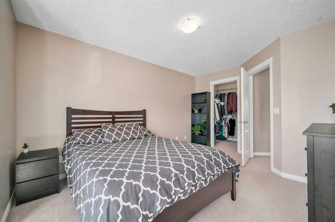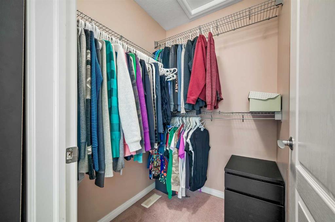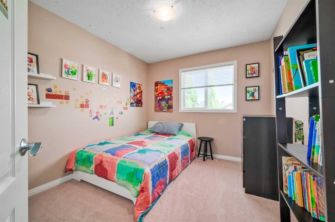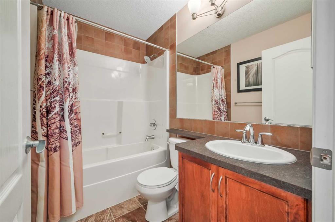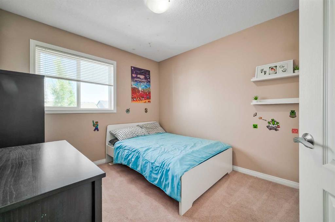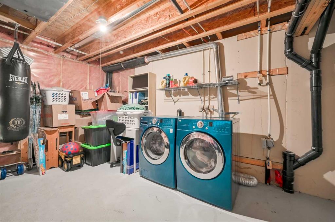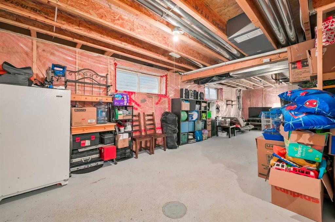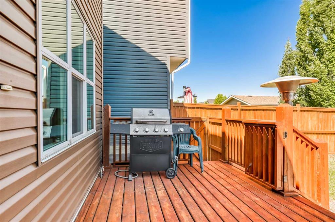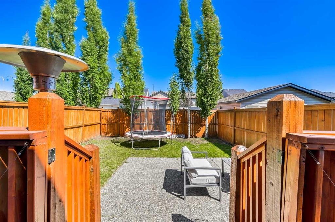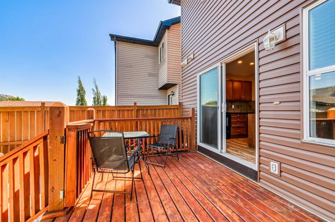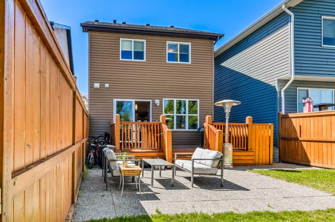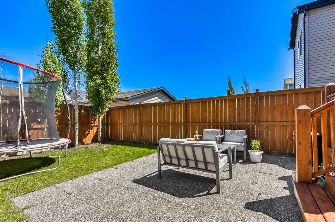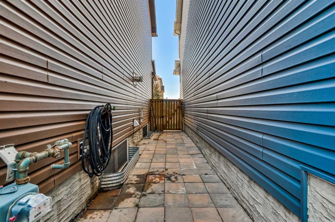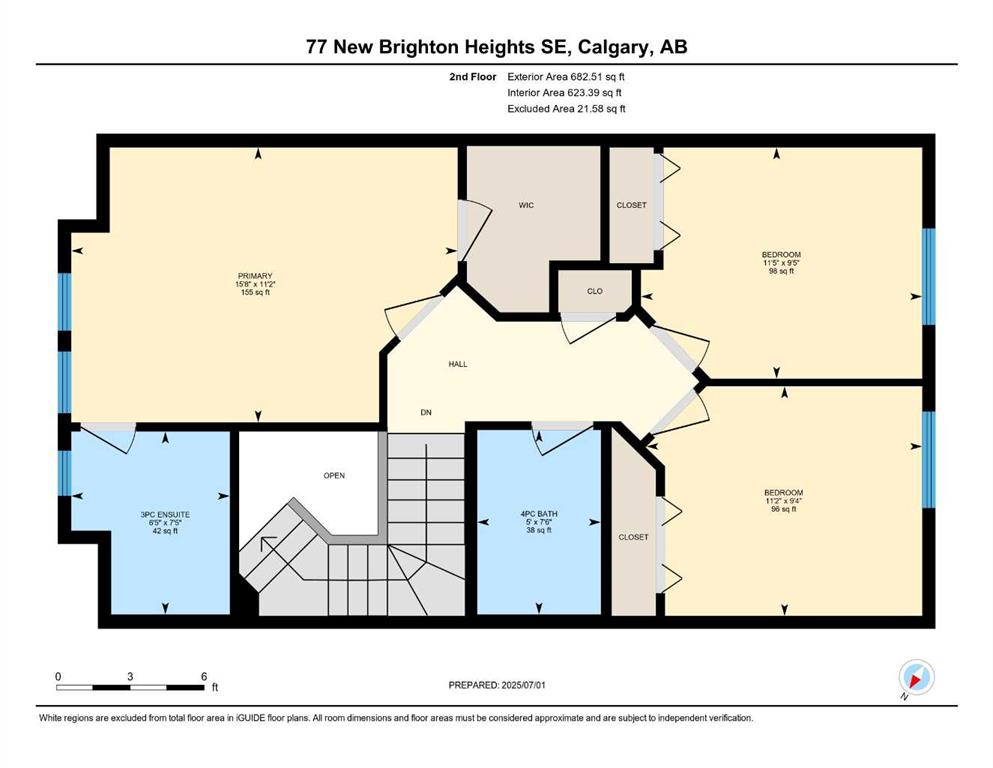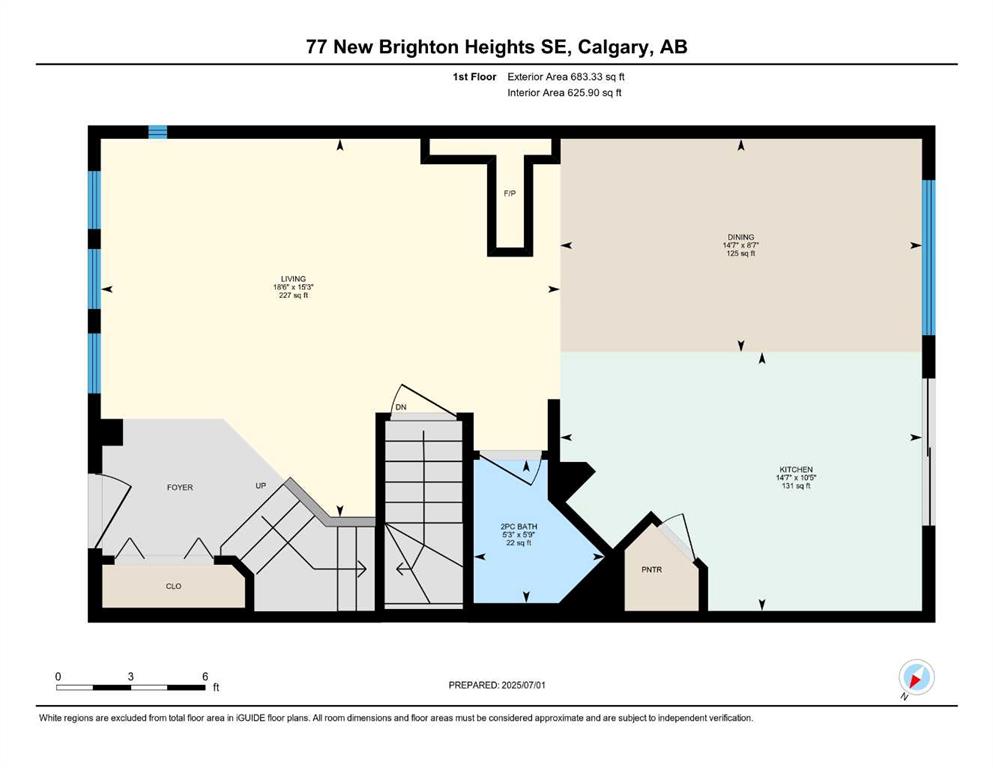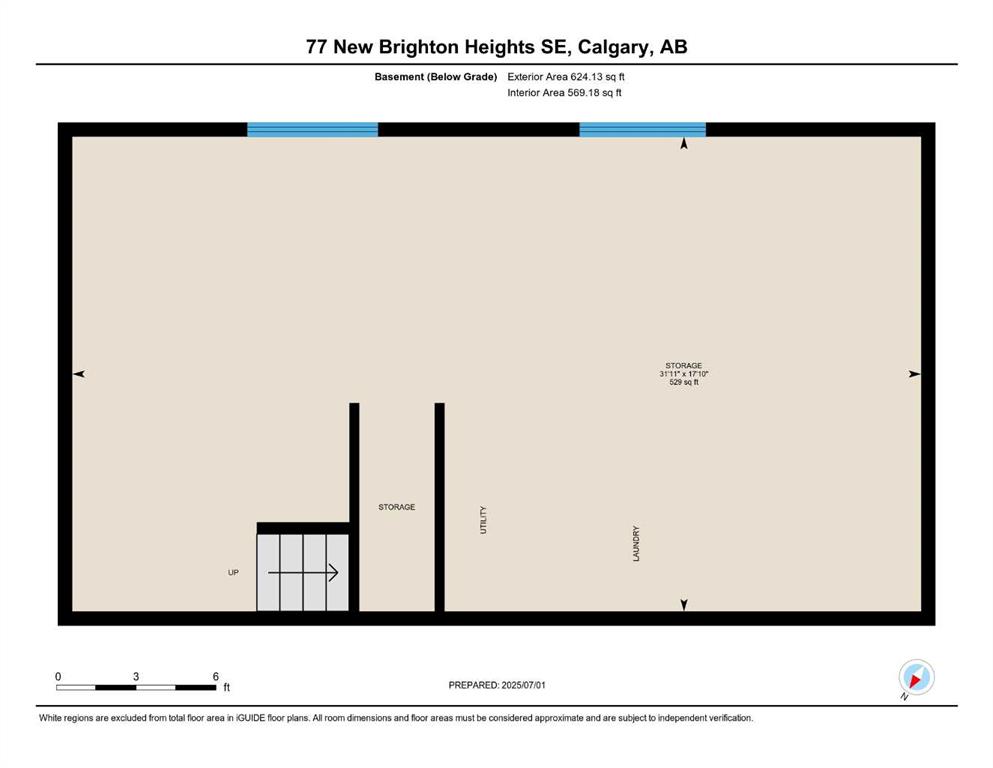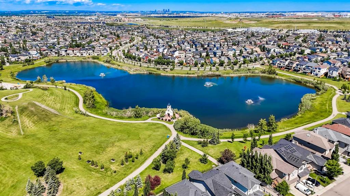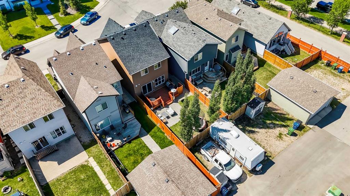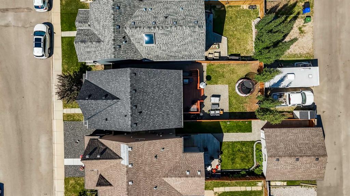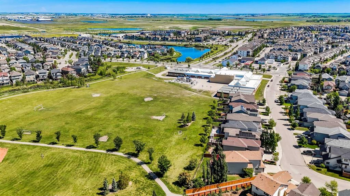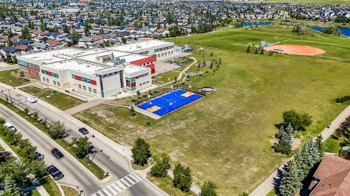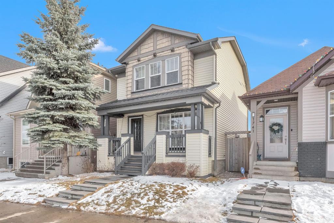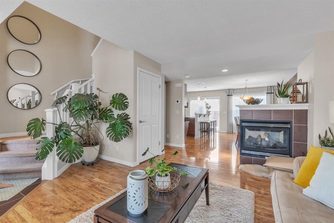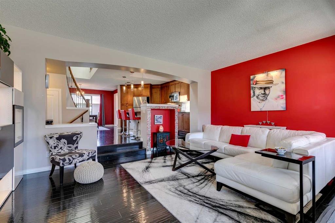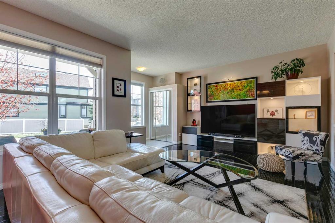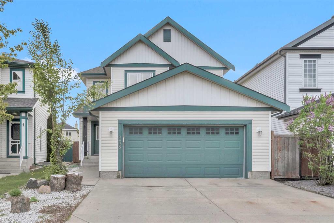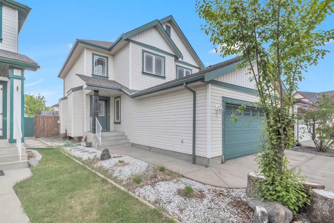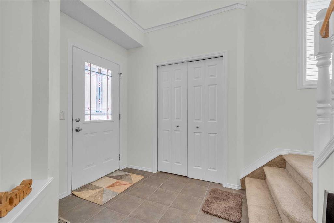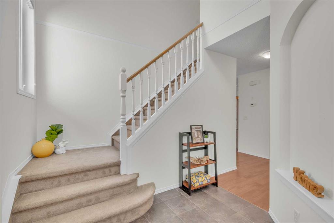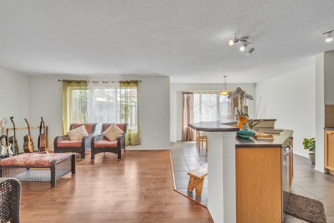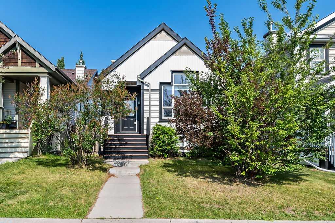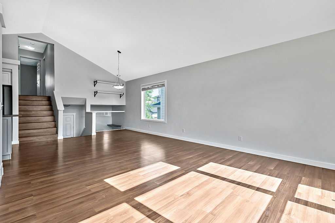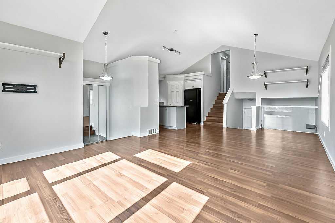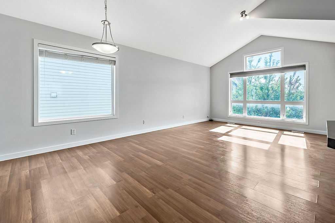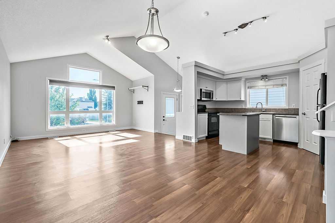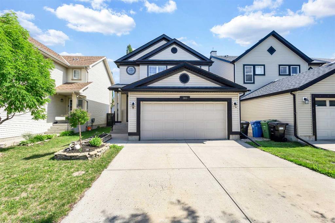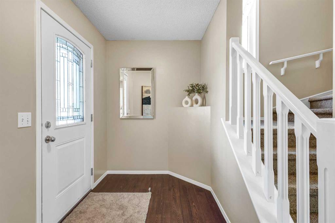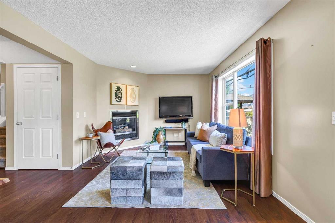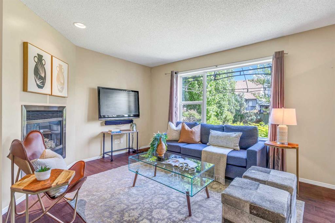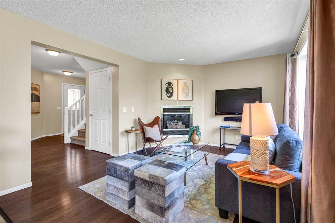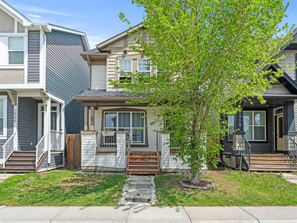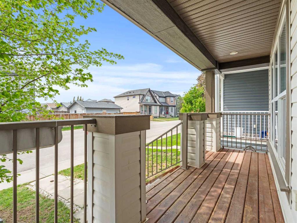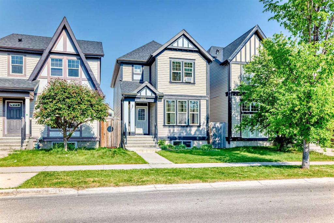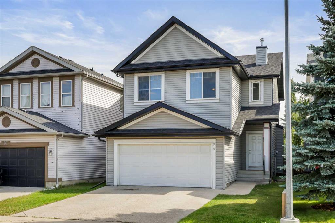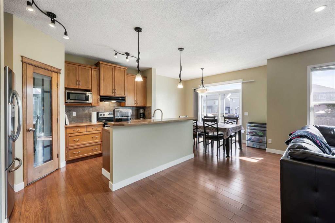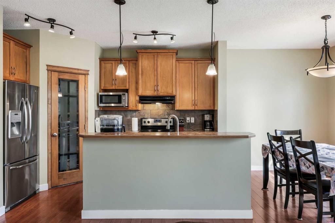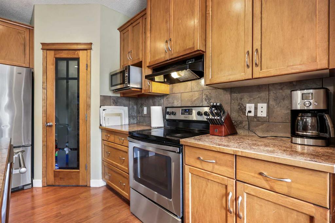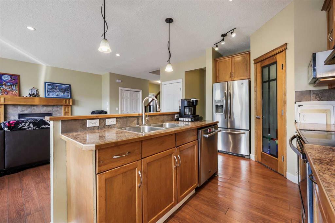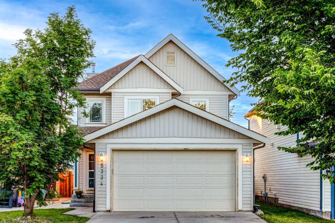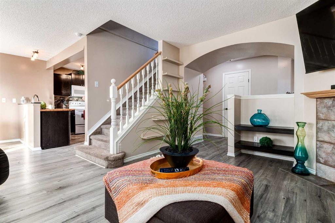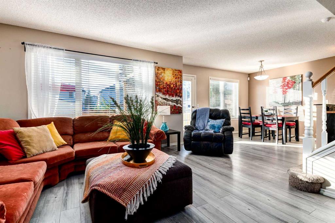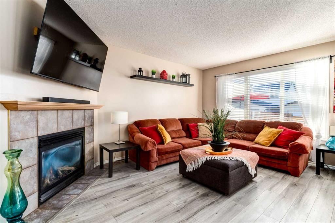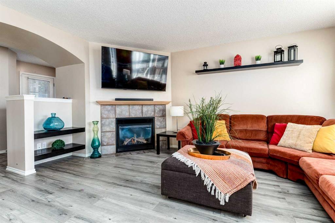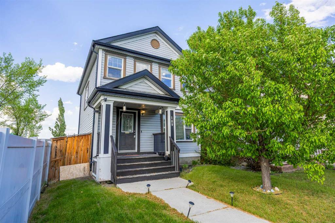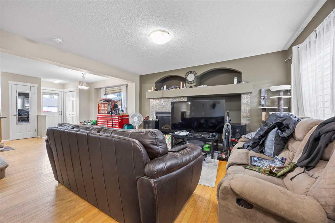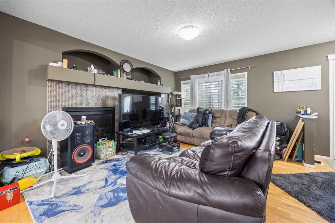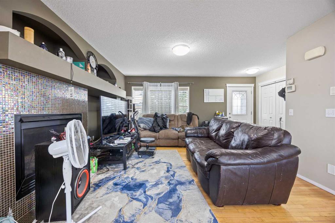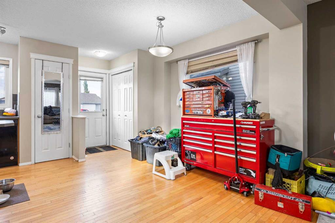77 New Brighton Heights SE
Calgary T2Z 0P7
MLS® Number: A2238164
$ 559,900
3
BEDROOMS
2 + 1
BATHROOMS
1,365
SQUARE FEET
2009
YEAR BUILT
Welcome to this stunning home in New Brighton, located in a cul-de-sac just steps from schools, parks, shopping, transit, and more. With tasteful upgrades throughout, this home features a popular open floor plan with a 3-way fireplace, knockdown ceilings, large windows, and architectural details that fill the space with natural light. The kitchen includes a large central island with sink and eating bar, granite countertops, black appliances, tile backsplash, and ample maple cabinetry. Upstairs, find 3 bedrooms, including a primary suite with ensuite and walk-in closet. Additional features include a covered front veranda, oversized 16x9 rear deck, two outdoor parking stalls, BBQ gas line, landscaped front and back yard, large side area could be great for a dog run, and more. New roof in 2021. Come and see this great home. Book your showing with your agent today! Open house Saturday July 12, 11 AM - 1 PM
| COMMUNITY | New Brighton |
| PROPERTY TYPE | Detached |
| BUILDING TYPE | House |
| STYLE | 2 Storey |
| YEAR BUILT | 2009 |
| SQUARE FOOTAGE | 1,365 |
| BEDROOMS | 3 |
| BATHROOMS | 3.00 |
| BASEMENT | Full, Unfinished |
| AMENITIES | |
| APPLIANCES | Dishwasher, Electric Stove, Microwave Hood Fan, Refrigerator, Washer/Dryer, Window Coverings |
| COOLING | None |
| FIREPLACE | Gas, Living Room, Three-Sided |
| FLOORING | Carpet, Ceramic Tile, Laminate |
| HEATING | Forced Air |
| LAUNDRY | In Basement |
| LOT FEATURES | Back Lane, Back Yard, Cul-De-Sac, Dog Run Fenced In, Landscaped, Rectangular Lot |
| PARKING | Alley Access, Parking Pad, RV Access/Parking, Stall, Unpaved |
| RESTRICTIONS | See Remarks |
| ROOF | Asphalt Shingle |
| TITLE | Fee Simple |
| BROKER | Royal LePage Solutions |
| ROOMS | DIMENSIONS (m) | LEVEL |
|---|---|---|
| Storage | 17`10" x 31`11" | Lower |
| 2pc Bathroom | 5`9" x 5`3" | Main |
| Kitchen | 10`5" x 14`7" | Main |
| Living Room | 15`3" x 18`6" | Main |
| Dining Room | 8`7" x 14`7" | Main |
| Bedroom - Primary | 11`2" x 15`8" | Second |
| 3pc Ensuite bath | 7`5" x 6`5" | Second |
| Bedroom | 9`5" x 11`5" | Second |
| Bedroom | 9`4" x 11`2" | Second |
| 4pc Bathroom | 7`6" x 5`7" | Second |

