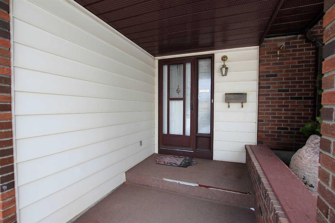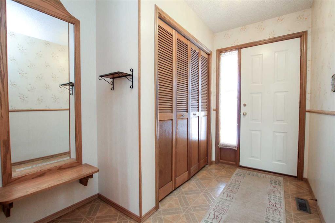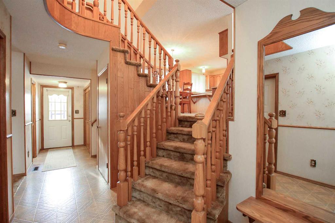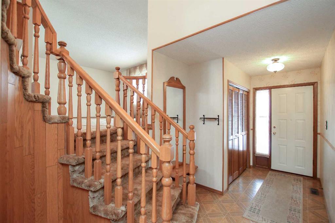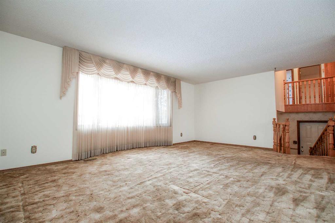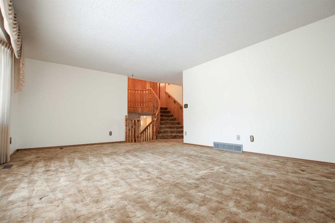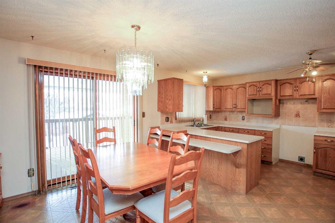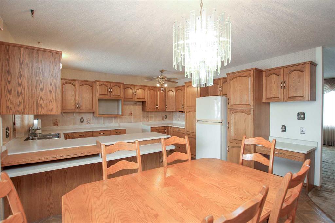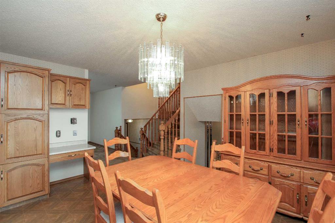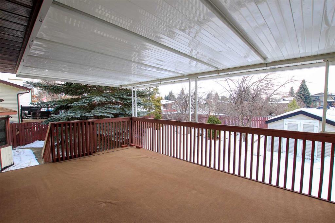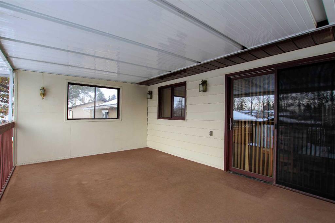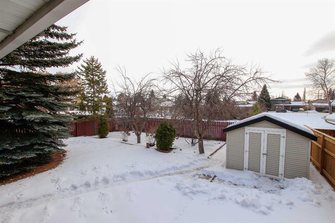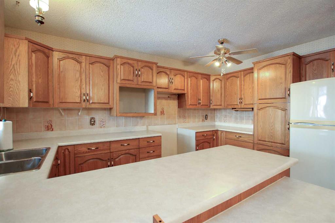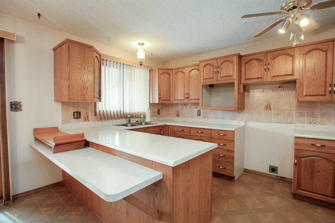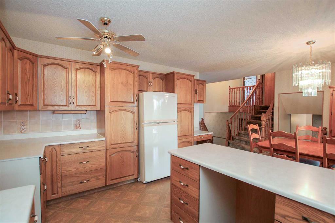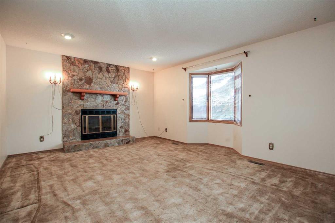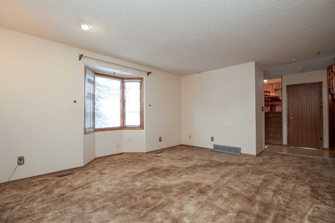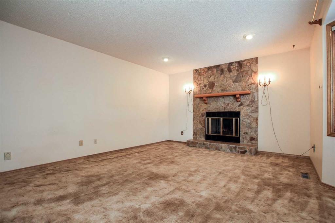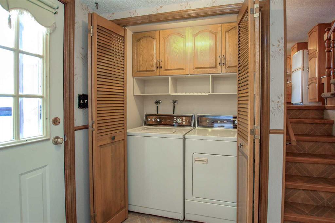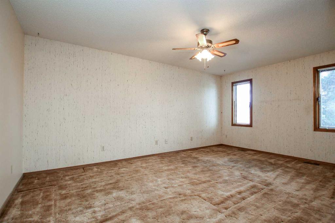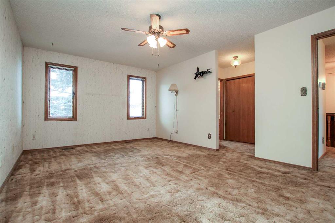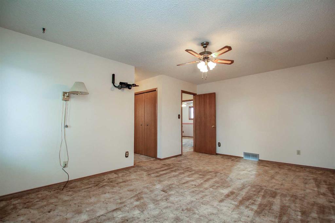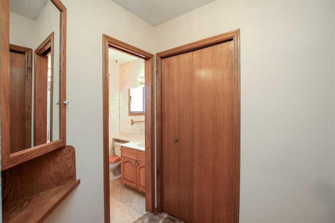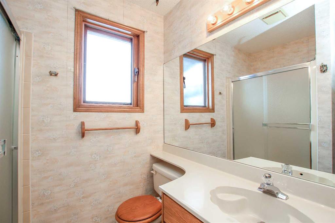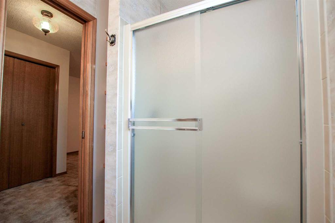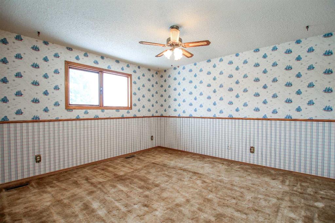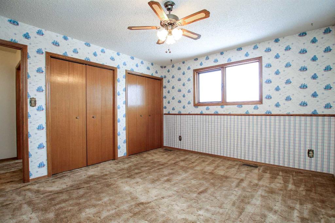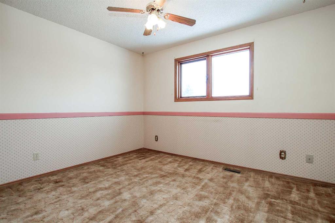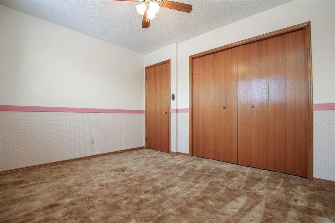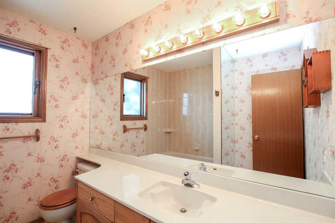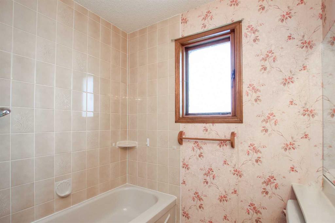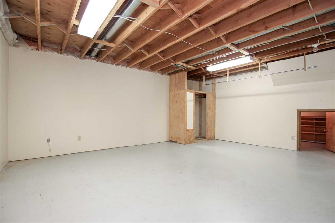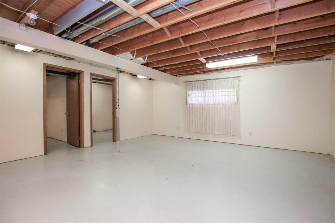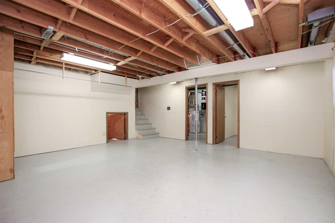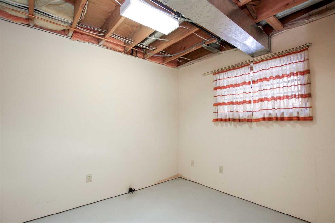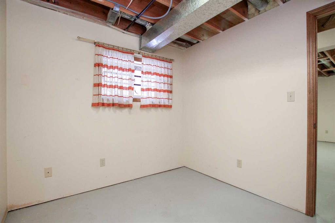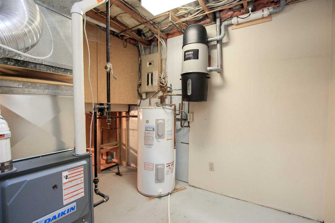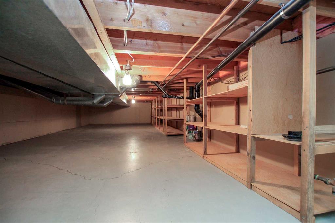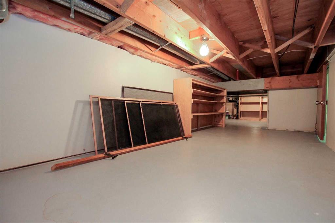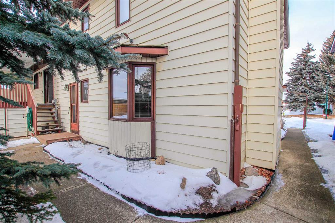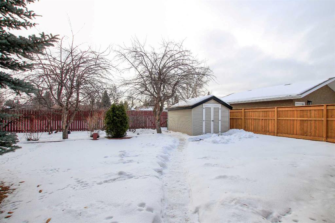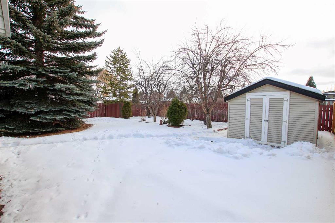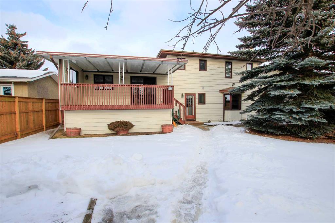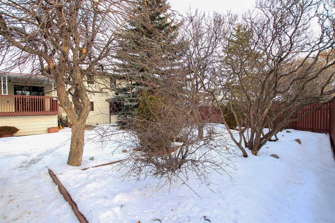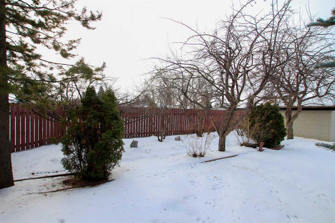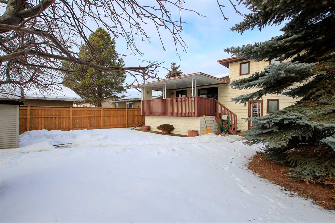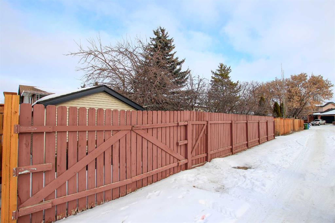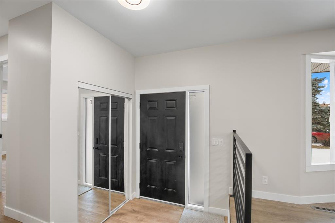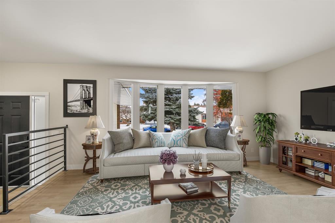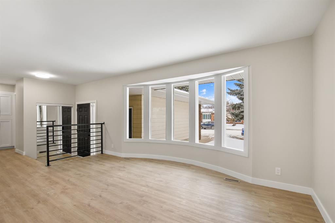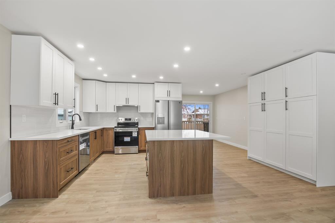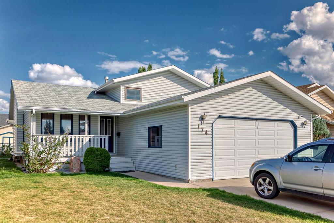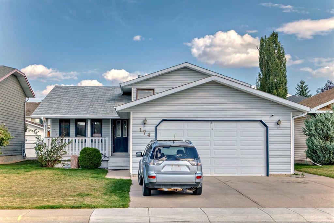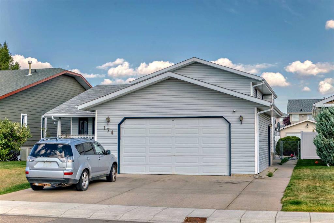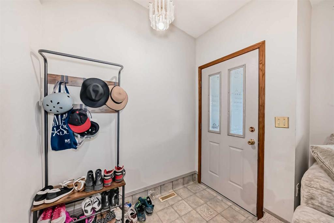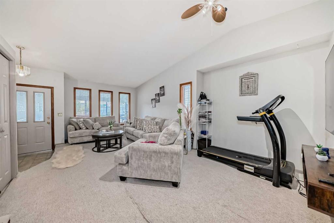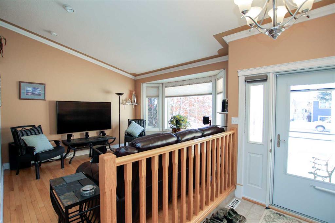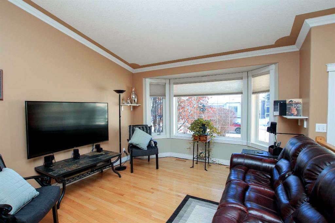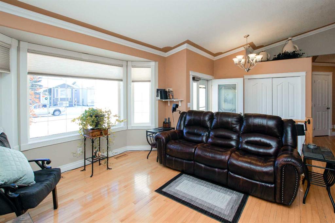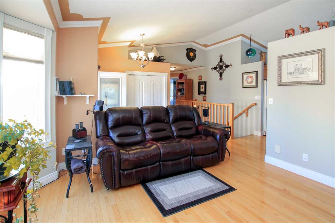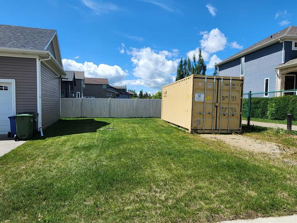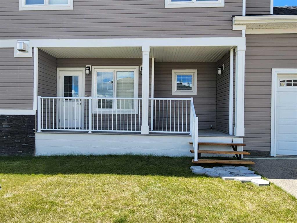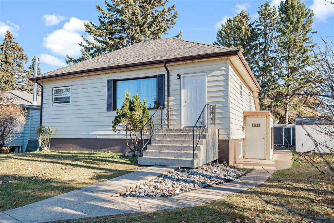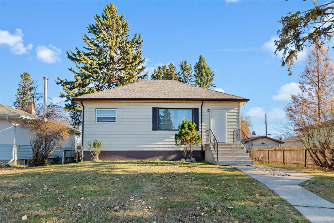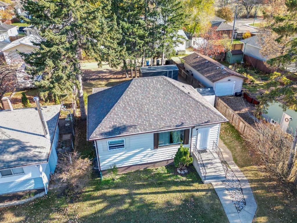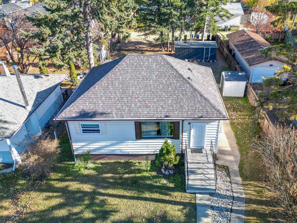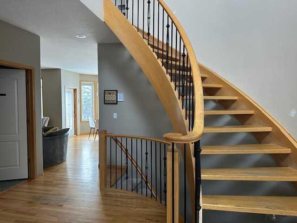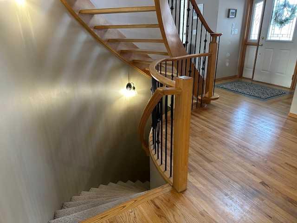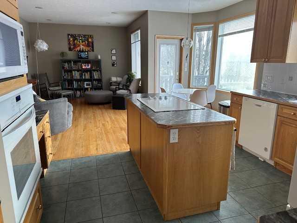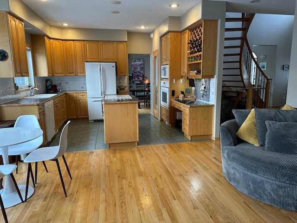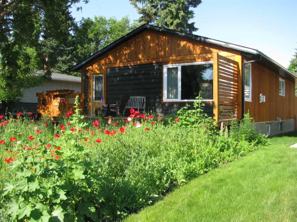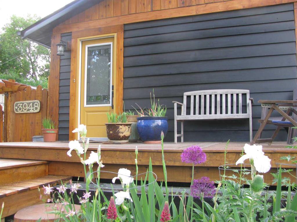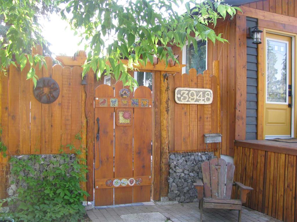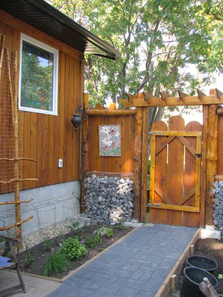77 Richards Crescent
Red Deer T4P 3B7
MLS® Number: A2191179
$ 475,000
3
BEDROOMS
2 + 1
BATHROOMS
1,947
SQUARE FEET
1984
YEAR BUILT
IMMEDIATE POSSESSION AVAILABLE ~ 3 BEDROOM, 3 BATH 4-LEVEL SPLIT ~ SOUTH FACING BACKYARD & BACKING ON TO A TREED GREEN SPACE ~ Covered front entry welcomes you and leads to a spacious foyer ~ The living room features a large window that allows for plenty of natural light and overlooks the front yard ~ The kitchen offers an abundance of oak cabinets including a built in desk and pantry, ample counter space including a lowered eating bar, and a window above the sink overlooking the deck ~ Easily host a large family gathering in the dining room that has sliding patio doors that lead to a huge south facing covered deck ~ The lower level has a family room centred by a stone faced fireplace, 2 piece bathroom, conveniently located laundry and a separate entrance to the backyard ~ The primary bedroom is located on the upper level and can easily accommodate a king size bed plus multiple pieces of large furniture, has a dressing room with two large closets and a 3 piece ensuite ~ Two additional bedrooms are both a generous size and have ample closet space ~ 4 piece bathroom is just across from the bedrooms and has an oversized vanity ~ The basement has large above grade windows and is partially finished with a recreation room, den/office space and two huge crawl spaces offering endless storage ~ Central vacuum ~ Double attached garage is insulated, finished with painted and textured drywall, has built in shelving, a work bench and a man door to the side and backyards ~ The sunny south facing backyard is beautifully landscaped with mature trees, shrubs and perennials, has enclosed storage below the deck with power and lighting, a garden shed with power, is fully fenced with back alley access and an RV gate, and backs on to a treed park space ~ Excellent location; close to parks, playgrounds, walking trails, shopping and schools. Upgrades include hot water tank (5 yrs), furnace (3 yrs) and basement windows (6 yrs).
| COMMUNITY | Rosedale Meadows |
| PROPERTY TYPE | Detached |
| BUILDING TYPE | House |
| STYLE | 4 Level Split |
| YEAR BUILT | 1984 |
| SQUARE FOOTAGE | 1,947 |
| BEDROOMS | 3 |
| BATHROOMS | 3.00 |
| BASEMENT | Finished, Full |
| AMENITIES | |
| APPLIANCES | Garage Control(s), Refrigerator, See Remarks, Washer/Dryer, Window Coverings |
| COOLING | None |
| FIREPLACE | Wood Burning |
| FLOORING | Carpet, Linoleum |
| HEATING | Forced Air |
| LAUNDRY | In Basement |
| LOT FEATURES | Back Yard, No Neighbours Behind |
| PARKING | Concrete Driveway, Double Garage Attached, RV Access/Parking |
| RESTRICTIONS | None Known |
| ROOF | Asphalt Shingle |
| TITLE | Fee Simple |
| BROKER | Lime Green Realty Inc. |
| ROOMS | DIMENSIONS (m) | LEVEL |
|---|---|---|
| Game Room | 19`0" x 18`3" | Basement |
| Den | 9`4" x 8`3" | Basement |
| Furnace/Utility Room | 8`7" x 8`3" | Basement |
| Foyer | 9`0" x 7`0" | Main |
| Living Room | 19`6" x 14`0" | Main |
| Dining Room | 11`6" x 9`6" | Main |
| Kitchen | 13`9" x 8`3" | Main |
| Mud Room | 8`0" x 4`3" | Main |
| Laundry | 5`3" x 2`6" | Main |
| 2pc Bathroom | 7`5" x 2`6" | Main |
| Family Room | 16`2" x 13`0" | Main |
| Bedroom - Primary | 17`3" x 12`0" | Upper |
| Walk-In Closet | 8`0" x 7`2" | Upper |
| 3pc Ensuite bath | 7`1" x 5`3" | Upper |
| Bedroom | 13`3" x 12`0" | Upper |
| Bedroom | 11`9" x 10`0" | Upper |
| 4pc Bathroom | 8`10" x 6`7" | Upper |


