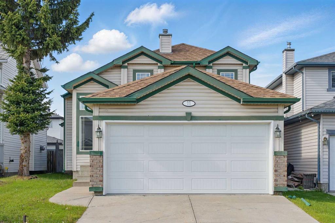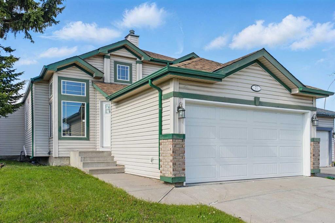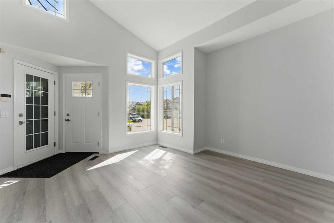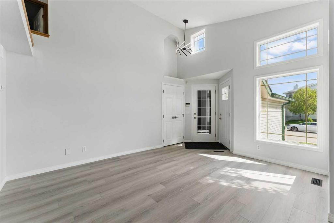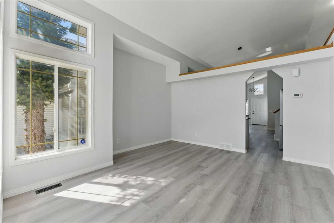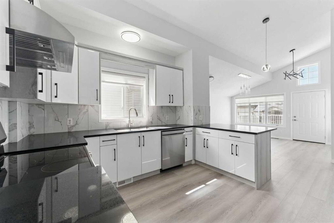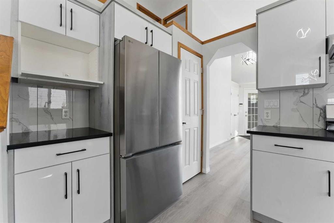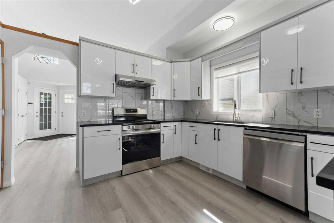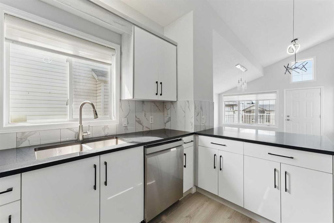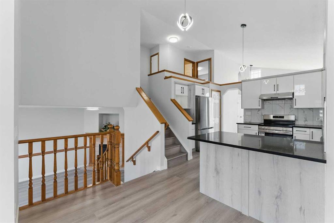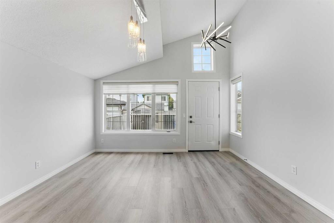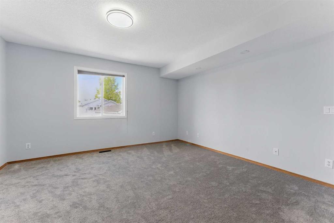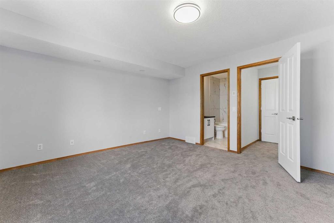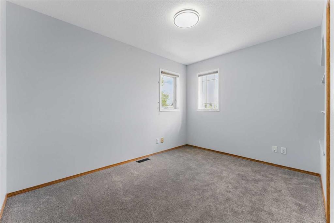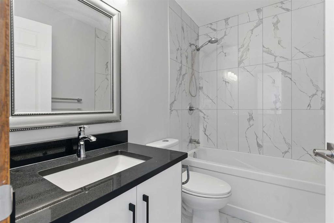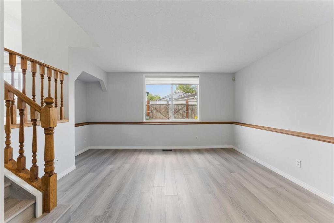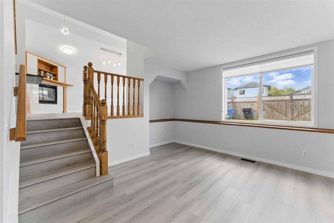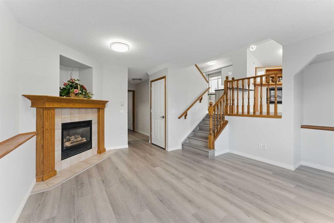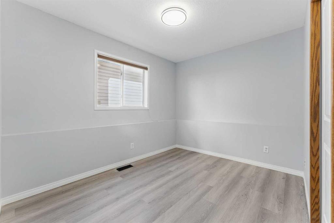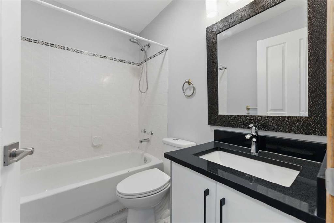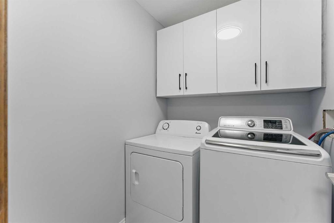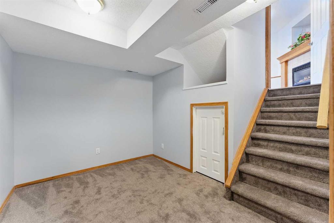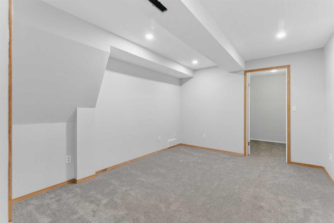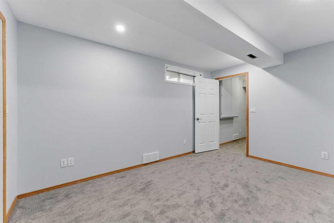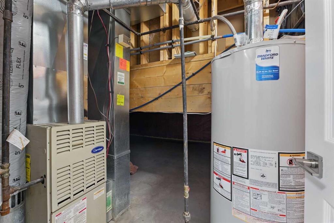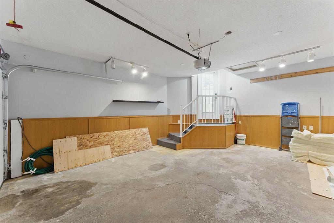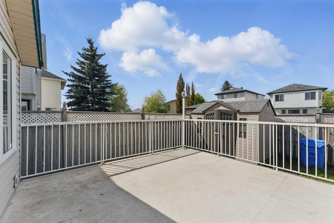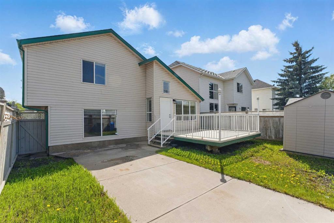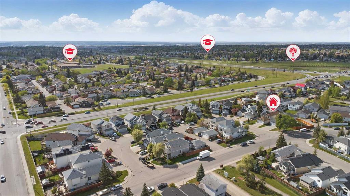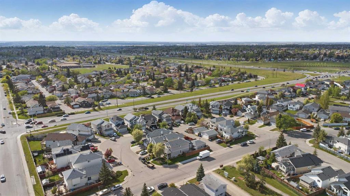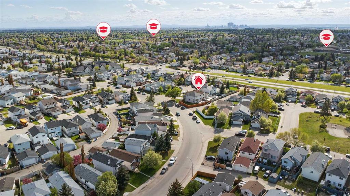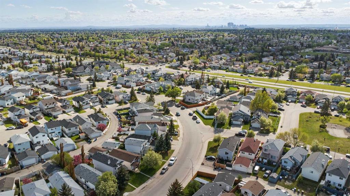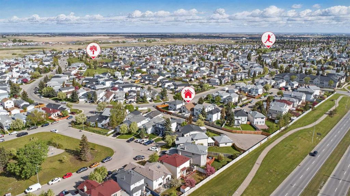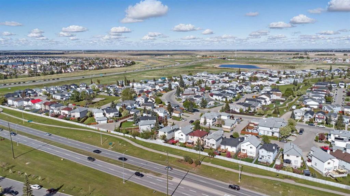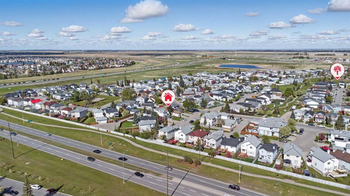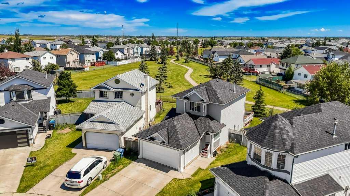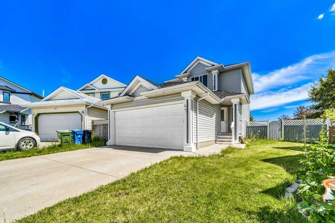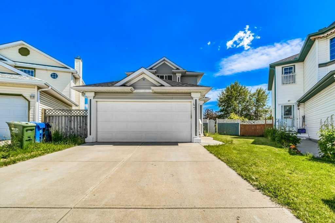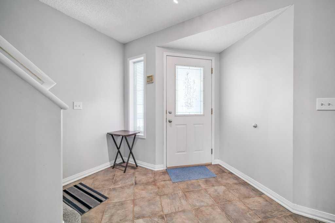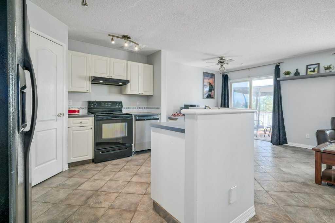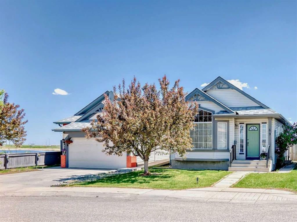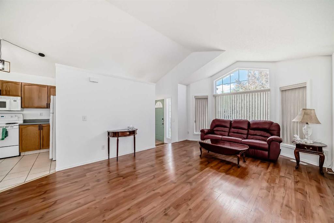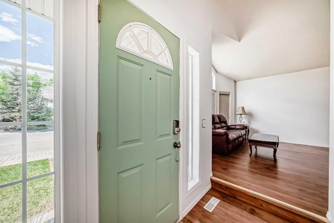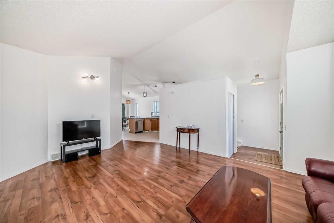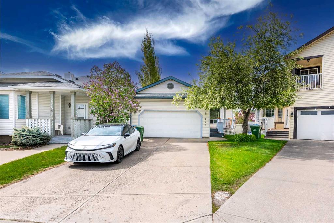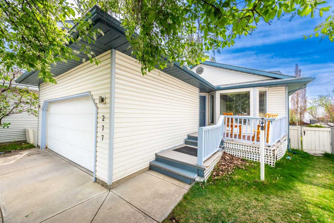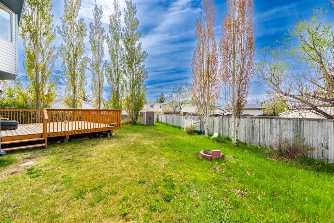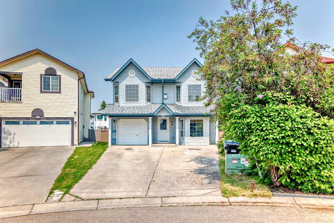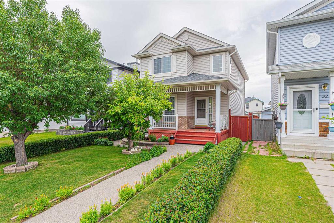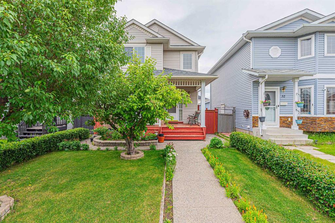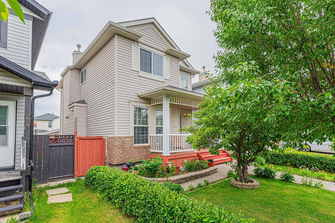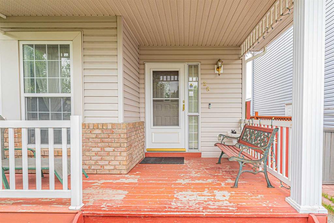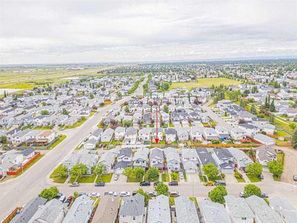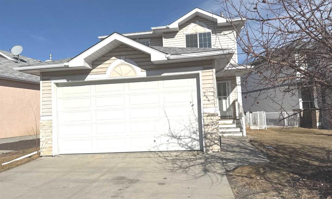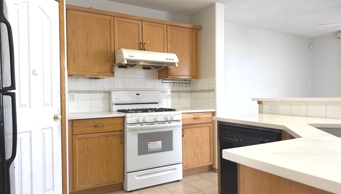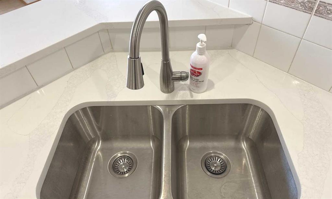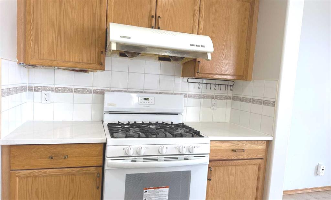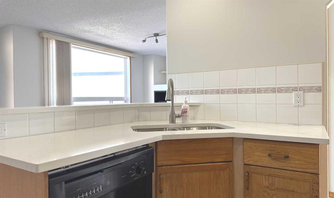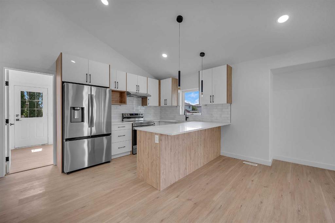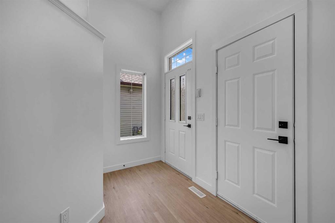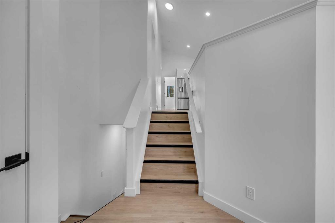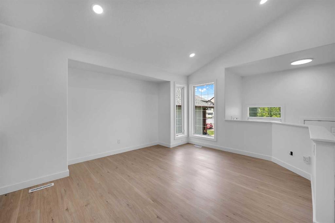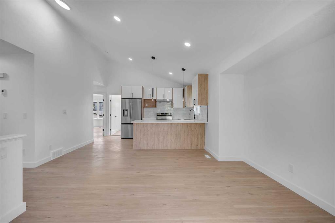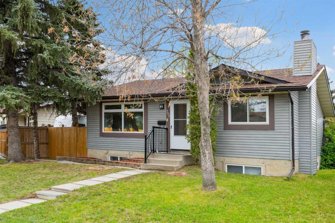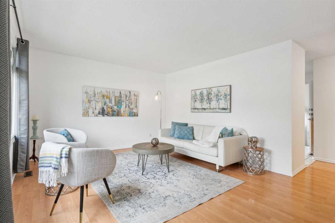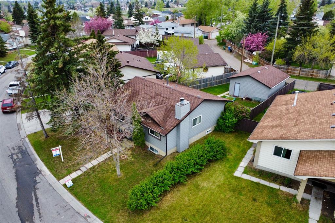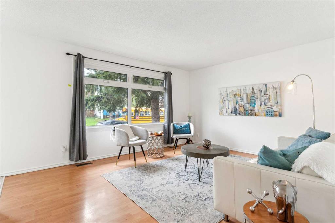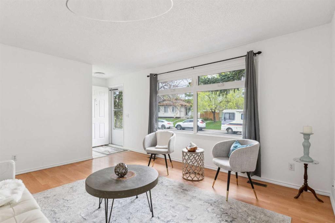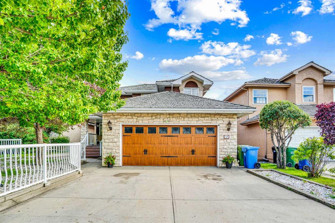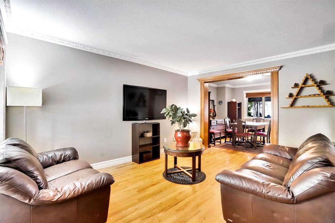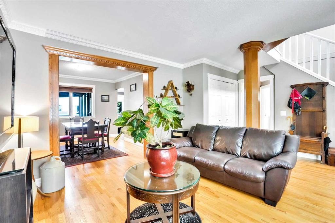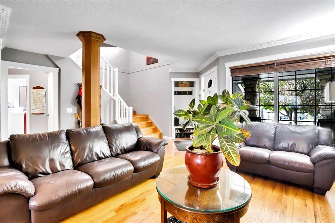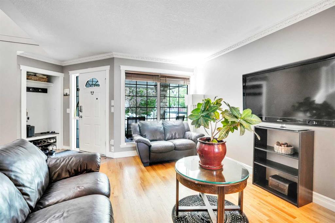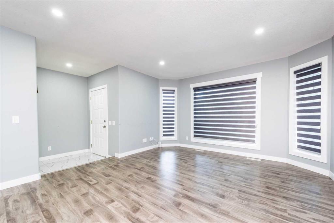77 San Diego Crescent NE
Calgary T1Y 7C3
MLS® Number: A2224751
$ 674,900
3
BEDROOMS
3 + 0
BATHROOMS
1,638
SQUARE FEET
1996
YEAR BUILT
OPEN HOUSE SAT JUNE 14th 1 to 4PM. Welcome home to this beautifully renovated 4-level split home in the desirable Monterey park neighborhood. | ON A Quite Street | LIGHT & BRIGHT | 3 Beds & 3 Baths | DOUBLE CAR GARAGE | CUSTOM FINISHES THROUGH OUT | 2500+ SQ FT of living space | As you walk into this wonderful abode, you are met with a bright and open main level that showcases a sleek, contemporary kitchen complete with stainless steel appliances, fresh cabinetry, quartz countertops with ample counter space, perfect for entertaining or family meals. The layout flows effortlessly through the dining and living room areas, It is also easy access to the patio (west facing backyard with a BOAT OR A RV PARKING) On the upper level, you will be greeted with two comfortable bedrooms, including a generously sized primary with its own private 4pc ensuite, and an additional main bathroom with a 4pc bathroom that has been fully updated with modern fixtures and finishes. The 3rd level features an expansive open family room, great for family game nights, or just relaxing by the fireplace, 3rd bedroom & 4pc Bathroom completes this level and In the basement there is another guest bedroom& and a rec room. Located in a desirable family friendly neighborhood, with many parks, playgrounds and schools, this move-in-ready home combines contemporary style with long-term functionality. Don’t miss your chance to own a beautifully finished property with nothing left to do but move in!
| COMMUNITY | Monterey Park |
| PROPERTY TYPE | Detached |
| BUILDING TYPE | House |
| STYLE | 4 Level Split |
| YEAR BUILT | 1996 |
| SQUARE FOOTAGE | 1,638 |
| BEDROOMS | 3 |
| BATHROOMS | 3.00 |
| BASEMENT | Finished, Full |
| AMENITIES | |
| APPLIANCES | Dishwasher, Electric Range, Range Hood, Refrigerator, Washer/Dryer |
| COOLING | None |
| FIREPLACE | Gas |
| FLOORING | Carpet, Ceramic Tile, Vinyl Plank |
| HEATING | Forced Air, Natural Gas |
| LAUNDRY | Laundry Room |
| LOT FEATURES | Back Lane, Back Yard, Front Yard, Lawn, Street Lighting |
| PARKING | Double Garage Attached |
| RESTRICTIONS | None Known |
| ROOF | Asphalt |
| TITLE | Fee Simple |
| BROKER | AMG Realty |
| ROOMS | DIMENSIONS (m) | LEVEL |
|---|---|---|
| Den | 10`9" x 13`8" | Basement |
| Game Room | 8`4" x 13`3" | Basement |
| Walk-In Closet | 6`4" x 7`7" | Basement |
| 4pc Bathroom | 7`4" x 4`11" | Main |
| Bedroom | 10`9" x 12`7" | Main |
| Dining Room | 15`8" x 18`2" | Main |
| Kitchen | 13`7" x 9`8" | Main |
| Laundry | 6`0" x 5`6" | Main |
| Living Room | 13`6" x 17`1" | Main |
| Living Room | 15`8" x 16`5" | Main |
| 4pc Bathroom | 8`0" x 5`1" | Second |
| 4pc Ensuite bath | 5`0" x 7`10" | Second |
| Bedroom | 11`8" x 12`0" | Second |
| Bedroom - Primary | 14`0" x 13`5" | Second |

