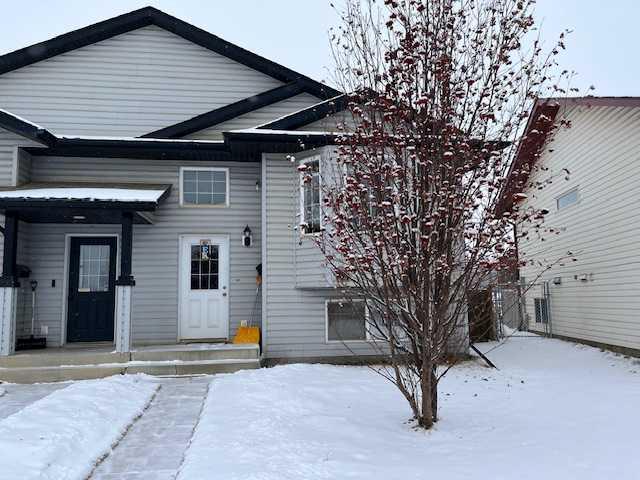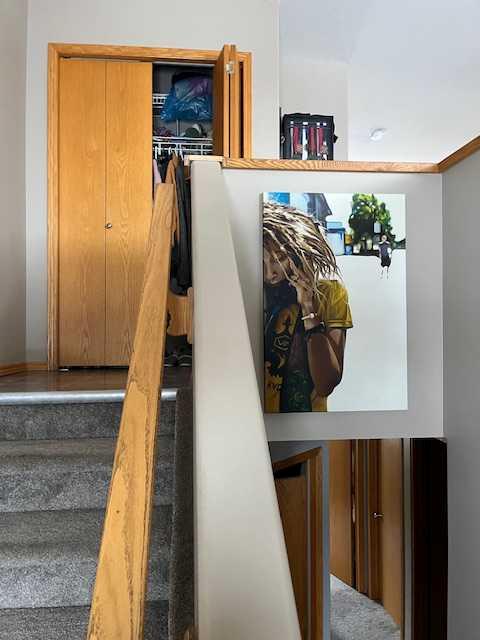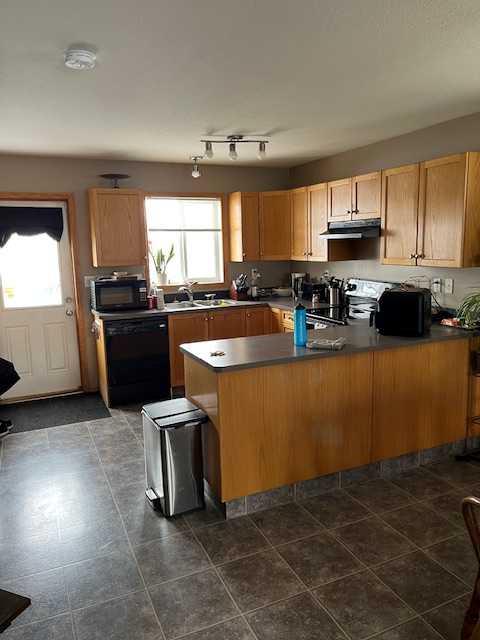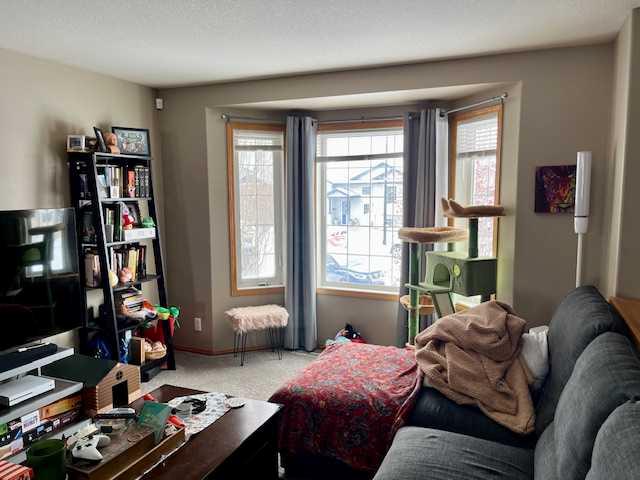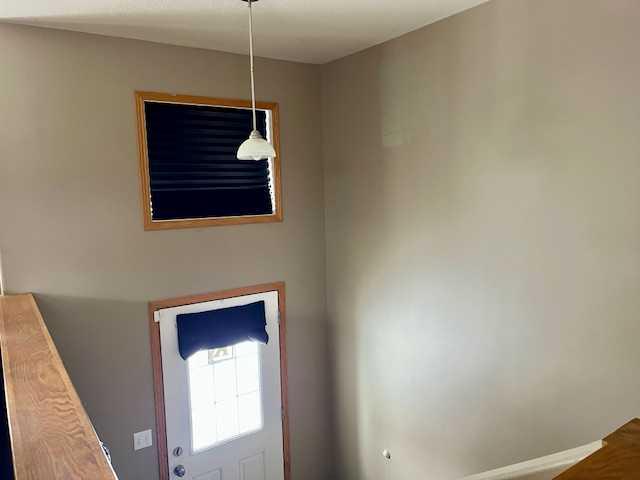78, 6220 Orr Drive
Red Deer T4P 3Z8
MLS® Number: A2210603
$ 305,000
3
BEDROOMS
3 + 1
BATHROOMS
2006
YEAR BUILT
Immaculately maintained 3 bedroom, 3 1/2 bathroom townhome with attached garage! The main floor features a spacious kitchen with quality appliances and breakfast bar, an open living and dining room with gas fireplace for chilly evenings & a garden deck to the oversized, 2 level deck outside. Perfect for entertaining. Also on the main you will find a formal dining room or den, your choice plus a 1/2 bath. Upstairs has 2 bedrooms, the primary has a 4 pce ensuite & a huge walk in closet. 2 bedroom has lots of space and there is another large 4 pce bath. Downstairs is a teenagers dream with a family room, 3rd 4 pce bathroom and the 3rd bedroom with walk in closet. All this in a well managed condo that is on top of maintenance & yard care. Pets upon approval. Lawn care & snow removal is the responsibility of the condo association.
| COMMUNITY | Oriole Park West |
| PROPERTY TYPE | Semi Detached (Half Duplex) |
| BUILDING TYPE | Duplex |
| STYLE | 2 Storey, Side by Side |
| YEAR BUILT | 2006 |
| SQUARE FOOTAGE | 1,322 |
| BEDROOMS | 3 |
| BATHROOMS | 4.00 |
| BASEMENT | Finished, Full |
| AMENITIES | |
| APPLIANCES | Dishwasher, Electric Stove, Garage Control(s), Microwave Hood Fan, Refrigerator, Washer/Dryer, Window Coverings |
| COOLING | None |
| FIREPLACE | Gas |
| FLOORING | Carpet, Laminate, Linoleum |
| HEATING | Forced Air, Natural Gas |
| LAUNDRY | In Basement, In Unit |
| LOT FEATURES | No Neighbours Behind, See Remarks |
| PARKING | Single Garage Attached |
| RESTRICTIONS | Pet Restrictions or Board approval Required |
| ROOF | Asphalt Shingle |
| TITLE | Fee Simple |
| BROKER | Century 21 Advantage |
| ROOMS | DIMENSIONS (m) | LEVEL |
|---|---|---|
| Family Room | 63`5" x 39`1" | Basement |
| Bedroom | 31`9" x 27`8" | Basement |
| 4pc Bathroom | Basement | |
| Furnace/Utility Room | 45`11" x 20`3" | Basement |
| 2pc Bathroom | Main | |
| Living Room | 45`5" x 56`0" | Main |
| Kitchen | 34`2" x 20`3" | Main |
| Dining Room | 24`10" x 41`10" | Main |
| Other | 27`8" x 25`2" | Main |
| Bedroom - Primary | 43`6" x 44`10" | Upper |
| 4pc Ensuite bath | 0`0" x 0`0" | Upper |
| Bedroom | 39`1" x 31`5" | Upper |
| 4pc Bathroom | 0`0" x 0`0" | Upper |















































