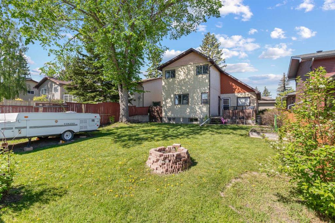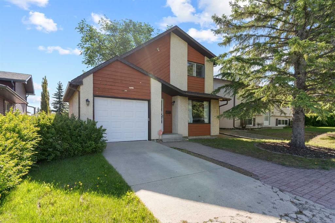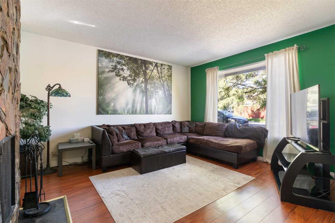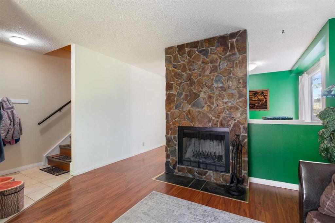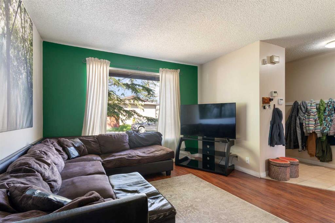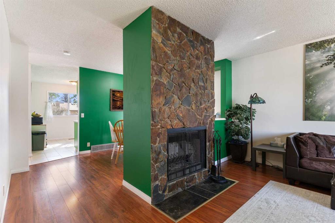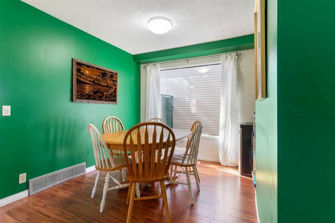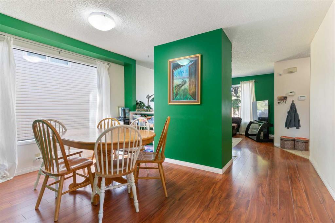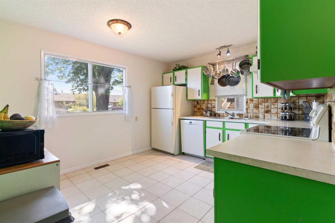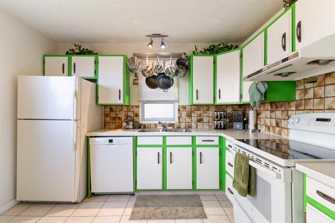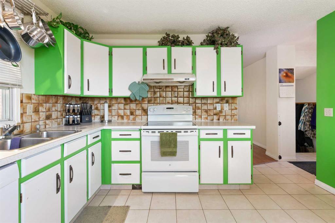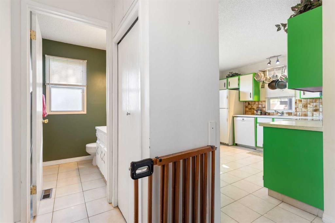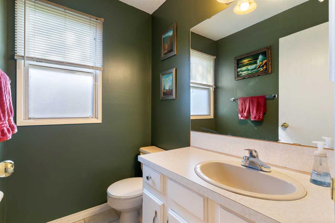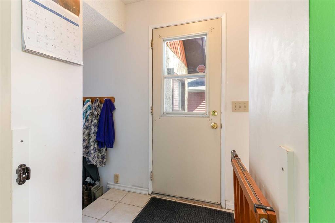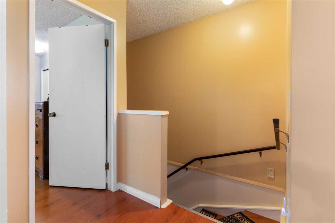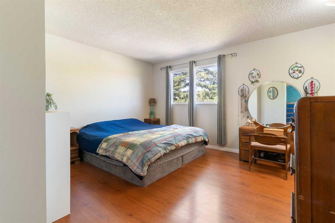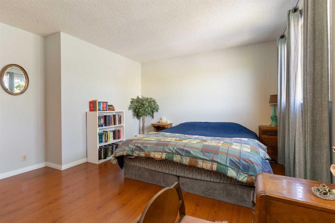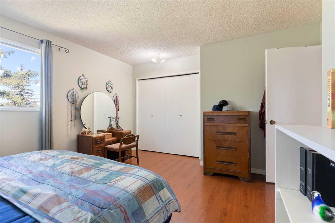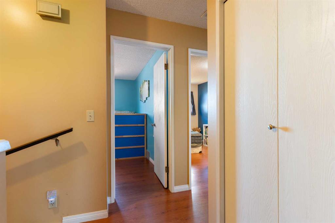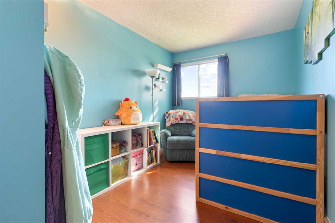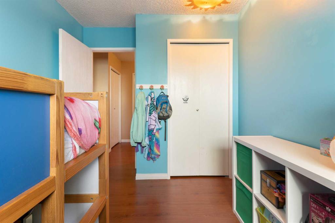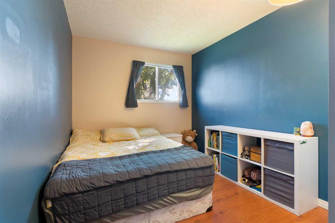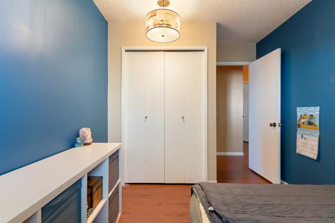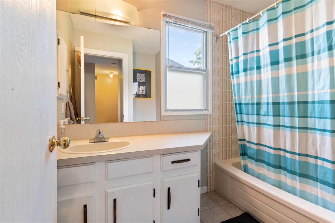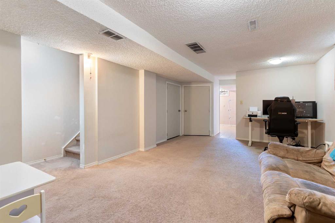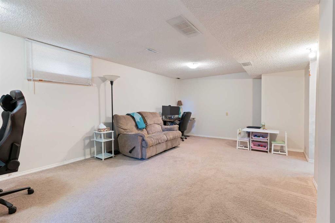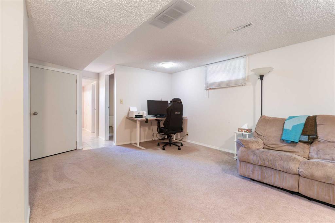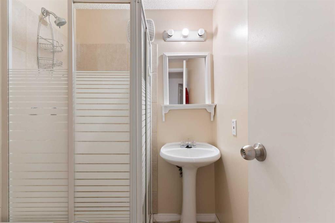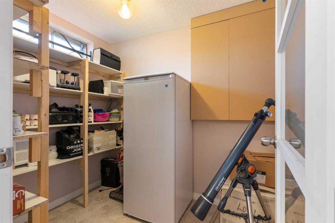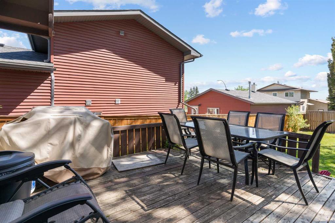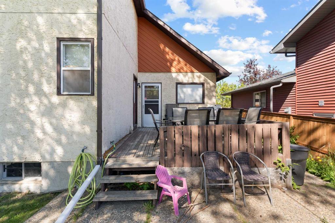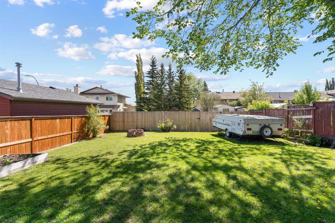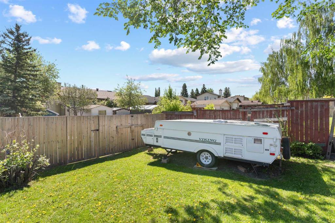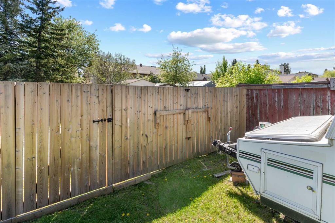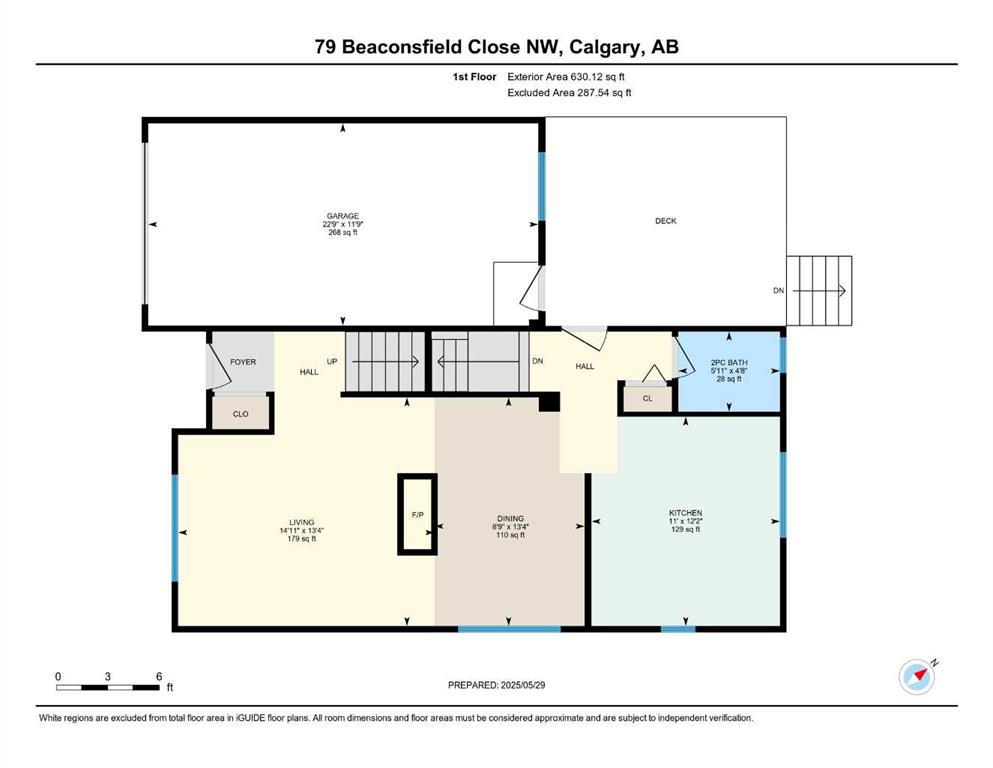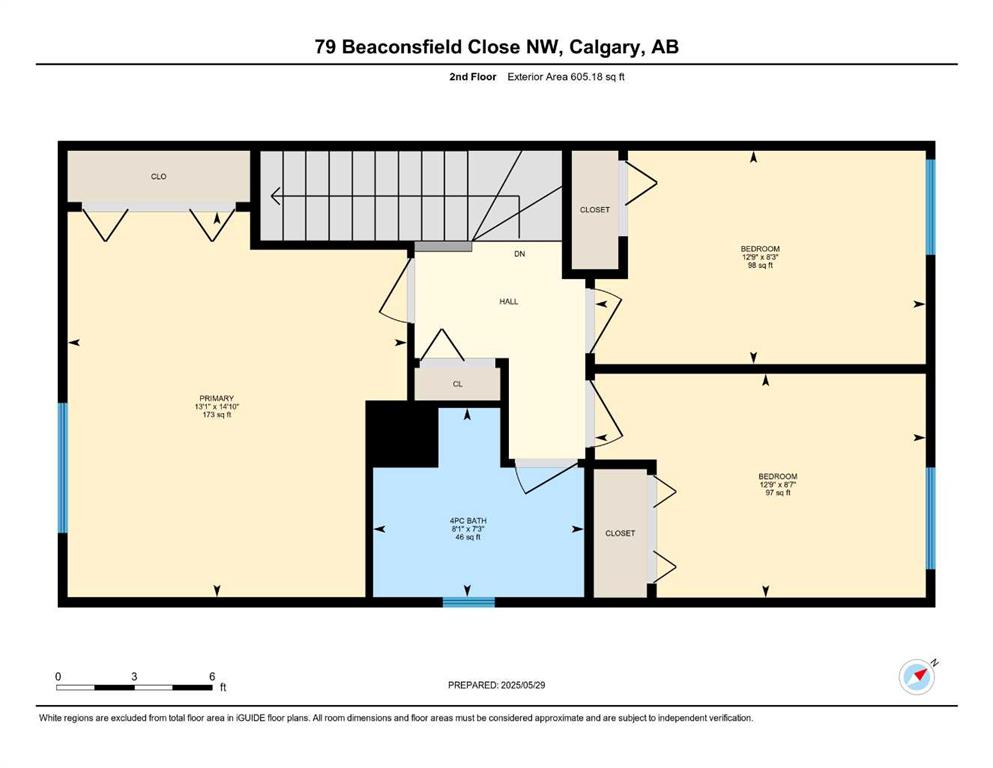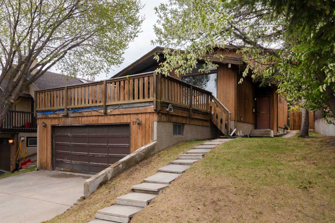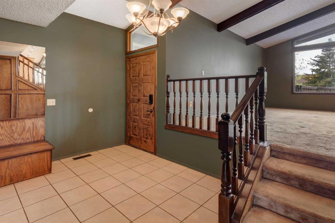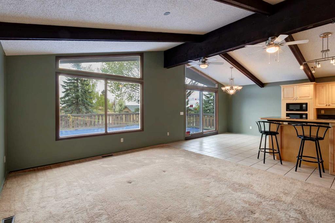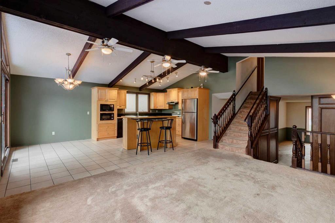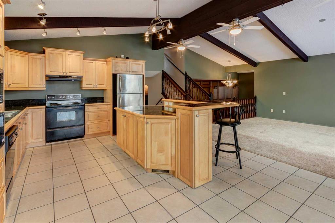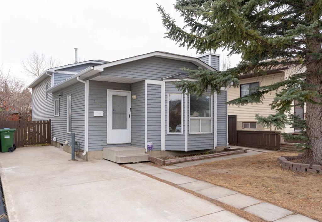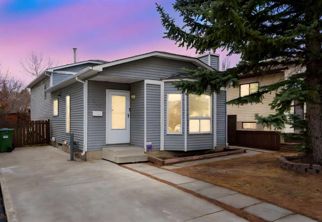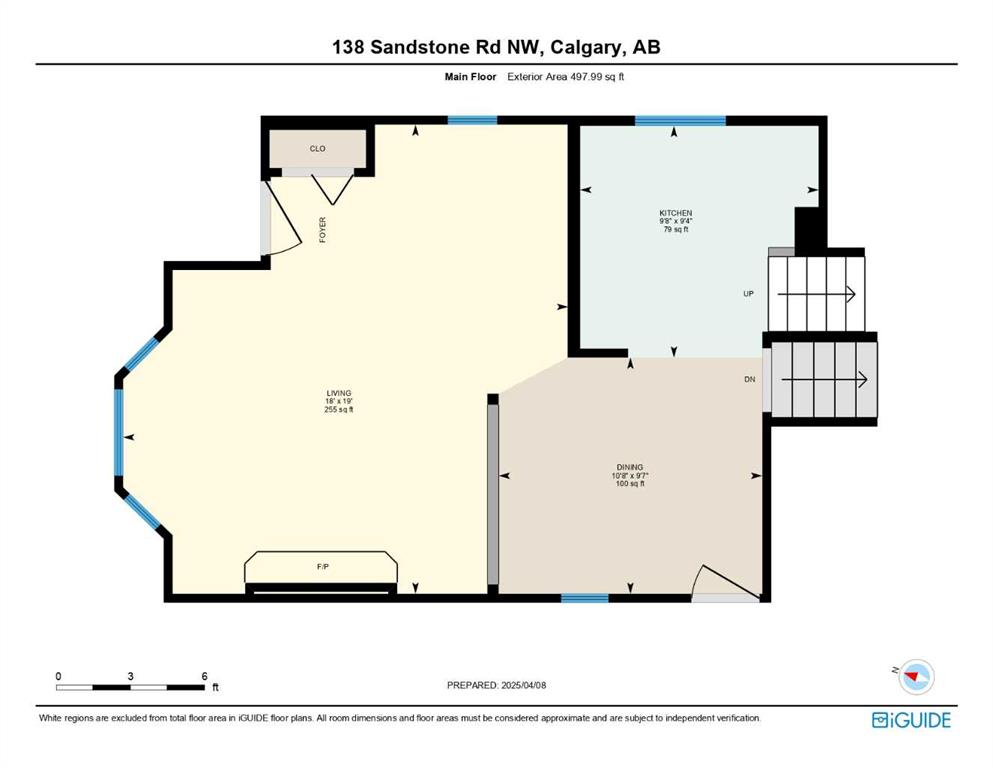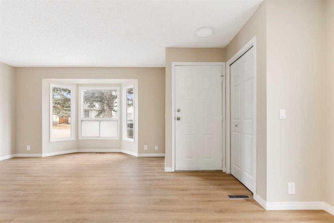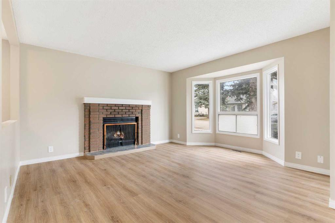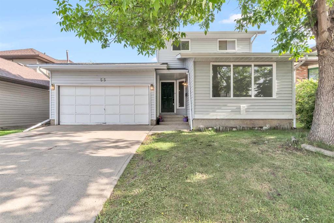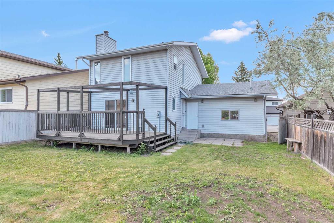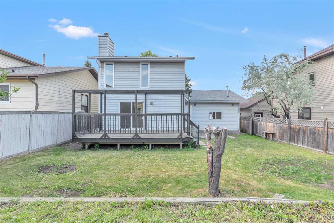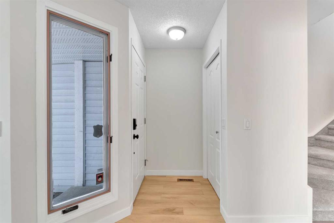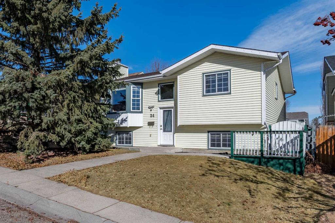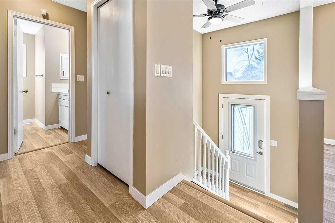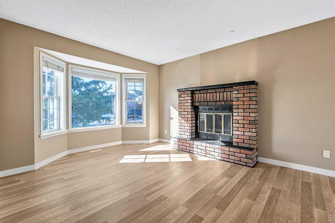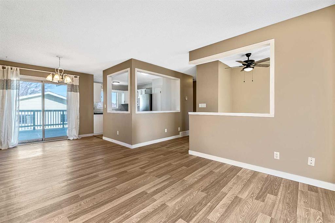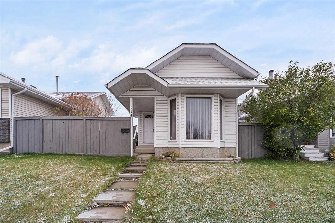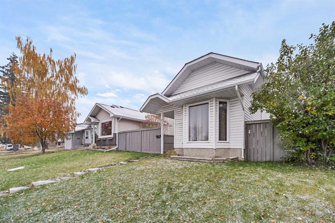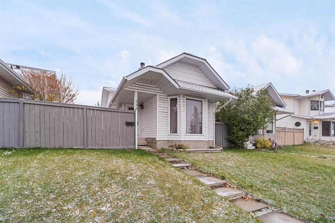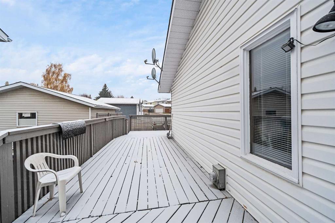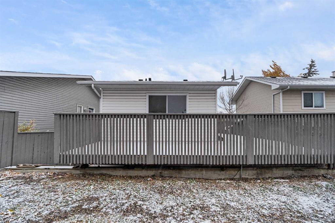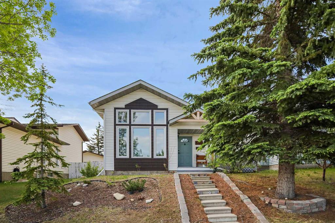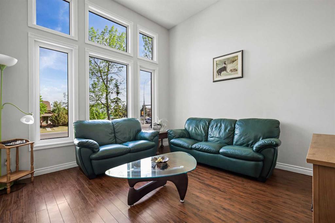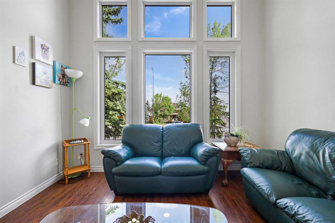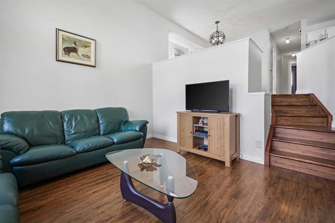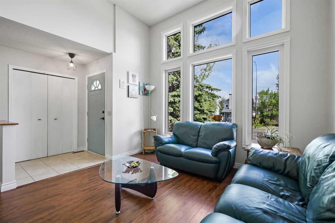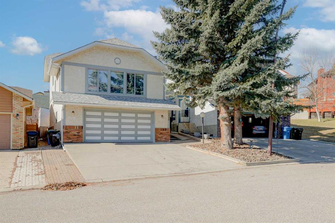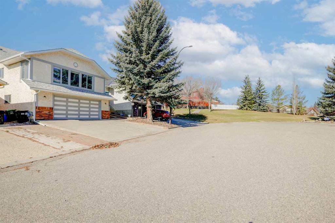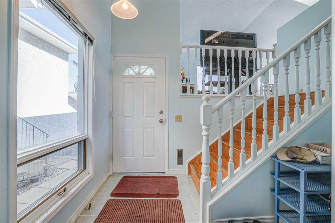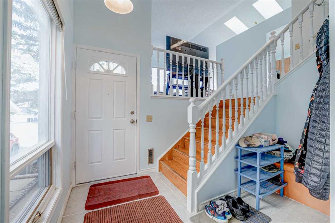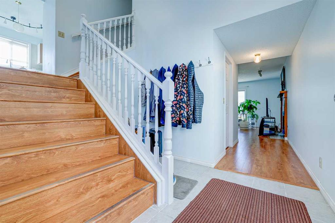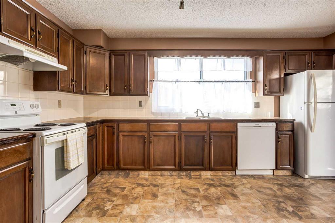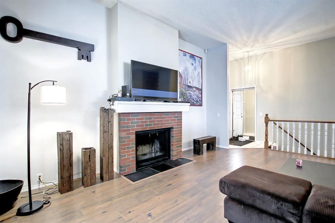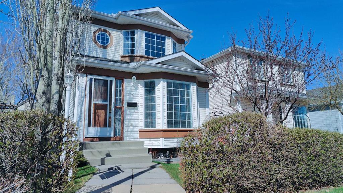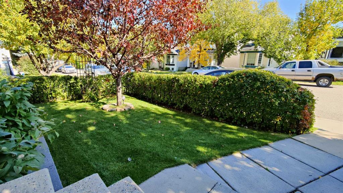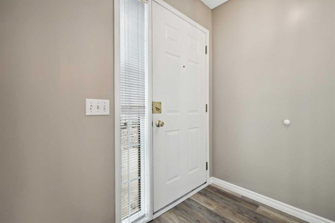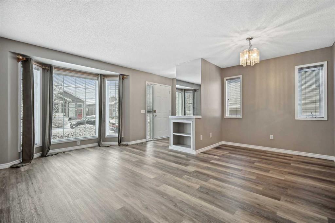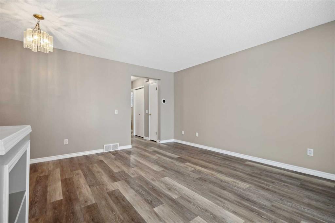79 Beaconsfield Close NW
Calgary T3K 1X5
MLS® Number: A2212236
$ 510,000
3
BEDROOMS
2 + 1
BATHROOMS
1979
YEAR BUILT
***OPEN HOUSE CANCELLED.*** Welcome to opportunity, charm, and a location you’ll love. Whether you're a first-time buyer looking to put down roots or an investor eyeing your next value-packed property, this home checks the boxes—and then some. Tucked away on a quiet street just steps from the trails of Nose Hill Park, you’re not just buying a house; you’re stepping into a lifestyle. With over 1,700 square feet of total living space, this home offers a smart layout that blends functionality with cozy vibes. The main floor features a sunlit living area anchored by a stone-wrapped, wood-burning fireplace—the perfect place to unwind after a day in the park or on the go. The kitchen is full of potential with generous square footage, great natural light, and views of a massive backyard. A backyard full of possibilites. Think summer BBQs, weekend projects, or just soaking up the sun in peace on the deck. The gate to the back alley makes this property even more versatile. Add in a single-car garage, and you’ve got convenience to match the potential. Upstairs, two bedrooms plus a spacious primary bedroom with ample closet space gives everyone a room to relax. A full bathroom sits conveniently between them—designed with practicality in mind. Head downstairs and discover the flexibility of a developed basement—ideal for a home office, guest area, gym, or entertainment area. There’s also extra storage, and a large laundry room with an updated washer/dryer. Located in a family-friendly neighbourhood with quick access to 14th Street & Beddington Trail, Beddington Heights School, transit, shopping, and one of Calgary’s most beloved parks (Nose Hill Park), this is more than just a home—it’s your chance to make a move in a standout location. Book a showing with your favourite REALTOR® today!
| COMMUNITY | Beddington Heights |
| PROPERTY TYPE | Detached |
| BUILDING TYPE | House |
| STYLE | 2 Storey |
| YEAR BUILT | 1979 |
| SQUARE FOOTAGE | 1,235 |
| BEDROOMS | 3 |
| BATHROOMS | 3.00 |
| BASEMENT | Finished, Full |
| AMENITIES | |
| APPLIANCES | Dishwasher, Electric Stove, Microwave, Range Hood, Refrigerator, Washer/Dryer |
| COOLING | None |
| FIREPLACE | Stone, Wood Burning |
| FLOORING | Carpet, Ceramic Tile, Laminate |
| HEATING | Forced Air, Natural Gas |
| LAUNDRY | In Basement |
| LOT FEATURES | Rectangular Lot |
| PARKING | Off Street, Single Garage Attached |
| RESTRICTIONS | None Known |
| ROOF | Asphalt Shingle |
| TITLE | Fee Simple |
| BROKER | Century 21 Masters |
| ROOMS | DIMENSIONS (m) | LEVEL |
|---|---|---|
| 3pc Bathroom | 5`11" x 4`10" | Basement |
| Laundry | 9`0" x 8`11" | Basement |
| Game Room | 12`5" x 21`5" | Basement |
| Storage | 5`11" x 7`8" | Basement |
| Furnace/Utility Room | 6`7" x 4`6" | Basement |
| 2pc Bathroom | 4`8" x 5`11" | Main |
| Dining Room | 13`4" x 8`9" | Main |
| Kitchen | 12`2" x 11`0" | Main |
| Living Room | 13`4" x 14`11" | Main |
| 4pc Bathroom | 7`3" x 8`1" | Upper |
| Bedroom | 8`3" x 12`9" | Upper |
| Bedroom | 8`7" x 12`9" | Upper |
| Bedroom - Primary | 14`10" x 13`1" | Upper |

