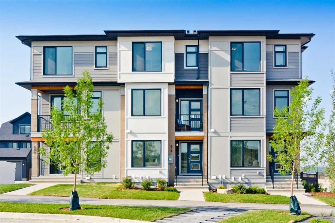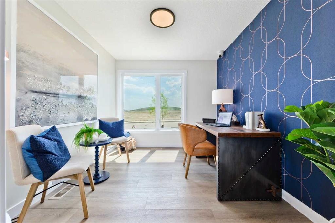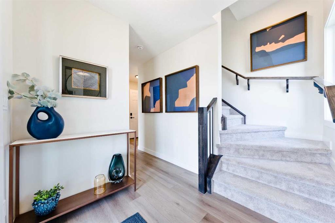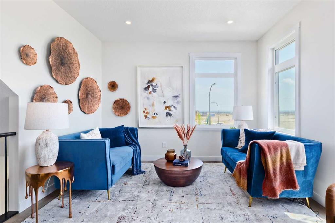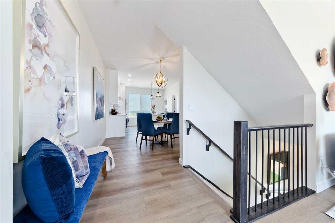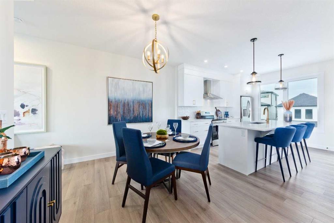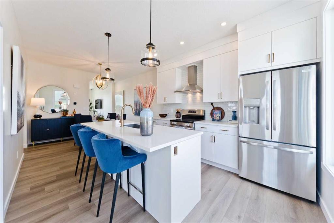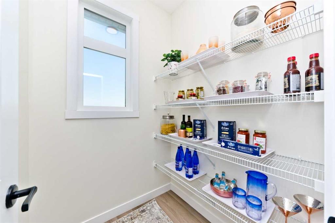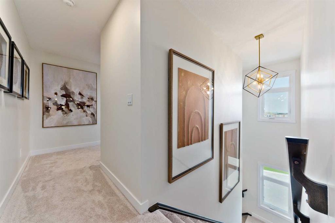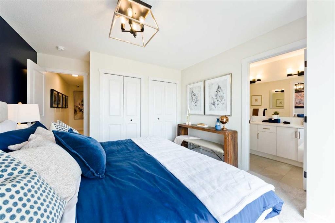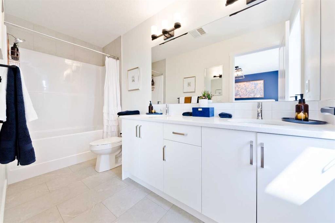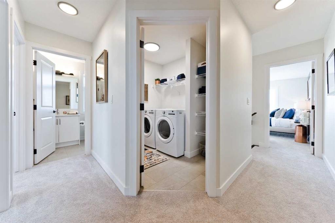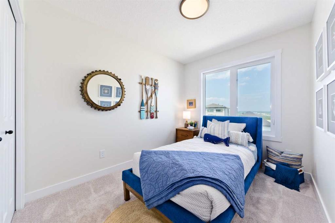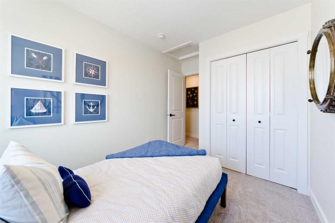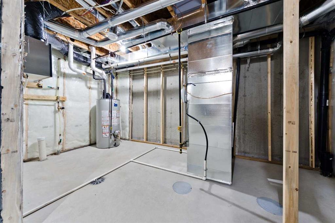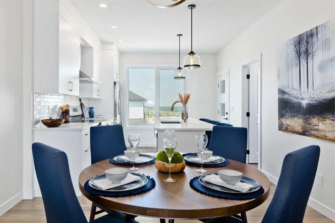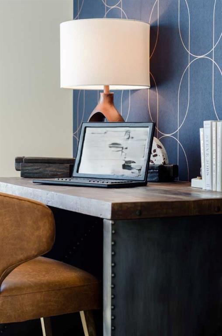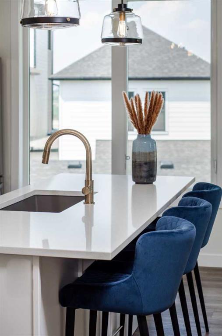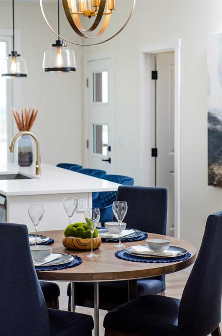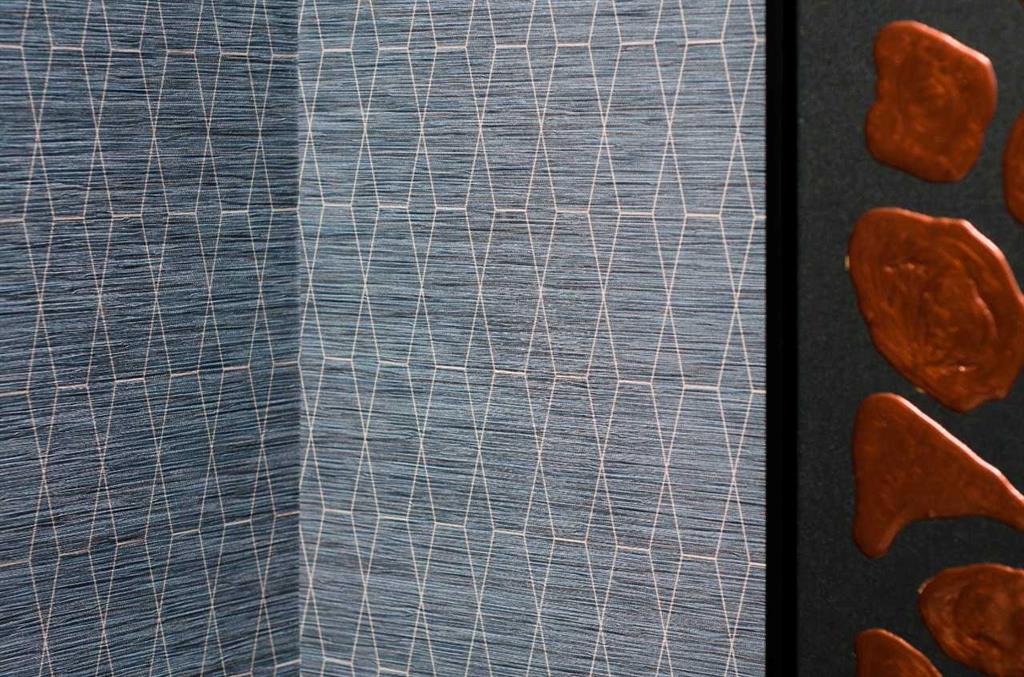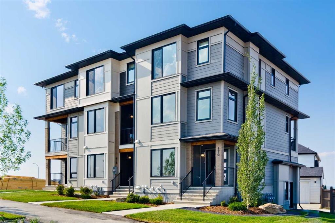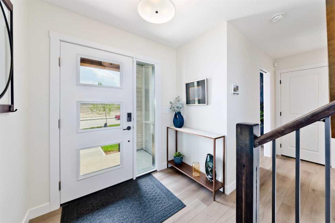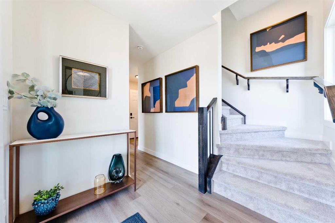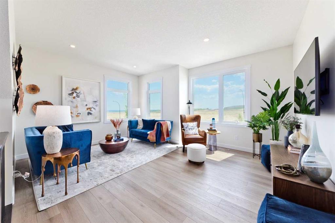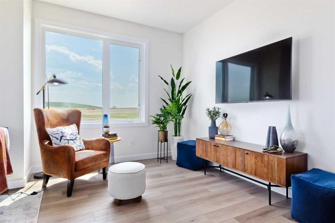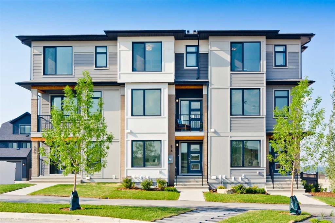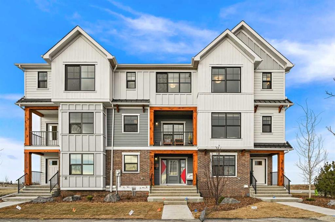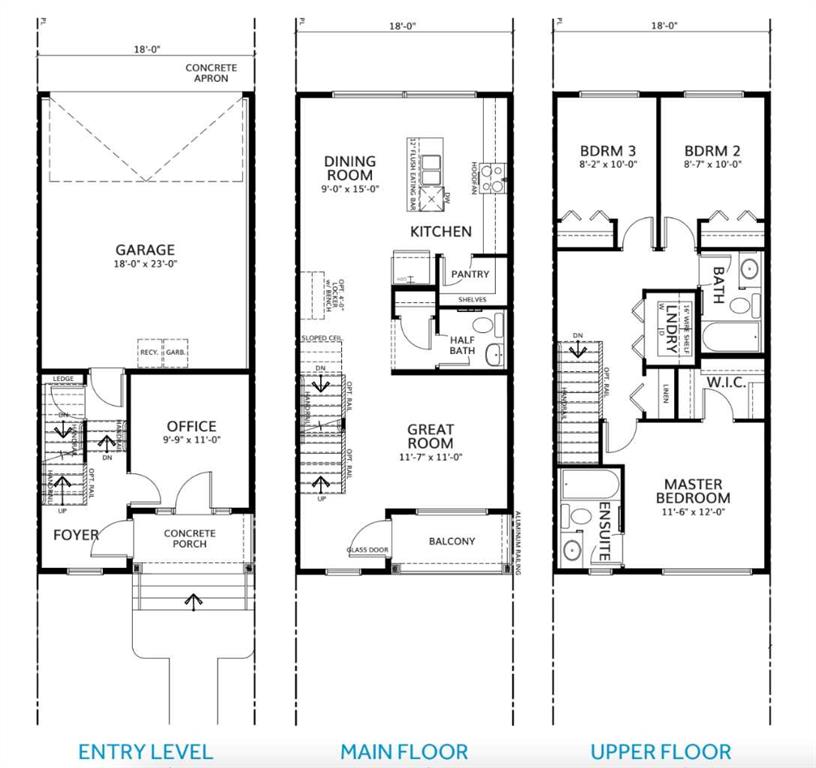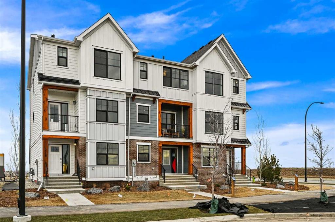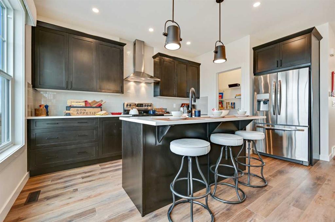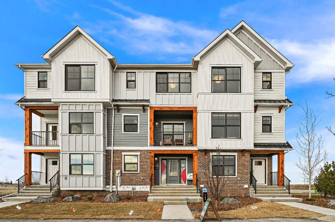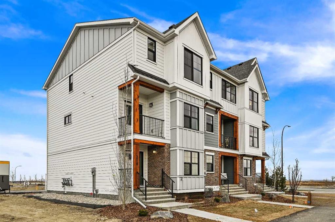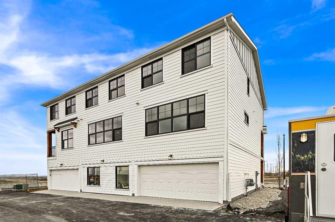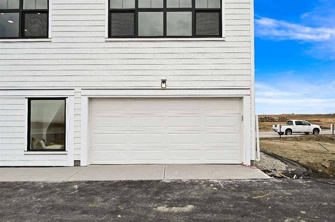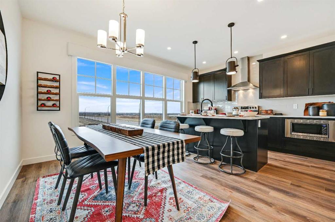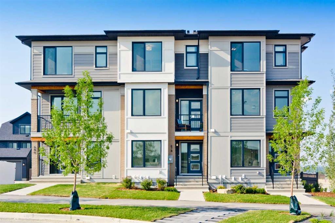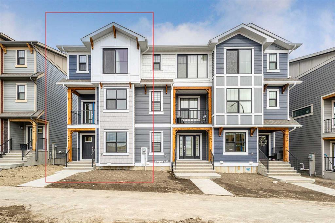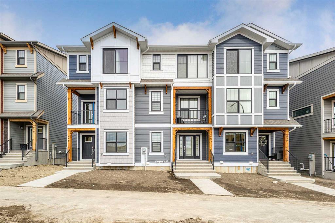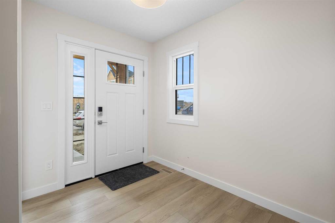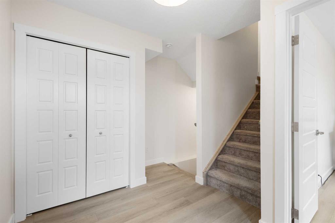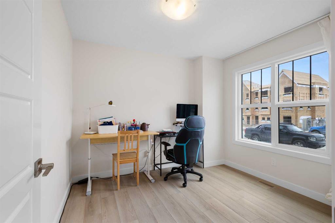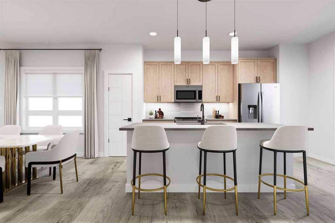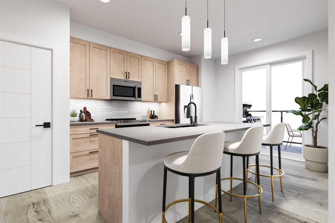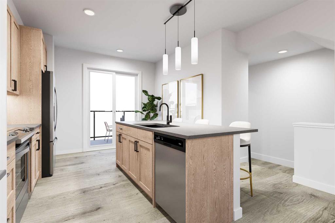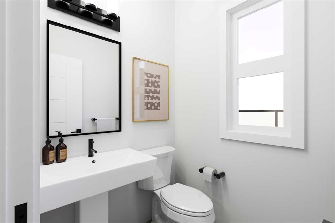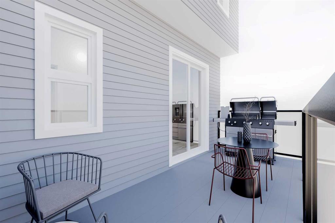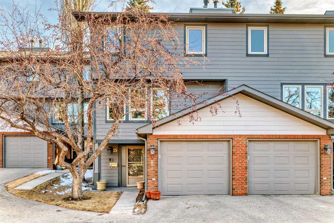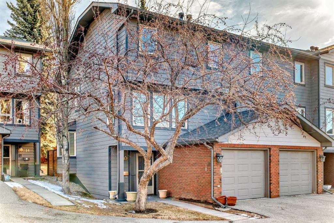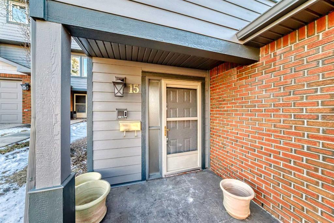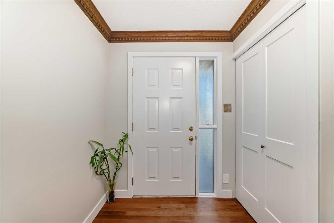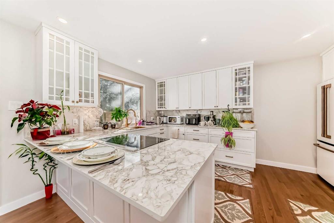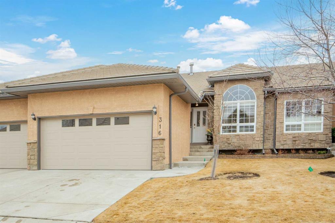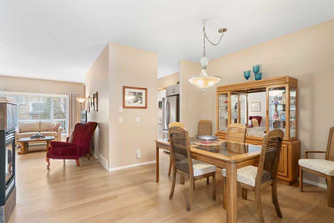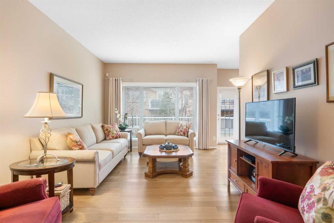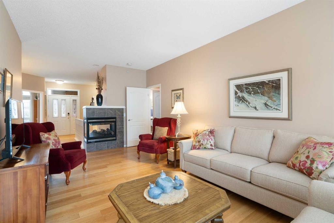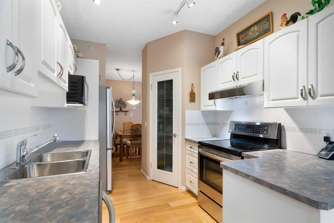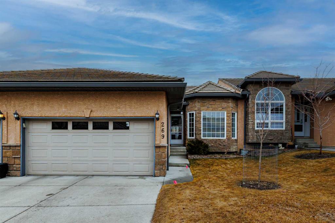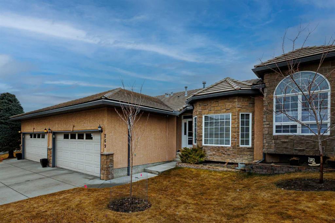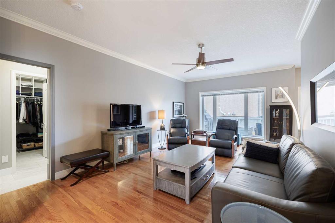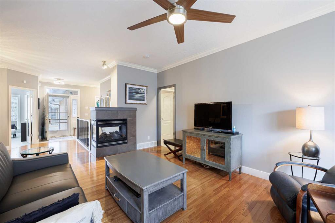790 Alpine Avenue SW
Calgary T2Y0V6
MLS® Number: A2160761
$ 620,000
3
BEDROOMS
2 + 1
BATHROOMS
1,773
SQUARE FEET
2024
YEAR BUILT
Discover the Alicia by Genesis Builder Group, a stunning three-story corner townhome that seamlessly blends style and functionality. This spacious home features 3 bedrooms, 2.5 bathrooms, and a versatile home office, perfect for modern living. The open-concept kitchen boasts an island and a convenient gas line behind the range, while the upper floor hosts a laundry room and a primary bedroom with an ensuite that includes dual sinks. Enjoy outdoor living with a BBQ gas line on the balcony, and park with ease in the double car garage. This prime South-facing unit overlooks a future school and comes with no condo fees, a Smart Home Package, solar rough-in, and an electric vehicle charger—designed for today's eco-conscious homeowner. Photos are representative.
| COMMUNITY | Alpine Park |
| PROPERTY TYPE | Row/Townhouse |
| BUILDING TYPE | Four Plex |
| STYLE | 3 Storey |
| YEAR BUILT | 2024 |
| SQUARE FOOTAGE | 1,773 |
| BEDROOMS | 3 |
| BATHROOMS | 3.00 |
| BASEMENT | Partial, Unfinished |
| AMENITIES | |
| APPLIANCES | Dishwasher, Dryer, Microwave, Range, Refrigerator, Washer |
| COOLING | None |
| FIREPLACE | N/A |
| FLOORING | Carpet, Vinyl Plank |
| HEATING | Forced Air, Natural Gas |
| LAUNDRY | Upper Level |
| LOT FEATURES | Level |
| PARKING | Double Garage Attached |
| RESTRICTIONS | Easement Registered On Title, Restrictive Covenant, Utility Right Of Way |
| ROOF | Asphalt Shingle |
| TITLE | Fee Simple |
| BROKER | Bode Platform Inc. |
| ROOMS | DIMENSIONS (m) | LEVEL |
|---|---|---|
| Office | 8`4" x 9`9" | Main |
| Dining Room | 10`6" x 11`9" | Second |
| Great Room | 11`9" x 17`3" | Second |
| 2pc Bathroom | 0`0" x 0`0" | Second |
| 4pc Bathroom | 0`0" x 0`0" | Third |
| 5pc Ensuite bath | 0`0" x 0`0" | Third |
| Bedroom - Primary | 11`5" x 11`6" | Third |
| Bedroom | 10`0" x 8`2" | Third |
| Bedroom - Primary | 10`0" x 8`8" | Third |


