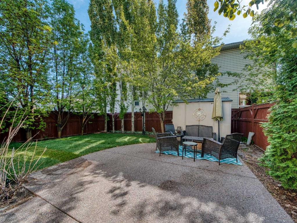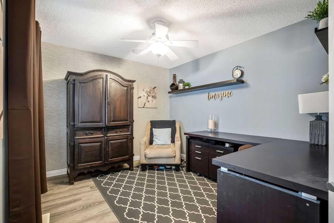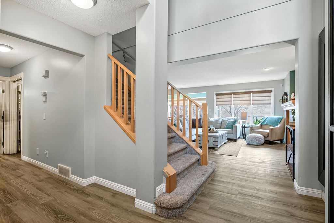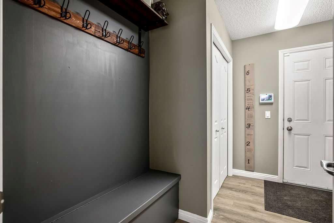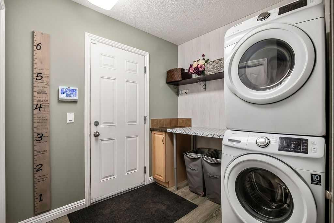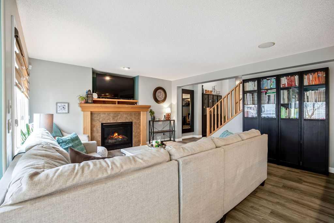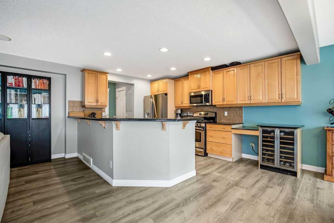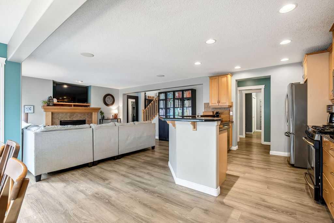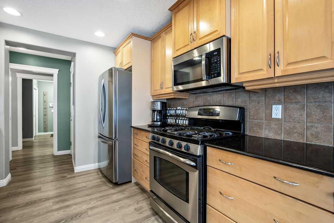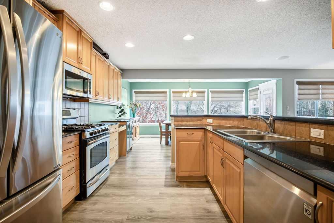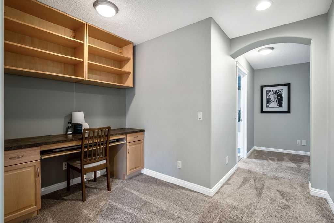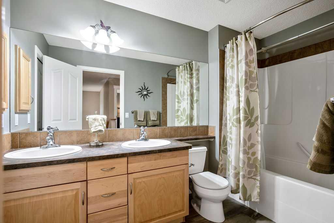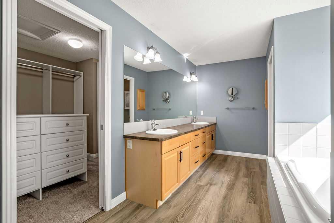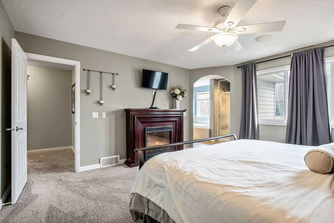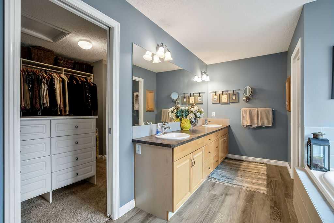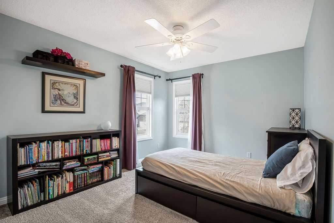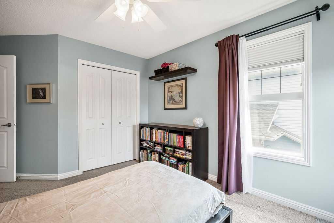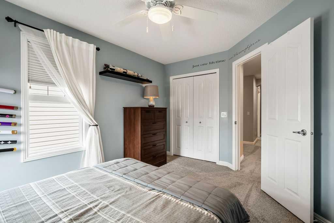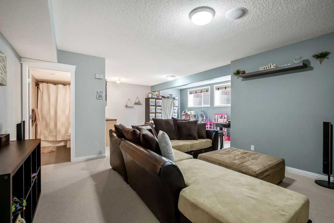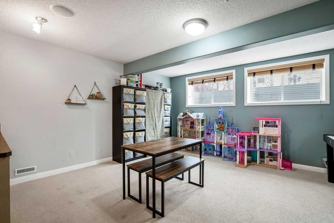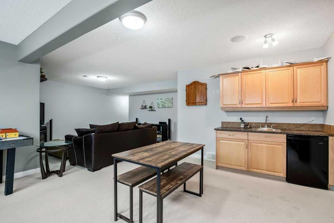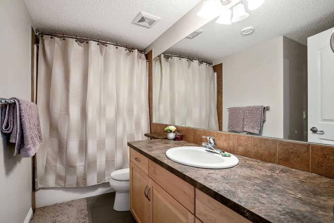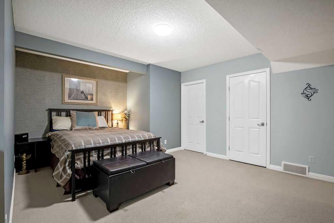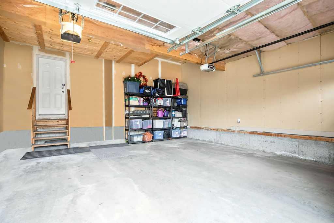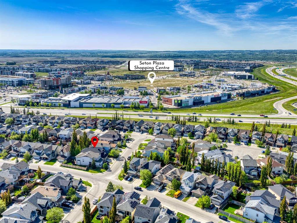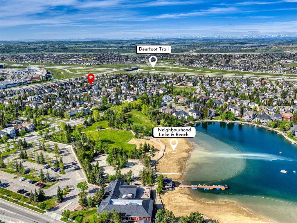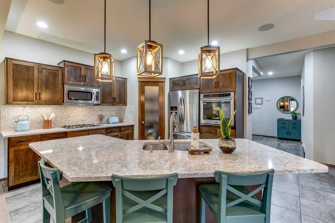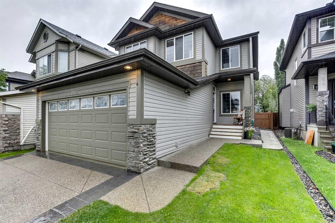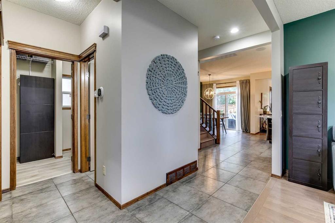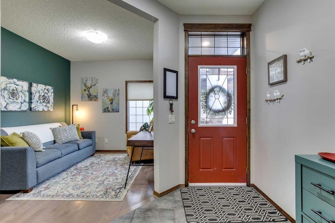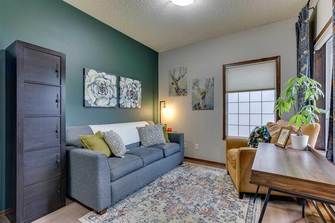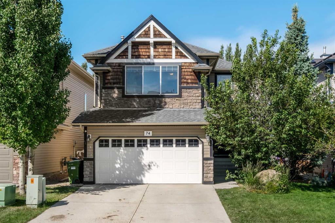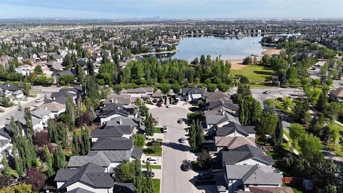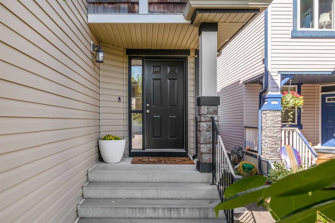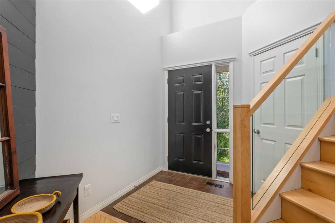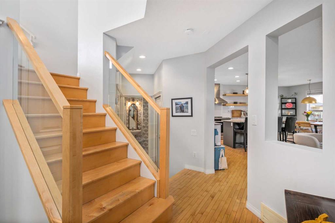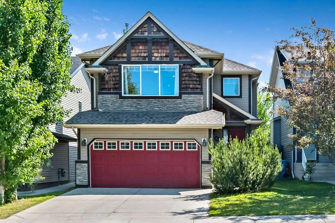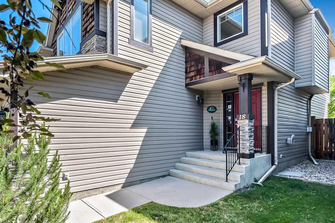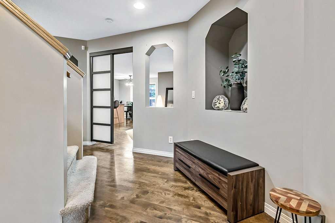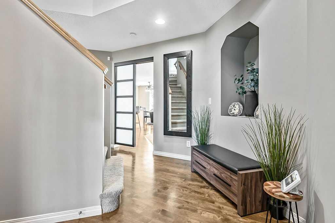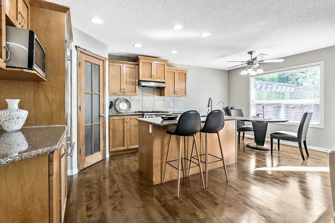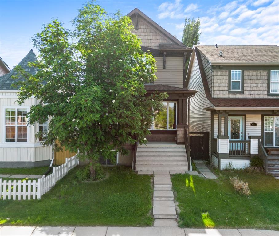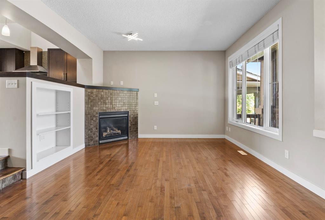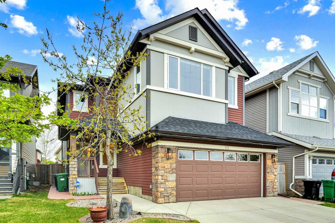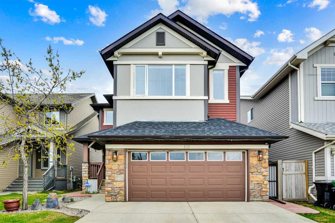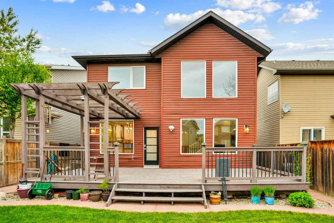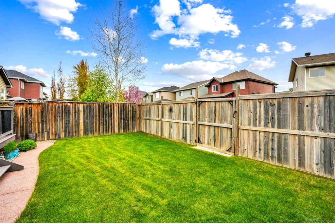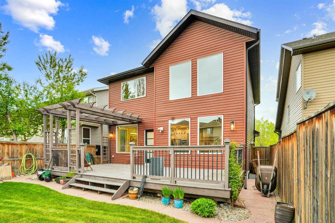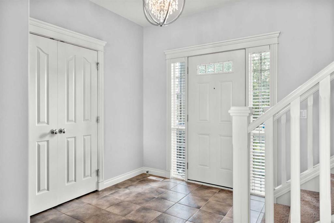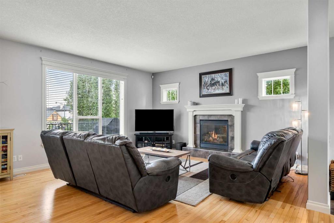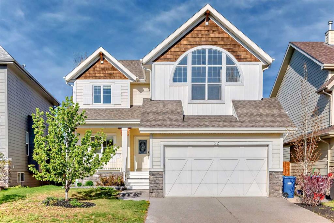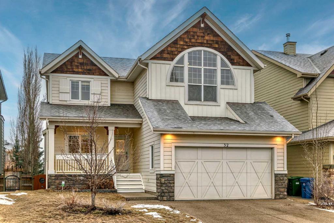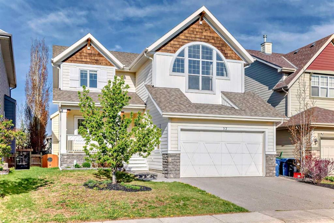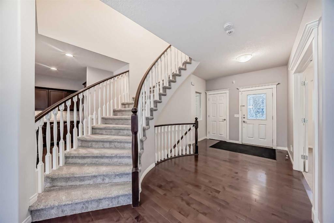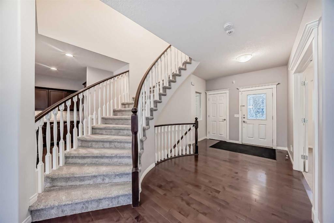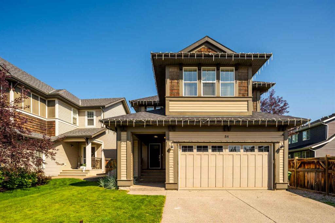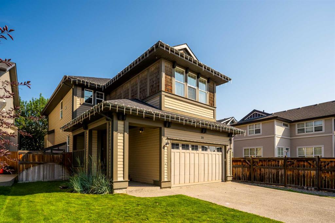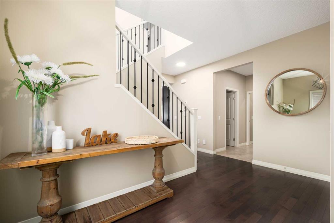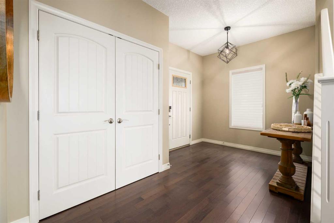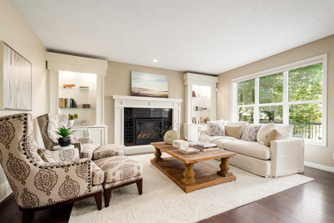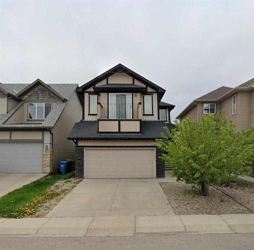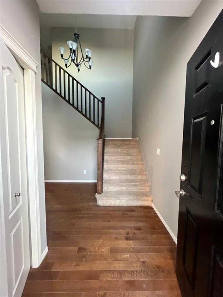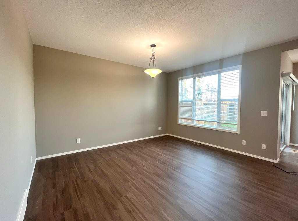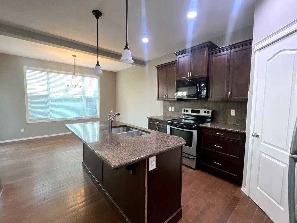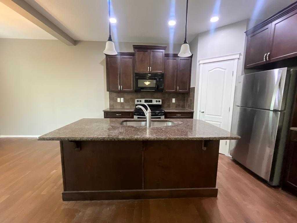8 Auburn Bay Lane SE
Calgary T3M1K8
MLS® Number: A2223528
$ 823,999
5
BEDROOMS
3 + 1
BATHROOMS
2,318
SQUARE FEET
2006
YEAR BUILT
Welcome to 8 Auburn Bay Lane SE.This freshly painted ,Move in Ready home is located in the heart of Auburn Bay Heights. This is a 365 day a year Resident access only(you may take your guests)lake access home. Total living space is 3,401 Sq FT.(Total above grade 2,318.sqft)Total of 4 bedrooms up stairs,1 down,3.5 bathrooms plus a main floor office and fully developed basement with wet bar. Enjoy the convenience of a 6 minute walk to the lake entrance. or the South Health Campus Hospital .Seton Shopping is close by ,and an easy walk if desired. There are plenty of additional playgrounds in the area. The home features shingles and eves trough that are only 2 years old. The exterior was just repainted May 23 /2025.Low Maintenance front yard with extra wide driveway. Walk through the front entrance and be awed by the 17 foot Vaulted ceilings. The open concept main floor is perfect for entertaining with a spacious kitchen, plenty of cabinets, and a large pantry. Flooring was also replaced on this level two years ago. Spend a cozy night by your main floor gas fireplace, after a day ice skating , swimming ,or maybe the yearly Winter parade. With 4 large bedrooms upstairs ,double sinks in the main bathroom ,as well as the master ensuite. You will have plenty of room for family or guests. The Master bedroom and ensuite are a must see, tons of room to relax at the end of the day. The walk in closet is any home owners dream. The large finished basement has a generous games room and living area, with a 4 piece Juliet bathroom, attached to the 5th bedroom, with walk in closet. Your inlaws and guests will love the privacy. The extra large windows provide awesome natural lighting here. After a day at the beach, swimming, playing Volleyball, paddle boarding, tennis, fishing or taking in the splash park with your children. You will get to come home to central air conditioning and park in your double attached garage ,that is drywalled and insulated .Maybe you will just want to sit and enjoy your private patio and newly sodded back yard. There is a perfect location for an outdoor firepit .You could not ask for a more conveniently located home minutes to Deerfoot and Stoney trails. Off leash dog park, Schools YMCA, and so much more. Welcome to what could be your new home.
| COMMUNITY | Auburn Bay |
| PROPERTY TYPE | Detached |
| BUILDING TYPE | House |
| STYLE | 2 Storey |
| YEAR BUILT | 2006 |
| SQUARE FOOTAGE | 2,318 |
| BEDROOMS | 5 |
| BATHROOMS | 4.00 |
| BASEMENT | Finished, Full |
| AMENITIES | |
| APPLIANCES | Bar Fridge, Central Air Conditioner, Dishwasher, Dryer, Garage Control(s), Gas Range, Gas Stove, Microwave, Range Hood, Refrigerator, Washer, Water Conditioner, Window Coverings, Wine Refrigerator |
| COOLING | Central Air |
| FIREPLACE | Gas, Living Room, Tile |
| FLOORING | Carpet, Laminate, Tile |
| HEATING | Forced Air, Natural Gas |
| LAUNDRY | Main Level |
| LOT FEATURES | Back Yard, City Lot, Front Yard, Fruit Trees/Shrub(s), Many Trees, Rectangular Lot, Street Lighting, Yard Drainage |
| PARKING | Concrete Driveway, Double Garage Attached, Garage Door Opener, Garage Faces Front, Insulated |
| RESTRICTIONS | Encroachment |
| ROOF | Asphalt Shingle |
| TITLE | Fee Simple |
| BROKER | CIR Realty |
| ROOMS | DIMENSIONS (m) | LEVEL |
|---|---|---|
| Bedroom | 12`8" x 17`2" | Basement |
| 4pc Bathroom | 4`11" x 9`10" | Basement |
| Family Room | 14`5" x 15`5" | Basement |
| Game Room | 10`4" x 16`2" | Basement |
| Furnace/Utility Room | 6`2" x 11`8" | Basement |
| Entrance | 5`10" x 11`7" | Main |
| Living Room | 14`5" x 16`2" | Main |
| Dining Room | 11`0" x 17`0" | Main |
| Kitchen | 10`6" x 11`0" | Main |
| Den | 10`0" x 11`3" | Main |
| Laundry | 6`9" x 7`9" | Main |
| 2pc Bathroom | 4`7" x 5`7" | Main |
| Bedroom - Primary | 13`5" x 15`0" | Second |
| Bedroom | 10`0" x 10`8" | Second |
| Bedroom | 10`0" x 13`7" | Second |
| Bedroom | 10`2" x 12`0" | Second |
| Flex Space | 6`3" x 10`1" | Second |
| 5pc Ensuite bath | 9`2" x 17`0" | Second |
| 5pc Bathroom | 5`7" x 10`6" | Second |



