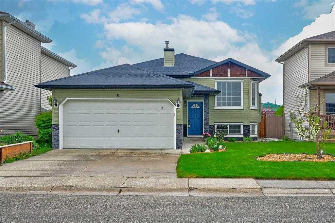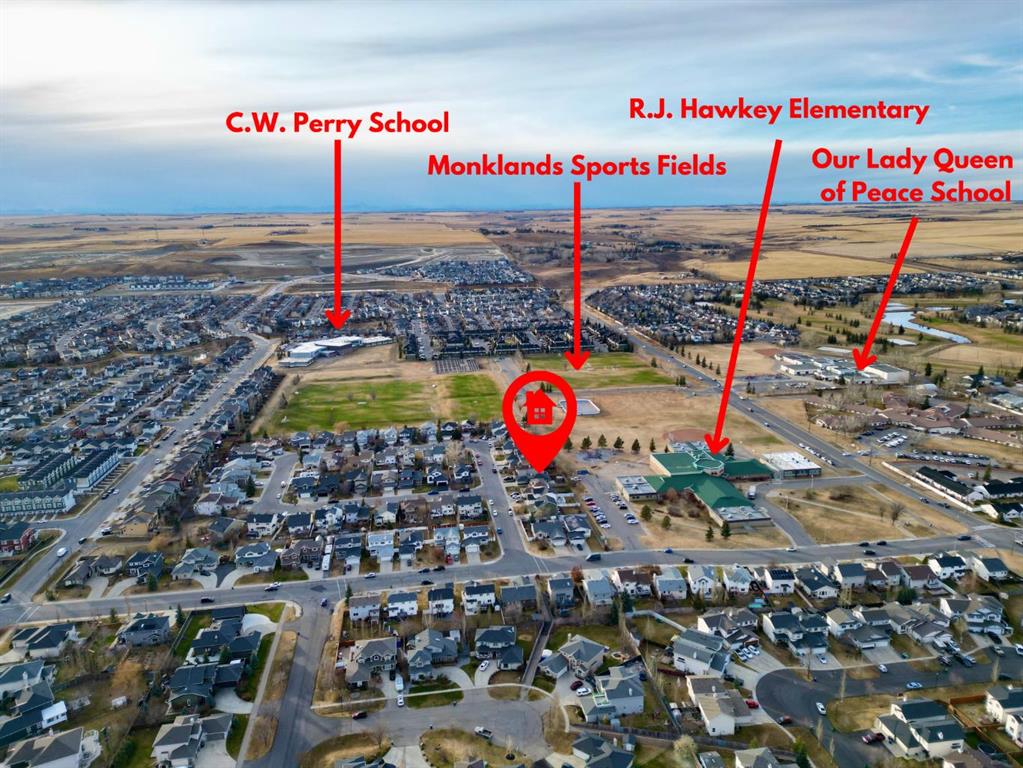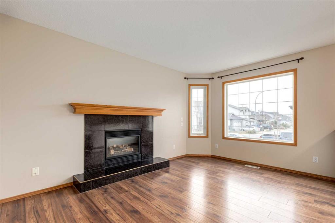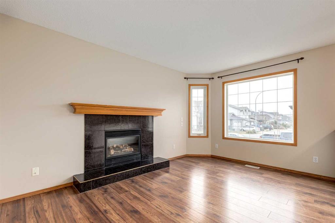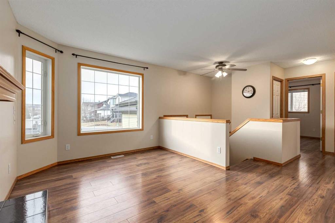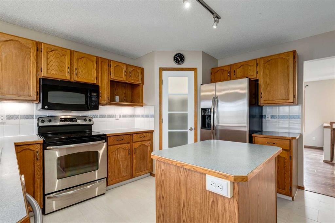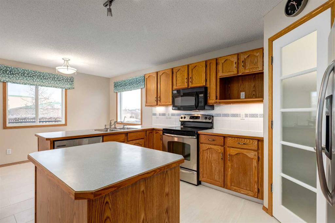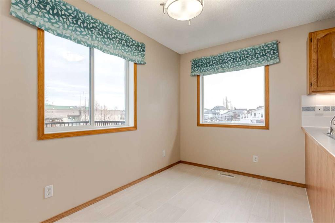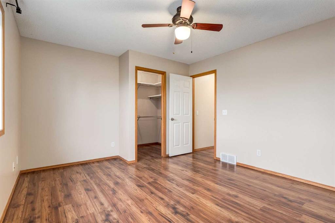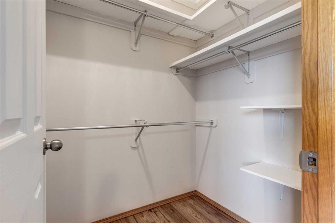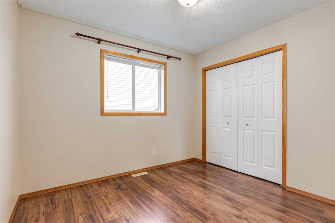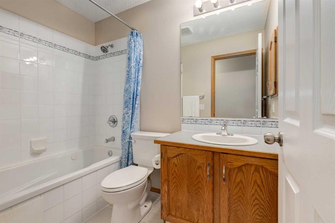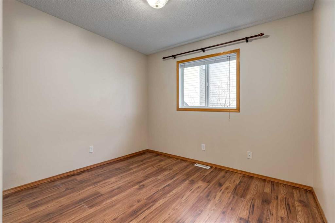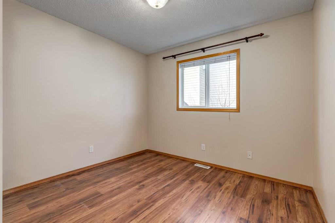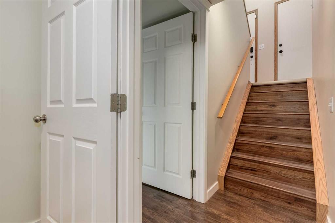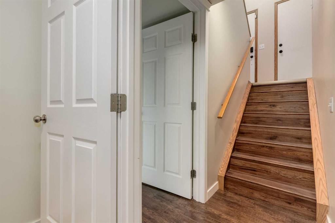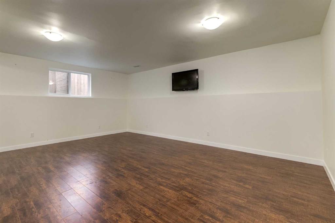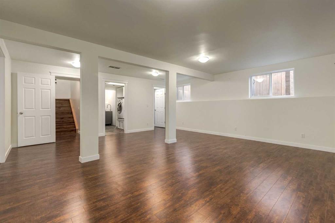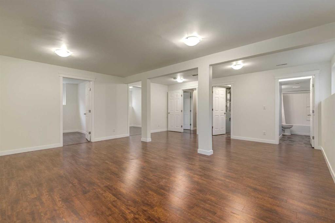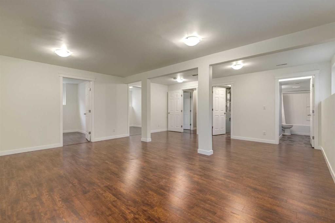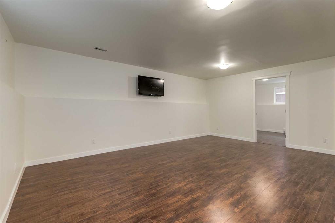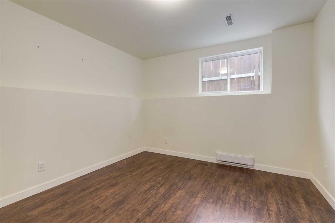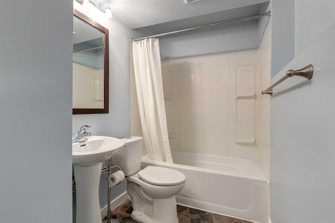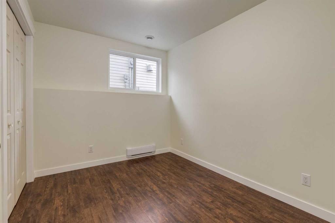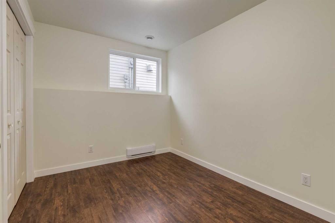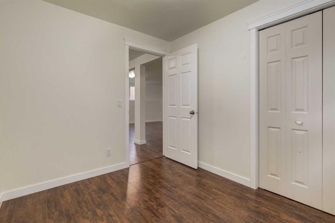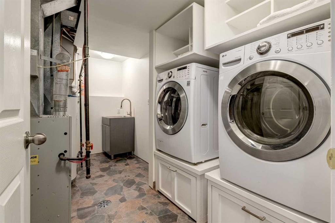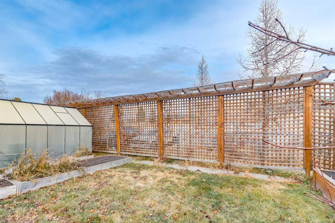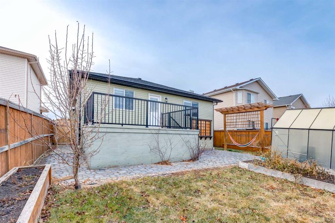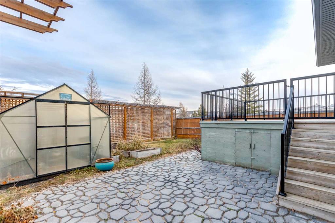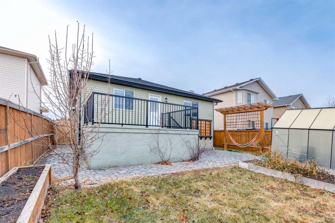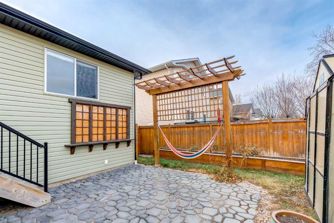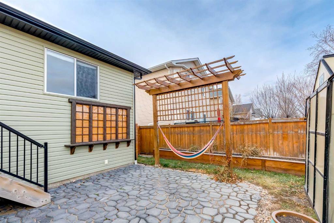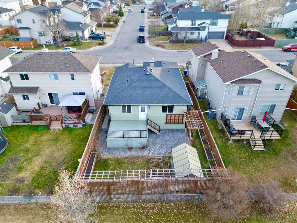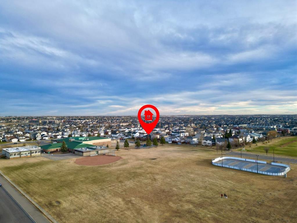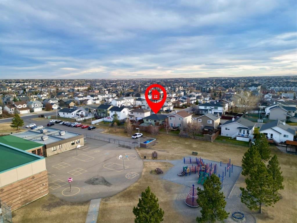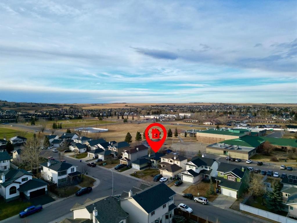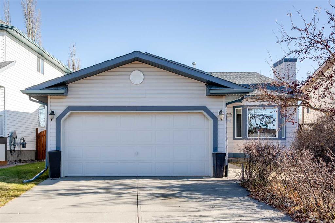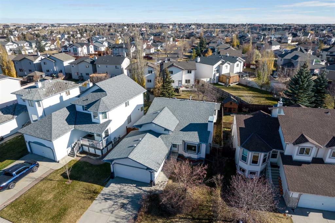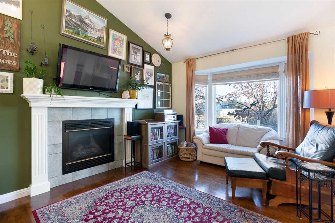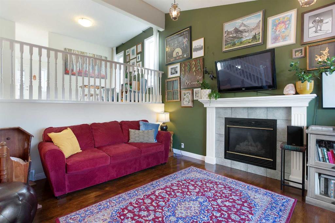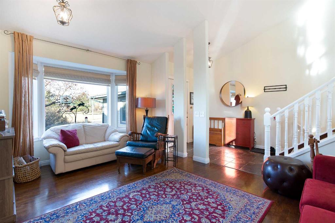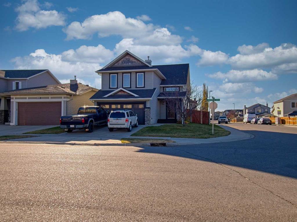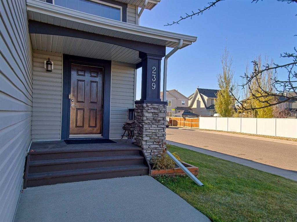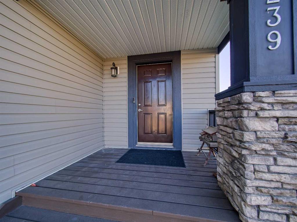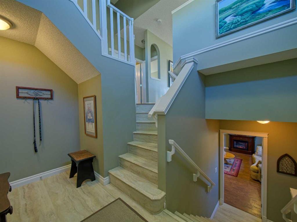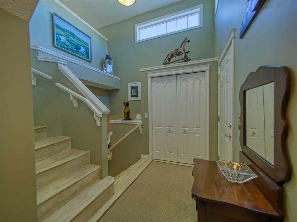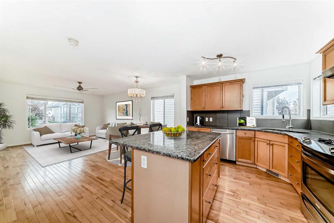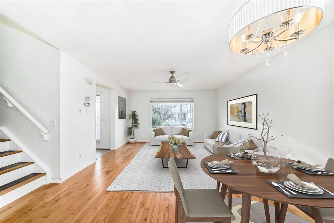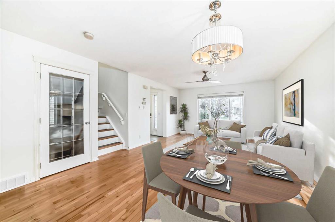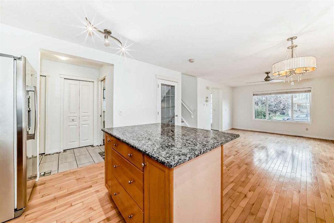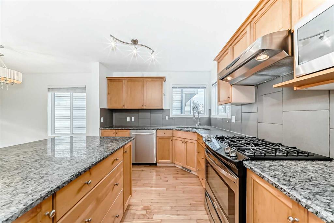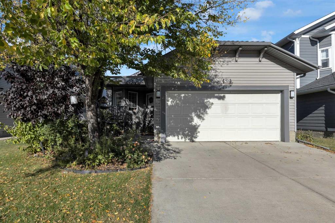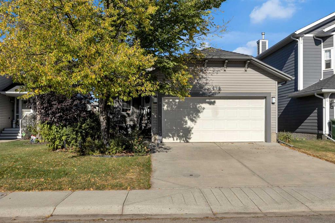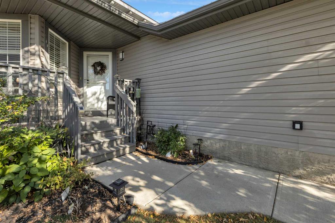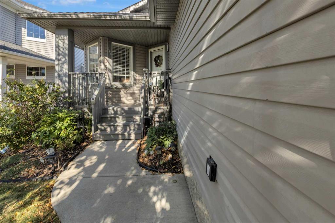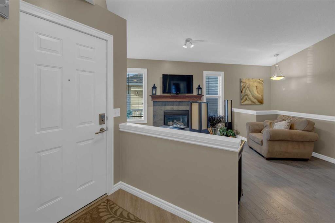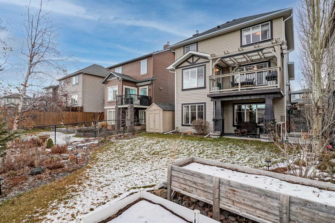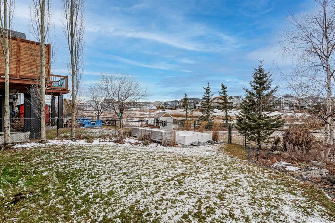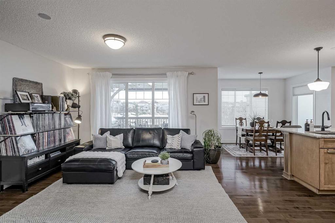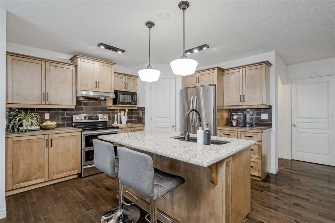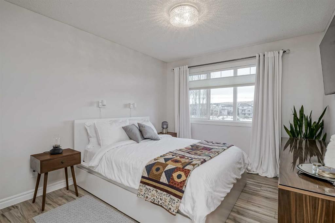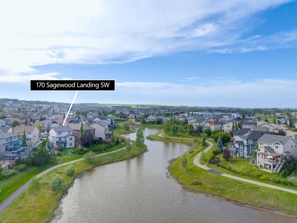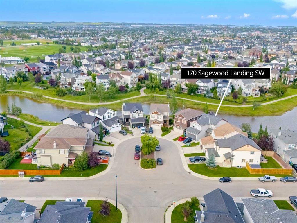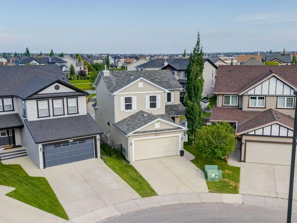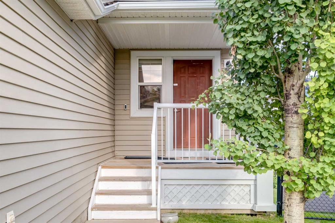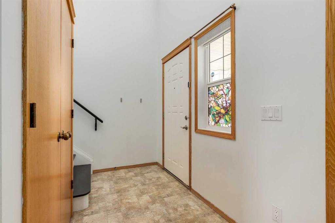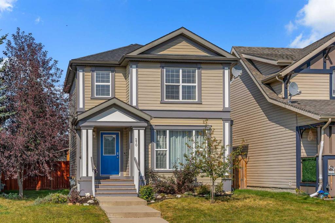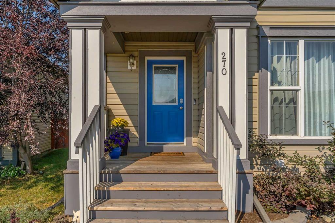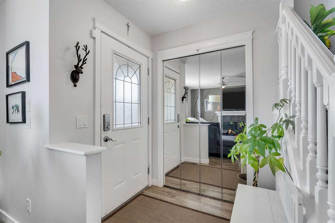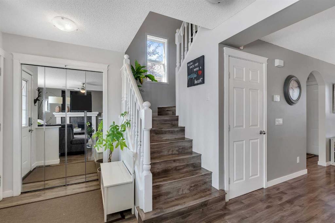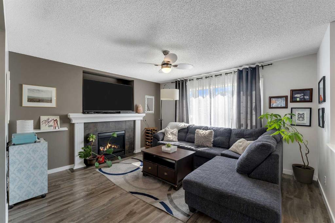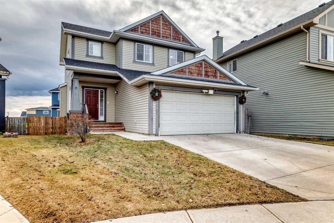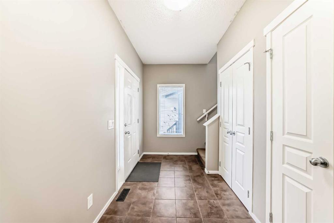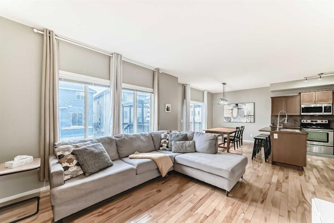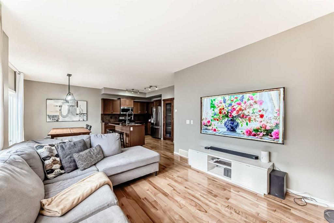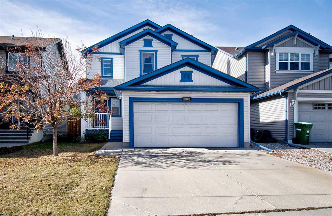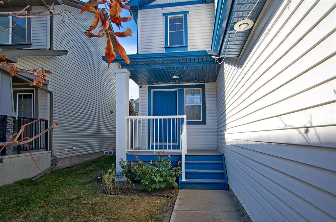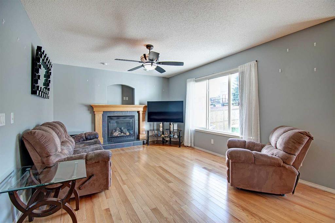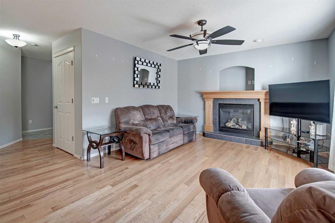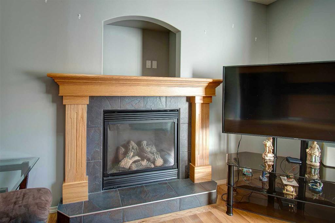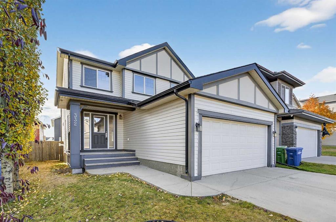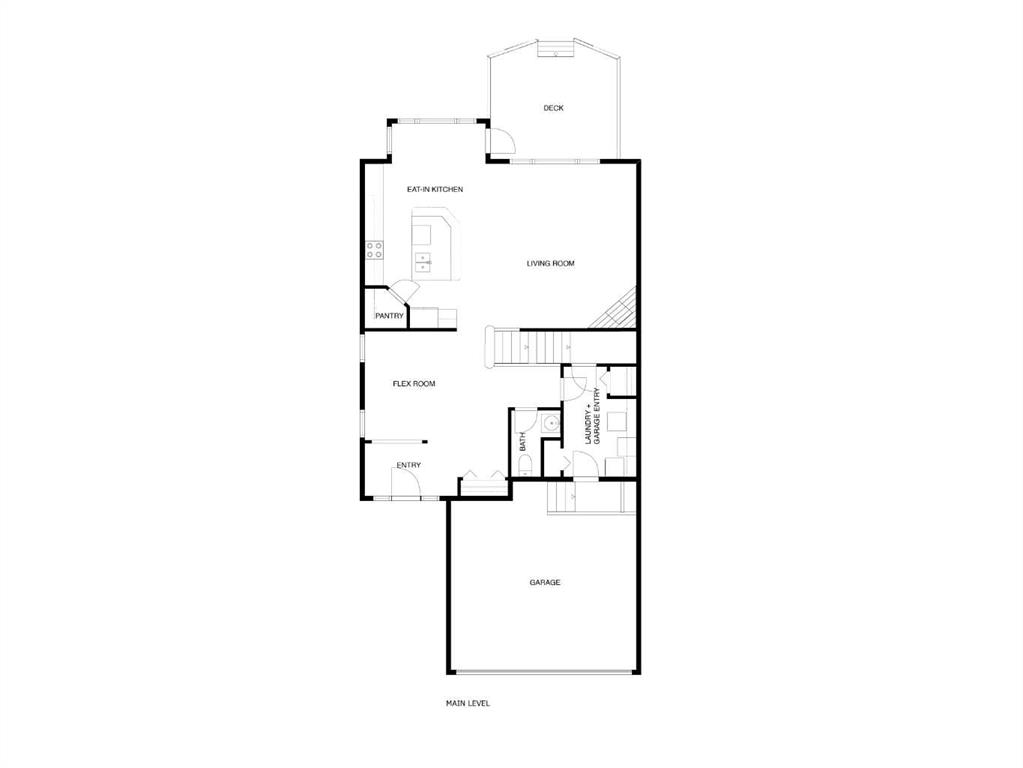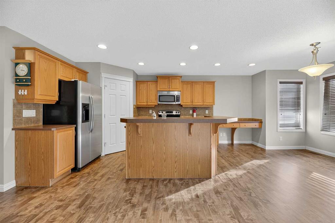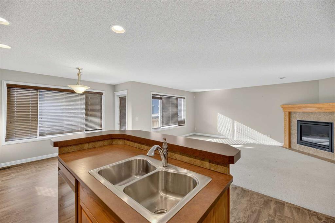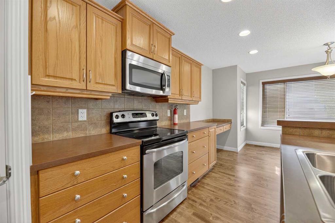8 Canoe Circle SW
Airdrie T4B 2L7
MLS® Number: A2270603
$ 534,900
6
BEDROOMS
2 + 0
BATHROOMS
1,114
SQUARE FEET
1999
YEAR BUILT
This beautifully maintained home, nestled in the serene canals of Airdrie, offers a perfect blend of comfort and convenience, backing onto green space and a school! The spacious backyard is an absolute highlight, featuring a greenhouse, raised garden beds, a well-maintained lawn, and a large privacy screen along the back fence, ensuring seclusion while you enjoy the outdoors. The expansive back deck, accessible from the eating nook, provides a perfect space for outdoor entertaining, with stairs leading down to a charming patio area. Inside, the open-concept kitchen boasts stainless steel appliances, a corner pantry, and a central island, seamlessly connecting to the eating nook with views of the backyard. The living room is bright and inviting, with a large front-facing window and a cozy fireplace with tile surround and mantle, creating a perfect spot for family gatherings. This level also features three bedrooms, including the spacious primary suite with a walk-in closet and a large window overlooking the backyard and green space. A shared 4-piece bathroom serves these main level bedrooms, offering ample space for family members or guests. The lower level is equally impressive, this fully finished space offers a great sized laundry area, three additional bedrooms, a 4-piece bathroom, and a large rec room with great with natural light. There is endless versatility for this lower level - perfect for a home office, entertainment area, or playroom. With its well-designed layout, plentiful natural light, and thoughtful design, this home offers a charming abode in a highly sought-after neighborhood, combining the best of indoor and outdoor living!
| COMMUNITY | Canals |
| PROPERTY TYPE | Detached |
| BUILDING TYPE | House |
| STYLE | Bi-Level |
| YEAR BUILT | 1999 |
| SQUARE FOOTAGE | 1,114 |
| BEDROOMS | 6 |
| BATHROOMS | 2.00 |
| BASEMENT | Full |
| AMENITIES | |
| APPLIANCES | Dishwasher, Dryer, Microwave Hood Fan, Oven, Refrigerator, Washer, Window Coverings |
| COOLING | None |
| FIREPLACE | Gas |
| FLOORING | Laminate, Tile |
| HEATING | Forced Air |
| LAUNDRY | In Basement |
| LOT FEATURES | Back Yard, Few Trees, Landscaped, Lawn, No Neighbours Behind, Rectangular Lot |
| PARKING | Double Garage Attached |
| RESTRICTIONS | Restrictive Covenant, Utility Right Of Way |
| ROOF | Asphalt Shingle |
| TITLE | Fee Simple |
| BROKER | RE/MAX First |
| ROOMS | DIMENSIONS (m) | LEVEL |
|---|---|---|
| Bedroom | 12`4" x 9`3" | Lower |
| Bedroom | 10`9" x 9`9" | Lower |
| Bedroom | 9`9" x 7`9" | Lower |
| Game Room | 20`9" x 18`5" | Lower |
| 4pc Bathroom | 0`0" x 0`0" | Lower |
| 4pc Bathroom | 0`0" x 0`0" | Main |
| Living Room | 14`7" x 9`10" | Main |
| Kitchen | 11`7" x 13`2" | Main |
| Nook | 11`7" x 7`2" | Main |
| Bedroom - Primary | 11`8" x 12`7" | Main |
| Bedroom | 9`3" x 10`2" | Main |
| Bedroom | 10`0" x 9`3" | Main |


