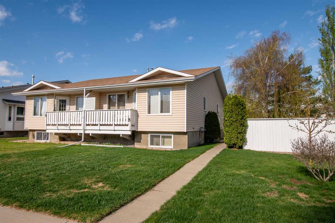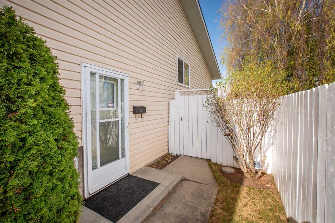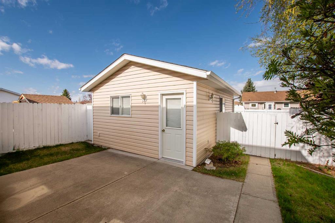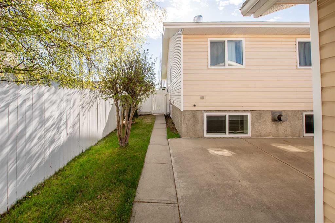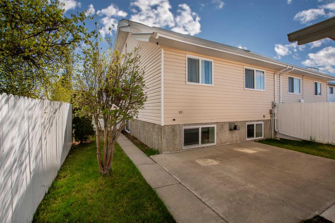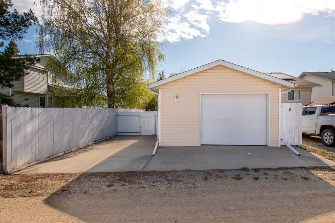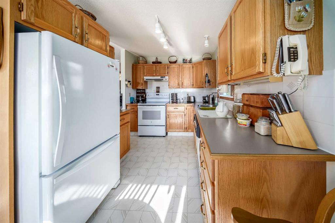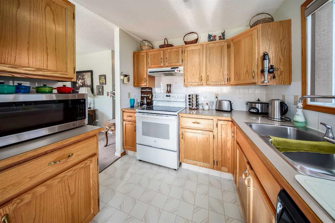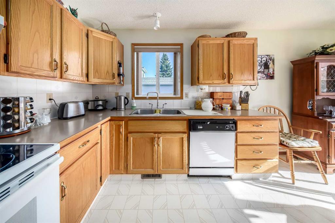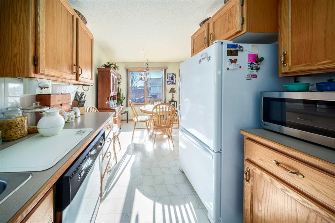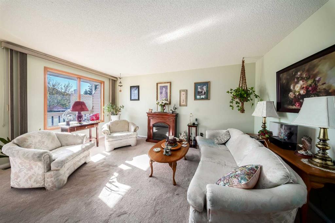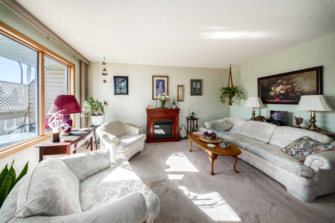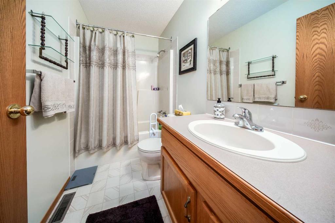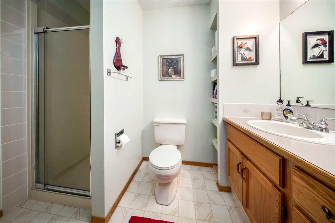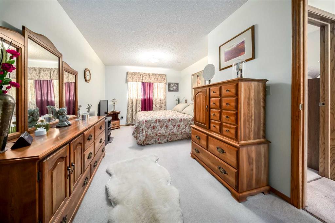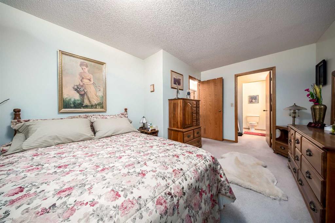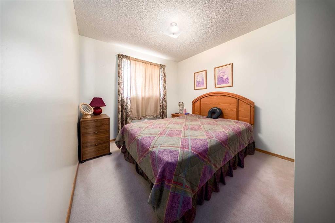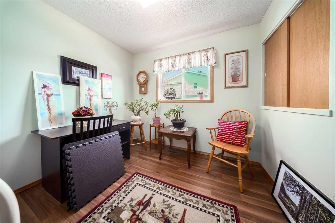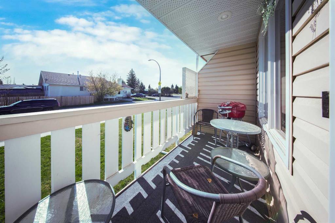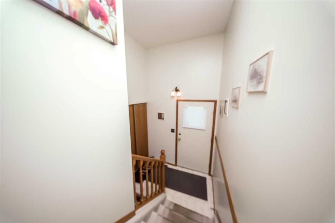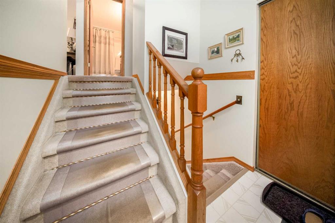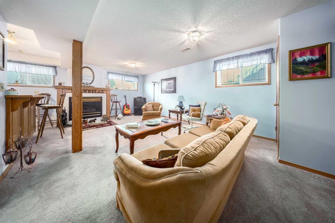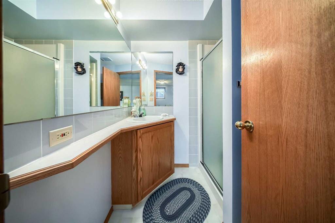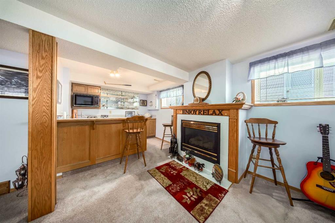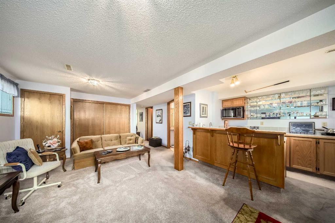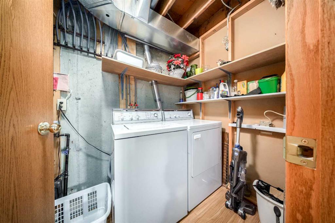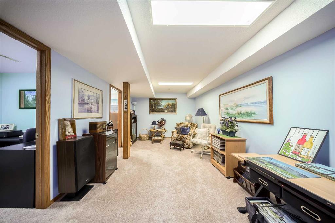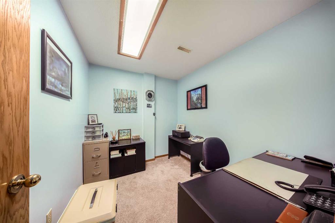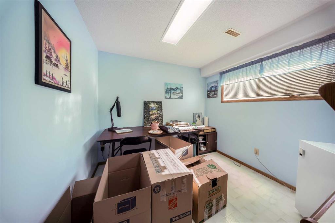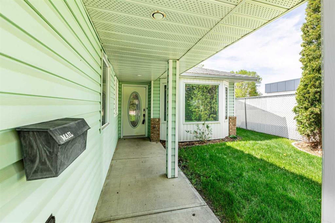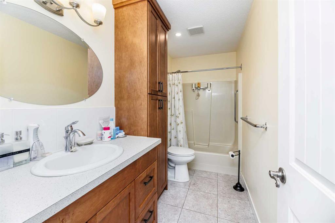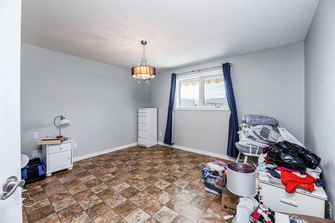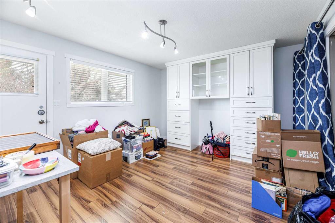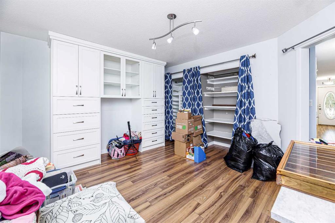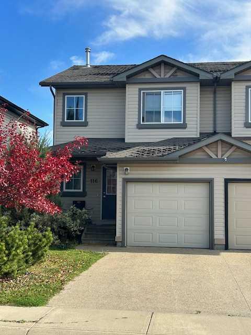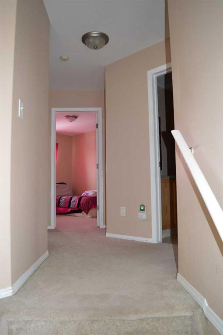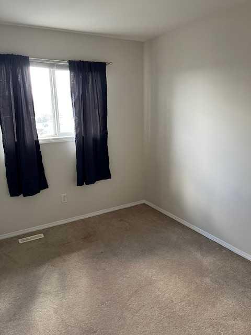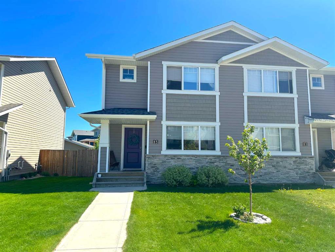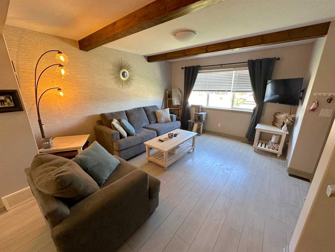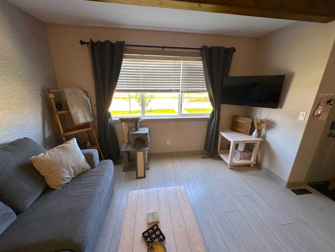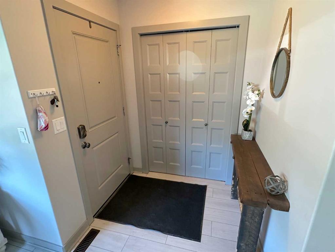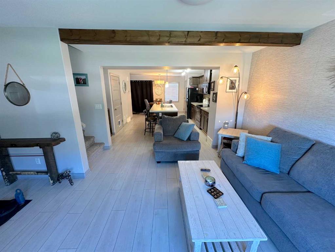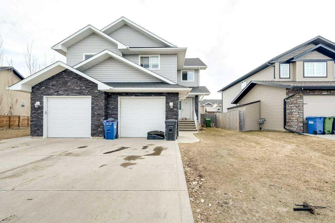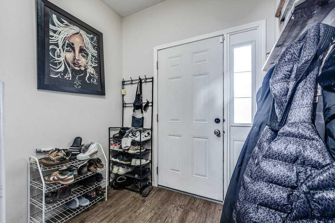8 Dunham Close
Red Deer T4R 2J5
MLS® Number: A2225722
$ 329,900
4
BEDROOMS
2 + 1
BATHROOMS
1990
YEAR BUILT
Welcome to 8 Dunham Close – a beautifully maintained ONE OWNER home located in the highly sought-after neighbourhood of Deer Park Estates! This charming 4-bedroom + den, 2.5-bathroom half duplex is spotless and shows pride of ownership throughout. Situated on a quiet close and walking distance to Holy Family School, Mattie McCullough, Hunting Hills High School, and Notre Dame, the location can’t be beat. You’re also just minutes from the Co-op Shopping Centre, Collicutt Centre, East Hill Shopping Plaza, and a variety of parks and amenities. The bright main level features 3 bedrooms on one floor, including a spacious primary bedroom with dual his & her closets and a private ensuite. The kitchen offers direct access to the front deck, perfect for summer BBQs and morning coffee. Downstairs, you’ll find a spacious, cozy family room with a gas fireplace and a wet bar, perfect for entertaining. The fourth bedroom, den/office, and an additional full bathroom complete the lower level, offering tons of functional space for a growing family or guests. Enjoy a fenced yard, oversized single detached garage, and extra storage space – all in a clean, well-cared-for property that’s move-in ready. Don’t miss this fantastic opportunity to own a lovingly maintained home in one of Red Deer’s most desirable neighbourhoods!
| COMMUNITY | Deer Park Estates |
| PROPERTY TYPE | Semi Detached (Half Duplex) |
| BUILDING TYPE | Duplex |
| STYLE | Side by Side, Bi-Level |
| YEAR BUILT | 1990 |
| SQUARE FOOTAGE | 1,024 |
| BEDROOMS | 4 |
| BATHROOMS | 3.00 |
| BASEMENT | Finished, Full |
| AMENITIES | |
| APPLIANCES | Dishwasher, Electric Stove, Microwave, Refrigerator, Washer/Dryer |
| COOLING | None |
| FIREPLACE | Gas |
| FLOORING | Carpet, Linoleum |
| HEATING | Forced Air, Natural Gas |
| LAUNDRY | In Basement |
| LOT FEATURES | Back Lane |
| PARKING | Single Garage Detached |
| RESTRICTIONS | None Known |
| ROOF | Asphalt Shingle |
| TITLE | Fee Simple |
| BROKER | Royal Lepage Network Realty Corp. |
| ROOMS | DIMENSIONS (m) | LEVEL |
|---|---|---|
| 3pc Bathroom | 5`10" x 5`9" | Basement |
| Bedroom | 8`10" x 9`0" | Basement |
| Office | 8`10" x 7`5" | Basement |
| 2pc Bathroom | 8`5" x 4`10" | Main |
| 4pc Bathroom | 8`4" x 4`10" | Main |
| Bedroom | 8`2" x 8`10" | Main |
| Bedroom | 11`8" x 11`10" | Main |
| Bedroom - Primary | 10`11" x 15`5" | Main |

