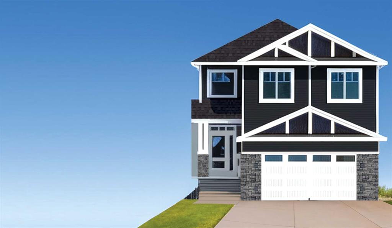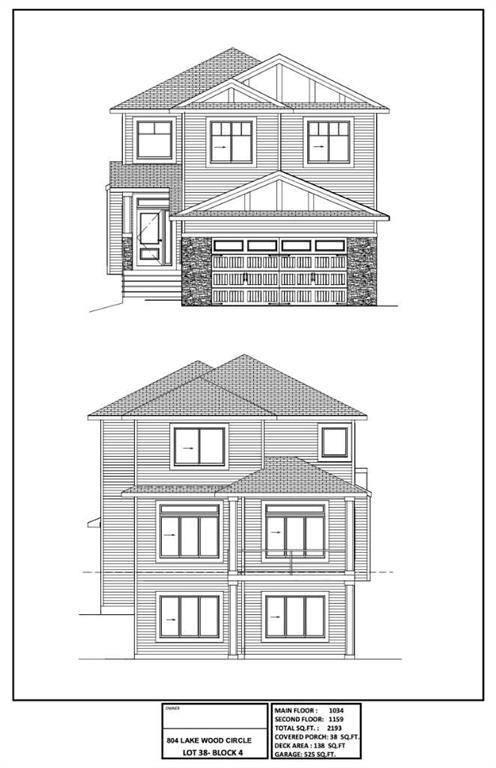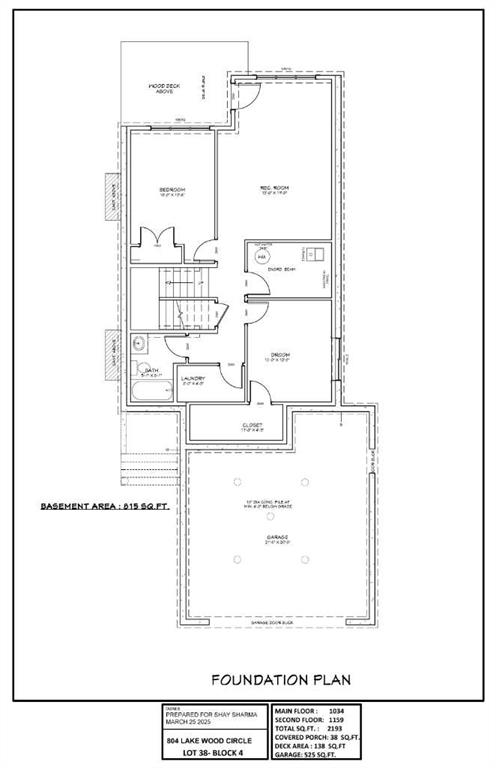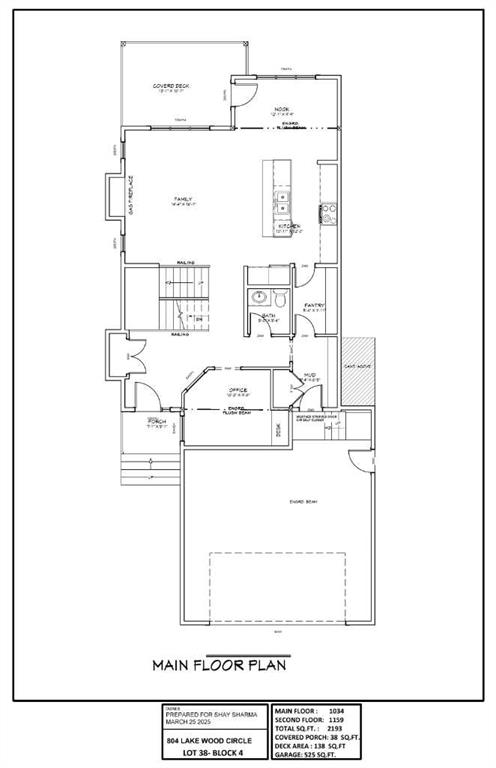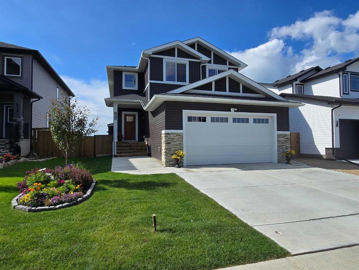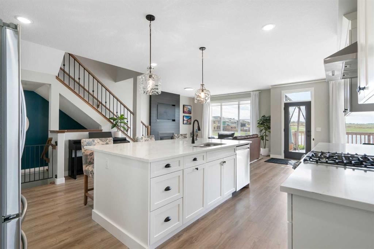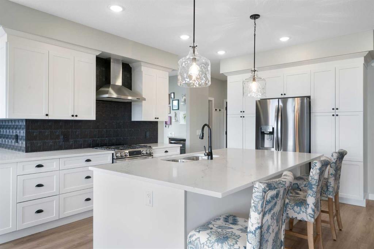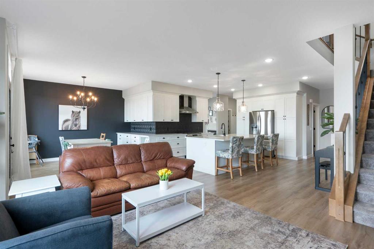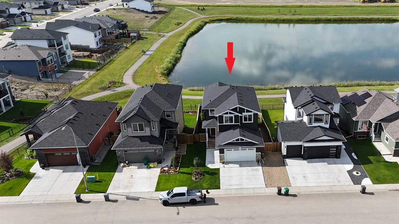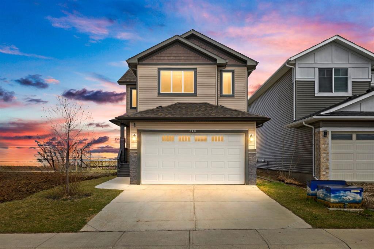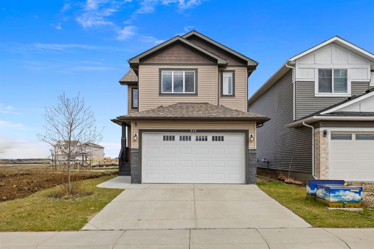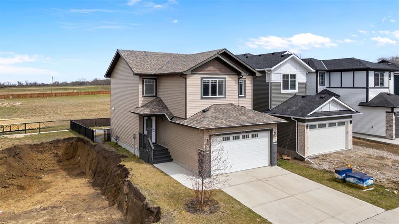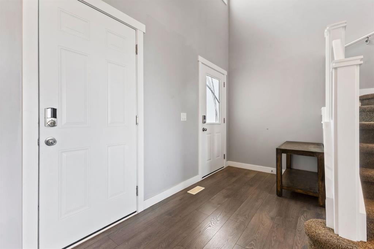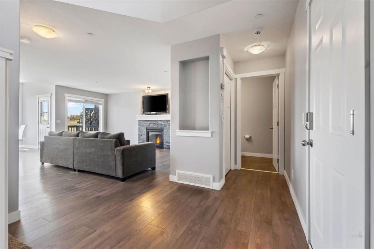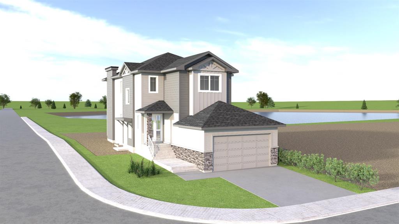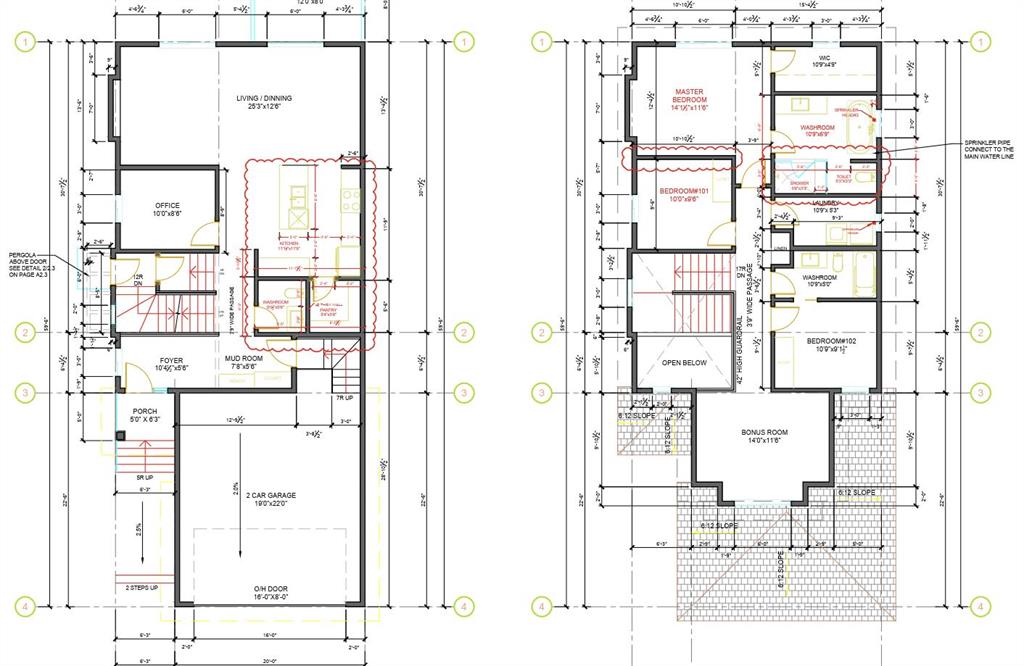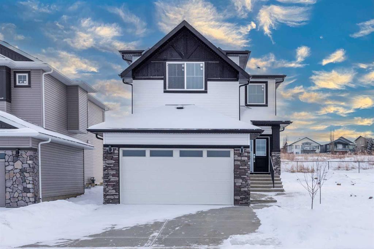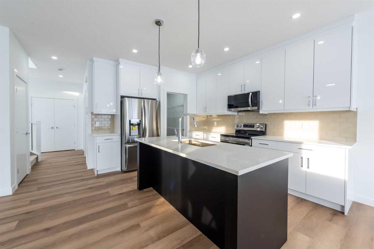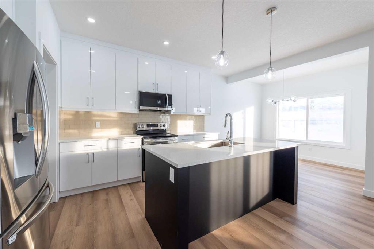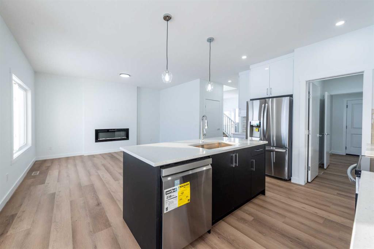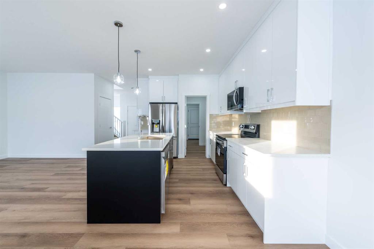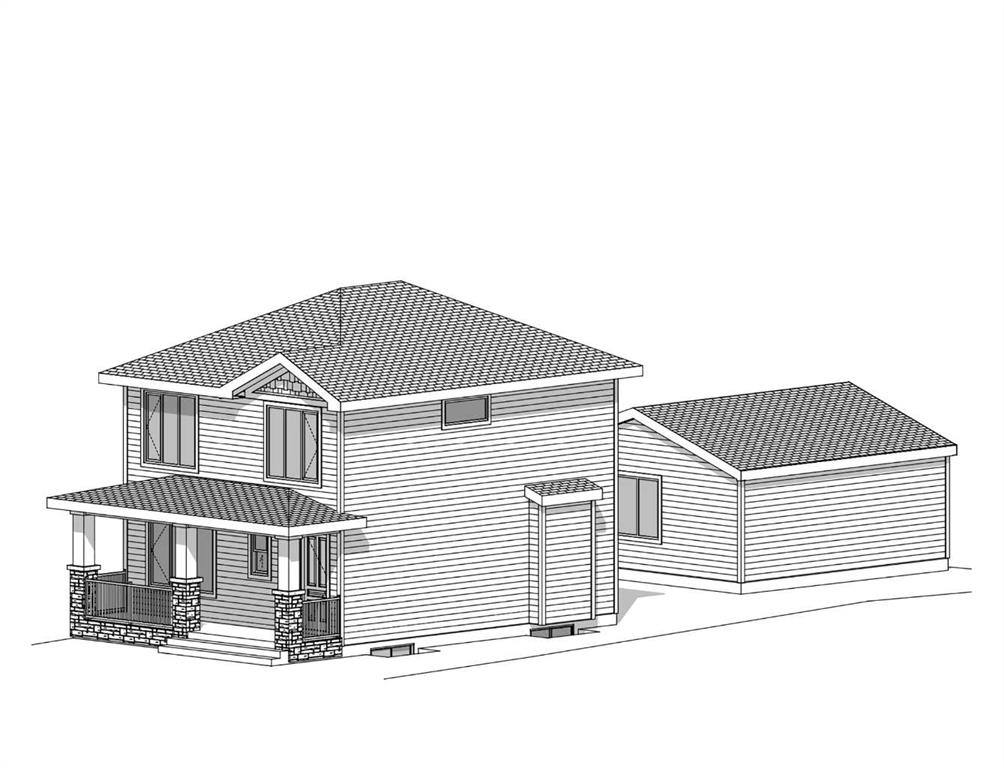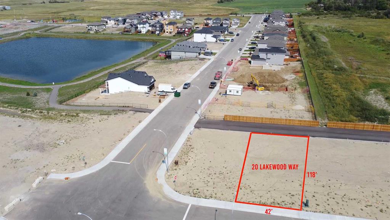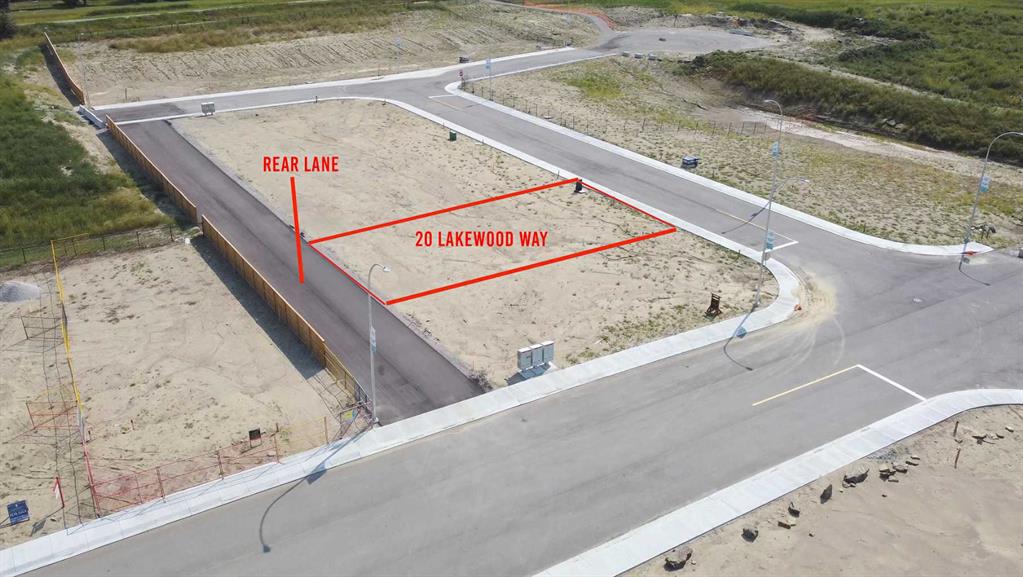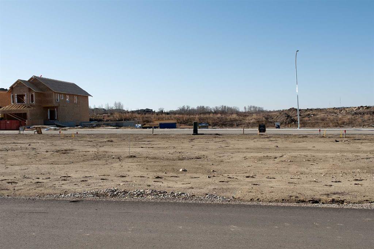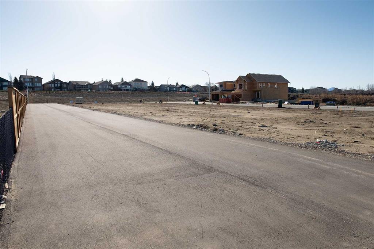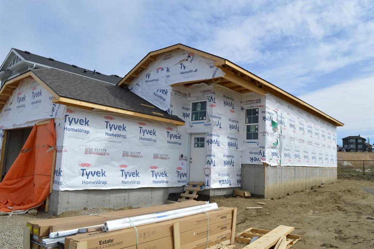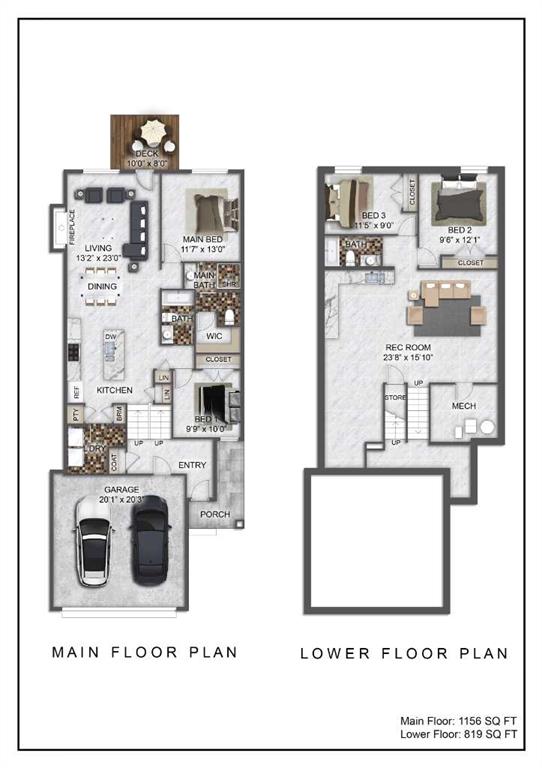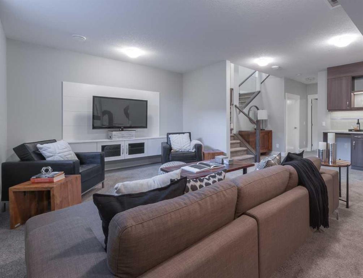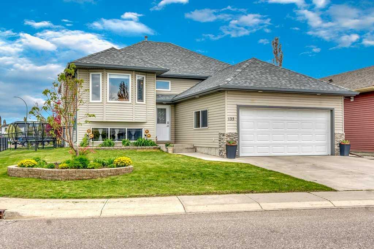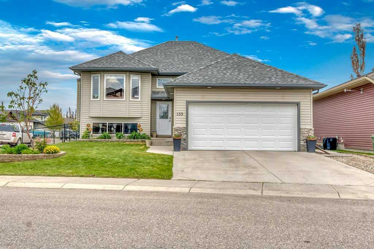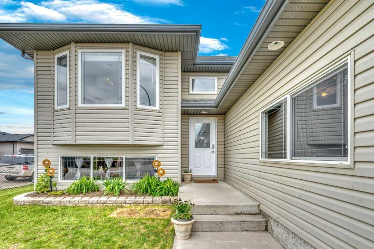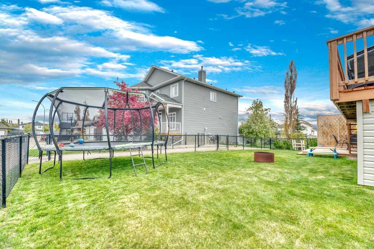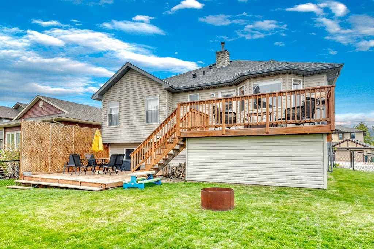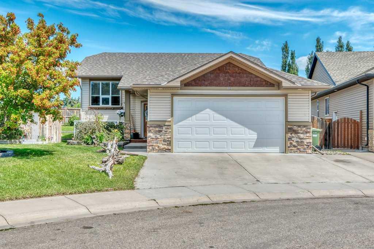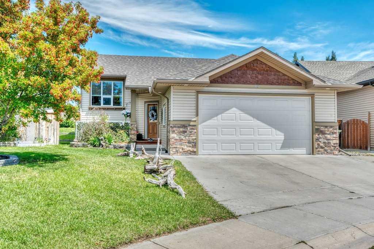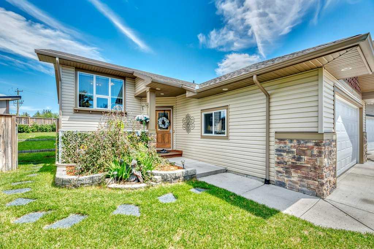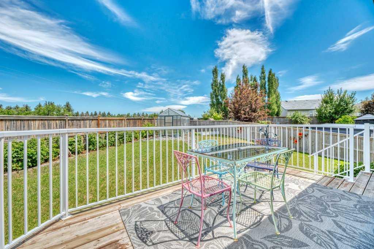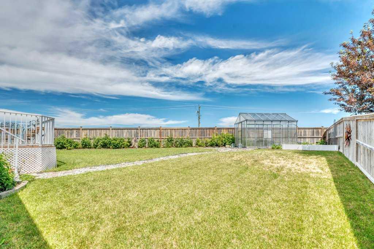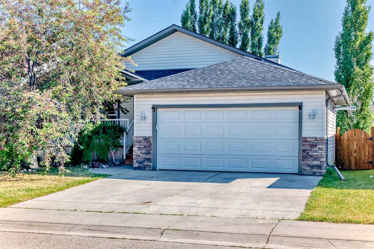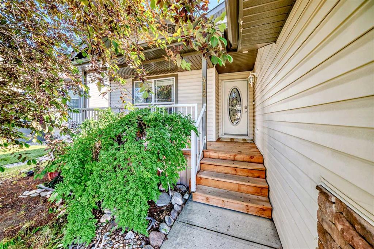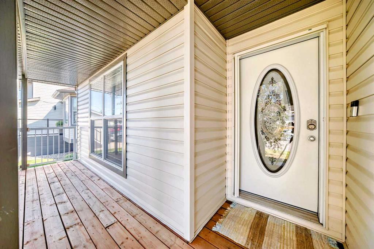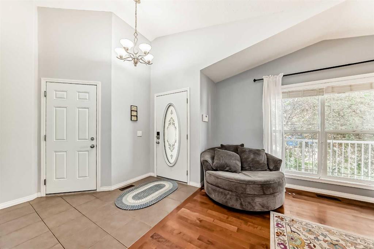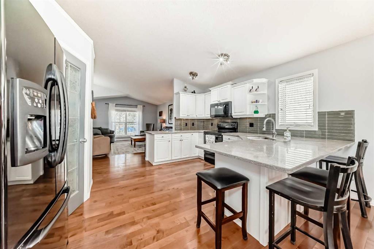8 Lakewood Way
Strathmore T1P0G8
MLS® Number: A2206766
$ 675,000
2
BEDROOMS
3 + 0
BATHROOMS
1,754
SQUARE FEET
2025
YEAR BUILT
Welcome Home to Lakewood, Strathmore—Your Dream, Your Way! Ready to build your dream home? Kelly Kustom Homes is offering an exciting opportunity in the vibrant Lakewood community! Picture yourself in this beautiful new construction featuring 3 bedrooms, 2.5 bathrooms, and luxurious comforts designed with your lifestyle in mind. Here's the best part—construction hasn't started yet! That means you have a special opportunity to put your personal touch on select finishes and fixtures. Imagine customizing your kitchen design, choosing flooring that speaks to you, and picking lighting that perfectly suits your taste. Inside, you'll find thoughtfully designed spaces where modern elegance meets cozy comfort, ideal for family moments, celebrations with friends, or simply unwinding after a busy day. Natural sunlight will stream through your open-concept home, creating a warm, inviting atmosphere you'll love coming home to. This property also offers the exciting potential to include a garage and possibly even a carriage house, thanks to its convenient laned lot location—perfect for additional space, guest accommodations, or rental opportunities. Lakewood isn't just a community—it's a lifestyle! Enjoy walking trails, charming ponds, lush green spaces, and the convenience of schools, shops, and amenities close by. Plus, exciting future developments like a private swimmable lake, recreational canals, parks, playgrounds, pickleball courts, and so much more are on their way! Don't miss out on being part of one of Strathmore’s most vibrant neighborhoods. Reach out today—your dream home awaits!
| COMMUNITY | Lakewood Meadows |
| PROPERTY TYPE | Detached |
| BUILDING TYPE | House |
| STYLE | 2 Storey |
| YEAR BUILT | 2025 |
| SQUARE FOOTAGE | 1,754 |
| BEDROOMS | 2 |
| BATHROOMS | 3.00 |
| BASEMENT | Full, Unfinished |
| AMENITIES | |
| APPLIANCES | Dishwasher, Microwave, Range, Refrigerator, See Remarks, Washer/Dryer |
| COOLING | None |
| FIREPLACE | Electric, Gas, Living Room |
| FLOORING | Carpet, Hardwood, Tile, Vinyl Plank, Wood |
| HEATING | Forced Air, Natural Gas |
| LAUNDRY | Upper Level |
| LOT FEATURES | Back Lane, Back Yard, Front Yard |
| PARKING | Off Street |
| RESTRICTIONS | None Known |
| ROOF | Asphalt Shingle |
| TITLE | Fee Simple |
| BROKER | RE/MAX Key |
| ROOMS | DIMENSIONS (m) | LEVEL |
|---|---|---|
| Kitchen | 15`6" x 9`6" | Main |
| Great Room | 11`8" x 13`6" | Main |
| Dining Room | 11`6" x 11`6" | Main |
| Foyer | 6`0" x 5`10" | Main |
| Office | 9`6" x 10`8" | Main |
| Covered Porch | 8`0" x 32`0" | Main |
| 3pc Bathroom | 5`0" x 9`5" | Main |
| Bedroom - Primary | 14`4" x 13`5" | Second |
| 4pc Ensuite bath | 9`0" x 13`5" | Second |
| Laundry | 6`0" x 6`10" | Second |
| Bedroom | 10`0" x 9`11" | Second |
| 4pc Bathroom | 5`0" x 9`0" | Second |
| Flex Space | 8`10" x 9`11" | Second |
| Covered Porch | 8`0" x 32`0" | Second |




