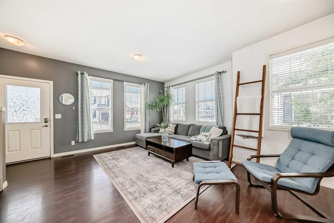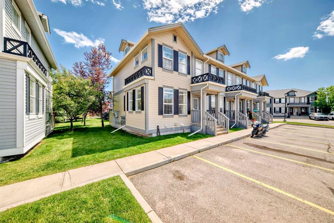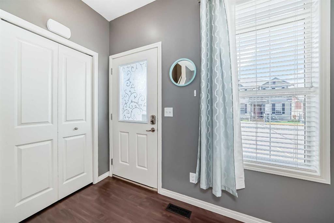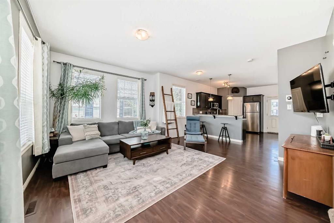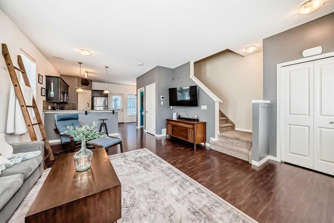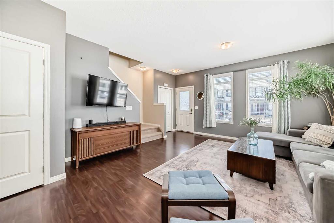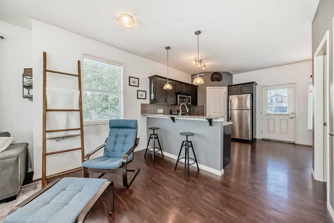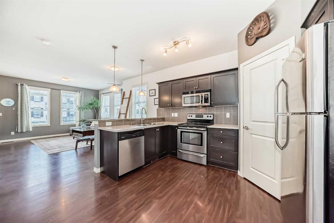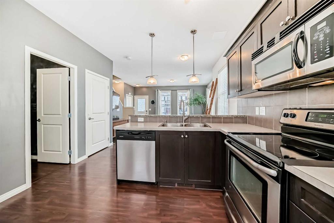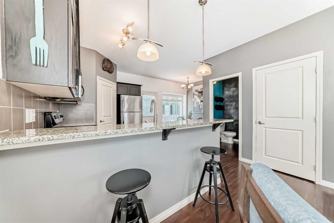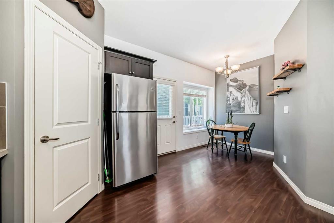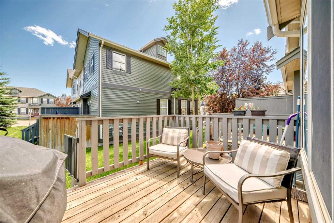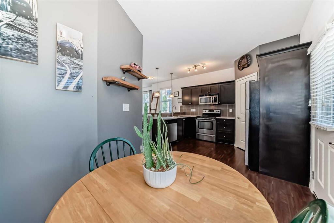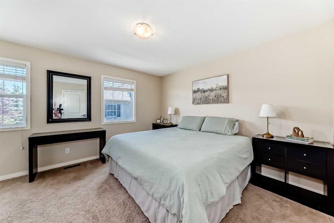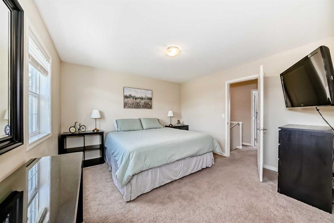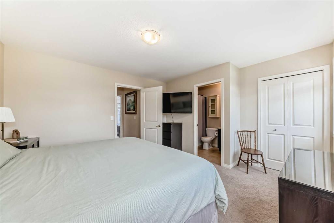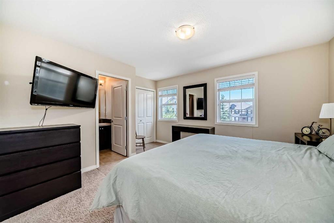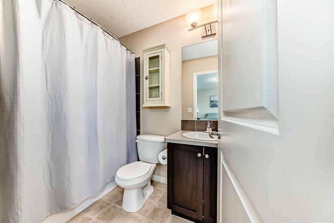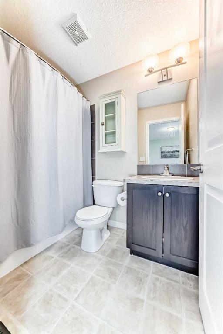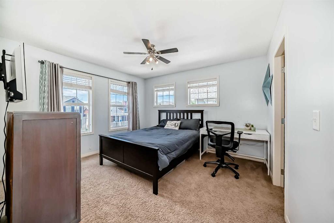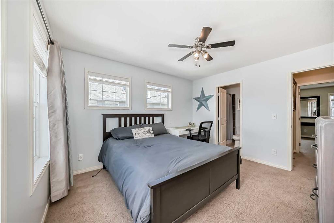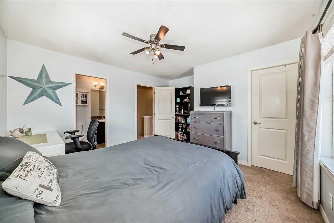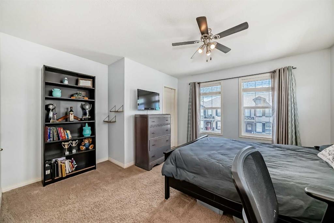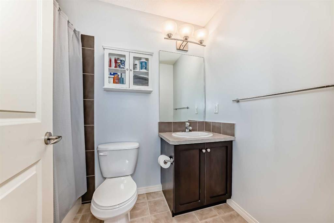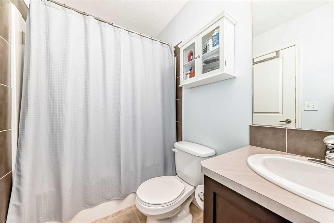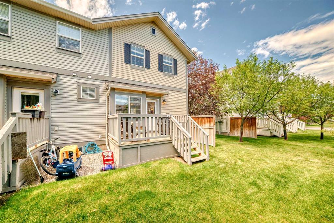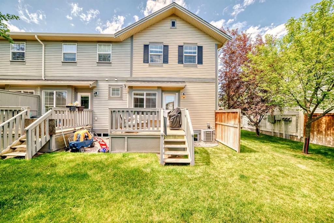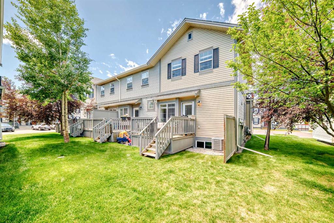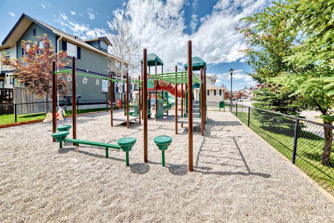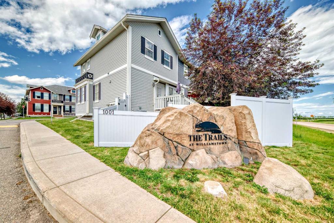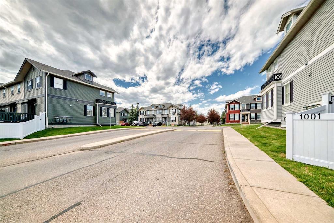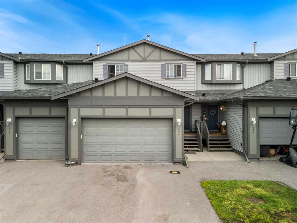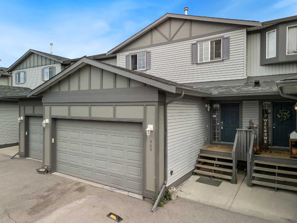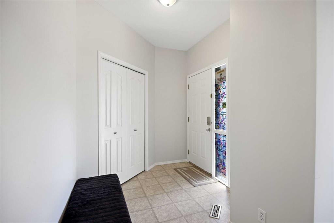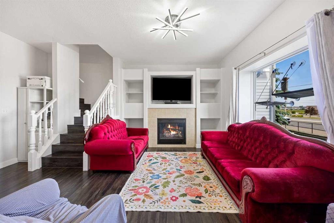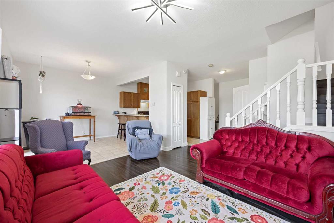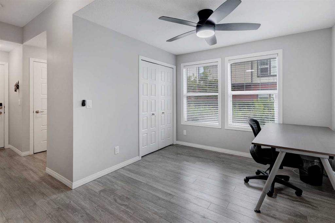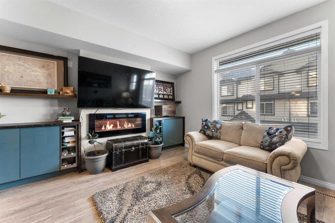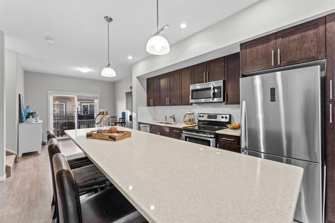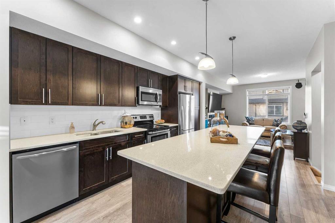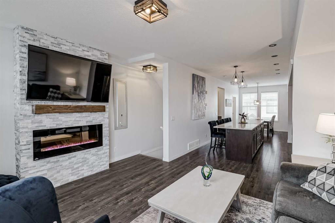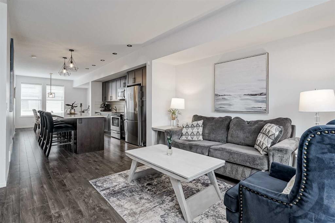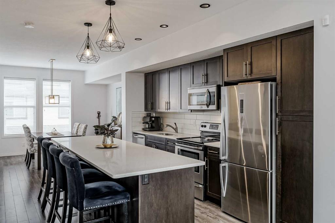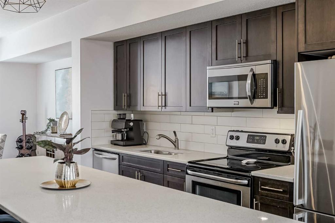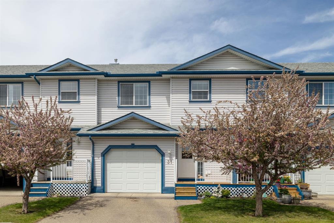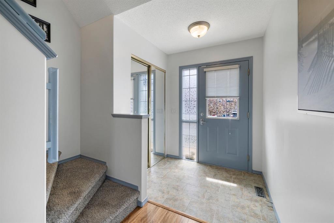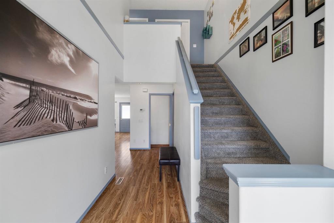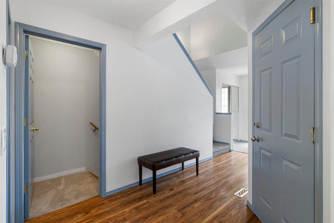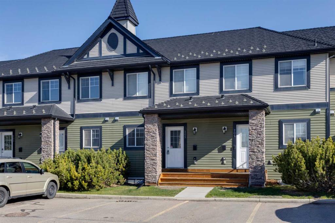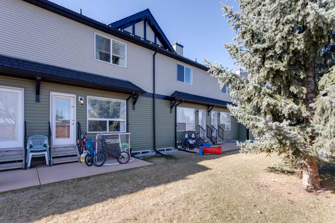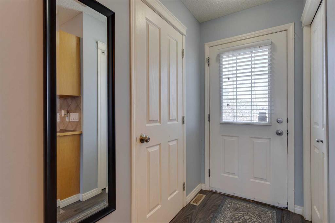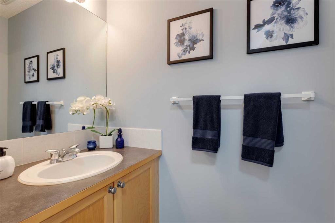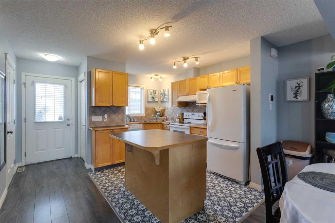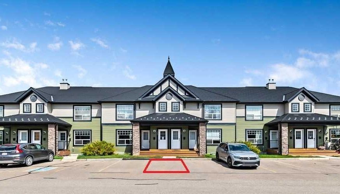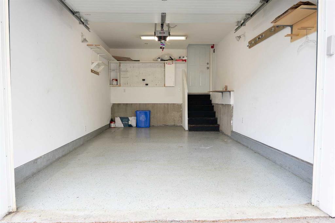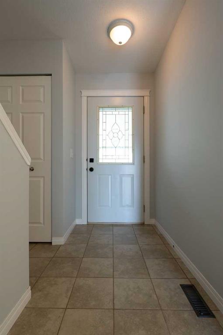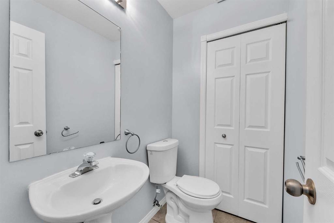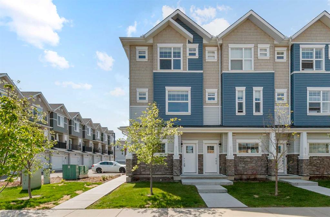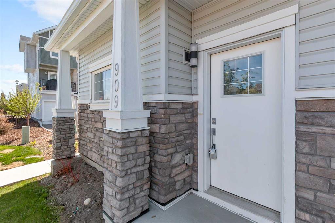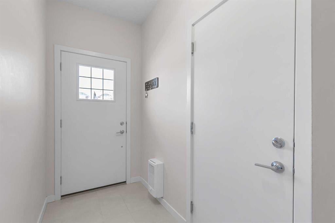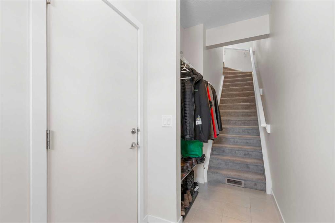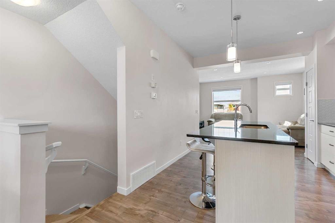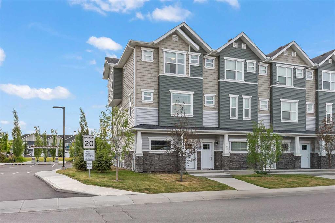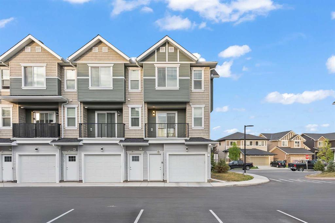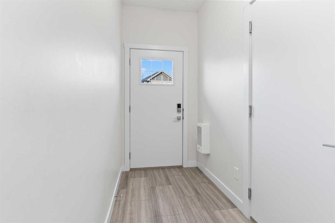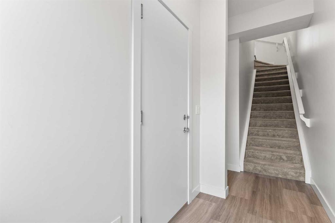801, 1001 8 Street NW
Airdrie T4B0W1
MLS® Number: A2236815
$ 379,900
2
BEDROOMS
2 + 1
BATHROOMS
1,204
SQUARE FEET
2010
YEAR BUILT
This two-storey townhouse is one of those rare finds that just feels right. It's a bright and sunny end unit with extra windows that fill the space with natural light from morning to evening. The main floor has a great layout with an open living and dining area, plus a functional kitchen that keeps you connected to it all. Upstairs, you’ll find two large primary bedrooms, each with its own private ensuite—perfect for guests, roommates, or just having that extra space to unwind. Stay cool throughout the Summer with Air Conditioning (2 years old). The Basement is where you'll find the laundry and it awaits your personal touch. Located in The Trails of Williamstown, you’re just steps from an environmental reserve and walking paths, with schools and parks close by. Whether you're starting out, downsizing, or looking for a low-maintenance lifestyle without giving up comfort or style, this home is a solid fit in a truly special community.
| COMMUNITY | Williamstown |
| PROPERTY TYPE | Row/Townhouse |
| BUILDING TYPE | Four Plex |
| STYLE | 2 Storey |
| YEAR BUILT | 2010 |
| SQUARE FOOTAGE | 1,204 |
| BEDROOMS | 2 |
| BATHROOMS | 3.00 |
| BASEMENT | Full, Unfinished |
| AMENITIES | |
| APPLIANCES | Dishwasher, Microwave Hood Fan, Refrigerator, Stove(s), Washer/Dryer, Window Coverings |
| COOLING | None |
| FIREPLACE | N/A |
| FLOORING | Carpet, Tile, Wood |
| HEATING | Forced Air, Natural Gas |
| LAUNDRY | In Basement, In Unit |
| LOT FEATURES | Close to Clubhouse, Interior Lot, Landscaped |
| PARKING | Stall |
| RESTRICTIONS | Development Restriction, Easement Registered On Title, Pet Restrictions or Board approval Required, Restrictive Covenant |
| ROOF | Asphalt Shingle |
| TITLE | Fee Simple |
| BROKER | CIR Realty |
| ROOMS | DIMENSIONS (m) | LEVEL |
|---|---|---|
| Entrance | 5`7" x 4`10" | Main |
| Living Room | 15`1" x 17`8" | Main |
| Dining Room | 9`0" x 8`2" | Main |
| Kitchen | 7`4" x 13`3" | Main |
| 2pc Bathroom | 5`9" x 4`11" | Main |
| Bedroom - Primary | 13`10" x 12`6" | Upper |
| 4pc Ensuite bath | 7`11" x 4`11" | Upper |
| Bedroom | 12`1" x 12`2" | Upper |
| 4pc Ensuite bath | 4`11" x 7`9" | Upper |

