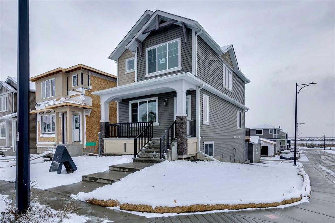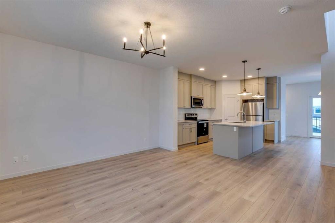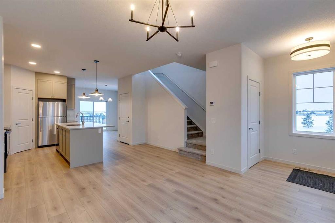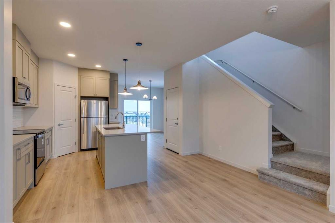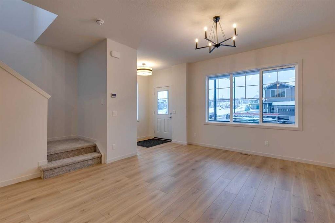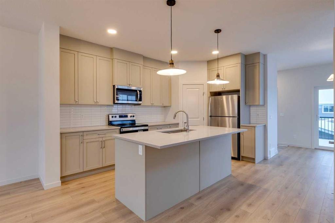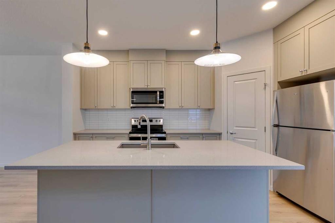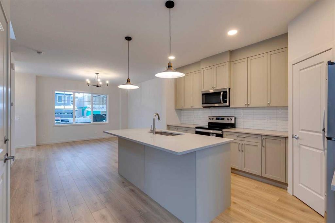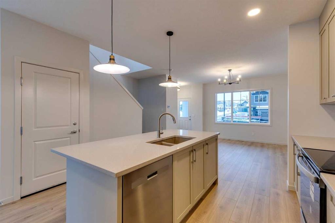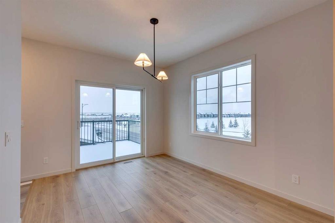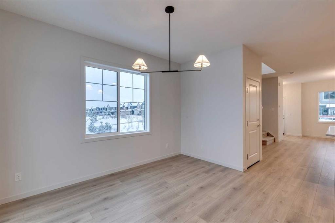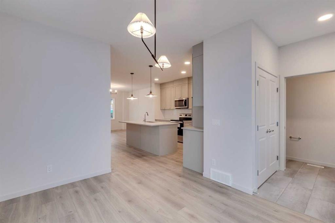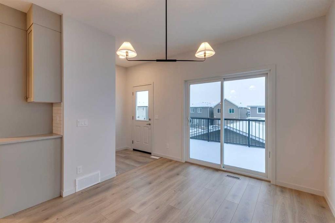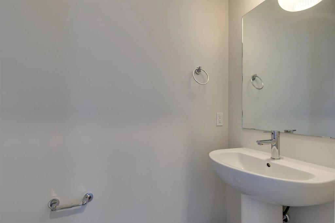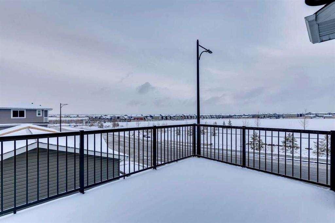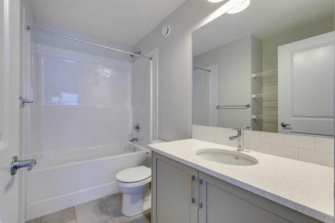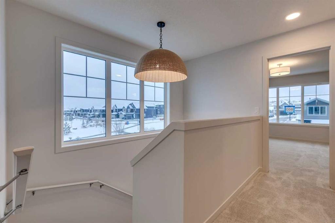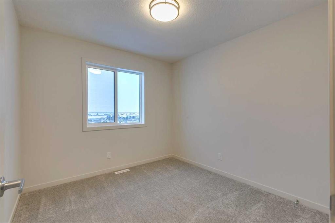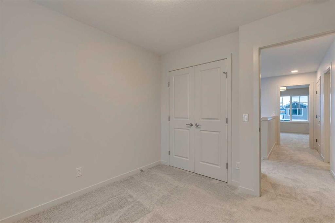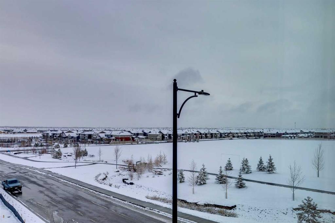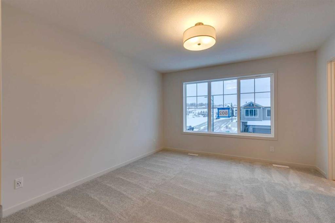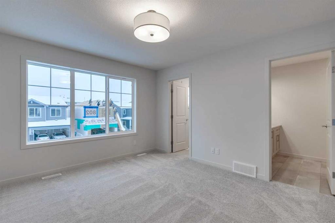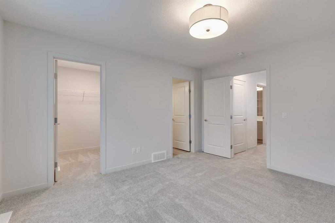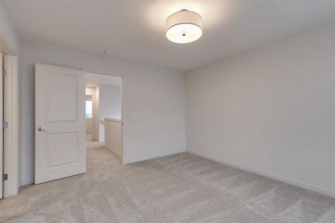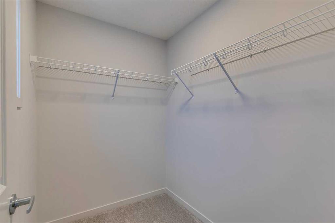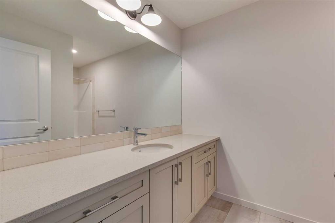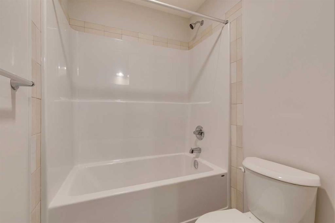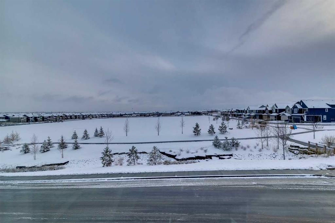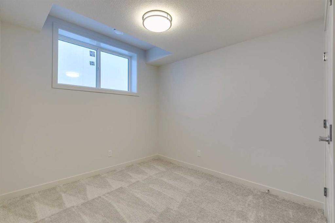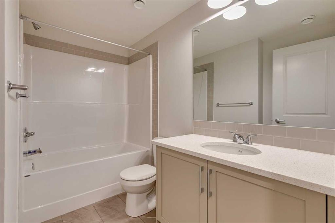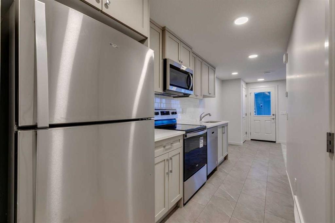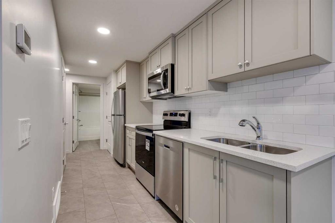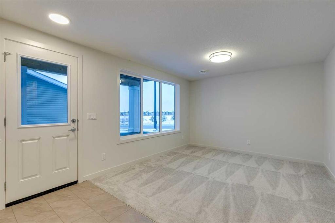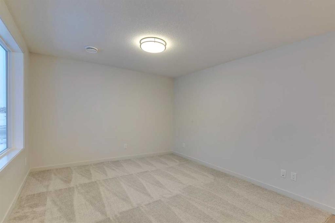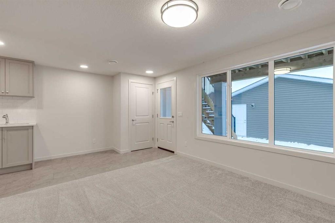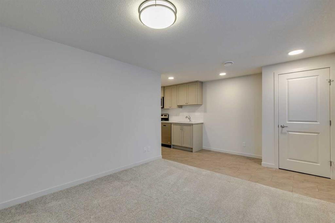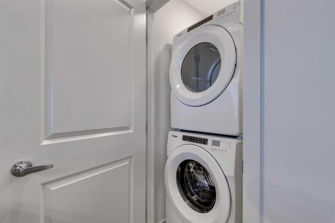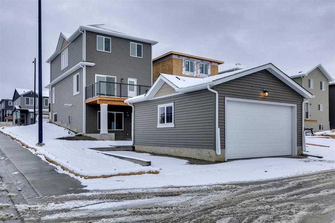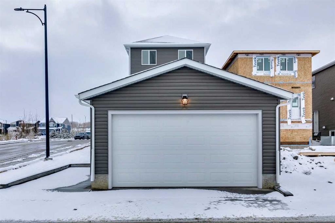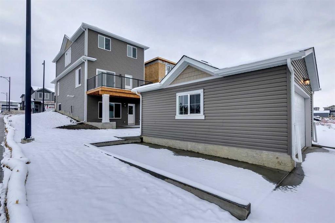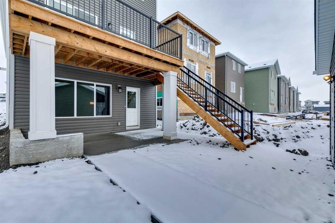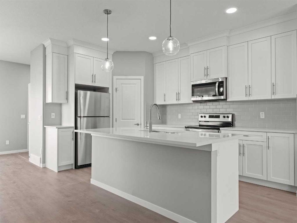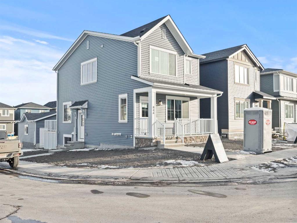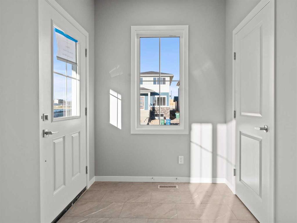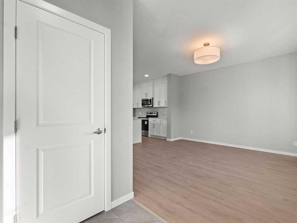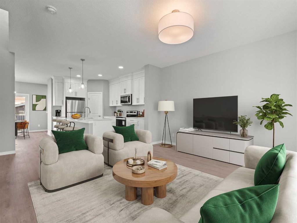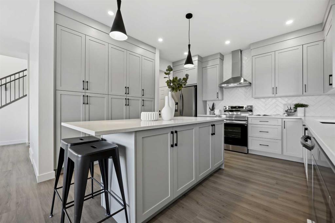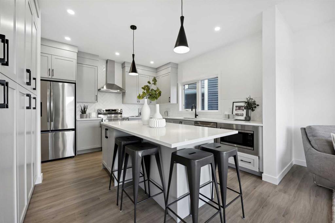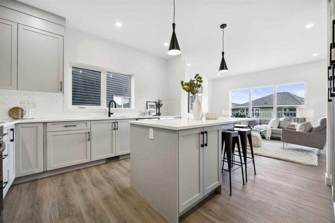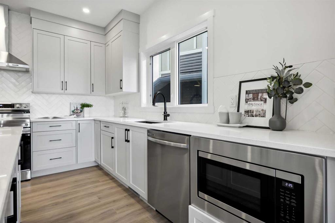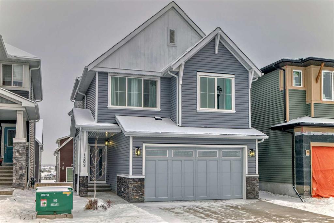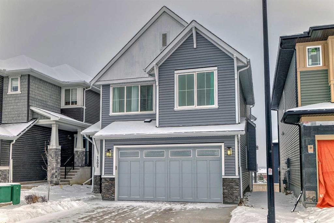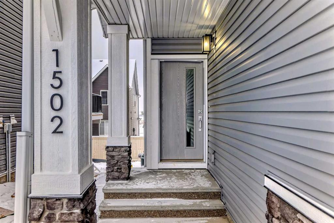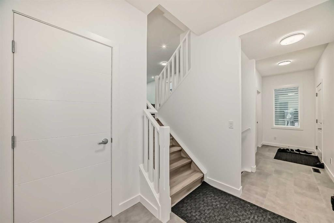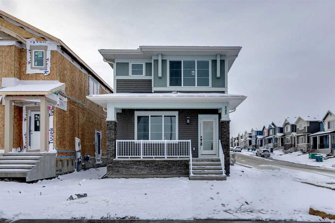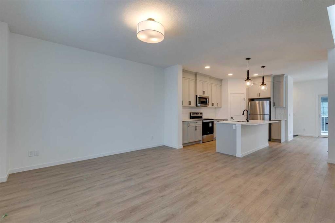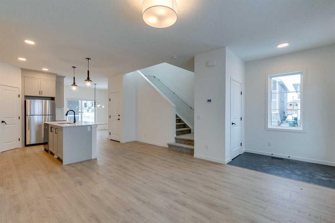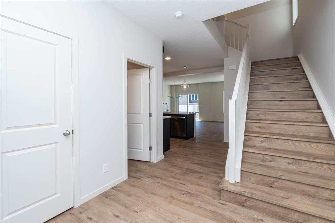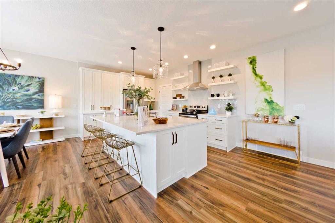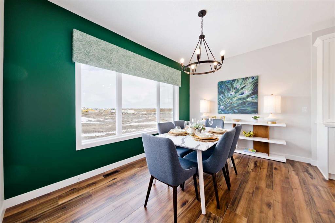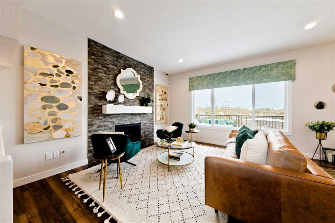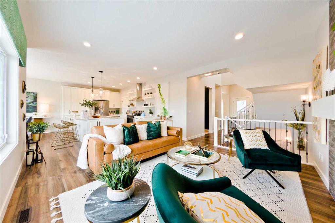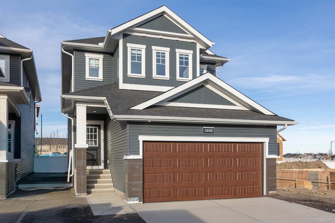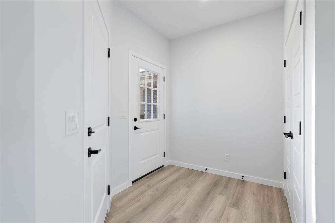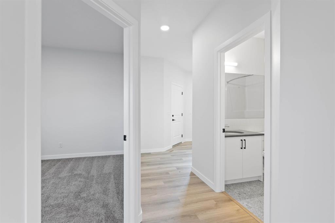802 Bayview Terrace SW
Airdrie T4B3N7
MLS® Number: A2180460
$ 744,900
4
BEDROOMS
3 + 1
BATHROOMS
1,500
SQUARE FEET
2024
YEAR BUILT
Welcome to the Amery by Calbridge Homes, a beautifully designed two-story home offering 3+1 bedrooms, 2.5+1 bathrooms, and a double detached garage. The main floor features an L-shaped kitchen with 36” high upper cabinetry, a stylish tiled backsplash, upgraded granite countertops, a stainless steel appliance package, and a convenient corner pantry. The upper level hosts three spacious bedrooms, including a primary bedroom with a walk-in closet illuminated by natural light and an ensuite with a tiled shower and backsplash. The developed walkout basement includes a 540 sq. ft. legal suite with an additional bedroom, bathroom, sitting area, kitchen, and laundry room, offering privacy and flexibility for extended family.
| COMMUNITY | Bayview. |
| PROPERTY TYPE | Detached |
| BUILDING TYPE | House |
| STYLE | 2 Storey |
| YEAR BUILT | 2024 |
| SQUARE FOOTAGE | 1,500 |
| BEDROOMS | 4 |
| BATHROOMS | 4.00 |
| BASEMENT | Finished, Full, Suite, Walk-Out To Grade |
| AMENITIES | |
| APPLIANCES | Dishwasher, Microwave, Range, Refrigerator |
| COOLING | None |
| FIREPLACE | N/A |
| FLOORING | Carpet, Laminate, Tile, Vinyl Plank |
| HEATING | Forced Air, Natural Gas |
| LAUNDRY | Upper Level |
| LOT FEATURES | Back Lane, Back Yard, Corner Lot |
| PARKING | Double Garage Detached, Parking Pad |
| RESTRICTIONS | Easement Registered On Title, Restrictive Covenant, Utility Right Of Way |
| ROOF | Asphalt Shingle |
| TITLE | Fee Simple |
| BROKER | Bode |
| ROOMS | DIMENSIONS (m) | LEVEL |
|---|---|---|
| Dining Room | 10`4" x 12`7" | Main |
| Great Room | 14`0" x 14`0" | Main |
| 2pc Bathroom | 0`0" x 0`0" | Main |
| 4pc Bathroom | 0`0" x 0`0" | Second |
| 4pc Ensuite bath | 0`0" x 0`0" | Second |
| Bedroom - Primary | 12`0" x 13`6" | Second |
| Bedroom | 10`3" x 9`4" | Second |
| Bedroom | 11`0" x 9`4" | Second |
| Bedroom | 9`10" x 12`0" | Suite |
| Kitchen | 12`5" x 9`6" | Suite |
| 4pc Bathroom | 0`0" x 0`0" | Suite |


