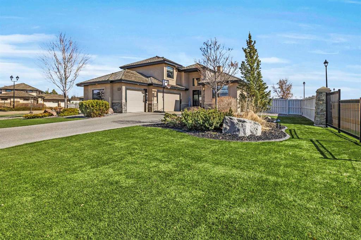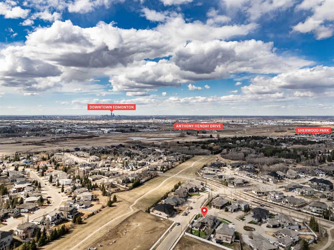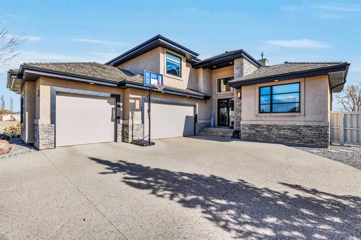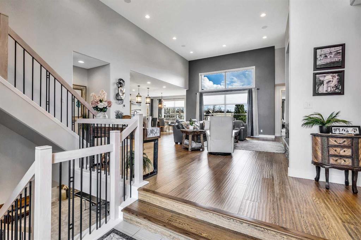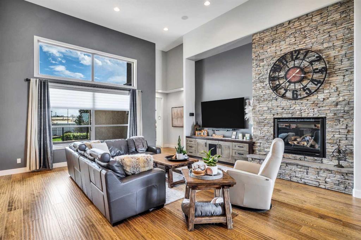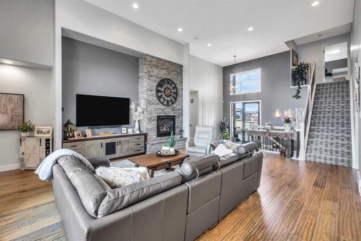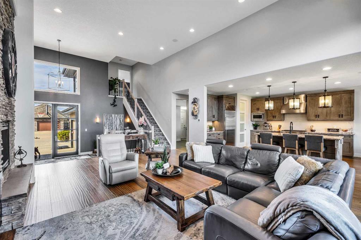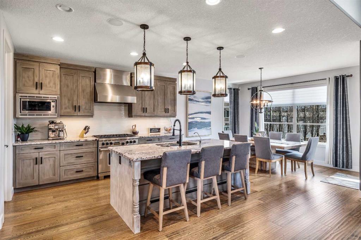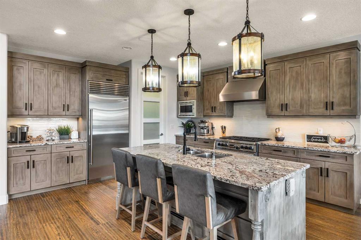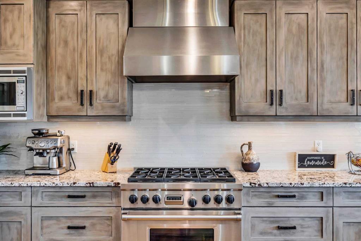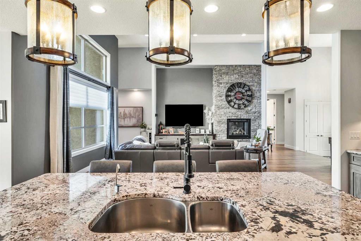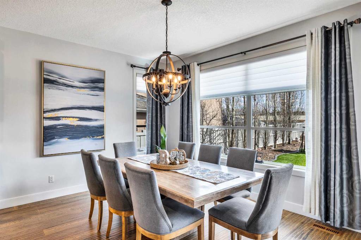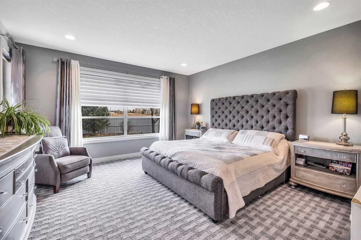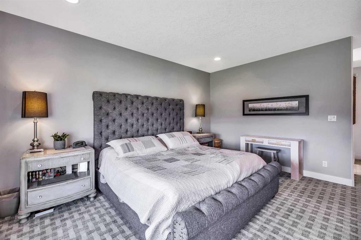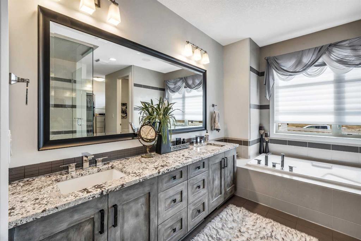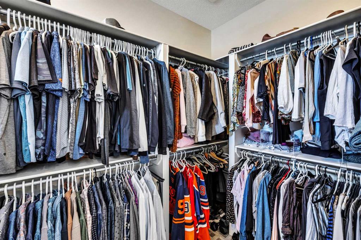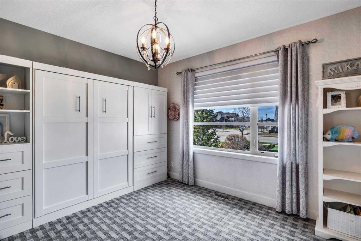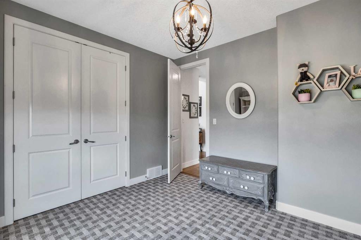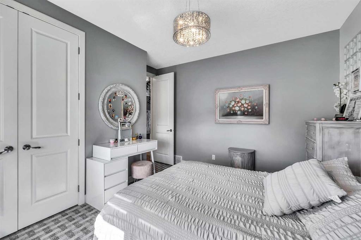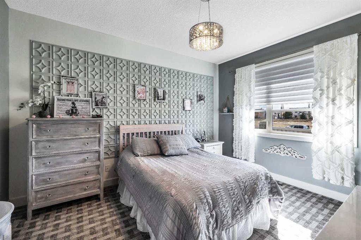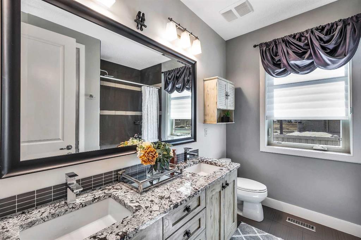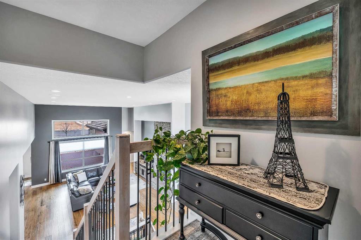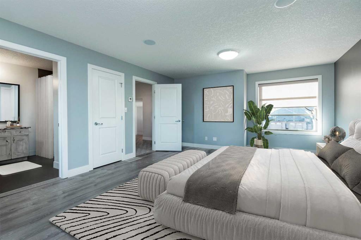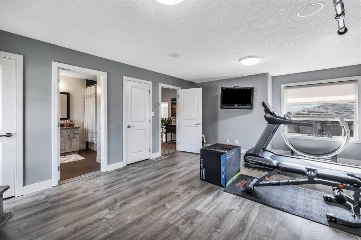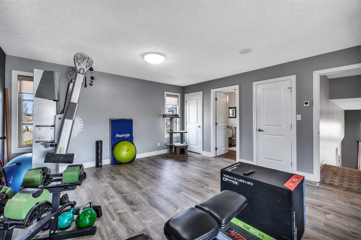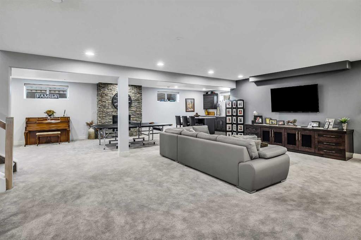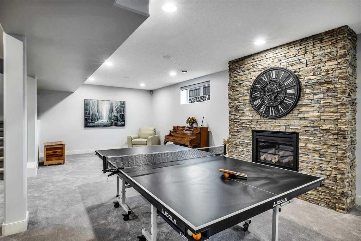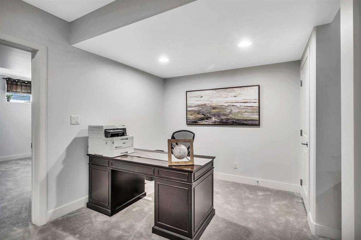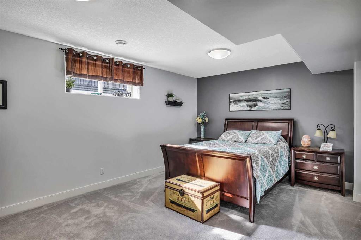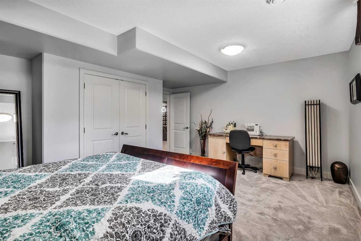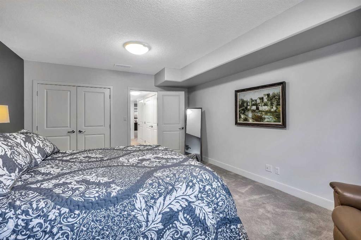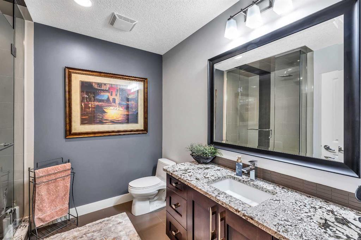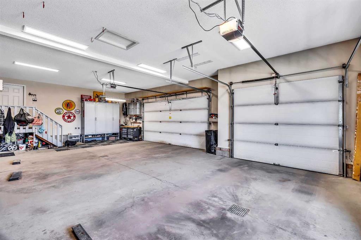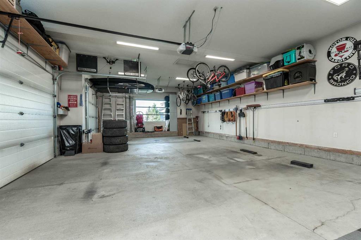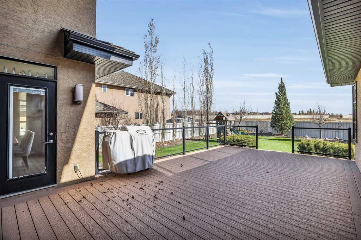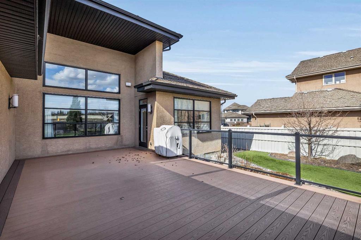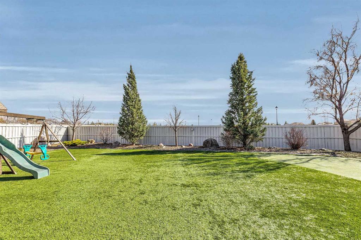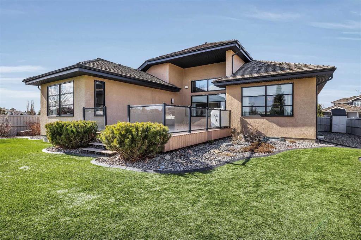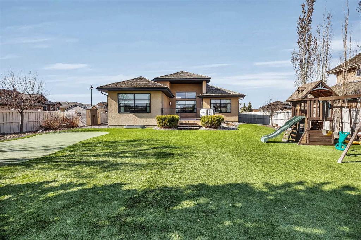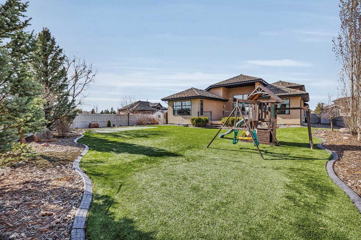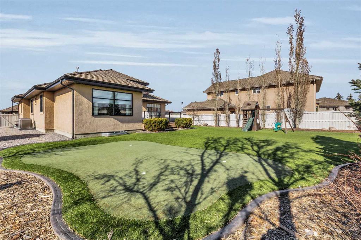803, 52328 Range Road 233
Rural Strathcona County T8B 0A2
MLS® Number: A2212070
$ 1,457,500
6
BEDROOMS
4 + 0
BATHROOMS
2,880
SQUARE FEET
2010
YEAR BUILT
Open and inviting, this 2880 sq ft 6 Bedroom bungalow in Balmoral has it all! A soaring 16ft ceiling greets you into this immaculate home. Engineered hardwood, expansive great room, formal dining room &chef’s kitchen with a Wolfe gas stove, Sub Zero fridge, granite countertops & trendy lighting. A huge walk thru laundry/pantry/mud room. Just freshly painted to reflect today’s trends. Primary suite enjoys bright windows, large enough for all your furniture. A 5 pce ensuite with granite countertops, soaker tub, ample walk in closet.2 generous kids bedrooms, one with a wall bed.5 pce main bath. Upstairs bonus/flex/bedroom (second primary) with a full 4 pce bath. Basement has brand new carpet installed & is home to a large family area ,wet bar,2 additional large bedrooms and a 3 pce bath. Triple oversized heated garage with 2 drains. Landscaped with artificial turf, a putting green, a washed aggregate driveway with extra parking bay. Air conditioned and brand new Celebright permanent holiday lighting.1 photo virtual staged
| COMMUNITY | Balmoral Heights |
| PROPERTY TYPE | Detached |
| BUILDING TYPE | House |
| STYLE | Acreage with Residence, Bungalow |
| YEAR BUILT | 2010 |
| SQUARE FOOTAGE | 2,880 |
| BEDROOMS | 6 |
| BATHROOMS | 4.00 |
| BASEMENT | Finished, Full |
| AMENITIES | |
| APPLIANCES | Bar Fridge, Built-In Refrigerator, Central Air Conditioner, Dishwasher, Garage Control(s), Gas Stove, Microwave, Range Hood, See Remarks, Window Coverings, Wine Refrigerator |
| COOLING | Central Air |
| FIREPLACE | Basement, Brick Facing, Gas, Living Room |
| FLOORING | Carpet, Ceramic Tile, Hardwood |
| HEATING | Forced Air, Natural Gas |
| LAUNDRY | Laundry Room, Main Level |
| LOT FEATURES | Back Yard, Corner Lot, Cul-De-Sac, Front Yard, Landscaped, Low Maintenance Landscape, See Remarks, Street Lighting |
| PARKING | Triple Garage Attached |
| RESTRICTIONS | Restrictive Covenant, Utility Right Of Way |
| ROOF | Cedar Shake |
| TITLE | Fee Simple |
| BROKER | Now Real Estate Group |
| ROOMS | DIMENSIONS (m) | LEVEL |
|---|---|---|
| Family Room | 18`5" x 27`6" | Basement |
| Den | 8`1" x 9`1" | Basement |
| Game Room | 13`3" x 28`5" | Basement |
| Other | 9`10" x 12`9" | Basement |
| Furnace/Utility Room | 12`10" x 18`0" | Basement |
| Bedroom | 14`10" x 18`8" | Basement |
| Bedroom | 9`10" x 12`9" | Basement |
| 3pc Bathroom | Basement | |
| 5pc Bathroom | Main | |
| Laundry | 9`10" x 14`5" | Main |
| Pantry | Main | |
| 5pc Ensuite bath | Main | |
| Bedroom | 12`9" x 13`5" | Main |
| Bedroom - Primary | 14`11" x 15`11" | Main |
| Bedroom | 11`11" x 12`11" | Main |
| Living Room | 19`1" x 20`6" | Main |
| Dining Room | 10`9" x 13`11" | Main |
| Kitchen | 12`6" x 14`0" | Main |
| Bedroom - Primary | 14`11" x 18`11" | Upper |
| 4pc Ensuite bath | Upper |

