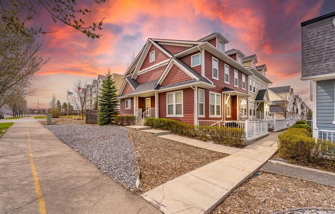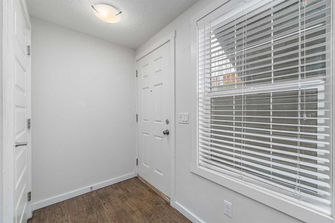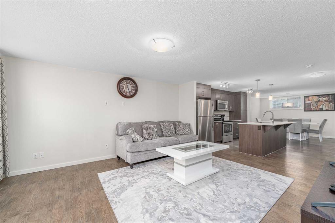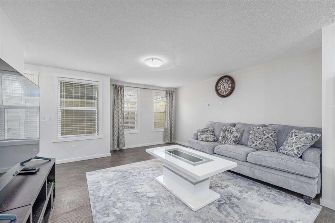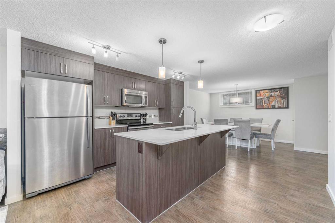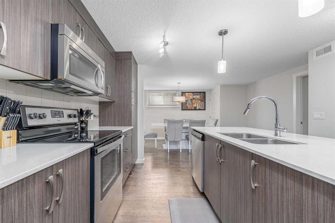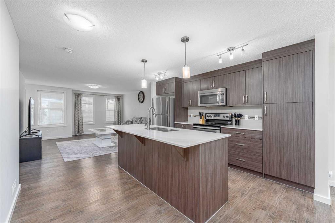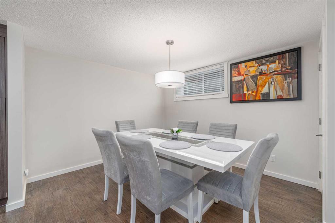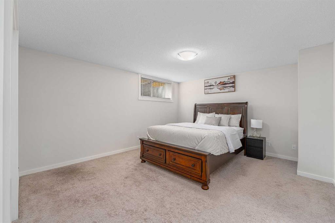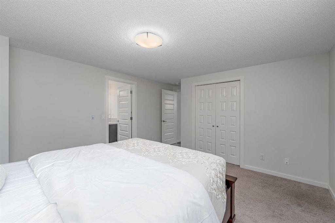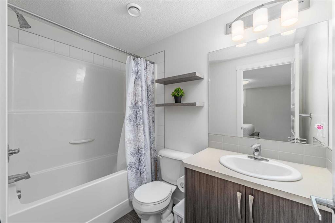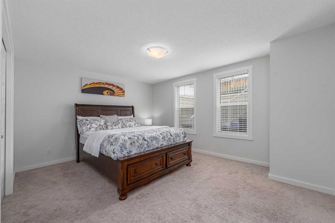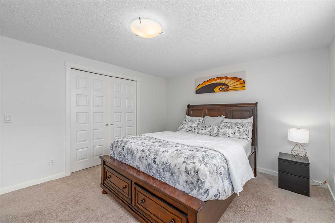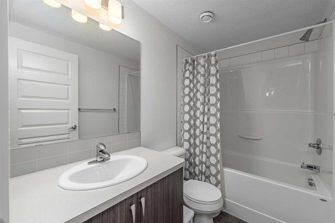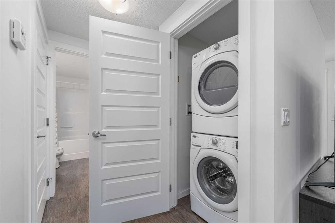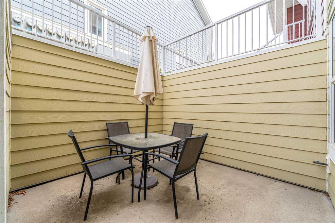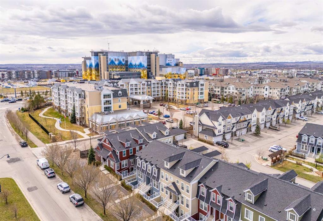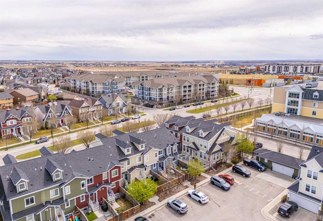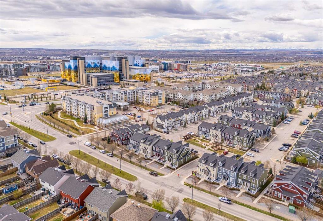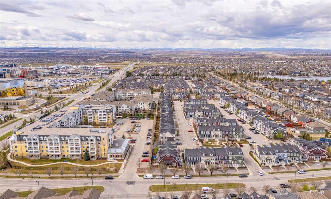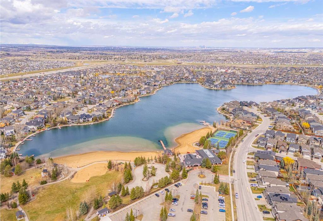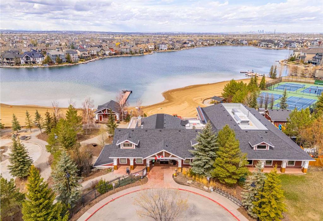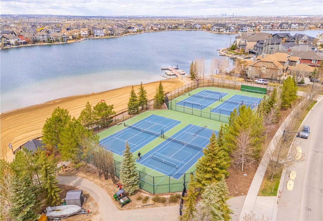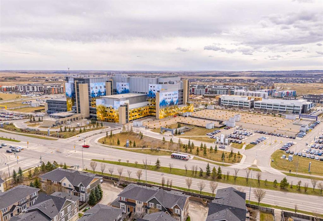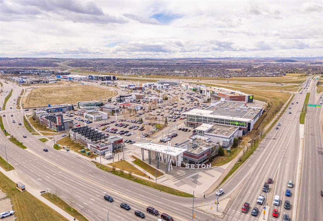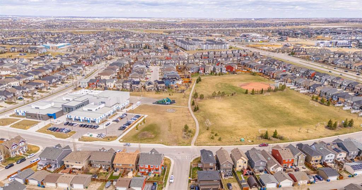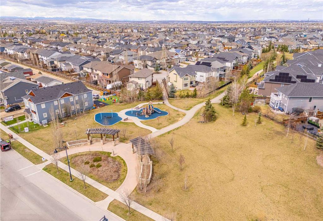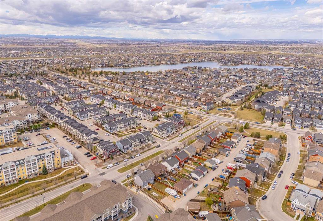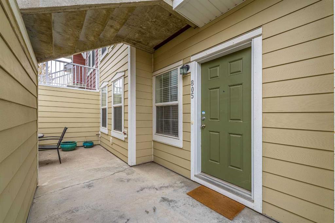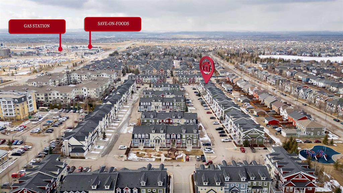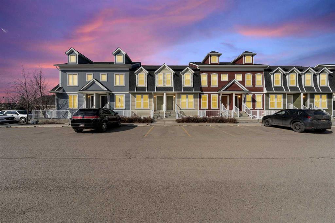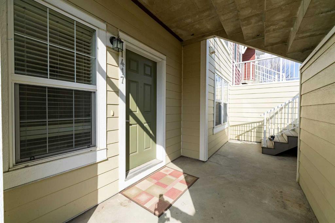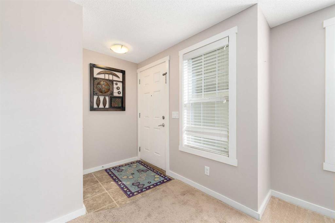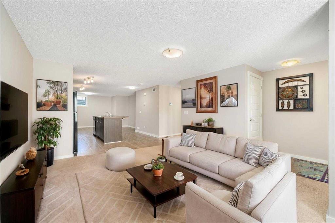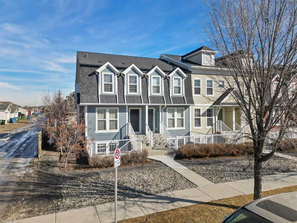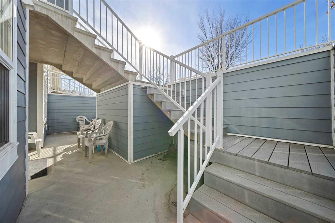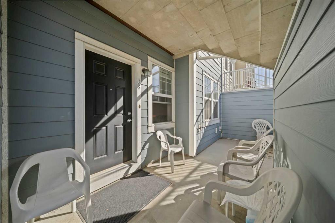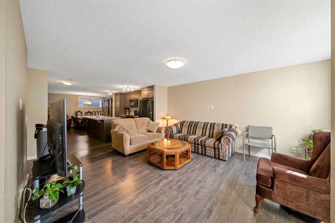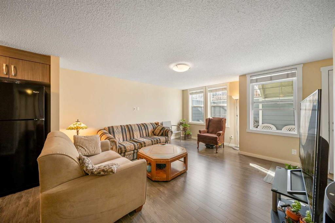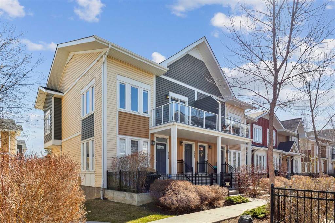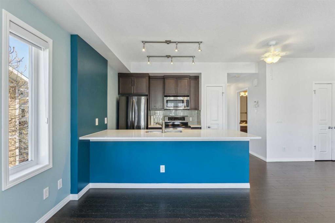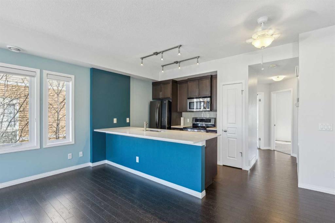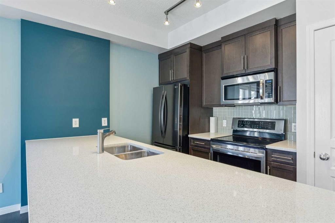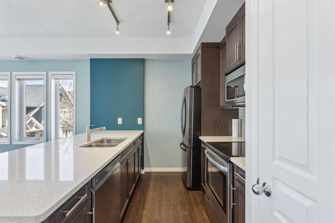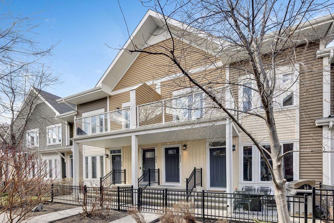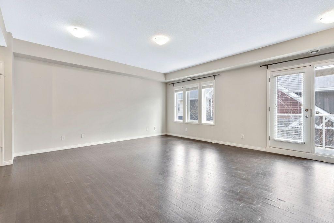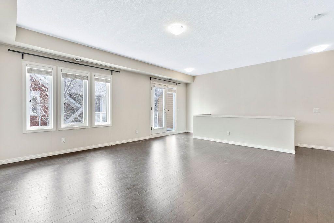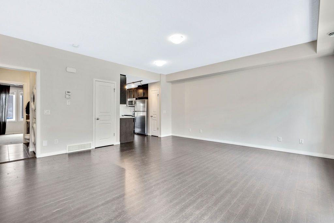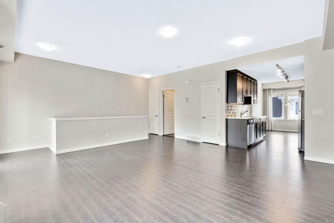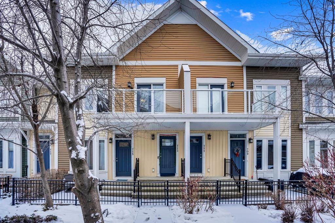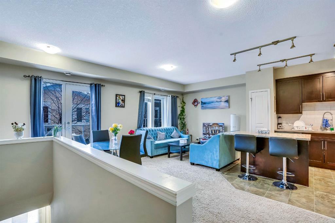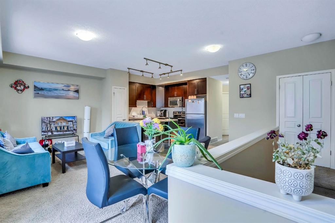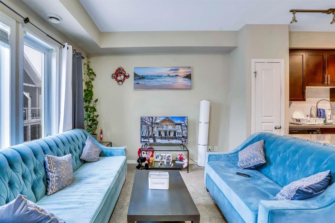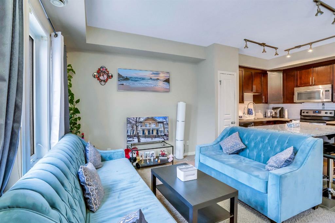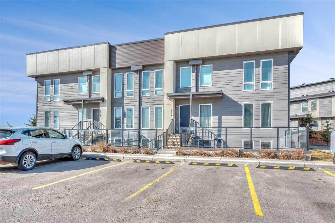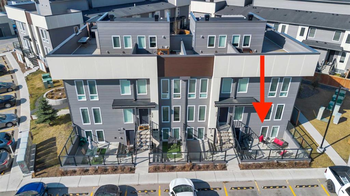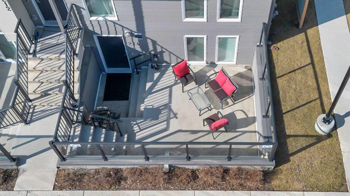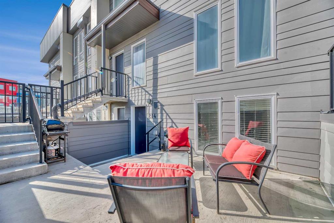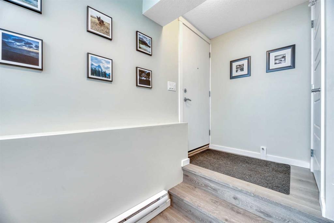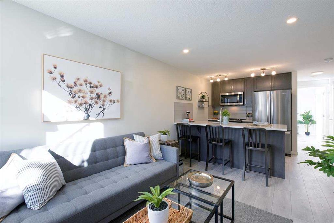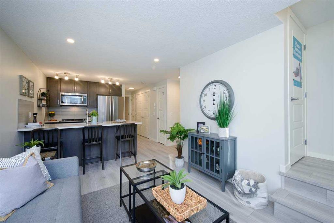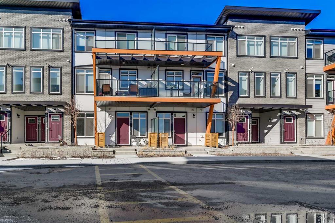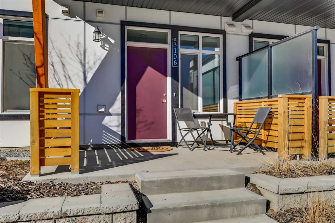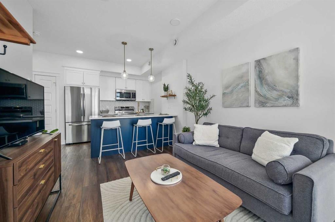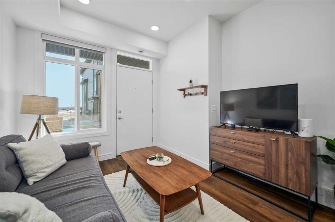805 Auburn Bay Circle SE
Calgary T3M 2A3
MLS® Number: A2216637
$ 340,000
2
BEDROOMS
2 + 0
BATHROOMS
1,265
SQUARE FEET
2013
YEAR BUILT
Bright and spacious 2-bedroom, 2-bathroom BUNGALOW-STYLE TOWNHOUSE in the highly sought-after ZEN IN AUBURN BAY. Just a short walk to AUBURN BAY LAKE, beach house, parks, schools, and countless amenities, including SOUTH HEALTH CAMPUS, SETON YMCA, shopping, and transit. This well-maintained GARDEN-LEVEL UNIT features an open-concept layout with LUXURY VINYL PLANK FLOORING throughout the LIVING ROOM, KITCHEN, DINING AREA, and both BATHROOMS. The modern kitchen includes QUARTZ COUNTERTOPS, STAINLESS STEEL APPLIANCES, and a LARGE CENTRAL ISLAND. IN-FLOOR HEATING provides year-round comfort. The PRIMARY BEDROOM includes a PRIVATE 4-PIECE ENSUITE, while the second bedroom is located near another FULL BATHROOM—ideal for family or guests. Additional features include IN-SUITE LAUNDRY, a STORAGE ROOM, and a PRIVATE FRONT PATIO with a GAS LINE FOR BBQs. Includes one ASSIGNED PARKING STALL with ample STREET PARKING nearby. Enjoy LOW-MAINTENANCE LIVING with ENERGY-EFFICIENT CONSTRUCTION in a vibrant, LAKE-ACCESS COMMUNITY.
| COMMUNITY | Auburn Bay |
| PROPERTY TYPE | Row/Townhouse |
| BUILDING TYPE | Five Plus |
| STYLE | Bungalow |
| YEAR BUILT | 2013 |
| SQUARE FOOTAGE | 1,265 |
| BEDROOMS | 2 |
| BATHROOMS | 2.00 |
| BASEMENT | None |
| AMENITIES | |
| APPLIANCES | Dishwasher, Dryer, Microwave Hood Fan, Refrigerator, Stove(s), Tankless Water Heater, Washer |
| COOLING | None |
| FIREPLACE | N/A |
| FLOORING | Carpet, Vinyl |
| HEATING | In Floor |
| LAUNDRY | In Unit |
| LOT FEATURES | Private, See Remarks |
| PARKING | Assigned, Guest, Stall |
| RESTRICTIONS | Pet Restrictions or Board approval Required |
| ROOF | Asphalt Shingle |
| TITLE | Fee Simple |
| BROKER | Real Broker |
| ROOMS | DIMENSIONS (m) | LEVEL |
|---|---|---|
| Foyer | 3`8" x 4`4" | Main |
| Kitchen | 12`8" x 12`7" | Main |
| Dining Room | 10`4" x 14`8" | Main |
| Living Room | 13`4" x 14`4" | Main |
| Laundry | 3`4" x 3`5" | Main |
| Bedroom - Primary | 17`0" x 12`11" | Main |
| Bedroom | 11`7" x 14`7" | Main |
| 4pc Bathroom | 8`2" x 4`10" | Main |
| 4pc Ensuite bath | 4`11" x 8`2" | Main |

