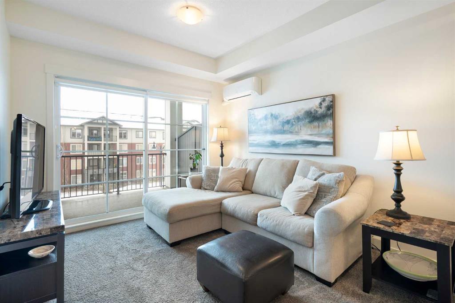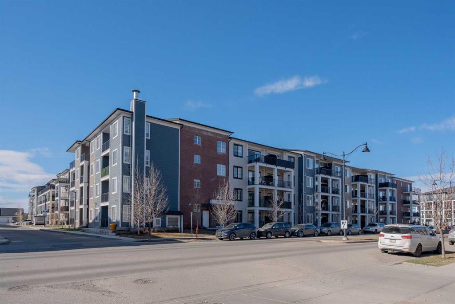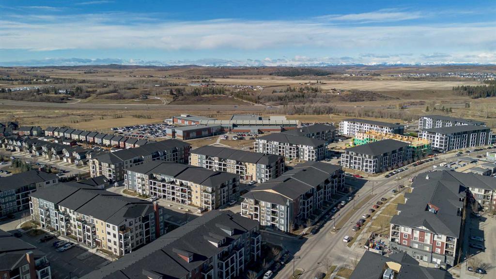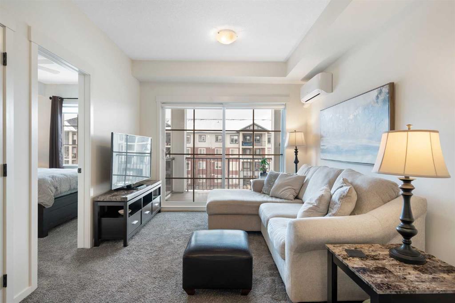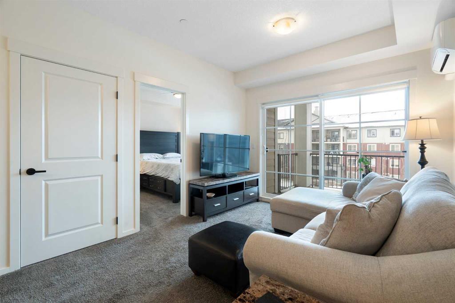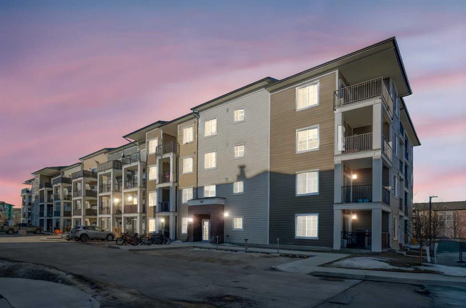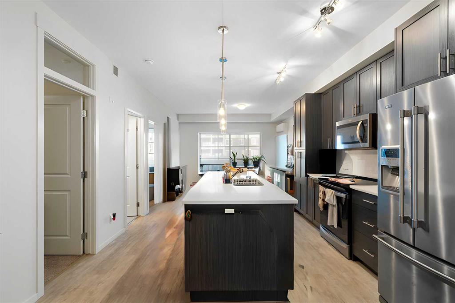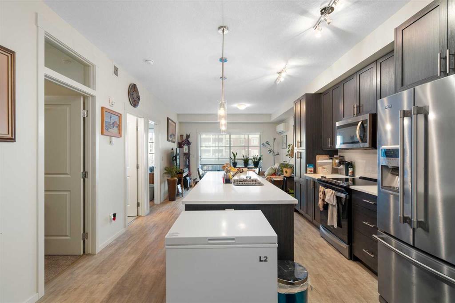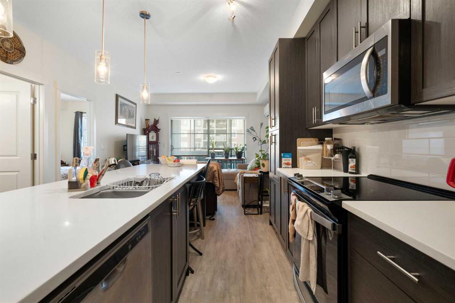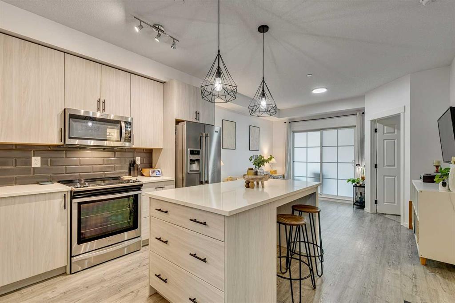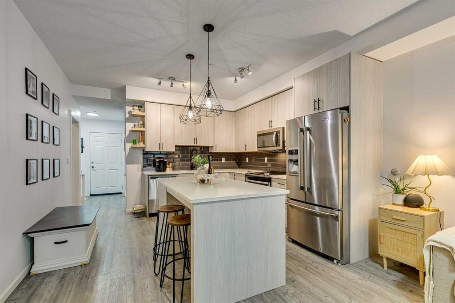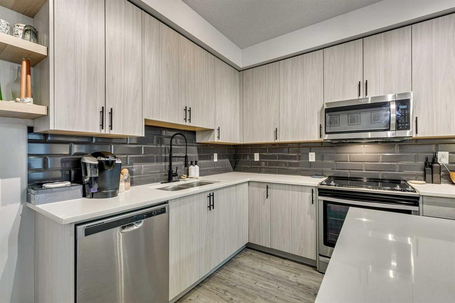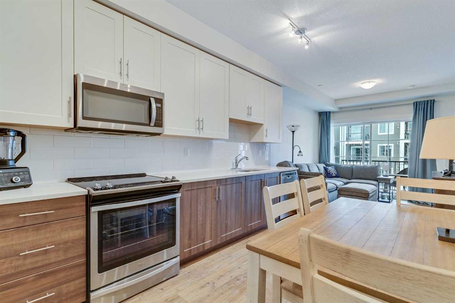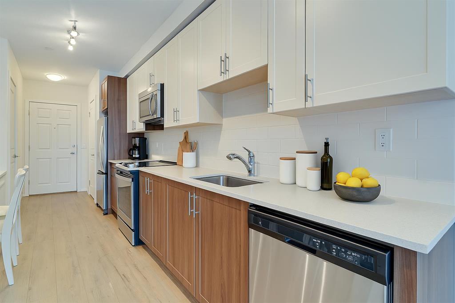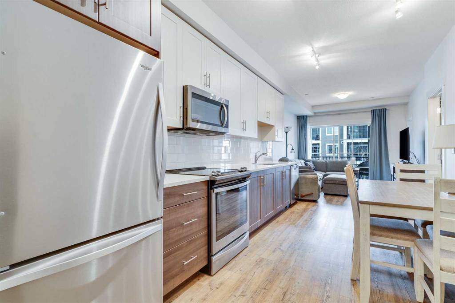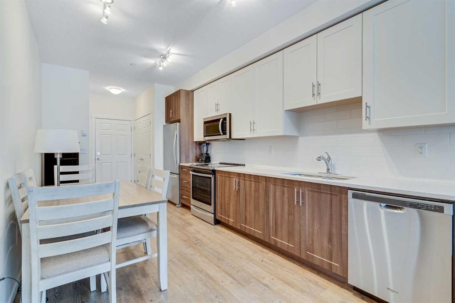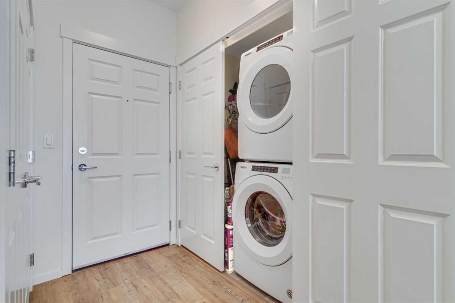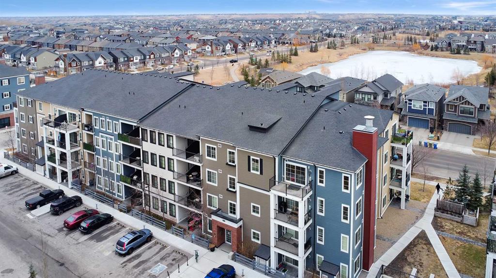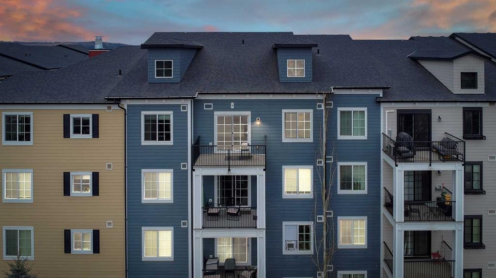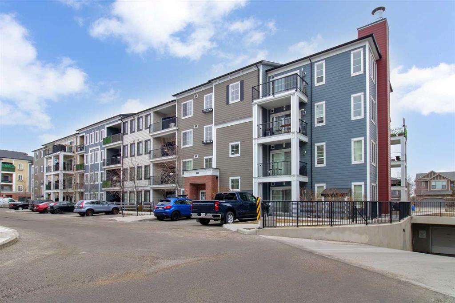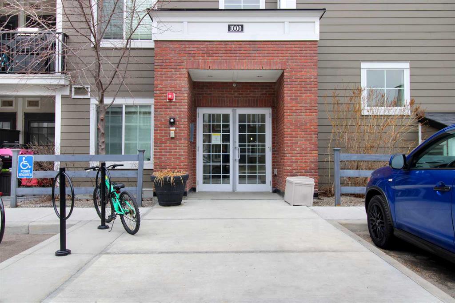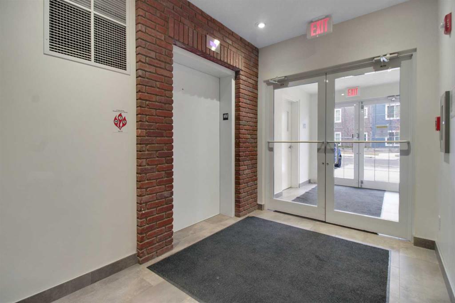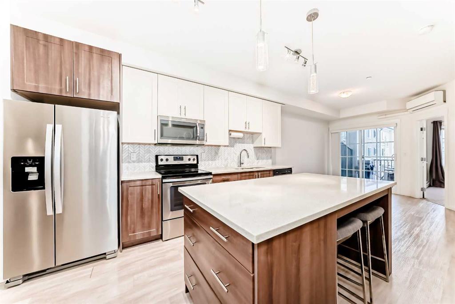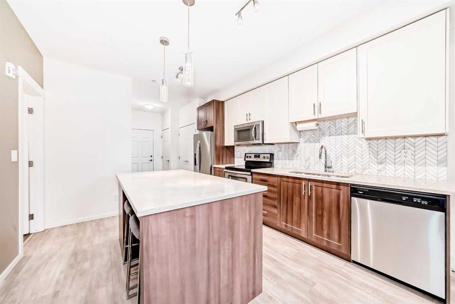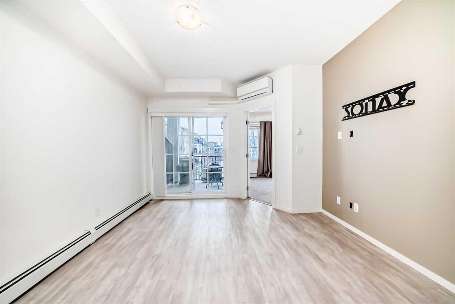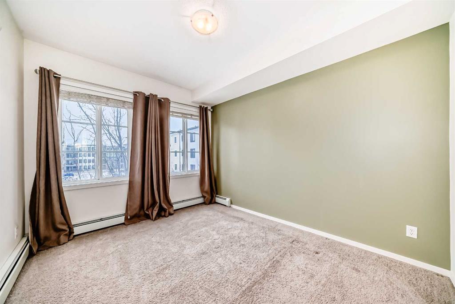8108, 151 Legacy Main Street SE
Calgary T2X 4A4
MLS® Number: A2208852
$ 320,000
2
BEDROOMS
1 + 0
BATHROOMS
673
SQUARE FEET
2022
YEAR BUILT
Looking to PARK like a VIP, chill like a PRO and let the dog out with EASE…you just found your jam! This isn't just another pretty listing—this is the one that checks all the boxes and throws in a couple of extras just to spoil you. PET-FRIENDLY? Absolutely. TWO TITLED PARKING STALLS? You bet—no circling the lot or “just five more minutes” while you wait for someone to move. And let’s talk about that MAIN FLOOR GATED PATIO that opens directly onto a tree-lined street—perfect for morning coffees, sunset snacks, and letting your furry friend out without the hassle of stairs or elevators. Inside, it’s all sunshine and style. The open-concept layout feels airy and inviting, with upgraded VINYL PLANK FLOORING throughout and a kitchen that’s basically begging for your next dinner party (or let's be real—UberEats night). The EXTENDED ISLAND with quartz countertops includes a BUILT-IN TABLE section that’s perfect for casual meals, board games, or late-night chats over wine. Plus, with CEILING-HEIGHT CABINETRY, upgraded appliances, and STORAGE SPACE that actually works, this kitchen isn’t just beautiful—it’s brilliantly functional. The PRIMARY bedroom is your personal sanctuary, complete with a chic TRAY CEILING and plenty of natural light. It's the kind of space that makes hitting snooze feel like a lifestyle choice. Between the bedrooms sits a gorgeous 5 PIECE BATHROOM, featuring a DOUBLE VANITY and a layout that feels more spa than standard. The SECOND bedroom is just as versatile—use it as a guest suite, home office, or peaceful yoga nook. And with A/C, you’ll stay cool no matter how hot the summer gets. Located in the heart of Legacy, this gem puts you close to everything—parks, schools, shops, restaurants, and transit. Whether you're a first-time buyer, savvy investor, or just someone who refuses to settle, this one brings the goods. Check out the VIRTUAL TOUR and call your favourite agent FAST to book an in-person tour!
| COMMUNITY | Legacy |
| PROPERTY TYPE | Apartment |
| BUILDING TYPE | Low Rise (2-4 stories) |
| STYLE | Single Level Unit |
| YEAR BUILT | 2022 |
| SQUARE FOOTAGE | 673 |
| BEDROOMS | 2 |
| BATHROOMS | 1.00 |
| BASEMENT | |
| AMENITIES | |
| APPLIANCES | Dishwasher, Dryer, Electric Range, Microwave Hood Fan, Refrigerator, Wall/Window Air Conditioner, Washer, Window Coverings |
| COOLING | Central Air, Wall Unit(s) |
| FIREPLACE | N/A |
| FLOORING | Carpet, Vinyl Plank |
| HEATING | Baseboard |
| LAUNDRY | In Unit |
| LOT FEATURES | |
| PARKING | Parkade, Parking Lot, Plug-In, Stall, Titled, Underground |
| RESTRICTIONS | Board Approval |
| ROOF | |
| TITLE | Fee Simple |
| BROKER | eXp Realty |
| ROOMS | DIMENSIONS (m) | LEVEL |
|---|---|---|
| Entrance | 6`5" x 6`7" | Main |
| Kitchen | 12`3" x 12`7" | Main |
| Living Room | 11`5" x 12`6" | Main |
| Bedroom - Primary | 10`8" x 10`10" | Main |
| Bedroom | 8`6" x 10`0" | Main |
| 5pc Bathroom | 4`10" x 10`9" | Main |



























