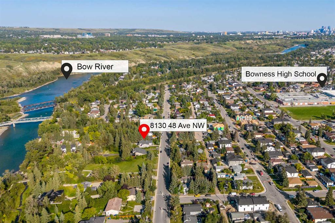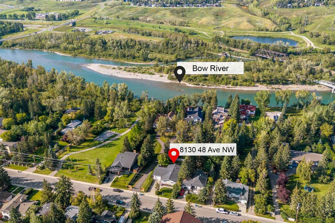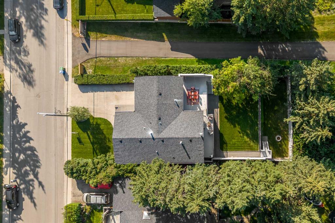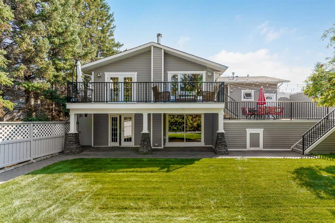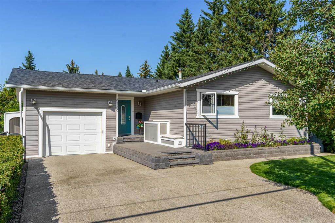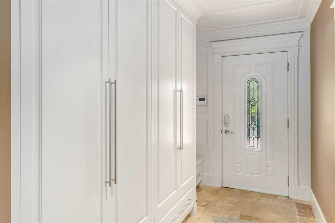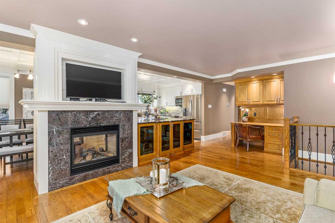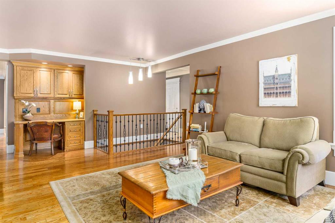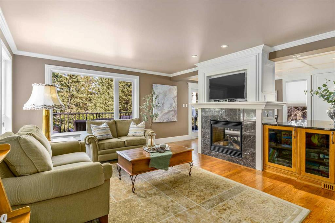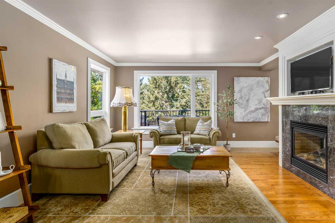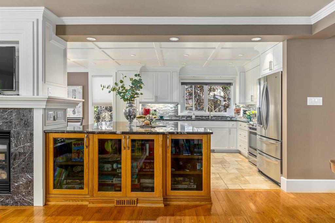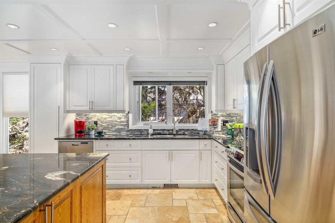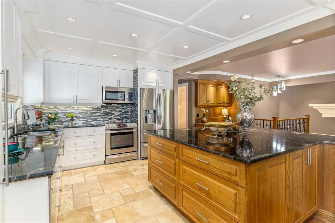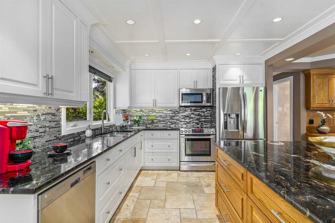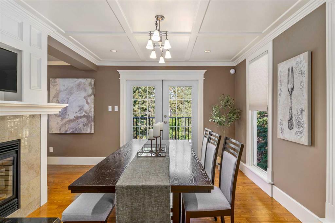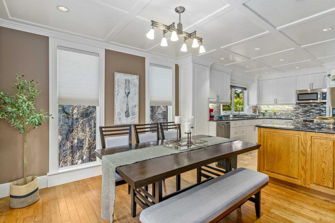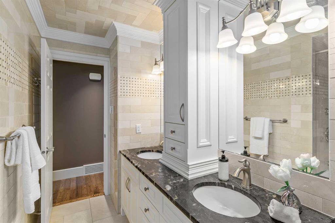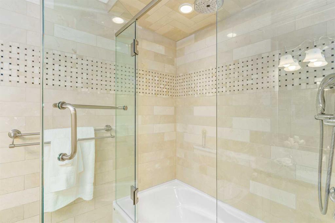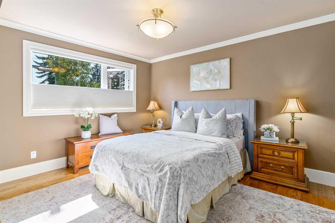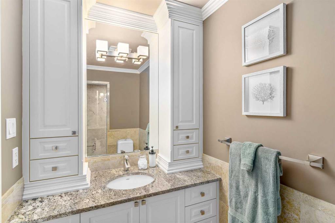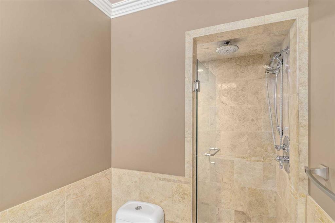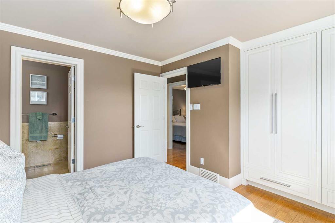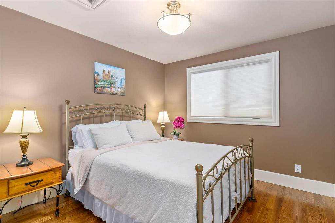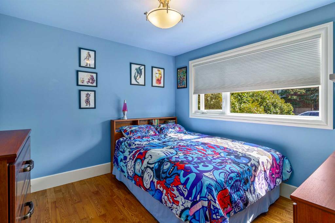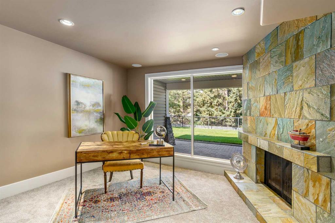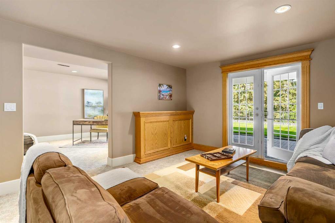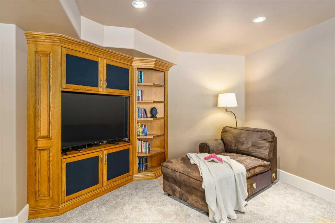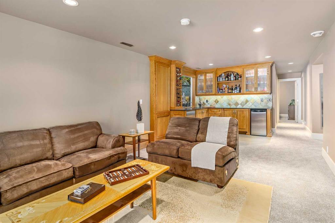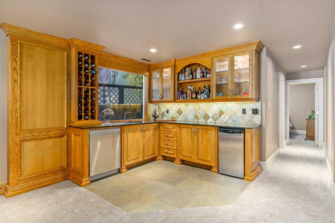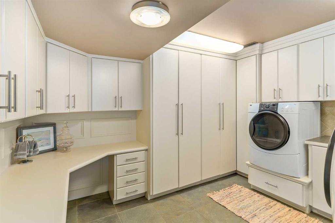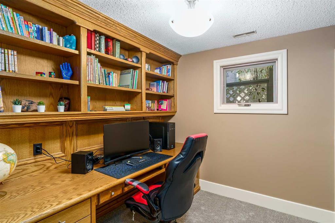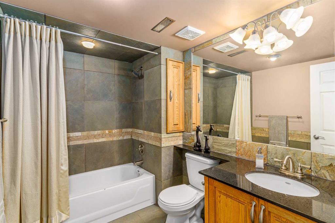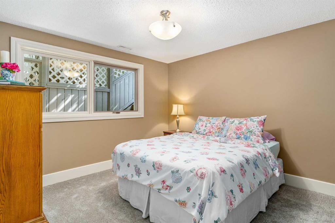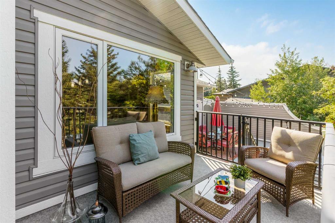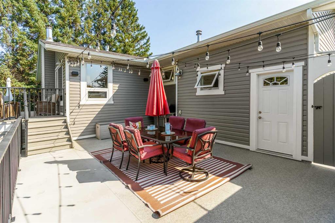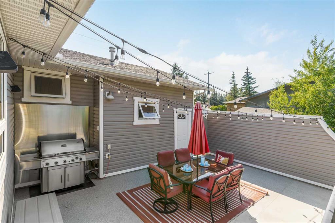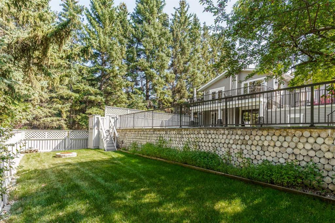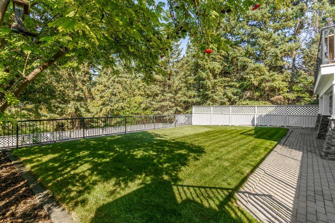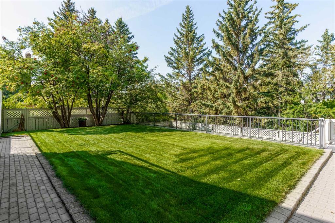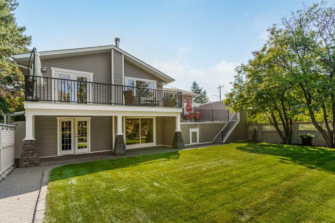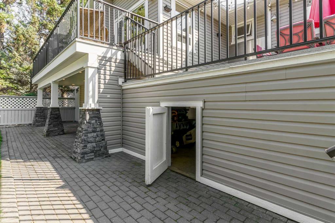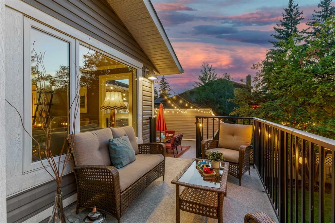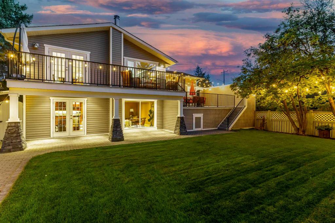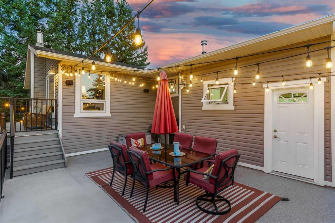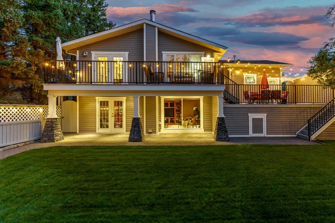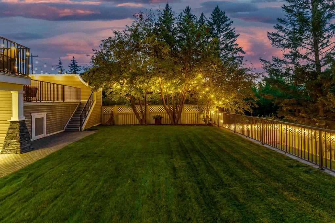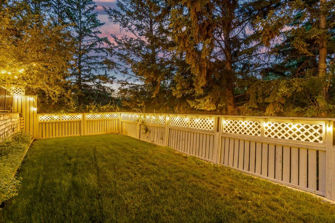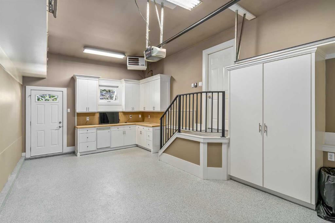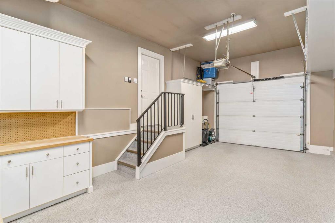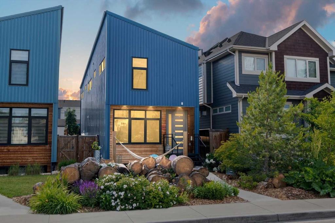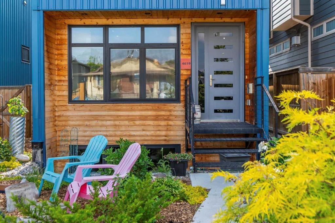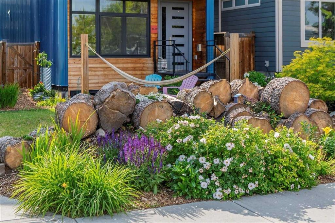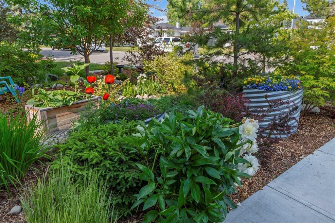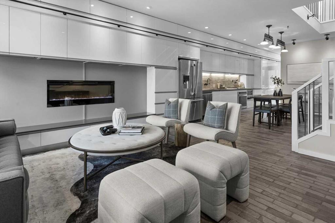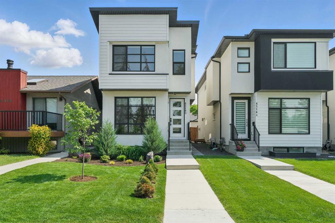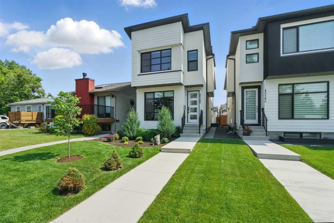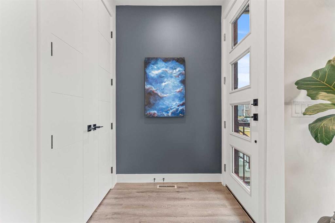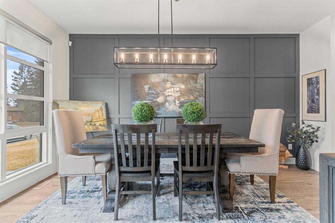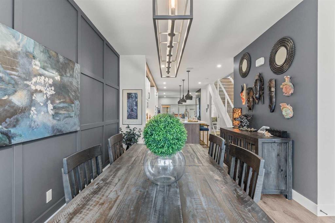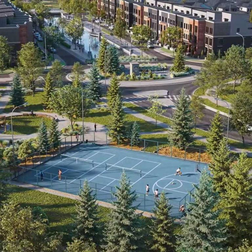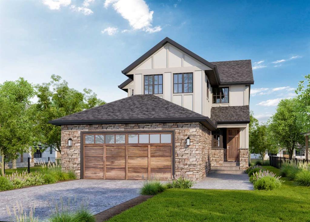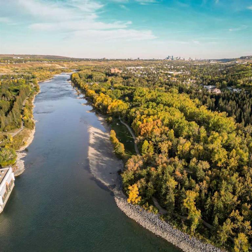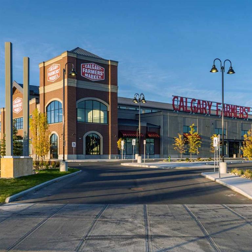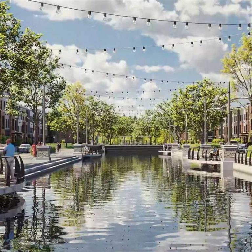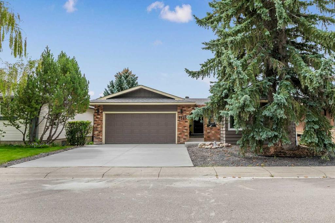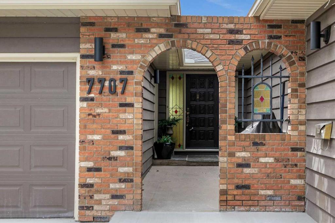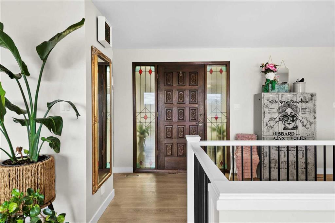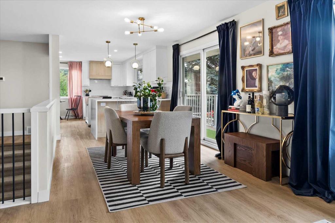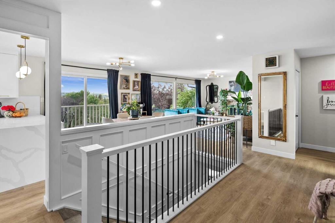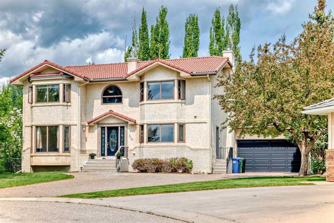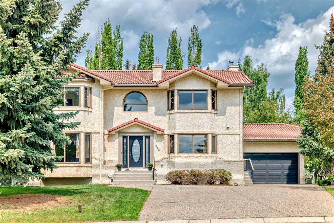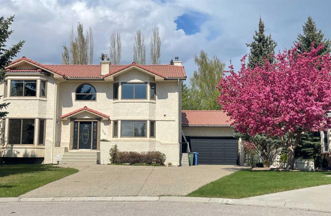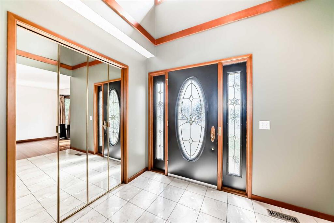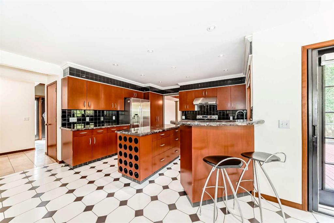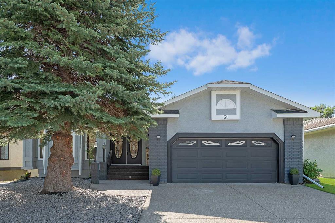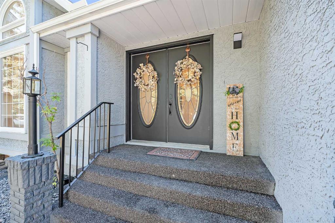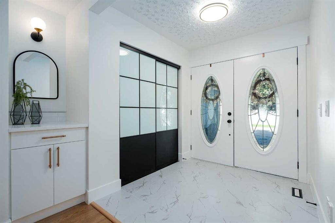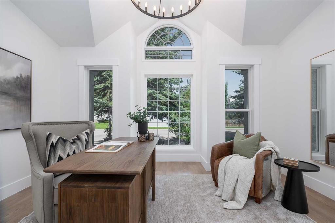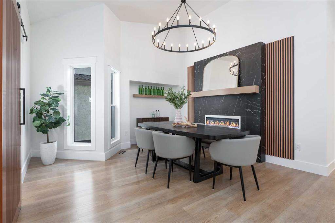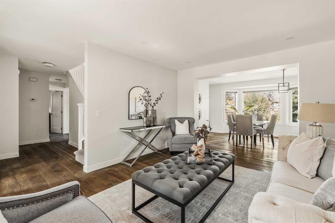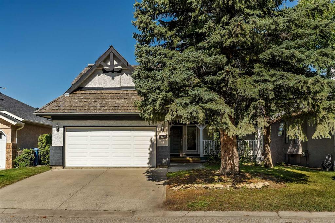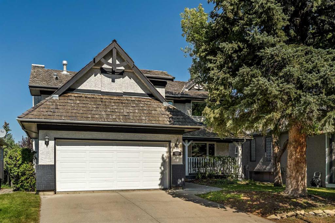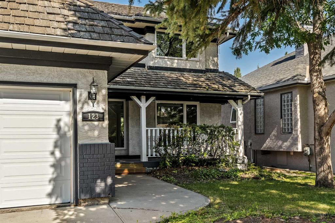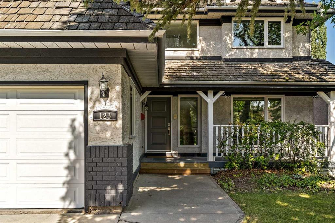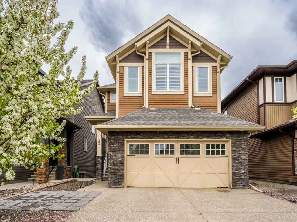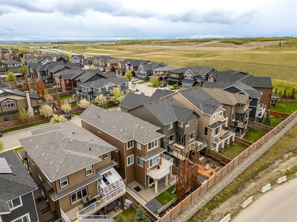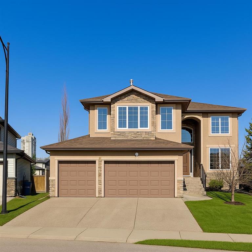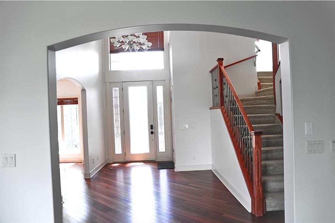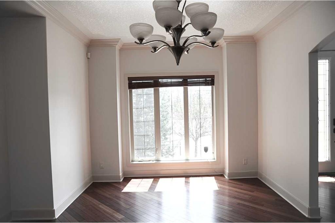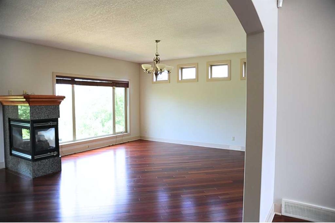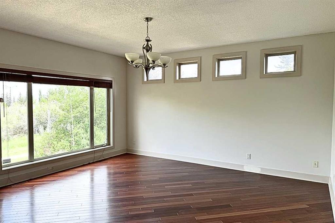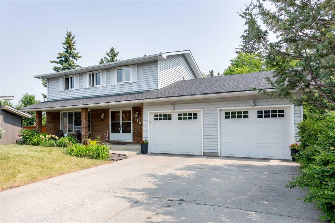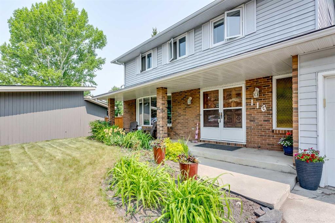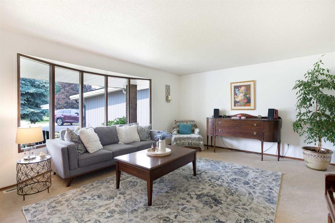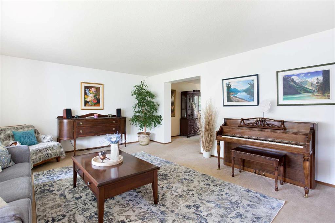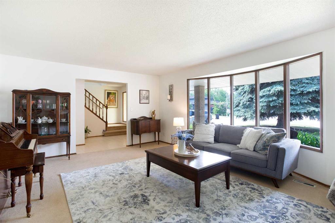8130 48 Avenue NW
Calgary T3B 2A6
MLS® Number: A2252629
$ 1,190,000
4
BEDROOMS
3 + 0
BATHROOMS
1,413
SQUARE FEET
1975
YEAR BUILT
*56 x 125 ft LOT!*Never before seen on the market, this walk out bungalow is steps from the Bow River, Bowness High School, walking paths, parks and more. Sitting on the massive, two tiered back patio of this property you will feel like you are living in your own private forest. The serenity and beauty of the outdoors is matched by traditional, classic, high end finishes within. The three bedroom main level will blow you away with its coffered ceilings, kitchen styled for a queen/king, crown moulding, granite counters throughout, private primary ensuite, convenient built ins and a double sided gas fireplace that welcomes you to relax, wine and dine in this cozy but luxurious space. Downstairs you will be greeted by a kitchenette/wet bar, living room, private office, an additional bedroom, a full bath, a laundry room larger than you can imagine, storage and my very favorite part...the stunning floor to ceiling windows of your second basement living room decked out with a stone wood burning fireplace. Walk right out into nature and be blown away by this two tiered, private yard. Come and fall in love with Bowness! Enjoy shopping at our local Farmer's Market, spending time in our Main Street restaurants, bars and local businesses, and all the seasonal activities of our stunning Bowness Park. ***OPEN HOUSE THIS SATURDAY AND SUNDAY (August 30th and 31st) 2-4 PM***
| COMMUNITY | Bowness |
| PROPERTY TYPE | Detached |
| BUILDING TYPE | House |
| STYLE | Bungalow |
| YEAR BUILT | 1975 |
| SQUARE FOOTAGE | 1,413 |
| BEDROOMS | 4 |
| BATHROOMS | 3.00 |
| BASEMENT | Separate/Exterior Entry, Finished, Full, Walk-Out To Grade, Walk-Up To Grade |
| AMENITIES | |
| APPLIANCES | Bar Fridge, Dishwasher, Dryer, Electric Stove, Garage Control(s), Microwave, Microwave Hood Fan, Refrigerator, See Remarks, Washer, Window Coverings, Wine Refrigerator |
| COOLING | None |
| FIREPLACE | Basement, Dining Room, Double Sided, Gas, Living Room, Mantle, Stone, Wood Burning |
| FLOORING | Carpet, Hardwood, Tile |
| HEATING | Central |
| LAUNDRY | In Basement |
| LOT FEATURES | Front Yard, Landscaped, Level, Rectangular Lot, Treed, Views |
| PARKING | Single Garage Attached |
| RESTRICTIONS | None Known |
| ROOF | Asphalt Shingle |
| TITLE | Fee Simple |
| BROKER | Royal LePage Solutions |
| ROOMS | DIMENSIONS (m) | LEVEL |
|---|---|---|
| 4pc Bathroom | 8`8" x 6`2" | Basement |
| Kitchenette | 9`3" x 8`3" | Basement |
| Bedroom | 12`4" x 11`1" | Basement |
| Family Room | 12`1" x 19`3" | Basement |
| Laundry | 12`3" x 11`0" | Basement |
| Office | 8`9" x 8`3" | Basement |
| Living Room | 12`4" x 17`7" | Basement |
| Storage | 6`4" x 17`1" | Basement |
| Furnace/Utility Room | 12`4" x 5`9" | Basement |
| 3pc Ensuite bath | 10`11" x 4`11" | Main |
| 5pc Bathroom | 10`11" x 7`6" | Main |
| Bedroom | 10`8" x 10`1" | Main |
| Bedroom | 10`8" x 10`3" | Main |
| Dining Room | 10`8" x 11`0" | Main |
| Foyer | 6`5" x 10`6" | Main |
| Kitchen | 10`8" x 13`0" | Main |
| Living Room | 14`8" x 23`7" | Main |
| Bedroom - Primary | 12`1" x 12`7" | Main |

