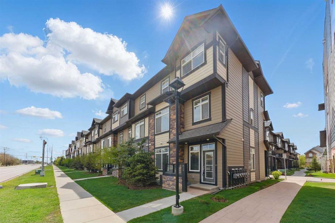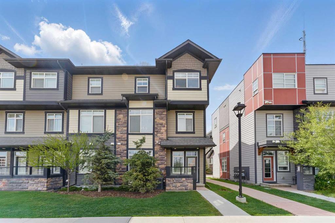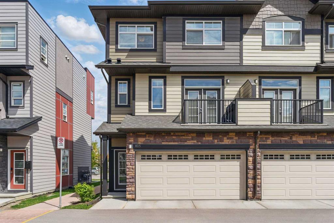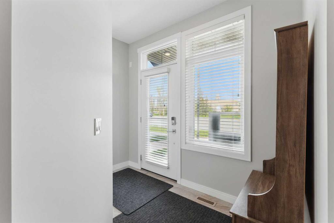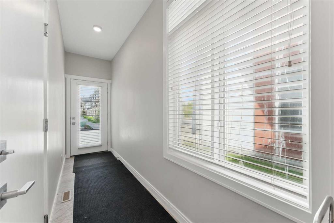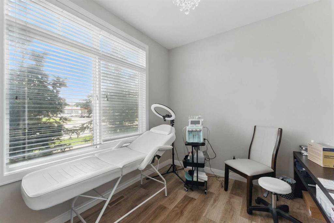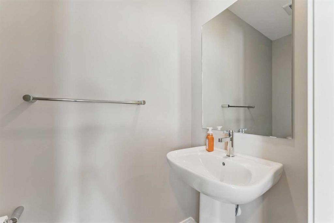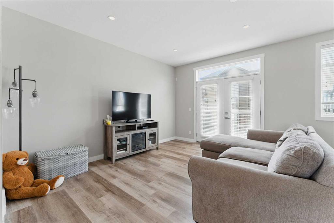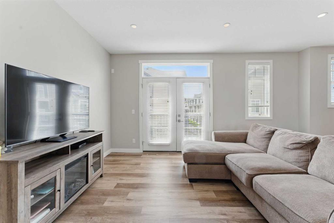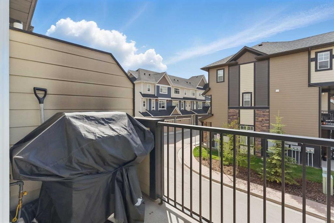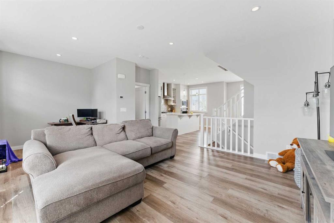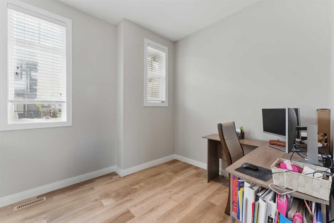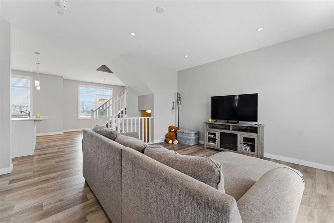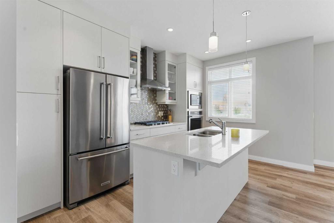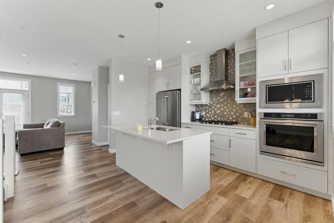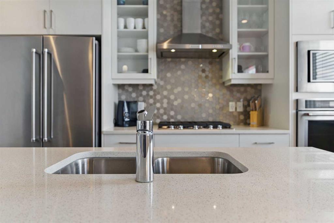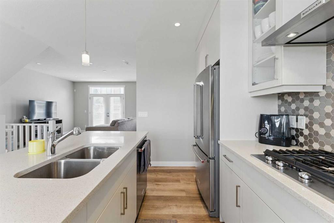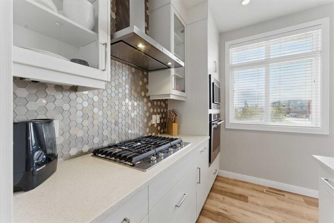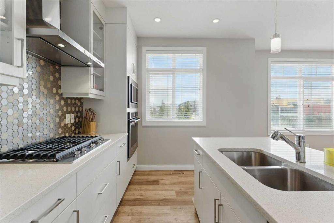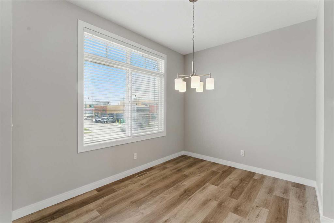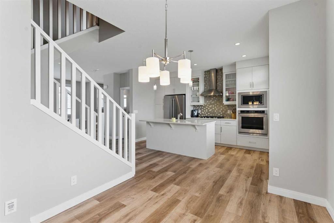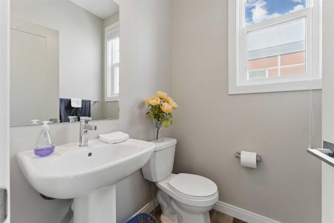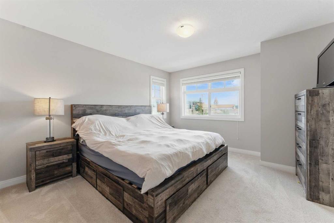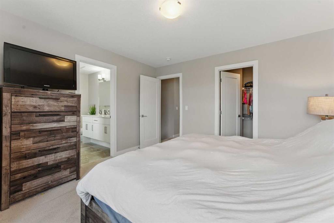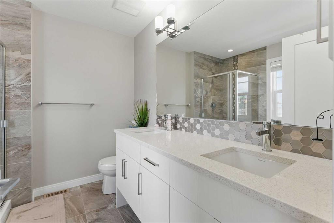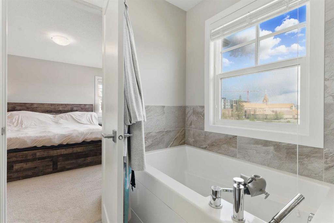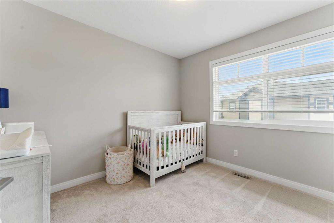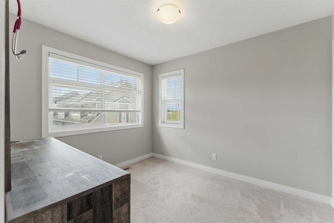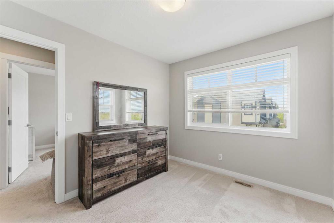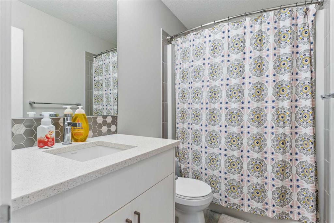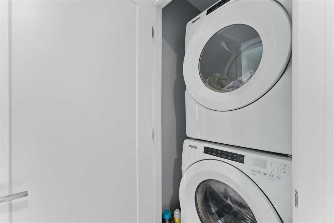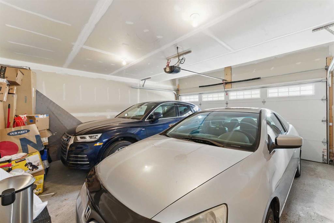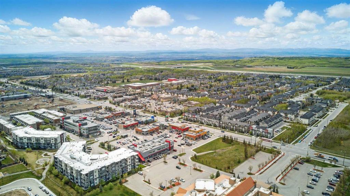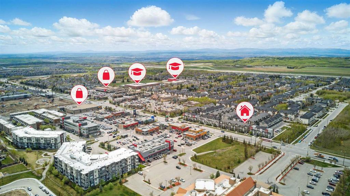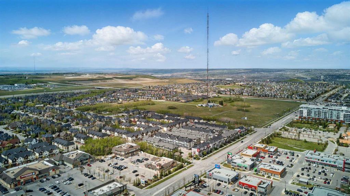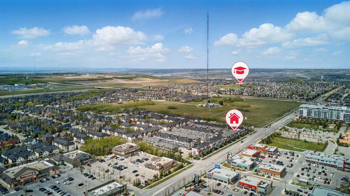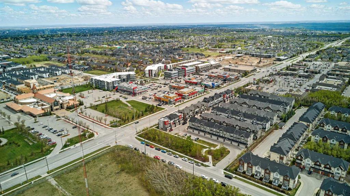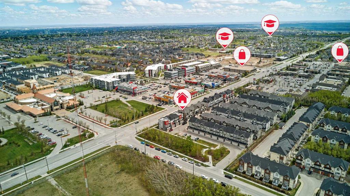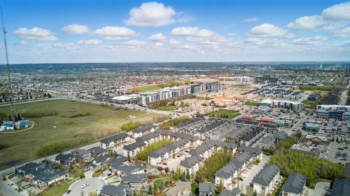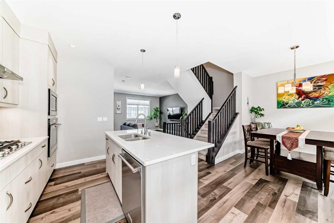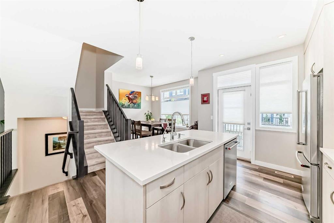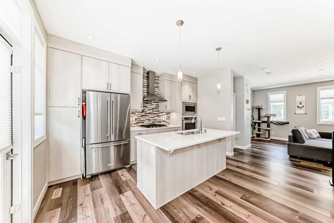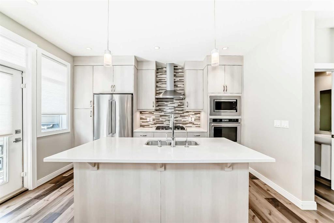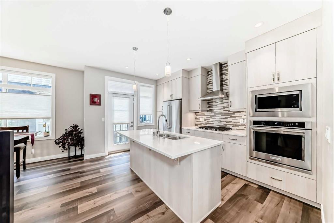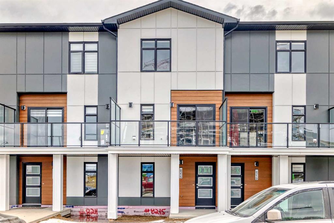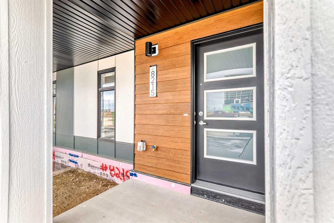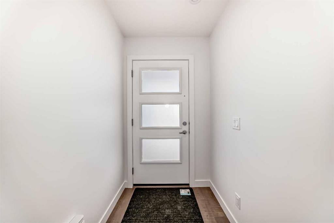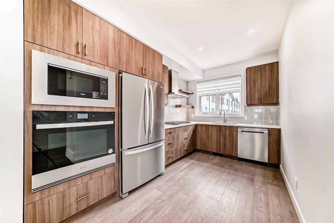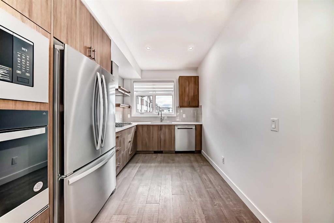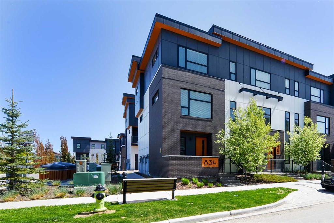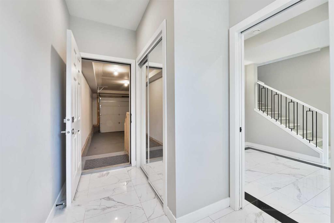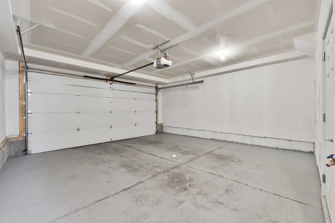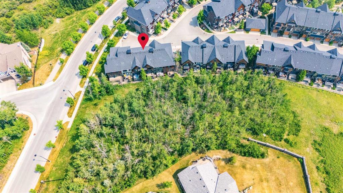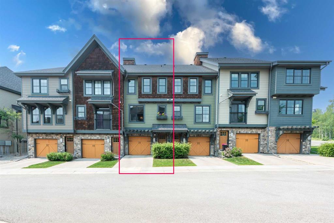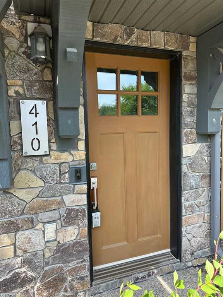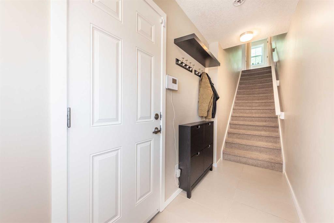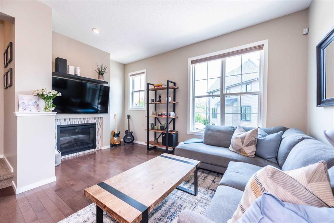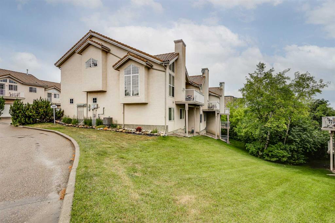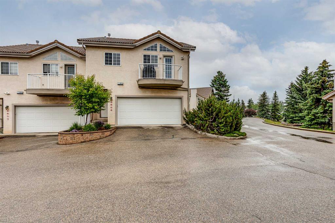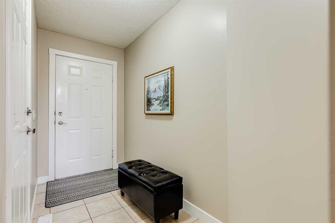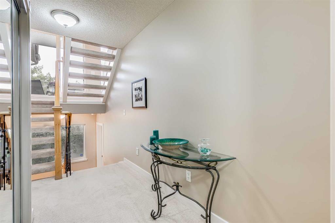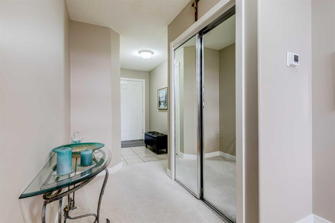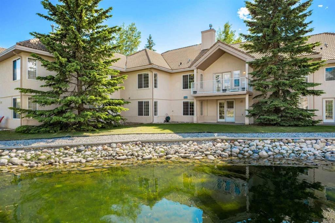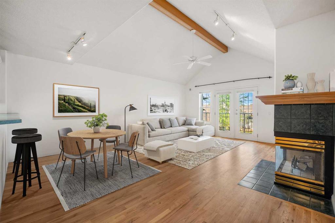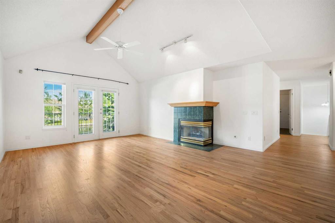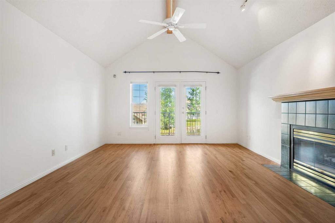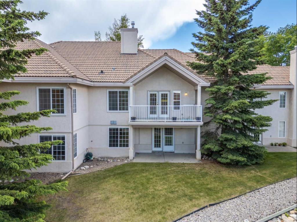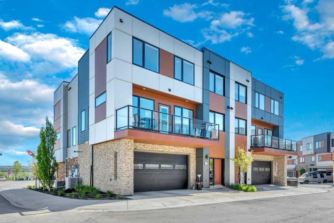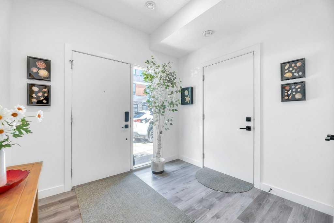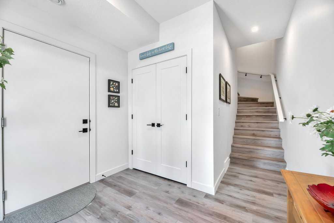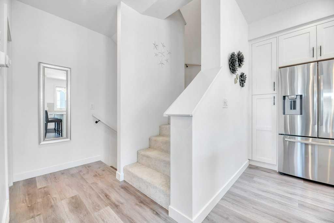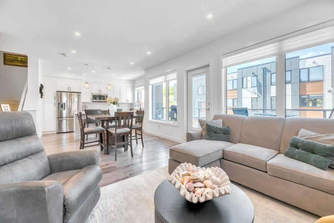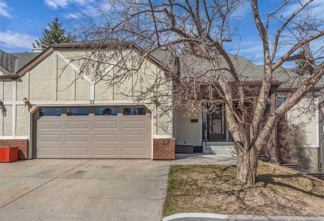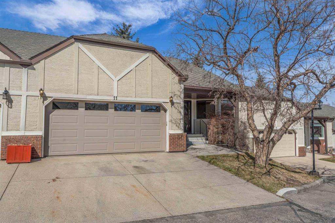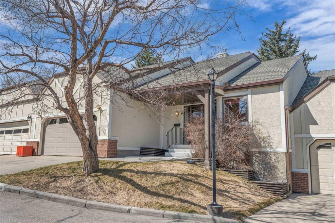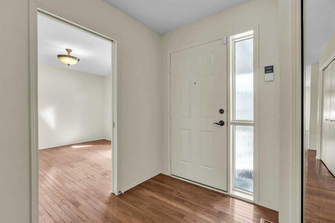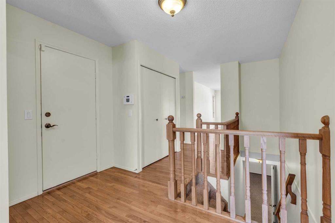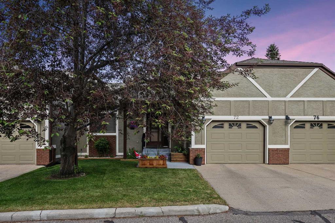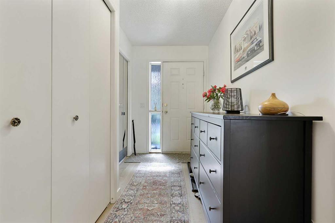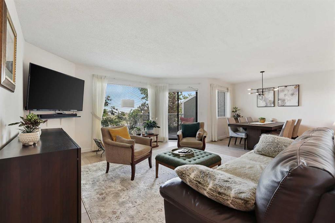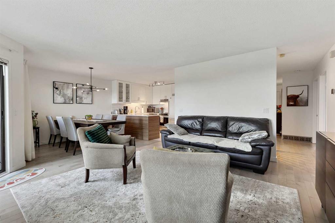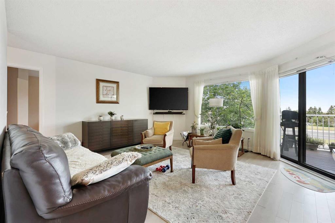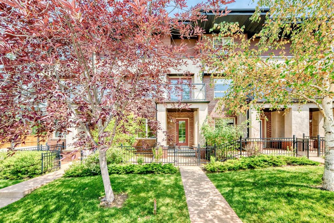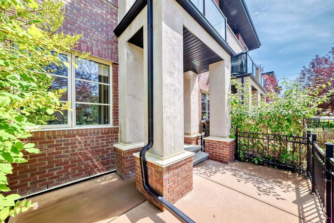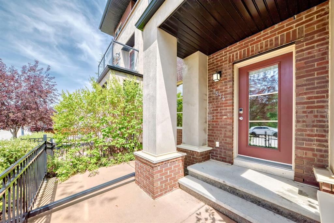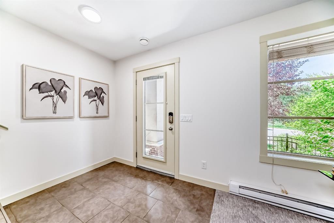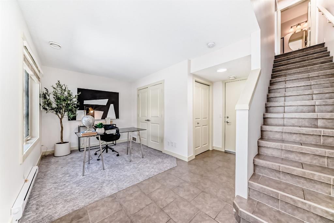815 85 Street SW
Calgary T3H 1W7
MLS® Number: A2239693
$ 654,900
3
BEDROOMS
2 + 2
BATHROOMS
1,766
SQUARE FEET
2019
YEAR BUILT
Welcome to Wentworth Pointe—an upscale townhome project by Trico Homes, ideally situated in the prestigious community of West Springs. This luxurious end-unit townhouse is priced to sell! Featuring three bedrooms, a double attached garage, and a modern, open-concept layout that beautifully balances style and functionality. A rare opportunity to own a versatile unit, with the main floor perfectly suited for a home-based business or professional workspace. As you enter, you're welcomed by a versatile entry-level den or office space, accompanied by a convenient 2-piece bathroom—perfect for those working from home, running a small business, or needing a quiet study area. Upstairs, the main living level boasts soaring 9-foot ceilings and an abundance of natural light thanks to its end-unit position. The contemporary kitchen is a chef’s dream, complete with stainless steel appliances, a 6-burner gas stove, and a large quartz-topped island that flows seamlessly into the dining area—ideal for entertaining or family meals. The spacious living room offers flexibility for additional work or play space and opens onto a private west-facing balcony—perfect for morning coffees or relaxing summer evenings. A second 2-piece bathroom completes this thoughtfully designed floor. On the upper level, you'll find a generous primary suite featuring a walk-in closet and a luxurious 5-piece ensuite with a soaker tub and a separate tile-and-glass shower. Two additional well-sized bedrooms share a full bathroom, and stacked laundry on this level adds convenience to your daily routine. The unfinished basement provides a blank canvas with plumbing rough-ins for a future bathroom and an egress window—ideal for adding an extra bedroom, gym, or media room. Perfectly positioned, Wentworth Pointe is just steps from trendy shops, cafés, and restaurants, offering a vibrant urban lifestyle in a suburban setting. With easy access to downtown Calgary, minutes away from Stoney Trail, and nearby LRT stations, commuting is a breeze. You'll also enjoy proximity to scenic green spaces, bike paths, and walking trails—a dream location for professionals and families alike. Priced to sell. Don’t miss your chance to own in one of Calgary’s most desirable communities.
| COMMUNITY | West Springs |
| PROPERTY TYPE | Row/Townhouse |
| BUILDING TYPE | Five Plus |
| STYLE | 3 Storey |
| YEAR BUILT | 2019 |
| SQUARE FOOTAGE | 1,766 |
| BEDROOMS | 3 |
| BATHROOMS | 4.00 |
| BASEMENT | Full, Unfinished |
| AMENITIES | |
| APPLIANCES | Dishwasher, Dryer, Gas Cooktop, Microwave, Oven-Built-In, Range Hood, Refrigerator, Washer |
| COOLING | Central Air |
| FIREPLACE | N/A |
| FLOORING | Carpet, Tile, Vinyl Plank |
| HEATING | Forced Air, Natural Gas |
| LAUNDRY | In Unit, Upper Level |
| LOT FEATURES | Paved, See Remarks |
| PARKING | Additional Parking, Double Garage Attached |
| RESTRICTIONS | Pets Allowed |
| ROOF | Asphalt Shingle |
| TITLE | Fee Simple |
| BROKER | Greater Property Group |
| ROOMS | DIMENSIONS (m) | LEVEL |
|---|---|---|
| Office | 8`11" x 9`0" | Lower |
| 2pc Bathroom | 0`0" x 0`0" | Lower |
| Kitchen | 13`10" x 10`2" | Main |
| Living Room | 14`6" x 21`2" | Main |
| Dining Room | 8`11" x 11`1" | Main |
| 2pc Bathroom | 0`0" x 0`0" | Main |
| Bedroom - Primary | 12`10" x 12`5" | Upper |
| Bedroom | 10`5" x 8`10" | Upper |
| Bedroom | 10`3" x 9`6" | Upper |
| 4pc Bathroom | 0`0" x 0`0" | Upper |
| 5pc Ensuite bath | 0`0" x 0`0" | Upper |

