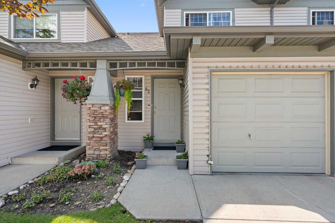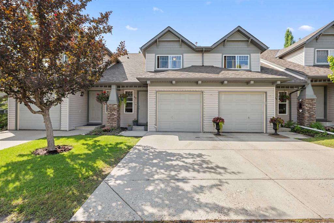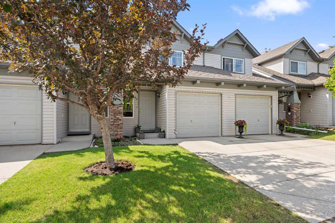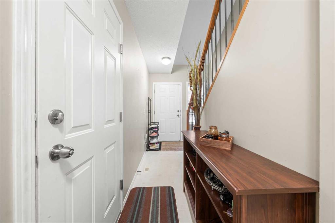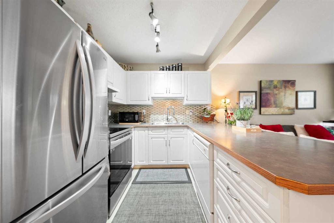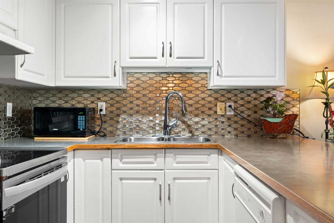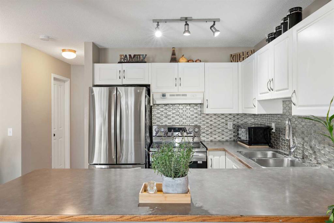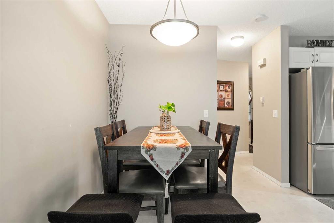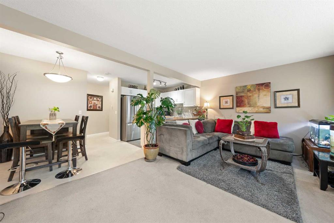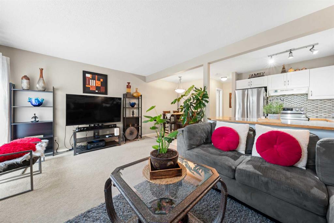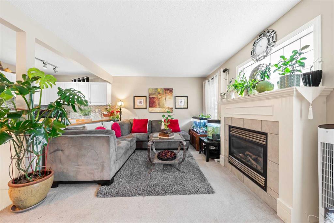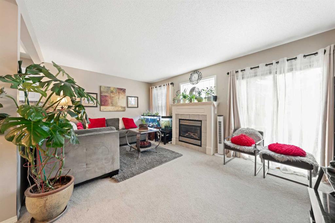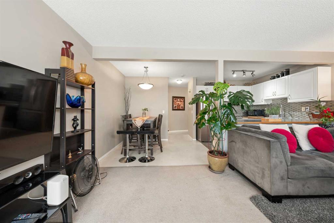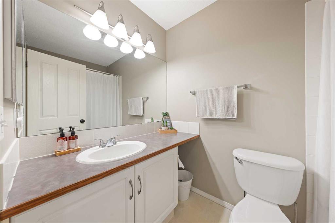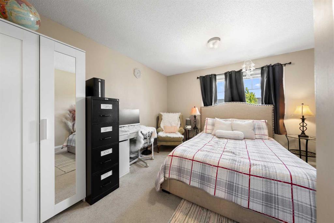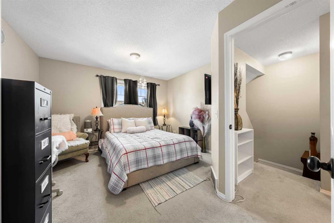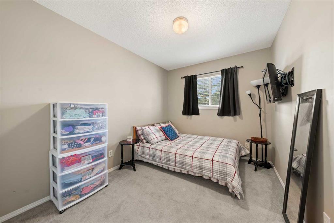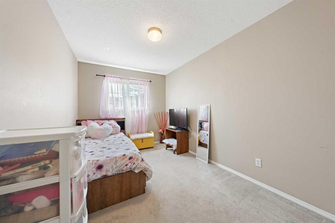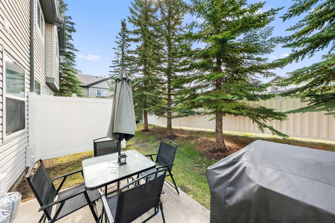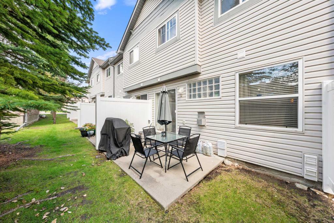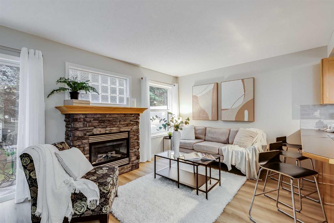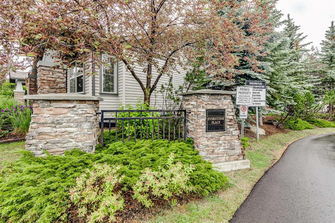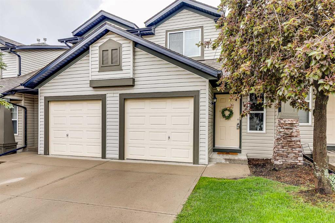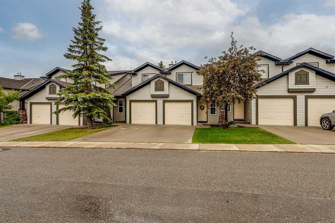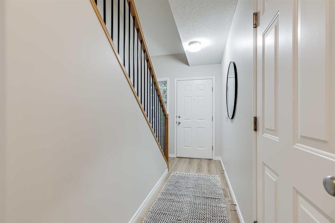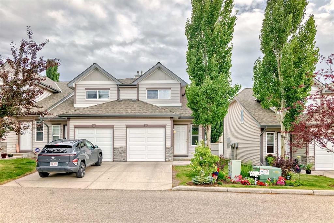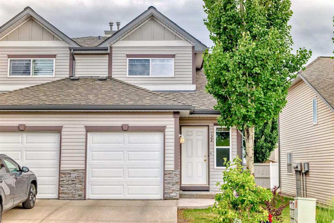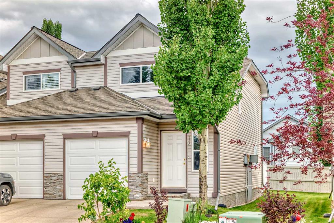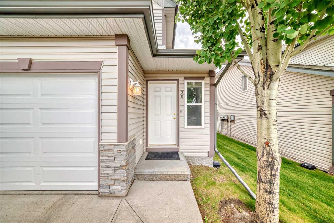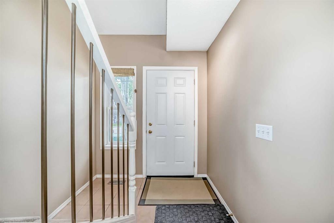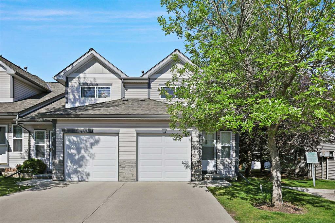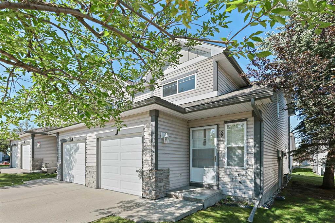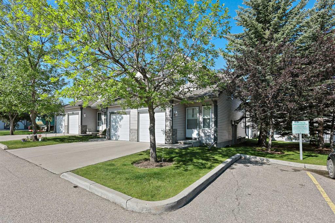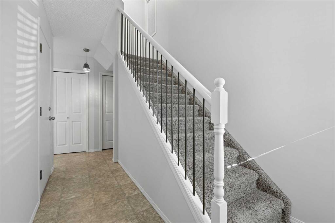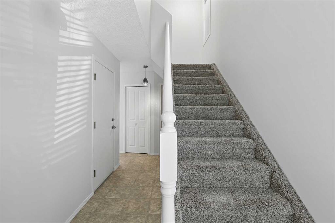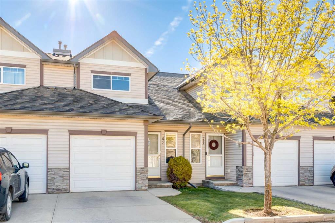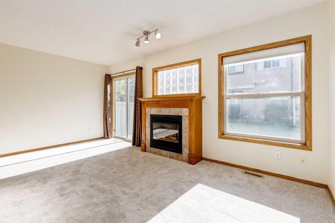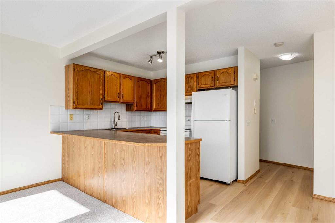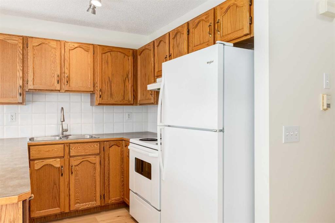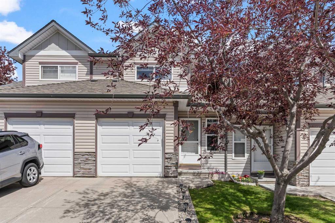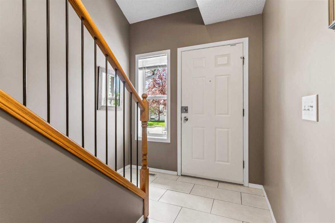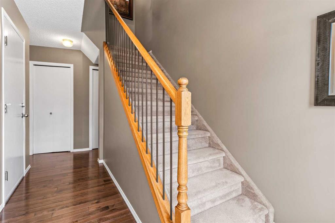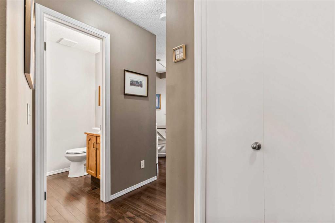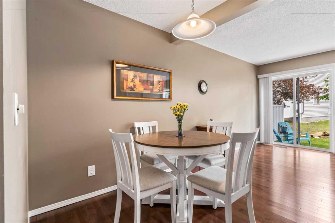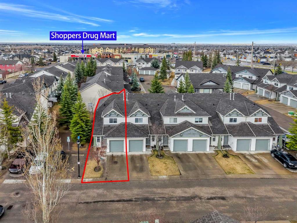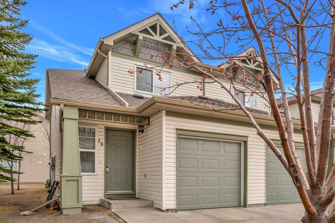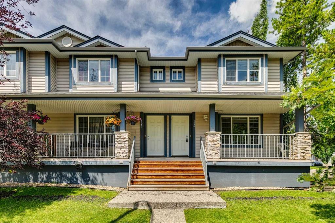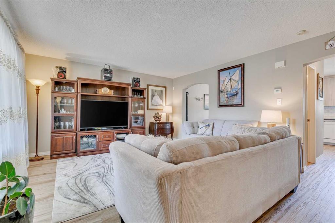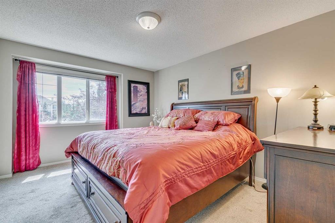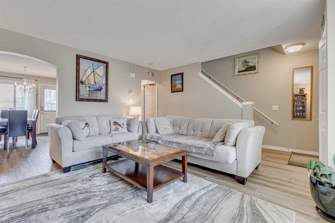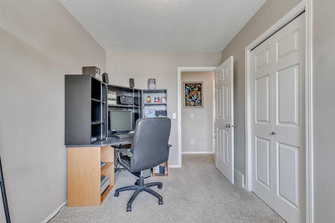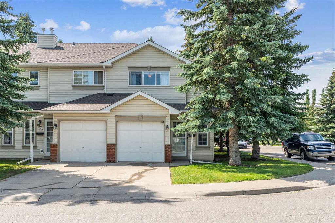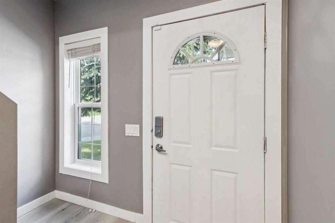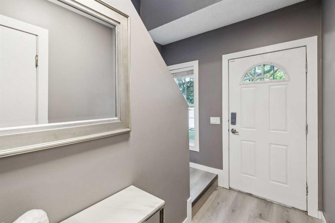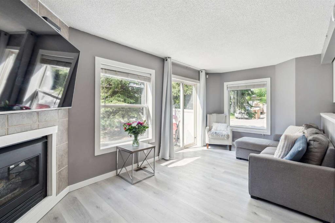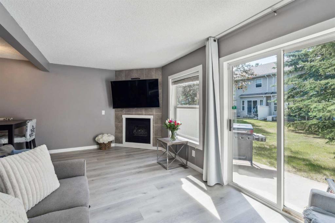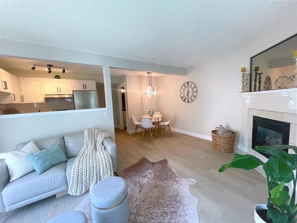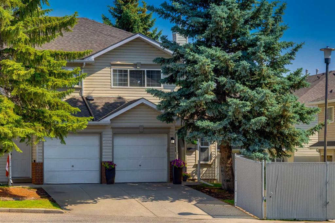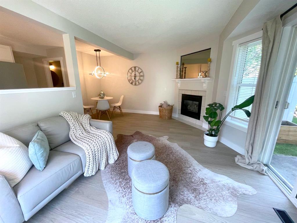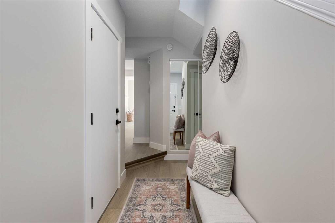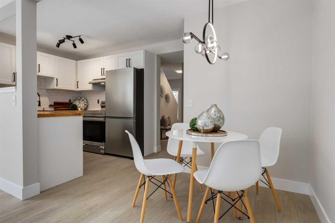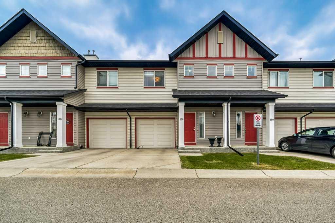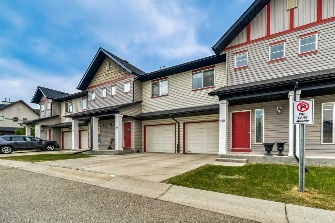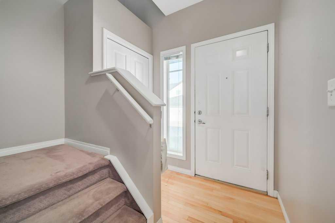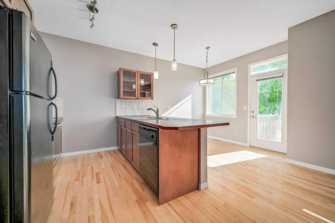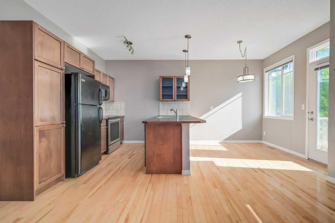82 Everstone Place SW
Calgary T2Y4H9
MLS® Number: A2235287
$ 415,000
3
BEDROOMS
1 + 1
BATHROOMS
1,212
SQUARE FEET
2001
YEAR BUILT
*****OPEN HOUSE : AUGUST 2, 2025 at 2-4pm *****Steps into comfort and possibility in the vibrant community of Evergreen. This inviting 3 bedroom, 1.5 bathroom home is full of charm and potential-perfect for growing families or first-time buyers. You'll love the warm, open concept living space with a cozy gas fireplace, spacious kitchen and bright dining area for gathering with loved ones. The unfinished basement offers room to grow, whether you're dreaming of a home gym, playroom or media lounge. With a single attached garage and convenient access to parks, schools, shopping and transit, this home is move -in ready and waiting for your next chapter. Call your favorite REALTOR® today.
| COMMUNITY | Evergreen |
| PROPERTY TYPE | Row/Townhouse |
| BUILDING TYPE | Other |
| STYLE | Townhouse |
| YEAR BUILT | 2001 |
| SQUARE FOOTAGE | 1,212 |
| BEDROOMS | 3 |
| BATHROOMS | 2.00 |
| BASEMENT | Full, Unfinished |
| AMENITIES | |
| APPLIANCES | Dishwasher, Electric Range, Microwave, Refrigerator, Washer/Dryer, Window Coverings |
| COOLING | None |
| FIREPLACE | Gas, Glass Doors, Living Room |
| FLOORING | Carpet, Linoleum |
| HEATING | Forced Air, Natural Gas |
| LAUNDRY | In Basement |
| LOT FEATURES | Few Trees |
| PARKING | Front Drive, Single Garage Attached |
| RESTRICTIONS | Pet Restrictions or Board approval Required |
| ROOF | Asphalt Shingle |
| TITLE | Fee Simple |
| BROKER | Real Broker |
| ROOMS | DIMENSIONS (m) | LEVEL |
|---|---|---|
| 2pc Bathroom | 5`0" x 4`6" | Main |
| Dining Room | 8`11" x 6`9" | Main |
| Kitchen | 8`5" x 7`5" | Main |
| Living Room | 17`4" x 11`5" | Main |
| Bedroom | 8`5" x 12`2" | Second |
| Bedroom | 8`5" x 13`0" | Second |
| Bedroom - Primary | 12`2" x 13`6" | Second |
| 3pc Bathroom | 4`11" x 7`10" | Second |

