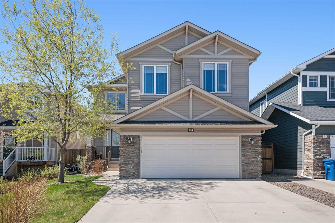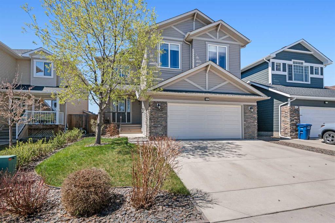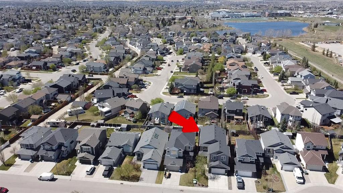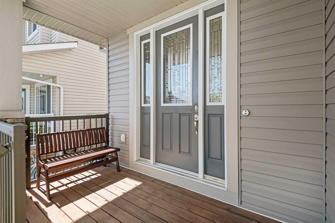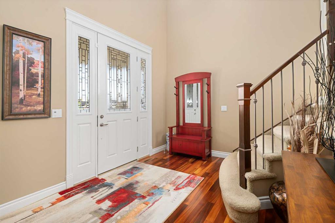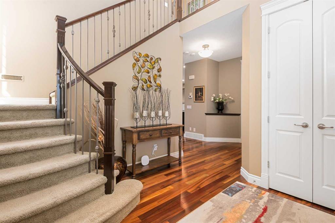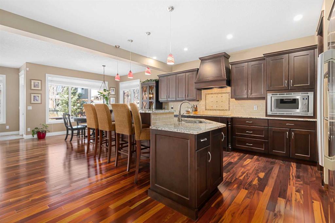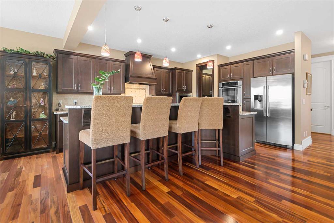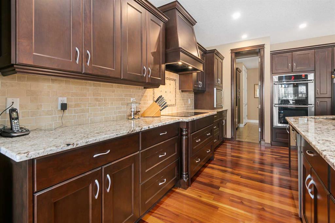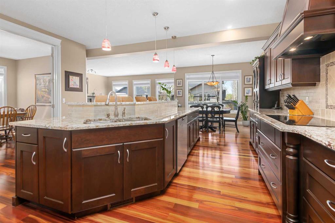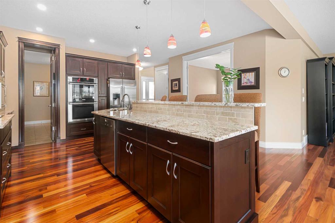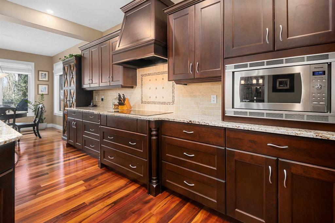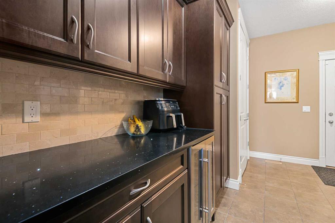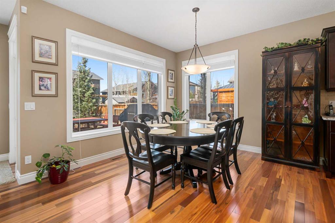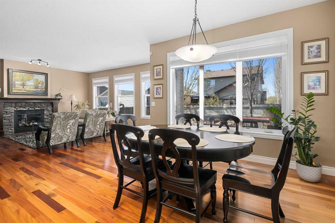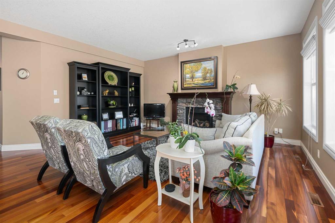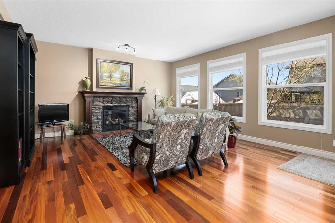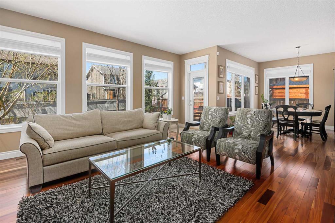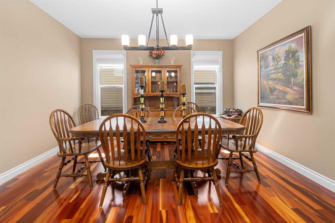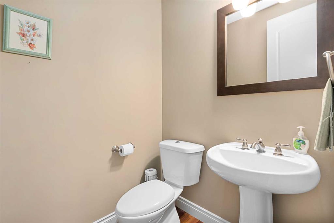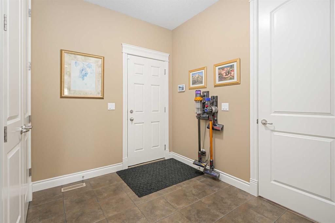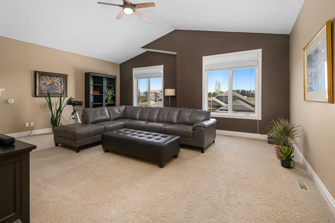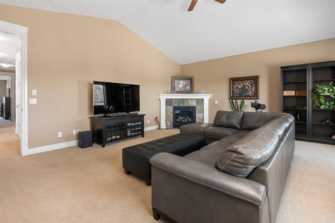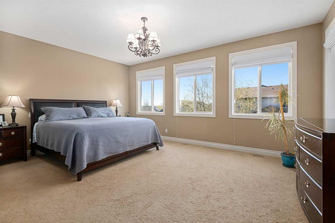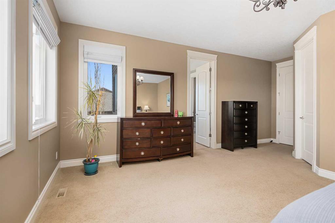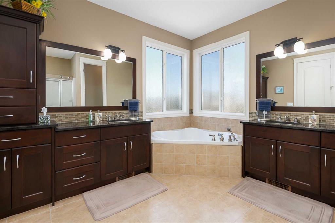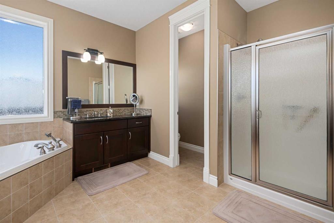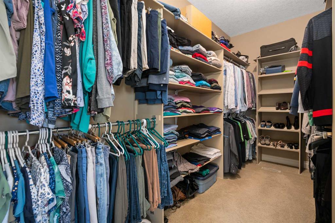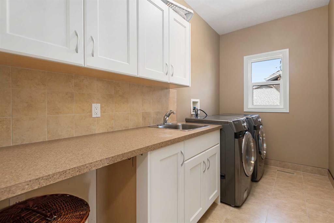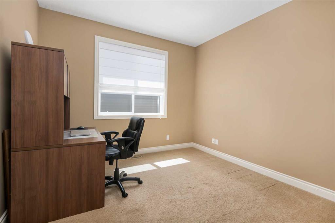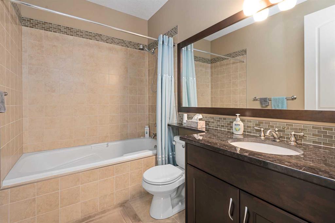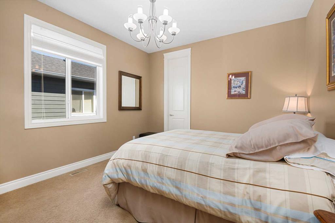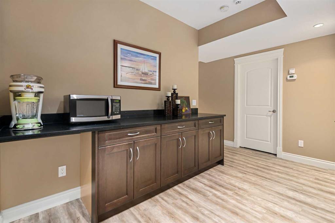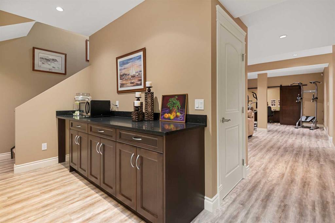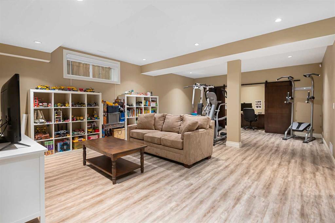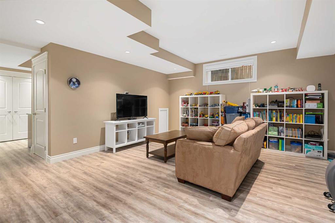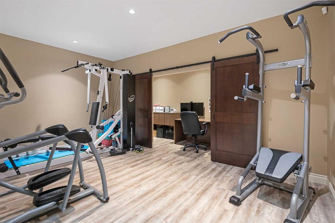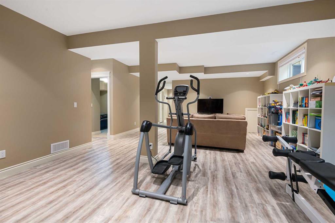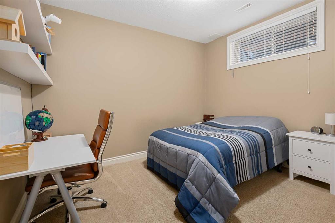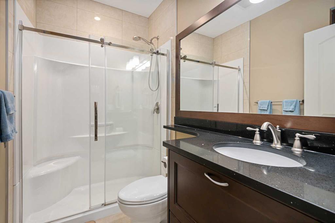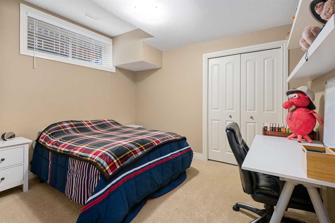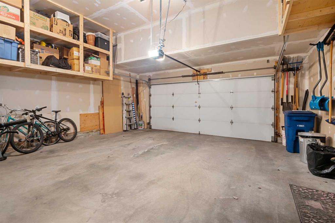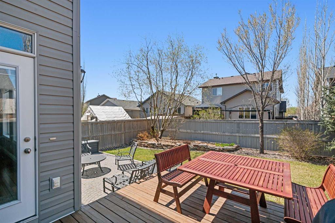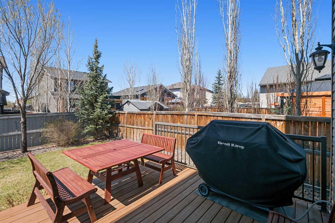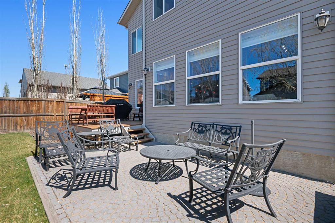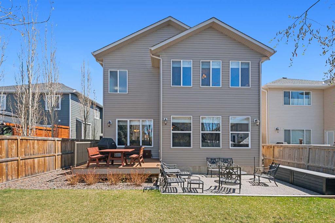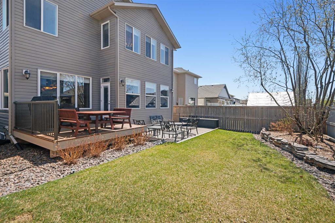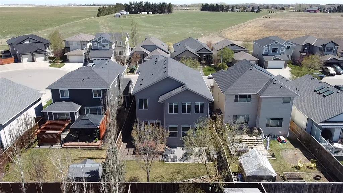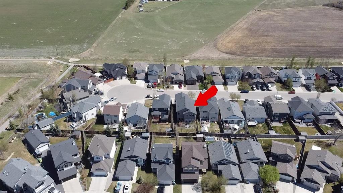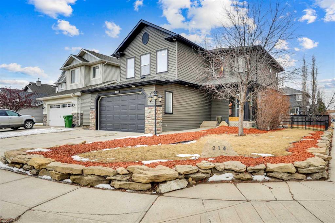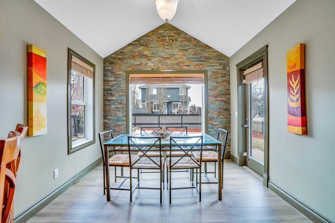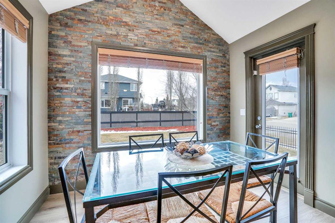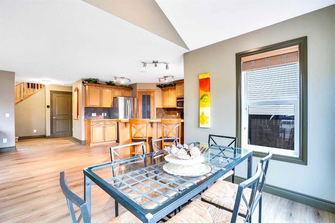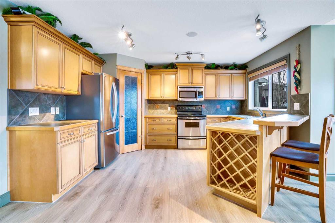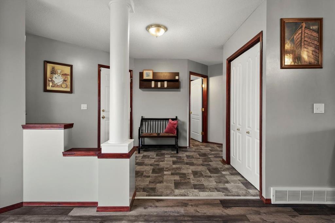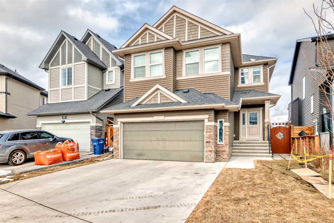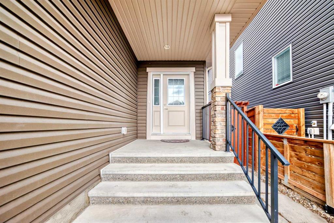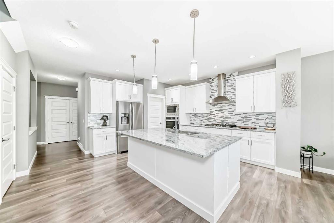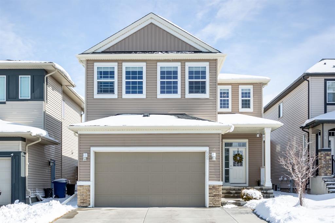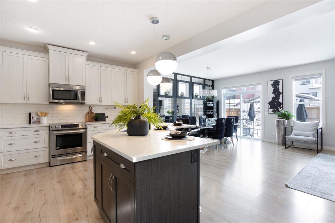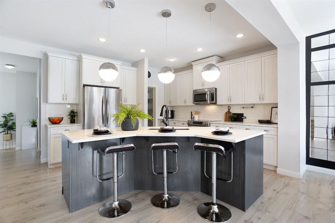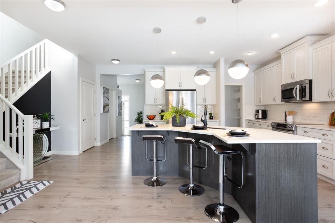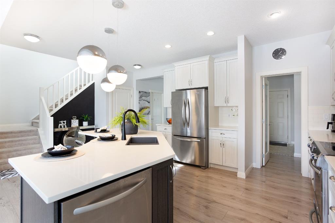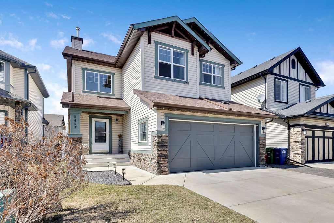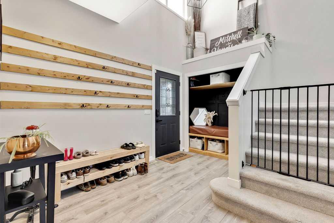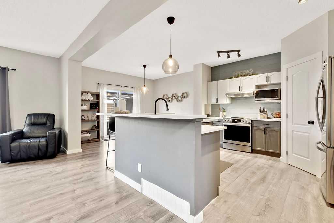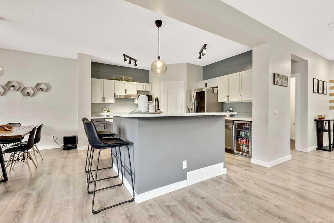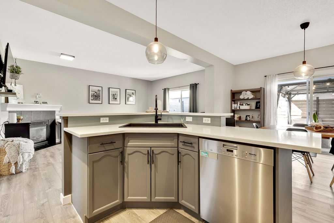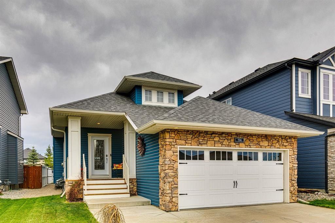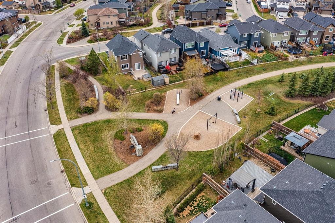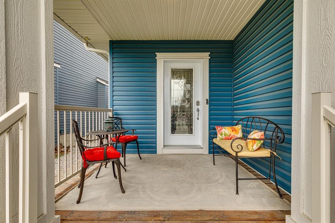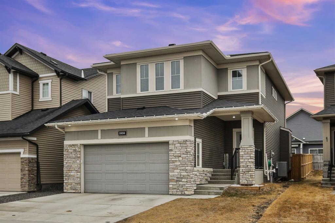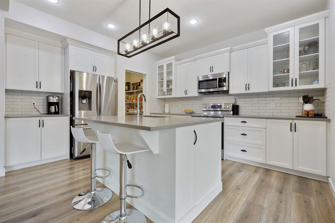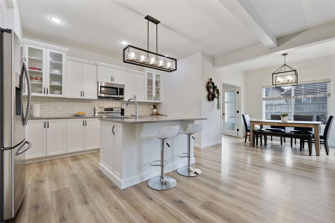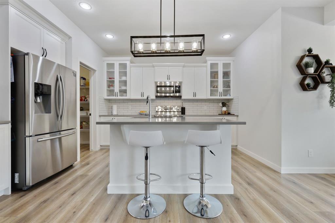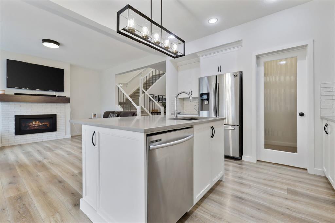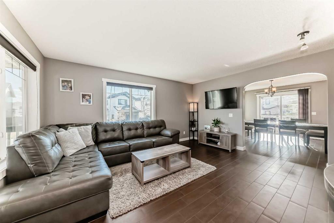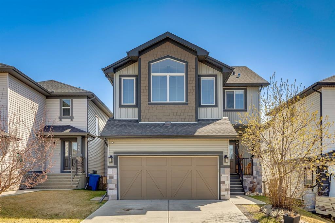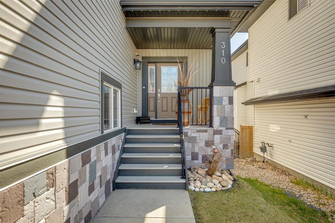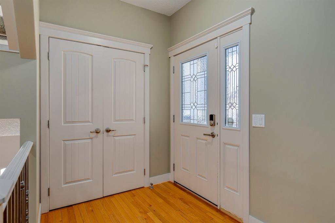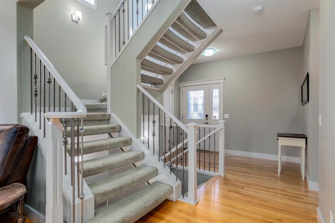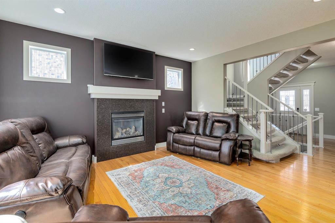82 Thornfield Place SE
Airdrie T4A 2K6
MLS® Number: A2217910
$ 799,900
5
BEDROOMS
3 + 1
BATHROOMS
3,094
SQUARE FEET
2008
YEAR BUILT
Welcome to Thorburn, one of Airdrie’s most sought-after neighborhoods! This beautifully maintained & fully developed 2-storey home on a quiet, no-thru road offers almost 3,100 sq ft up + 1338 down of exceptional living space—ideal for families seeking comfort, space & functionality. Step into the grand front entry where soaring ceilings & a stunning wrought iron staircase set the tone for the elegance throughout. Tucked away near the front is a powder room, conveniently located for guests. Just off the garage entry, you’ll find a walk-through pantry complete with quartz counters & a beverage fridge—perfect for busy households & entertaining. The chef’s kitchen is a standout, featuring gorgeous cabinetry, granite countertops, double wall ovens, built-in microwave & ample seating at the island. A versatile flex room offers space for a formal dining room or a dedicated home office. The bright breakfast nook & cozy family room—with a gas fireplace—overlook the spacious backyard & large deck with a BBQ gas line. Enjoy the convenience of hot & cold hose bibs at the back deck. Upstairs, enjoy a massive vaulted bonus room with a second gas fireplace—ideal for movie nights or a play area. The upper level also hosts 3 generous bedrooms & a laundry room with cabinets & sink. The luxurious primary suite has a walk-in closet & spa-like 5-piece ensuite. The professionally developed basement offers even more room to spread out with a family room, rec area, charming office nook behind barn doors, 2 additional bedrooms & a full bath. Cold storage & extra storage complete this level. Other highlights include 9ft ceilings throughout the rest of home, 2 furnaces (1 dedicated to the basement), tankless hot water & central A/C. The backyard offers room to play, relax & entertain. Enjoy parking in the oversized double attached heated garage! This home is sure to impress. Click on video & 3D tour.
| COMMUNITY | Thorburn |
| PROPERTY TYPE | Detached |
| BUILDING TYPE | House |
| STYLE | 2 Storey |
| YEAR BUILT | 2008 |
| SQUARE FOOTAGE | 3,094 |
| BEDROOMS | 5 |
| BATHROOMS | 4.00 |
| BASEMENT | Finished, Full |
| AMENITIES | |
| APPLIANCES | Bar Fridge, Built-In Oven, Central Air Conditioner, Dishwasher, Dryer, Electric Cooktop, Microwave, Range Hood, Refrigerator, Washer, Window Coverings |
| COOLING | Central Air |
| FIREPLACE | Gas |
| FLOORING | Carpet, Hardwood, Laminate, Tile |
| HEATING | Forced Air, Natural Gas |
| LAUNDRY | Laundry Room, Sink, Upper Level |
| LOT FEATURES | Back Yard, Cul-De-Sac, Landscaped |
| PARKING | Double Garage Attached, Heated Garage, Oversized |
| RESTRICTIONS | Airspace Restriction, Utility Right Of Way |
| ROOF | Asphalt Shingle |
| TITLE | Fee Simple |
| BROKER | MaxWell Capital Realty |
| ROOMS | DIMENSIONS (m) | LEVEL |
|---|---|---|
| Bedroom | 11`7" x 11`7" | Basement |
| Bedroom | 12`3" x 11`7" | Basement |
| Office | 17`0" x 4`8" | Basement |
| 3pc Bathroom | Basement | |
| Family Room | 25`9" x 17`0" | Lower |
| Living Room | 18`3" x 16`10" | Main |
| Kitchen | 18`5" x 17`0" | Main |
| Breakfast Nook | 11`10" x 11`2" | Main |
| Dining Room | 13`10" x 12`11" | Main |
| 2pc Bathroom | Main | |
| Bonus Room | 21`6" x 18`7" | Upper |
| 5pc Ensuite bath | Upper | |
| 4pc Bathroom | Upper | |
| Laundry | 11`9" x 5`10" | Upper |
| Bedroom - Primary | 20`0" x 18`0" | Upper |
| Bedroom | 14`1" x 11`9" | Upper |
| Bedroom | 13`3" x 11`0" | Upper |

