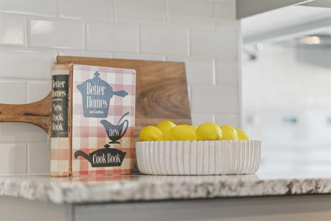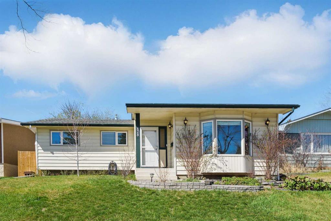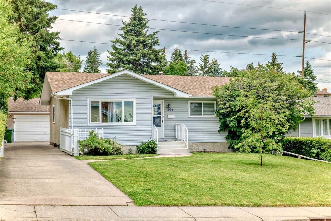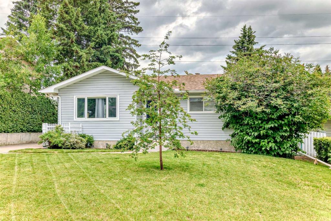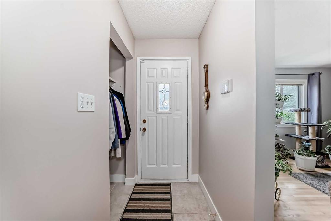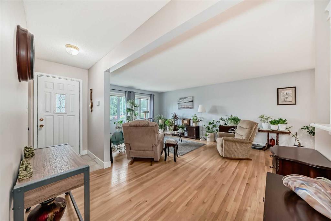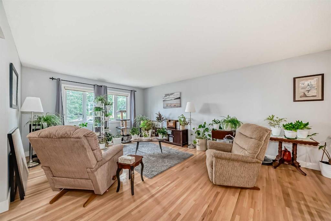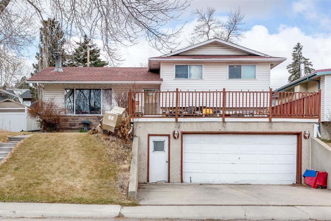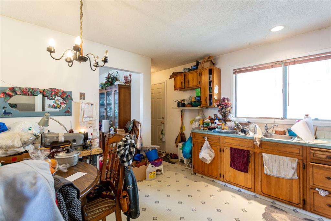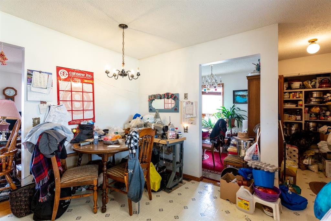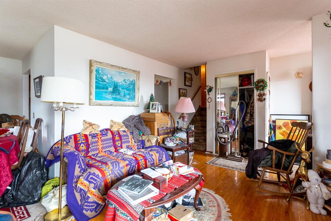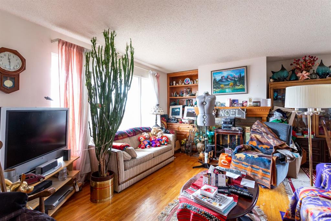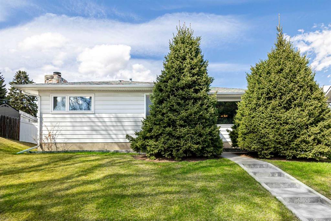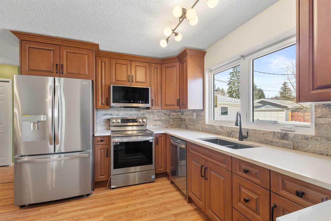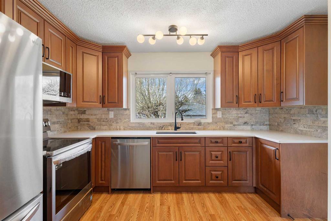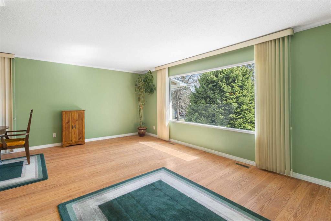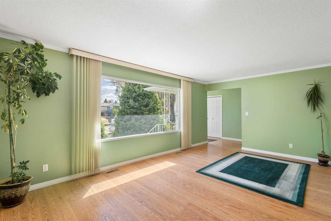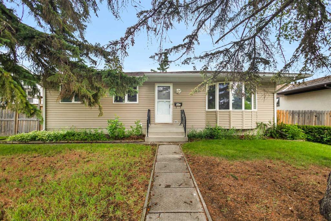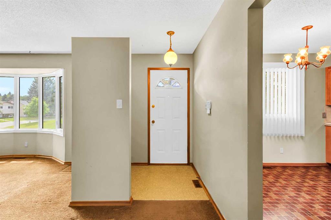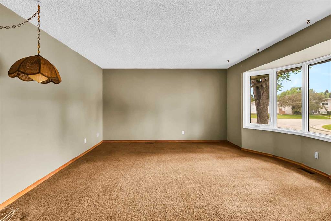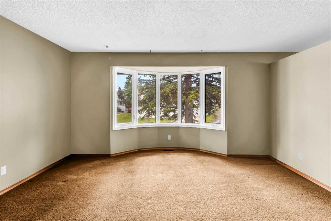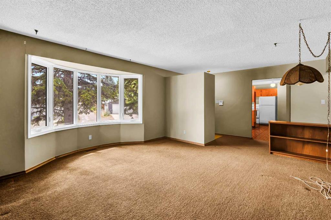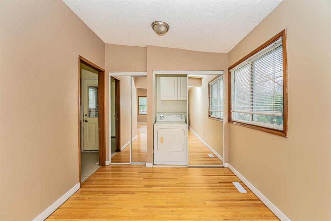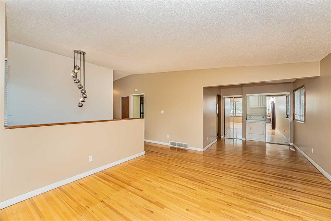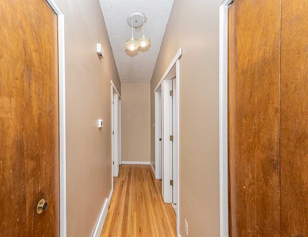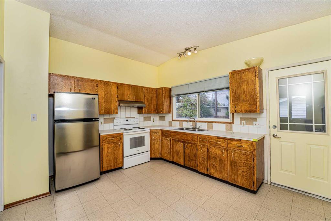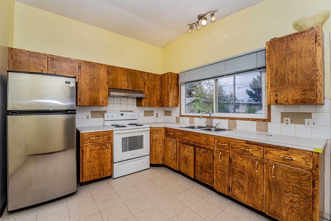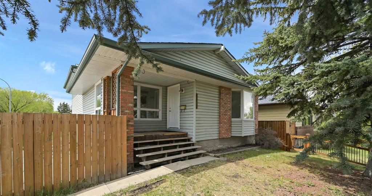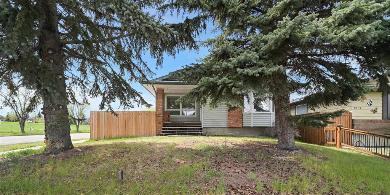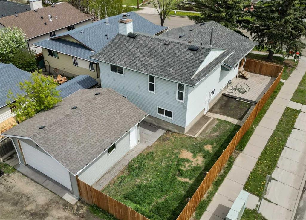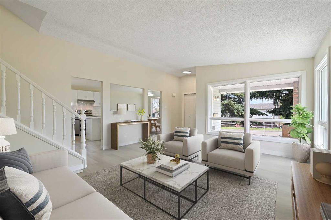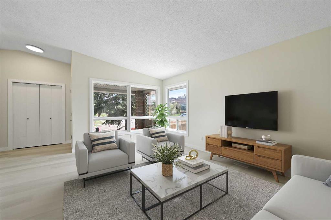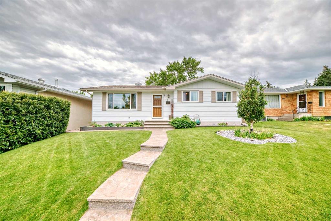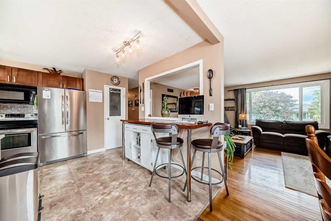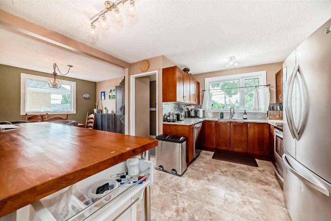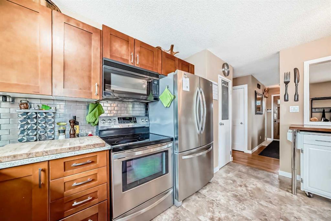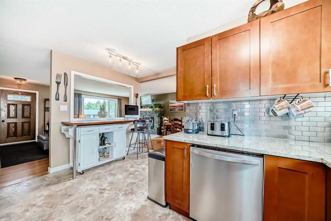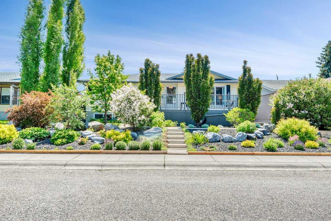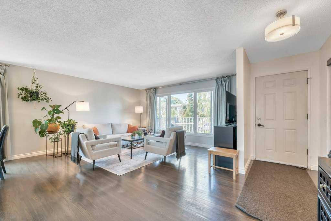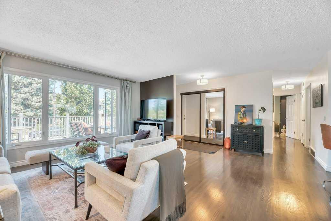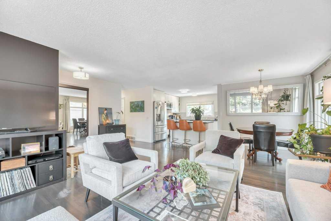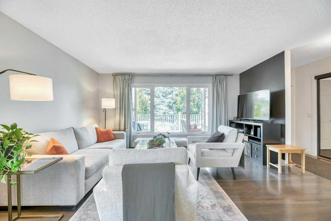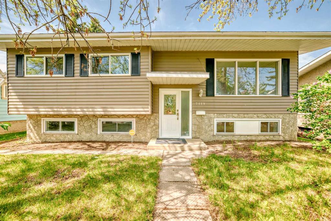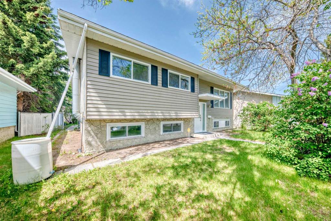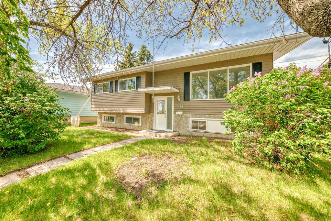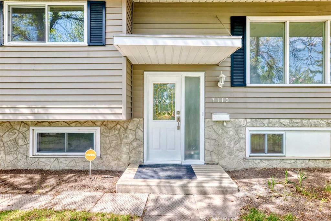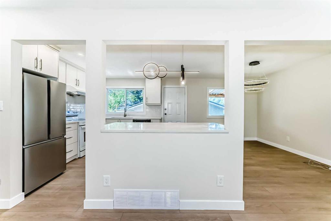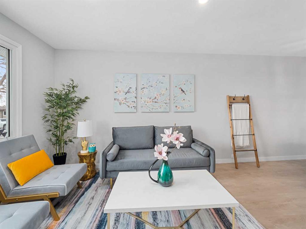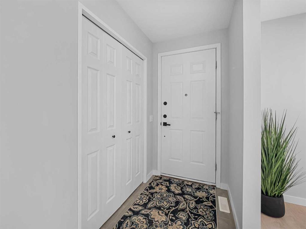828 Hunterston Crescent NW
Calgary T2K 4N2
MLS® Number: A2215364
$ 674,900
5
BEDROOMS
1 + 2
BATHROOMS
1,415
SQUARE FEET
1969
YEAR BUILT
Extensively improved and thoughtfully reconfigured, this larger-than-average Huntington Hills bungalow offers exceptional space, stylish upgrades, and a bright, open-concept layout tailored to modern living. The fully renovated kitchen features raised-panel cabinetry, granite countertops, a large island, and a custom pantry with a barn door, highlighted by herringbone tile flooring. The open design flows seamlessly from the kitchen to the dining area, finished with newer laminate flooring, and into the inviting living room with a sunny bay window. Two spacious bedrooms are located on the main level, including a generous primary suite with a walk-in closet and 2-piece ensuite. A built-in office nook and a full bath round out the main floor, balancing functionality and comfort. The partially finished basement adds three more bedrooms - two with newer egress windows (installed in 2018 and 2021) and newer carpet in the bedrooms, a renovated half bath, a large rec room, a laundry area, and a substantial storage room with built-in shelving. The newer egress window wells are professionally tied into the sump system, and a radon mitigation system has been installed for added peace of mind. Additional updates include newer main floor windows (2011), shingles (2020), and an engineered beam and post for the open concept design. Outdoors, enjoy a large, beautifully landscaped yard with a composite deck, pergola, BBQ gas line, and a Roman circle stone patio - perfect for evening fires or summer entertaining. The oversized, heated, and insulated double garage features a newer garage door with a jackshaft opener for extra clearance, and a large back gate provides potential for RV parking. Situated close to schools, shopping, transit, Nose Hill Park, and community amenities, this move-in-ready home offers comfort, space, and value in one of NW Calgary’s most established neighbourhoods.
| COMMUNITY | Huntington Hills |
| PROPERTY TYPE | Detached |
| BUILDING TYPE | House |
| STYLE | Bungalow |
| YEAR BUILT | 1969 |
| SQUARE FOOTAGE | 1,415 |
| BEDROOMS | 5 |
| BATHROOMS | 3.00 |
| BASEMENT | Full, Partially Finished |
| AMENITIES | |
| APPLIANCES | Dishwasher, Dryer, Electric Range, Garage Control(s), Microwave Hood Fan, Refrigerator, Washer, Window Coverings |
| COOLING | None |
| FIREPLACE | N/A |
| FLOORING | Carpet, Ceramic Tile, Laminate, Linoleum |
| HEATING | Central, Natural Gas |
| LAUNDRY | In Basement |
| LOT FEATURES | Back Lane, Back Yard, Front Yard, Garden, Interior Lot, Landscaped, Rectangular Lot |
| PARKING | Double Garage Detached, Garage Door Opener, Garage Faces Rear, Heated Garage, Insulated, Oversized |
| RESTRICTIONS | Airspace Restriction |
| ROOF | Asphalt Shingle |
| TITLE | Fee Simple |
| BROKER | Royal LePage Benchmark |
| ROOMS | DIMENSIONS (m) | LEVEL |
|---|---|---|
| 2pc Bathroom | 6`9" x 4`8" | Lower |
| Bedroom | 10`9" x 9`9" | Lower |
| Bedroom | 10`6" x 9`4" | Lower |
| Bedroom | 13`3" x 14`1" | Lower |
| Game Room | 24`4" x 28`2" | Lower |
| Storage | 13`3" x 5`9" | Lower |
| Furnace/Utility Room | 13`3" x 15`9" | Lower |
| 4pc Bathroom | 5`1" x 10`5" | Main |
| Bedroom | 10`2" x 10`5" | Main |
| Dining Room | 19`4" x 18`1" | Main |
| Kitchen | 18`3" x 10`8" | Main |
| Living Room | 20`11" x 15`4" | Main |
| Bedroom - Primary | 20`0" x 13`5" | Main |
| 2pc Ensuite bath | 6`7" x 4`9" | Main |









