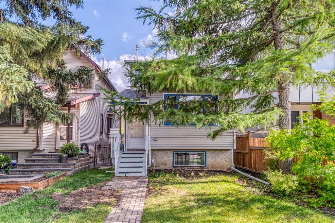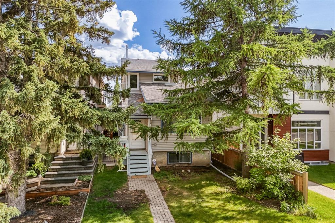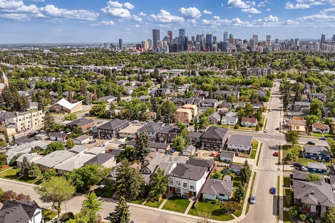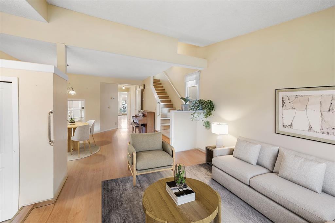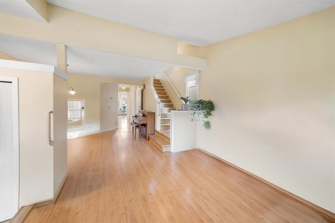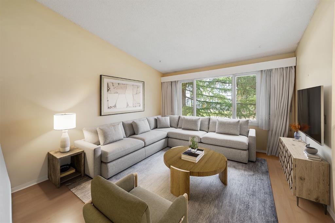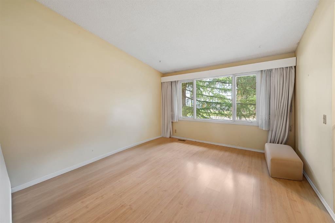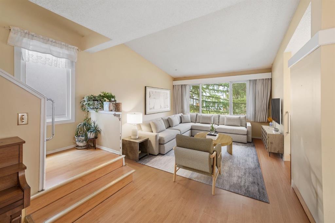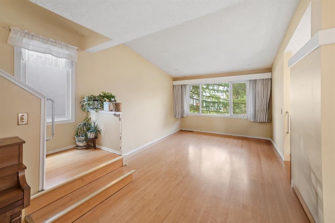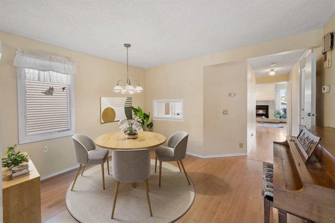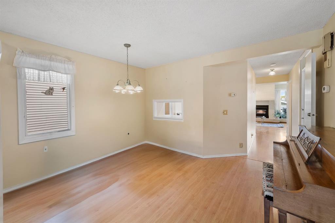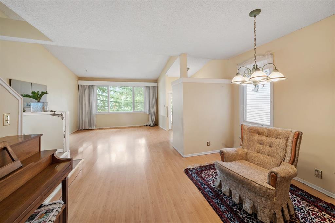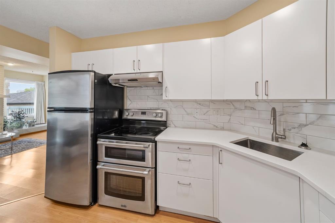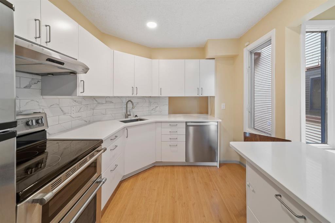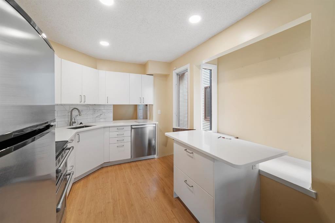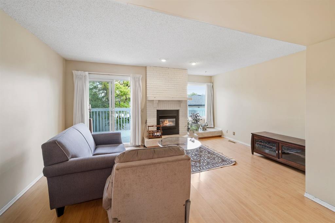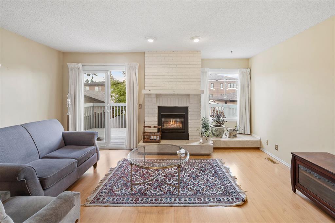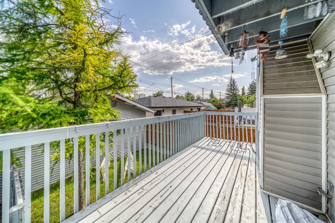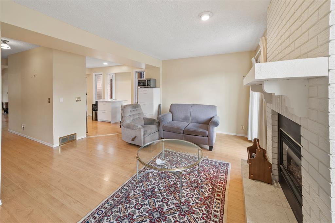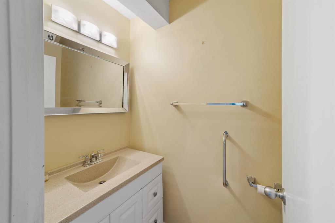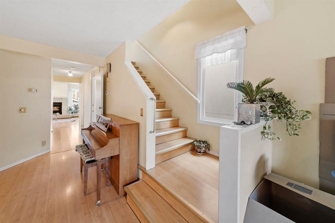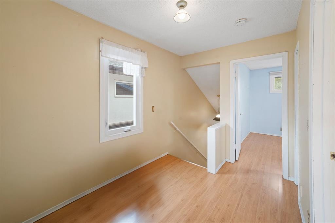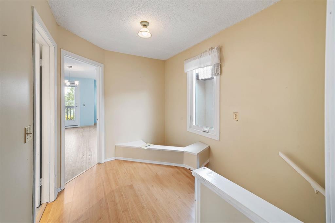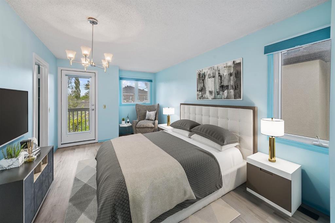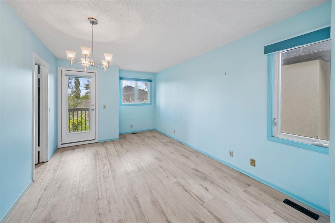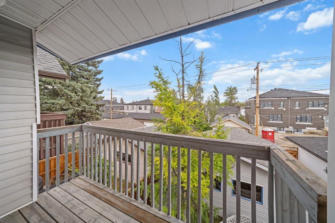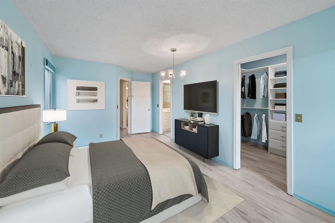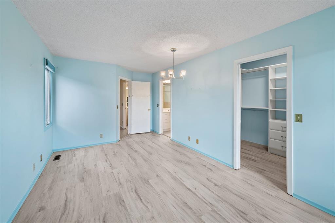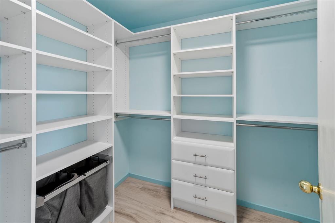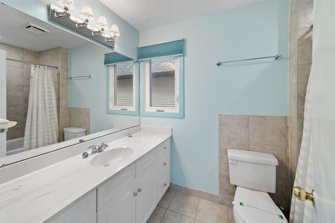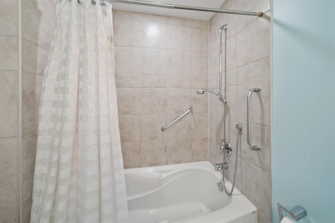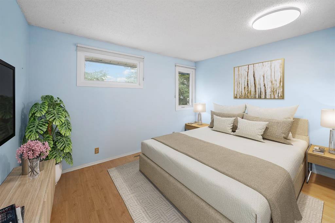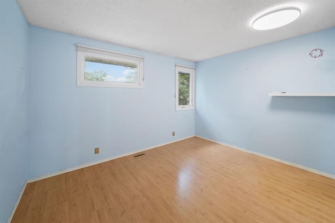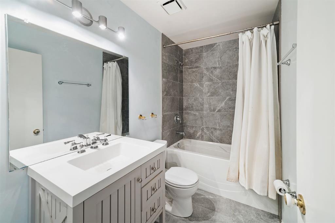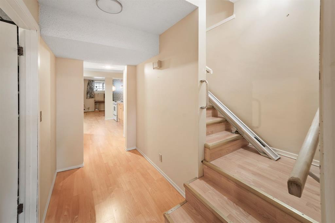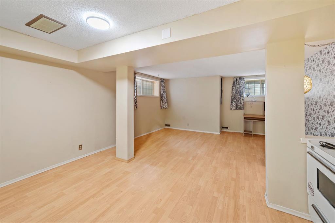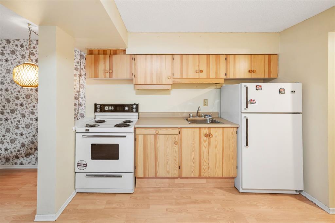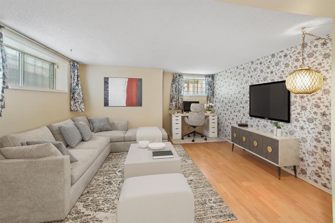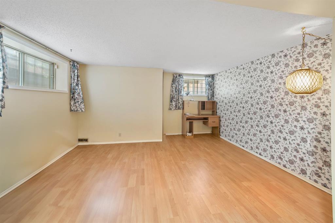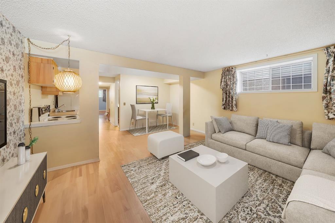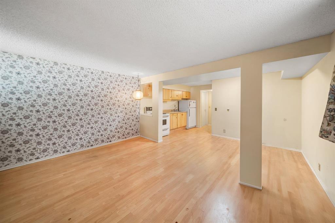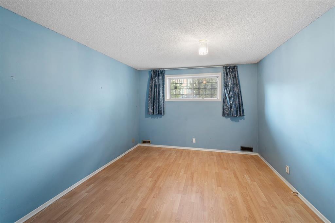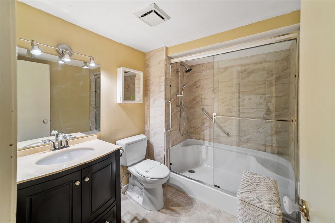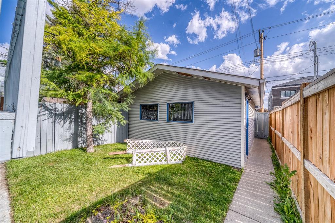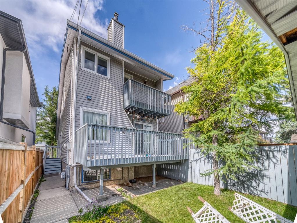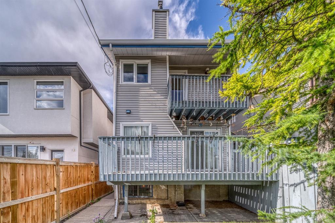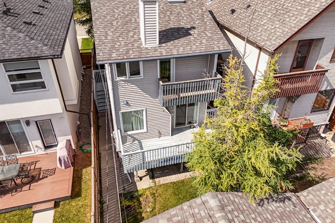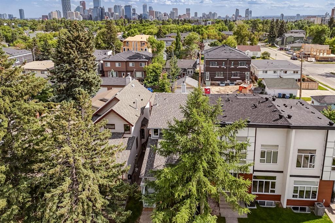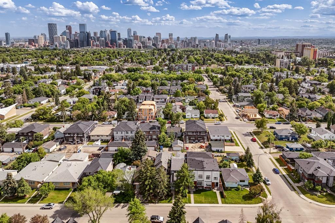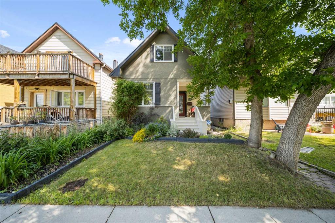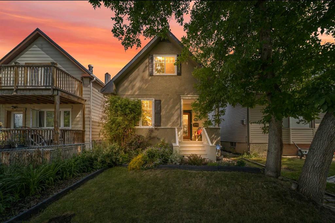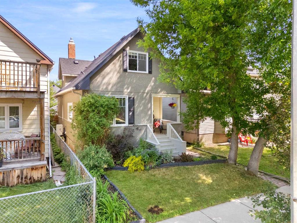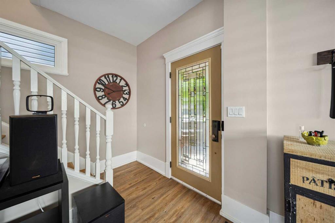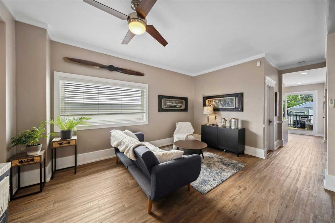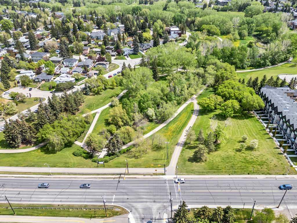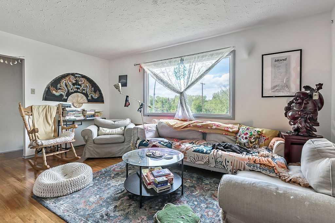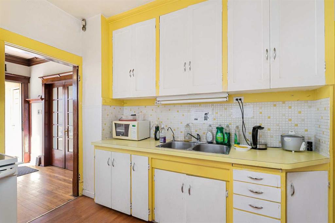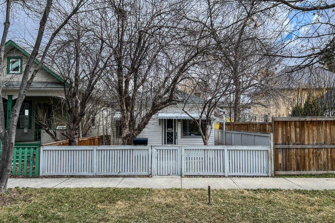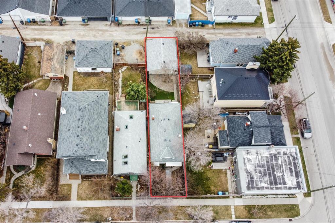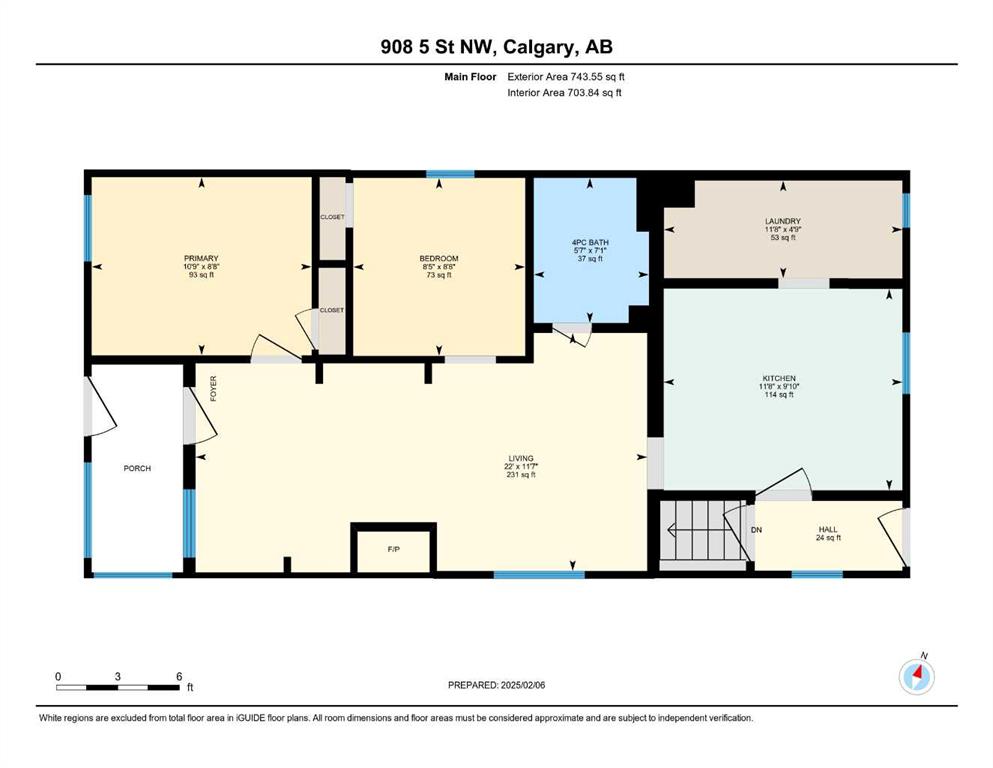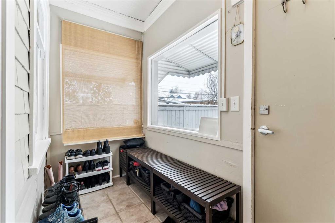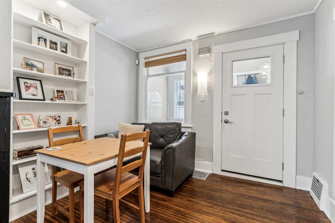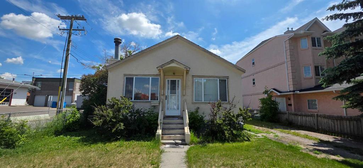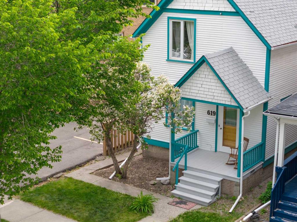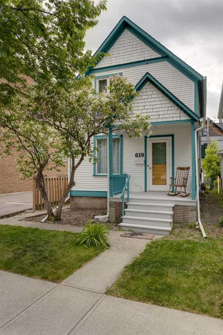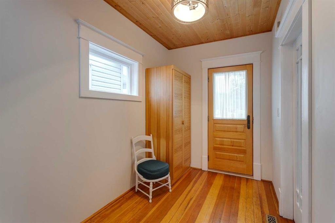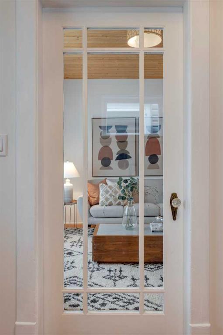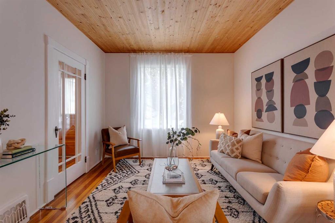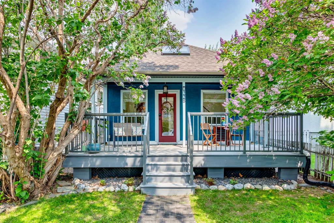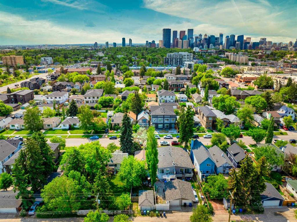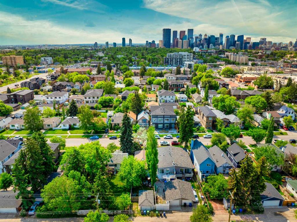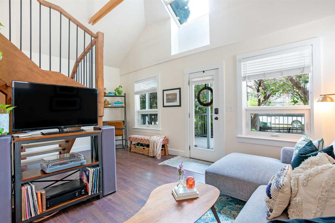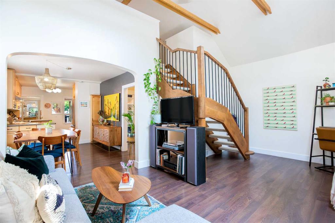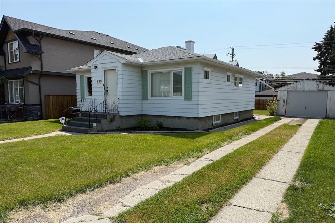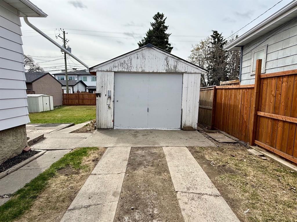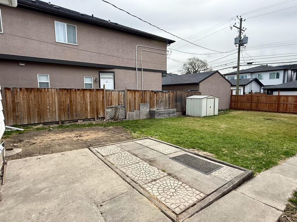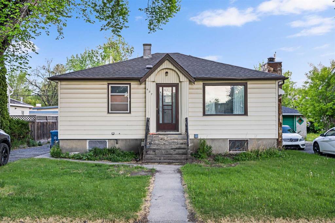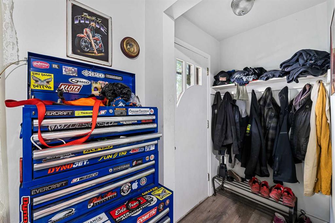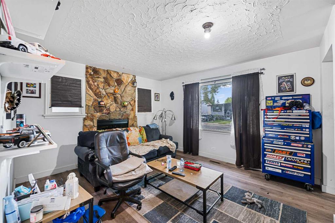831 21 Avenue NW
Calgary T2M 1K5
MLS® Number: A2231425
$ 698,000
3
BEDROOMS
3 + 1
BATHROOMS
1,484
SQUARE FEET
1981
YEAR BUILT
Nestled in the heart of sought-after Mount Pleasant, this spacious home offers an incredible opportunity to create the inner-city lifestyle you've been dreaming of. Featuring 2,190 square feet of total living space, this residence features 3 bedrooms, 3.5 bathrooms, and a layout that blends comfort with potential. Step inside and you'll find a bright and welcoming main floor with generous living and dining areas—perfect for entertaining or cozy family nights. The kitchen offers ample space and storage, ready for your personal touch and modern updates. Upstairs, the spacious bedrooms include a primary retreat with ensuite and plenty of natural light. The lower level offers additional living space ideal for a rec room, home office, or gym—bringing flexibility for growing families or working professionals alike. Located just steps from shops, restaurants, parks, schools, and transit, this home delivers unbeatable access to all amenities while tucked into a quiet, established neighborhood. Whether you’re looking to renovate or simply refresh, this property is move-in ready with room to add your own style and value. Don’t miss your chance to own in one of Calgary’s most vibrant communities!
| COMMUNITY | Mount Pleasant |
| PROPERTY TYPE | Detached |
| BUILDING TYPE | House |
| STYLE | 2 Storey |
| YEAR BUILT | 1981 |
| SQUARE FOOTAGE | 1,484 |
| BEDROOMS | 3 |
| BATHROOMS | 4.00 |
| BASEMENT | Finished, Full |
| AMENITIES | |
| APPLIANCES | Dishwasher, Dryer, Electric Stove, Refrigerator, Washer, Window Coverings |
| COOLING | None |
| FIREPLACE | Gas |
| FLOORING | Carpet, Hardwood, Laminate, Tile |
| HEATING | Forced Air |
| LAUNDRY | In Basement |
| LOT FEATURES | Back Lane, Back Yard, Backs on to Park/Green Space, City Lot, Few Trees, Front Yard, Landscaped, Private, Rectangular Lot |
| PARKING | Alley Access, Double Garage Detached |
| RESTRICTIONS | None Known |
| ROOF | Asphalt Shingle |
| TITLE | Fee Simple |
| BROKER | Century 21 Bamber Realty LTD. |
| ROOMS | DIMENSIONS (m) | LEVEL |
|---|---|---|
| Game Room | 14`9" x 19`7" | Basement |
| Furnace/Utility Room | 6`5" x 11`5" | Lower |
| 4pc Bathroom | 7`9" x 6`4" | Lower |
| Bedroom | 10`9" x 11`6" | Lower |
| Kitchen | 6`6" x 13`9" | Lower |
| Dining Room | 12`5" x 13`5" | Main |
| Family Room | 16`4" x 15`11" | Main |
| Kitchen | 8`8" x 15`6" | Main |
| Living Room | 12`3" x 13`2" | Main |
| 2pc Bathroom | 3`5" x 7`0" | Main |
| 4pc Bathroom | 8`8" x 4`11" | Upper |
| 4pc Ensuite bath | 5`5" x 8`11" | Upper |
| Balcony | 9`1" x 4`1" | Upper |
| Bedroom - Primary | 10`5" x 19`3" | Upper |
| Bedroom | 12`6" x 9`10" | Upper |

