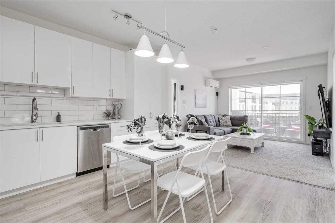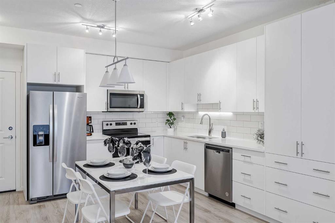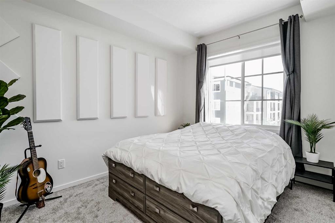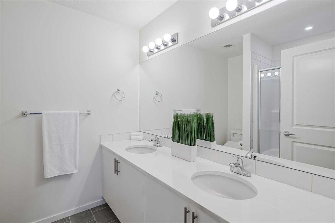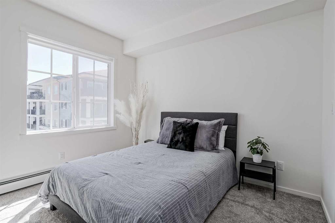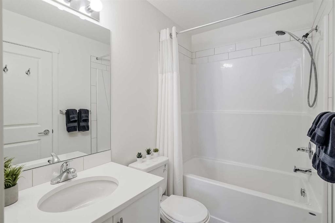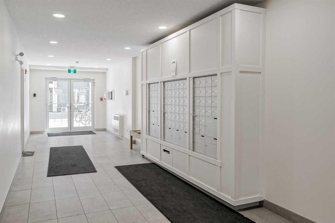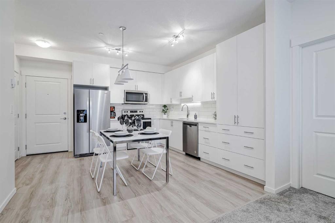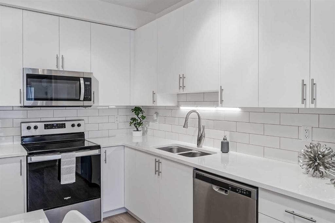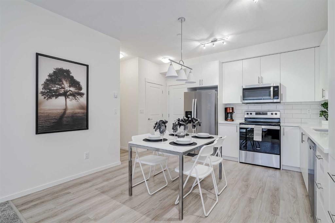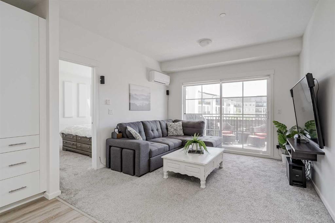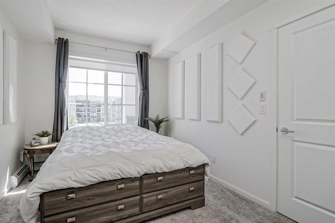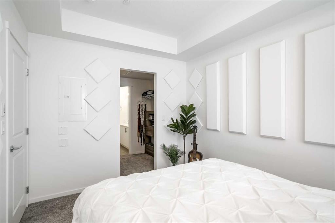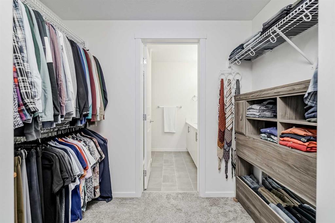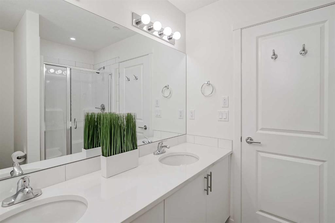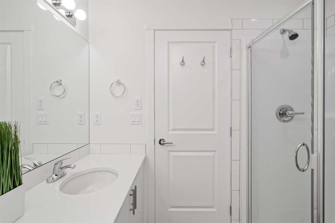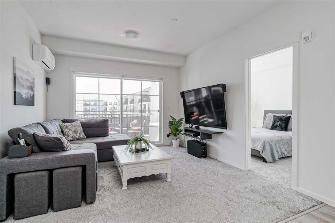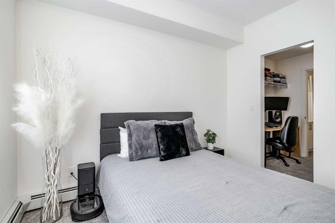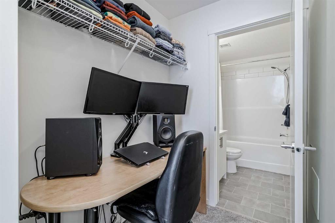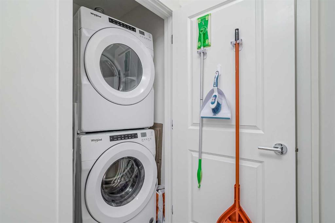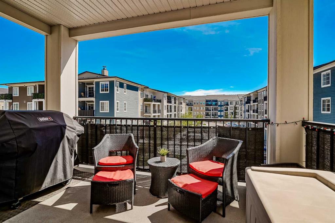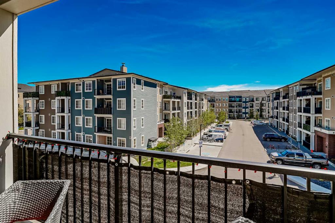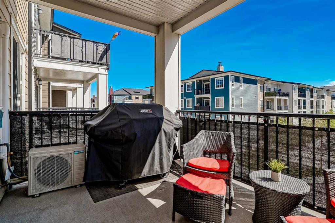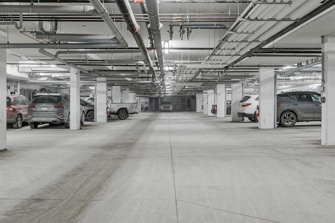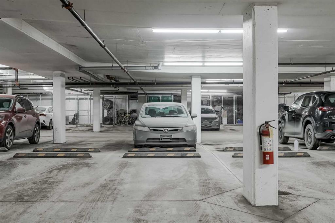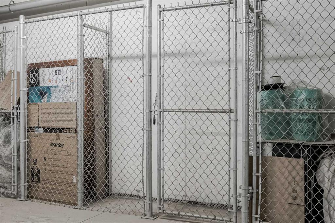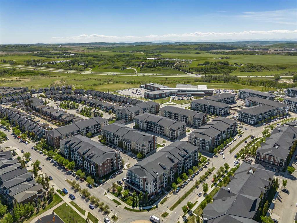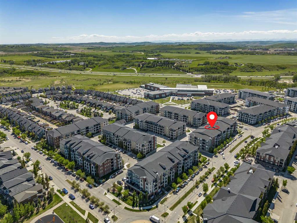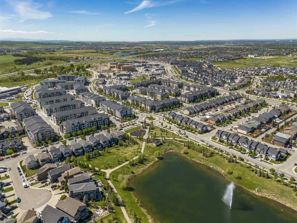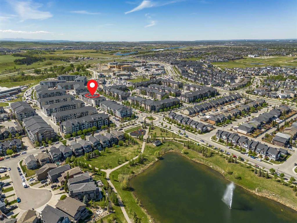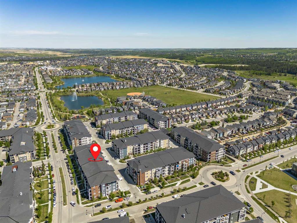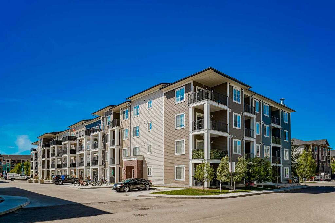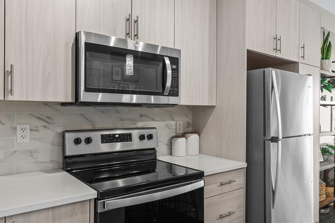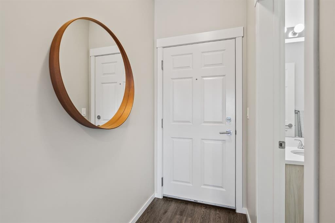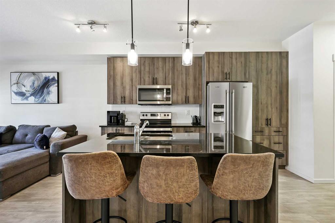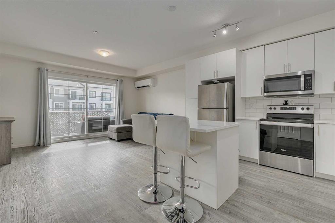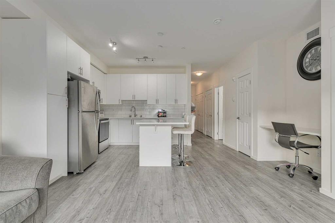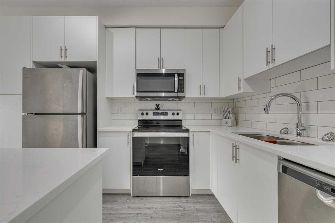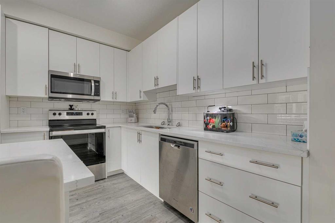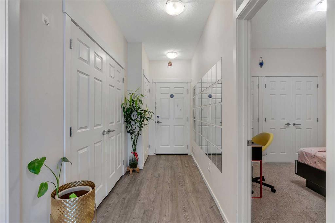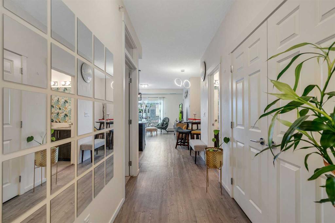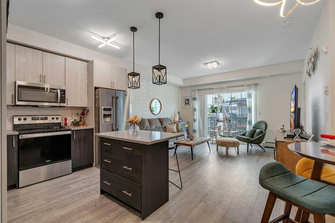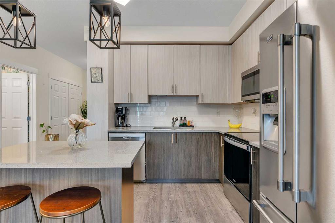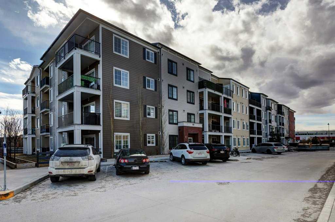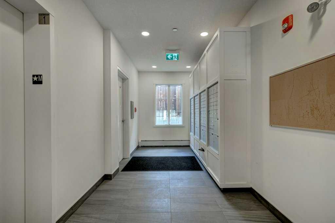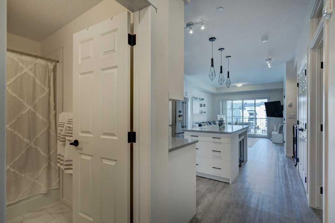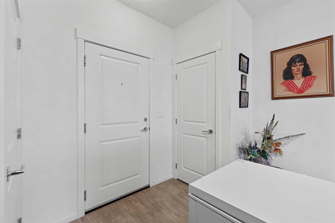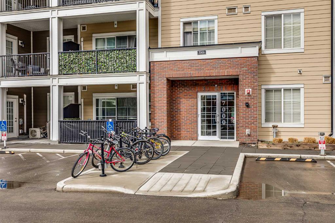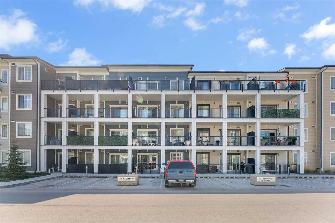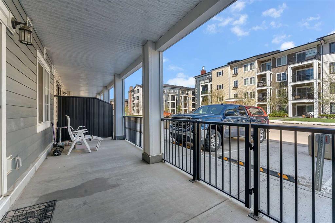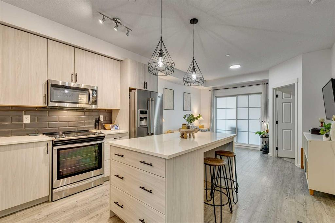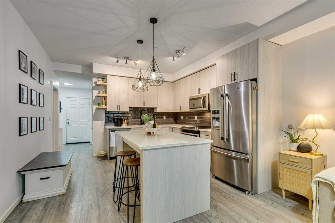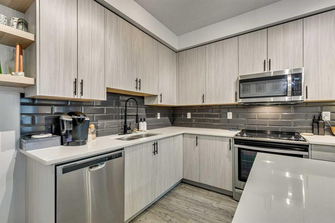8315, 151 Legacy Main Street SE
Calgary T2X 4A4
MLS® Number: A2224849
$ 355,000
2
BEDROOMS
2 + 0
BATHROOMS
776
SQUARE FEET
2022
YEAR BUILT
Stop Scrolling—This is the one you’ve been waiting for. Welcome to your sunlit sanctuary in the heart of Legacy: a beautifully designed, pet-friendly 2-bedroom, 2-bathroom condo that redefines modern living. If you’ve been searching for a place that’s as welcoming for your furry friend as it is for you—this is it. From the moment you step inside, you’ll feel the warmth and energy of a space designed for real life. The open-concept layout is bathed in natural light, thanks to oversized windows that flood the entire home with a bright, airy feel. The kitchen is a true showstopper, with sleek cabinetry, modern appliances, and an abundance of storage—there’s plenty of room for your morning cappuccino ritual and your pet’s treat station. The dining area is spacious enough for a full-sized table, ideal for hosting dinner parties or gathering with friends. Both bedrooms are thoughtfully designed for maximum comfort and privacy, featuring walk-through closets and ensuite access—no more sharing bathrooms with guests. The primary suite is a tranquil retreat, complete with tray ceilings, a luxurious walk-in closet, and a spa-inspired ensuite with quartz countertops, dual vanities, and an oversized shower. The second bedroom is just as impressive, offering generous space, a large closet, and its own cheater ensuite—perfect for guests or roommates. And let’s talk about the balcony—this is a true game-changer. It’s oversized, with no neighbours directly beside you, giving you the freedom to sip your morning coffee, enjoy an evening glass of wine, or set up a little outdoor haven for your four-legged friend. There’s space for cozy seating, a herb garden, and yes, even a dedicated spot for your pup to lounge or a catio to give your cat a taste of the outdoors—without the risk. This home also includes air conditioning for those warm summer days, titled underground parking, a private storage locker, and unbeatable access to Legacy’s vibrant community—parks, playgrounds, walking trails, dog parks, schools, shopping, dining, and quick transit connections are all just steps away. Don’t miss your chance to call this bright, pet-friendly oasis your new home. Book your private showing today—because the right space for you and your pet doesn’t come around often. Check out the virtual tour and call your favourite Realtor today!
| COMMUNITY | Legacy |
| PROPERTY TYPE | Apartment |
| BUILDING TYPE | Low Rise (2-4 stories) |
| STYLE | Single Level Unit |
| YEAR BUILT | 2022 |
| SQUARE FOOTAGE | 776 |
| BEDROOMS | 2 |
| BATHROOMS | 2.00 |
| BASEMENT | |
| AMENITIES | |
| APPLIANCES | Dishwasher, Dryer, Electric Range, Microwave Hood Fan, Refrigerator, Wall/Window Air Conditioner, Washer, Window Coverings |
| COOLING | Wall Unit(s) |
| FIREPLACE | N/A |
| FLOORING | Carpet, Vinyl Plank |
| HEATING | Baseboard |
| LAUNDRY | In Unit |
| LOT FEATURES | |
| PARKING | Parkade, Underground |
| RESTRICTIONS | Board Approval |
| ROOF | |
| TITLE | Fee Simple |
| BROKER | eXp Realty |
| ROOMS | DIMENSIONS (m) | LEVEL |
|---|---|---|
| Entrance | 3`9" x 4`6" | Main |
| Kitchen | 10`2" x 13`4" | Main |
| Living Room | 11`6" x 12`1" | Main |
| Bedroom - Primary | 9`1" x 11`10" | Main |
| Bedroom | 9`0" x 11`2" | Main |
| 4pc Ensuite bath | 7`2" x 7`11" | Main |
| 4pc Bathroom | 4`11" x 7`8" | Main |

