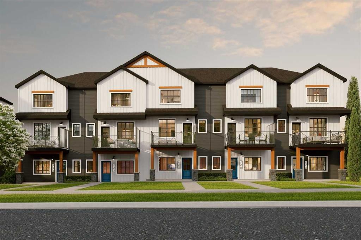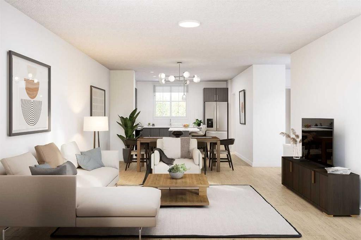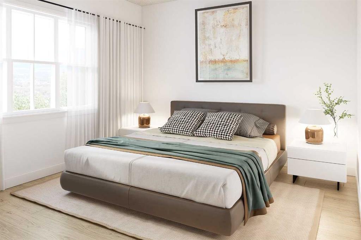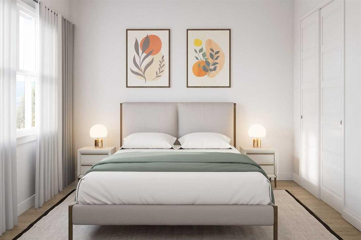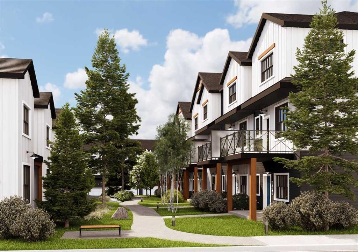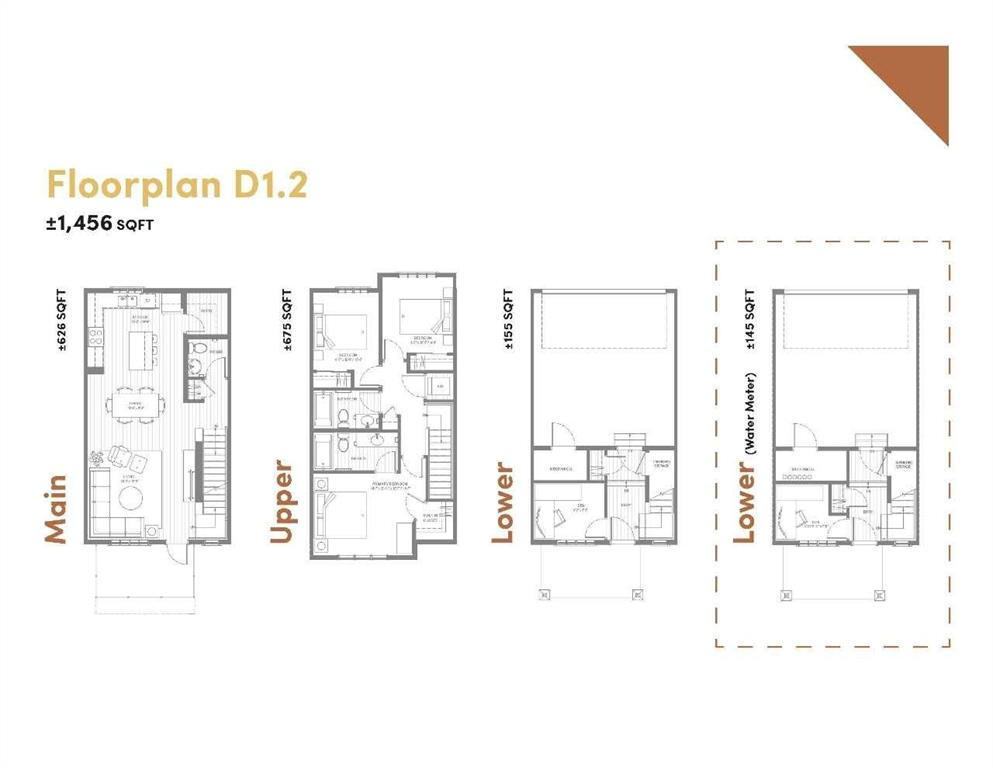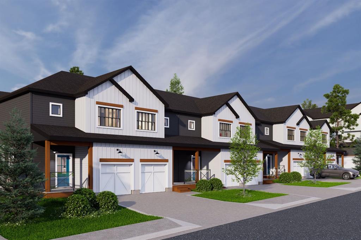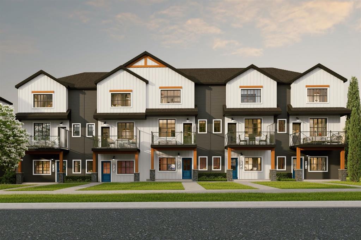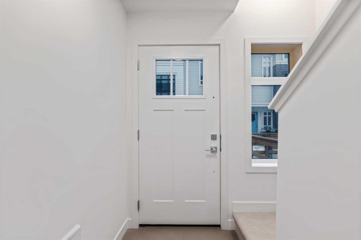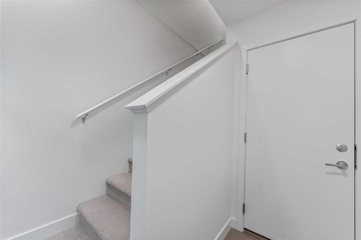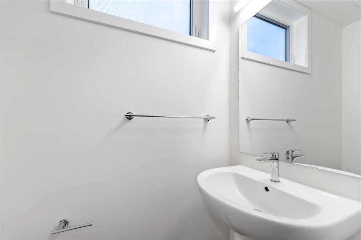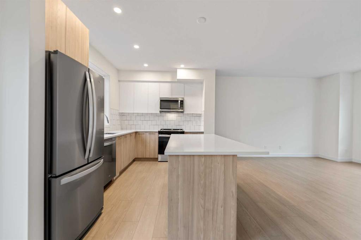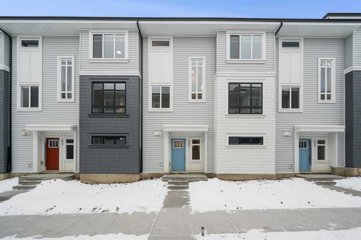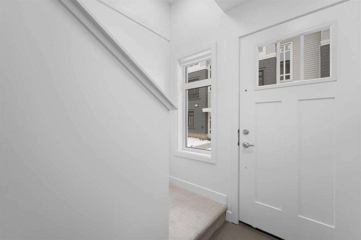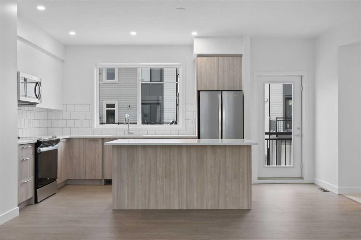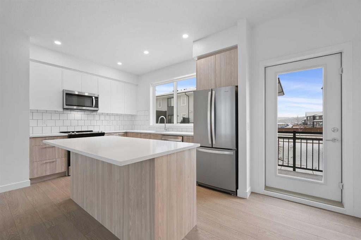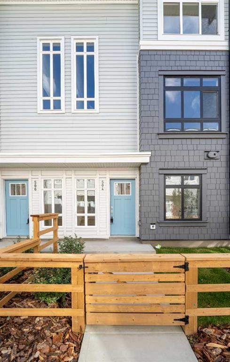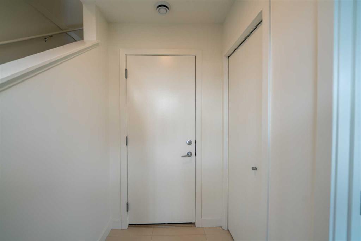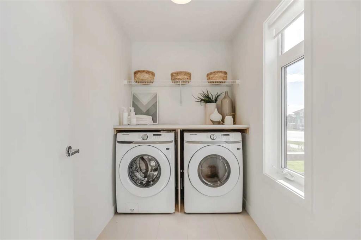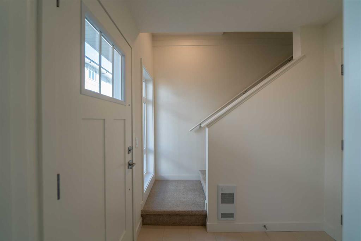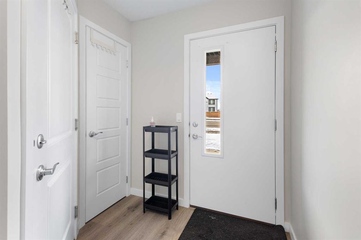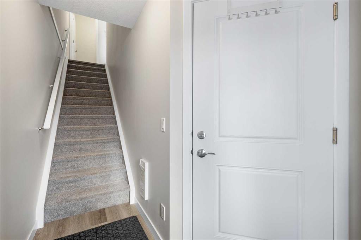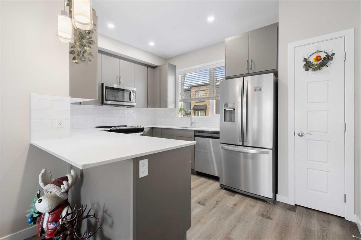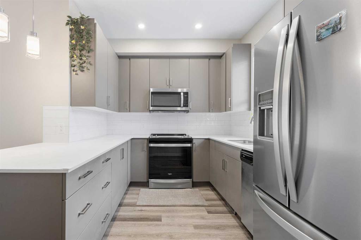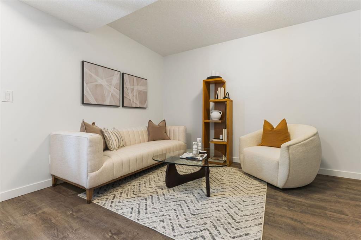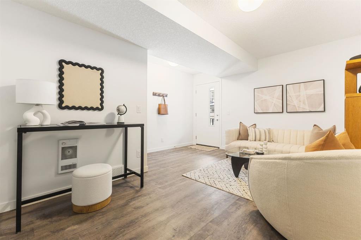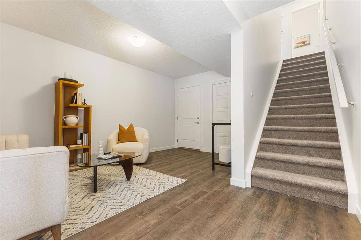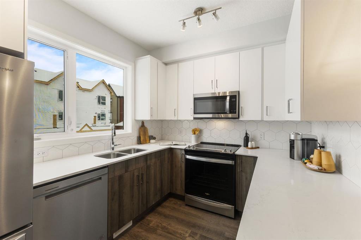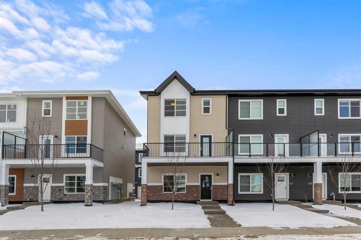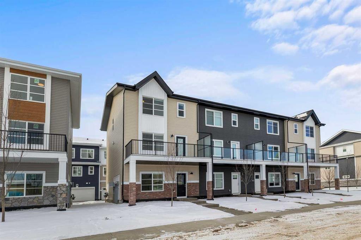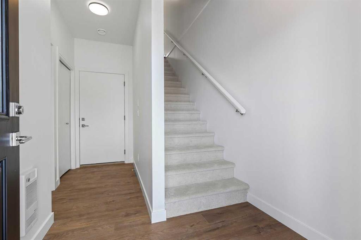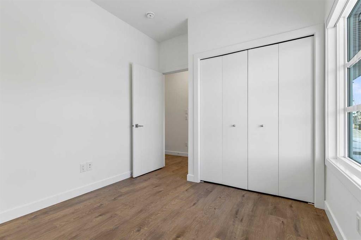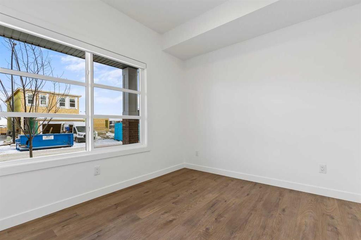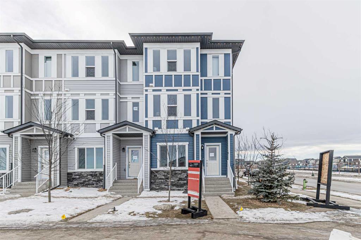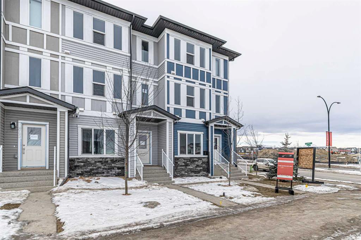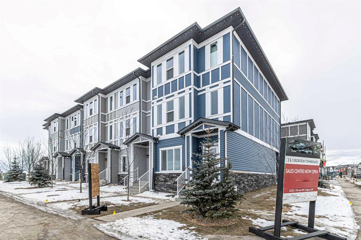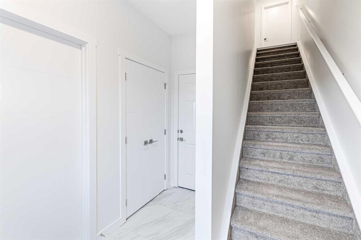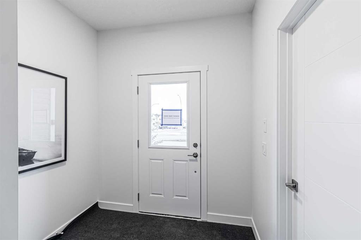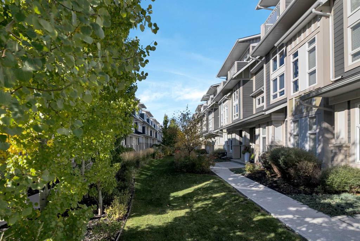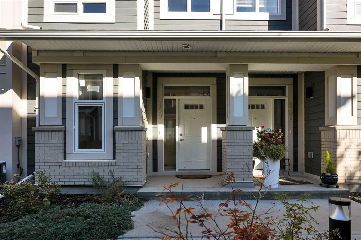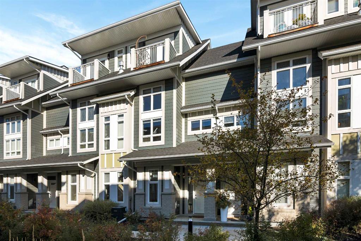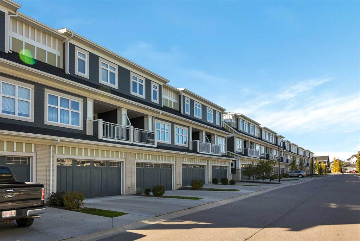84 Creekside Drive SW
Calgary T0L0X0
MLS® Number: A2189746
$ 509,145
3
BEDROOMS
2 + 1
BATHROOMS
1,546
SQUARE FEET
2025
YEAR BUILT
Welcome to the vibrant community of Sirocco, where luxury and convenience come together seamlessly. This stunning 3-bedroom, 2.5-bathroom townhome boasts a host of upgrades that elevate everyday living. As you step inside, the impressive 9' ceilings create a sense of openness and grandeur, setting the stage for the thoughtfully designed interiors. The home features a modern, double-attached garage, ensuring ample space and easy access to your vehicles. The heart of this home is its beautifully appointed kitchen, which showcases upgraded appliances, sleek quartz countertops, and soft-close drawers. These thoughtful touches not only enhance functionality but also add a touch of elegance to your culinary space. The open-concept layout is ideal for entertaining, while the spacious living areas provide the perfect backdrop for both relaxation and social gatherings. Photos are representative.
| COMMUNITY | Pine Creek |
| PROPERTY TYPE | Row/Townhouse |
| BUILDING TYPE | Five Plus |
| STYLE | 3 Storey |
| YEAR BUILT | 2025 |
| SQUARE FOOTAGE | 1,546 |
| BEDROOMS | 3 |
| BATHROOMS | 3.00 |
| BASEMENT | None |
| AMENITIES | |
| APPLIANCES | Dishwasher, Dryer, Electric Range, Garage Control(s), Microwave, Microwave Hood Fan, Refrigerator, Washer |
| COOLING | None |
| FIREPLACE | N/A |
| FLOORING | Carpet, Vinyl Plank |
| HEATING | Forced Air, Natural Gas |
| LAUNDRY | Upper Level |
| LOT FEATURES | Back Lane, Close to Clubhouse, Creek/River/Stream/Pond, Landscaped, Street Lighting |
| PARKING | Double Garage Attached |
| RESTRICTIONS | None Known |
| ROOF | Asphalt Shingle |
| TITLE | Fee Simple |
| BROKER | Bode |
| ROOMS | DIMENSIONS (m) | LEVEL |
|---|---|---|
| Den | 7`5" x 9`2" | Lower |
| 2pc Bathroom | Main | |
| Kitchen | 10`0" x 12`6" | Main |
| Dining Room | 9`3" x 12`6" | Main |
| Living Room | 12`9" x 14`0" | Main |
| 4pc Bathroom | Upper | |
| 4pc Ensuite bath | Upper | |
| Bedroom - Primary | 12`7" x 14`7" | Upper |
| Bedroom | 9`9" x 9`3" | Upper |
| Bedroom | 12`4" x 8`7" | Upper |


