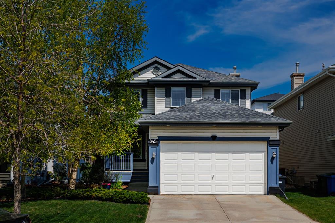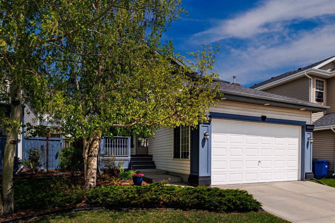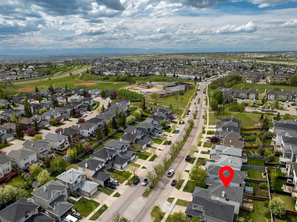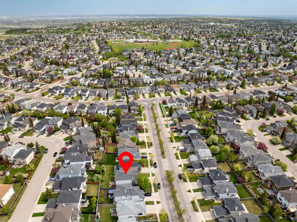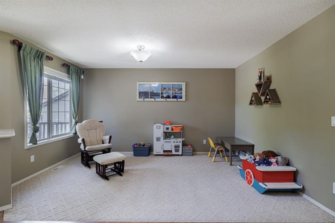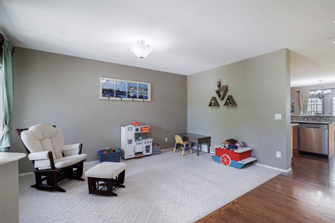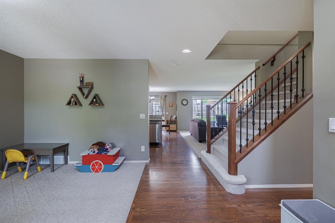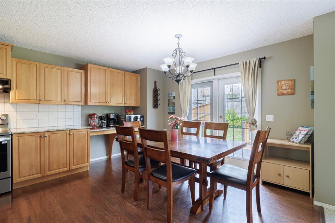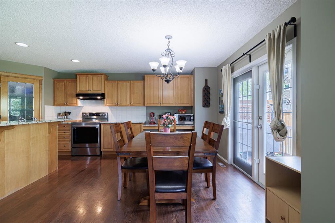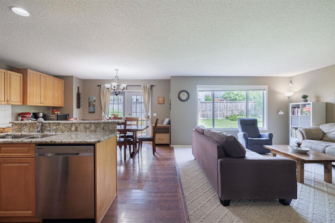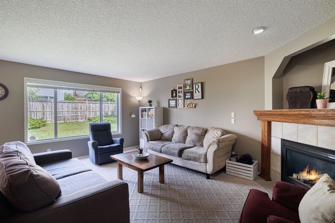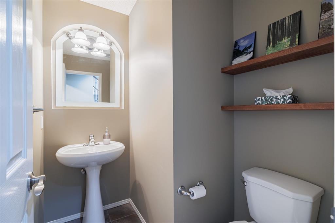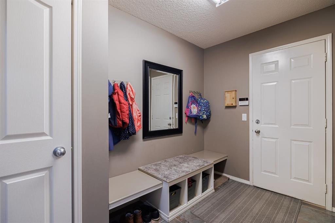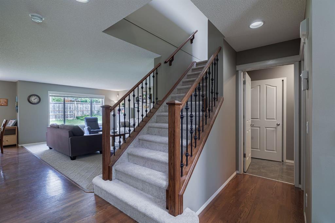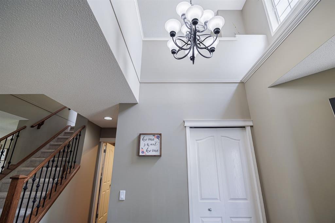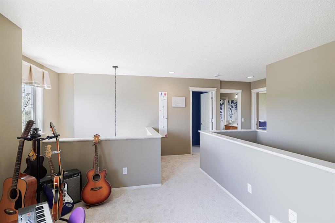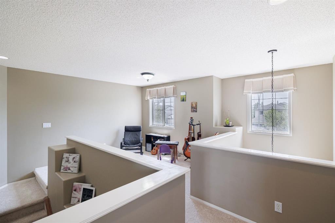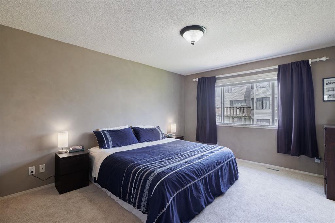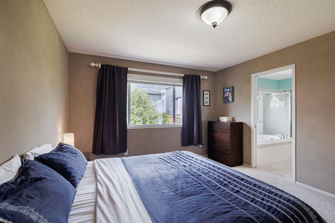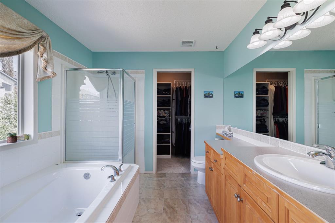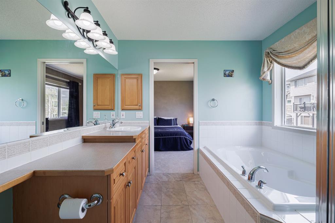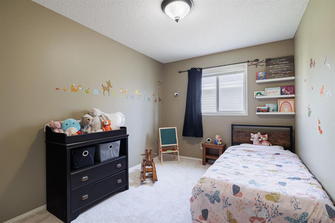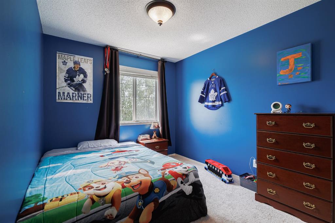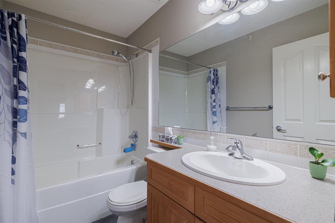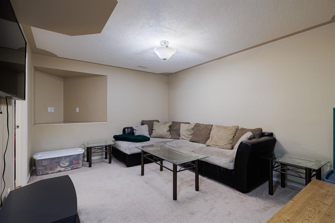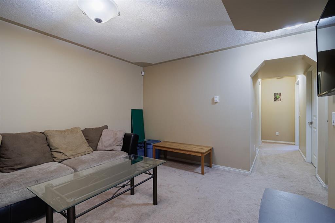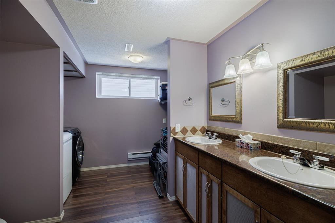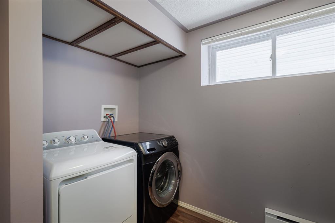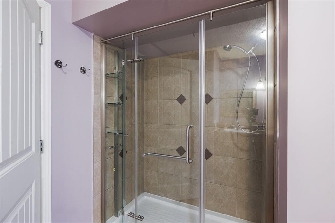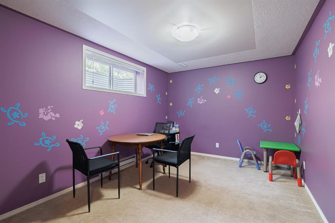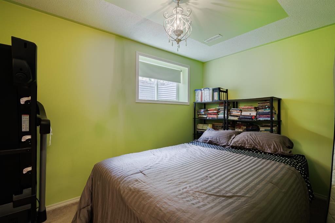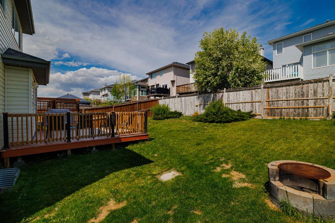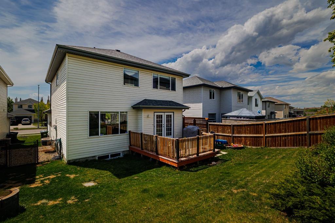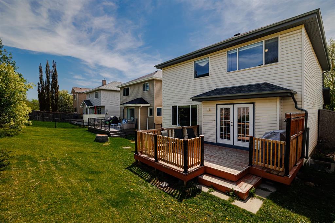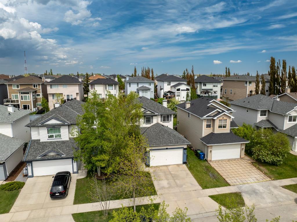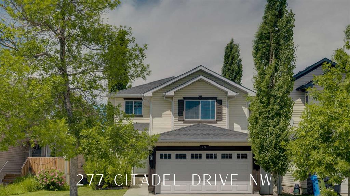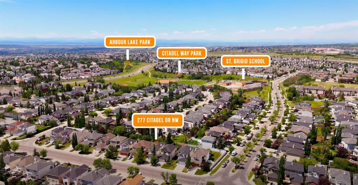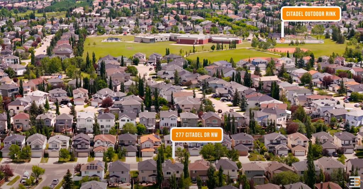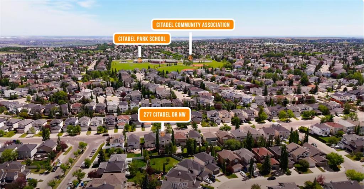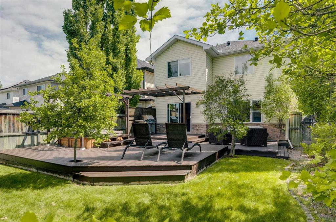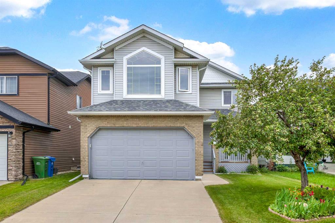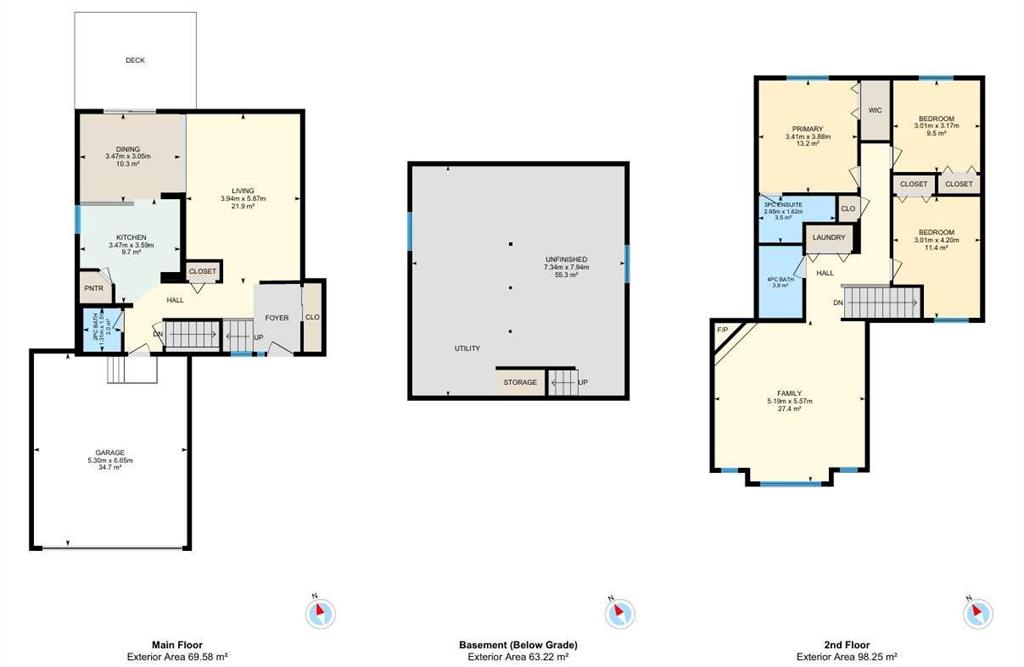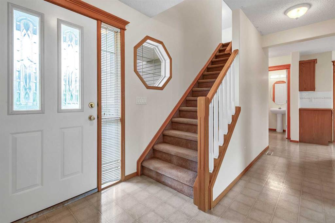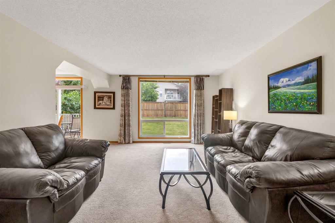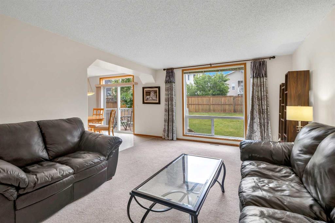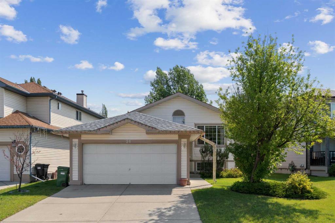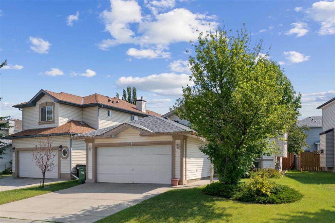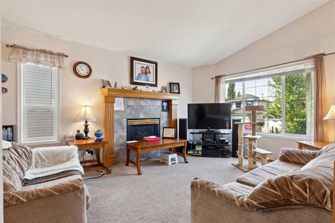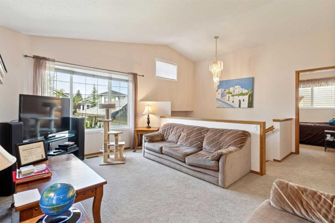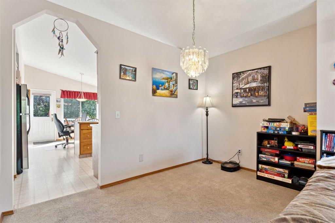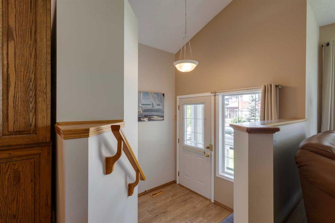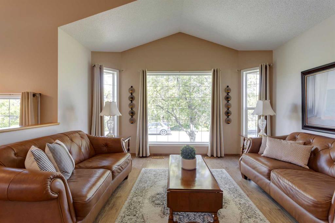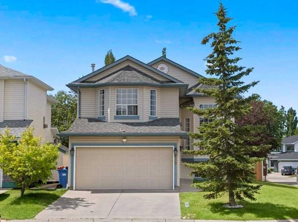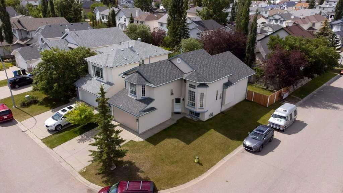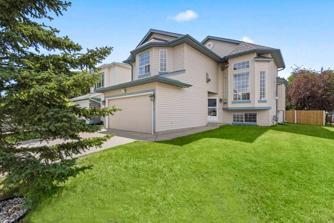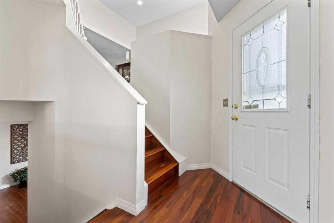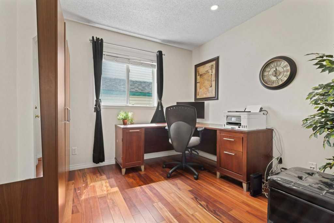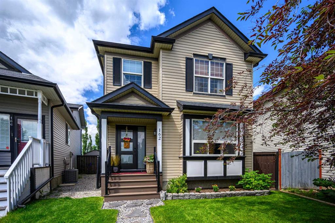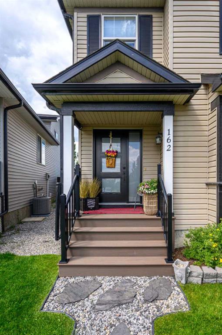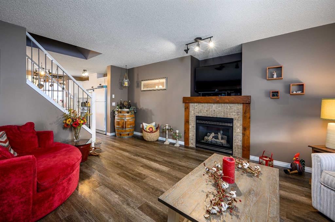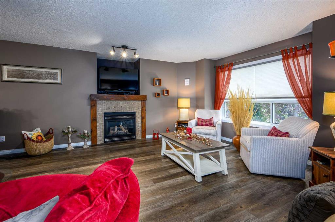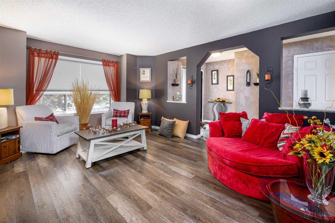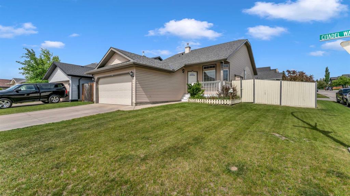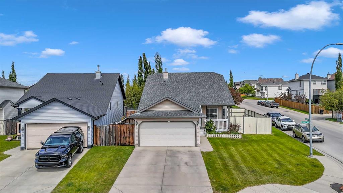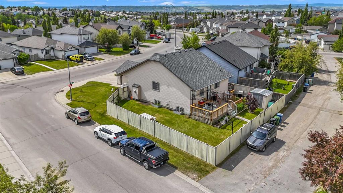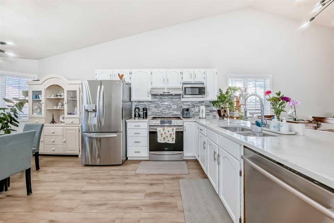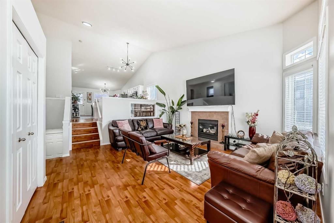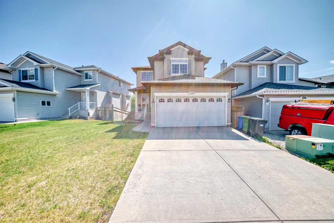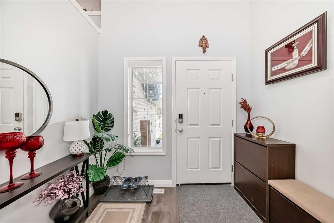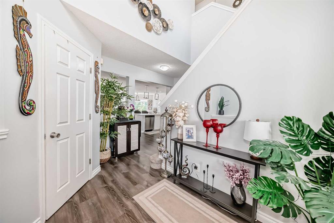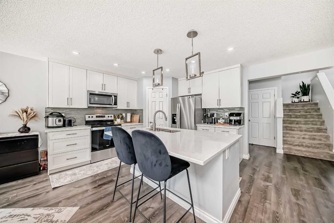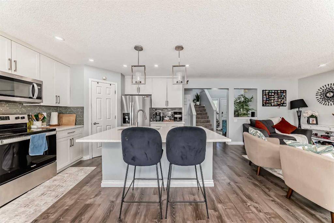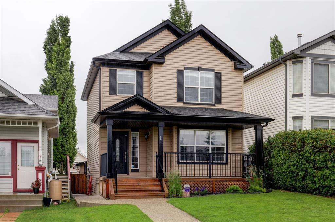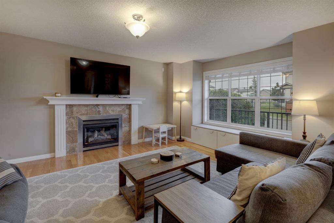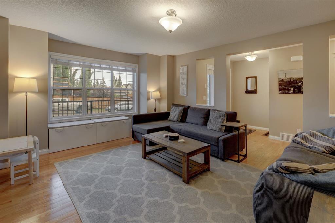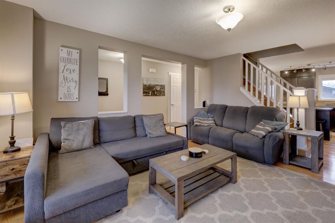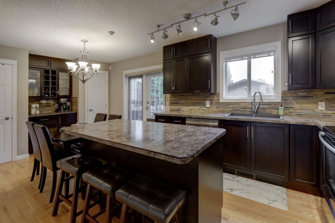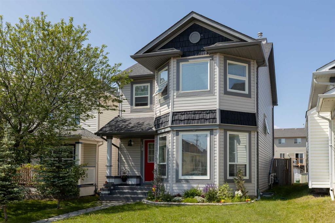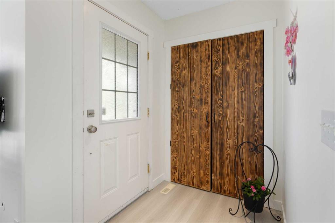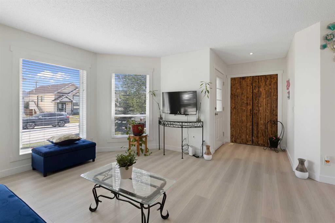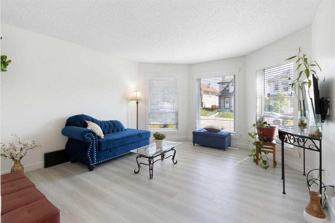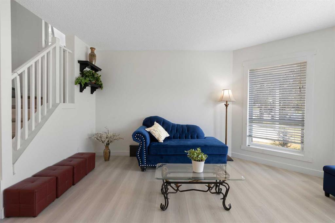845 Citadel Way NW
Calgary T3G 4Y1
MLS® Number: A2225903
$ 678,800
5
BEDROOMS
3 + 1
BATHROOMS
1,915
SQUARE FEET
2000
YEAR BUILT
Welcome to 845 Citadel Way—a spacious and inviting 5-bedroom home offering over 2,500 sq. ft. of finished living space, nestled in the highly sought-after, family-friendly community of Citadel. The bright and open main floor features a large kitchen with an island bar, perfect for casual meals and entertaining. Adjacent is a generous dining area and a spacious living room with a cozy corner fireplace. A versatile front room provides endless possibilities: use it as a formal dining area, a peaceful sitting room, or a fun playroom for the kids. Completing the main level are a convenient 2-piece bathroom and a functional mudroom. Upstairs, the expansive primary bedroom boasts a 4 piece ensuite and a walk-in closet. Two more large bedrooms, a second full bathroom, and a sunny reading nook complete this thoughtfully designed upper level. The fully finished basement offers even more space with two additional large bedrooms, a spacious recreation room, a full bathroom, and laundry area—ideal for extended family or guests. Located just a 5-minute walk to St. Brigid Catholic School and 10 minutes from Citadel Public School, this home is perfect for first-time buyers or growing families. Don't miss your chance to own this beautiful home in one of Calgary’s most welcoming neighborhoods. Schedule your viewing today!
| COMMUNITY | Citadel |
| PROPERTY TYPE | Detached |
| BUILDING TYPE | House |
| STYLE | 2 Storey |
| YEAR BUILT | 2000 |
| SQUARE FOOTAGE | 1,915 |
| BEDROOMS | 5 |
| BATHROOMS | 4.00 |
| BASEMENT | Finished, Full |
| AMENITIES | |
| APPLIANCES | Dishwasher, Dryer, Electric Stove, Garage Control(s), Range Hood, Refrigerator, Washer |
| COOLING | Central Air |
| FIREPLACE | Gas |
| FLOORING | Carpet, Hardwood, Laminate |
| HEATING | Forced Air, Natural Gas |
| LAUNDRY | In Basement |
| LOT FEATURES | Back Yard, Lawn, Rectangular Lot |
| PARKING | Double Garage Attached |
| RESTRICTIONS | None Known |
| ROOF | Asphalt Shingle |
| TITLE | Fee Simple |
| BROKER | Real Broker |
| ROOMS | DIMENSIONS (m) | LEVEL |
|---|---|---|
| 4pc Bathroom | 0`0" x 0`0" | Basement |
| Bedroom | 13`7" x 9`10" | Basement |
| Bedroom | 8`0" x 16`11" | Basement |
| Game Room | 11`10" x 13`9" | Basement |
| 2pc Bathroom | 0`0" x 0`0" | Main |
| Dining Room | 13`3" x 7`2" | Main |
| Family Room | 13`8" x 18`1" | Main |
| Kitchen | 13`3" x 12`11" | Main |
| Living Room | 14`11" x 16`4" | Main |
| Mud Room | 5`10" x 10`7" | Main |
| 4pc Bathroom | 0`0" x 0`0" | Upper |
| 4pc Ensuite bath | 0`0" x 0`0" | Upper |
| Bedroom | 11`9" x 8`10" | Upper |
| Bedroom | 8`10" x 13`2" | Upper |
| Loft | 11`8" x 13`1" | Upper |
| Bedroom - Primary | 12`0" x 14`4" | Upper |

