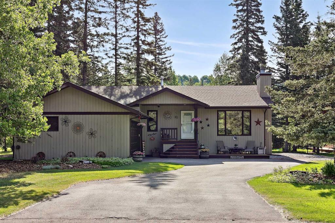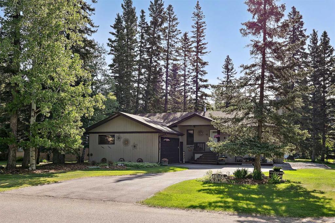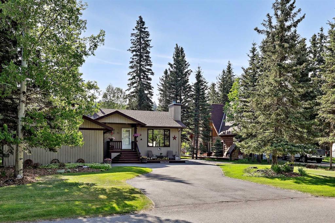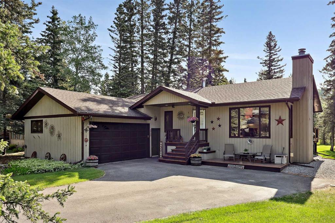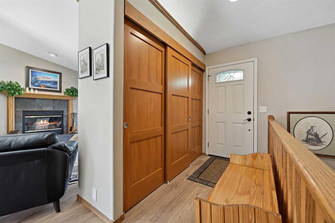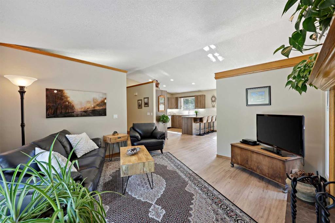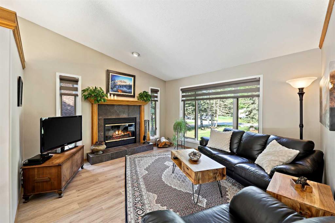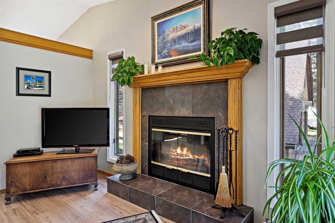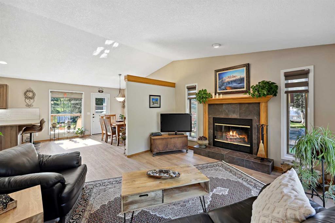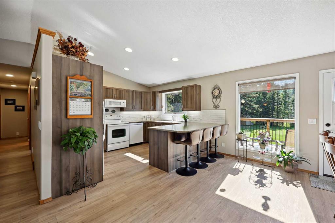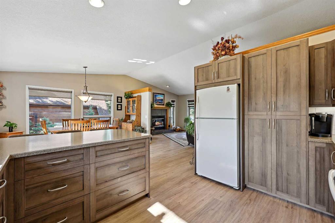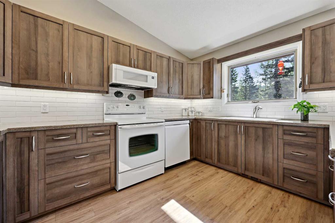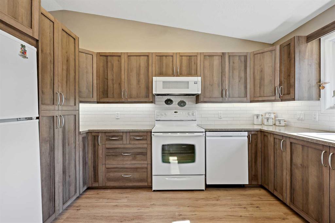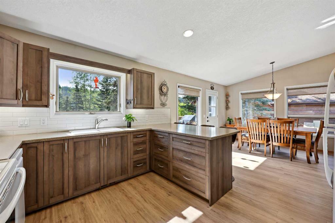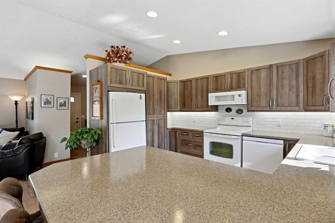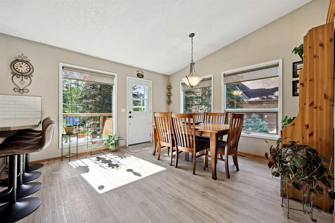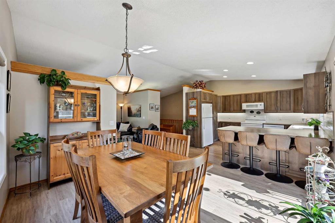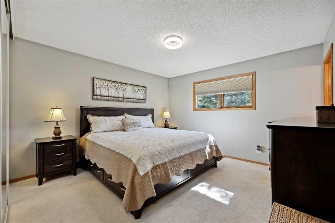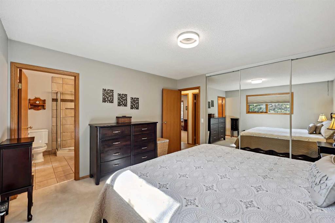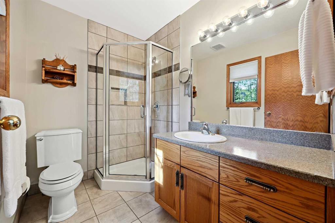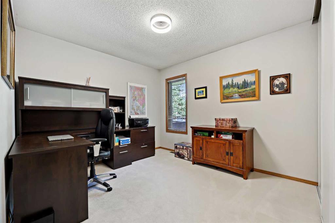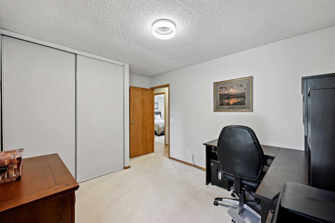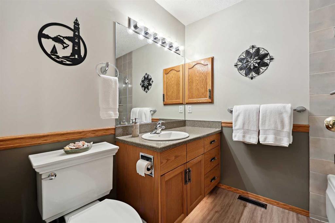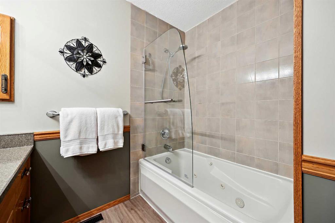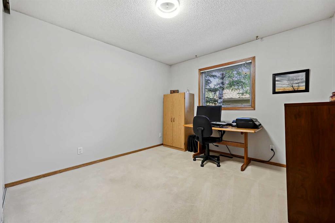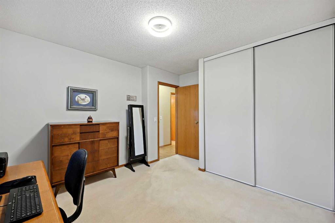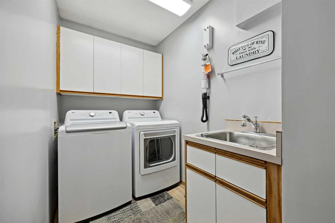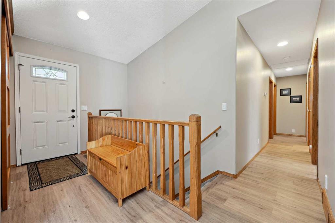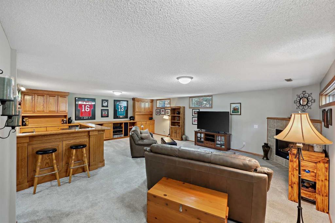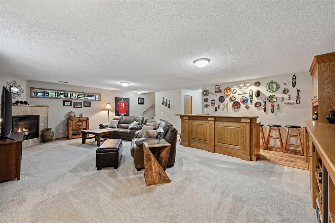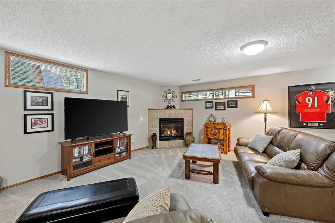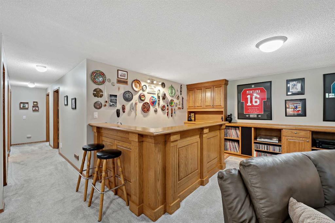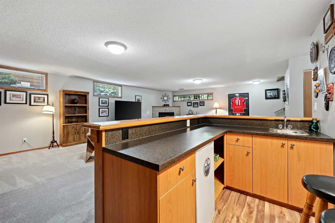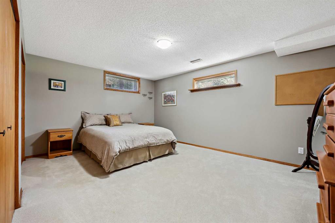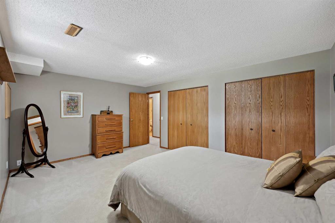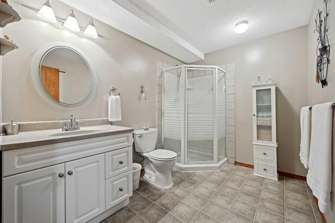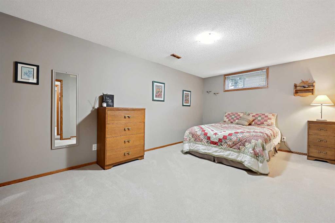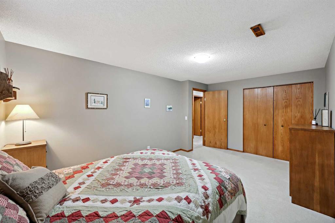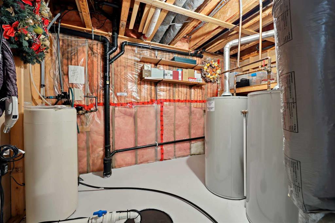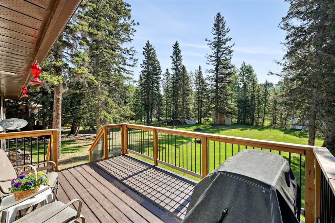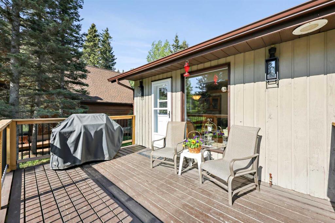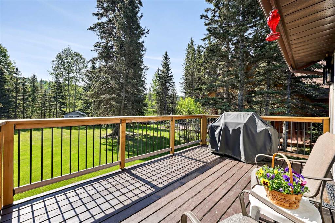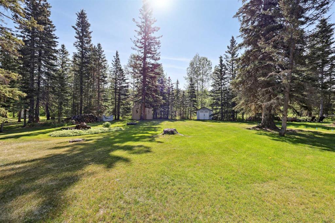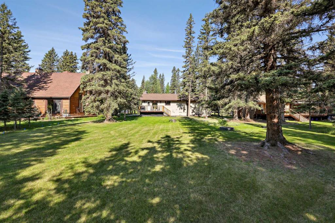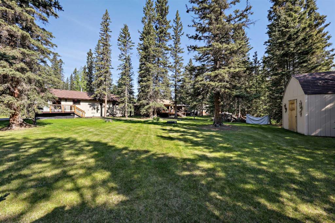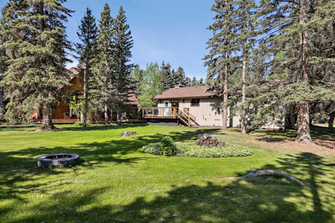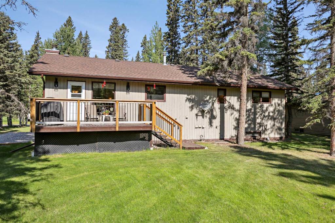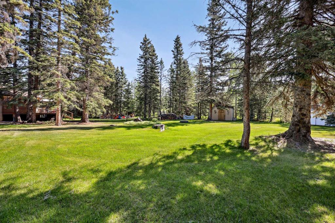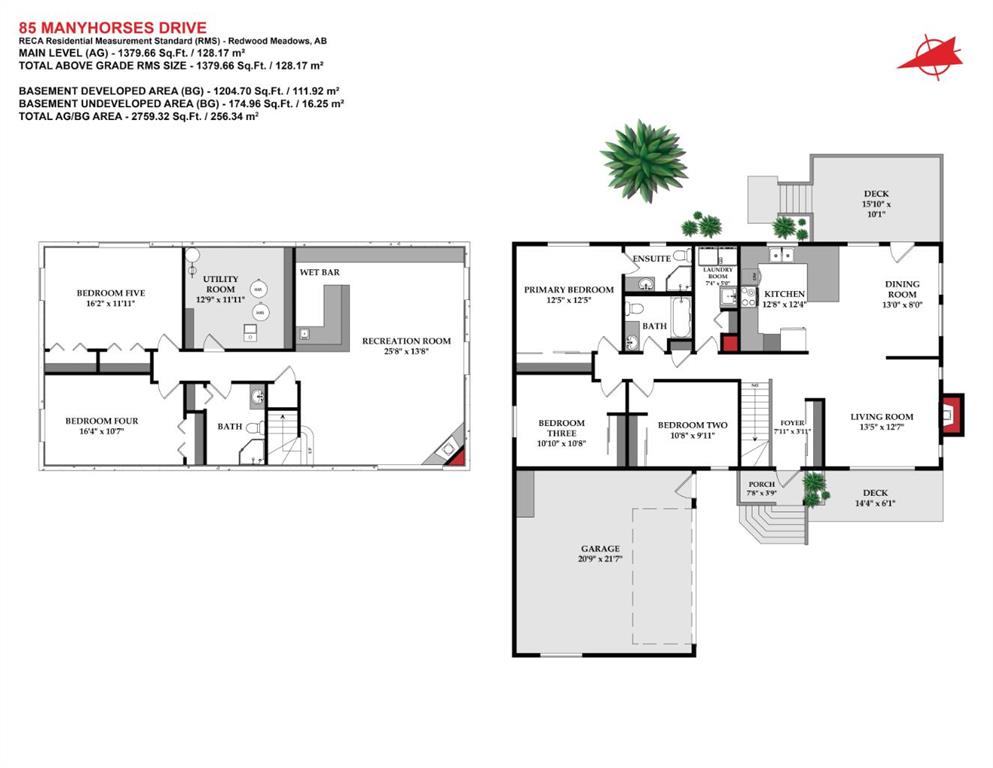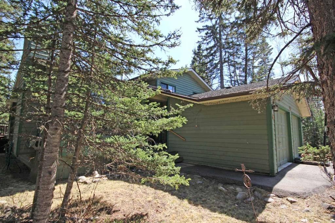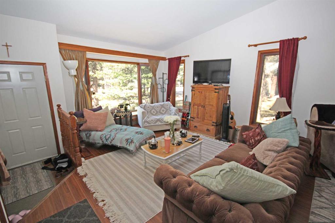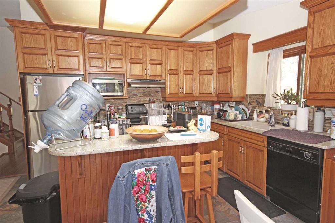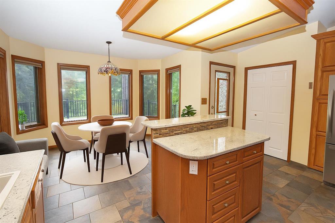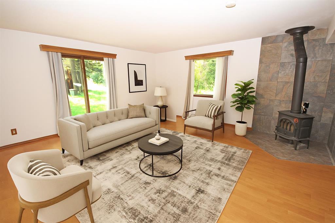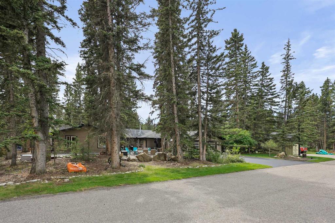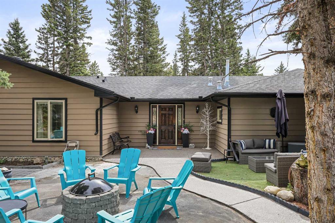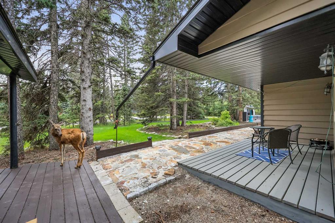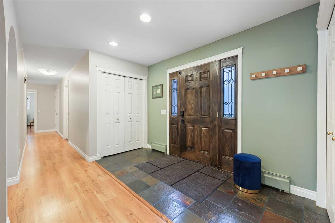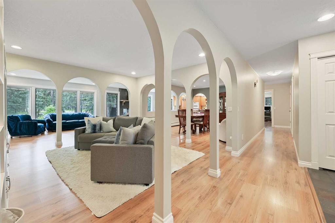85 Manyhorses Drive
Rural Rocky View County T3Z 1A1
MLS® Number: A2225073
$ 785,000
5
BEDROOMS
3 + 0
BATHROOMS
1,380
SQUARE FEET
1989
YEAR BUILT
The Community of Redwood Meadows offers a wealth of amenities. It is committed to preserving the natural beauty that comes with being situated along the Elbow River and the Kananaskis area. With a championship 18-hole golf course, walking, hiking, biking, cross-country ski trails, plus the tennis courts, sport fields, skate park and so much more – all your recreational boxes will be checked off. Come on home to over 2500 sq ft of developed living space in this 5-bedroom, 3-bathroom home that has been lovingly well-maintained. YES, A BUNGALOW. Updated and Upgraded. Bright and Light! The open concept floor plan with an abundance of large windows, allows the natural sunlight to create a warm and inviting space. Cozy up in front of the wood burning fireplace, complete with mantle and hearth, in the spacious living room. With sightlines through to the fully updated (2022) kitchen with its peninsula wrap around breakfast bar and formal dining area make hosting family gatherings and entertaining a joy. With a door from the dining room that leads to the south facing deck and outdoor living further enhancing the space – almost bringing the outdoors in. This whole main living area is cohesively designed with high end vinyl plank flooring and attention to all the details. The vaulted ceilings add another level of spaciousness. Also included on the main floor are a spacious primary bedroom with a 3-pc ensuite, plus two additional bedrooms, a 4pc bath with a jetted tub. Also included on this level for your convenience is a laundry room complete with cupboards, washer and dryer – new in 2024, and a sink. With two additional bedrooms and a bathroom (complete with a linen closet) in the fully finished lower level, another beautiful space for family, friends and houseguests to enjoy has been created. Everyone will be delighted with this area that includes a gorgeous oak wet bar area complete with built-in cabinets and shelves, seating and bar fridge. Add in the corner gas fireplace, and a spacious Family room/ Rec room area and let the entertaining and fun begin! Updates include: kitchen renovation 2022; High-efficiency furnace 2019; two 40-gallon hot water tanks 2021; shingles and eaves 2019; several replaced windows; new front and back door; back railing and steps 2024; plumbed in sump pump, and a vacu-flo system Don’t let this one pass you by as it also includes a huge private yard, a fire pit area, garden beds, shed, RV parking gravel pad, double garage with a total parking allotment for 5-6 vehicles. Book your appointment to view this stunning home and property and come on home to living your dream.
| COMMUNITY | Redwood Meadows |
| PROPERTY TYPE | Detached |
| BUILDING TYPE | House |
| STYLE | Bungalow |
| YEAR BUILT | 1989 |
| SQUARE FOOTAGE | 1,380 |
| BEDROOMS | 5 |
| BATHROOMS | 3.00 |
| BASEMENT | Finished, Full |
| AMENITIES | |
| APPLIANCES | Bar Fridge, Dishwasher, Electric Stove, Garage Control(s), Microwave Hood Fan, Refrigerator, See Remarks, Washer/Dryer, Water Softener, Window Coverings |
| COOLING | None |
| FIREPLACE | Gas, Living Room, Recreation Room, Wood Burning |
| FLOORING | Carpet, Vinyl Plank |
| HEATING | High Efficiency, Forced Air, Natural Gas |
| LAUNDRY | Laundry Room, Main Level, See Remarks, Sink |
| LOT FEATURES | Landscaped, Lawn, Level, Many Trees |
| PARKING | Additional Parking, Double Garage Attached |
| RESTRICTIONS | Architectural Guidelines, See Remarks |
| ROOF | Asphalt Shingle |
| TITLE | Leasehold |
| BROKER | Real Broker |
| ROOMS | DIMENSIONS (m) | LEVEL |
|---|---|---|
| Game Room | 25`8" x 13`8" | Basement |
| Bedroom | 16`4" x 10`7" | Basement |
| Bedroom | 16`2" x 11`11" | Basement |
| Other | 12`2" x 6`1" | Basement |
| 3pc Bathroom | 9`6" x 6`11" | Basement |
| Furnace/Utility Room | 12`9" x 11`11" | Basement |
| Living Room | 13`5" x 12`7" | Main |
| Kitchen | 12`8" x 12`4" | Main |
| Dining Room | 13`0" x 8`0" | Main |
| Bedroom - Primary | 12`5" x 12`5" | Main |
| 3pc Ensuite bath | 7`11" x 5`4" | Main |
| Bedroom | 10`10" x 10`8" | Main |
| Bedroom | 10`8" x 9`11" | Main |
| Foyer | 7`11" x 3`11" | Main |
| Laundry | 7`4" x 5`0" | Main |
| 4pc Bathroom | 7`11" x 6`5" | Main |
| Covered Porch | 7`8" x 3`9" | Main |

