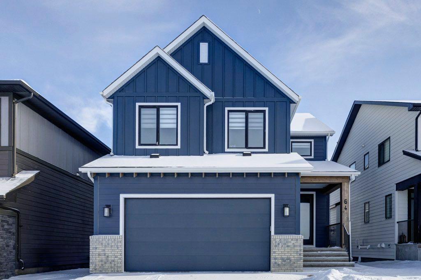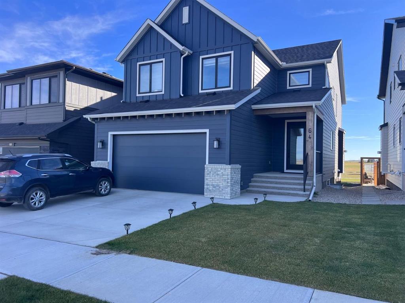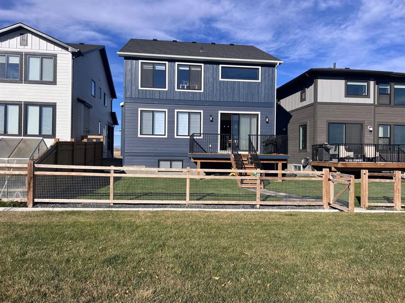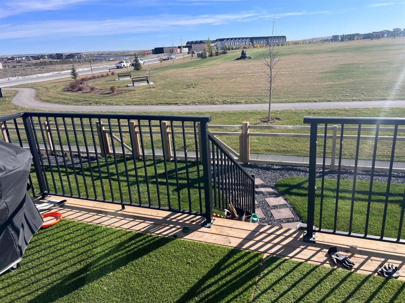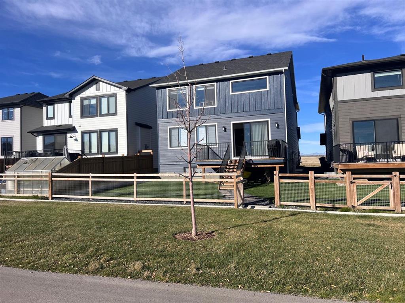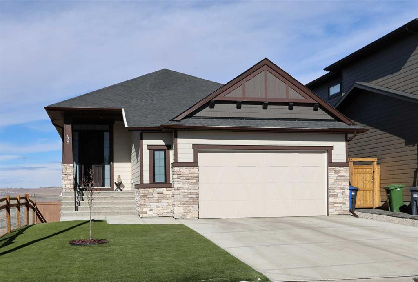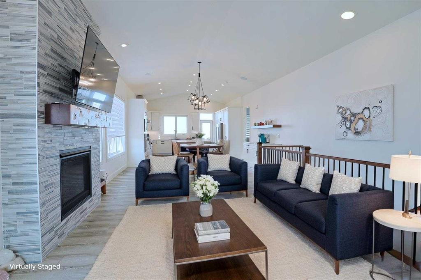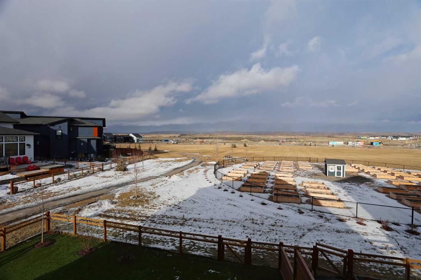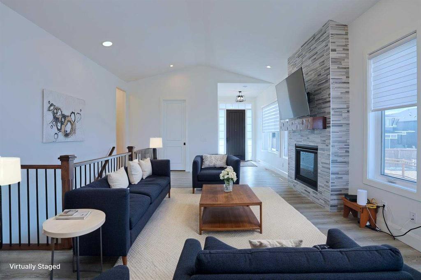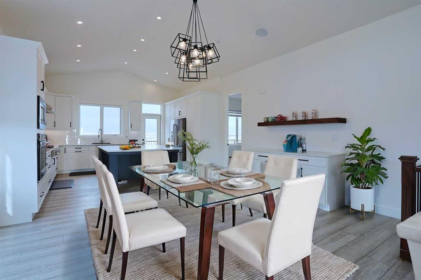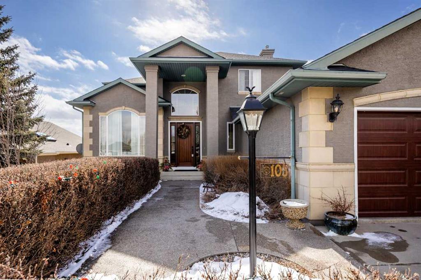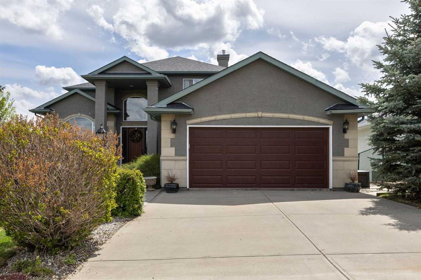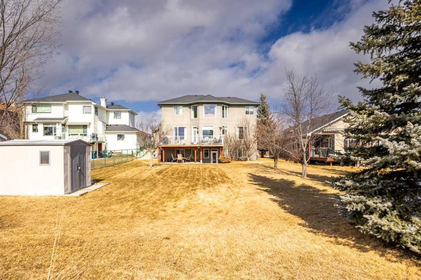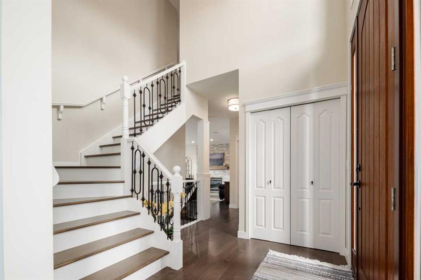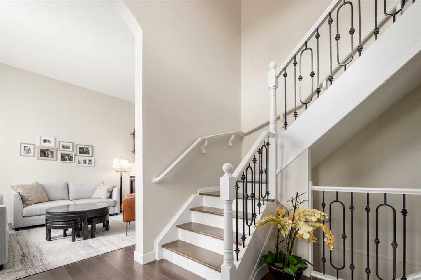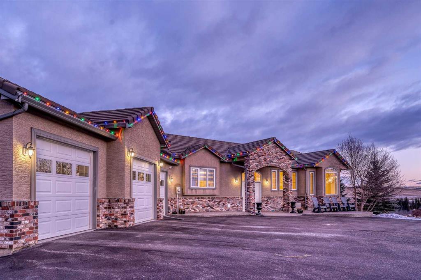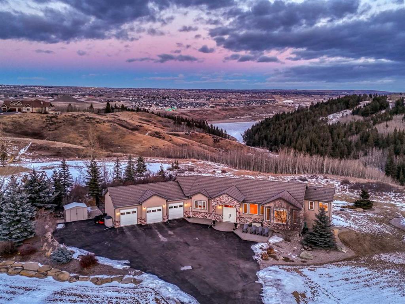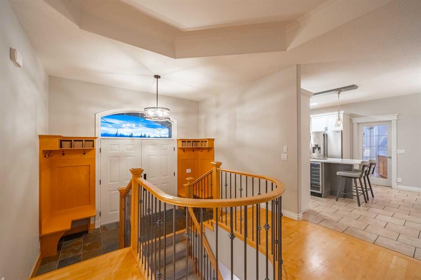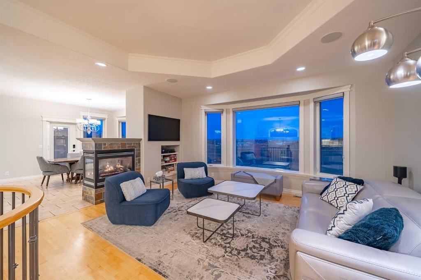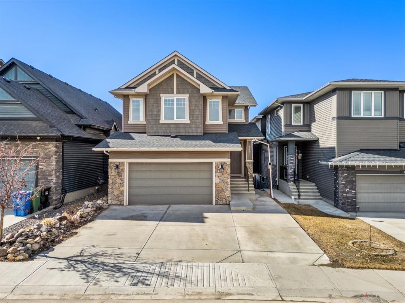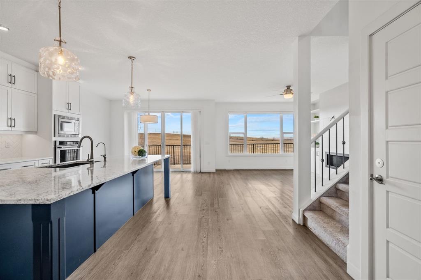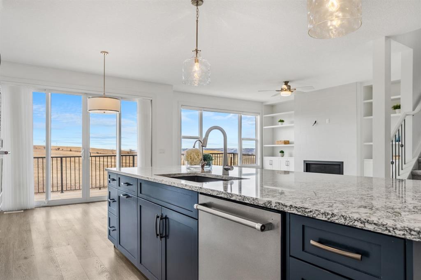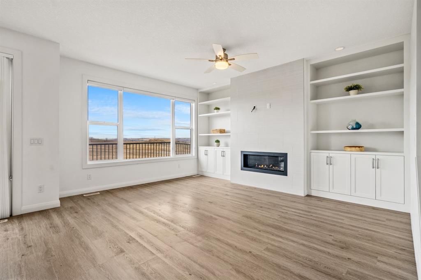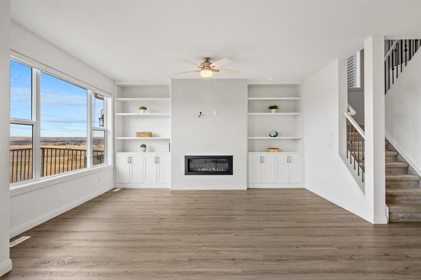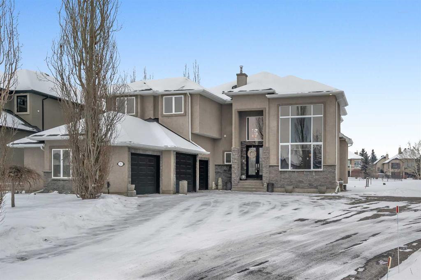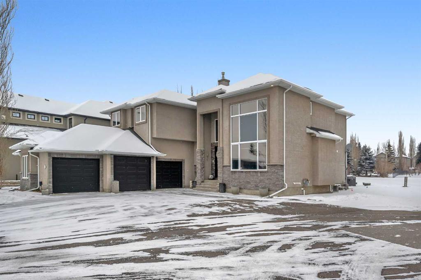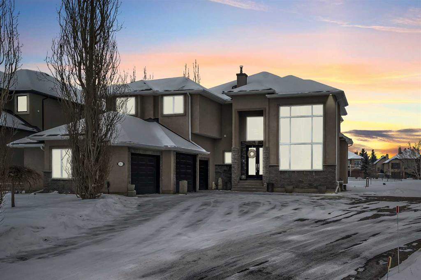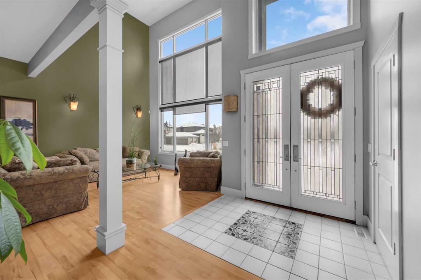850 Sailfin Drive
Rural Rocky View County T3Z 0G5
MLS® Number: A2205343
$ 1,379,999
4
BEDROOMS
3 + 1
BATHROOMS
2,840
SQUARE FEET
2023
YEAR BUILT
Experience the best of lake community living in this stunning 2,840 sq. ft. home with EXCLUSIVE DOCK PRIVILEGES! Perfectly situated on a PREMIUM LOT, this 4-bedroom masterpiece blends elegance, comfort, and functionality. Step inside to discover hardwood flooring throughout the main level, where a spacious dining area and an oversized quartz island set the stage for grand entertaining. Designed for culinary enthusiasts, the gourmet kitchen boasts KitchenAid appliances, including a 6-burner gas stove. Custom shelving enhances the walk-through pantry, offering exceptional storage solutions. Warm and inviting, the living room showcases a stone gas fireplace, perfectly positioned to frame picturesque views of the backyard and pathway. For those who work from home or crave a quiet retreat, the main floor sitting room provides a sunlit and versatile space. Enjoy seamless ambiance with built-in speakers, filling the home with your favourite music. Upstairs, a spacious bonus room invites cozy movie nights complete with a 7-Angstrom speaker surround sound. Three generously sized bedrooms share the level, along with a laundry room featuring a sink and additional storage. Retreat to the primary suite, a true sanctuary with a 9-ft coffered ceiling and a spa-like 4-piece ensuite featuring a double vanity. The fully finished lower level expands your living space with LVP flooring, a gym/flex room with full-length mirrors, a wet bar, a 4-piece bath, and an additional bedroom with a walk-in closet. Step outside to a meticulously landscaped backyard, where a covered, no-maintenance composite deck, an exposed aggregate patio, and lush greenery create a private outdoor retreat. Beyond the back gate, a short stroll leads to your semi-private dock, shared with only 16 other homes. Imagine starting your mornings with a peaceful paddleboard session on the lake! This is more than a home—it’s a lifestyle. Ask your Realtor® for a full list of upgrades and features!
| COMMUNITY | Harmony |
| PROPERTY TYPE | Detached |
| BUILDING TYPE | House |
| STYLE | 2 Storey |
| YEAR BUILT | 2023 |
| SQUARE FOOTAGE | 2,840 |
| BEDROOMS | 4 |
| BATHROOMS | 4.00 |
| BASEMENT | Finished, Full |
| AMENITIES | |
| APPLIANCES | Bar Fridge, Built-In Oven, Dishwasher, Gas Cooktop, Microwave, Range Hood, Refrigerator, Washer/Dryer, Window Coverings |
| COOLING | None |
| FIREPLACE | Gas |
| FLOORING | Carpet, Ceramic Tile, Hardwood, Vinyl Plank |
| HEATING | Forced Air, Natural Gas |
| LAUNDRY | Laundry Room, Upper Level |
| LOT FEATURES | Back Yard, Corner Lot, Front Yard, Landscaped, Lawn, Low Maintenance Landscape, Rectangular Lot |
| PARKING | Double Garage Attached |
| RESTRICTIONS | None Known |
| ROOF | Asphalt Shingle, Metal |
| TITLE | Fee Simple |
| BROKER | Century 21 Bamber Realty LTD. |
| ROOMS | DIMENSIONS (m) | LEVEL |
|---|---|---|
| Workshop | 35`0" x 30`4" | Basement |
| Other | 19`2" x 22`2" | Basement |
| Flex Space | 50`4" x 52`9" | Basement |
| 4pc Bathroom | 35`6" x 16`2" | Basement |
| Furnace/Utility Room | 50`4" x 44`7" | Basement |
| Bedroom | 45`8" x 42`11" | Basement |
| Entrance | 19`8" x 27`1" | Main |
| Foyer | 46`9" x 34`9" | Main |
| 2pc Bathroom | 16`2" x 16`5" | Main |
| Mud Room | 24`7" x 28`5" | Main |
| Office | 31`2" x 35`10" | Main |
| Kitchen With Eating Area | 40`2" x 64`3" | Main |
| Living Room | 53`7" x 53`1" | Main |
| Dining Room | 39`1" x 47`4" | Main |
| Bedroom | 40`9" x 37`6" | Second |
| Bedroom | 40`9" x 42`8" | Second |
| 5pc Bathroom | 17`6" x 37`9" | Second |
| Bonus Room | 46`6" x 47`7" | Second |
| Laundry | 20`9" x 34`9" | Second |
| 5pc Ensuite bath | 33`1" x 52`6" | Second |
| Bedroom - Primary | 45`8" x 47`4" | Second |























































