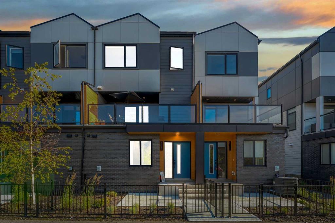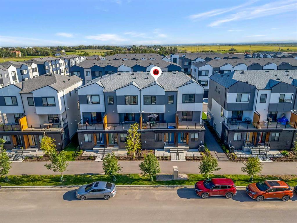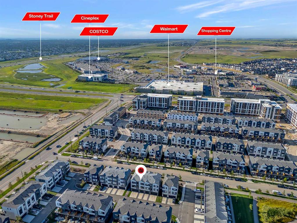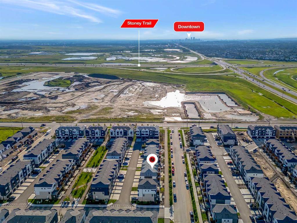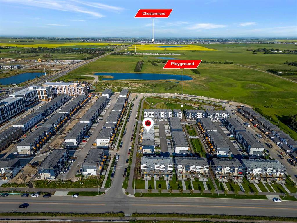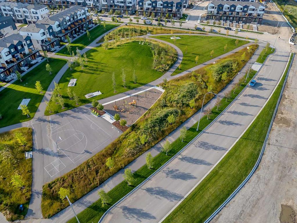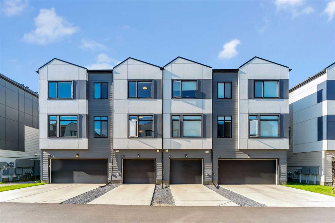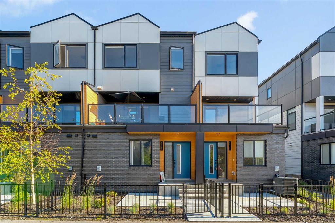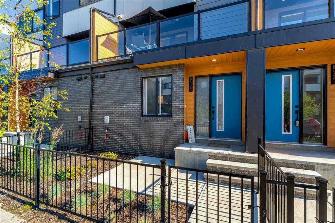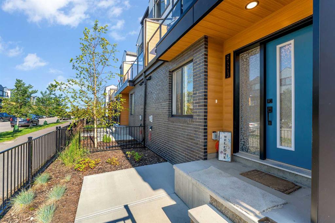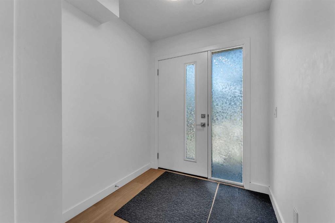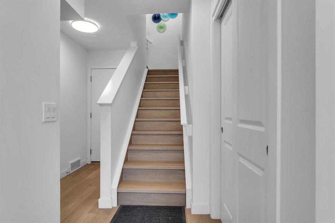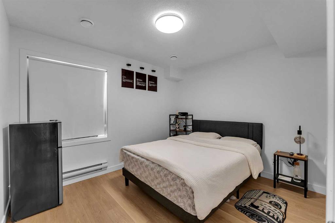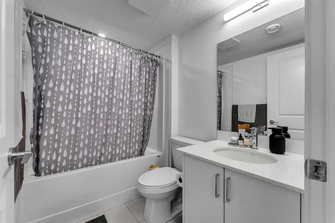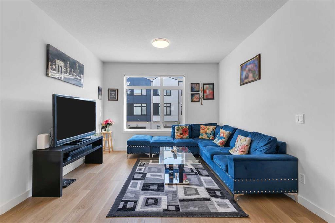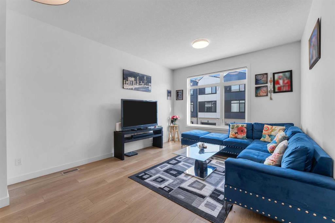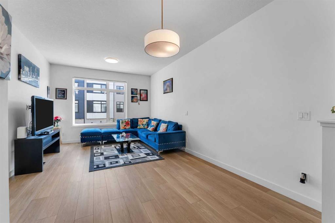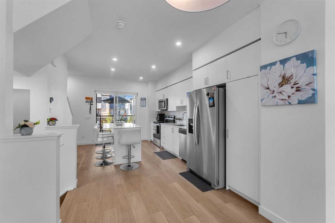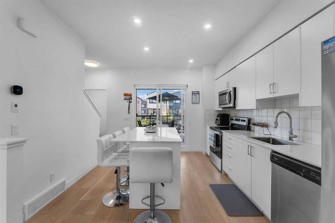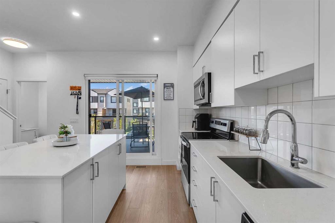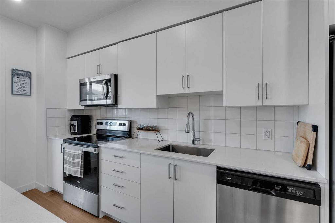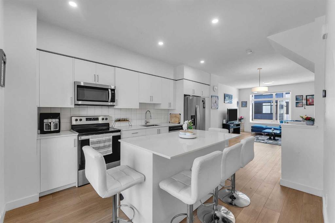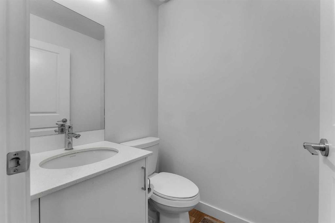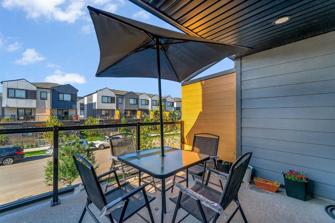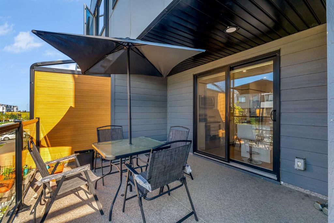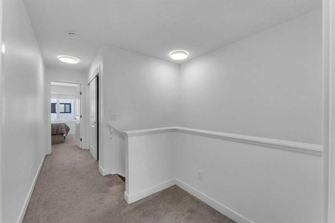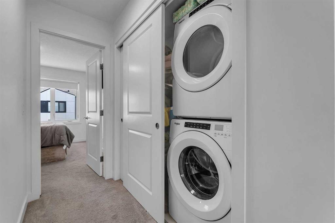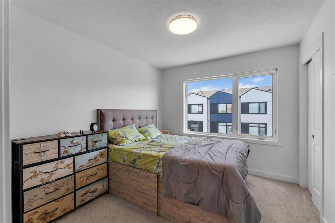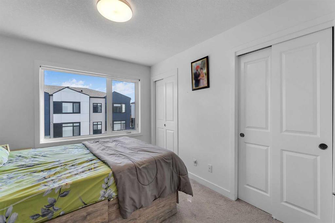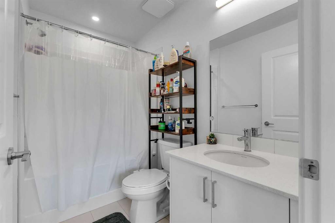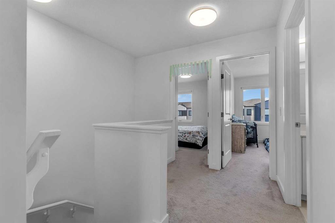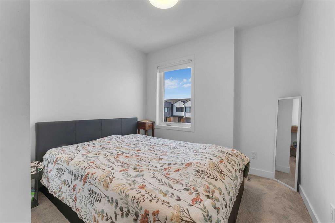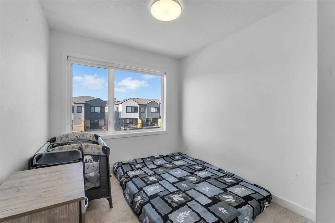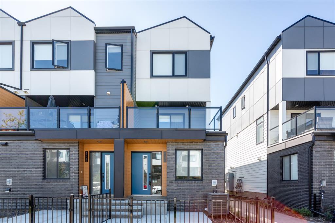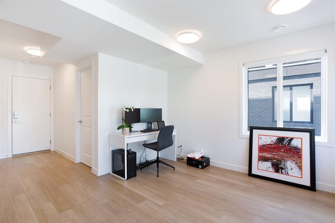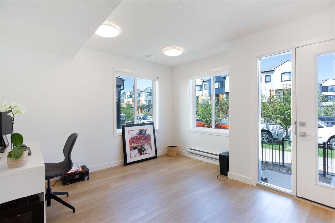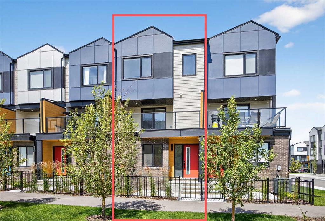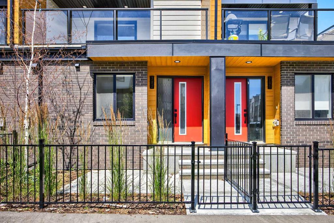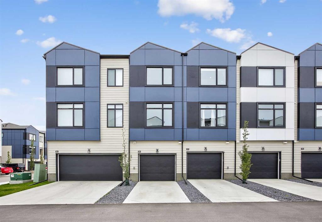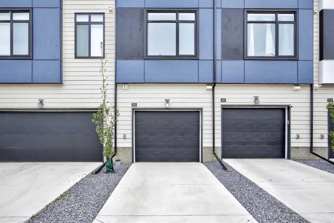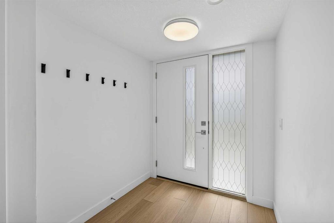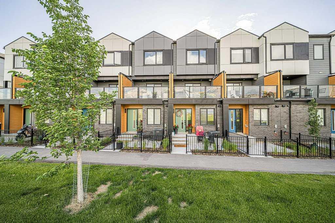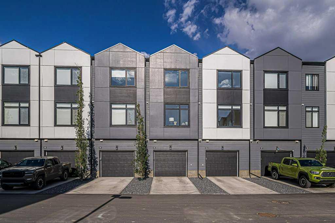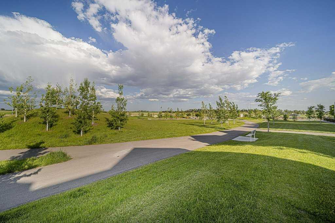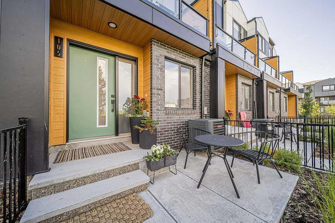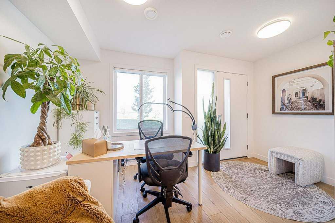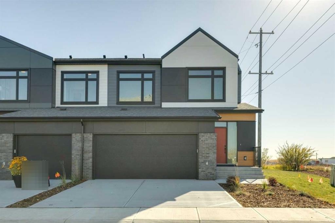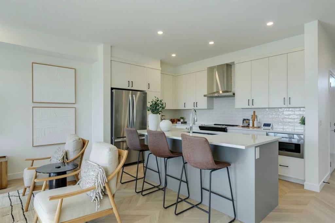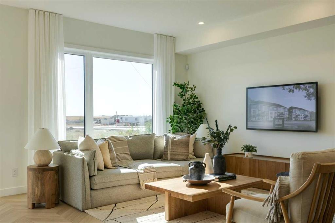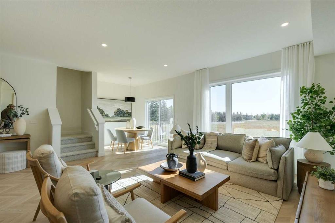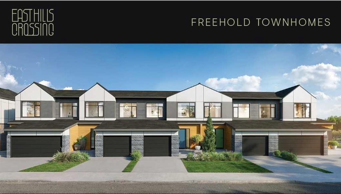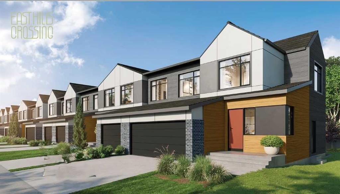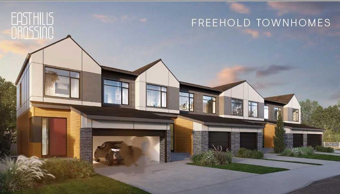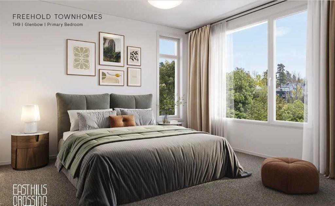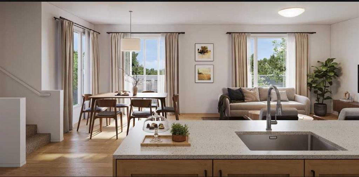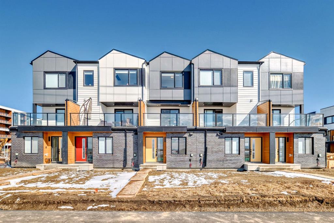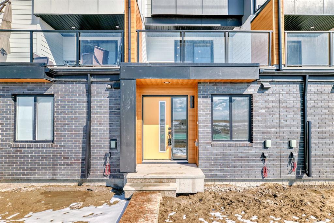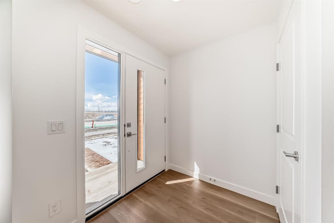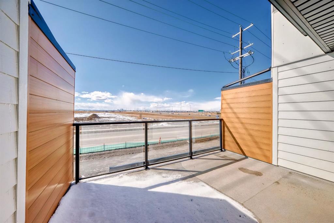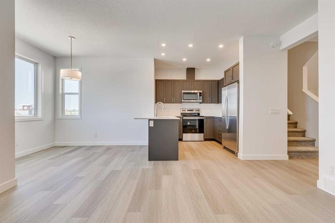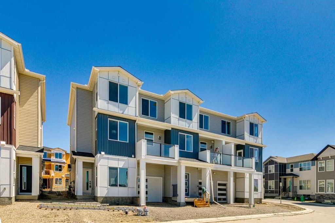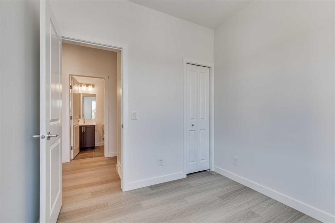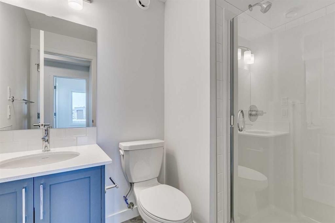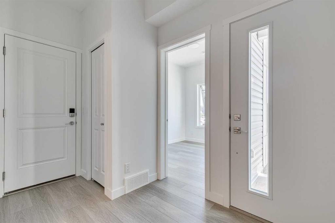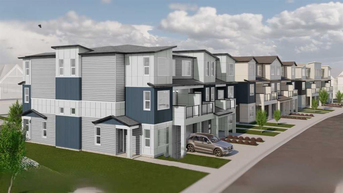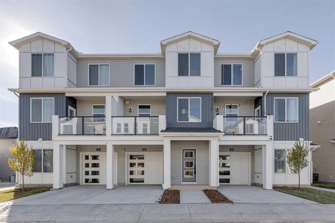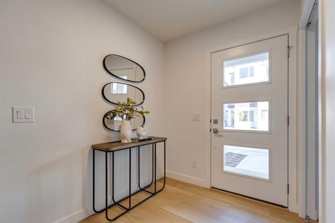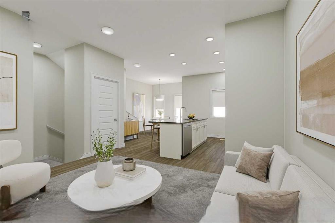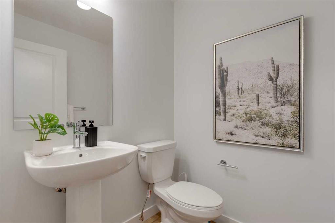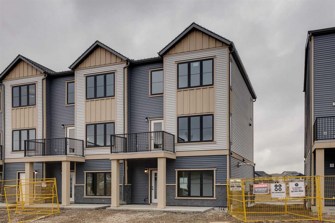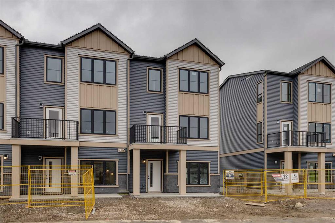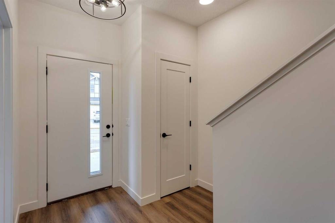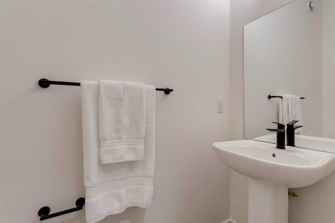8523 19 Avenue SE
Calgary T2A7W8
MLS® Number: A2245607
$ 499,000
4
BEDROOMS
3 + 1
BATHROOMS
1,527
SQUARE FEET
2021
YEAR BUILT
Modern 4-Bedroom Townhouse with Single Car Garage | 8523 19 Ave SE, Calgary Welcome to this spacious and stylish 1,527.18 sq. ft. townhouse located in a quiet and convenient pocket of SE Calgary. Featuring 4 bedrooms and 3 bathrooms, including a main floor 3-piece bathroom, this home delivers the perfect mix of functionality, space, and contemporary design. The private lower-level entrance leads into a bright, open-concept main floor. The modern kitchen offers a large center island and flows seamlessly into the dining and living areas—ideal for everyday living or entertaining. Enjoy your morning coffee or unwind on your private balcony just off the dining area. Upstairs, you’ll find three generously sized bedrooms, including a spacious primary suite with a walk-in closet and a private 3-piece ensuite. A dedicated upper-floor laundry room adds extra convenience to the smart layout. Additional features include a Single attached garage with a front concrete pad, stylish finishes throughout, and an abundance of natural light. Whether you’re a first-time buyer, investor, or growing family, this move-in-ready townhouse is a fantastic opportunity in a desirable SE Calgary community. Book your private showing today!
| COMMUNITY | Belvedere. |
| PROPERTY TYPE | Row/Townhouse |
| BUILDING TYPE | Four Plex |
| STYLE | 2 Storey |
| YEAR BUILT | 2021 |
| SQUARE FOOTAGE | 1,527 |
| BEDROOMS | 4 |
| BATHROOMS | 4.00 |
| BASEMENT | None |
| AMENITIES | |
| APPLIANCES | Dishwasher, Dryer, Electric Range, Microwave, Refrigerator, Washer |
| COOLING | Central Air |
| FIREPLACE | N/A |
| FLOORING | Vinyl |
| HEATING | Forced Air |
| LAUNDRY | In Unit |
| LOT FEATURES | Landscaped, Paved |
| PARKING | Single Garage Attached |
| RESTRICTIONS | None Known |
| ROOF | Asphalt Shingle |
| TITLE | Fee Simple |
| BROKER | Real Broker |
| ROOMS | DIMENSIONS (m) | LEVEL |
|---|---|---|
| 4pc Bathroom | 7`9" x 5`4" | Basement |
| Bedroom | 11`4" x 10`1" | Basement |
| Furnace/Utility Room | 7`9" x 4`2" | Basement |
| 2pc Bathroom | 5`0" x 4`6" | Main |
| Kitchen | 11`10" x 17`3" | Main |
| Living Room | 11`10" x 16`3" | Main |
| 4pc Bathroom | 5`0" x 7`10" | Second |
| 4pc Ensuite bath | 5`0" x 8`1" | Second |
| Bedroom | 9`2" x 11`5" | Second |
| Bedroom | 8`5" x 11`5" | Second |
| Bedroom - Primary | 9`7" x 10`10" | Second |

