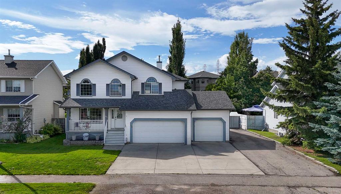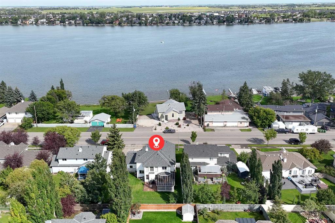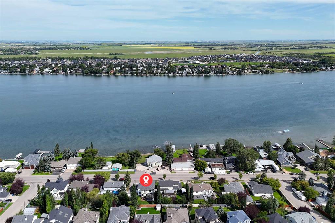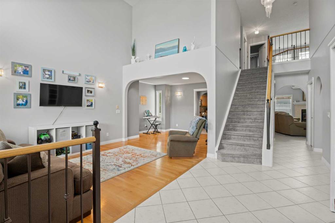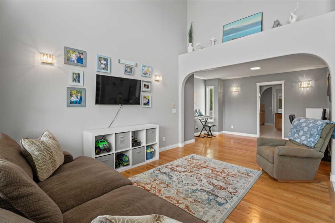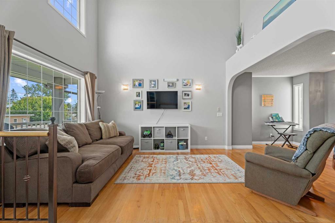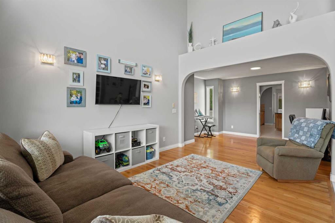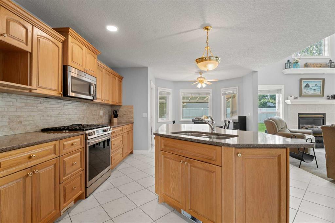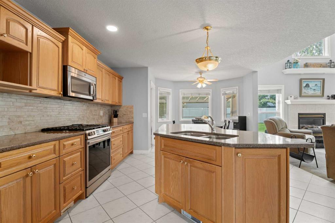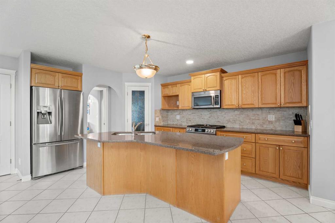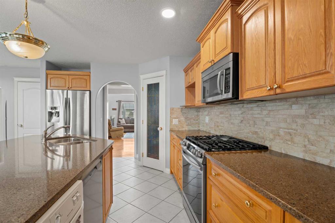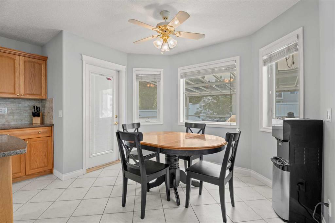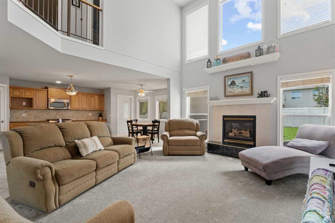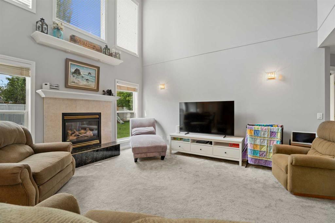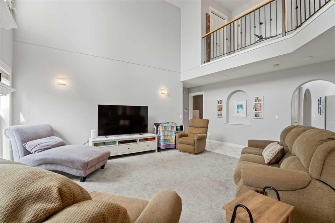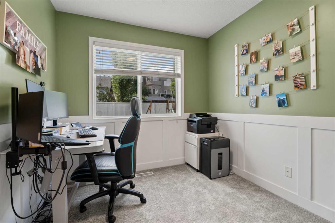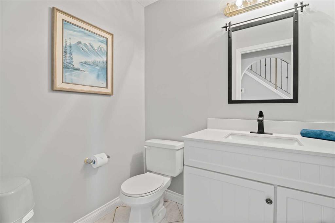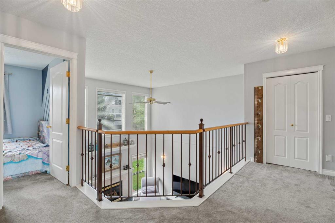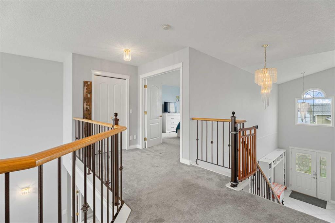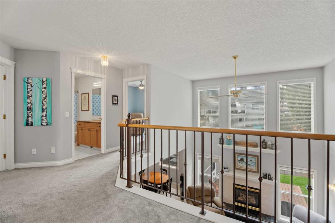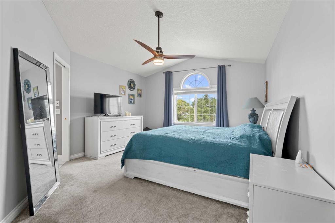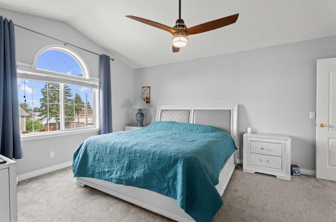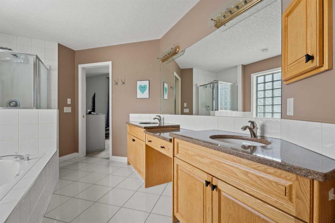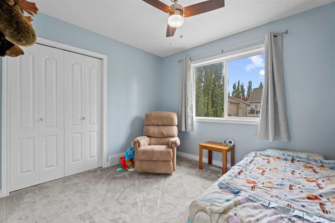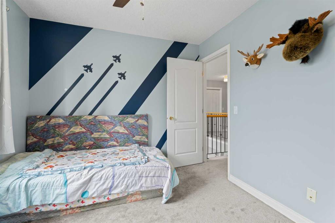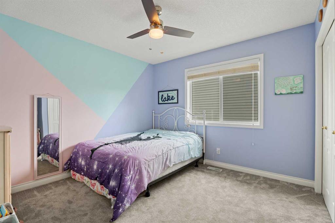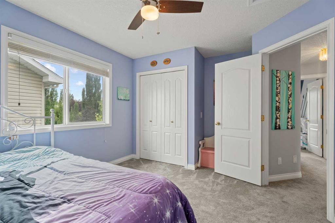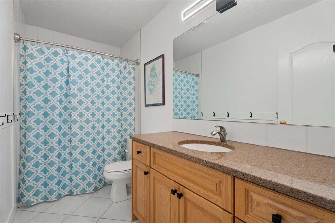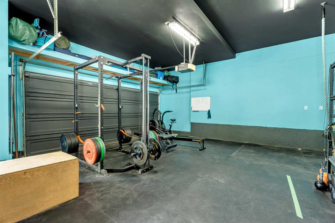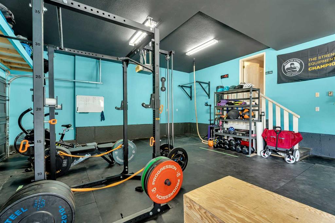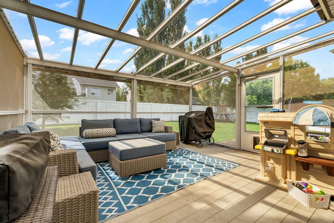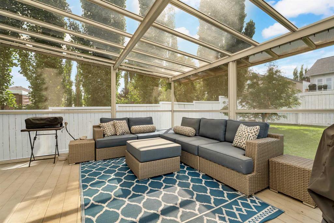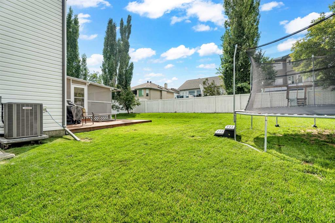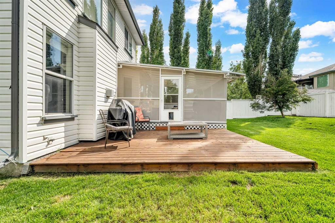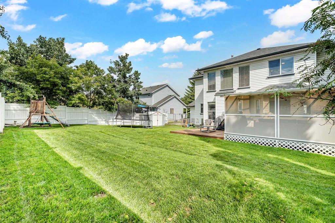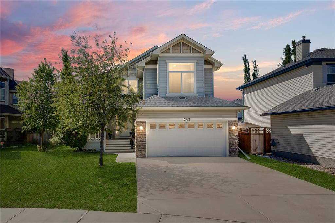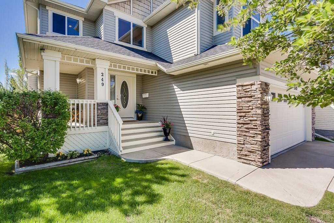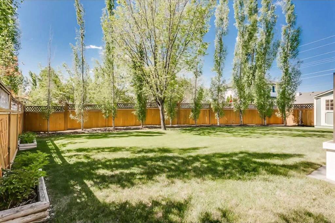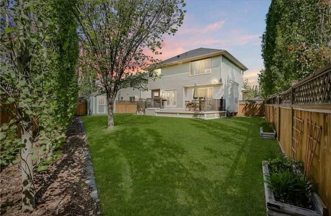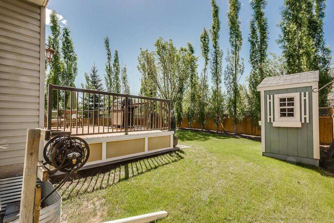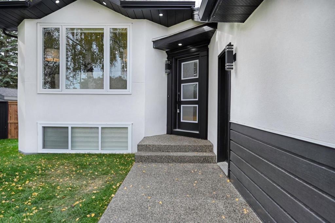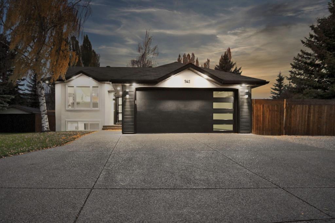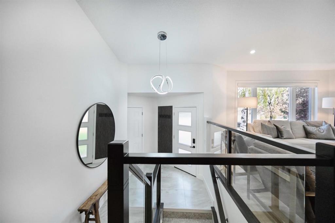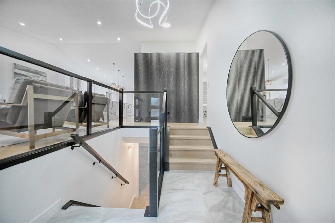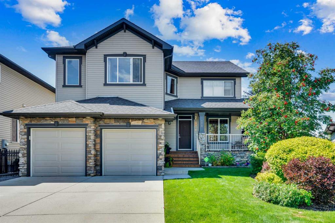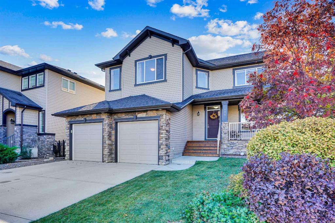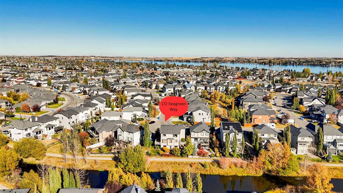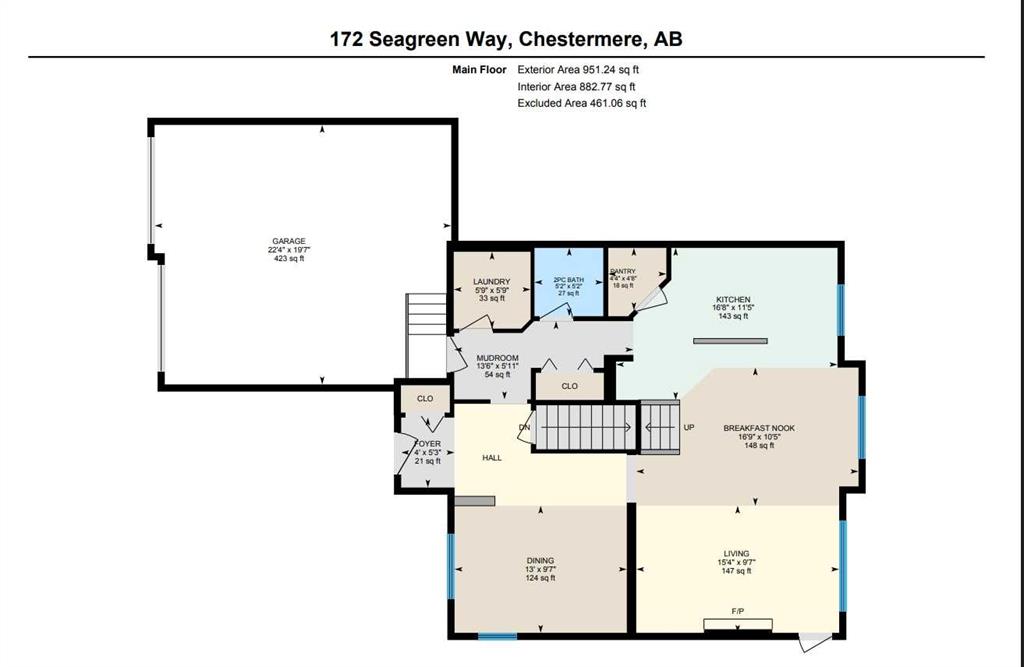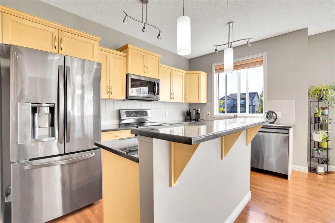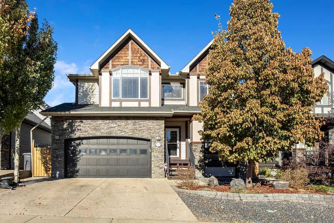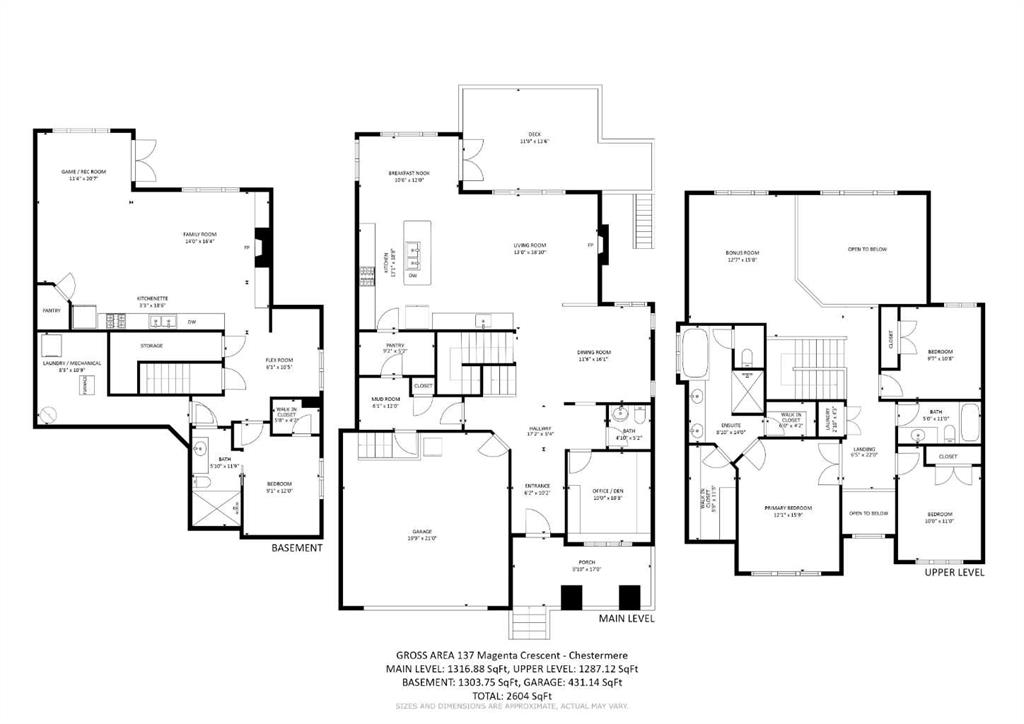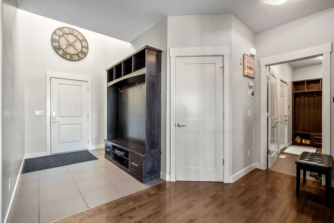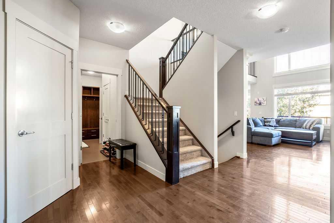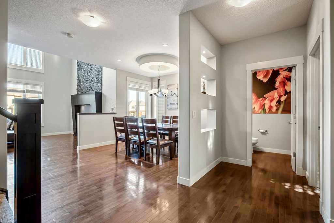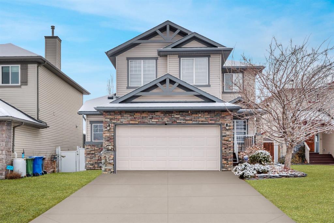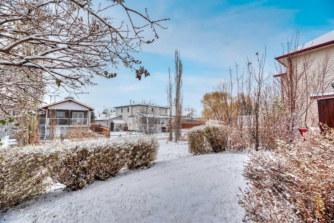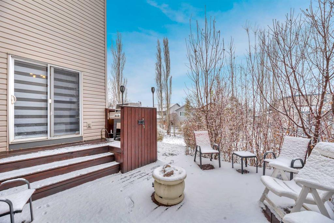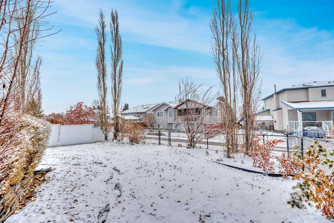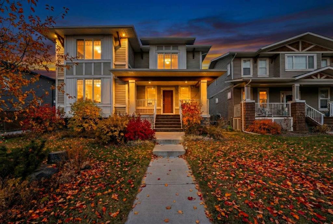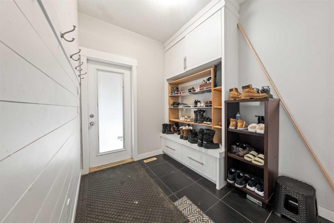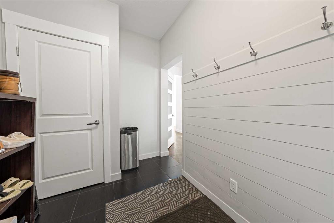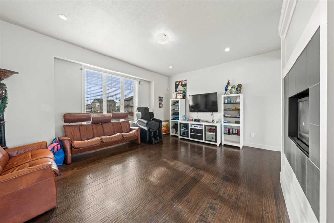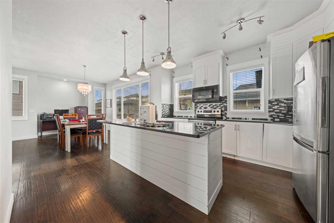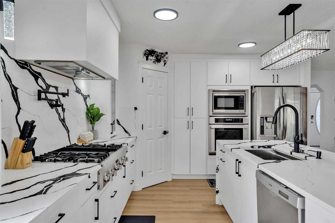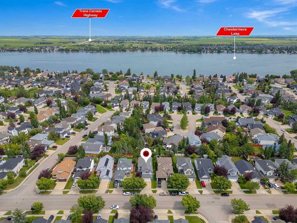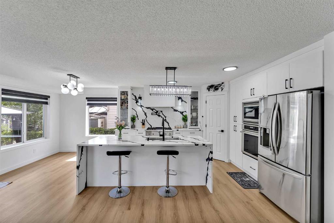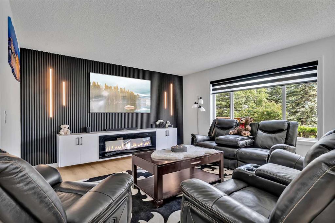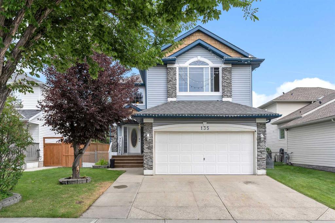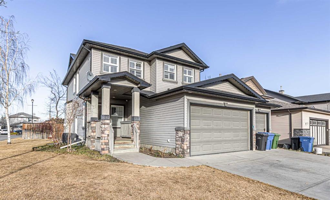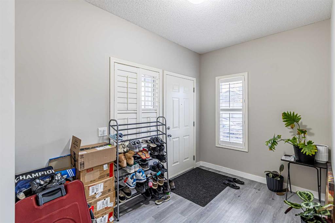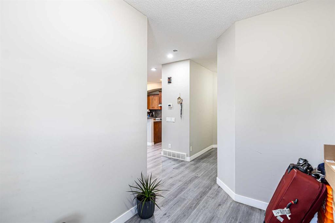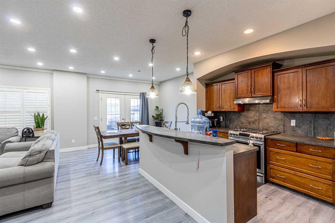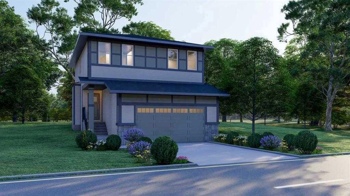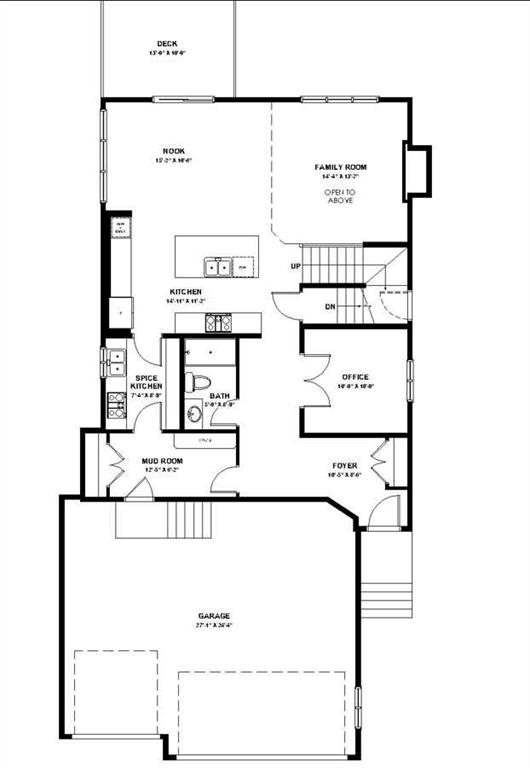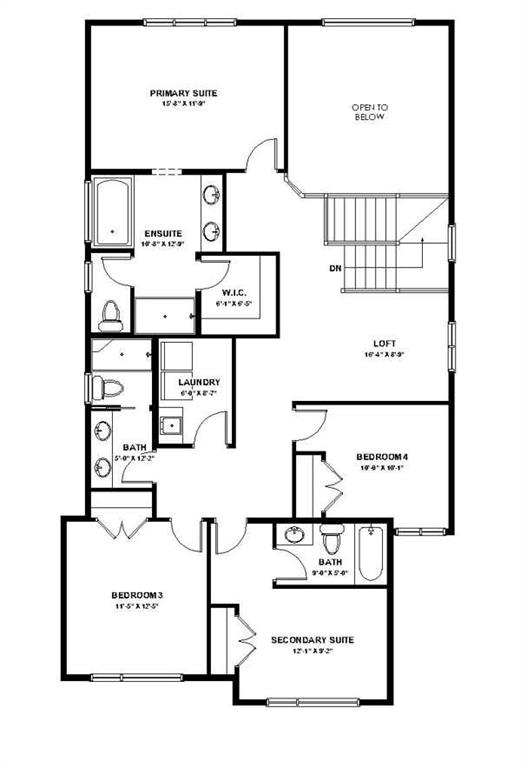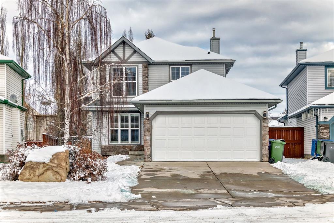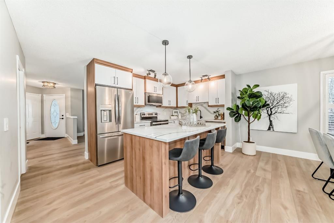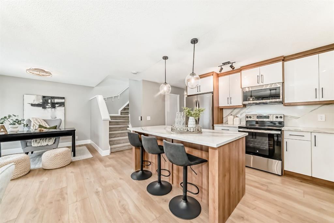857 West Chesteremere Drive
Chestermere T0J 0M0
MLS® Number: A2242970
$ 795,000
3
BEDROOMS
2 + 1
BATHROOMS
2,314
SQUARE FEET
1999
YEAR BUILT
~ $343.56/SQ FT. - BEST VALUE IN CHESTERVIEW ESTATES ~ LAKE VIEW, VAULTED CEILING, with 3,470 SQFT+ of living area on a WIDE LOT (71 ft.), three bedrooms, main floor office and laundry, triple attached HEATED garage, this two-storey home in the sought-after community of Chesterview Estates, truly has it all. Walk in (click 3D for virtual walkthrough), you will immediately notice this house’ grand entrance with 19 ft+ vaulted ceilings, where you can enjoy a formal living room and dining room with lake views. The vaulted ceilings continue into the open concept kitchen and family room, where you access the three-season sunroom which leads into your large west facing backyard. The spacious master retreat offers a five-piece ensuite with dual sinks and a custom walk-in closet designed by California Closets. The OVERSIZED triple car garage is insulated, drywalled and heated with in-floor heat. Parking will never be an issue here, whether you want to comfortably park 8 vehicles OR an RV, you have the space. RV parking also includes a sani-dump located next to the pad, offering total convenience for post weekend camping trips. Other recent upgrades include washer/dryer (2023), dishwasher (2023) oven (2024), carpet throughout (2022), paint throughout (2022), furnace (2024), hot water tank (2024) and air conditioning (2024).
| COMMUNITY | Chesterview Estates |
| PROPERTY TYPE | Detached |
| BUILDING TYPE | House |
| STYLE | 2 Storey |
| YEAR BUILT | 1999 |
| SQUARE FOOTAGE | 2,314 |
| BEDROOMS | 3 |
| BATHROOMS | 3.00 |
| BASEMENT | Full, Unfinished |
| AMENITIES | |
| APPLIANCES | Central Air Conditioner, Dishwasher, Garage Control(s), Gas Oven, Microwave Hood Fan, Refrigerator, Trash Compactor, Washer/Dryer, Window Coverings |
| COOLING | Central Air |
| FIREPLACE | Family Room, Gas, Insert |
| FLOORING | Carpet, Hardwood, Tile |
| HEATING | Forced Air, Natural Gas |
| LAUNDRY | Main Level |
| LOT FEATURES | Sloped, Views |
| PARKING | RV Access/Parking, Triple Garage Attached |
| RESTRICTIONS | Easement Registered On Title, Utility Right Of Way |
| ROOF | Asphalt Shingle |
| TITLE | Fee Simple |
| BROKER | CIR Realty |
| ROOMS | DIMENSIONS (m) | LEVEL |
|---|---|---|
| Kitchen | 14`5" x 15`6" | Main |
| 2pc Bathroom | 5`0" x 6`0" | Main |
| Breakfast Nook | 10`10" x 6`8" | Main |
| Dining Room | 13`0" x 9`11" | Main |
| Family Room | 17`2" x 19`6" | Main |
| Foyer | 7`5" x 14`0" | Main |
| Kitchen | 14`5" x 15`6" | Main |
| Laundry | 8`10" x 6`6" | Main |
| Living Room | 10`10" x 13`6" | Main |
| Office | 8`5" x 11`3" | Main |
| Sunroom/Solarium | 15`2" x 19`7" | Main |
| 4pc Bathroom | 10`7" x 5`0" | Second |
| 5pc Ensuite bath | 9`4" x 13`6" | Second |
| Bedroom | 10`6" x 9`6" | Second |
| Bedroom | 11`0" x 13`2" | Second |
| Bedroom - Primary | 13`1" x 16`6" | Second |
| Walk-In Closet | 8`5" x 6`0" | Second |

