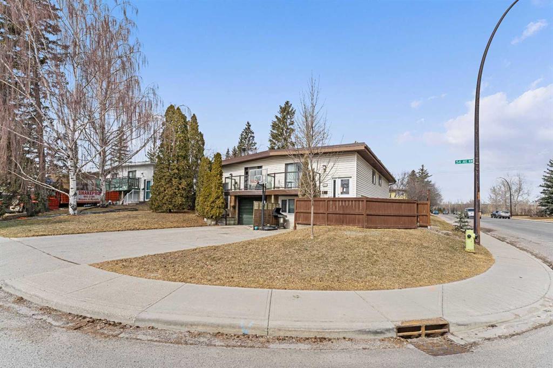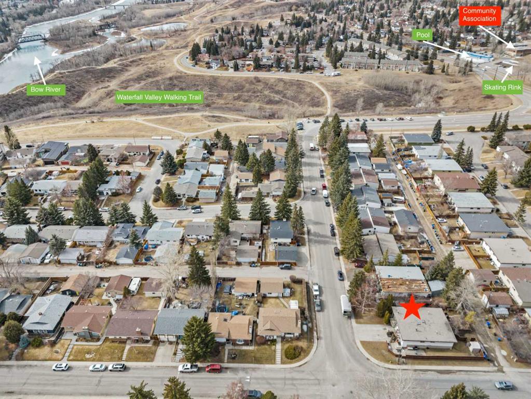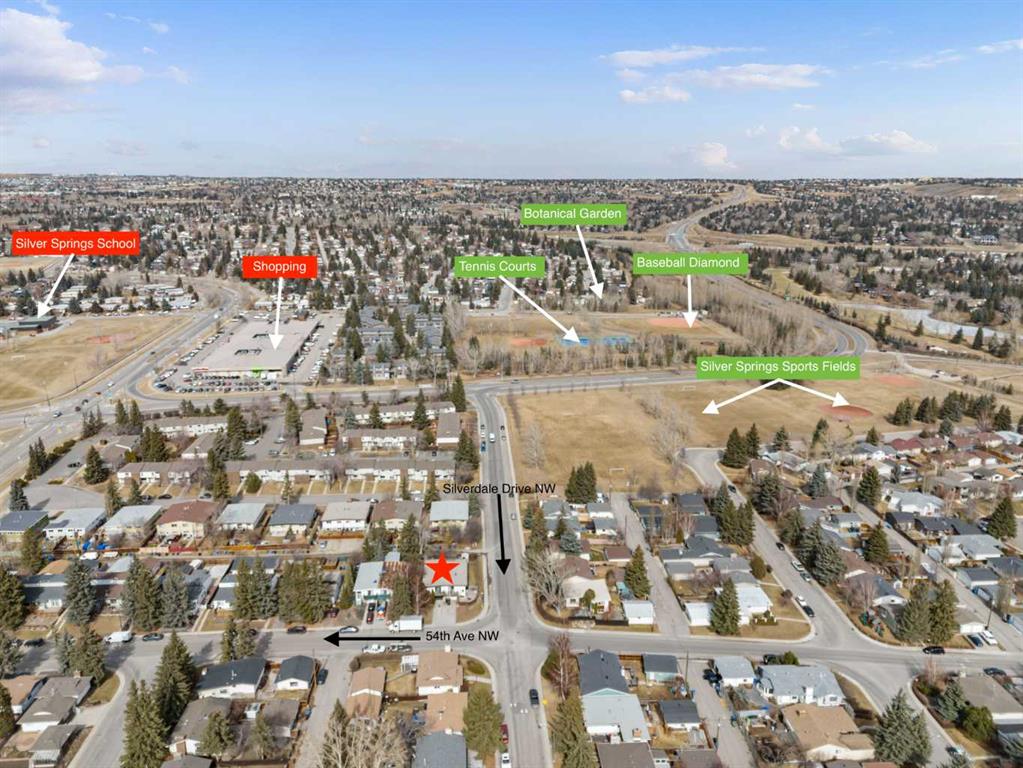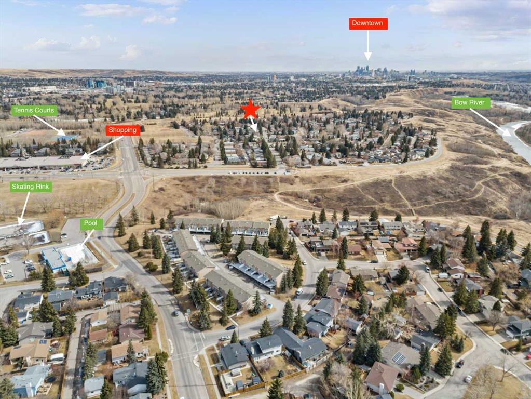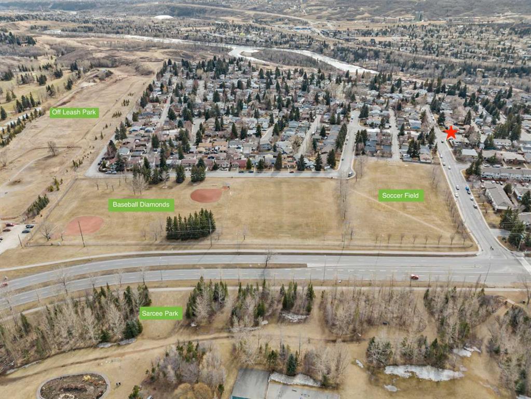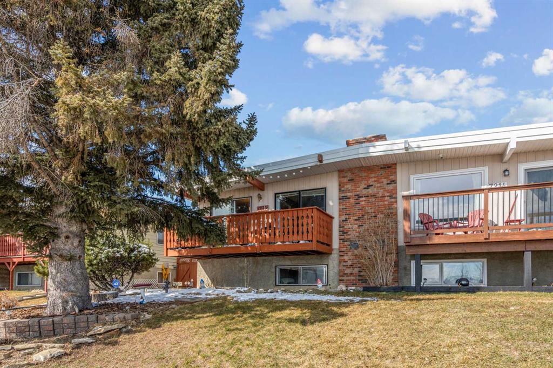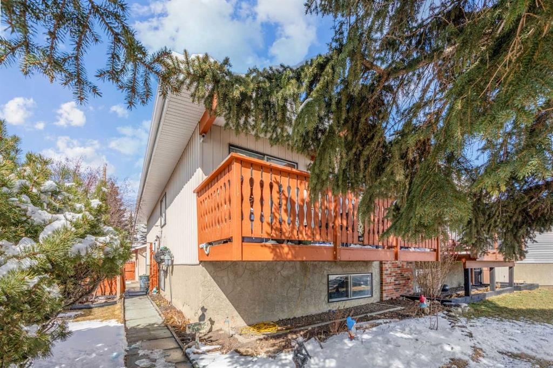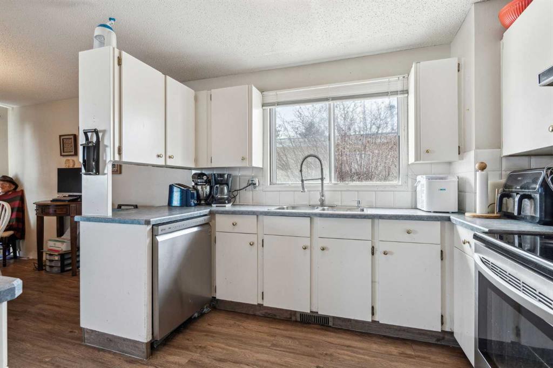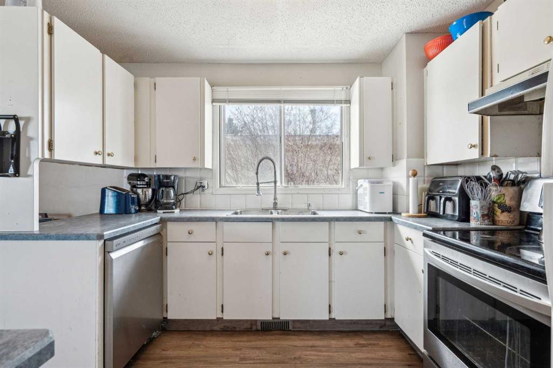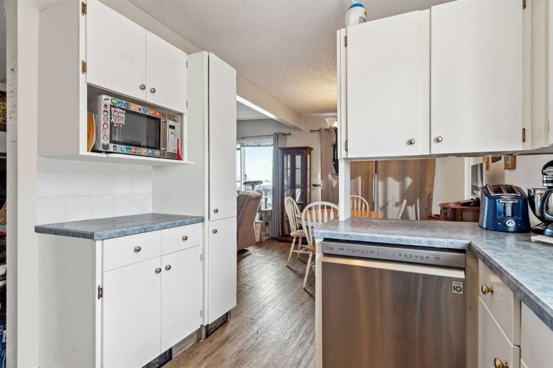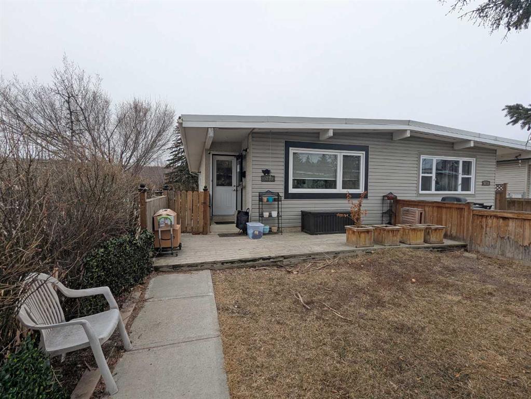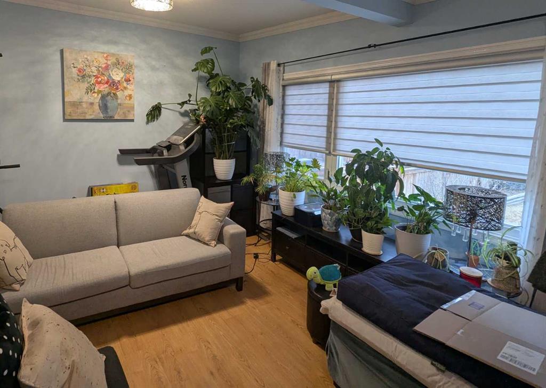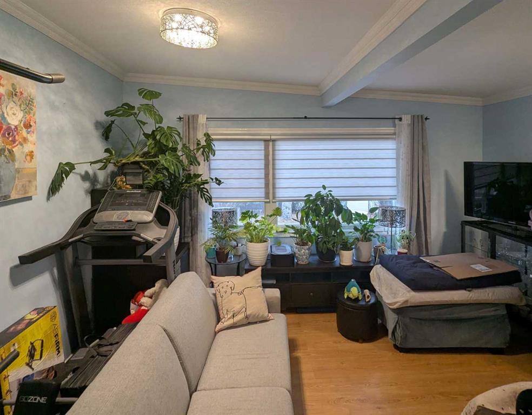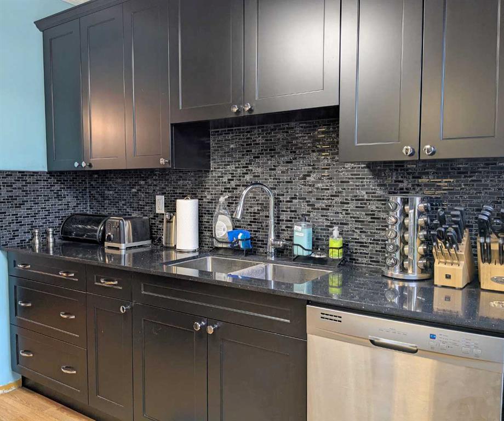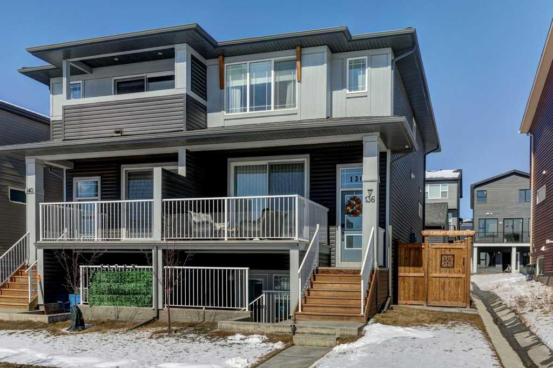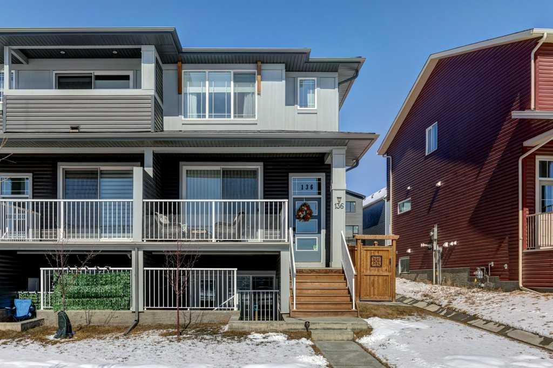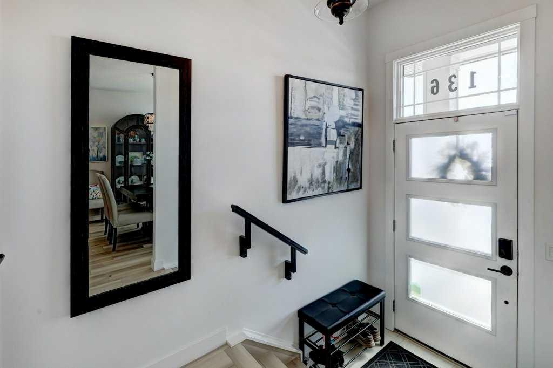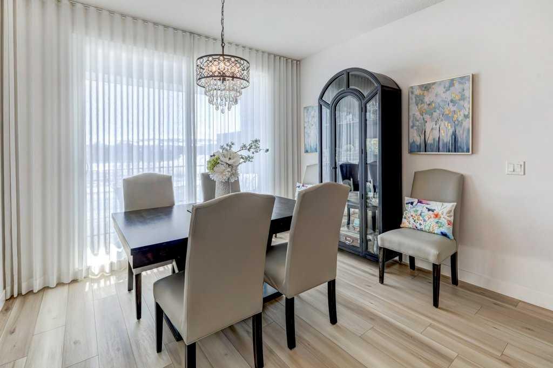8629 34 Avenue NW
Calgary T3B 1R5
MLS® Number: A2211622
$ 584,900
5
BEDROOMS
2 + 0
BATHROOMS
1,003
SQUARE FEET
1981
YEAR BUILT
*** OPEN HOUSE - Saturday, April 19, 2025, 1:30-4:00 pm *** Welcome to this meticulously maintained, owner-occupied, semi-detached home which reflects pride in ownership both inside and out. This charming residence features a total of five bedrooms and two bathrooms within its spacious 1,000 sqft Bilevel design (one side is a 2 storey and this side is a Bilevel). Lovingly cared for by a single owner for 35 years, this home offers approximately 2,000 sqft of total living space. The property enjoys a prime location, with expansive windows providing a direct view of a large playground and an elementary school beyond. Highlights of this exceptional home include the beautiful hardwood flooring on the main level, newer windows, attractive oak kitchen cabinetry, updated bathrooms, and a cozy wood-burning fireplace in the living room. The fully developed lower level is enhanced by generously sized Bilevel windows that allow ample sunlight, two additional bedrooms(require legal egress windows), a updated three-piece bathroom, newer tile flooring, and abundant storage space. The property boasts newly poured concrete sidewalks, a newer south-facing rear deck, and a large covered carport. The exterior is designed for low maintenance, ensuring a care-free lifestyle. We encourage you to inquire promptly, as properties of this caliber are rare and tend not to remain available or on the market for long. Hurry on this one!!
| COMMUNITY | Bowness |
| PROPERTY TYPE | Semi Detached (Half Duplex) |
| BUILDING TYPE | Duplex |
| STYLE | Side by Side, Bi-Level |
| YEAR BUILT | 1981 |
| SQUARE FOOTAGE | 1,003 |
| BEDROOMS | 5 |
| BATHROOMS | 2.00 |
| BASEMENT | Finished, Full |
| AMENITIES | |
| APPLIANCES | Dishwasher, Dryer, Electric Stove, Microwave, Refrigerator, Washer, Window Coverings |
| COOLING | None |
| FIREPLACE | Living Room, Stone, Wood Burning |
| FLOORING | Carpet, Ceramic Tile, Hardwood |
| HEATING | Forced Air, Natural Gas |
| LAUNDRY | Laundry Room |
| LOT FEATURES | Back Lane, Back Yard, Fruit Trees/Shrub(s), Landscaped, Rectangular Lot, Treed |
| PARKING | Alley Access, Carport, Covered, Rear Drive |
| RESTRICTIONS | None Known |
| ROOF | Asphalt Shingle |
| TITLE | Fee Simple |
| BROKER | RE/MAX Real Estate (Central) |
| ROOMS | DIMENSIONS (m) | LEVEL |
|---|---|---|
| 3pc Bathroom | Lower | |
| Family Room | 11`6" x 10`7" | Lower |
| Game Room | 18`2" x 14`0" | Lower |
| Laundry | 9`11" x 8`9" | Lower |
| Bedroom | 10`0" x 8`10" | Lower |
| Bedroom | 11`11" x 8`8" | Lower |
| Living Room | 14`10" x 11`10" | Main |
| Kitchen | 11`1" x 9`11" | Main |
| Dining Room | 11`0" x 7`0" | Main |
| Bedroom - Primary | 12`7" x 9`11" | Main |
| Bedroom | 9`9" x 8`7" | Main |
| Bedroom | 12`7" x 8`10" | Main |
| 4pc Bathroom | Main |

















































