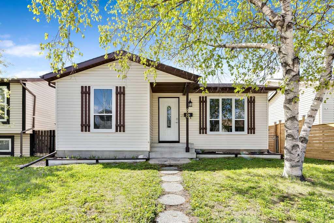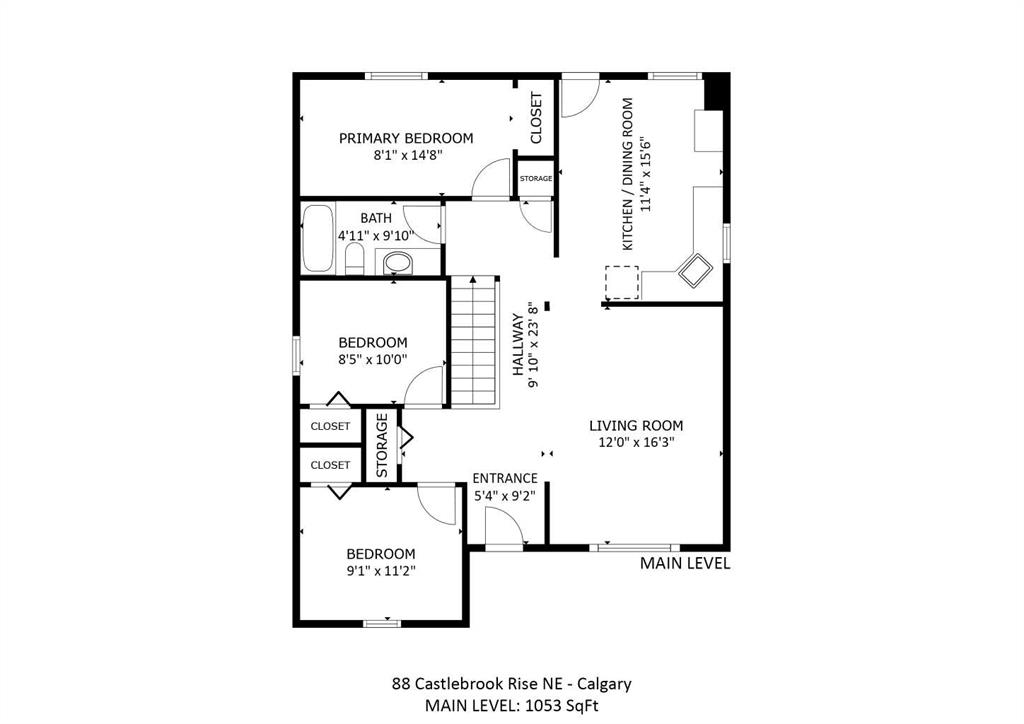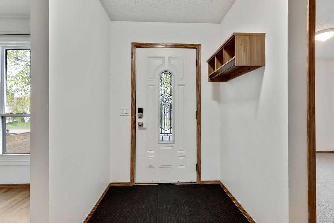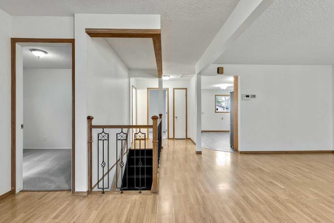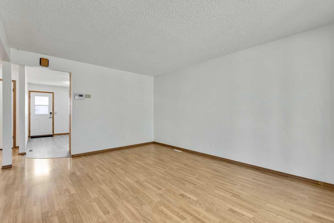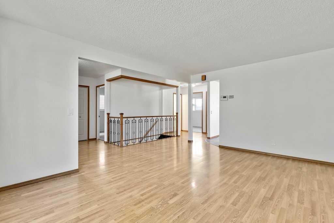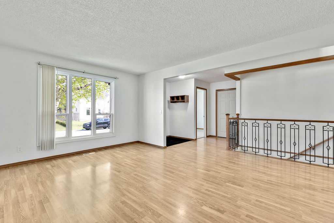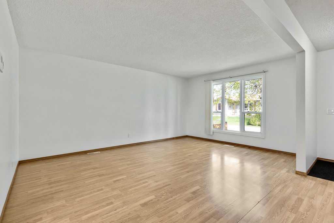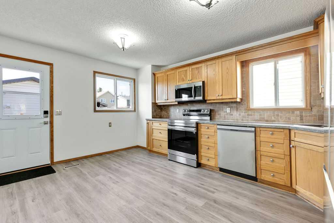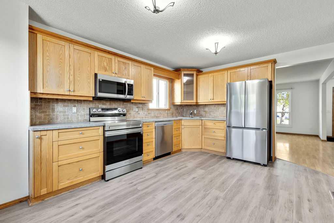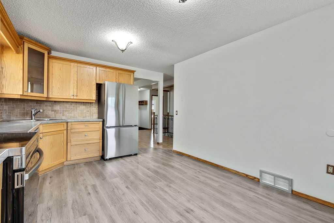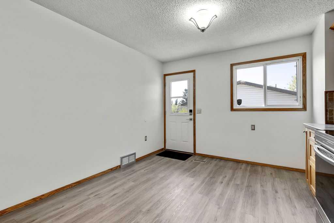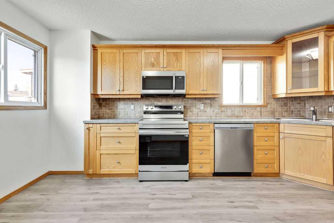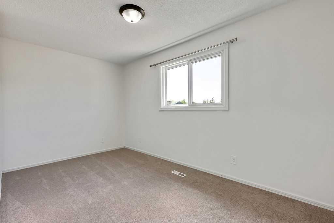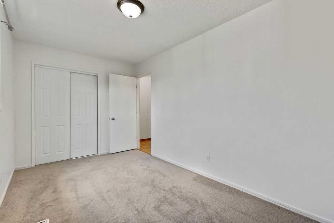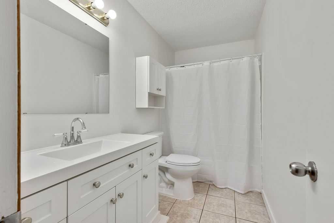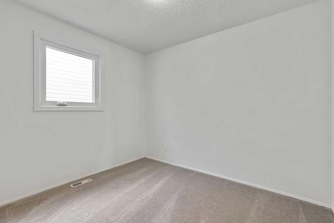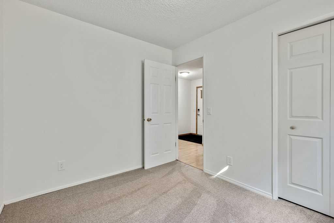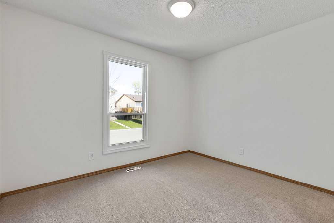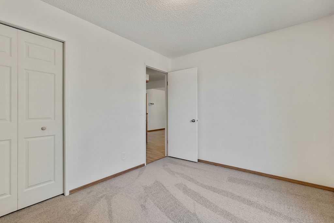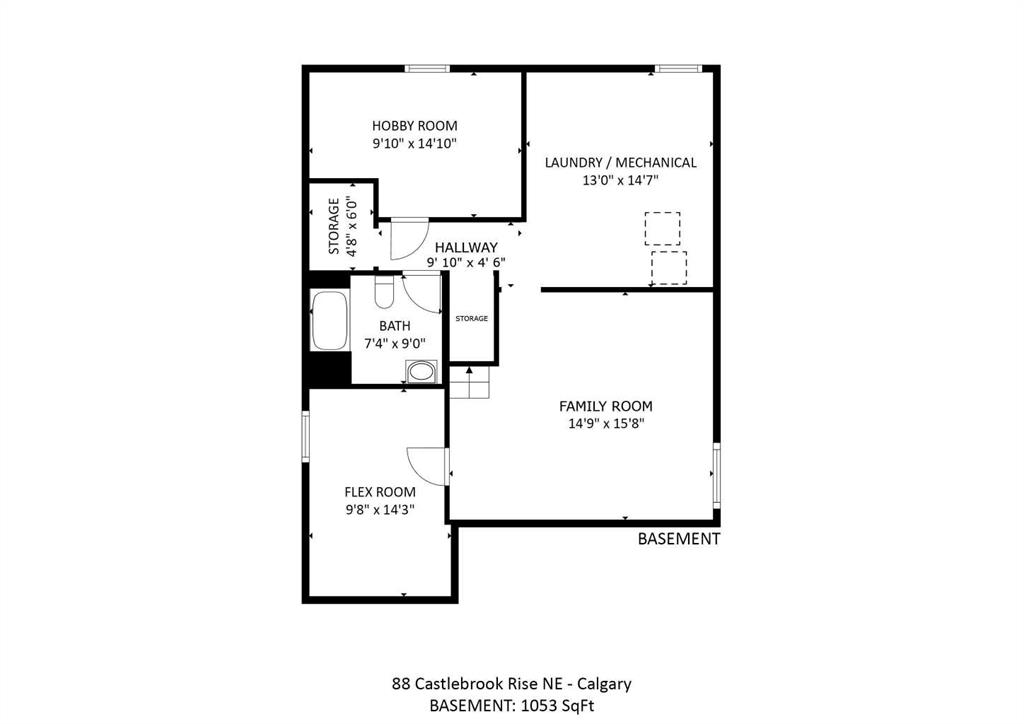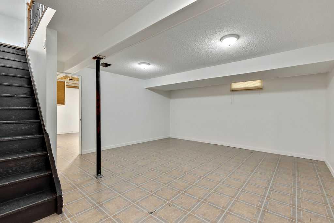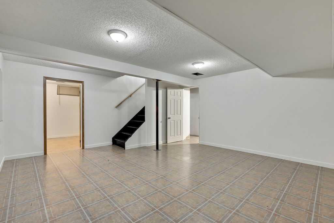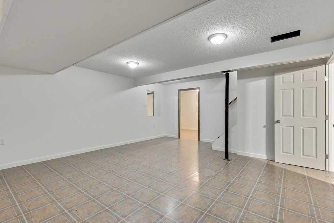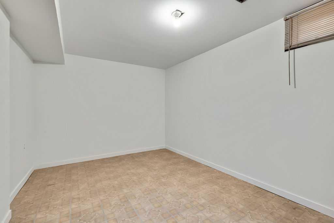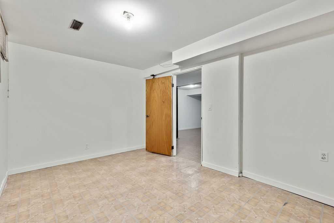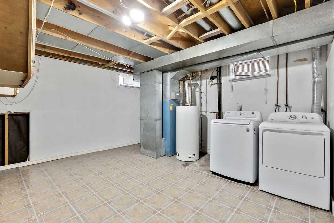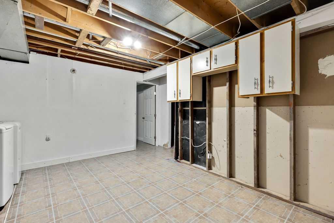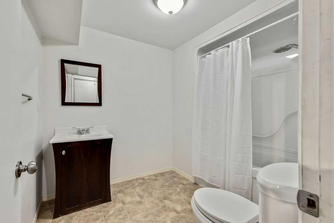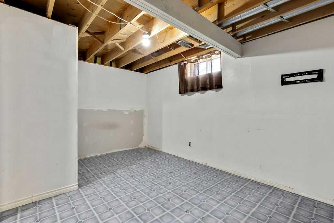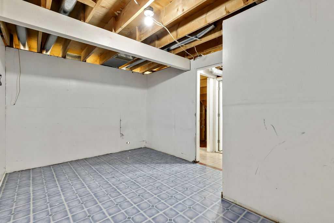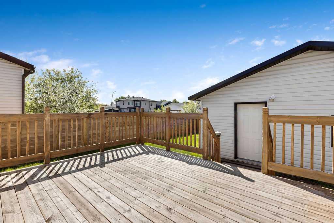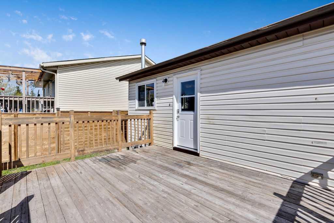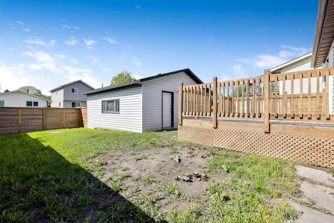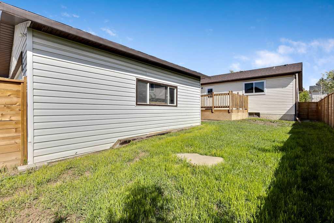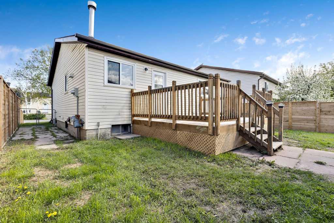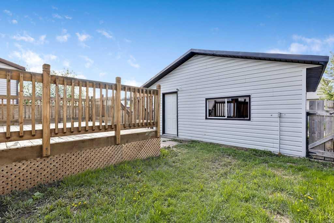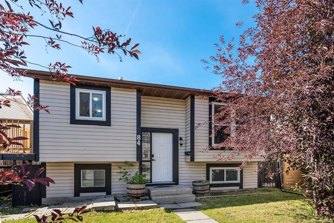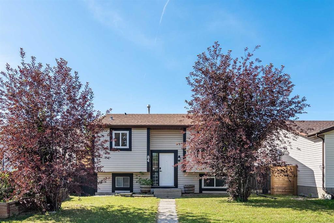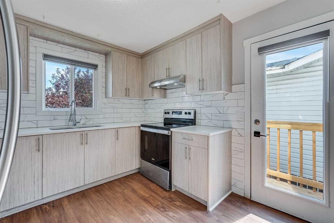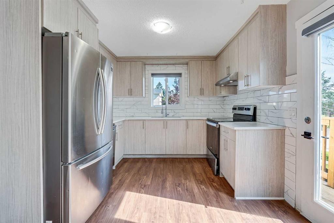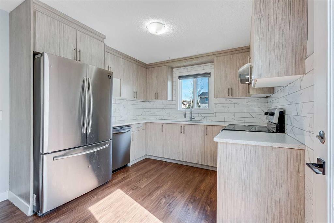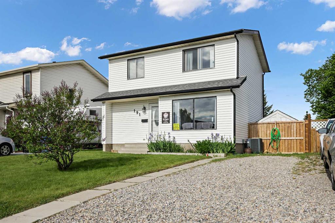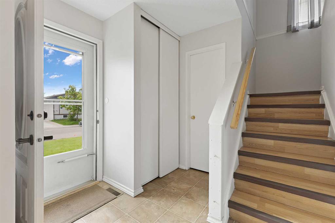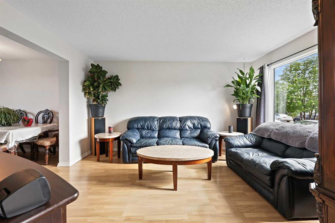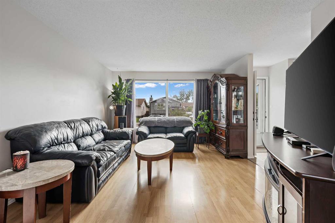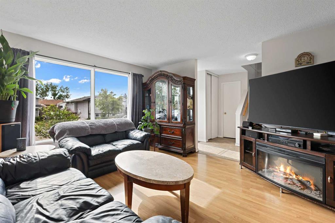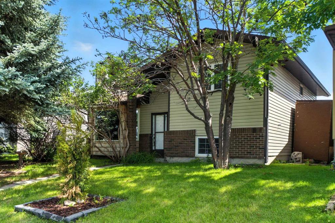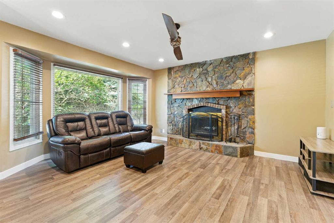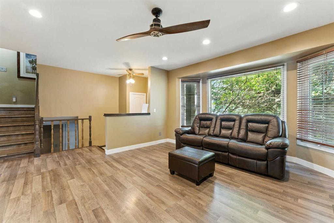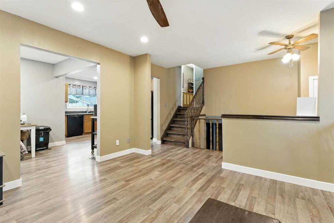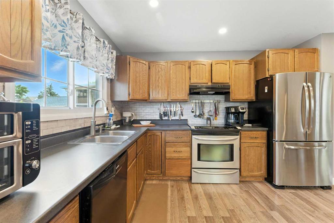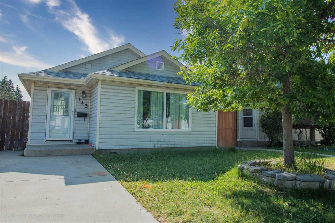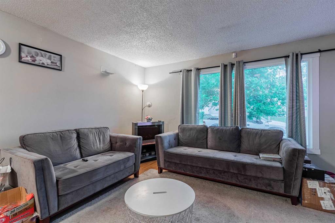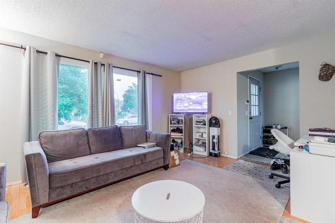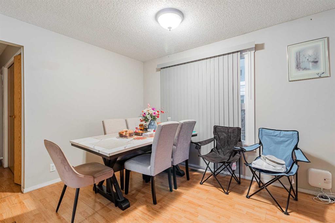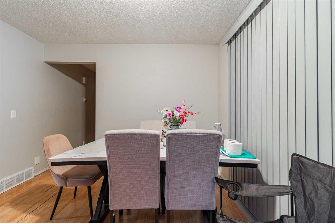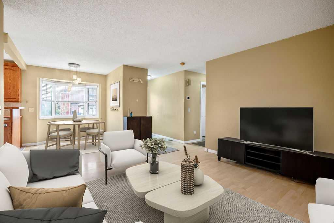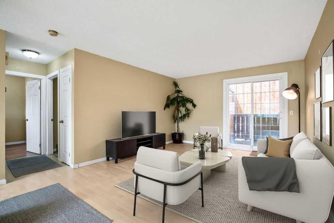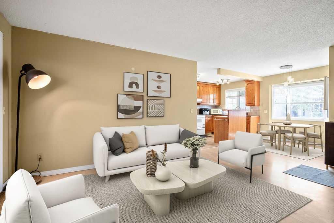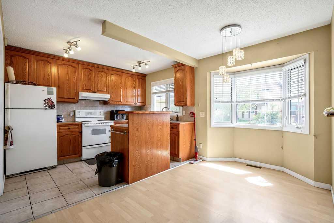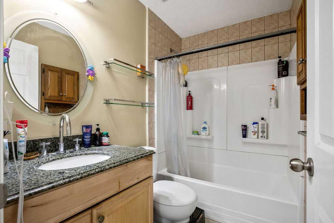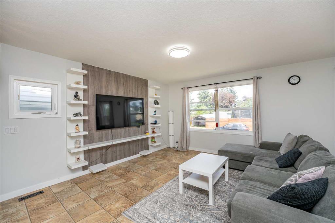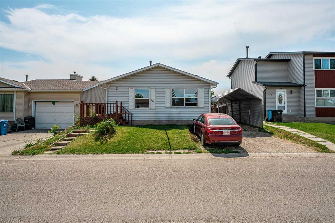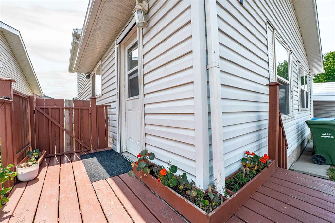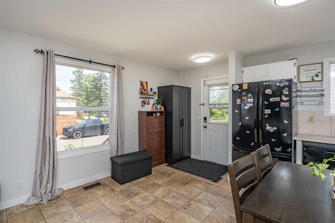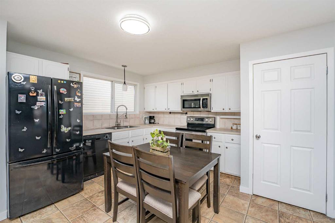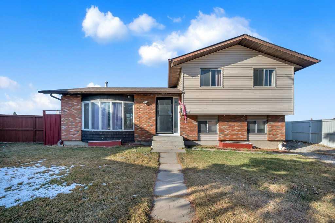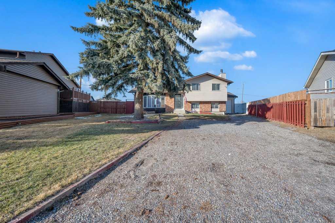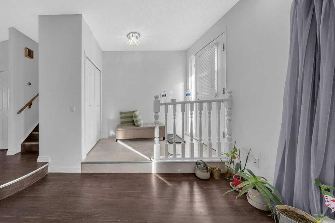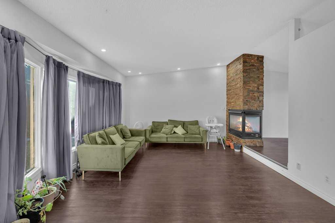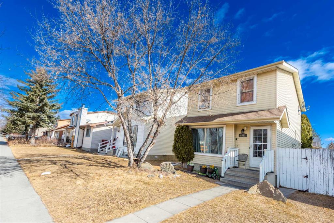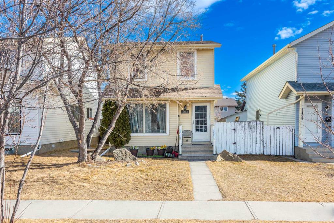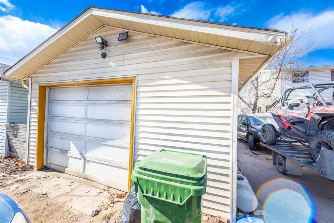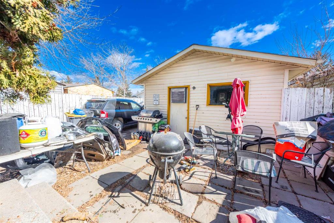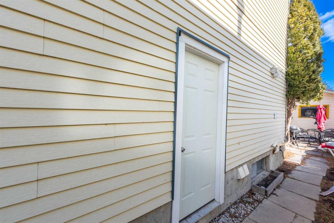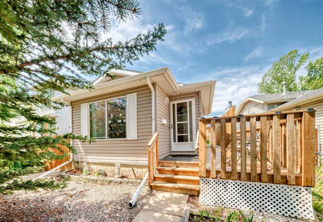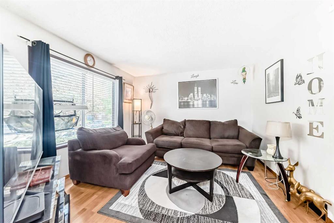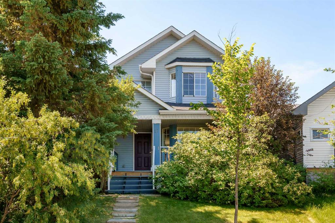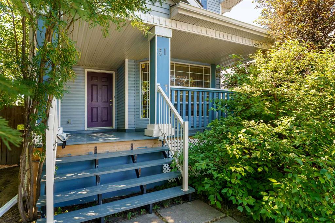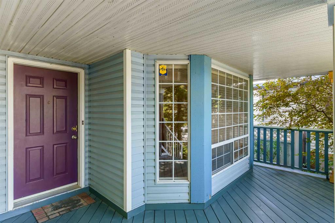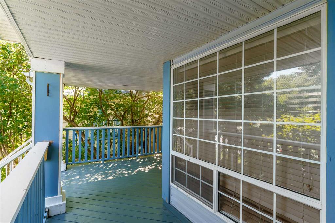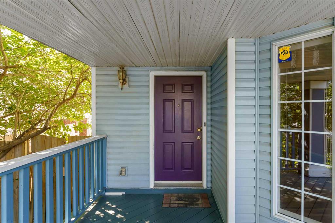88 Castlebrook Rise NE
Calgary T3J 1P1
MLS® Number: A2241189
$ 525,000
5
BEDROOMS
2 + 0
BATHROOMS
1,053
SQUARE FEET
1980
YEAR BUILT
This 5 bedroom, 2 bathroom, bungalow with an oversized double detached garage has been well cared for by the current owners. The large windows and fresh interior paint sure make it a nice, bright, and cheery place to call home. Upgrades include a good asphalt shingle roof, excellent fencing, new windows on the main floor, new exterior doors on the front and back, new carpeting in the upper level bedrooms, recent bathroom upgrades, a big deck, a brand new fridge, a brand new stove, a brand new built in microwave, a near new dishwasher, and more. This home is located on a very nice street and it is close to schools of all levels, shopping, playgrounds, and transit. The basement is pretty much finished, but leaves an opportunity for the new owner to do a little finishing work that will be sure to increase the value of this property for the new owner. The front yard has a beautiful large birch tree that really adds to the stunning curb appeal, and the backyard is spacious, over 41 feet wide, and ready for you to add your personal touches. Take advantage of this very well priced, well looked after home before somebody else does. Book a private viewing at your convenience.
| COMMUNITY | Castleridge |
| PROPERTY TYPE | Detached |
| BUILDING TYPE | House |
| STYLE | Bungalow |
| YEAR BUILT | 1980 |
| SQUARE FOOTAGE | 1,053 |
| BEDROOMS | 5 |
| BATHROOMS | 2.00 |
| BASEMENT | Full, Partially Finished |
| AMENITIES | |
| APPLIANCES | Dishwasher, Electric Stove, Microwave Hood Fan, Refrigerator, Washer/Dryer, Window Coverings |
| COOLING | None |
| FIREPLACE | N/A |
| FLOORING | Carpet, Linoleum |
| HEATING | Forced Air, Natural Gas |
| LAUNDRY | In Basement |
| LOT FEATURES | Back Lane, Landscaped, Rectangular Lot |
| PARKING | Double Garage Detached |
| RESTRICTIONS | None Known |
| ROOF | Asphalt Shingle |
| TITLE | Fee Simple |
| BROKER | CIR Realty |
| ROOMS | DIMENSIONS (m) | LEVEL |
|---|---|---|
| 4pc Bathroom | 7`4" x 9`0" | Basement |
| Family Room | 14`9" x 15`8" | Basement |
| Bedroom | 9`8" x 14`3" | Basement |
| Storage | 4`8" x 6`0" | Basement |
| Laundry | 13`0" x 14`7" | Basement |
| Bedroom | 9`10" x 14`10" | Basement |
| Entrance | 5`4" x 9`2" | Main |
| Living Room | 12`0" x 16`3" | Main |
| Kitchen | 11`4" x 15`6" | Main |
| Bedroom - Primary | 8`1" x 14`8" | Main |
| Bedroom | 9`1" x 11`2" | Main |
| Bedroom | 8`5" x 10`0" | Main |
| 4pc Bathroom | 4`11" x 9`10" | Main |

