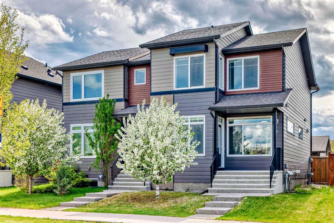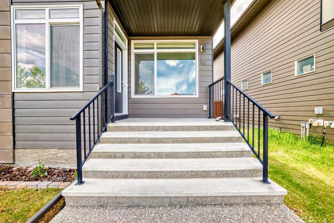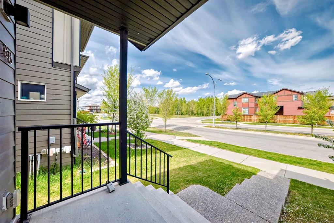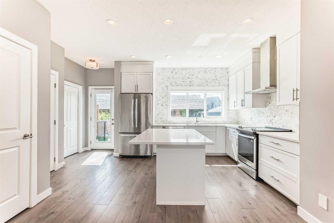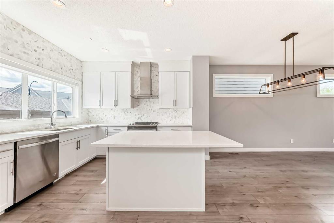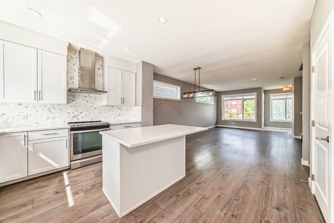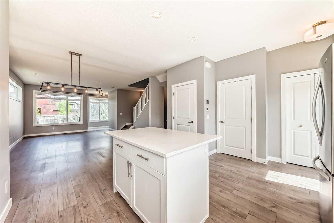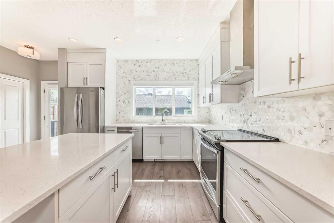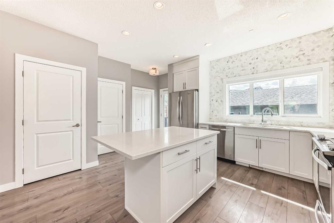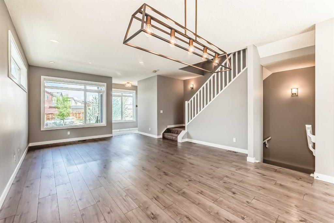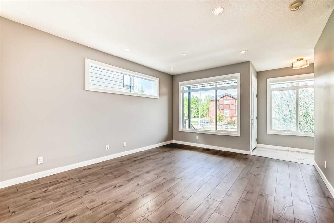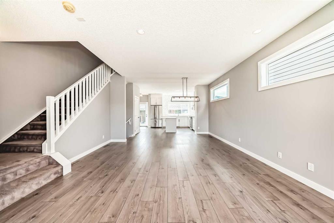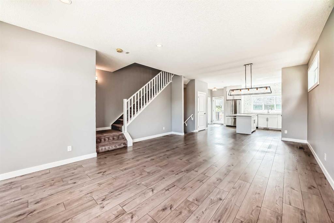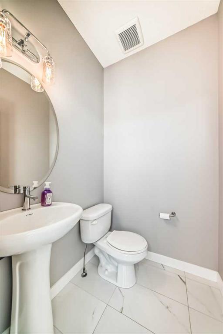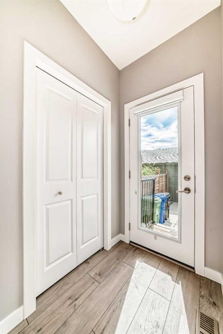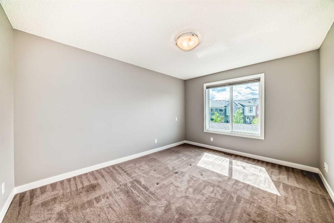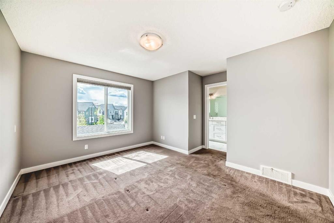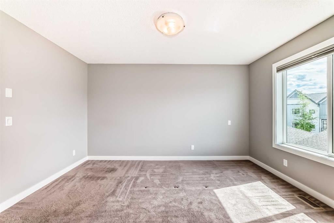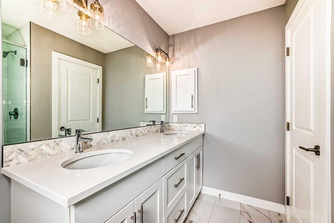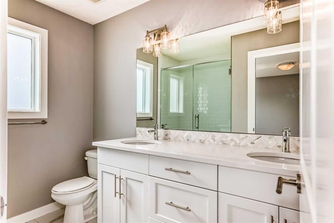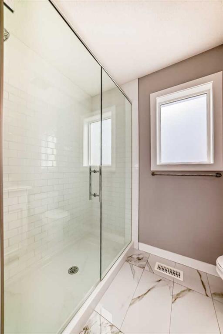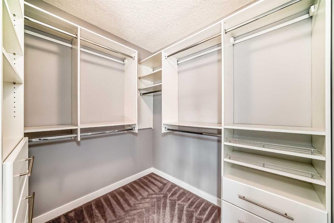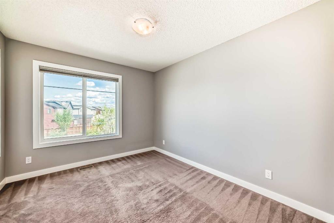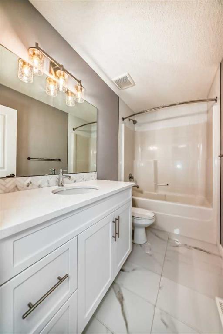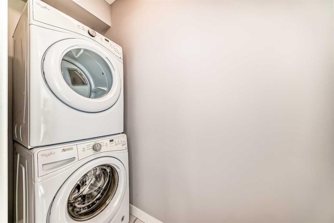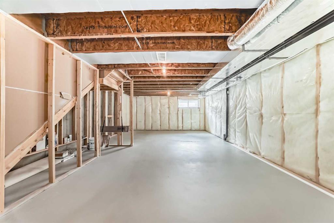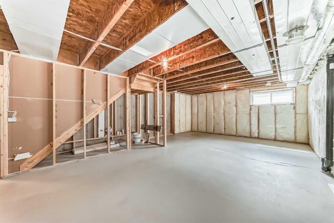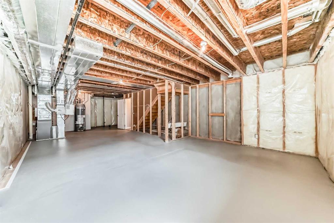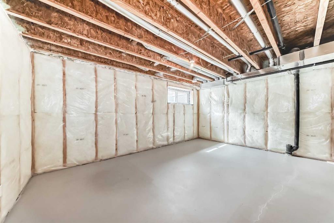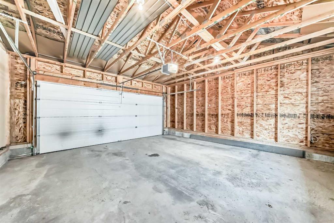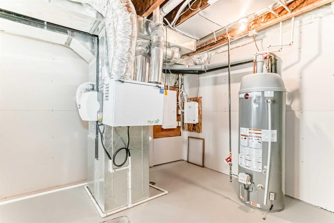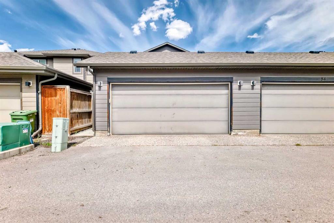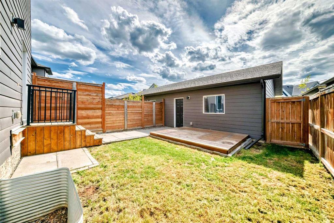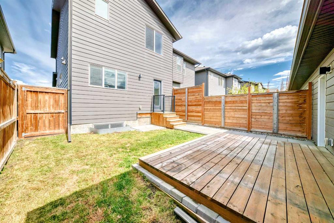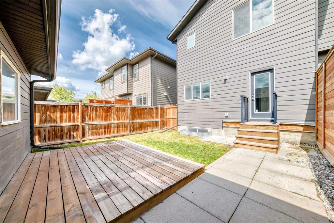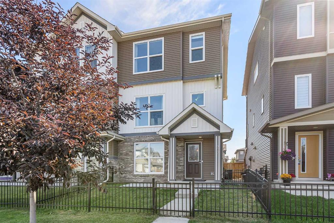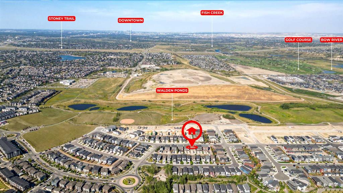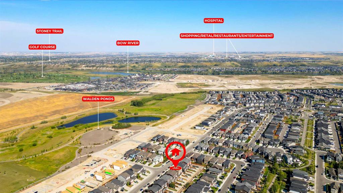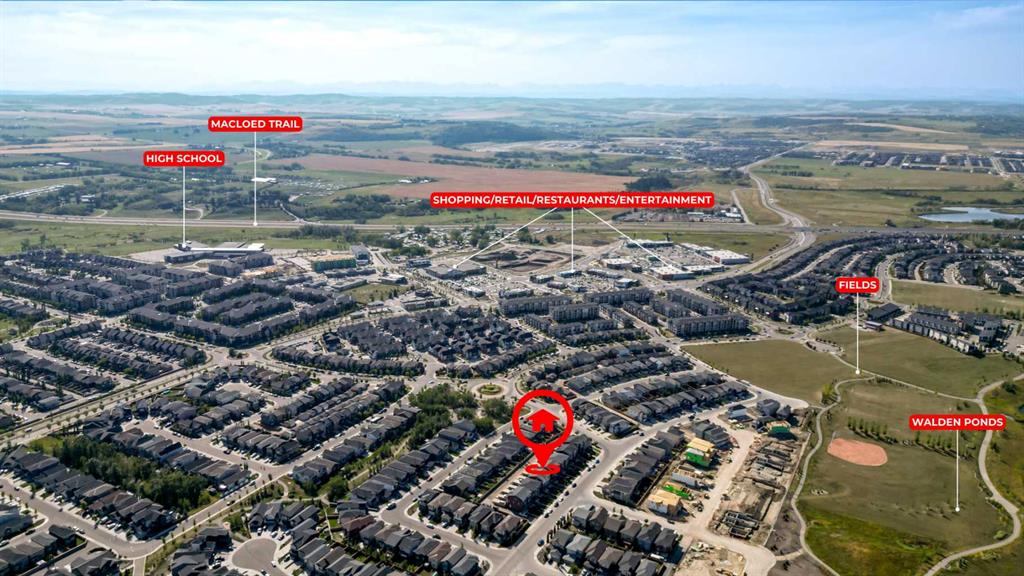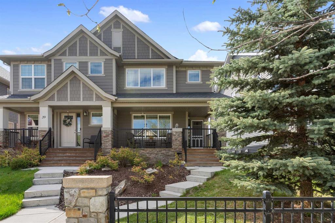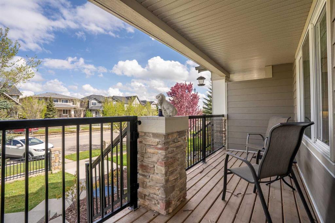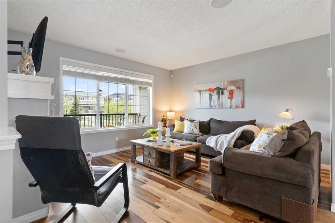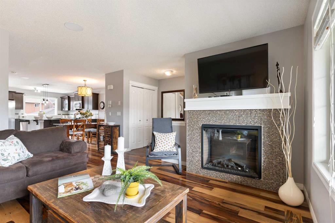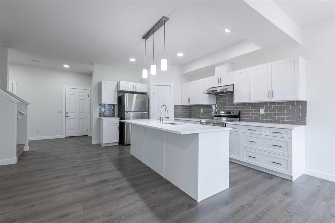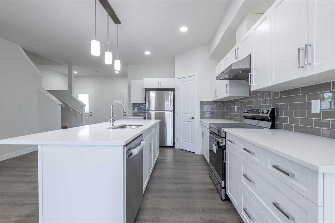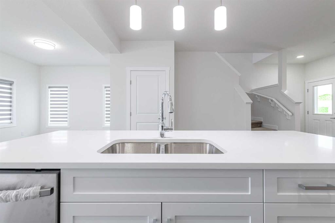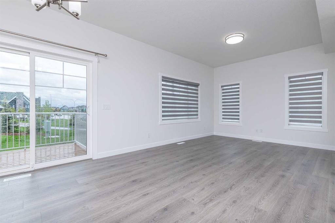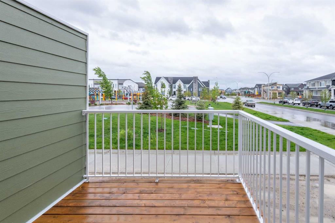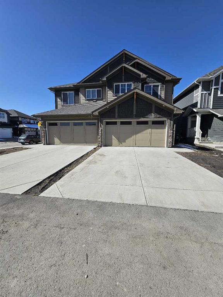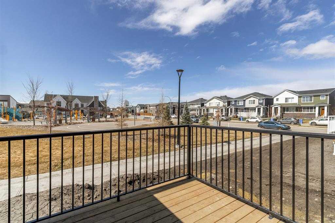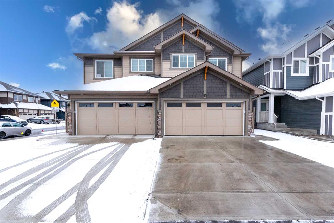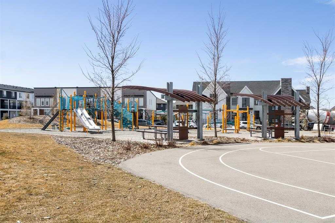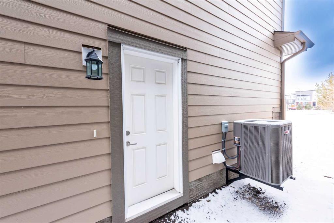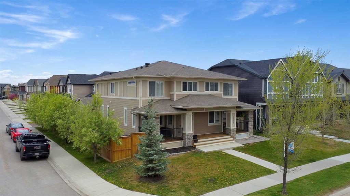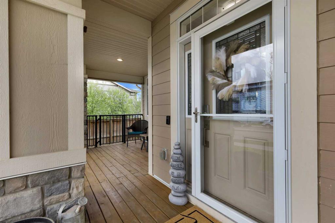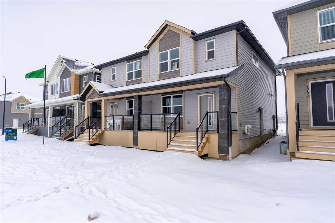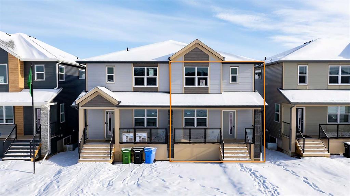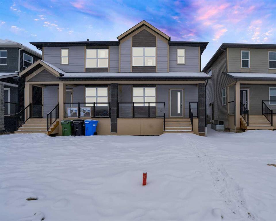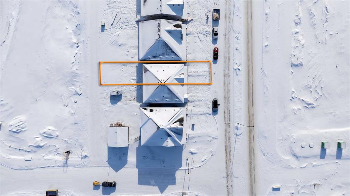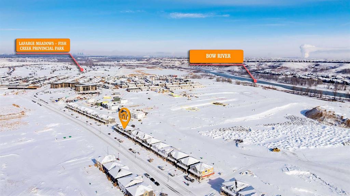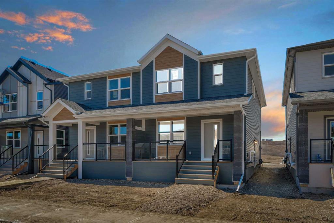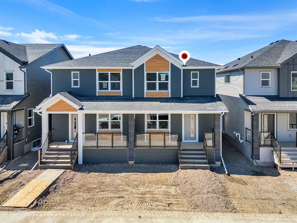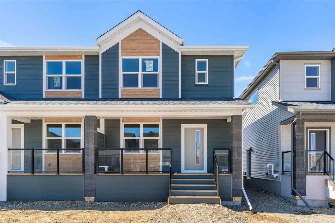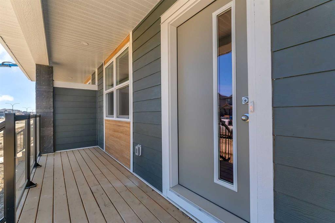88 WALGROVE Drive SE
Calgary T2X 2H7
MLS® Number: A2210402
$ 559,000
3
BEDROOMS
2 + 1
BATHROOMS
1,526
SQUARE FEET
2017
YEAR BUILT
Beautiful Starter Home with double detached garage and a sunny southwest backyard. Short walk to parks, playground and shopping district with everything you need in one place . Easy access to Stoney Trail which can lead you in all direction to the city . This lovely home has 9 ft ceilings on main level with many windows to bring you plenty of natural light. Open floor plan with large kitchen, and island with quartz counter tops. Upgraded stainless steel appliances and a good size formal dining room and great room . The second level has 3 good size bedrooms and the master bedroom has a large walk-in California closet. The master en-suite bathroom has double sinks, windows and oversized shower stall. This property has been professionally cleaned, including steam cleaning the carpet, and furnace cleaning was just done. This is a good value home with quick possession which is available. Book your private tour to check it out & do not miss out!
| COMMUNITY | Walden |
| PROPERTY TYPE | Semi Detached (Half Duplex) |
| BUILDING TYPE | Duplex |
| STYLE | 2 Storey, Side by Side |
| YEAR BUILT | 2017 |
| SQUARE FOOTAGE | 1,526 |
| BEDROOMS | 3 |
| BATHROOMS | 3.00 |
| BASEMENT | Full, Unfinished |
| AMENITIES | |
| APPLIANCES | Dishwasher, Electric Range, Range Hood, Refrigerator, Washer/Dryer Stacked |
| COOLING | None |
| FIREPLACE | N/A |
| FLOORING | Carpet, Laminate, Tile |
| HEATING | Forced Air |
| LAUNDRY | Laundry Room |
| LOT FEATURES | Back Yard, Rectangular Lot |
| PARKING | Double Garage Detached |
| RESTRICTIONS | None Known |
| ROOF | Asphalt Shingle |
| TITLE | Fee Simple |
| BROKER | CIR Realty |
| ROOMS | DIMENSIONS (m) | LEVEL |
|---|---|---|
| Entrance | 7`6" x 4`6" | Main |
| 2pc Bathroom | 4`10" x 4`5" | Main |
| Living Room | 14`5" x 13`6" | Main |
| Dining Room | 13`4" x 9`1" | Main |
| Kitchen | 13`3" x 11`10" | Main |
| Laundry | 7`10" x 3`1" | Main |
| Mud Room | 5`1" x 4`0" | Main |
| Bedroom | 11`4" x 9`2" | Second |
| Bedroom | 10`11" x 9`4" | Second |
| 4pc Bathroom | 9`3" x 4`10" | Second |
| Walk-In Closet | 7`10" x 6`8" | Second |
| 4pc Ensuite bath | 8`11" x 7`9" | Second |
| Bedroom - Primary | 13`6" x 10`8" | Second |

