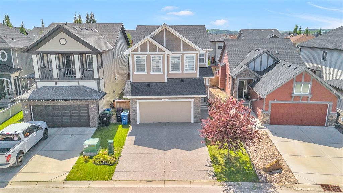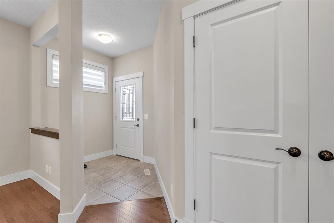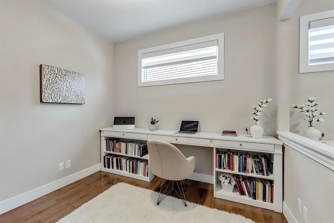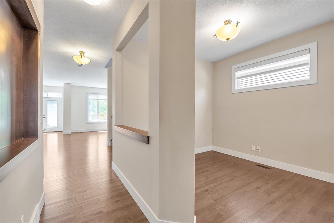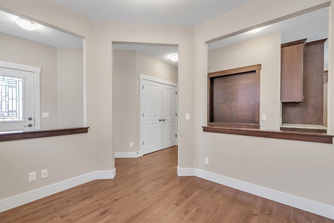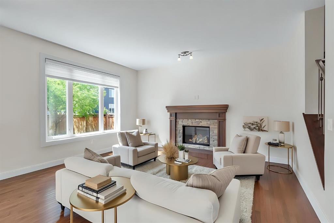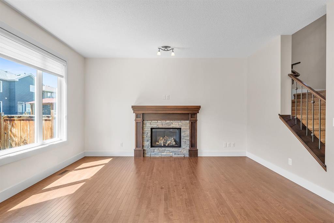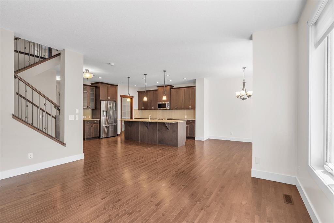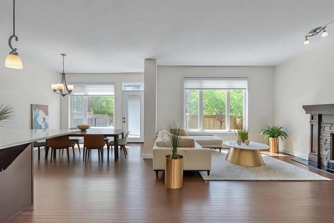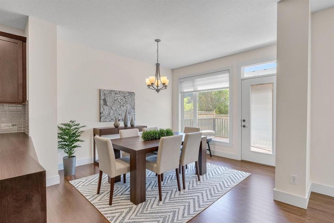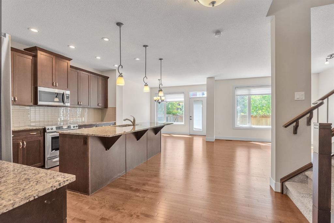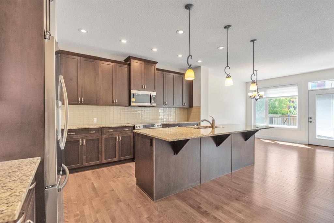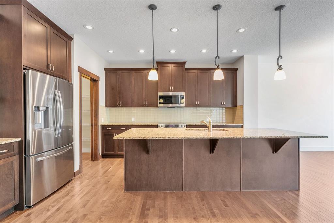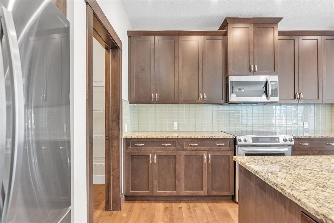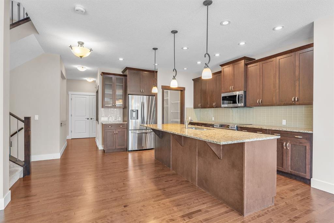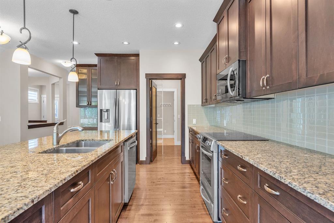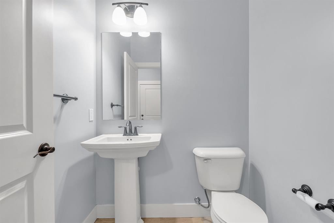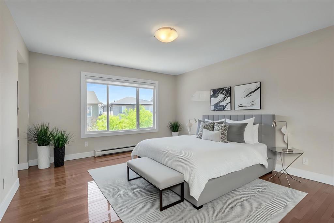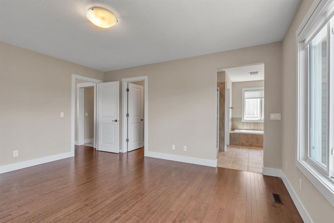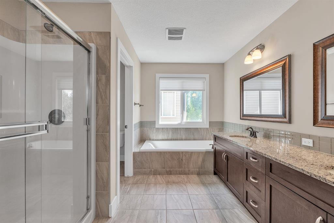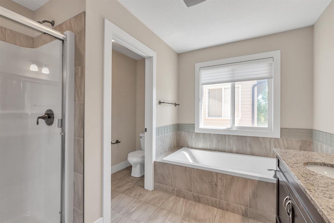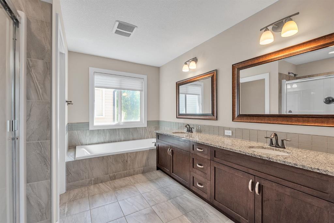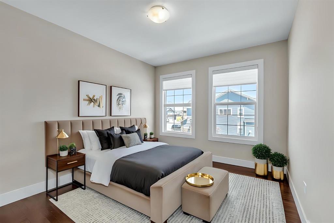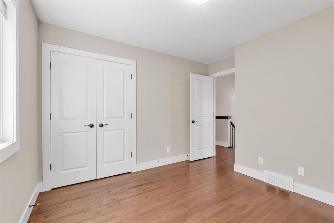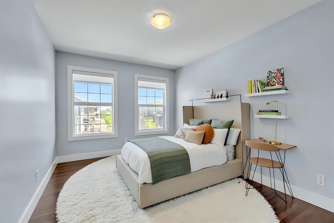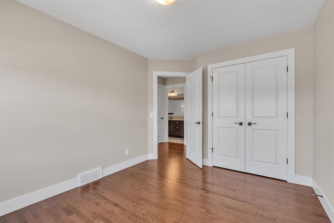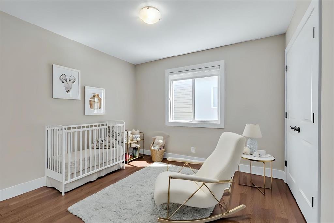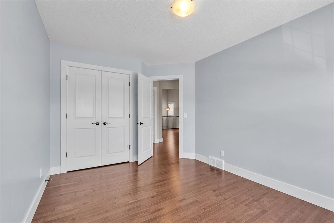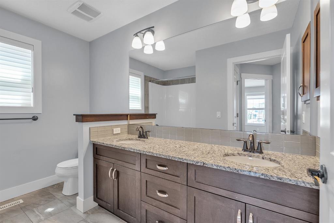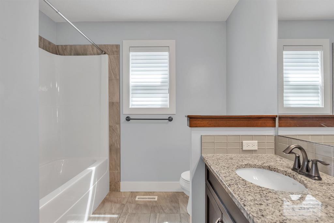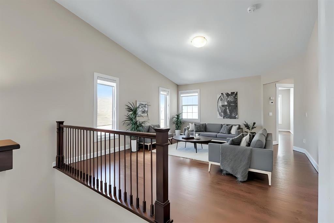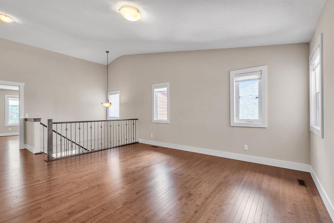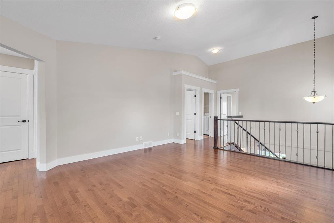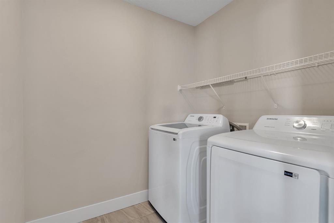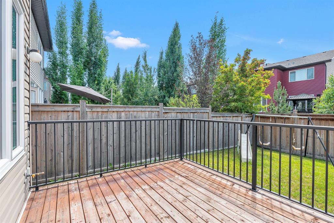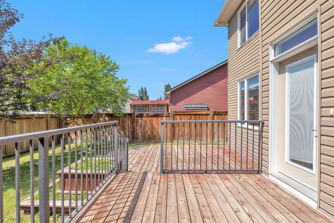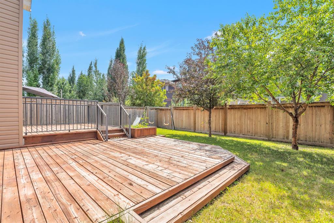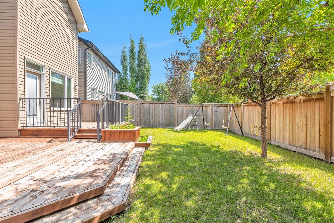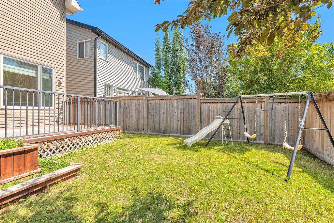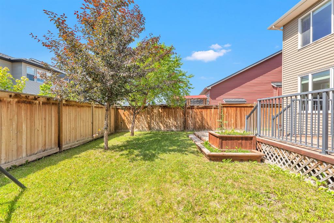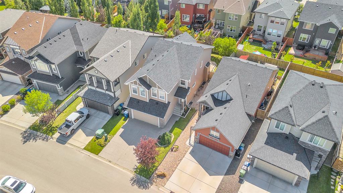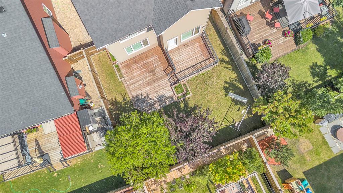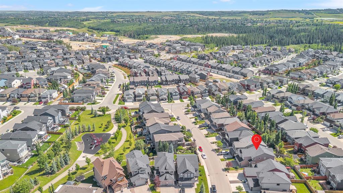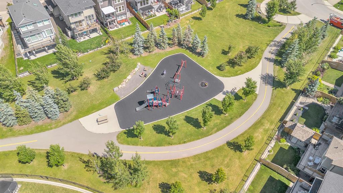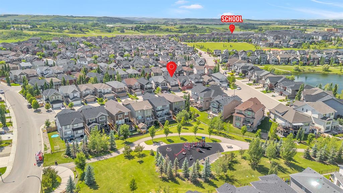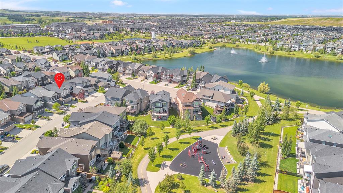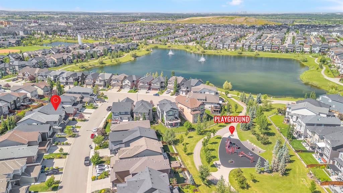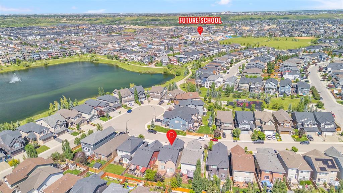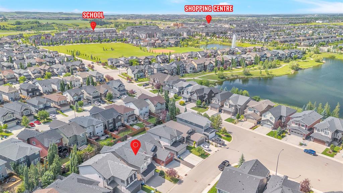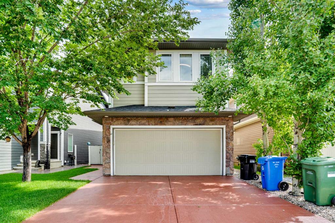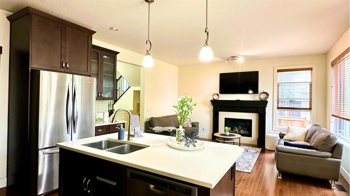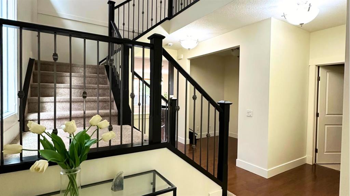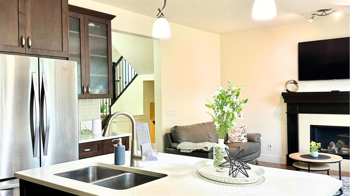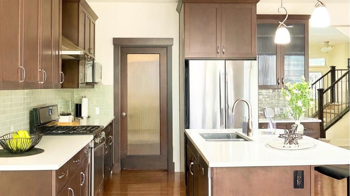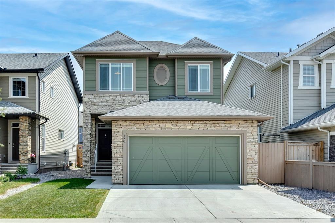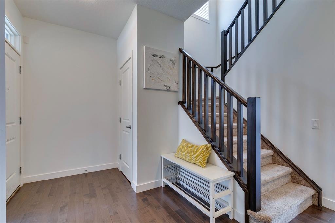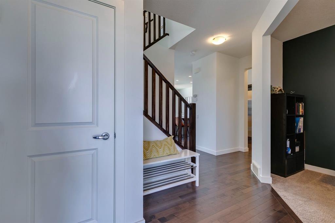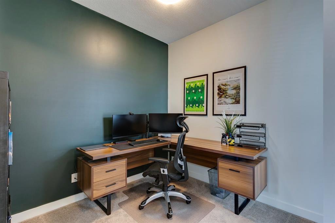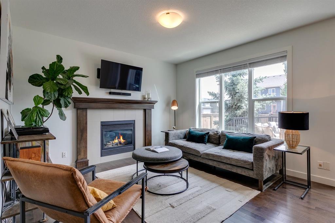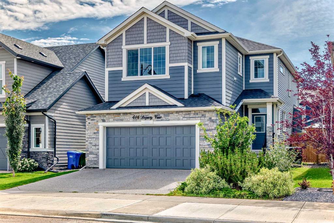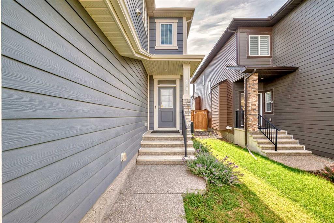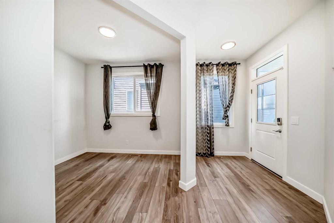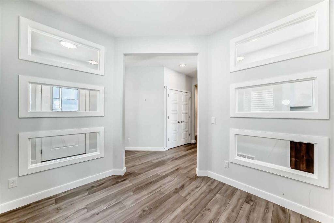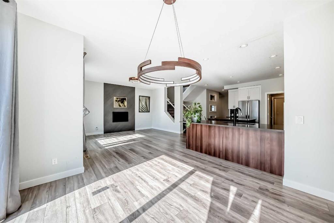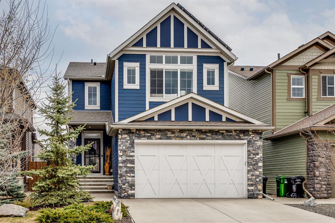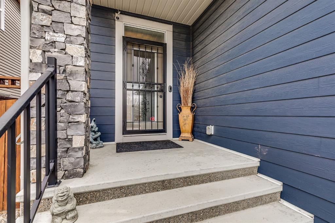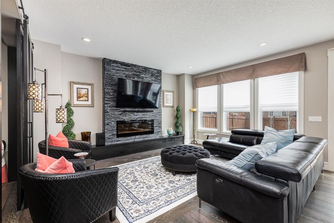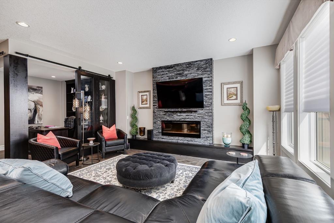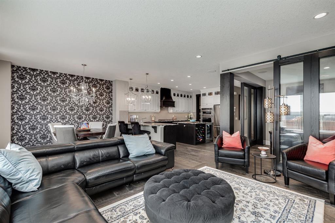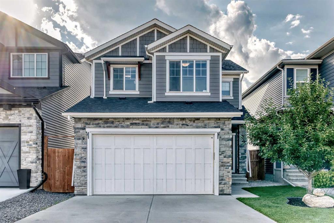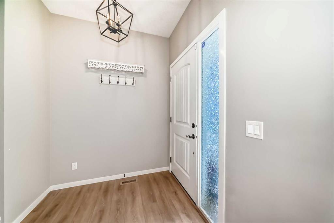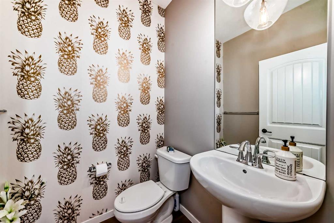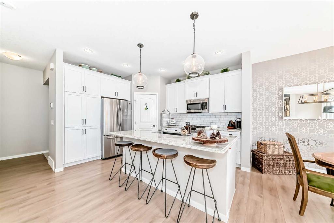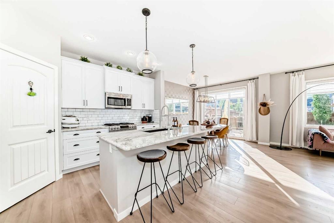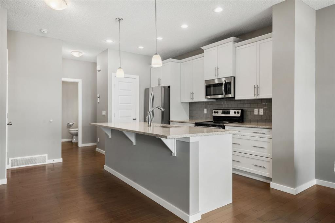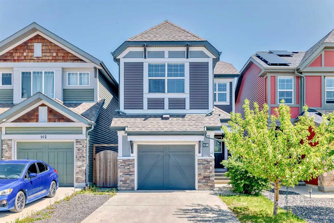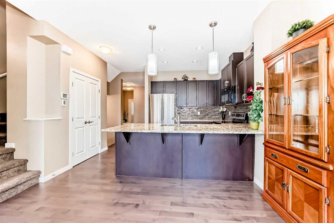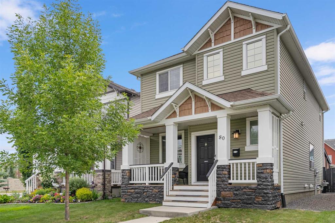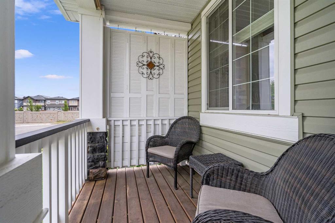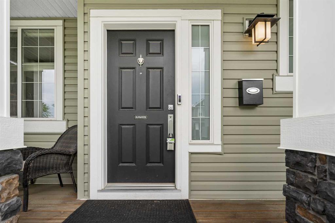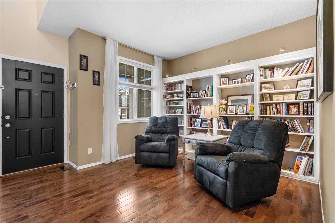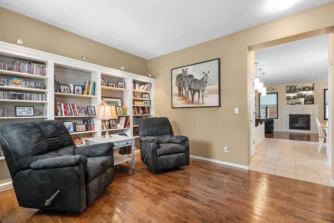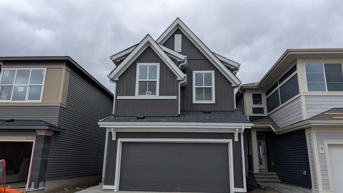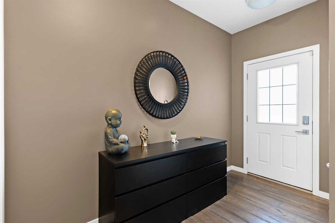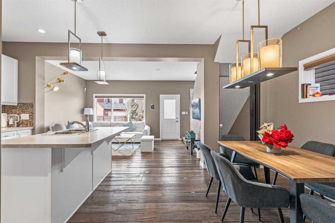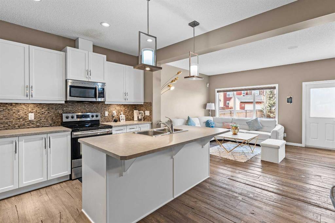89 Legacy Green SE
Calgary T2X 0X6
MLS® Number: A2238427
$ 764,888
4
BEDROOMS
2 + 1
BATHROOMS
2,461
SQUARE FEET
2013
YEAR BUILT
Welcome home to this bright spacious FOUR BEDROOM Sterling built home located steps from the walking paths and ponds in the new desirable community of Legacy. This well maintained house has countless upgrades including HARDWOOD FLOORING throughout (including the upper level!), GRANITE countertops, high end stainless steel appliances, and elongated upper kitchen cabinets. Keep cozy all winter long with your gas fireplace in the spacious living room. Working from home is a breeze with a MAIN FLOOR OFFICE space open to the living area or use this flex room as a formal dining area. Upstairs you will find the primary bedroom retreat featuring a huge walk in closet and luxurious 5 piece ensuite with granite countertops, double sinks, stand up shower and soaker tub. Three other good sized bedrooms can be found on this level with ANOTHER 5 PIECE BATH! The upper central bonus room is upgraded with large windows and vaulted ceilings. Enjoy your first summer in your new home with the sunny west facing beautifully landscaped yard featuring two decks! Stay cool all summer long with CENTRAL AC. Legacy features 15 kms of walking paths, a community garden, new high school AND K-9 Calgary Catholic school currently under construction. Other notable updates include NEW FURNACE (2024), new fridge (2022), new washer and dryer (2023), and brand new dishwasher (2025). With quick access to MacLeod Trail, Stoney Trail, Deerfoot and the South Calgary Health Campus this community is sure to impress. Call for a viewing today
| COMMUNITY | Legacy |
| PROPERTY TYPE | Detached |
| BUILDING TYPE | House |
| STYLE | 2 Storey |
| YEAR BUILT | 2013 |
| SQUARE FOOTAGE | 2,461 |
| BEDROOMS | 4 |
| BATHROOMS | 3.00 |
| BASEMENT | Full, Unfinished |
| AMENITIES | |
| APPLIANCES | Central Air Conditioner, Dishwasher, Dryer, Electric Range, Garage Control(s), Microwave Hood Fan, Refrigerator, Washer, Window Coverings |
| COOLING | Central Air |
| FIREPLACE | Gas |
| FLOORING | Carpet, Ceramic Tile, Hardwood |
| HEATING | Forced Air |
| LAUNDRY | Upper Level |
| LOT FEATURES | Landscaped, Rectangular Lot |
| PARKING | Double Garage Attached |
| RESTRICTIONS | None Known |
| ROOF | Asphalt Shingle |
| TITLE | Fee Simple |
| BROKER | Royal LePage Solutions |
| ROOMS | DIMENSIONS (m) | LEVEL |
|---|---|---|
| Living Room | 14`9" x 12`5" | Main |
| Kitchen | 12`6" x 11`7" | Main |
| Dining Room | 11`11" x 11`5" | Main |
| 2pc Bathroom | 5`3" x 4`11" | Main |
| Office | 9`10" x 9`4" | Main |
| Bedroom - Primary | 14`11" x 13`0" | Upper |
| 5pc Ensuite bath | 11`5" x 9`7" | Upper |
| Bedroom | 13`3" x 9`10" | Upper |
| Bedroom | 11`9" x 9`8" | Upper |
| Bedroom | 10`9" x 10`1" | Upper |
| 5pc Bathroom | 10`1" x 7`11" | Upper |
| Bonus Room | 15`11" x 9`9" | Upper |

