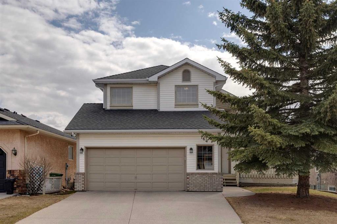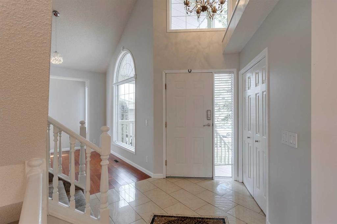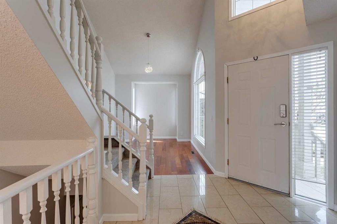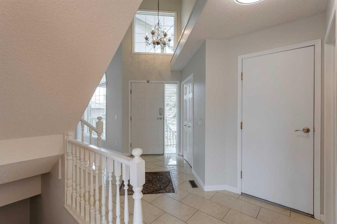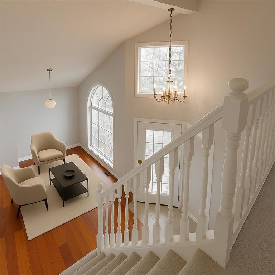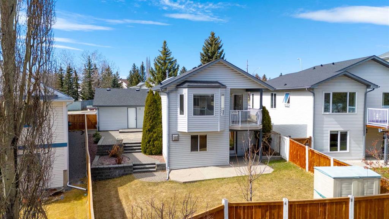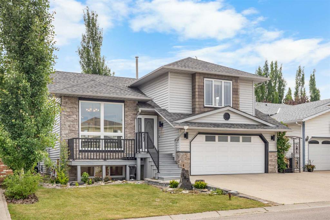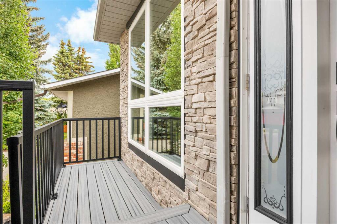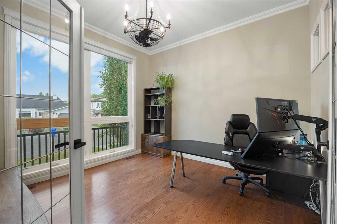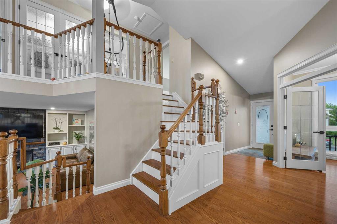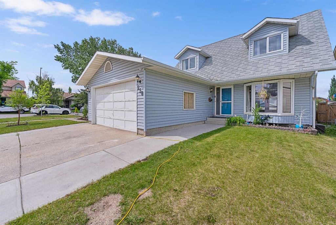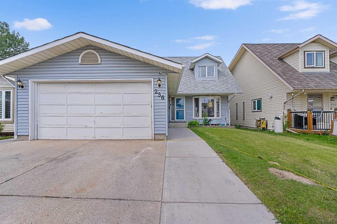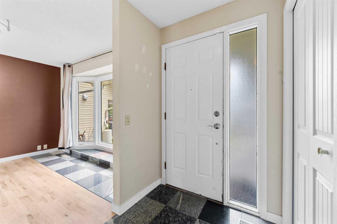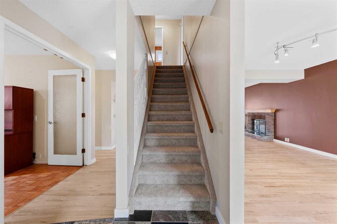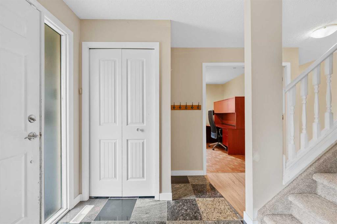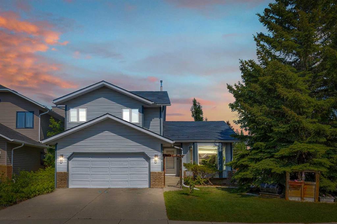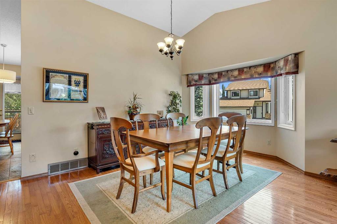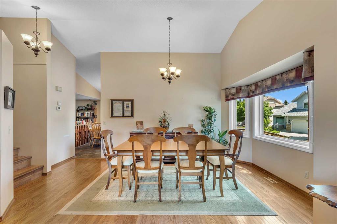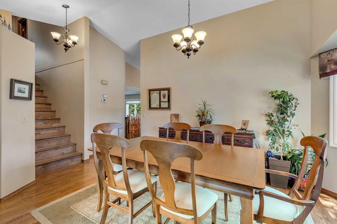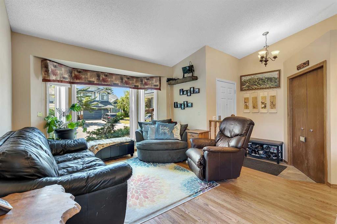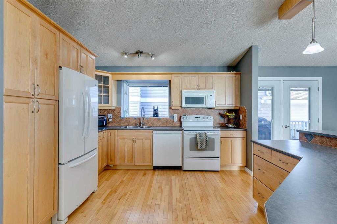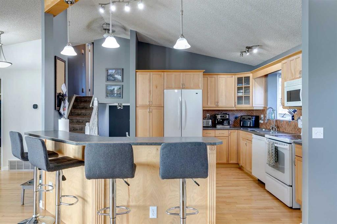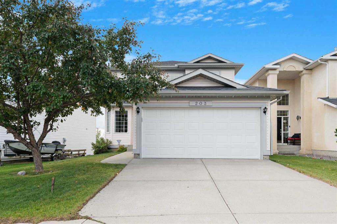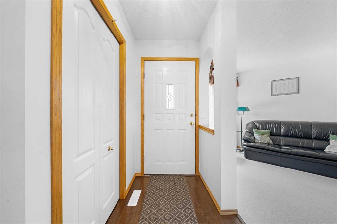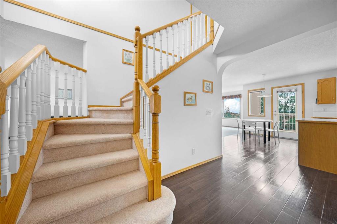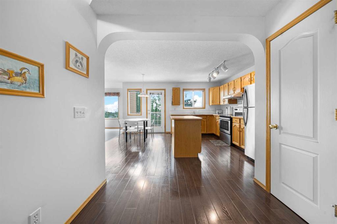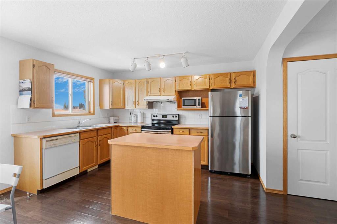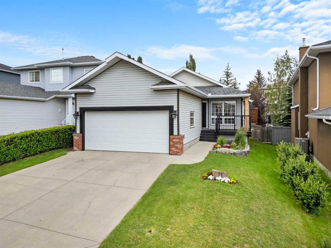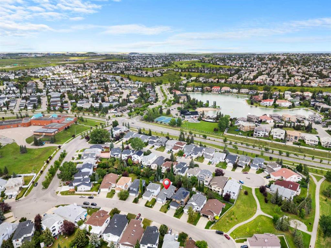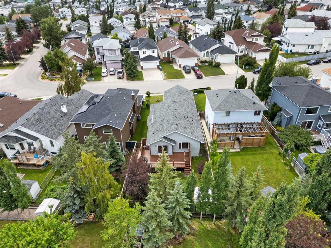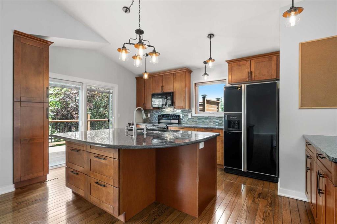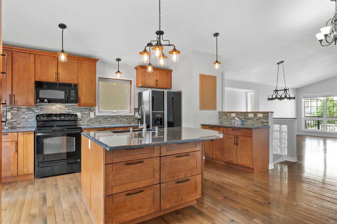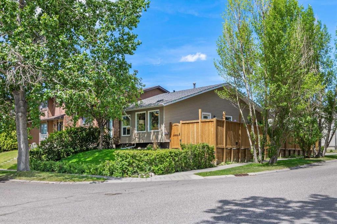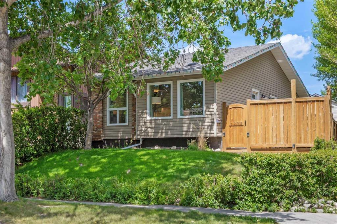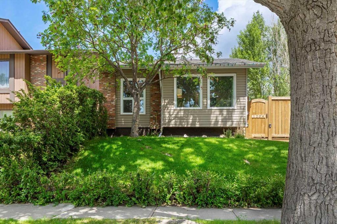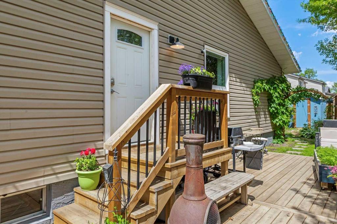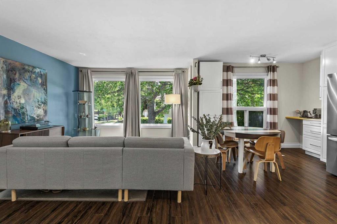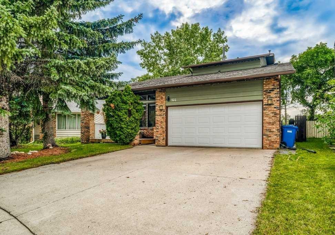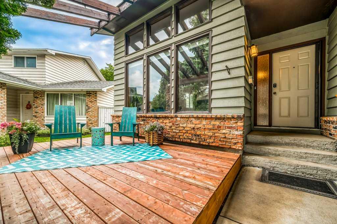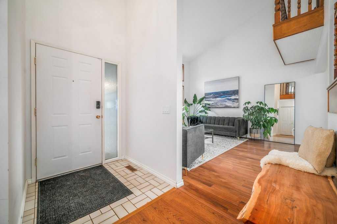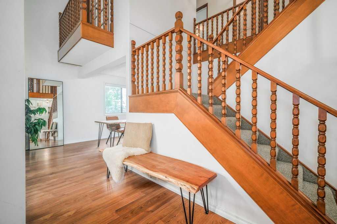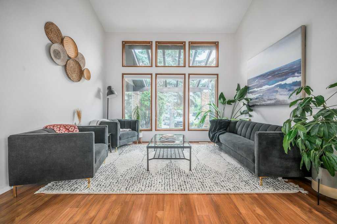8912 Scurfield Drive NW
Calgary T3L 2A9
MLS® Number: A2224188
$ 635,000
3
BEDROOMS
1 + 1
BATHROOMS
1,311
SQUARE FEET
1998
YEAR BUILT
Welcome to your family’s new home in Scenic Acres – one of NW Calgary’s most sought-after communities for families and professionals alike! Top-rated schools, playgrounds, the community center, and pathways are all right across the street! Just minutes to Crowfoot LRT, shopping, and major routes. A true NW gem in this family-friendly neighbourhood with strong community spirit. This bright and inviting 3-bedroom, 1.5-bathroom home offers the perfect blend of comfort, space, and style – all with a sun-filled backyard. Step into a large living room filled with natural light, elegant hardwood floors, and a gas fireplace – perfect for relaxing nights in. You’ll love the bright kitchen with stainless steel appliances, a central island for entertaining, and ample cupboard space. It’s the heart of the home – whether you're making dinner for the family or hosting friends. Enjoy the outdoors on your oversized deck, ideal for BBQs and lounging in the sun. The fully fenced backyard is a safe place for kids or pets to play, surrounded by mature trees for privacy. Upstairs features 3 well-proportioned bedrooms, including a primary bedroom with room for a king-size bed, and his-and-hers closets. The partially finished basement offers extra living space for a rec room, home office, or play area. While the unfinished portion provides ample storage space. Keep your car safe and dry all year round with the oversized double detached garage (it’s huge), plus there’s even more room for storage in the backyard shed. This home truly has it all!
| COMMUNITY | Scenic Acres |
| PROPERTY TYPE | Detached |
| BUILDING TYPE | House |
| STYLE | 2 Storey |
| YEAR BUILT | 1998 |
| SQUARE FOOTAGE | 1,311 |
| BEDROOMS | 3 |
| BATHROOMS | 2.00 |
| BASEMENT | Full, Partially Finished |
| AMENITIES | |
| APPLIANCES | Dishwasher, Dryer, Gas Stove, Gas Water Heater, Refrigerator, Washer, Window Coverings |
| COOLING | None |
| FIREPLACE | Gas, Living Room, Tile |
| FLOORING | Carpet, Ceramic Tile, Hardwood |
| HEATING | Forced Air, Natural Gas |
| LAUNDRY | In Hall, Upper Level |
| LOT FEATURES | Back Lane, Back Yard, Close to Clubhouse, Front Yard, Landscaped, Lawn, Rectangular Lot, Street Lighting, Treed |
| PARKING | Double Garage Detached, Garage Door Opener, Garage Faces Rear, Oversized |
| RESTRICTIONS | Restrictive Covenant, Underground Utility Right of Way |
| ROOF | Asphalt Shingle |
| TITLE | Fee Simple |
| BROKER | Power Properties |
| ROOMS | DIMENSIONS (m) | LEVEL |
|---|---|---|
| Family Room | 14`5" x 18`4" | Basement |
| Dining Room | 9`0" x 12`0" | Main |
| Kitchen With Eating Area | 10`11" x 12`11" | Main |
| Living Room | 12`5" x 14`11" | Main |
| 2pc Bathroom | 5`10" x 5`10" | Main |
| Bedroom | 10`4" x 11`3" | Upper |
| Bedroom | 8`11" x 12`4" | Upper |
| 4pc Bathroom | 5`5" x 9`5" | Upper |
| Bedroom - Primary | 14`10" x 11`2" | Upper |





































