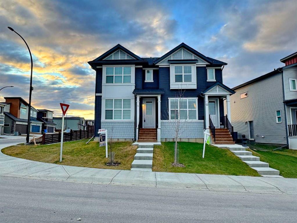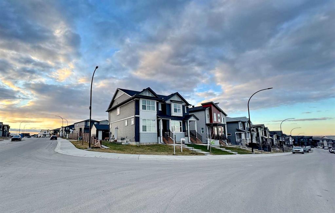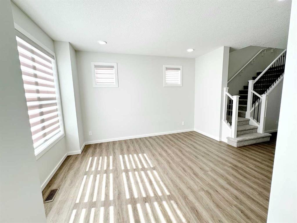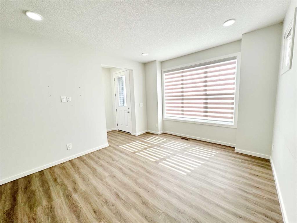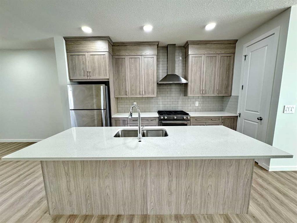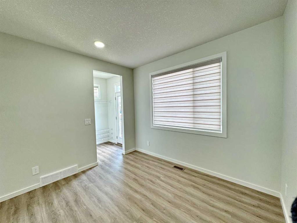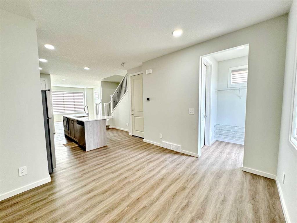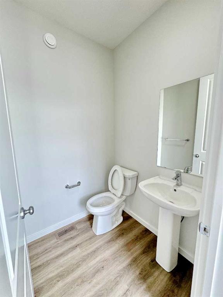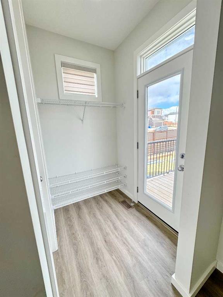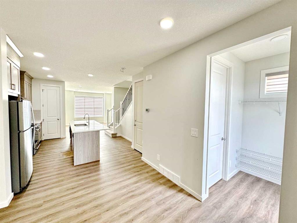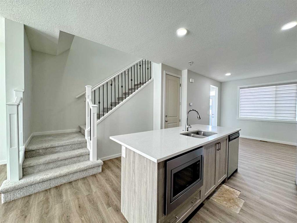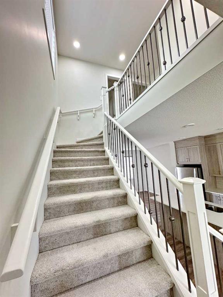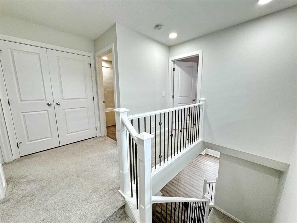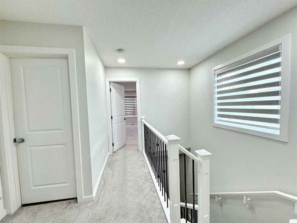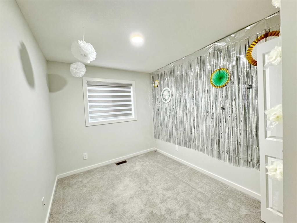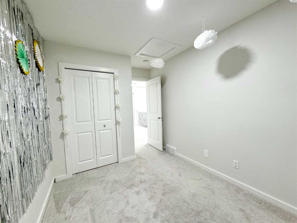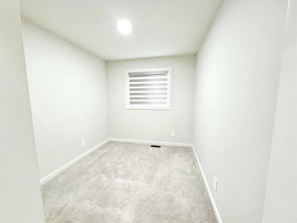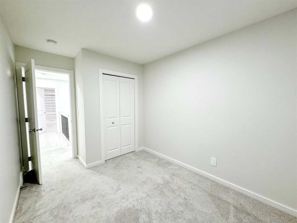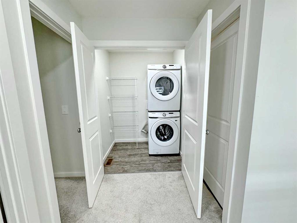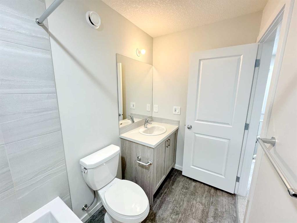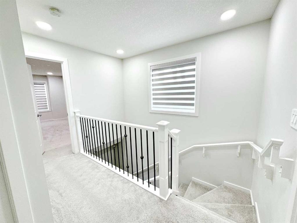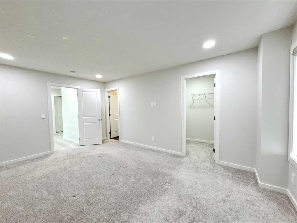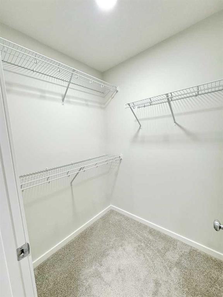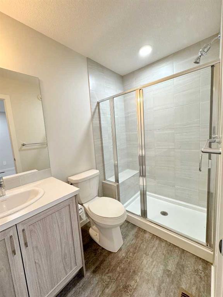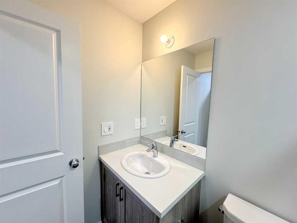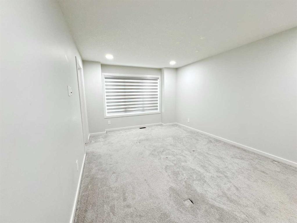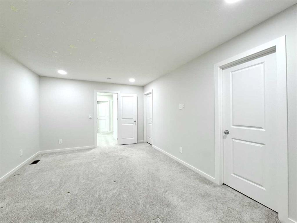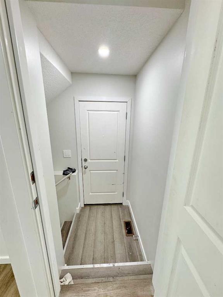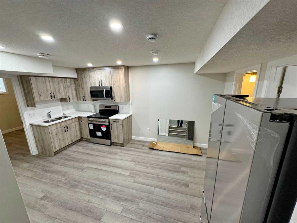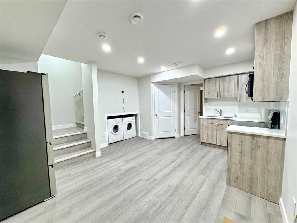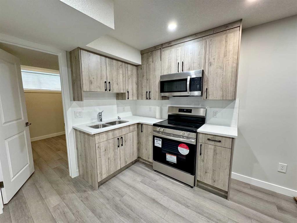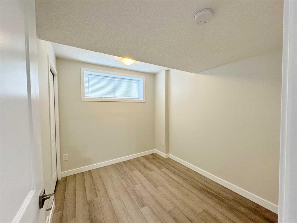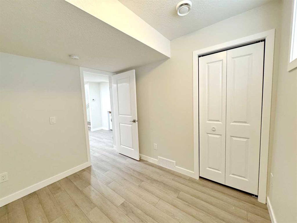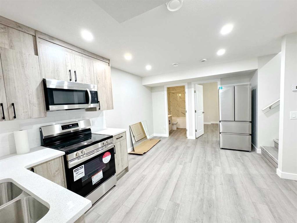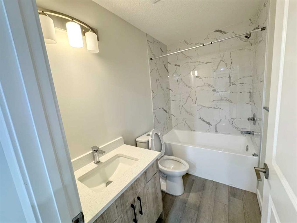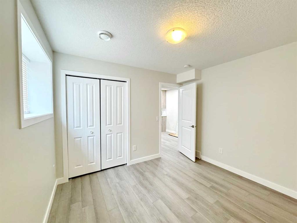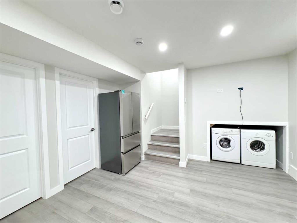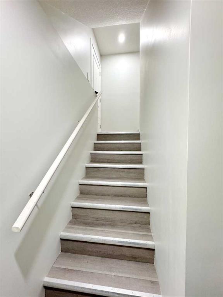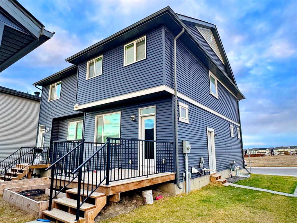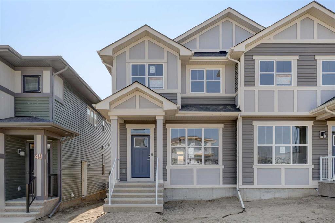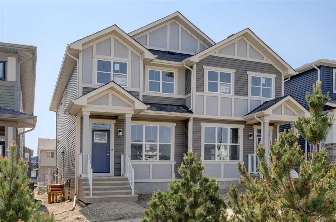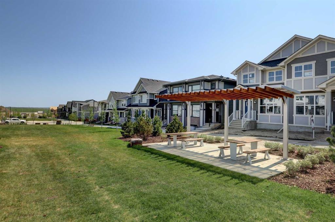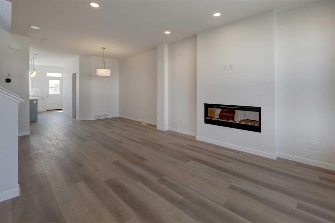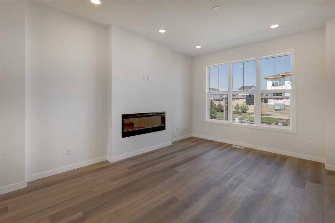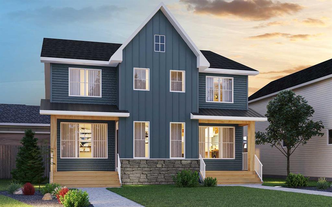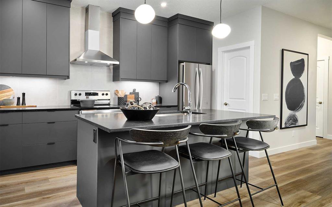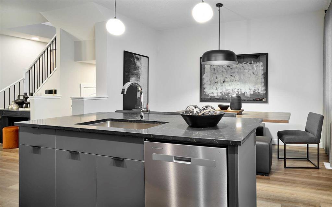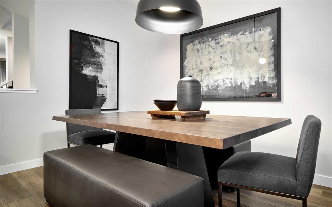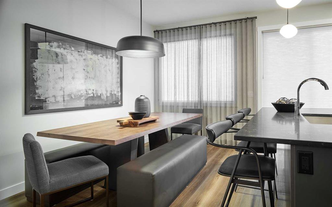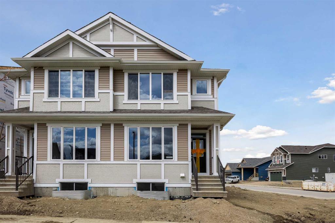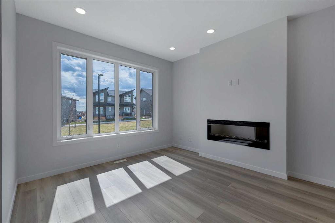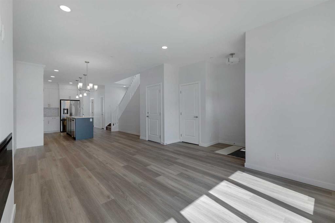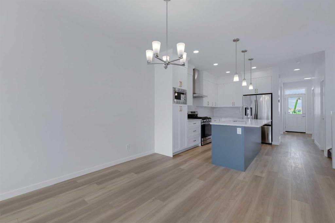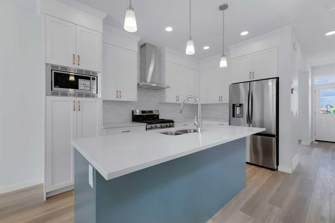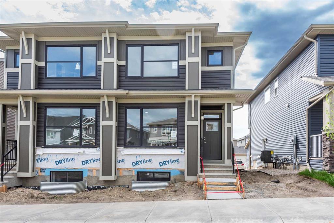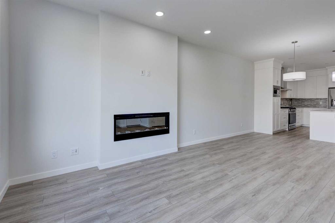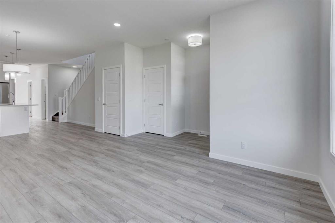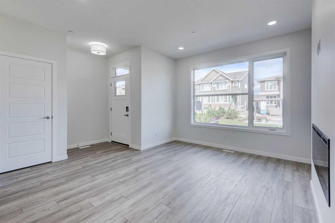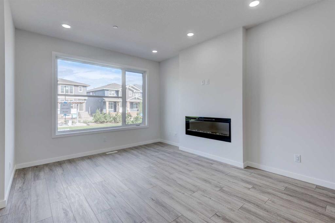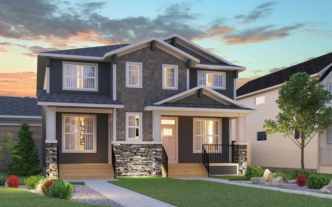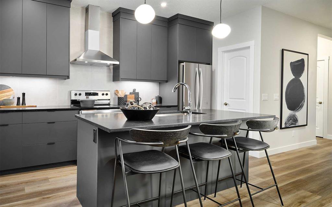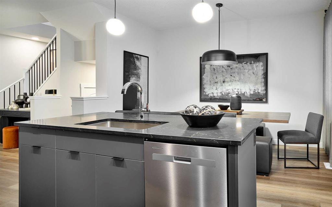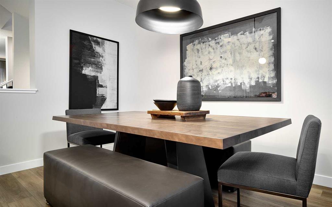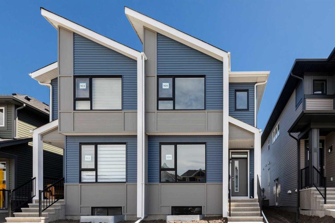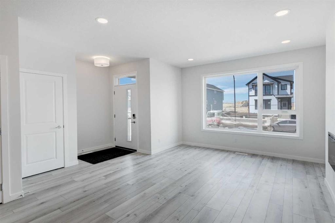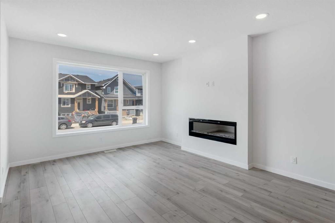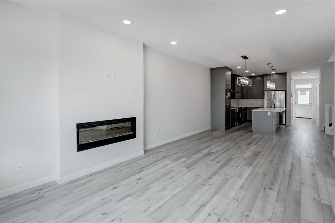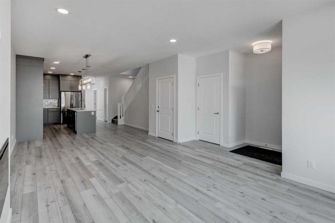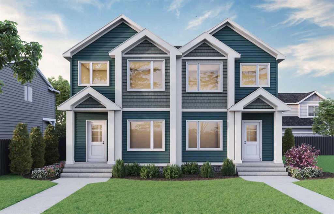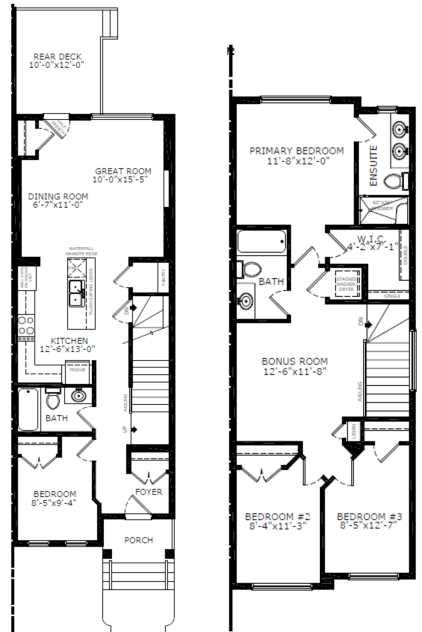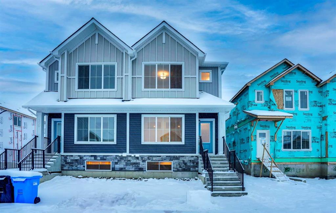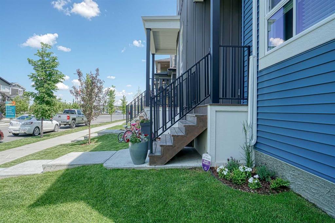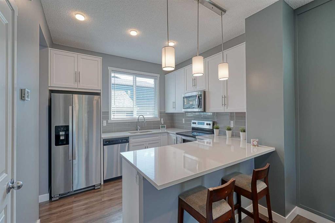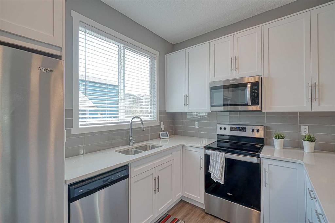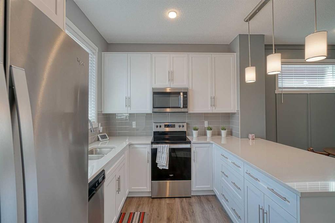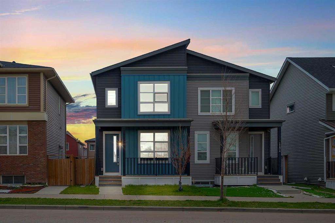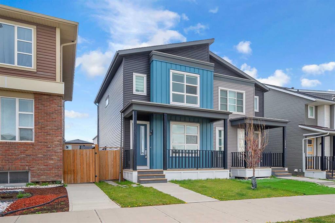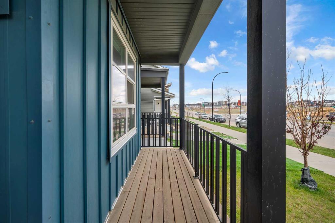9 Herron Mews NE
Calgary T3P 1Y1
MLS® Number: A2210980
$ 610,000
5
BEDROOMS
3 + 1
BATHROOMS
2022
YEAR BUILT
This beautiful semi-detached home sits on a desirable corner lot in the vibrant community of Livingston and offers 5 spacious bedrooms and 3.5 bathrooms. The upper level features 2 full bathrooms, including a private ensuite off the primary bedroom, while the main floor includes a convenient half bath for guests. The basement is developed with 2 bedrooms, a full bathroom, a separate kitchen, and a private entrance—ideal for extended family or excellent rental potential. The main kitchen is equipped with elegant quartz countertops, stainless steel appliances, and a large pantry. Enjoy the added outdoor space of a fenced backyard, perfect for relaxing or entertaining. Additional highlights include a double detached garage and a newly replaced roof, providing lasting value and peace of mind.
| COMMUNITY | Livingston |
| PROPERTY TYPE | Semi Detached (Half Duplex) |
| BUILDING TYPE | Duplex |
| STYLE | 2 Storey, Side by Side |
| YEAR BUILT | 2022 |
| SQUARE FOOTAGE | 1,468 |
| BEDROOMS | 5 |
| BATHROOMS | 4.00 |
| BASEMENT | Separate/Exterior Entry, Finished, Full, Suite |
| AMENITIES | |
| APPLIANCES | Dishwasher, Dryer, Electric Range, Gas Range, Microwave, Range Hood, Refrigerator, Washer, Window Coverings |
| COOLING | None |
| FIREPLACE | N/A |
| FLOORING | Carpet, Laminate |
| HEATING | Forced Air |
| LAUNDRY | In Basement, Upper Level |
| LOT FEATURES | Back Lane |
| PARKING | Double Garage Detached |
| RESTRICTIONS | None Known |
| ROOF | Asphalt Shingle |
| TITLE | Fee Simple |
| BROKER | CalEstate Realty |
| ROOMS | DIMENSIONS (m) | LEVEL |
|---|---|---|
| 4pc Bathroom | 5`0" x 8`2" | Basement |
| Bedroom | 8`4" x 9`9" | Basement |
| Bedroom | 10`9" x 11`3" | Basement |
| Kitchen | 12`10" x 16`0" | Basement |
| Furnace/Utility Room | 7`5" x 13`2" | Basement |
| 2pc Bathroom | 5`1" x 5`2" | Main |
| Dining Room | 11`0" x 10`8" | Main |
| Kitchen | 13`0" x 13`7" | Main |
| Kitchen | 12`0" x 14`9" | Main |
| 3pc Ensuite bath | 4`11" x 8`2" | Second |
| 4pc Bathroom | 8`3" x 5`0" | Second |
| Bedroom | 8`3" x 12`4" | Second |
| Bedroom | 8`2" x 12`3" | Second |
| Bedroom - Primary | 11`8" x 17`0" | Second |

