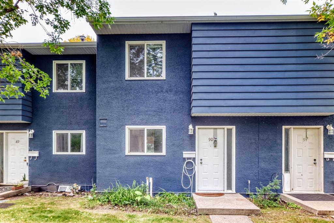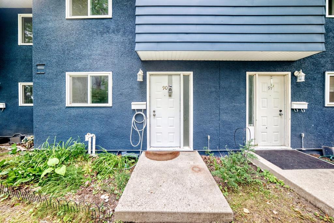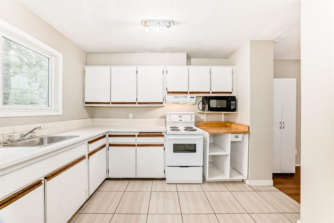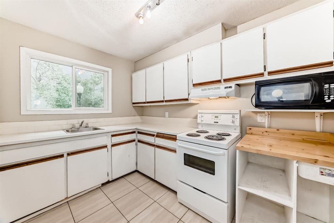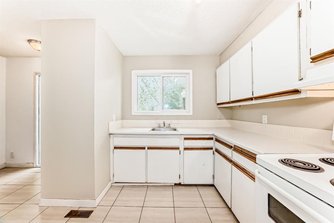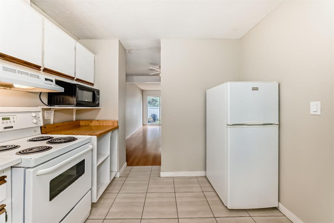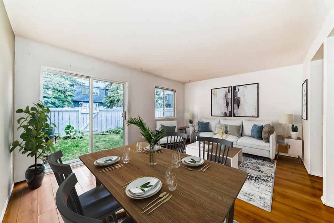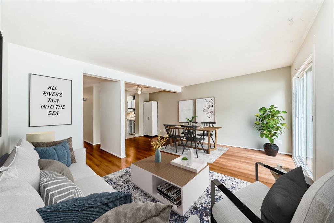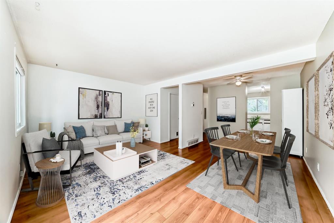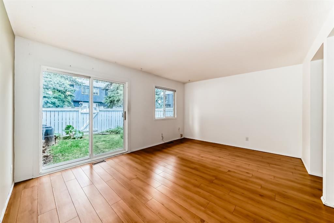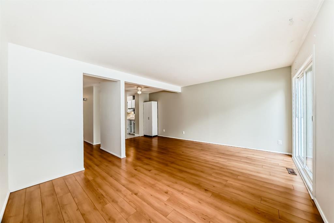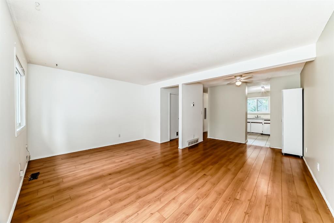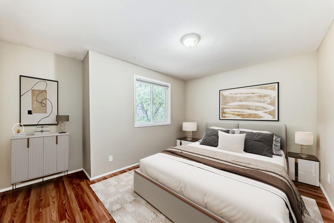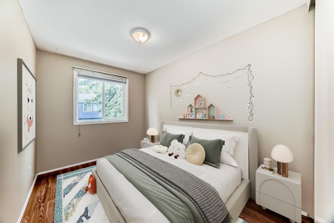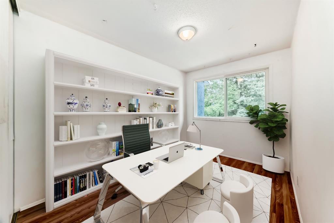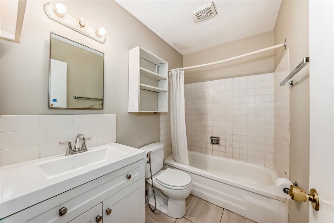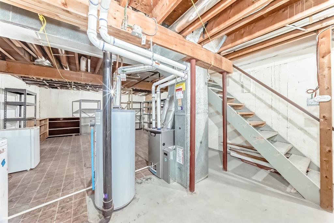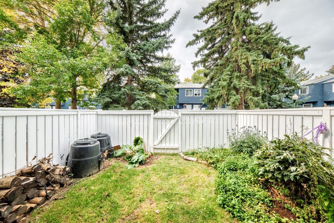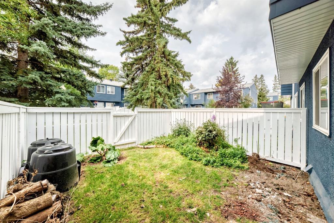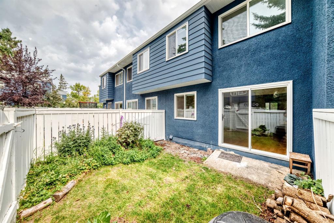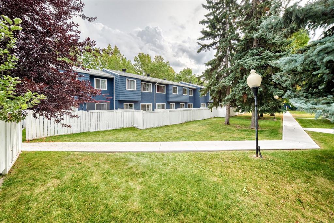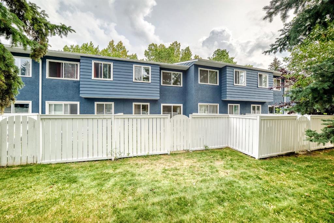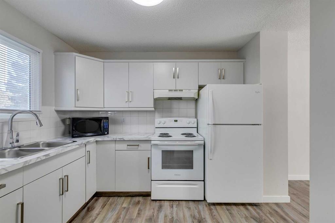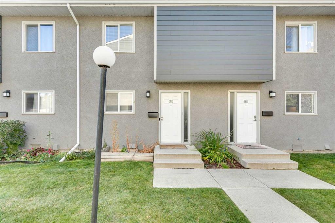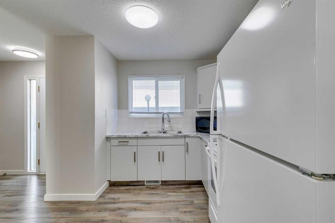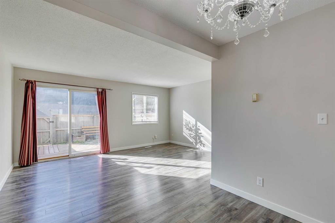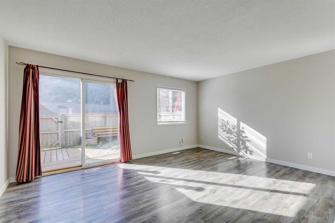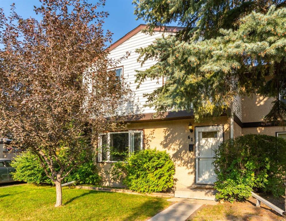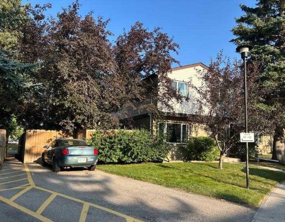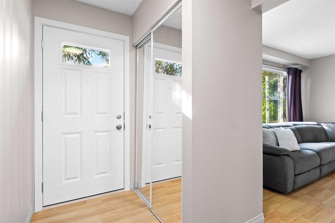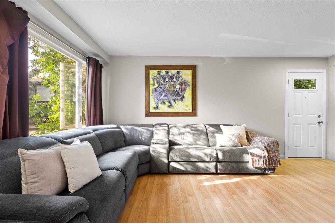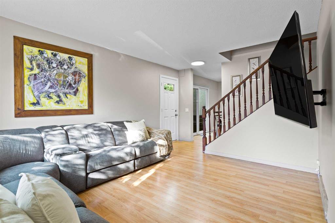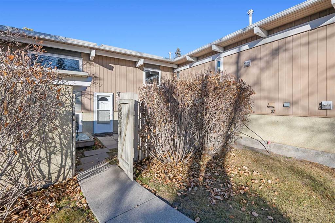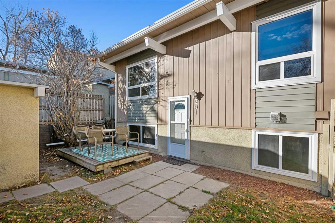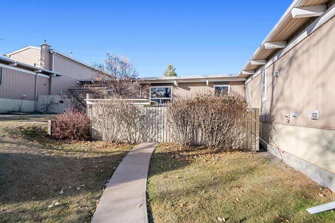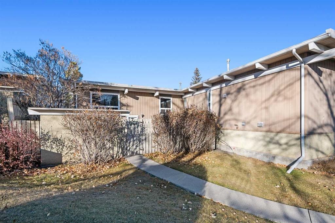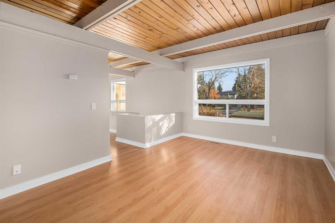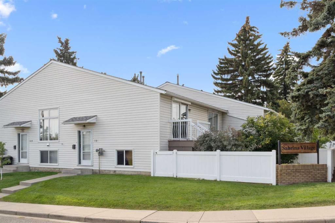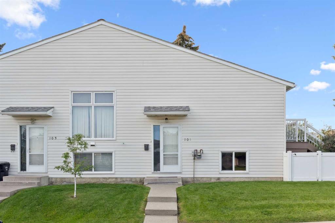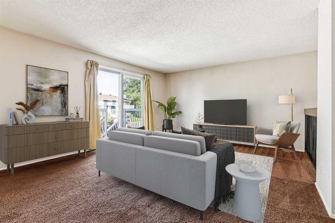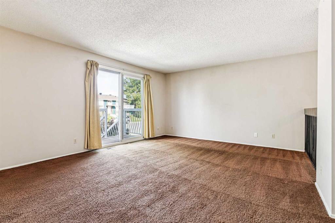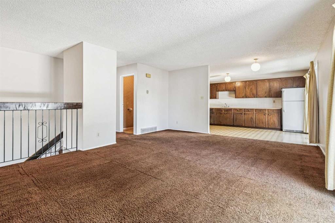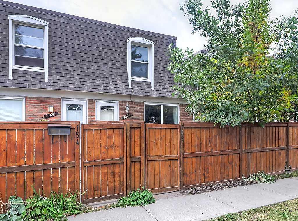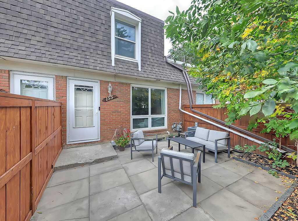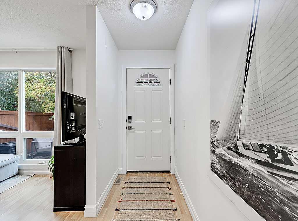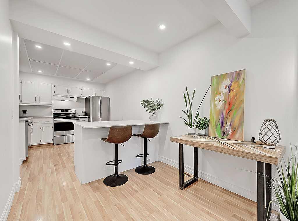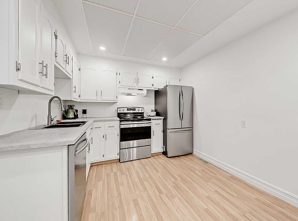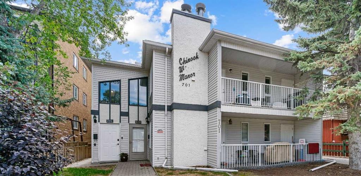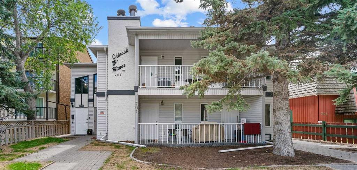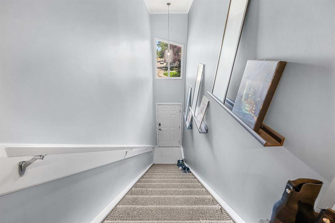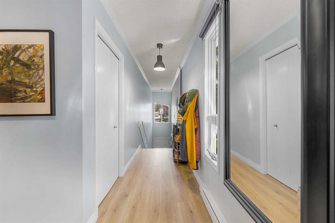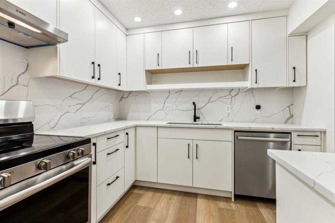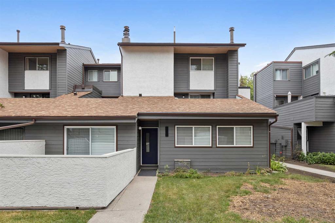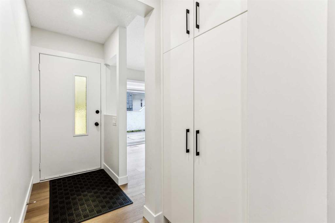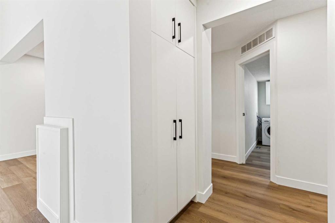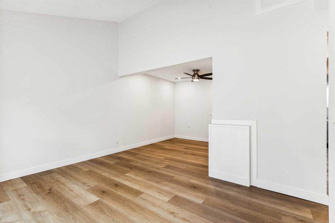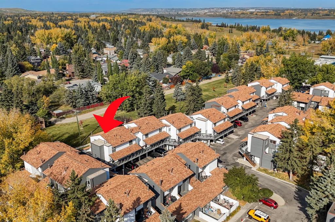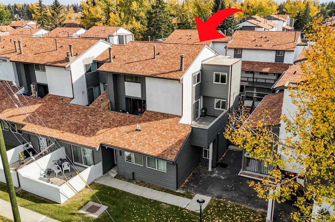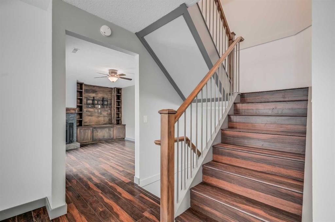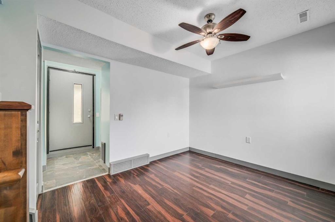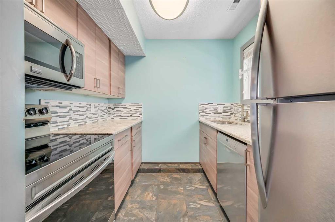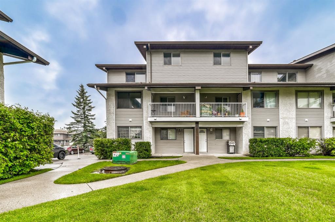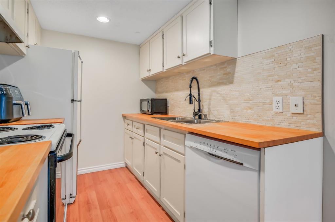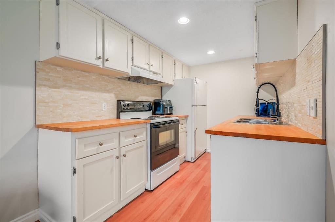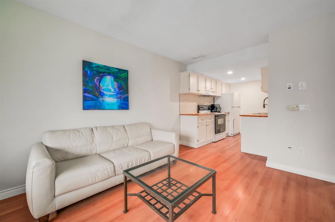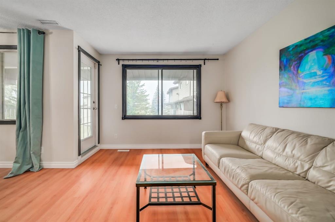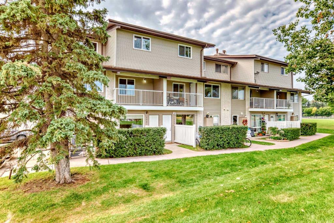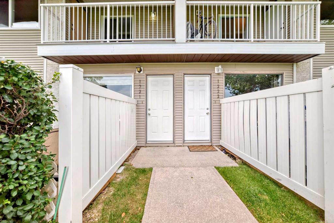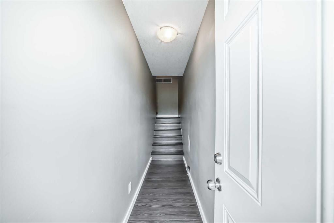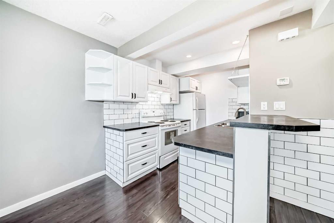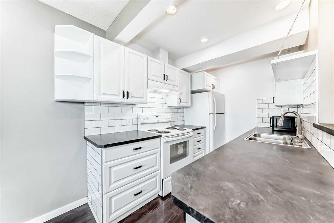90, 251 90 Avenue SE
Calgary T2J 0A4
MLS® Number: A2248683
$ 299,900
3
BEDROOMS
1 + 0
BATHROOMS
1,102
SQUARE FEET
1970
YEAR BUILT
OPEN HOUSE: Saturday, November 1: 2PM -4PM Handyman’s Special in Acadia! Bring your tool belt, your designer, and your imagination — this bright and spacious 3-bedroom townhome is bursting with potential. With nearly 1,100 sq. ft. of space, it’s the perfect opportunity for first-time buyers, DIY enthusiasts, or savvy investors looking to build instant equity. Vacant and clean, this home is a blank slate ready for your ideas. Key updates are already done — including a newer furnace, hot water tank, and wiring that has been professionally upgraded to be aluminum-safe — giving you a solid head start. Located in the heart of Acadia, you’re just a short walk to schools, the Acadia Recreation Centre, the C-Train, and all the shopping and dining along Macleod Trail. The private, fenced yard with sunny south exposure is ideal for relaxing after a day of projects. This pet-friendly complex also includes an assigned parking stall and a full, undeveloped basement ready for future development. Opportunities like this don’t come up often — especially at this price. Roll up your sleeves and turn this rough diamond into your dream home or next great rental. Call your favourite REALTOR® today to book a showing!
| COMMUNITY | Acadia |
| PROPERTY TYPE | Row/Townhouse |
| BUILDING TYPE | Four Plex |
| STYLE | 2 Storey |
| YEAR BUILT | 1970 |
| SQUARE FOOTAGE | 1,102 |
| BEDROOMS | 3 |
| BATHROOMS | 1.00 |
| BASEMENT | Full |
| AMENITIES | |
| APPLIANCES | Dryer, Electric Stove, Range Hood, Refrigerator, Washer, Window Coverings |
| COOLING | None |
| FIREPLACE | N/A |
| FLOORING | Laminate, Tile |
| HEATING | Forced Air, Natural Gas |
| LAUNDRY | In Basement |
| LOT FEATURES | Front Yard, Landscaped, Low Maintenance Landscape |
| PARKING | Stall |
| RESTRICTIONS | Pet Restrictions or Board approval Required |
| ROOF | Asphalt Shingle |
| TITLE | Fee Simple |
| BROKER | RE/MAX iRealty Innovations |
| ROOMS | DIMENSIONS (m) | LEVEL |
|---|---|---|
| Kitchen | 10`0" x 9`6" | Main |
| Dining Room | 9`6" x 7`6" | Main |
| Living Room | 16`3" x 11`0" | Main |
| Bedroom - Primary | 16`3" x 10`0" | Upper |
| 4pc Bathroom | 8`0" x 4`11" | Upper |
| Bedroom | 14`0" x 7`11" | Upper |
| Bedroom | 12`9" x 7`11" | Upper |

