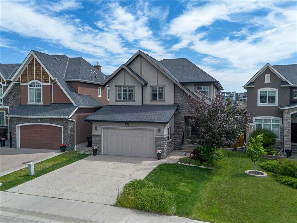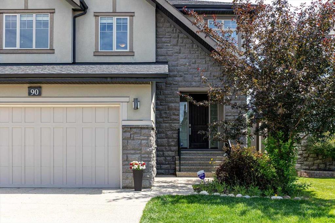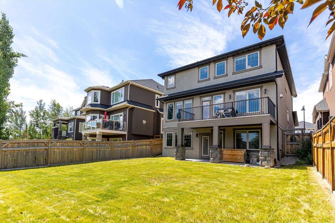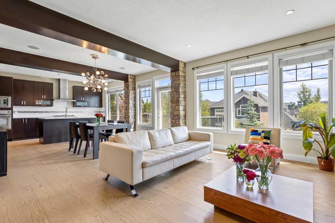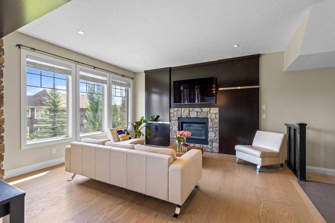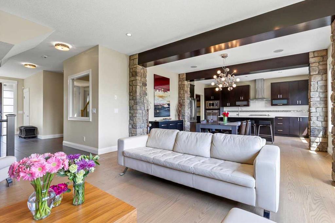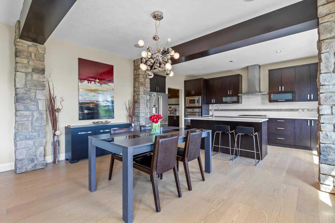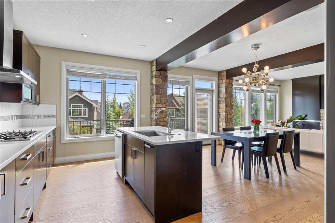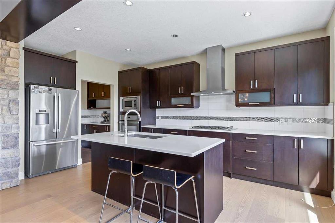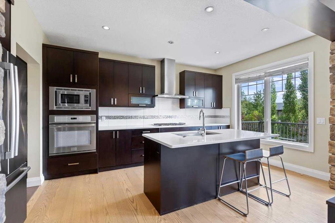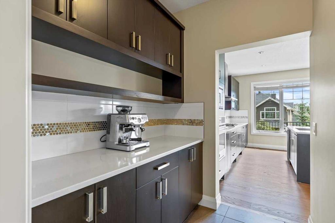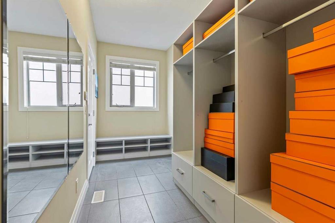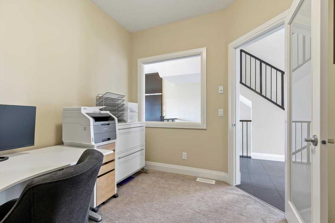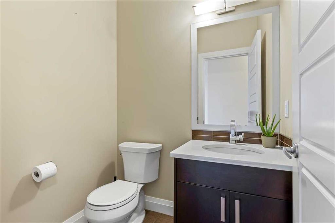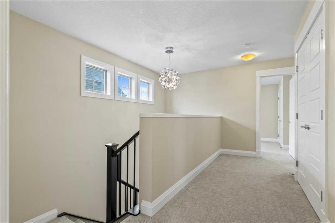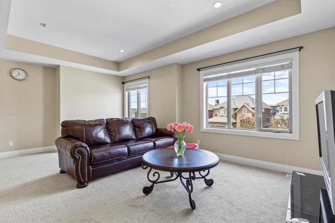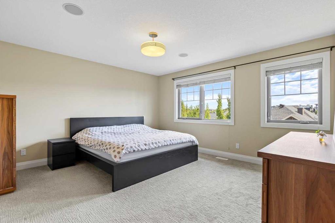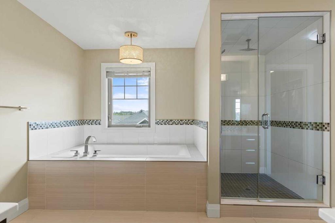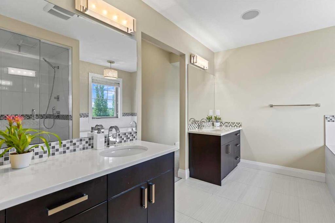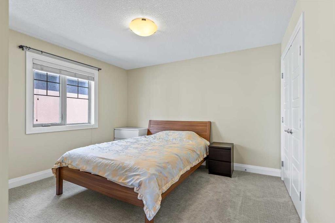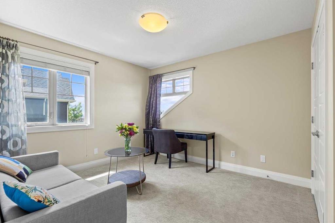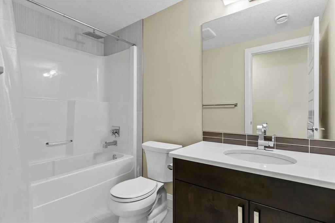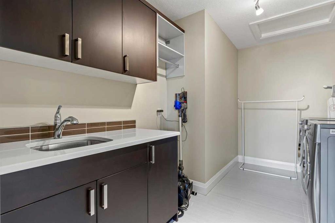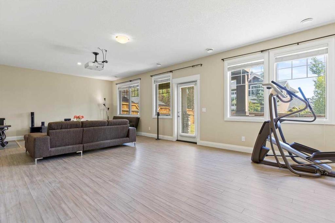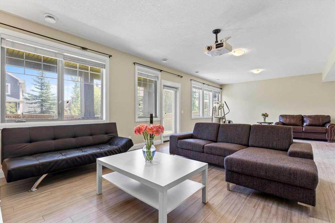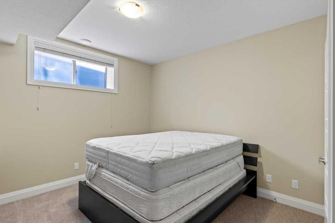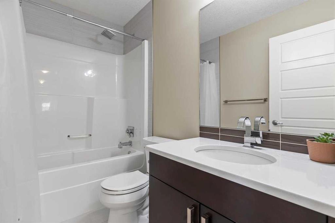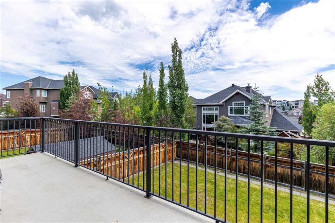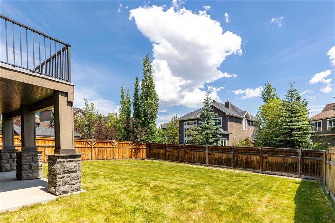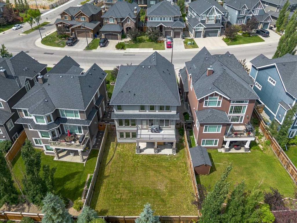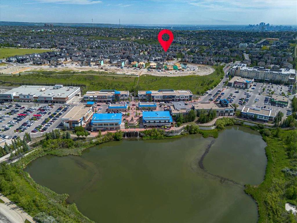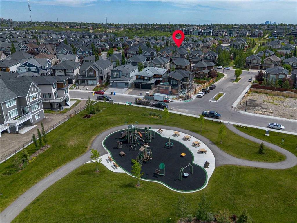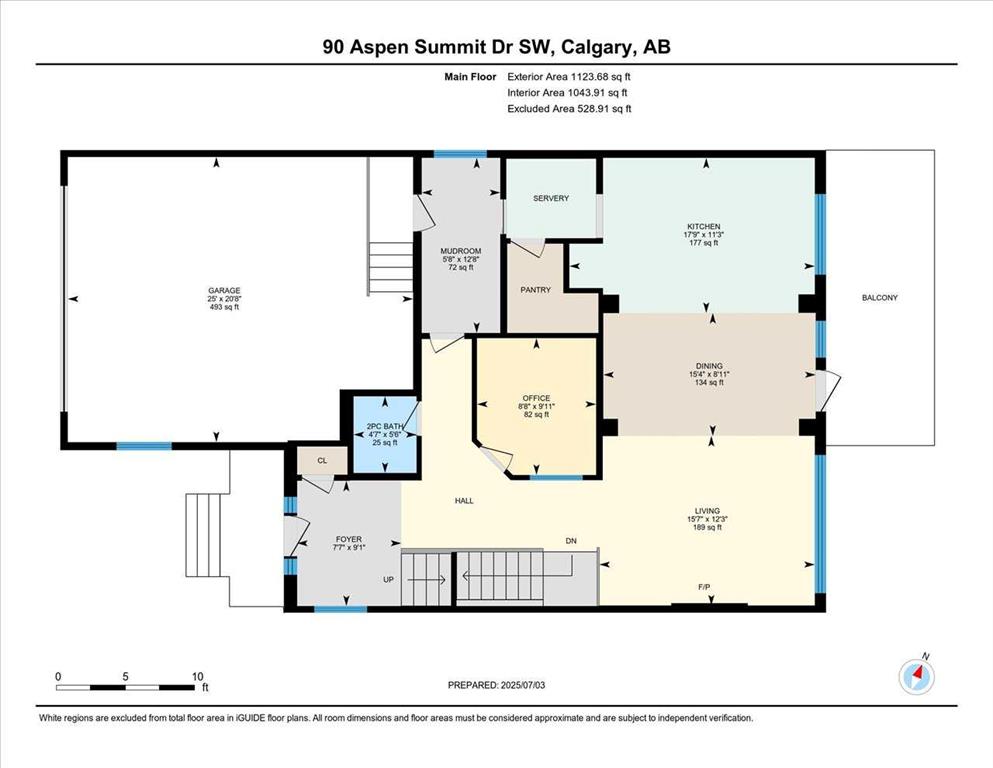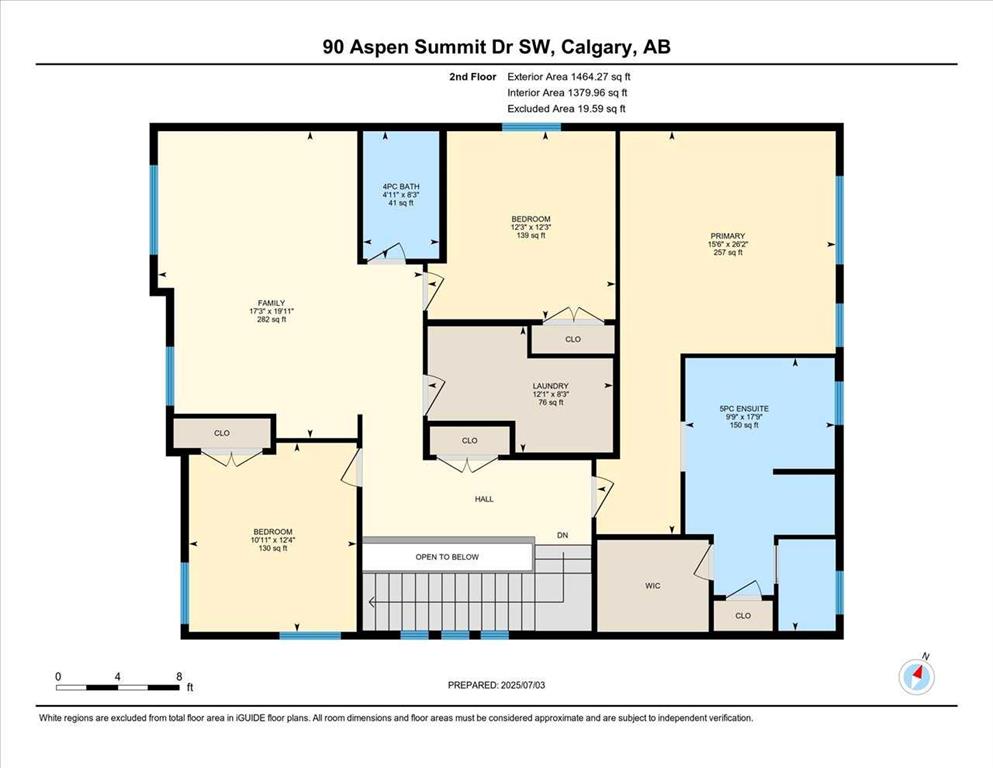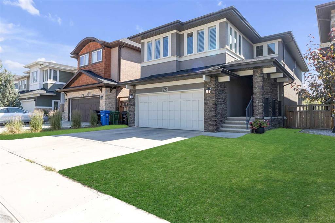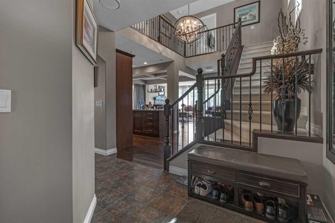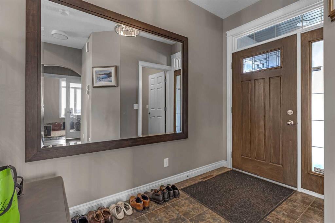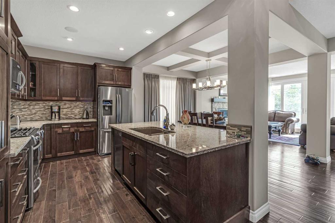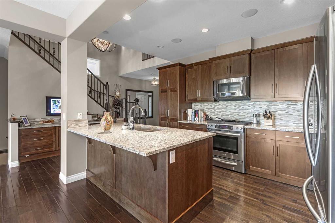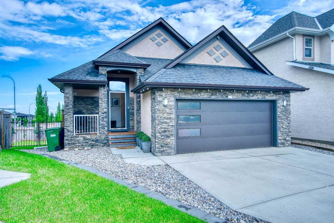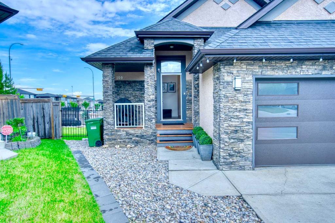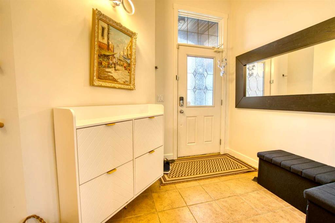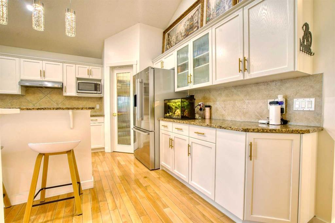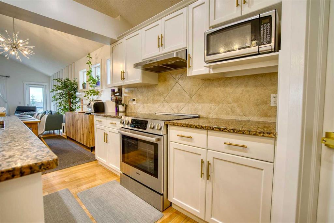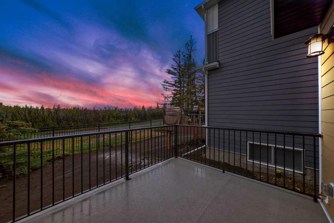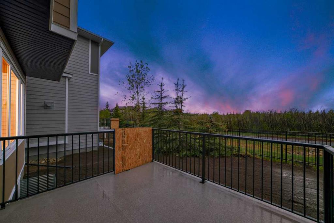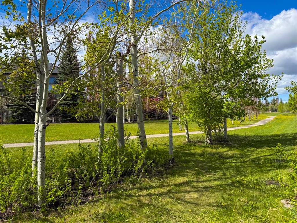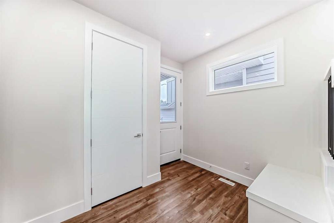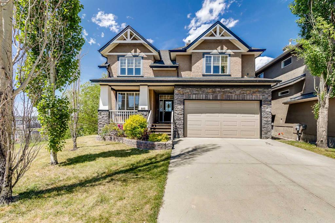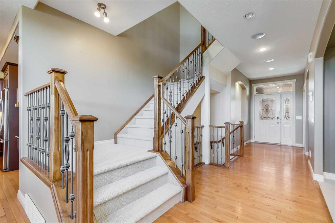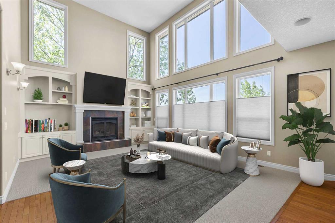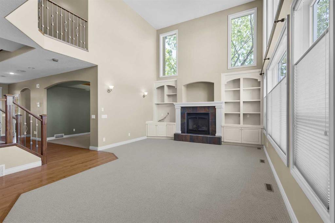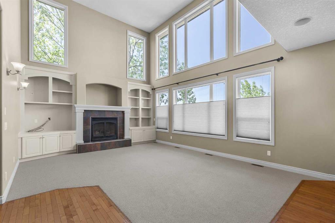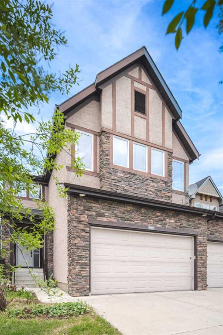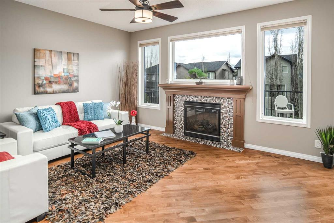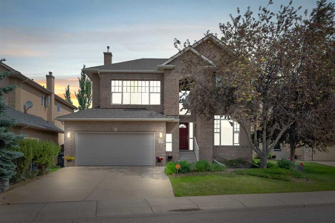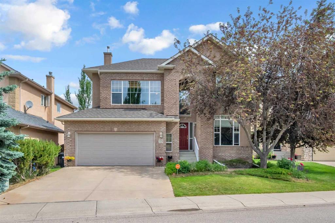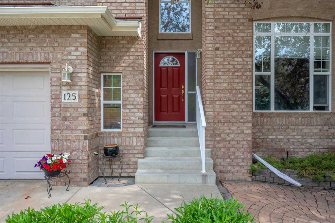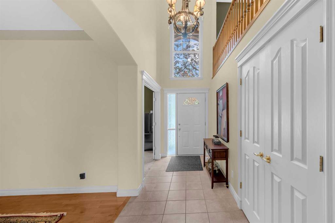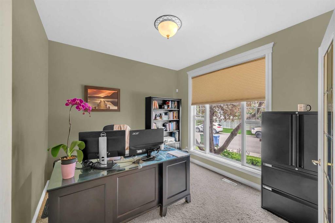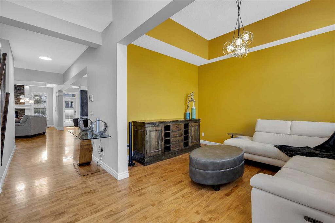90 Aspen Summit Drive SW
Calgary T3H0R8
MLS® Number: A2235544
$ 1,299,900
4
BEDROOMS
3 + 1
BATHROOMS
2,588
SQUARE FEET
2011
YEAR BUILT
Proudly offered by the original owner, this beautifully maintained family home in prestigious Aspen Woods offers over 3,500 sq/ft of refined living space with a fully finished walkout basement! Enjoy brand new hardwood flooring, a main floor office, built-in mudroom shelves, and a functional walkthrough pantry. The bright kitchen features quartz countertops, a large island, a 5-burner gas cooktop, and stainless steel appliances, flowing into a sunny dining area overlooking the east-facing backyard — perfect for morning light. Upstairs offers a spacious bonus room, a serene primary suite with a spa-inspired ensuite and walk-in closet, plus two additional bedrooms. The walkout basement expands your living space with a large rec area, bedroom, full bath, and flexible open space ideal for a gym or second office. Additional highlights include built-in speakers and a dual zone furnace system. Just steps to Aspen Landing Shopping Centre and surrounded by Calgary’s top private and public schools. Rarely do homes like this come available — act fast before it’s gone!
| COMMUNITY | Aspen Woods |
| PROPERTY TYPE | Detached |
| BUILDING TYPE | House |
| STYLE | 2 Storey |
| YEAR BUILT | 2011 |
| SQUARE FOOTAGE | 2,588 |
| BEDROOMS | 4 |
| BATHROOMS | 4.00 |
| BASEMENT | Finished, Full, Walk-Out To Grade |
| AMENITIES | |
| APPLIANCES | Built-In Gas Range, Built-In Oven, Dishwasher, Disposal, Dryer, Microwave, Range Hood, Refrigerator |
| COOLING | None |
| FIREPLACE | Gas |
| FLOORING | Carpet, Ceramic Tile, Hardwood |
| HEATING | Forced Air |
| LAUNDRY | Laundry Room, Upper Level |
| LOT FEATURES | Landscaped, Lawn, Private, Rectangular Lot |
| PARKING | Double Garage Attached |
| RESTRICTIONS | None Known |
| ROOF | Asphalt Shingle |
| TITLE | Fee Simple |
| BROKER | Greater Property Group |
| ROOMS | DIMENSIONS (m) | LEVEL |
|---|---|---|
| Game Room | 31`2" x 15`6" | Basement |
| Bedroom | 13`7" x 12`2" | Basement |
| 4pc Bathroom | 9`1" x 4`11" | Basement |
| 2pc Bathroom | 5`6" x 4`7" | Main |
| Dining Room | 8`11" x 15`4" | Main |
| Kitchen | 11`3" x 17`9" | Main |
| Living Room | 12`3" x 15`7" | Main |
| Mud Room | 12`8" x 5`8" | Main |
| Office | 9`11" x 8`8" | Main |
| Bedroom - Primary | 26`2" x 15`6" | Upper |
| 5pc Ensuite bath | 17`9" x 9`9" | Upper |
| Family Room | 19`11" x 17`3" | Upper |
| Bedroom | 12`4" x 10`11" | Upper |
| Bedroom | 12`3" x 12`3" | Upper |
| 4pc Bathroom | 8`3" x 4`11" | Upper |
| Laundry | 8`3" x 12`1" | Upper |

