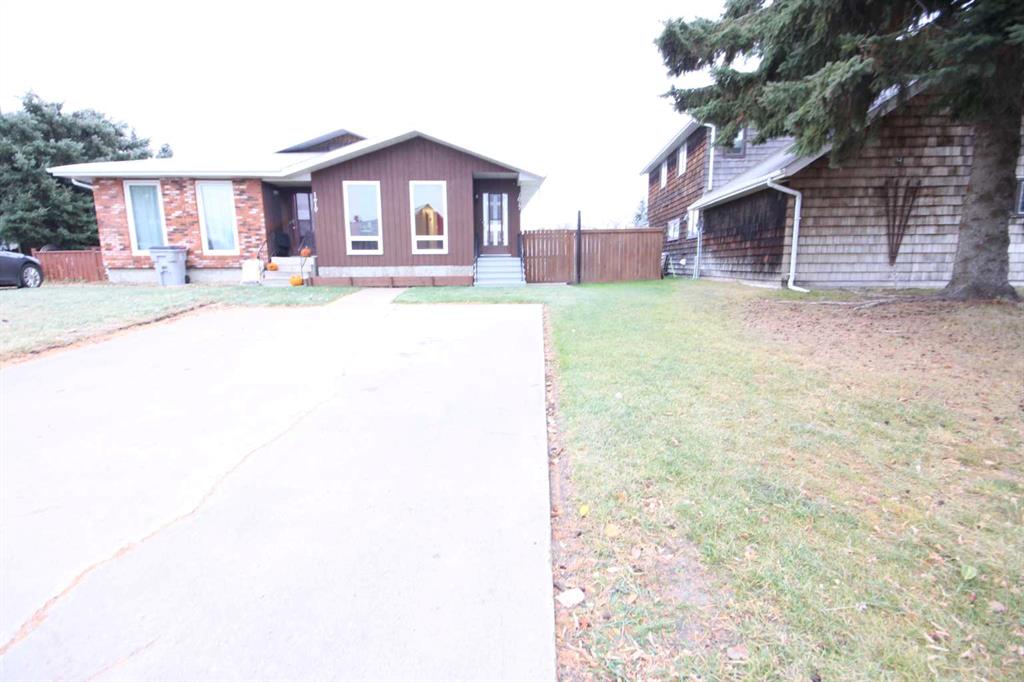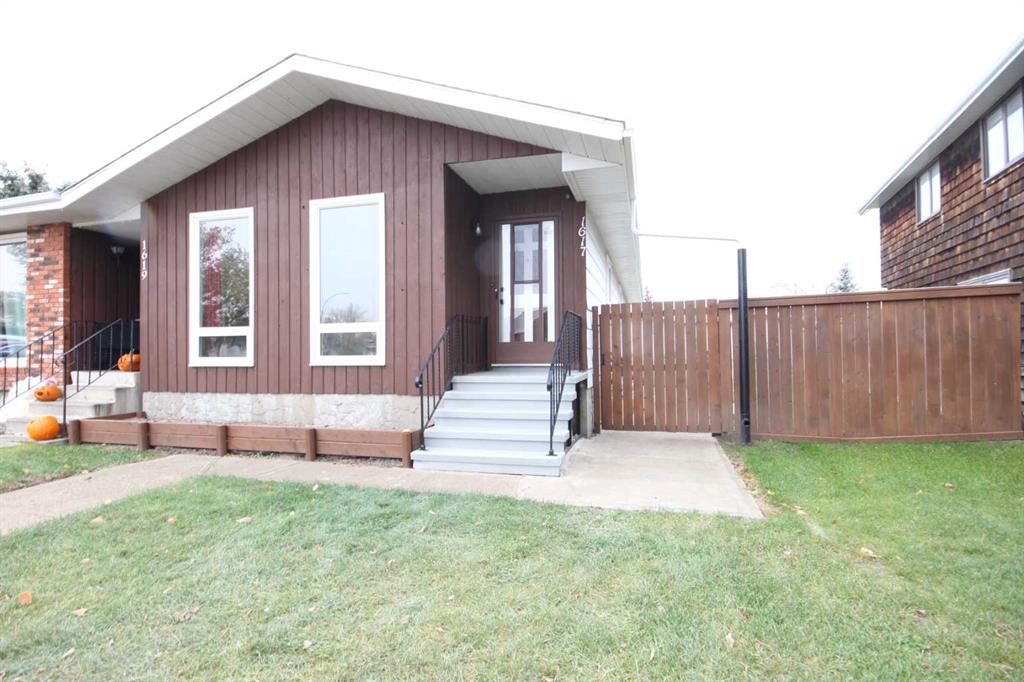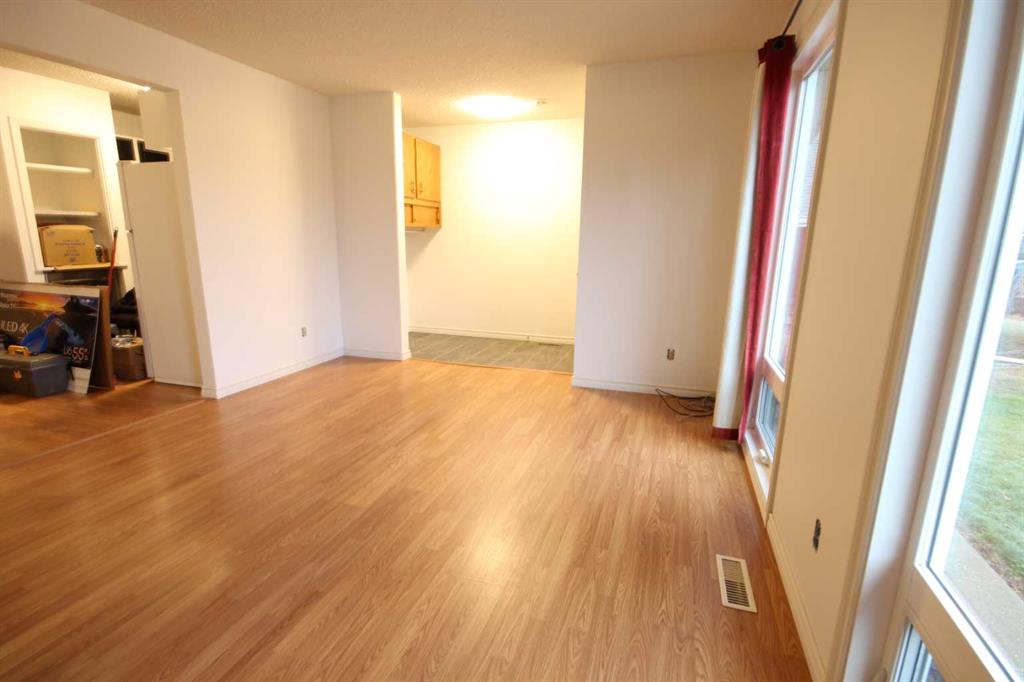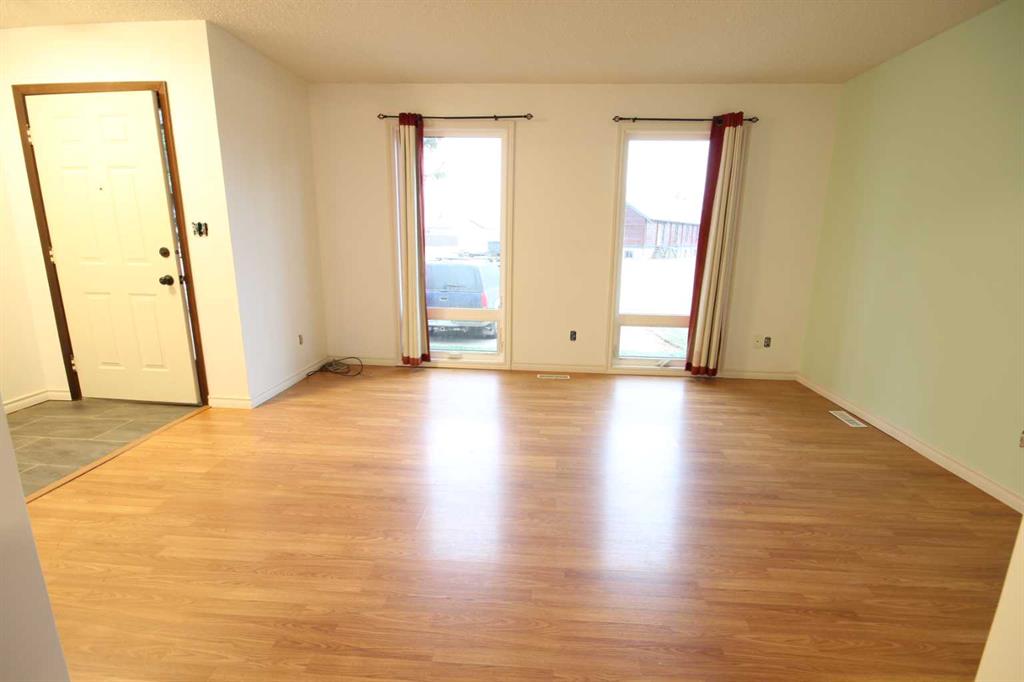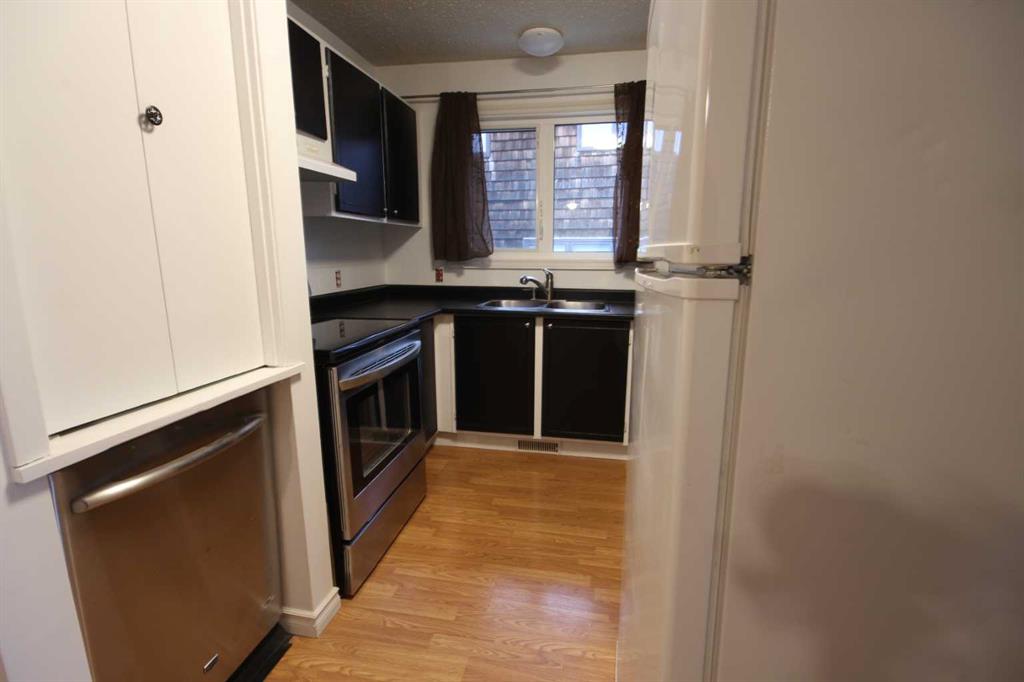904 8 Avenue
Wainwright T9W1C9
MLS® Number: A2217384
$ 262,500
3
BEDROOMS
1 + 1
BATHROOMS
950
SQUARE FEET
2018
YEAR BUILT
Welcome to this beautifully maintained 2018 semi-detached 2-storey duplex, ideally located just steps from Wainwright elementary school, downtown shopping, restaurants, and the scenic Wallace Park. This bright and modern 3-bedroom, 2-bath home is move-in ready and perfect for families, professionals, or anyone looking to enjoy convenience and comfort in one great package. Step inside to a stunning open-concept main floor featuring 9-ft ceilings, fresh paint, luxury vinyl plank flooring, and pot lights throughout. The spacious living room is filled with natural light thanks to a large picture window. The heart of the home is the gorgeous kitchen, boasting rich espresso cabinetry, stainless steel appliances, a breakfast bar, and ample counter space—ideal for both everyday living and entertaining. A stylish 2-piece powder room completes the main floor. Upstairs, you’ll find two cozy bedrooms plus a generous primary bedroom, all served by a bright 4-piece bathroom with a large window for plenty of natural light. The finished lower level features a large family room—perfect for movie nights or playtime—and a dedicated laundry area. Enjoy outdoor living with a charming front veranda, private fenced backyard, and a back deck ideal for summer barbecues or relaxing evenings. A single detached heated garage adds convenience and comfort year-round. Don’t miss this opportunity to own a home that blends modern style, thoughtful design, and a location that’s close to everything you need! Book your private showing today!
| COMMUNITY | Wainwright |
| PROPERTY TYPE | Semi Detached (Half Duplex) |
| BUILDING TYPE | Duplex |
| STYLE | 2 Storey, Side by Side |
| YEAR BUILT | 2018 |
| SQUARE FOOTAGE | 950 |
| BEDROOMS | 3 |
| BATHROOMS | 2.00 |
| BASEMENT | Finished, Full |
| AMENITIES | |
| APPLIANCES | Dishwasher, Dryer, Electric Stove, Refrigerator, Washer |
| COOLING | None |
| FIREPLACE | N/A |
| FLOORING | Ceramic Tile, Vinyl Plank |
| HEATING | Forced Air, Natural Gas |
| LAUNDRY | In Basement |
| LOT FEATURES | Back Lane, City Lot |
| PARKING | Alley Access, Gravel Driveway, Off Street, Single Garage Detached |
| RESTRICTIONS | None Known |
| ROOF | Asphalt Shingle |
| TITLE | Fee Simple |
| BROKER | RE/MAX BAUGHAN REALTY LTD. |
| ROOMS | DIMENSIONS (m) | LEVEL |
|---|---|---|
| Game Room | 23`9" x 18`5" | Basement |
| Furnace/Utility Room | 11`4" x 6`0" | Basement |
| Kitchen | 9`10" x 10`6" | Main |
| Living Room | 19`0" x 6`2" | Main |
| 2pc Bathroom | 4`8" x 4`11" | Main |
| 4pc Bathroom | 8`8" x 5`0" | Second |
| Bedroom | 9`0" x 8`7" | Second |
| Bedroom | 10`0" x 9`8" | Second |
| Bedroom - Primary | 12`7" x 10`0" | Second |

